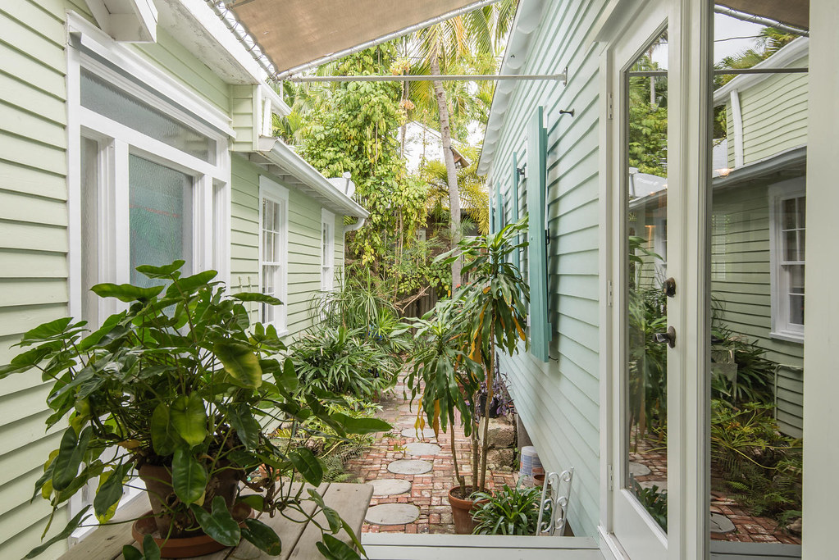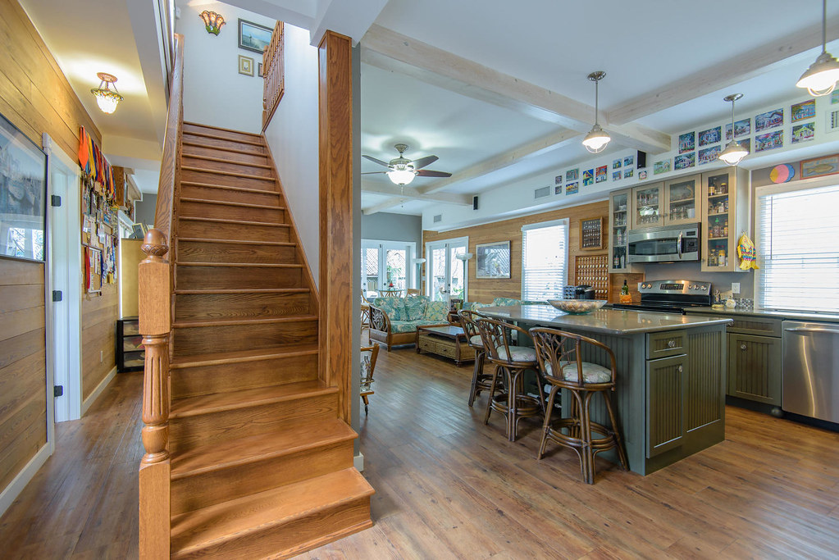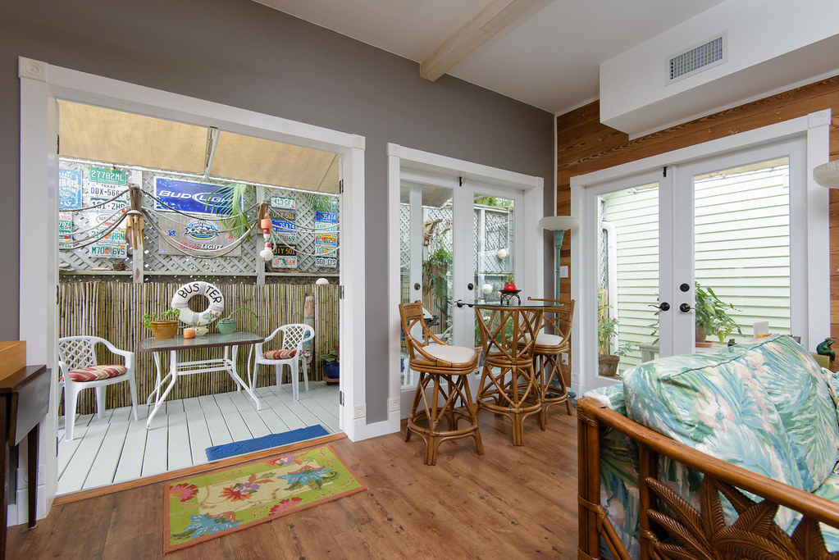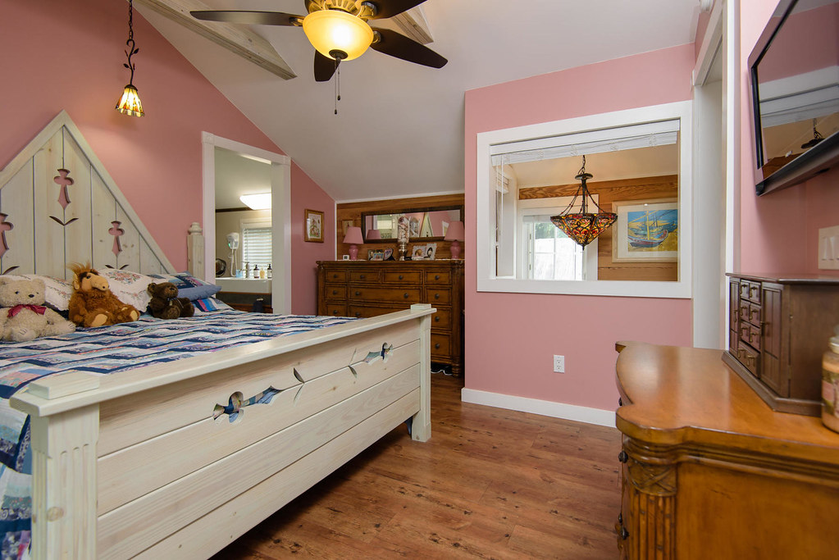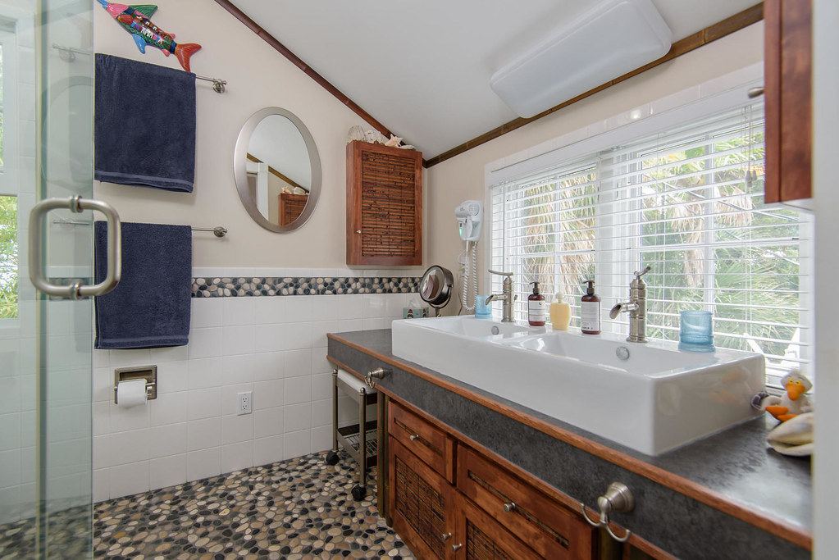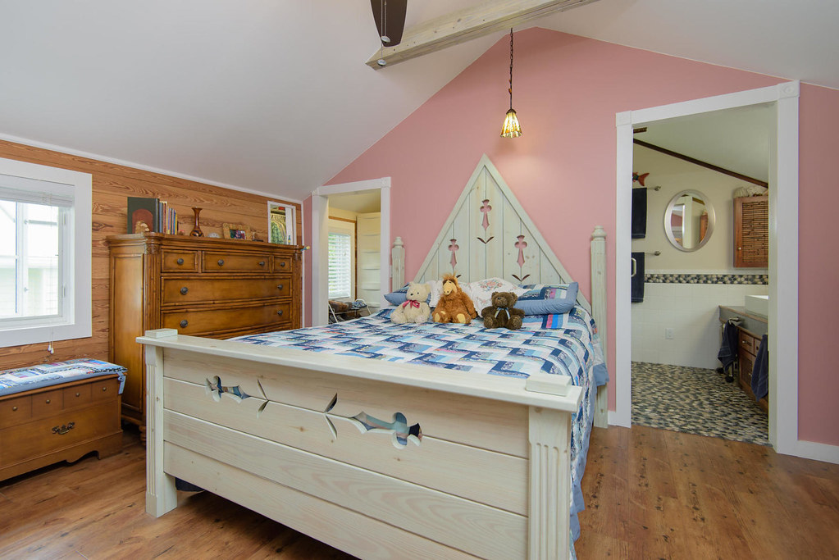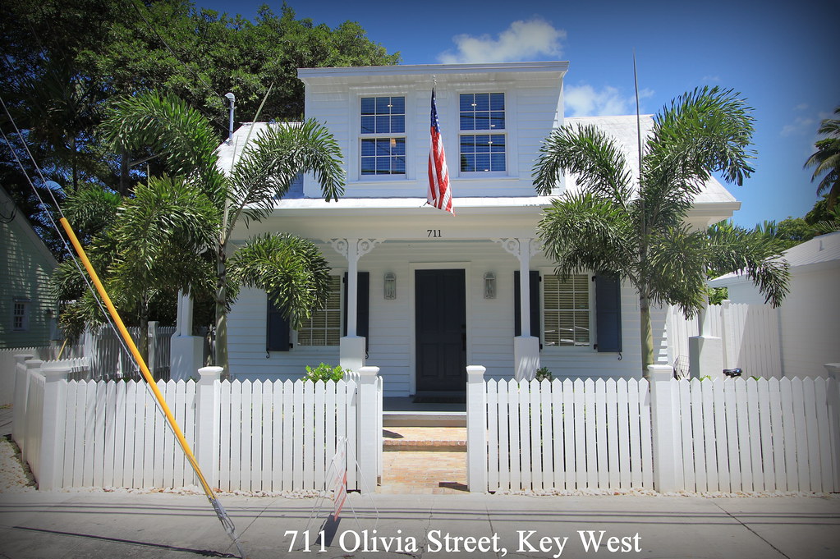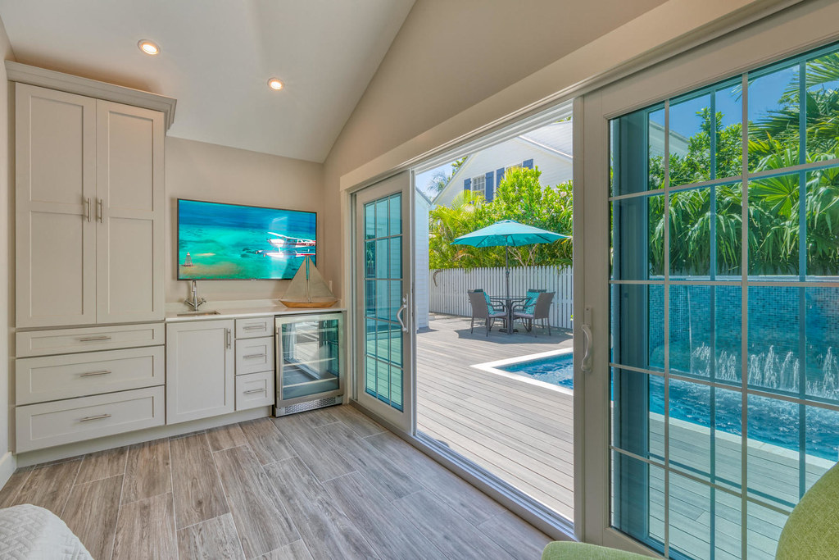 |
| 5 Hunts Lane - 2020 |
Compare and contrast the photo from 1965, the grainy 2008 MLS photo, and the current color photos from the present MLS listing. The 1965 photos show us that this was a single family home where the owner expanded the attic space into living area. Note the metal louver windows on the second floor and the steel poles supporting the new second floor. The color photos show the not only porch was replaced but also that new concrete piers were added under the house. Boarded window openings were replaced with new windows and doors throughout the house. Brick pavers replaced the barren side yard that leads to a new wrap-around rear deck.
I walked around the inside of the first floor admiring the creativity in the use of space. The house was thoroughly renovated in 2010 from piers to roof. All new electric, plumbing, HVAC, and so on. The upper kitchen cabinets incorporate glass from the original home. Dada County Pine walls were sanded to original condition. We are all familiar with kitchen islands. This island has a half ellipse at one end creating a softer entrance into the living area. A soffit was added to hide the air conditioning duct work and member boards were added or exposed to support the weight of the second floor. It is, however, the introduction of multiple glass panel doors and new windows that changed to once dark box into a very inviting living area. This home is a treasure.
HARC probably would not allow a covered wood porch but a removable awning is perfectably acceptable and equally useful way to provide shade from the sun and protection from the rain. The area was wrapped with an extra few inches of fencing to create totally private and still inviting outdoor living area.
Today there is an actual second floor landing which leads to the master bedroom with en-suite and a guest bed and bath at the rear which is pictured immediately above. This is a good place for errant husbands and brothers-in law to sleep. There are abundant guest houses and hotels within easy walking distance for guests who want to stay with you.
I can't help but admire the solid geometry of the space. These owners designed this. Fogarty Builders built it. Kudos to both. Very Well Done!
5 Hunts Lane is located near the end of narrow walking lane. There is one house located to the north and another opposite. Five Brothers Grocery is located up on the corner of Grinnell and Southard Streets. You will always find a cop there having coffee. Meantime there is a major traffic jam four blocks west starting at Simonton to beyond Whitehead. The Manger of Some City Agency decided to rip up sidewalks on Simonton during peak tourist time and blow out sewers on Duval Street to drive tourists to the beaches instead of the restaurants and stores. It all makes living life on one of the slow lanes of Key West all that more appealing.
CLICK HERE to view the Key West MLS datasheet for 5 Hunts Lane Key West offered for sale at $969,000. Then please call me, Gary Thomas, 305-766-2642, to schedule a private showing. I am a buyers agent and a full time Realtor at Preferred Properties Key West.







