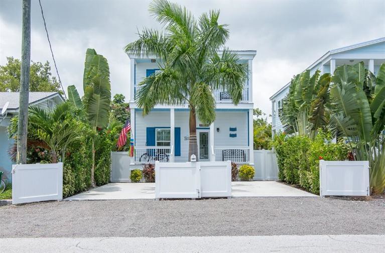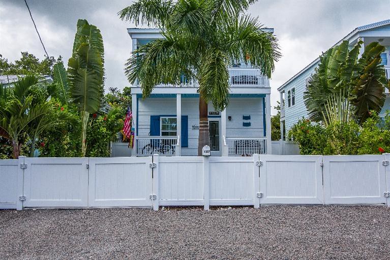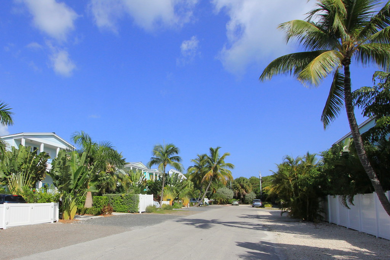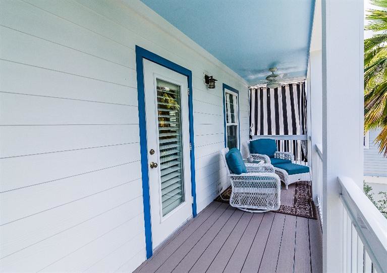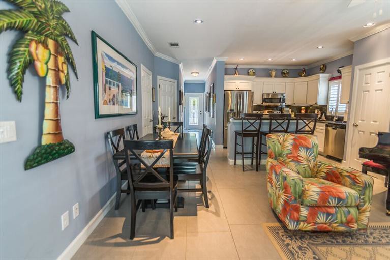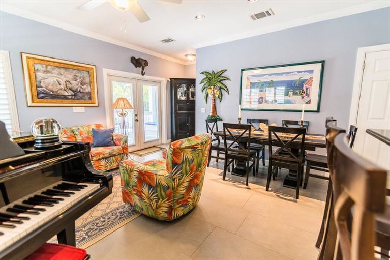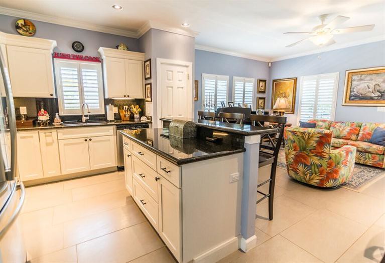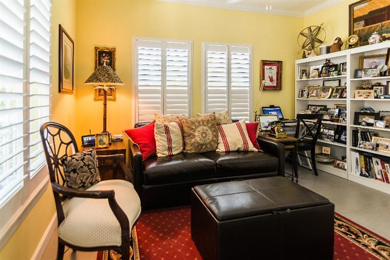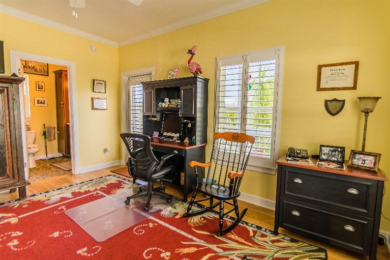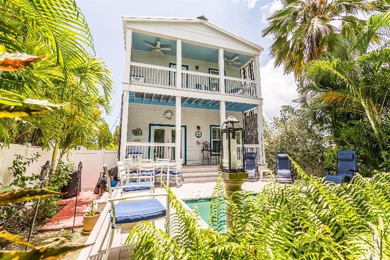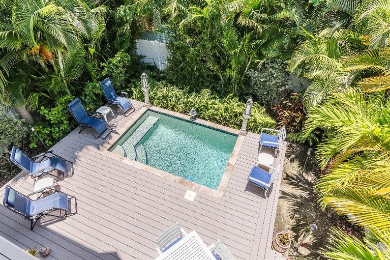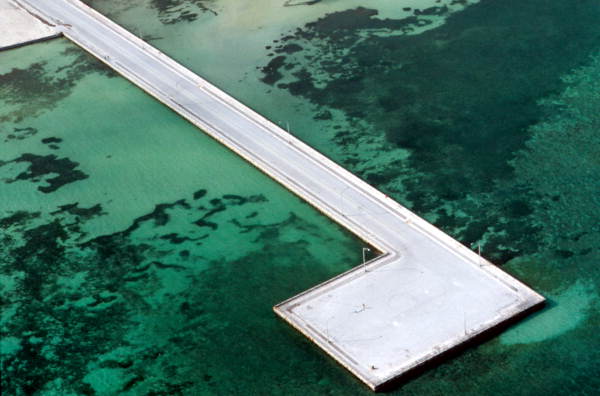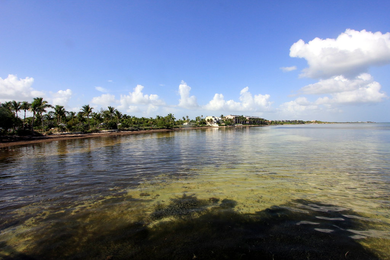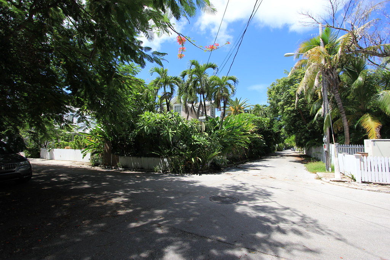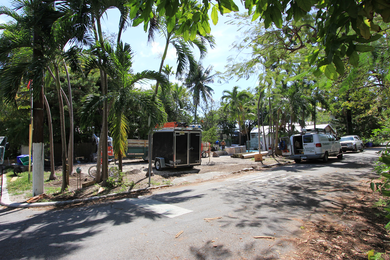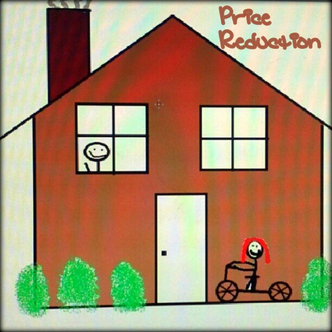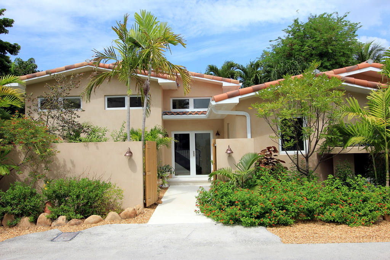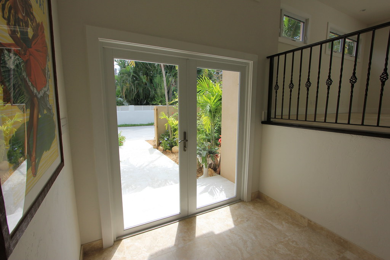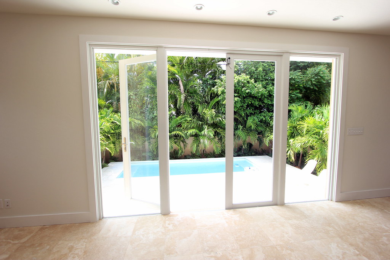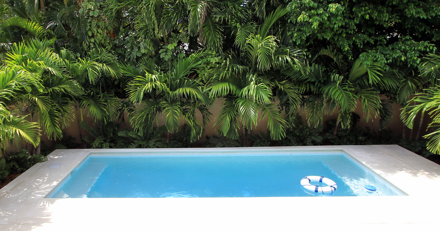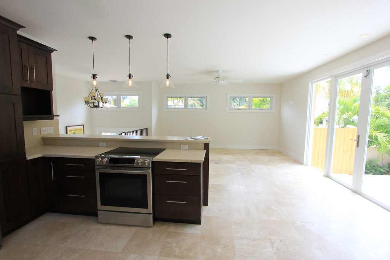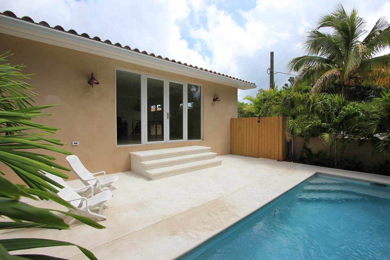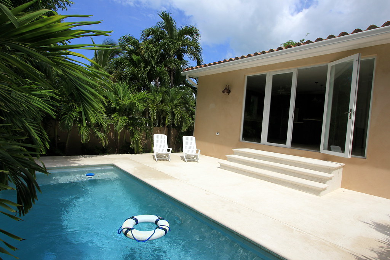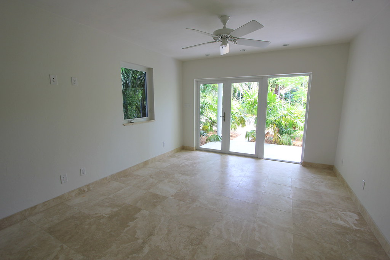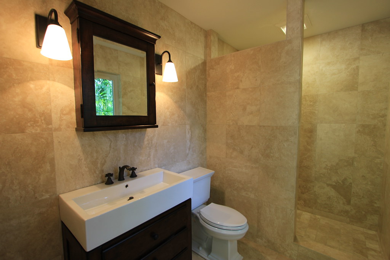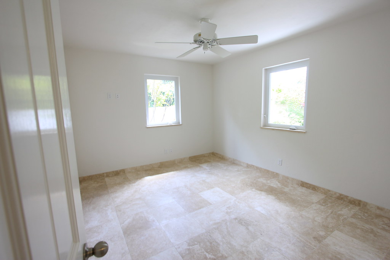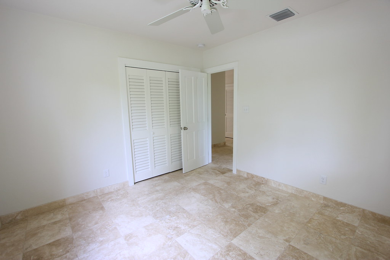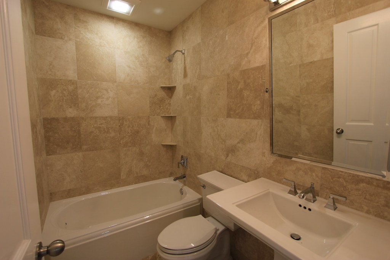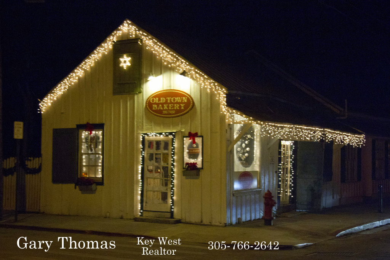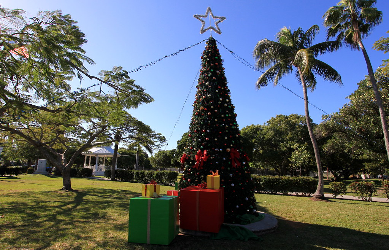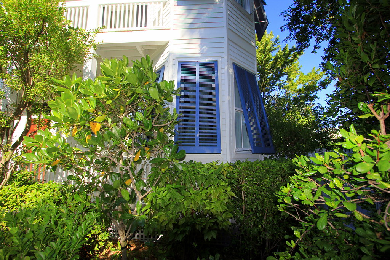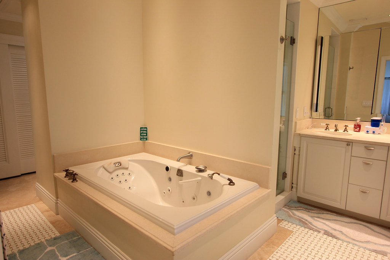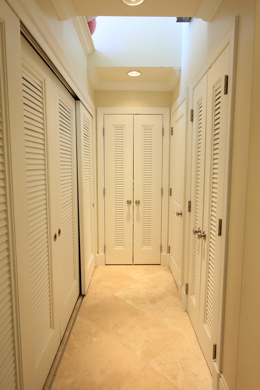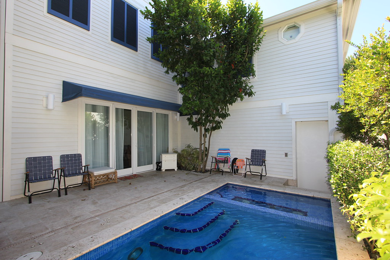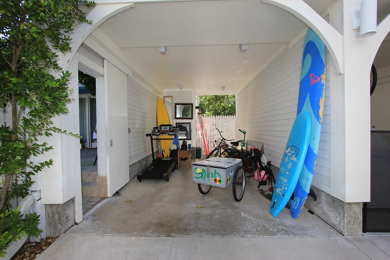"The perfect Key West home in an excellent, quiet neighborhood close to the beaches, and just a short bike ride to all Old Town has to offer. Boasting 1,672 sq. ft. with three large bedrooms, and three full baths, 9ft ceilings with custom crown moldings, ceramic tile floors, amazing free flowing layout, gourmet kitchen, and with every attention to detail taken care of. Tropical heated pool with lush landscaping and lots of privacy, with irrigation system, and two off street parking spaces. Definitely a must see!!"I have had the opportunity to show this sharp three bedroom home a couple of times during the past few weeks. I liked it. The house is one of several built in this small enclave of homes built in 2012-2013. The community is located one block west of White Street and just a stone's throw from the Atlantic Ocean. Each home is a 1672 sq ft two story home with three bedrooms and three baths. While all homes have the same layout, each home is unique on the inside and also the exterior. Buyers who purchased before or during construction were able to outfit the interiors the way they want. Others, like the owners of this home, did some retrofitting after they purchased the home. This home is more custom than it is common. It has lots of upgrades, and it shows very well. You can definitely see pride in ownership in this home.. Everything looks perfect.
Let's start at the front yard and work our way through this home. Sunshine Drive is an extra-wide street. The first thing you notice upon arrival here is that the front yard is totally fenced. There are separate gates to the two off street parking spaces. The front yard is minimally landscaped which means less time gardening and more time doing fun things. You will see that there are first and second floor front porches that look out to Sunshine Drive.
The house has Hardiboard siding and impact glass windows and doors. These features and the metal roof mean that windstorm and homeowner's insurances will be very low cost as compared to traditional stick built homes in our area. The first floor front porch photo (above) also shows the Trex decking which the homeowners installed after purchase. Trex decking will stand up to our intense sun and humidity.
The front door opens into a center hallway which leads to the great room at the rear. Among the features are porcelain floors, crown molding, Plantation Shutters, down lights in the ceiling, custom cabinets in the kitchen. The kitchen island also has a built-in elevated breakfast bar for casual dining. Every thing looks just perfect. They did not miss a beat on this place.
The first of the three bedrooms and baths is located at the front of the first floor. The current owners use this "bedroom" space as a den. There is a full bath across the hall.
The current owners use the second floor front bedroom as a combination office and guest suite with a Murphy bed. This provides an efficient use of space which I think works well for owners who want to actually use rooms in their homes which may occasionally be used by guests. The door opens out to the second floor front porch which has sunset views.
The master suite is located at the rear. This bedroom opens out to the second floor rear deck that looks down to the private pool. The master bedroom includes an ensuite bath with shower and soaking tub.
The backyard is more lush than the front, but you won't need to spend all that much time attending to it since there is a sprinkler system. Note also the Trex decking was carried to the rear as well. If you were to relocate to this area you may fall into the routine of a morning or evening walk around the area. This will inevitably take you a couple blocks away to the White Street pier. I dug down into my old shoebox and found an aerial photo taken of the pier back in 1987. I took the photo below it a couple of weeks ago. I think the Key West waterscape is just amazing. It changes from day to day and hour by hour. Whether you have a dog to walk or a gut to reduce, walking or biking along the ocean will add so much joy to your life in Key West.
CLICK HERE to view the Key West mls datasheet and also to see all of the listing photos of this home which is now offered for sale at $919,000. Then please call me, Gary Thomas, 305-766-2642, to set up a private showing. I recently sold a nearby home in this same area. I think think this is a good value for a homeowner who wants a place that is new, does not need "fixed or updated", and that will be economical to maintain and insure for years to come. I am a buyers agent and a full time Realtor at Preferred Properties Key West.

