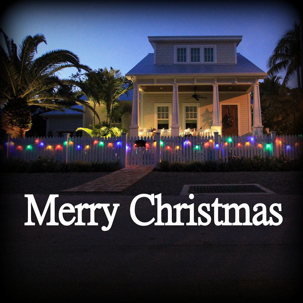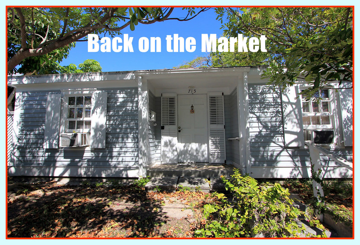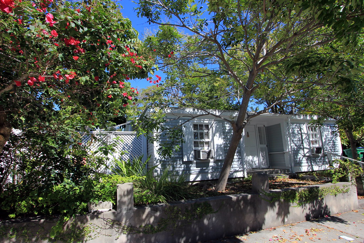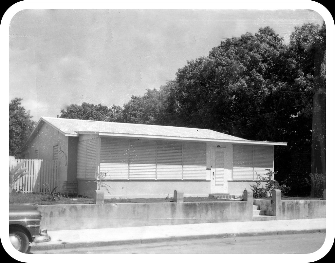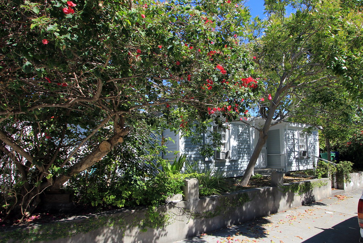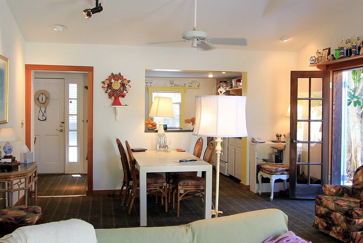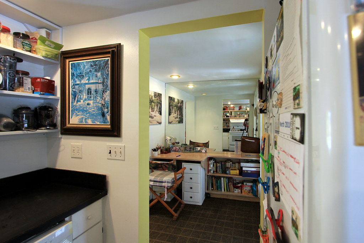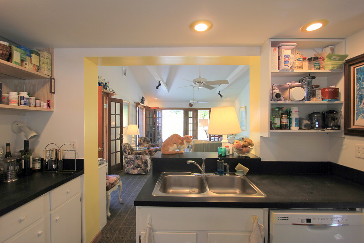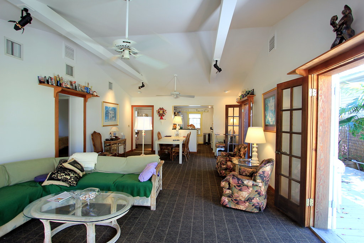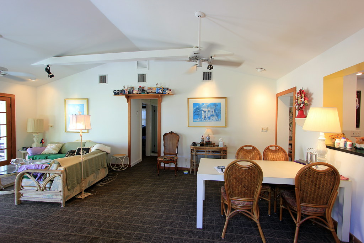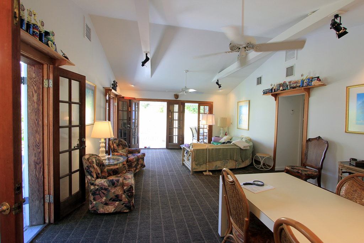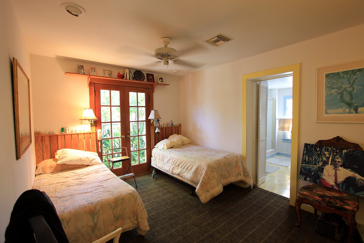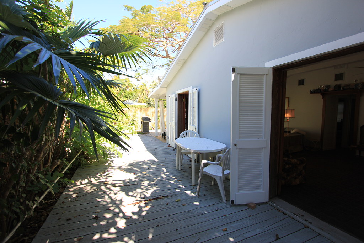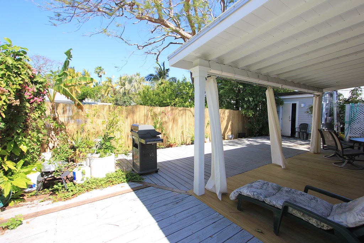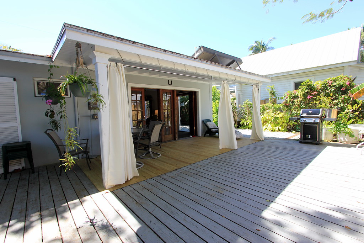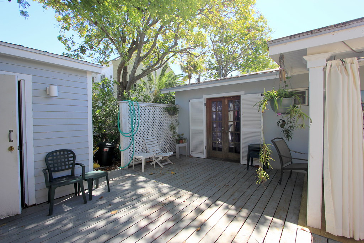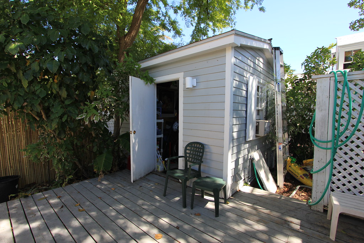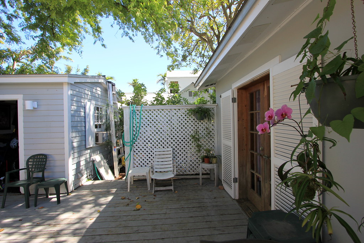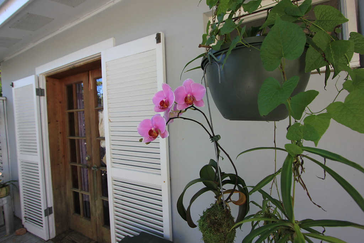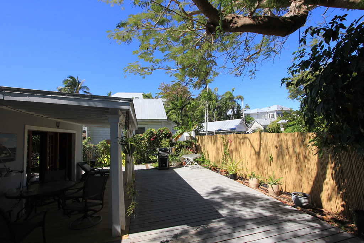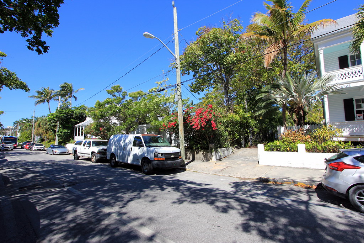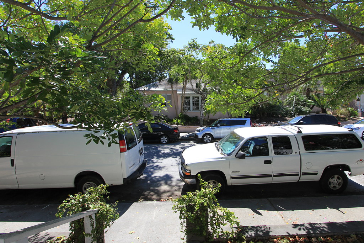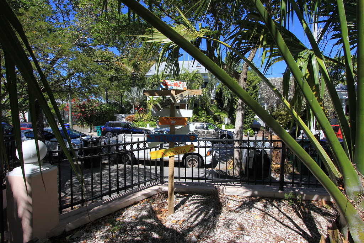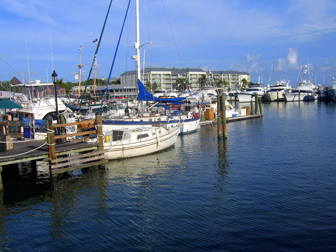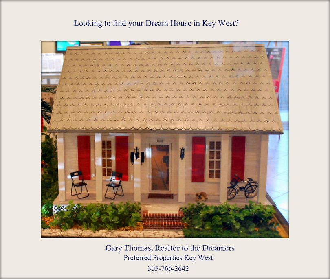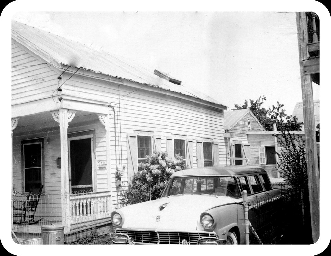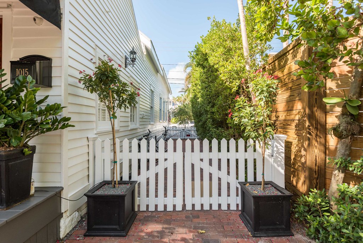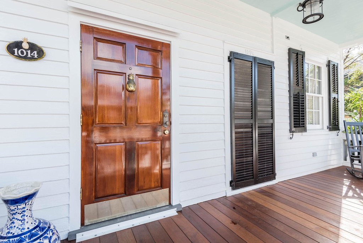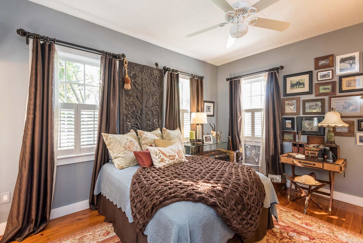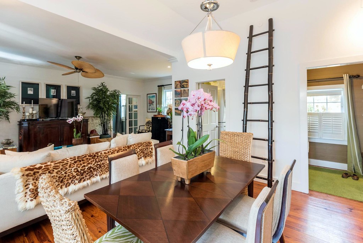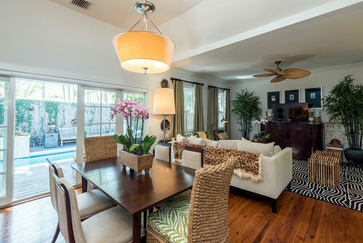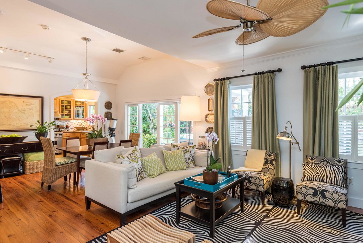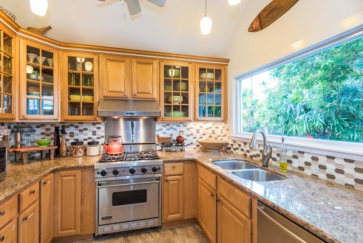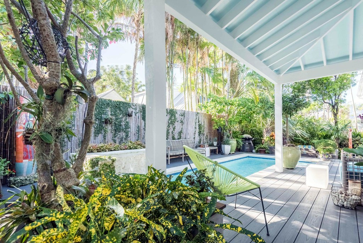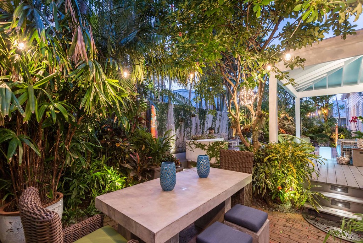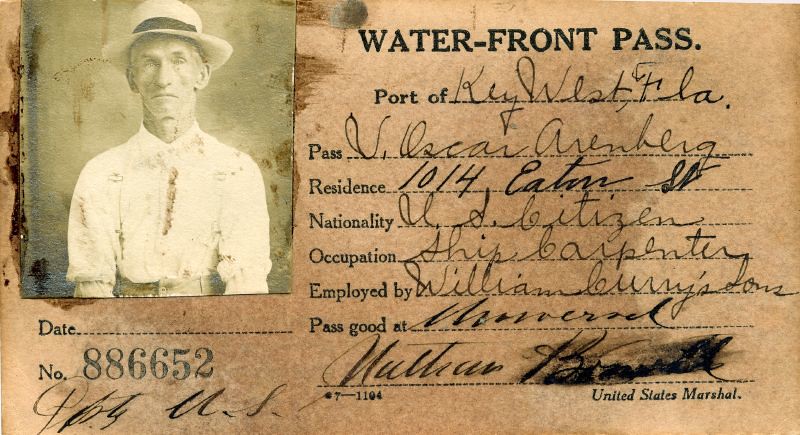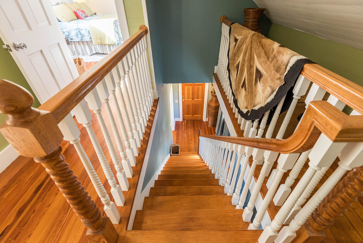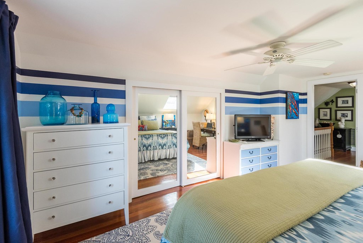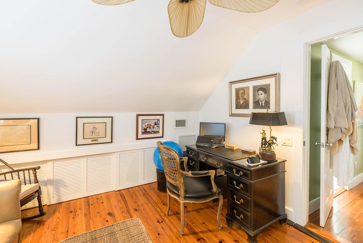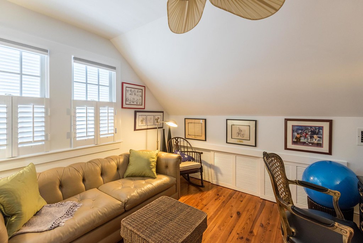Search This Blog
Showing posts with label key west properties real estate blog. Show all posts
Showing posts with label key west properties real estate blog. Show all posts
Tuesday, December 25, 2018
Merry Christmas 2018 from Key West
Merry Christmas Everybody! Thank you for reading my ramblings, nostalgic looks backwards, my prognostications about the future, and my buyer alerts for those true bargain properties that still pop up from time to time in Key West. I know it's difficult to accept that a "several" thousands of dollars can be a 'bargain" but who ever thought a movie actor would have become a President of that half of Americans could believe the Russians are our friends. Key West is a tiny little island out in the middle of the ocean. Once you are here, what goes on up north in America doesn't matter all that much. Getting to own your first home in Key West is only the beginning to the rest of your life. Believe!
Thursday, June 14, 2018
715 Fleming Street, Key West - Back on the Market
Wake-up early risers. The really sweet single family home located at 715 Fleming Street was just put back on the market. Many would-be buyers missed the opportunity to buy this place when it went o the market a couple of months ago. The buyer on that deal withdrew from the sale and now some other buyer has the chance to buy this wonderful Key West home.
715 Fleming Street in Key West is located opposite the Monroe County Library. When the listing agent asked me to take some photos of the house, I gladly agreed. I immediately went to my old shoebox and found the black and white photo below taken in 1965. That photo shows the house when louvered shutters enclosed the front porch of the CBS house built in 1948. I searched for earlier photos reckoning there must have been a wood frame house on the lot prior to 1948, but I could not find one.The original house was atypical for this block which has several larger multi-million dollar homes and other wood frame homes in the low one million dollar range. Wood clapboard siding was added to the the front to make the actual CBS house blend in with the surrounding homes sometime after the 1965 photo was taken.
I spoke to the owner who has lived in the house since he purchased it in 1989. He said he removed one of the original interior walls to create a larger living room. French doors were added on the west and north sides of the house allowing free flowing air to pass through the home. I was just awed by the simplicity of the house and how open and charming it was. Let me share some photos I took.
If you look back at the black and white photo you will understand how the current day house evolved. The porch was totally enclosed except for two windows on either side of the front recessed entry. The front west side became the kitchen. A window allows sun to shine through into the living room. The east front became one of the bathrooms. It is quite large and also has a window which allows light to pass into the adjacent bedroom. The doorway with sidelight panel was recessed to an entry hall where the mirror amplifies the natural light and visually enlarges the space.
The size and volume of the living room was totally unexpected. An original interior wall was removed to create the vaulted ceiling. French doors were added on the west and north walls which allows light and air to flow through the interior. The earlier renovation added a bathroom adjacent to the front bedroom on the east side. That room also has French doors which added light into that space. I did not take any interior photos of the rear bedroom, however I did photograph the French doors from the rear deck which give that room abundant light.
The Monroe County Property Appraiser shows the house as having 1137 sq ft of air conditioned interior living space plus a 10' X 11' air conditioned storage building located at the north rear of lot. The lot measures 50.25' X 64'. There is a wood deck that wraps the west and rear of the lot. The east side is fence enclosed area that is not utilized at present. The impervious space is quite large which makes me believe there may be room for a pool. The front yard is under utilized. CLICK HERE to view more photos of this property.
715 Fleming Street is located a short two and one-half block walk to Duval Street and two blocks to the Historic Seaport. While the house does not have parking, I have found that I can normally find a parking spot on that block. This is partly because the library takes up so much of the block and it has its own parking lot. The larger houses have their own off street parking which lessens the demand for on street parking in general.
CLICK HERE to view the Key West MLS datasheet and then please call me, Gary Thomas, 305-766-2642, to schedule a private showing. This house will sell fast. It is priced to sell at $849,000. I am a buyers agent and a full time Realtor at Preferred Properties Key West. This place is perfect for the buyer who wants a great Old Town home in a good location but who doesn't want to spend a million dollars to buy it.
715 Fleming Street in Key West is located opposite the Monroe County Library. When the listing agent asked me to take some photos of the house, I gladly agreed. I immediately went to my old shoebox and found the black and white photo below taken in 1965. That photo shows the house when louvered shutters enclosed the front porch of the CBS house built in 1948. I searched for earlier photos reckoning there must have been a wood frame house on the lot prior to 1948, but I could not find one.The original house was atypical for this block which has several larger multi-million dollar homes and other wood frame homes in the low one million dollar range. Wood clapboard siding was added to the the front to make the actual CBS house blend in with the surrounding homes sometime after the 1965 photo was taken.
I spoke to the owner who has lived in the house since he purchased it in 1989. He said he removed one of the original interior walls to create a larger living room. French doors were added on the west and north sides of the house allowing free flowing air to pass through the home. I was just awed by the simplicity of the house and how open and charming it was. Let me share some photos I took.
If you look back at the black and white photo you will understand how the current day house evolved. The porch was totally enclosed except for two windows on either side of the front recessed entry. The front west side became the kitchen. A window allows sun to shine through into the living room. The east front became one of the bathrooms. It is quite large and also has a window which allows light to pass into the adjacent bedroom. The doorway with sidelight panel was recessed to an entry hall where the mirror amplifies the natural light and visually enlarges the space.
The size and volume of the living room was totally unexpected. An original interior wall was removed to create the vaulted ceiling. French doors were added on the west and north walls which allows light and air to flow through the interior. The earlier renovation added a bathroom adjacent to the front bedroom on the east side. That room also has French doors which added light into that space. I did not take any interior photos of the rear bedroom, however I did photograph the French doors from the rear deck which give that room abundant light.
The Monroe County Property Appraiser shows the house as having 1137 sq ft of air conditioned interior living space plus a 10' X 11' air conditioned storage building located at the north rear of lot. The lot measures 50.25' X 64'. There is a wood deck that wraps the west and rear of the lot. The east side is fence enclosed area that is not utilized at present. The impervious space is quite large which makes me believe there may be room for a pool. The front yard is under utilized. CLICK HERE to view more photos of this property.
715 Fleming Street is located a short two and one-half block walk to Duval Street and two blocks to the Historic Seaport. While the house does not have parking, I have found that I can normally find a parking spot on that block. This is partly because the library takes up so much of the block and it has its own parking lot. The larger houses have their own off street parking which lessens the demand for on street parking in general.
CLICK HERE to view the Key West MLS datasheet and then please call me, Gary Thomas, 305-766-2642, to schedule a private showing. This house will sell fast. It is priced to sell at $849,000. I am a buyers agent and a full time Realtor at Preferred Properties Key West. This place is perfect for the buyer who wants a great Old Town home in a good location but who doesn't want to spend a million dollars to buy it.
Saturday, March 24, 2018
Lock Him Up!
Six months have passed since Hurricane Irma whipped through the Lower Florida Keys. I live in Key West where most of the damage here was done to our huge old trees and with little damage or no damage to most of our homes.
Some of the people I know that live outside of Key West did not fare as well. This is a truc story of one such couple. I know a lady, husband, and their new born child who live a few miles outside of Key West. They decided not to evacuate but to remain in the Keys for personal reasons.
After the storm passed they returned to their badly damaged home and found a stranger moving about inside. The lady got out her gun and told the culprit to "Stick 'em up!" He complied. Her husband found some rope and hogtied the would-be thief. The lady called the Monroe County Sheriff to report the capture of the burglar. The voice from the Sheriff's Office said we are not open or words to that affect.
The couple were bound to not let their quarry go free. So they loaded the varmint into the back of their pickup truck and took him to the Monroe County substation on Cudjoe Key. They removed the thief and placed him at the front door of the Sheriff's office.
I don't know what happened to the guy after that. I hope the Sheriff locked him up and saved him until the courts reopened where a judge may have put him away for a few days. The fact that he didn't take anything is no reason to set him free. His intent to steal from people whose home was damaged in the storm can be inferred from his location inside the house during the daytime.
Wednesday, March 21, 2018
1015 Elgin Lane, Key West
At first glance you might think the photos above show two separate homes which have been renovated in first class style. Well, the style statement is correct, and yes, they were renovated, but today the two houses that once backed against up to each other are now one single family residence. 1015 Elgin Lane, Key West, Florida is listed by Preferred Properties Key West, that's where I work but this is not my listing. I got to see the house for the first time yesterday during a brokers open house. I have written previous blogs homes on Elgin Lane which is only two blocks long and runs parallel to Eaton Street. It starts at White Street and ends at Grinnell Street. The Old Town Bakery is located at corner of Grinnell Street and is a landmark all returning visitors to Key West should recognize. The lane itself is fairly narrow and not well traveled by anyone except the folks who live on the lane.
I searched the Historic Sanborn Fire Maps and learned that 1014 Eaton Street (now a major component of the Elgin house) was on the 1889 Map and that the rear of the lot (the Elgin site) had no building on it nor was there a building there on the final Map dated 1912. The black and white photo from 1965 shows 1015 Elgin as it existed at that time, but perplexed me at first sight because the gable roof of 2018 is facing the opposite 90 degrees opposite. As the defective detective MONK would say - this is what happened:
The two houses at 1014 Eaton and 1015 Elgin Lane were joined together by the owner to create one larger home. The houses were taken apart and totally rebuilt from foundation up. I suspect the original Elgin house was rotated on its side and the kitchen addition added. New piers, joists, and all building elements were replaced or updated as necessary. New windows, plumbing and electricity, HVAC, insulation, and drywall were added. The original floors were kept, however, and they are in remarkably good shape.
Even though the Eaton Street facade still has a street numeral and separate bricked off street parking space, there is just one legal address at 1015 Elgin Lane. When I first arrived at the house I did a quick walk through the first floor and opened the front door. It was a few minutes after noon and we are in spring break. Eaton Street was busy with traffic. I shut the door and heard nothing. I opened it again and heard the traffic. I paused in the hallway behind the front door. I heard nothing. I went into the adjacent master bedroom and listened at the window. I heard nothing. I mention this for good reason - even I assumed I would hear traffic. I was wrong. By the way the louvered shutters on the historic photo may have been operational to allow air into the old house. While the shutters still exist in 2018, the wall behind the shutters is solid.
The master bedroom is fairly large and has a large en-suite bath. There is a guest bath located adjacent. The living room and dining room, entry foyer, and kitchen are located in the Elgin Lane portion of the home.
During the renovation the common living spaces were opened into an amazing open living environment. Dining room has a high pitched cathedral ceiling with French doors which open out to the pool and garden The interior living space is great but it expands immensely when the doors are opened to the great outdoors.
The pool and garden are very well thought out and purposed. French doors open out to the deck which is on the same plain as the interior floors. The transition from inside to outdoors goes unnoticed except that once outside you know you're in a magical tropical setting. The length of the pool surprised me but should not have because the lot size is very large: an irregular rectangle that measures approximately 51.58' X 80'. The new Trex decks line the pool on either side and lead to a step-down area where the grill is located amid adjacent tropical foliage. There is a semi-formal dining area on the Elgin Lane side of the pool. The entire east side of the home is bricked and has off street parking on both Elgin Lane and Eaton Street.
There are two good sized bedrooms on the second floor which share a bath. The owners used the knee wall space to create additional storage. In searching my shoebox for photos I found a picture of a former owner of the house, V. Oscar Arenberg (1863-1954) who was a ship carpenter employed by William Curry and Sons shipbuilders. The listing broker told me the owners have lots of photos which show the entire renovation of this home. You can see from the above photos the pride of ownership and the attention to detail that went into this very special home.
"Because Elgin produced so many watches and produced so many spare parts, they can still be easily bought and fixed, so even a 100 year old Elgin can be used, with care, on a daily basis. While mechanical watches can't compete with quartz watches for accuracy, there is something about having a watch that ticks that a quartz watch just can't replace."
The Elgin Watch Collectors Site
I think the same can be said about old houses like this one.
CLICK HERE to view the Key West MLS datasheet and more photos of 1015 Elgin Lane. Then please call me, Gary Thomas, 305-766-2642, to schedule a private showing. I am a buyers agent and a full time Realtor at Preferred Properties. I think any buyer will be awed by this beautiful home.
I searched the Historic Sanborn Fire Maps and learned that 1014 Eaton Street (now a major component of the Elgin house) was on the 1889 Map and that the rear of the lot (the Elgin site) had no building on it nor was there a building there on the final Map dated 1912. The black and white photo from 1965 shows 1015 Elgin as it existed at that time, but perplexed me at first sight because the gable roof of 2018 is facing the opposite 90 degrees opposite. As the defective detective MONK would say - this is what happened:
The two houses at 1014 Eaton and 1015 Elgin Lane were joined together by the owner to create one larger home. The houses were taken apart and totally rebuilt from foundation up. I suspect the original Elgin house was rotated on its side and the kitchen addition added. New piers, joists, and all building elements were replaced or updated as necessary. New windows, plumbing and electricity, HVAC, insulation, and drywall were added. The original floors were kept, however, and they are in remarkably good shape.
Even though the Eaton Street facade still has a street numeral and separate bricked off street parking space, there is just one legal address at 1015 Elgin Lane. When I first arrived at the house I did a quick walk through the first floor and opened the front door. It was a few minutes after noon and we are in spring break. Eaton Street was busy with traffic. I shut the door and heard nothing. I opened it again and heard the traffic. I paused in the hallway behind the front door. I heard nothing. I went into the adjacent master bedroom and listened at the window. I heard nothing. I mention this for good reason - even I assumed I would hear traffic. I was wrong. By the way the louvered shutters on the historic photo may have been operational to allow air into the old house. While the shutters still exist in 2018, the wall behind the shutters is solid.
The master bedroom is fairly large and has a large en-suite bath. There is a guest bath located adjacent. The living room and dining room, entry foyer, and kitchen are located in the Elgin Lane portion of the home.
During the renovation the common living spaces were opened into an amazing open living environment. Dining room has a high pitched cathedral ceiling with French doors which open out to the pool and garden The interior living space is great but it expands immensely when the doors are opened to the great outdoors.
The pool and garden are very well thought out and purposed. French doors open out to the deck which is on the same plain as the interior floors. The transition from inside to outdoors goes unnoticed except that once outside you know you're in a magical tropical setting. The length of the pool surprised me but should not have because the lot size is very large: an irregular rectangle that measures approximately 51.58' X 80'. The new Trex decks line the pool on either side and lead to a step-down area where the grill is located amid adjacent tropical foliage. There is a semi-formal dining area on the Elgin Lane side of the pool. The entire east side of the home is bricked and has off street parking on both Elgin Lane and Eaton Street.
There are two good sized bedrooms on the second floor which share a bath. The owners used the knee wall space to create additional storage. In searching my shoebox for photos I found a picture of a former owner of the house, V. Oscar Arenberg (1863-1954) who was a ship carpenter employed by William Curry and Sons shipbuilders. The listing broker told me the owners have lots of photos which show the entire renovation of this home. You can see from the above photos the pride of ownership and the attention to detail that went into this very special home.
"Because Elgin produced so many watches and produced so many spare parts, they can still be easily bought and fixed, so even a 100 year old Elgin can be used, with care, on a daily basis. While mechanical watches can't compete with quartz watches for accuracy, there is something about having a watch that ticks that a quartz watch just can't replace."
I think the same can be said about old houses like this one.
CLICK HERE to view the Key West MLS datasheet and more photos of 1015 Elgin Lane. Then please call me, Gary Thomas, 305-766-2642, to schedule a private showing. I am a buyers agent and a full time Realtor at Preferred Properties. I think any buyer will be awed by this beautiful home.
Subscribe to:
Comments (Atom)
Disclaimer
The information on this site is for discussion purposes only. Under no circumstances does this information constitute a recommendation to buy or sell securities, assets, real estate, or otherwise. Information has not been verified, is not guaranteed, and is subject to change.

