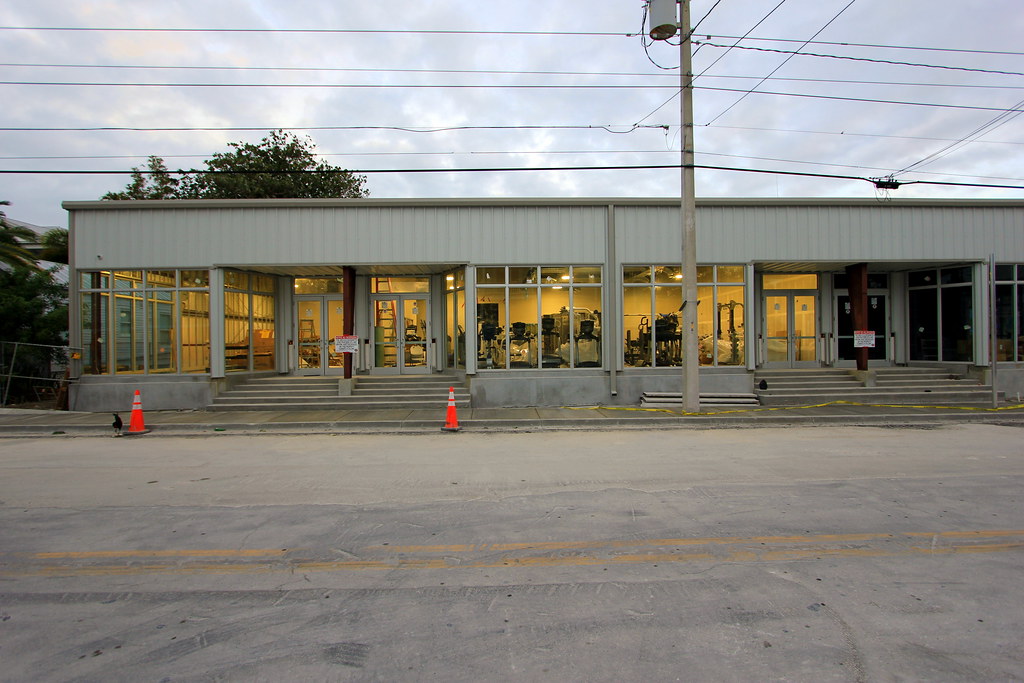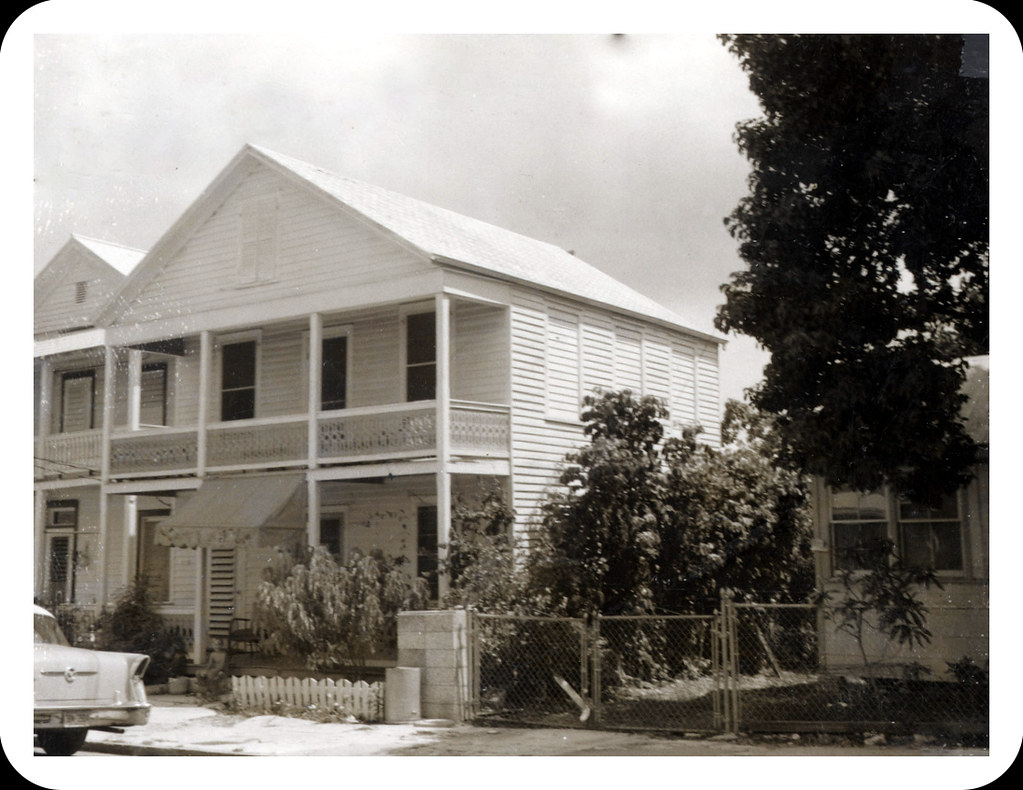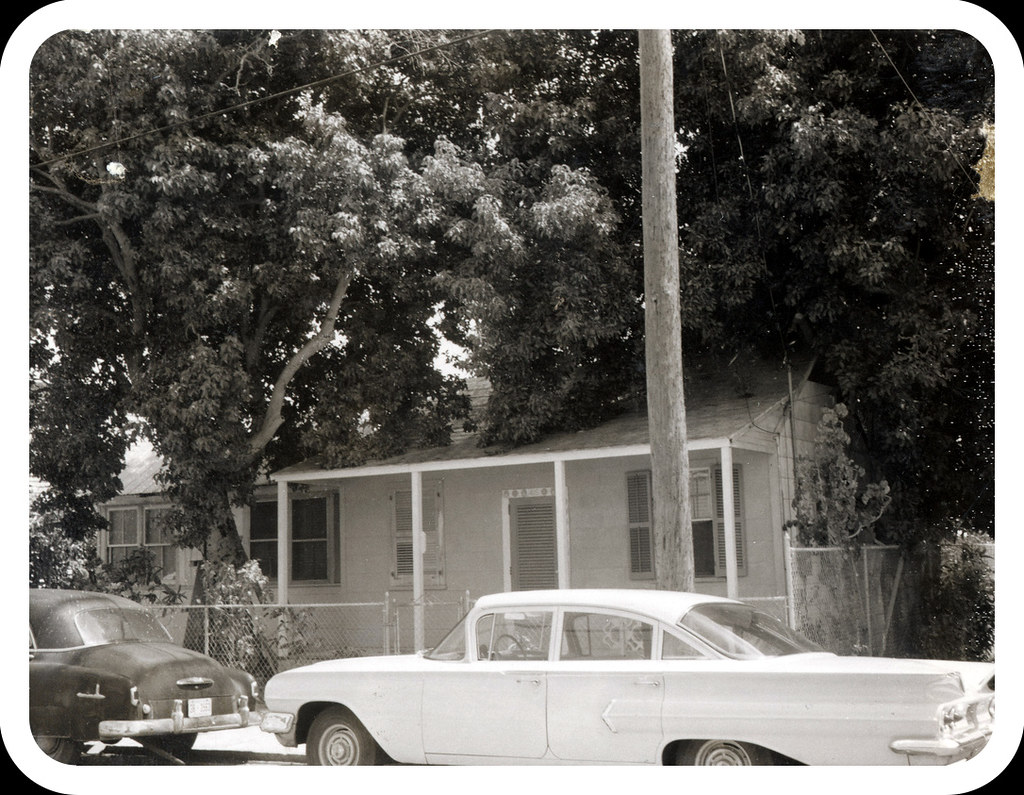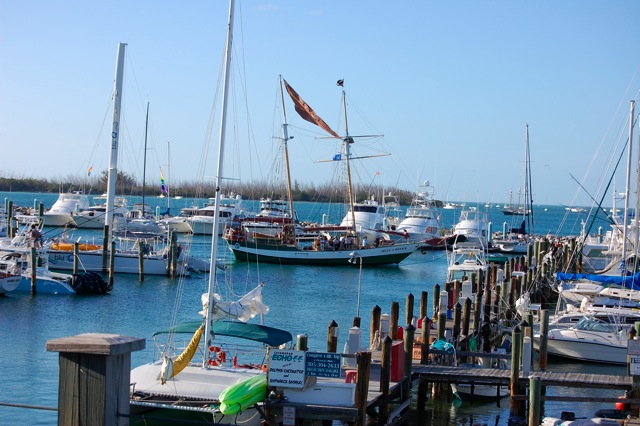
618 Grinnell Street - one of the new projects of Key West
Last July I wrote about some of the current remodeling projects that were under construction in Key West. Seven months later those same projects are still being worked on. And there are new homes being constructed as well. I don't know why it takes so long to cut and nail some boards together down here. Whatever the reason, I thought you might like to see some photos of the progress (or slowness) of the Projects of Key West.
730 Southard Street is probably the most prominent project because of its location and the grandeur of the original home. I wrote about 730 Southard Street on at least eight different occasions. It is one of the most notable houses in Key West. It sold in December 2010. Work started last year when fencing went up and laborers started cleaning decades of paint from the old house. More recently scaffolding went up, and now crews of workers are busy at work. The old garage on William Street came down, and a new structure is being built. Also, the owner purchased the adjacent cottage at 608 William Street which I heard will become the guest house for the main house. The William Street house has a huge back yard which will permit the creation of a larger pool and gardens for the main house. I can't wait to see what happens here.


A lot of people wanted to buy this place before it was even listed for sale

Old photo that shows both 608 William Street and 730 Southard Street

February 2012

While offered for sale - viewed from William Street

Remodeling is a scary undertaking, especially in Key West

Temporary fence was added to keep lookie-loos at bay

Scaffolding has gone up and workers are busy everywhere

Old garage was torn down


February 2012

The eyebrow house at 618 Grinnell Street will be raising other eyebrows this year as it undergoes its transformation. This demur house sits on one of the prettiest blocks in Old Town with several equally beautiful old homes.

618 Grinnell Street in June 2011 after a lot of aged foliage was removed

 The house has been elevated to construct new piers to support the restoration of this old beauty
The house has been elevated to construct new piers to support the restoration of this old beauty
730 Fleming Street (below) is turning into a real beauty. The photo below shows the house half a century ago followed by a listing photo followed by and a couple of pics from last week taken on a gray day. The interior has the historic integrity intact, but the rooms have been updated to meet requirements of our modern lifestyle. The adjacent cottage on William Street has been give a new lease of life-what a dramatic change that building received. Yet you can't see any of the substantive improvements the new owners did from the street. They added a pool and landscaping which created a wonderful outdoor living area that is just awesome.

730 Fleming Street in 1965

730 Fleming Street in 2009

Ditto

730 Fleming Street in February 2012

Hidden from public view - what an awesome home!
A new project has begun across the street at 801-807 Fleming Street. The new owner of that two house parcel has begun an ambitious remodel of both properties. Matthew Stratton, architect, has designed the renovation. Matthew is one of my favorite Key West architects. Let's watch the progress on this property in future blogs on the projects of Key West.



1130 Fleming Street was a bank foreclosure that sold in 2010. Many competing offers were made on this house. The inside had been messed around with by amateurs. The entire rear addition was falling into the ground, and the main house had major stress issues. I showed it to several potential buyers. One made an offer but not high enough to get the property. This house has one of the better locations in Old Town. Compare the way it looked in 2009 to the way in looks now that the remodeling nears completion.


Another landmark property at 426 Elizabeth Street sold in March 2010. It looks like it has been gutted of much of the faux Victorian interiors and exterior distractions that were added by a former owner. The before photos show a house that was out of character with other Key West homes. Exterior walls have since removed and rebuilt. The old "new" kitchen is gone. It did not work aesthetically.
 Elizabeth Street before current renovation
Elizabeth Street before current renovation Work in progress
Work in progress in 2011

Looks like it is nearing completion -February 2012


Cleaned-up south side looks sharp

Rear yard in 2010
 Work in Progress
Work in Progress in December 2011 - view from west looking east

February 2012

Kitchen addition as it looked in 2010 - very dysfunctional

Total renovation of the kitchen permitted addition of a large pool
I wrote a couple of blogs about 911 Watson Street. It was a "diamond in the rough" that required a buyer with a big imagination, a good architect, a competent builder, and money in the bank. The existing house and some other buildings sat on a 10,000 sq ft lot. The property is located on a quiet little street that dead ends at the South side of Key West cemetery. The former owner is a Realtor. He told me the neigborhing house on Olivia Street used to be a whorehouse. The neighbor up on Truman Avenue is a club called Bare Assets. There is an absolutely wonderful home across the way that is one of the prettiest compounds in all of Key West and also one of the most expensive homes on the island. The location was an immediate "turn-off" to some potential buyers while others saw the little Key West cottage on the huge lot as having huge potential.

Former owner of 911 Watson Street said the house next door used to be a whorehouse
Not everybody wants a house that sits on a prominent street. Some are content to have a home hidden almost hidden from view. After all, you can walk or bike to almost any place you need to go in Old Town within a matter of a few minutes.
 The house was hidden behind a huge fence and decades worth of trees and shrubs
The house was hidden behind a huge fence and decades worth of trees and shrubs
Early photo at beginning of the project


February 2012
A former garage is gone and the side and rear yards are now open awaiting development. I'm keeping my fingers crossed on this one. I really want this place to be something extra special. Note Matthew Stratton is the architect on 911 Watson Street too.
I wrote about 405 Olivia Street on a couple of occasions. It was a bank owned property located across the street from the Ernest Hemingway House. The place had lots of problems that started on the failing ground floor that had been covered with Mexican tile to the idiotic floor plan which had three bedrooms on the top floor and the bathroom on the ground floor. The lot is huge and that provided room for a pool. As usual, I had one buyer who made a lowball offer thinking he could steal this house from the bank. My guy did not get the property. The new owner hired one of the best builders in Key West who is ripping the old house apart and rebuilding it in place. Stay tuned to see what happens here.

405 Olivia Street when it was bank owned in 2011


February 2012 another work in progress



In early 2010 I wrote about the demolition of the old Univesal Cleaners at 514 Elizabeth Street. Two years later a new two story home is slowly becoming a reality. I'm not belly aching over the time because I know the contractor is doing a first class job in building this house. The same contractor built another new house in the Casa Marina area that was completed in February 2011 for customers who bought lot from me. They reported total satisfaction with the contractor's work ethic and performance. They job came in on time and on budget. The owner of
514 Elizabeth Street engaged the same architect, Tom Pope, to design the new home.



There is some new construction and new renovations going on in the Casa Marina area as well. One of the most admired homes in Key West is getting a bit of a face lift. I thought I would post a couple of 'before' photos so that we can track the progress on 924 Flagler Avenue. Stay tuned and planned on being impressed.

924 Flagler Avenue February 2012

You can't see much of anything today. Interiors have been gutted to some extent.
Piers have been poured at a new project across the street from 924 Flagler Avenue. Matthew Stratton is the architect on this big project.

The George Reynolds House, below, is located next door to the west

George Reynolds House circa 1910
Much of the Casa Marina area was developed after World War II. A post modern church sat on the lot where the new construction is being built. It was an "A Frame" that was damaged during Hurricane Wilma. Good riddance. It was ugly and did not fit into the area. I wonder how well the new house will blend with the historic home to the right (the George Reynolds House) and 924 Flagler Avenue across the street. We shall see.
In December 2010 I wrote about a large development parcel at the corner of Reynolds Street and Waddell Avenue which is located just north of the Casa Marina Resort. Tom Pope designed the new house that has risen from the ground up.

December 2011 from Reynolds Street

Fall of 2011
I am in awe of architects and designers who can create unique new living spaces out of the old houses in Key West. I respect the men (and women) who are the contractors and laborers who do the actual work that turns piles of lumber into new homes that will last into the next century. Almost anybody can dig a hole and plant a tree or a bush. But only a few really creative people can design outdoor spaces that can make your heart leap. I really enjoy watching the laborious process of a dream home become a reality. In the long run creating the new projects of Key West is more than just sawing lumber and pounding nails. It is a combination of creativity, hard work, a lot of money, and the dream of someone who visited the island of Key West enough times to decide this is where I want to live.
If you are thinking of buying a place in Key West
CLICK HERE to search the Key West mls for your dream home. If you find something that interests you, please consider working with me,
Gary Thomas,
305-766-2642 or by email at
kw1101v@aol.com. I am a buyer's agent and a full time Realtor at
Preferred Properties Coastal Realty, Inc. in Key West. Let me help you find
your Key West Project!












