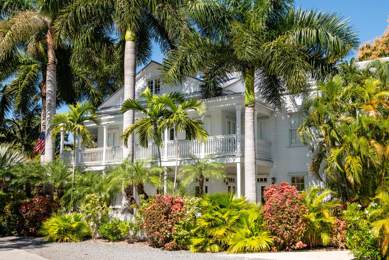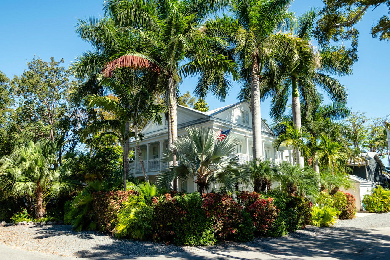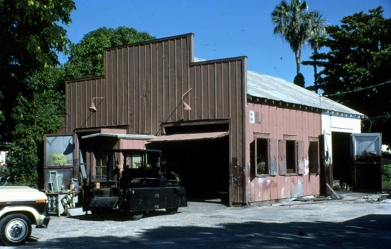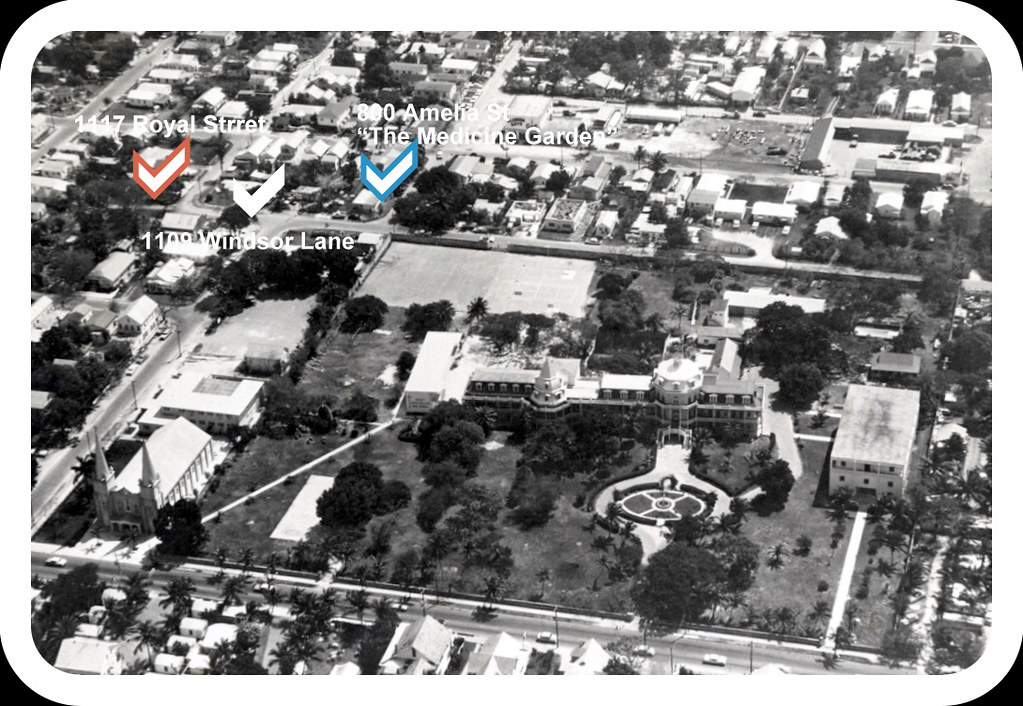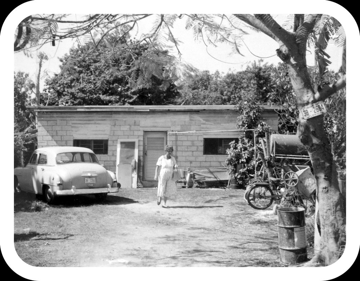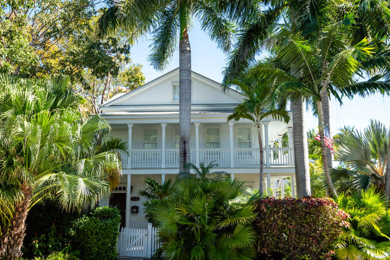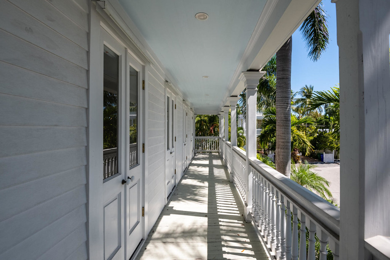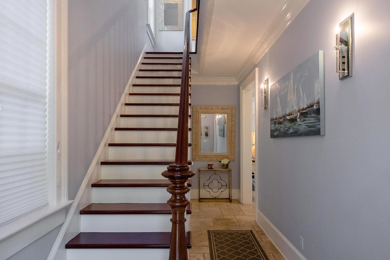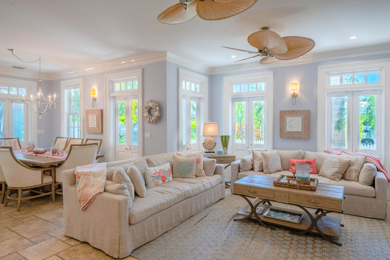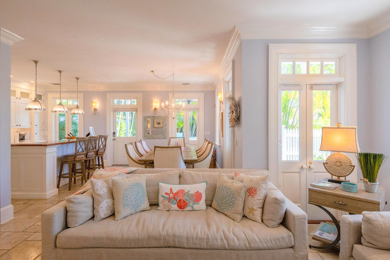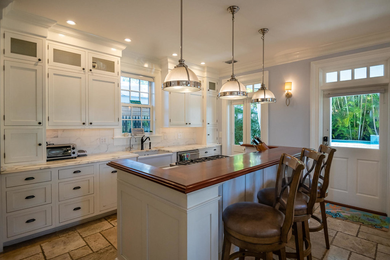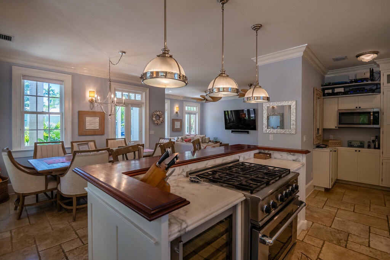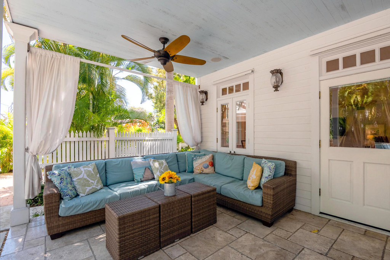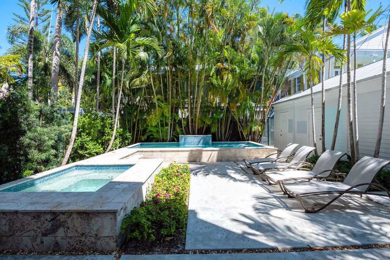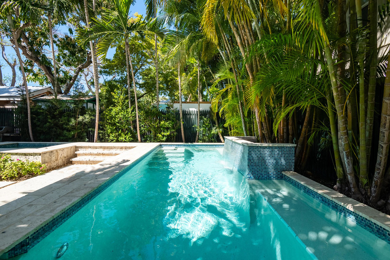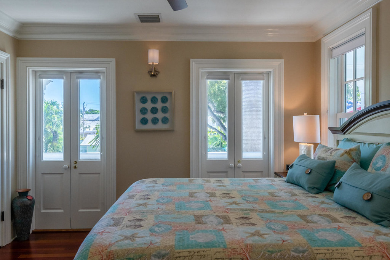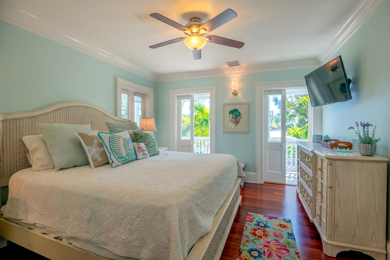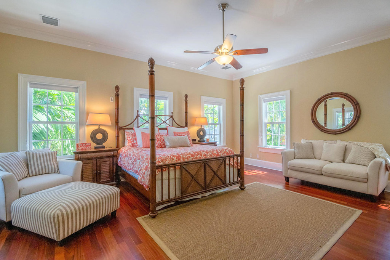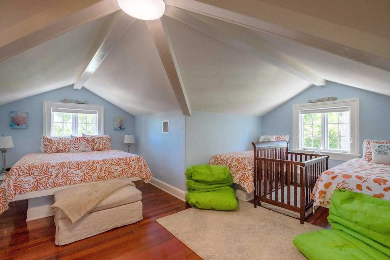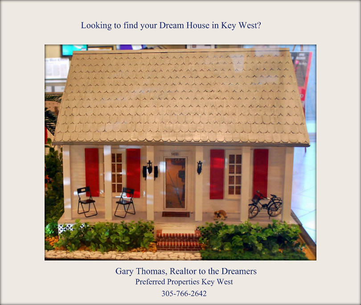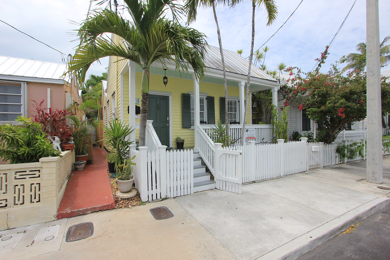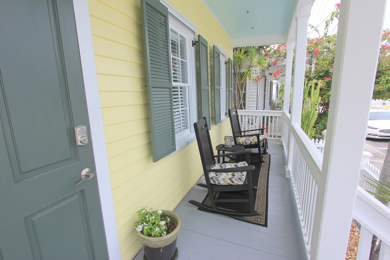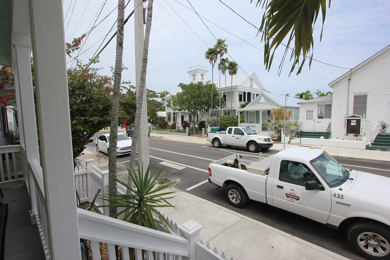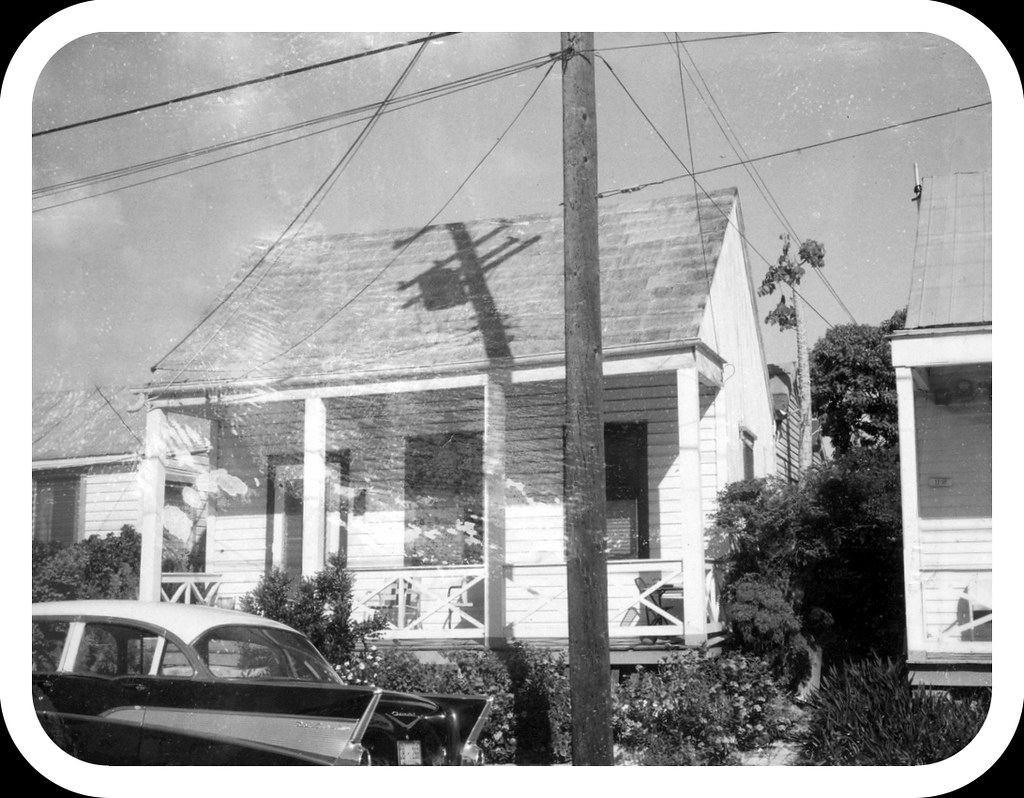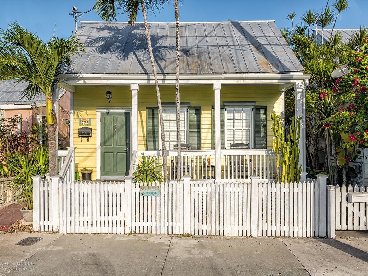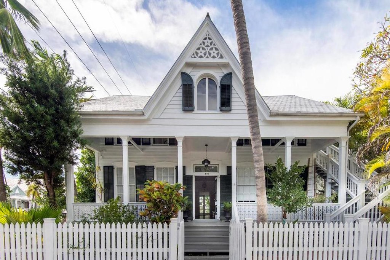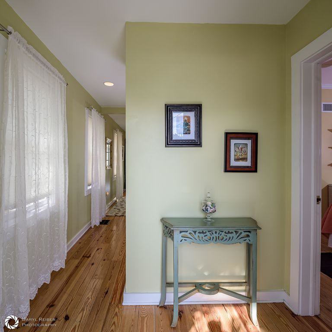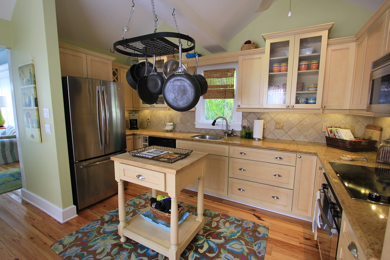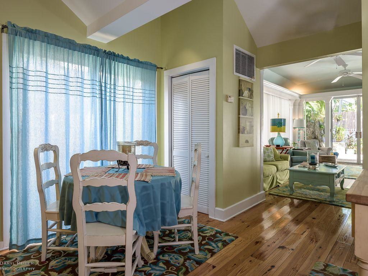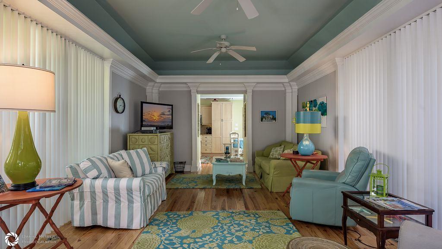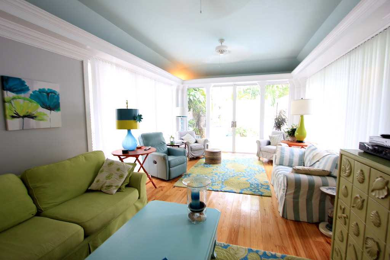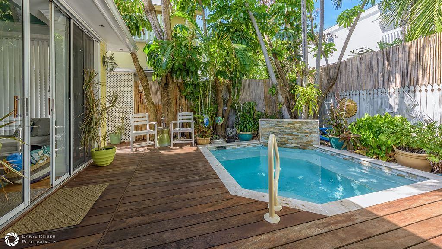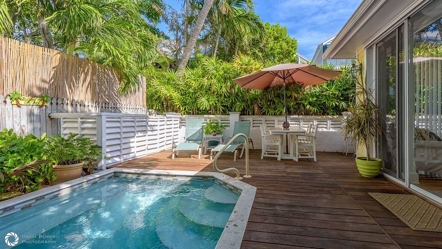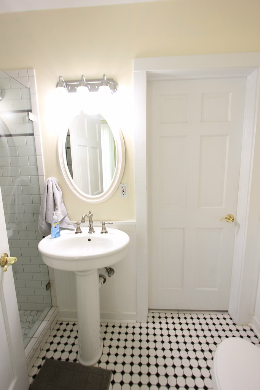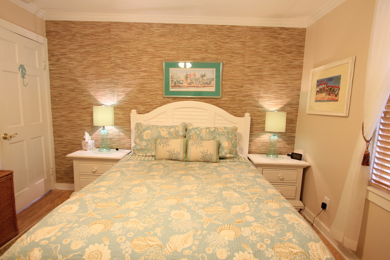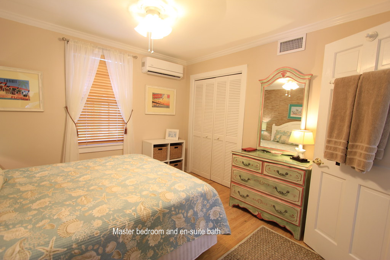"Exquisite 5 bedroom 6 bathroom estate in Old Town Key West. 1109 Windsor Ln. was built in 2005 and designed by local architect Tom Pope to be reminiscent of the finest historical homes in Key West. Uniquely situated on a lush landscaped corner lot ideal for a large family estate, corporate retreat or small event property. An old world chef's kitchen with custom cabinetry, large open living room, formal dining room and french doors providing natural light. Stone floors downstairs with Brazilian Cherry staircase leading to the second and third floors. Travertine, Bisazza tile & Calacatta gold marble tastefully finish each bathroom. Signature Royal Palms, lush tropical landscaping, private pool, waterfall and oversized spa complete this estates appeal."
Compare the top color photo of the corner of Windsor Lane at Amelia Street to the photo below which shows the former Dowling Welding shop in the exact same location in 1980. I remember driving by this location during 2004 and watching the construction of this house together with slightly smaller two story classic Conch house next door at 1117 Royal Street. I must admit I was initially underwhelmed by the location. I couldn't fathom the site of a former welding operation becoming a place worthy of note. I made the mistake frequent visitors to Key West do and could not envision something really wonderful to come of out something not so great. I was wrong. The properties were completed in 2005.
The black and white aerial photo above taken in 1960 shows Saint Mary Star of the Sea Church, convent, and school, plus 1117 Royal Street, 1109 Windsor Lane (Dowling Welding), and 800 Amelia Street which later became The Medicine Garden. The second photo was taken in 1965 and shows 800 Amelia before the new house was built which became a part of The Medicine Garden. These collective photos show the evolving change that has occurred to the Key West landscape over the past sixty years and particularly in the past fifteen years.
Tom Pope's created a present perfect Classic Revival structure of temple design. The three story house has a dignified if not regal appearance framed by a white picket fence. The front of the house faces Windsor Lane has five bays. By recessing a portion of the south side, Pope created the appearance of a four bay house on the Amelia Street side. First and second floor wrap-around balconies frame this architectural gem. Petite French doors are used on the first and second floor south facing side. Transoms are located over the first floor doors.
The first thing you see when you enter the foyer is the graceful stairway and a door to a large first floor bedroom. Take a look at the bedroom and note the petite French doors with transoms, large crown molding, recessed light fixtures, and stone floor. What you can't see in the photos, but which you will appreciate in person, is the top quality paint job done by Nipper's Painting. (He's the best!) The entry hall leads to the great room, kitchen, and dining area at the rear.
Notice the transom theme is replicated in the upper cabinets in the kitchen. Also notice the intricate casements over the French doors and and windows. The crown molding wraps the entire space. The south facing windows and doors bathe the area during the daytime. Doors at the rear open out to the covered deck, pool, spa, and rear garden. The cut stone floors continue out to the deck and pool. There is a garage located on the Amelia Street side as well.
This 3,428 square foot house has five bedrooms and five and one-half baths (guest bath off main entry). There are two guest bedrooms with en-suite baths on the second floor plus the master suite at the rear. The third floor has a large open bedroom plus en-suite. The home could become a fantastic monthly vacation rental. The home furnishings are negotiable.
Second floor front guest bedroom
Second floor rear guest bedroom
The master suite is quite large - in fact very large
The third floor bedroom also has an en-suite
CLICK HERE to view the Key West MLS datasheet and lots of listing photos of 1109 Windsor Lane, Key West offered for sale at $2,850,000. The furnishings are negotiable. Then please call me, Gary Thomas, 305-766-2642, to schedule a private showing. I am a buyers agent and a full time Realtor at Preferred Properties Key West. This neighborhood has evolved and include many restored homes and some new ones. It's close to Duval Street, a stone's throw from Saint Mary Star of the Sea Basilica, and within walking distance to so many places that draws guests to Key West year after year. I think you will agree this home is a new kind of wonderful.
Follow me on TWITTER for real estate updates and other stuff.

