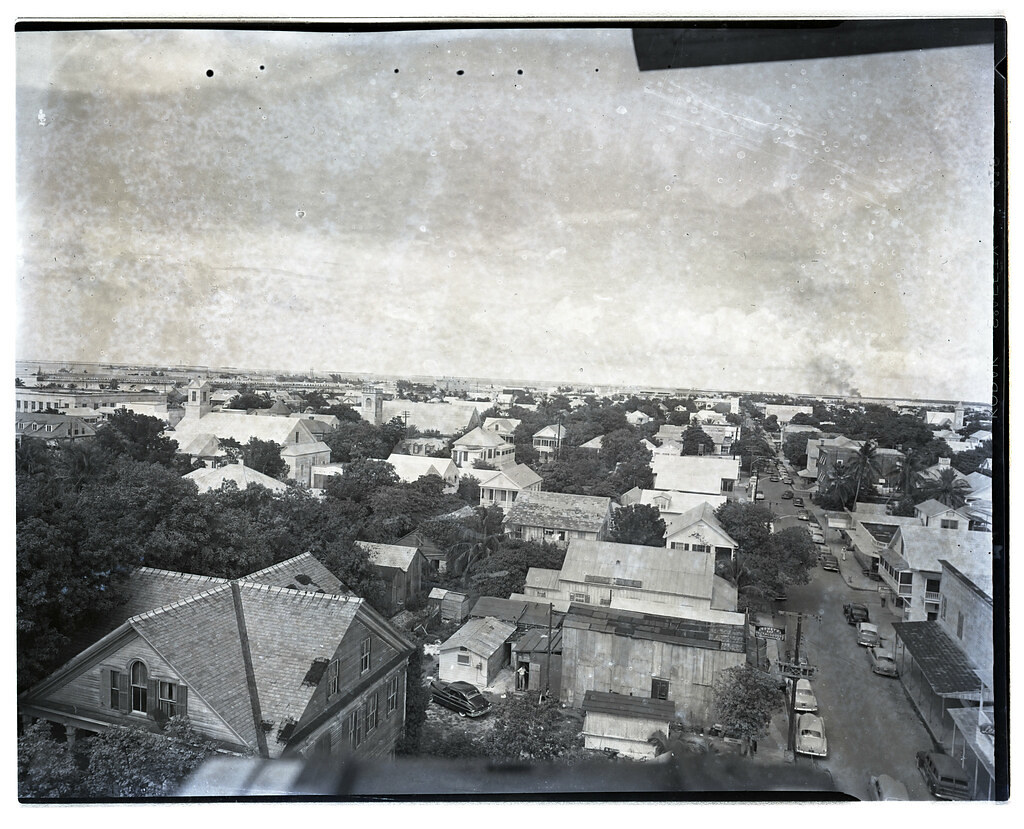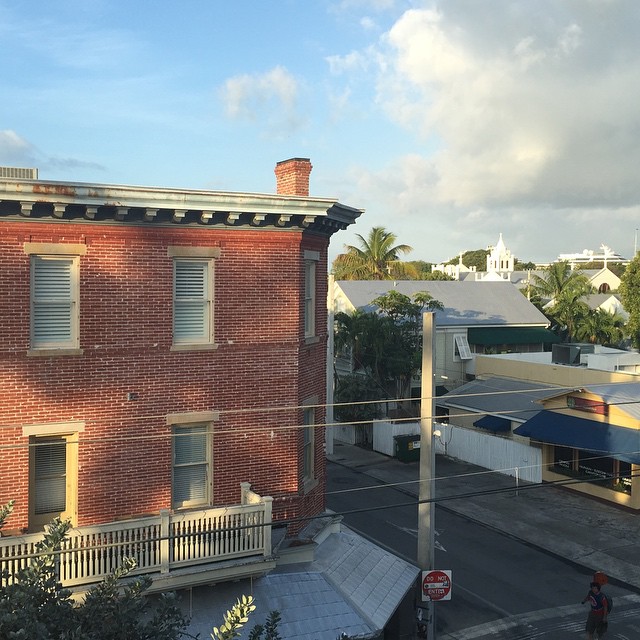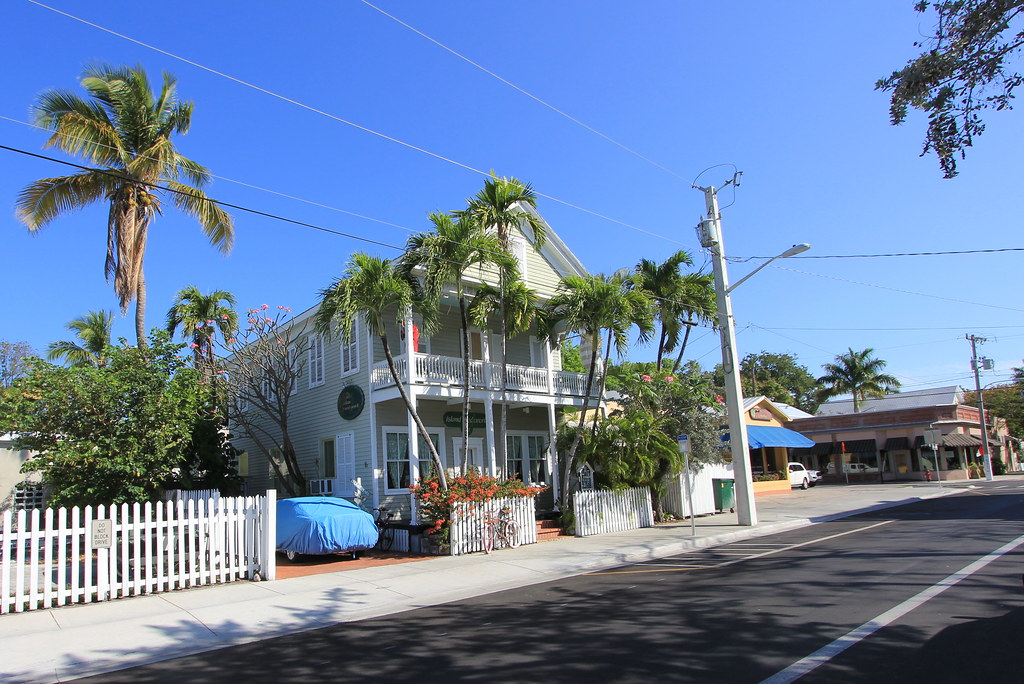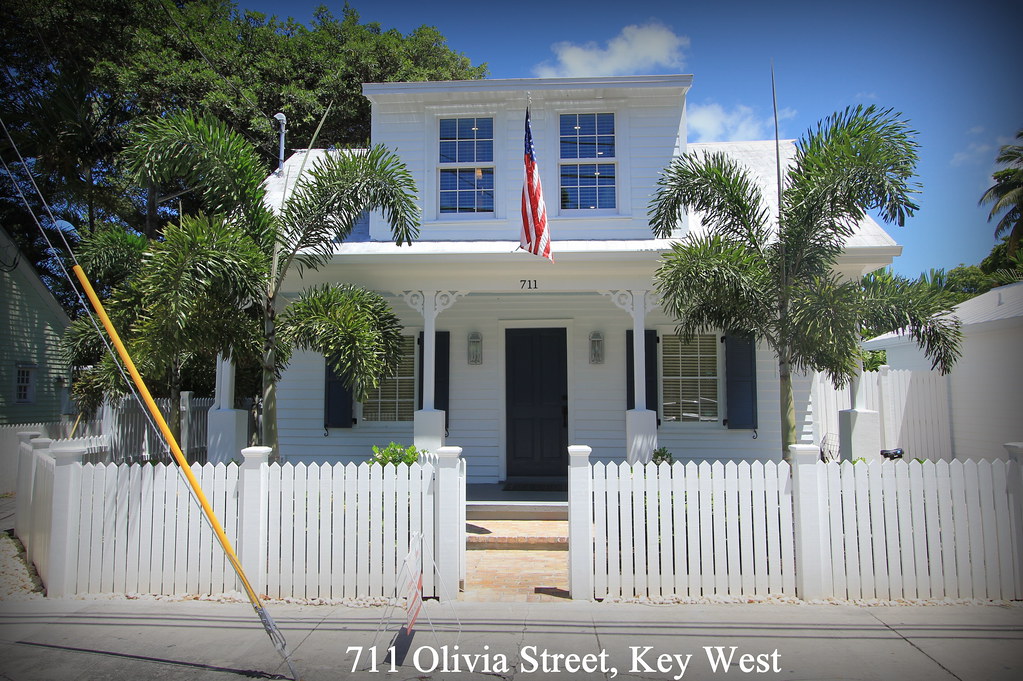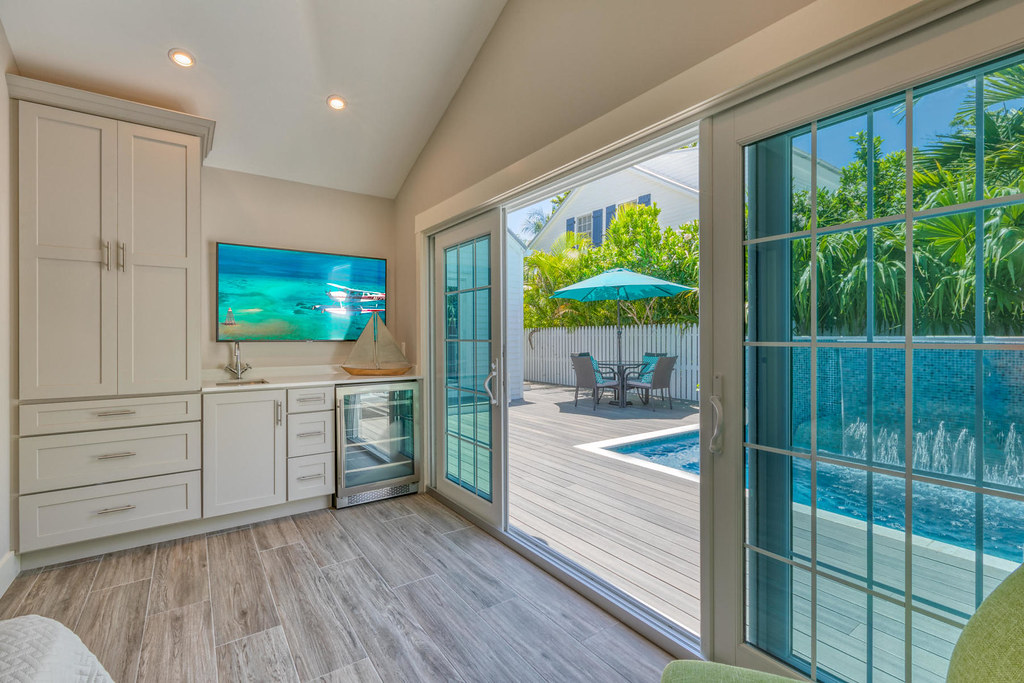Just Listed, but not by me,
807 Washington Street #102,
Key West, Florida. This has got to be one of the best buys on the market in current day Key West. There are just nine of these babes that were built in 2007. I have listed and or sold four of these homes over the years. I know them well and feel very comfortable is recommending a buyer purchase one.
The homes are located on the corner of William and Washington Streets in the swank Casa Marina District of Key West. This home is located in the X Flood Zone. The Casa Marina Resort is just a couple of blocks to the west and south. Higgs Beach is a five minute walk as is Louie's Backyard and dog beach. Upper Duval Street is only four blocks to the west.




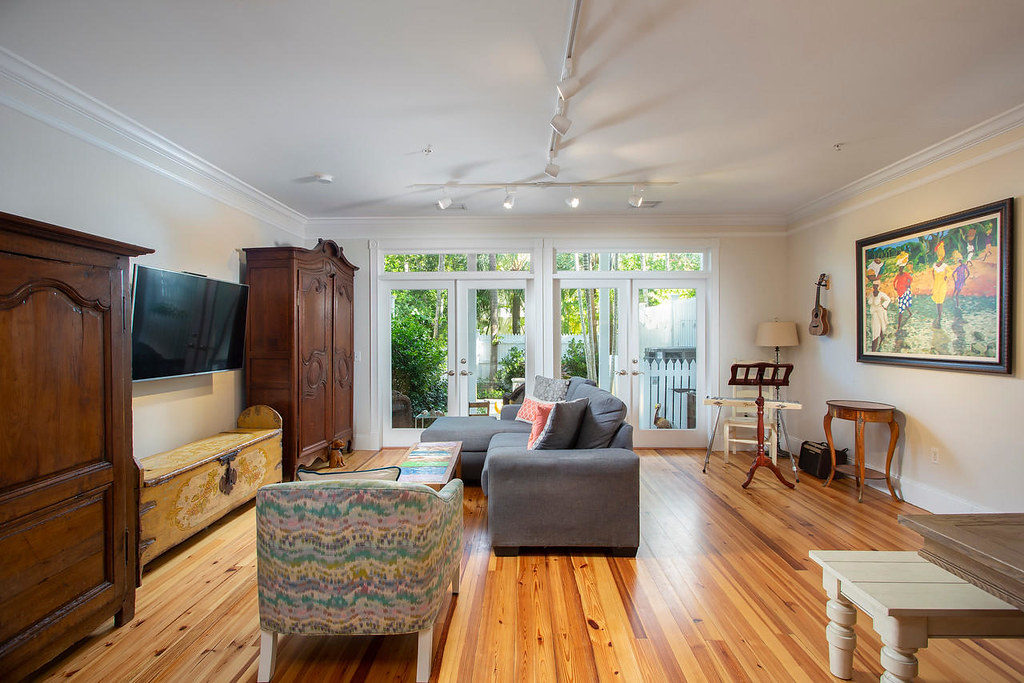
These homes were originally built to sell for $1.5 and higher price point back in 2007. That is when the economy took a nose dive. Several new high end housing projects tumbled along with the national real estate market. Our local market has recovered although some price points are not doing as well as others. This particular listing is particularly attractive because it has so many high end features that were built in to the house and that it has just been updated with a new kitchen and new master bath. The above photos show a formal entry hall that includes powder room, new kitchen with high end stainless steel appliances, beautiful heart pine floors, high baseboards, crown molding, recessed and track lighting.



Two sets of glass panel doors open out to the covered rear deck, private heated pool and garden in the rear. There is a walking service alley behind the property where the pool man can enter each property to service to pool. There are four buildings with four one bedroom units each at Southpark Condominiums. They have one beautiful pool. Southpark Condos are a great property and will not create any issues for a new owner at today's listing.
There are two bedrooms, each ensuite, on the second floor. The master bedroom is at the rear. Note the soaring vaulted ceiling and double glass panel doors that open out tot the covered rear porch which overlooks the pool below.
The second floor front bedroom has a private bath and also has a private second floor covered front porch which overlooks Washington Street. This home has one designated off street parking spot plus lots of off street parking on the beautifully landscaped lot.
The third floor bedroom and bath runs the entire length of the home.
Everybody has their view of what living in Key West would be like. I have lived in the Casa Marina District since 1995. I love the area. I don't make it to the beach like I used to, but I love having it there. The homes in the area are by and large much more expensive than today's listing. That signifies to me this property gives the new owner a chance to move on up without paying the price of a single family home. More photos
CLICK HERE.
CLICK HERE to view the Key West MLS datasheet on
807 Washington Street #102, Key West, Florida. Then please call me,
Gary Thomas,
305-766-2642, to schedule a private showing. I am a buyers agent and a full time Realtor at
Preferred Properties Key West. Let me help you find your place in Paradise.
Follow me on
TWITTER.

