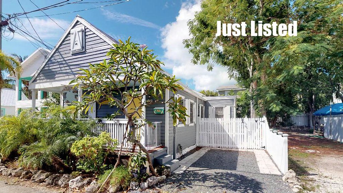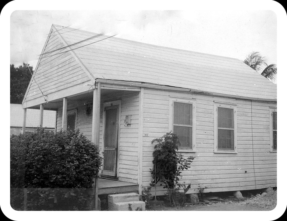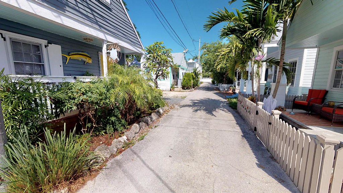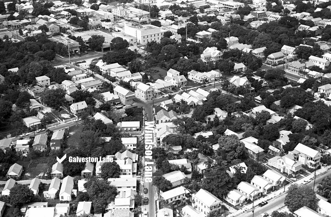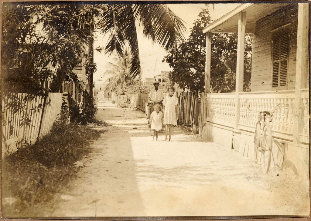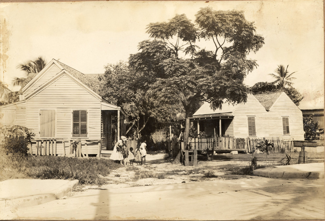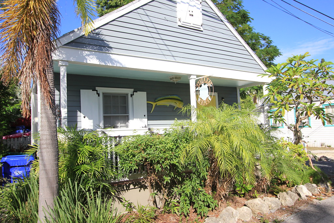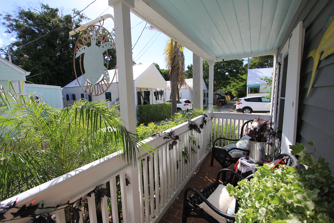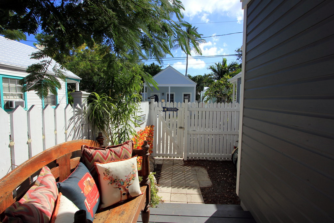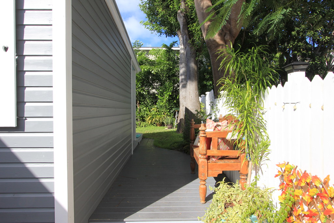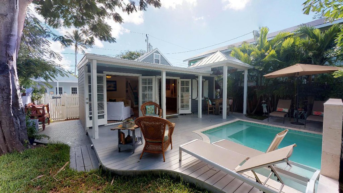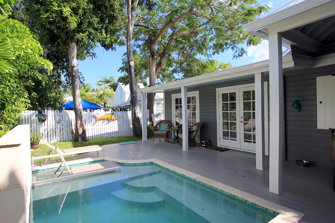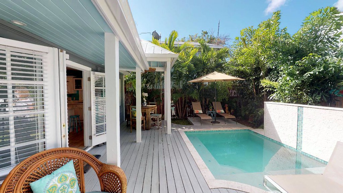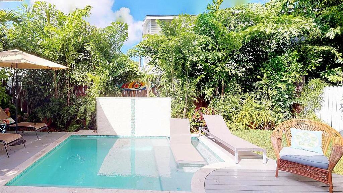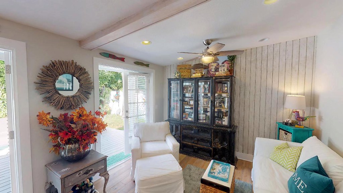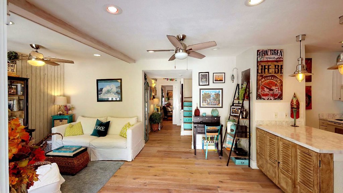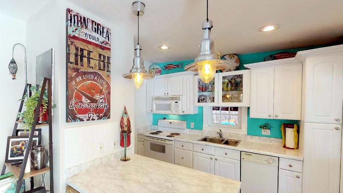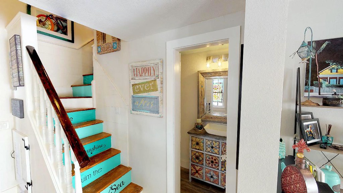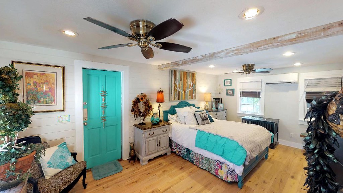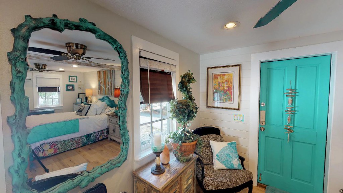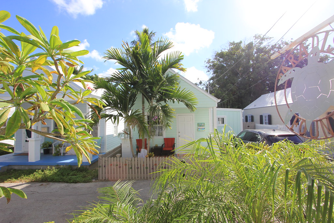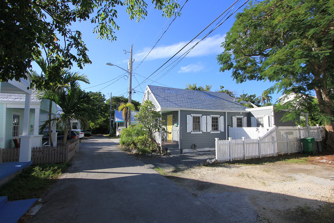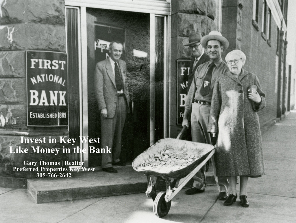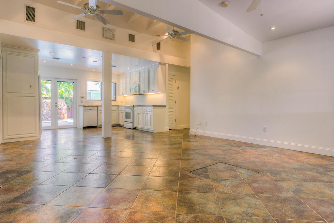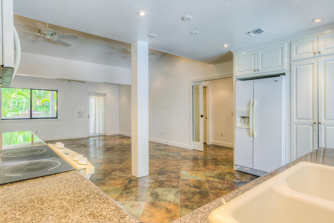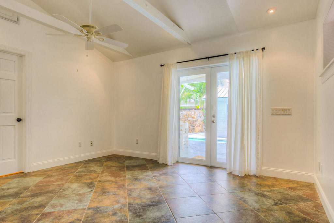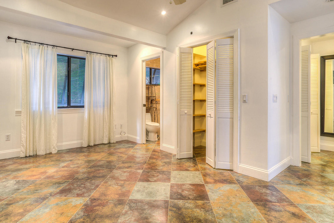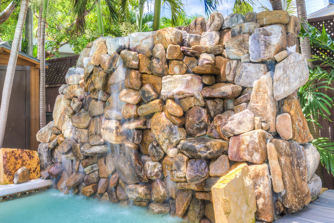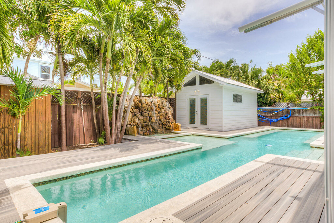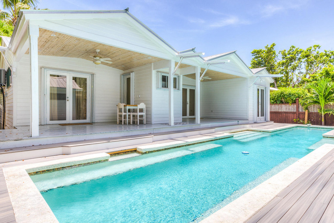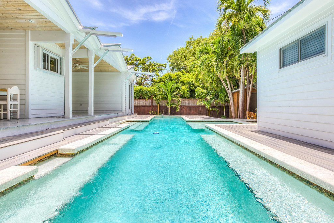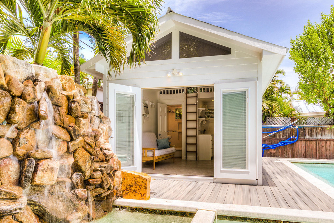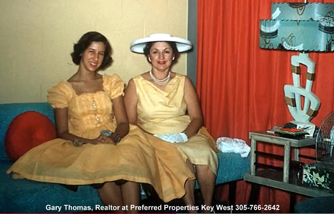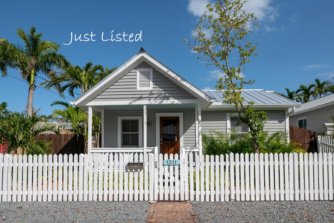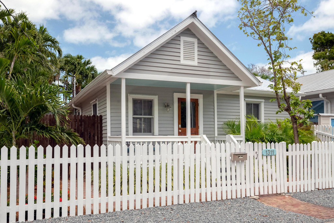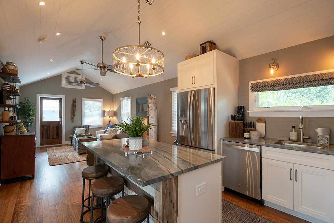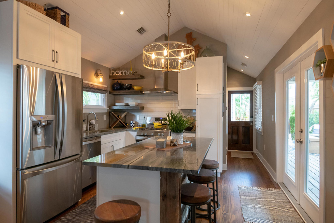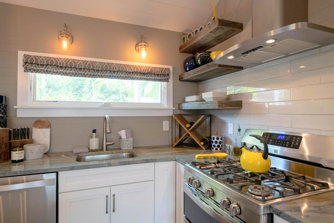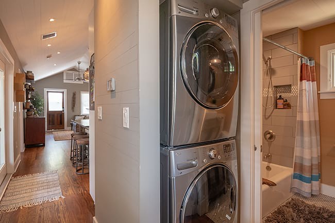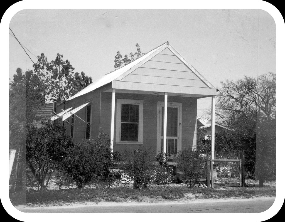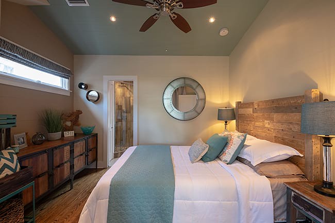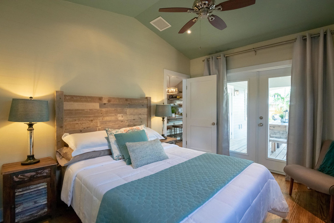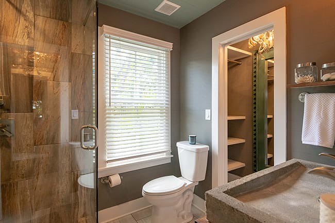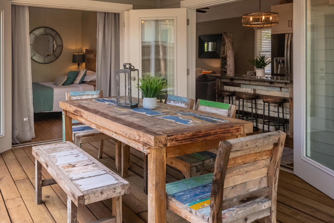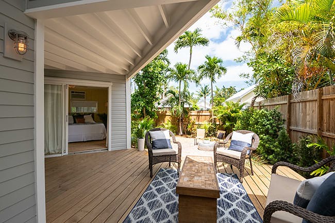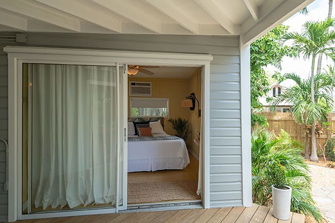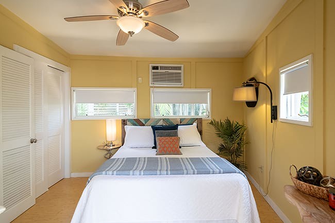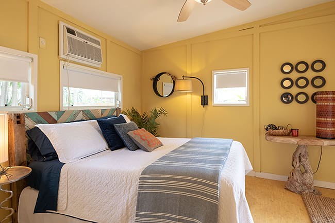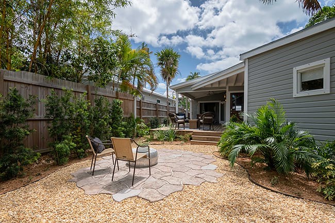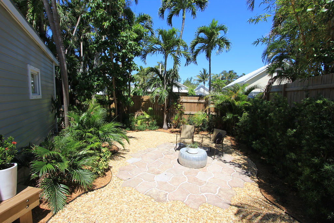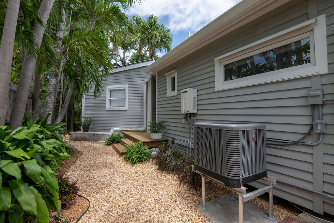710 Galveston Lane, Key West as it looked back in 1965 and as it looks in 2018
Preferred Properties Key West just listed the cute as can be house at 710 Galveston Lane. The listing Realtor invited me to take a look at this 1218 sq ft vernacular cottage that sits on a 42" X 71.5' (3010 sq ft) lot tucked away on one of the slow lanes of Key West. I found an aerial photo of the area taken about fifty years ago. I noted the location of 710 Galveston Lane with a check mark. The house sits near the crest of Solares Hill, the highest point in Key West. The house is located in the coveted X Flood Zone. You will see the lane diverts off Windsor Lane where it dog legs to the east at Bill Butler Park and ends two blocks to the south at Olivia Street. A photographer for the WPA (Works Progress Administration) took several iconic photos of Galveston Lane in the Great Depressions. Times have changed - most of the houses, like this one, have been renovated, expanded, and gentrified. Many of the houses are second homes instead of primary residences. Life on the lane, however, is still pretty quiet. I'm sure all of the residents like that.
This home now has an open concept living area at the rear. Guest can move easily between the indoors and outdoors through French doors throughout much of the year. The cheerful kitchen opens into the living area. There is a cute little powder room next to the staircase that leads to a second floor guest bedroom and private bath. The guest bedroom bath is tucked under the rear dormer - it is so friggin' cute!
The large master bedroom is located at the front of the house. The original front porch is now a private porch off the bedroom. It provides a perfect perch to people watch, although there is not very much traffic on this little lane. The bedroom has an en suite bath and large closet. There is a lot of well planned storage which makes this house is viable as a full time home. However, it could easily become a monthly vacation rental were that to be the aim of a new owner.
I sold the house directly across the lane to a couple from my home state of Colorado. They are near completing the expansion of their home which can be viewed from the front porch of 710 Galveston Lane. Galveston Lane is a cute-as-can-be block of similar little cottages that just keep getting better and better.
710 Galveston Lane is offered for sale at $1,090,000 by Preferred Properties Key West. Please call me, Gary Thomas, 305-766-2642, to set up a private showing. CLICK HERE to view the Key West MLS datasheet for more details on this listing.

