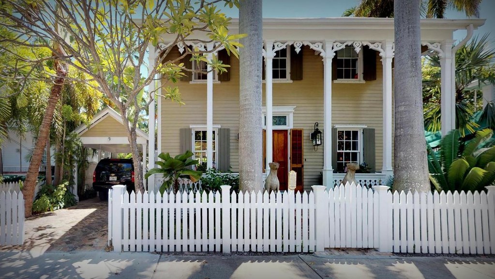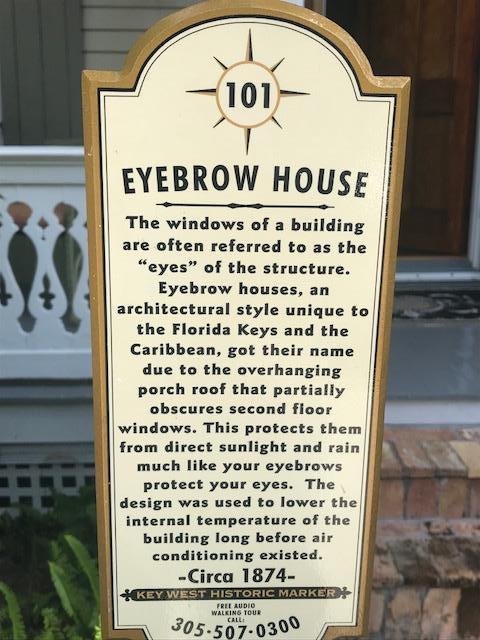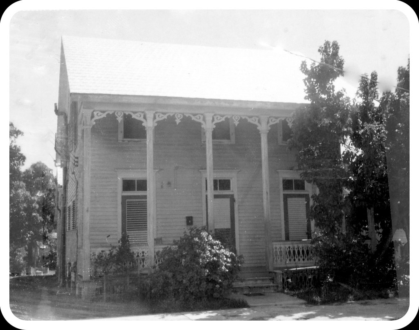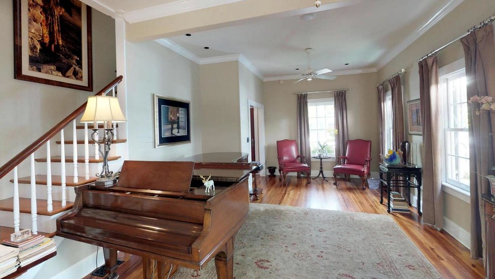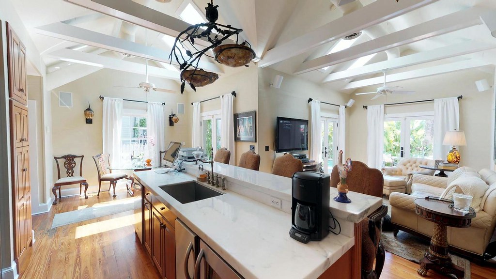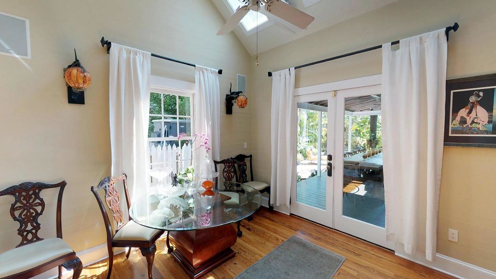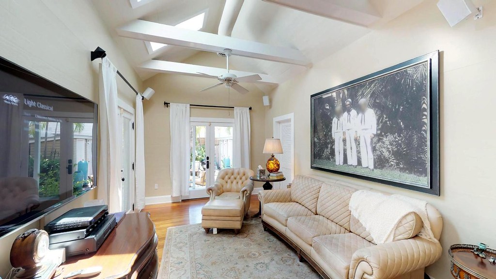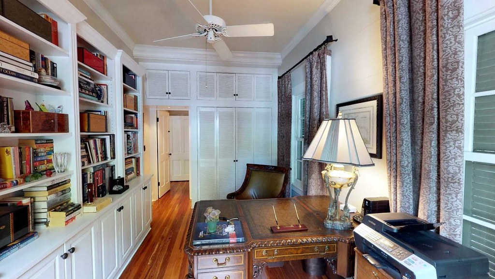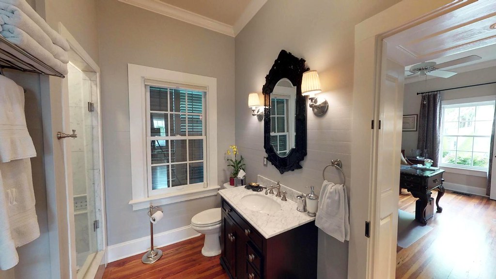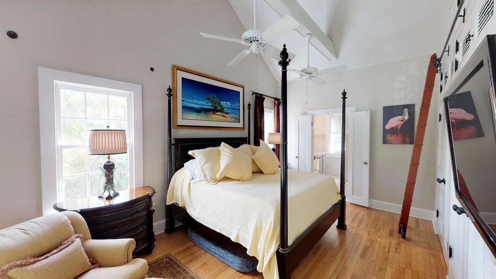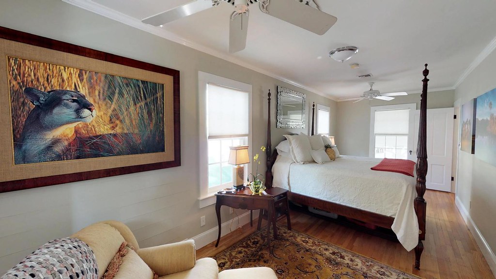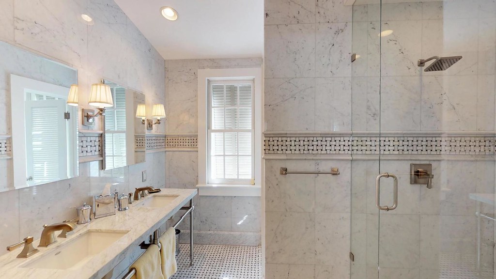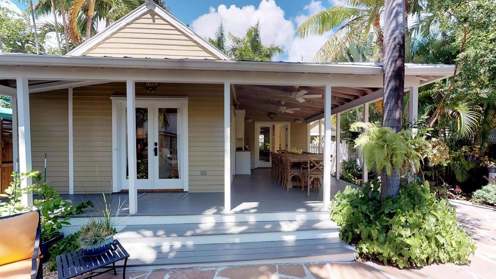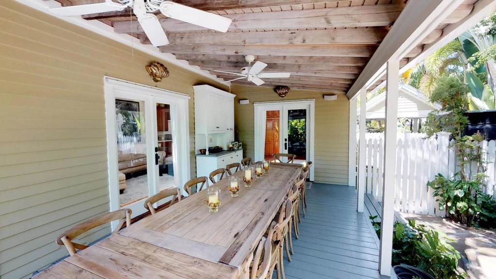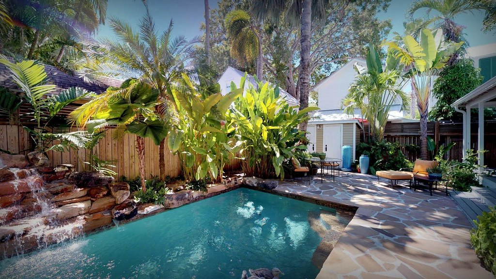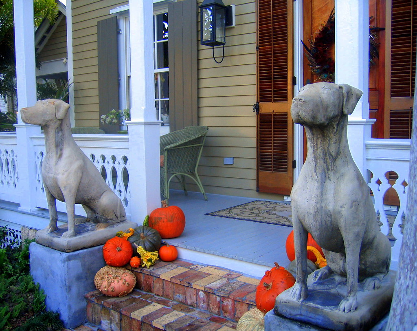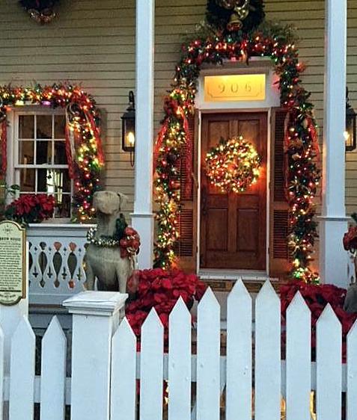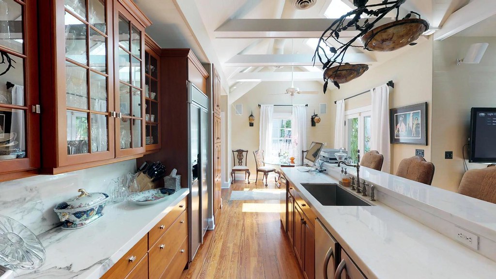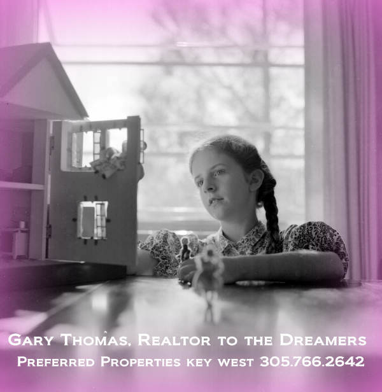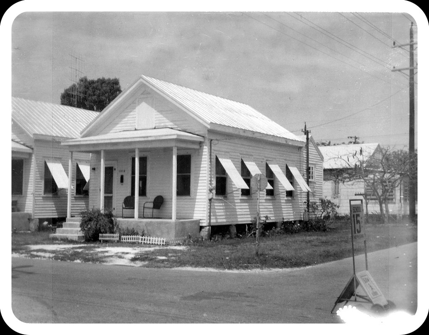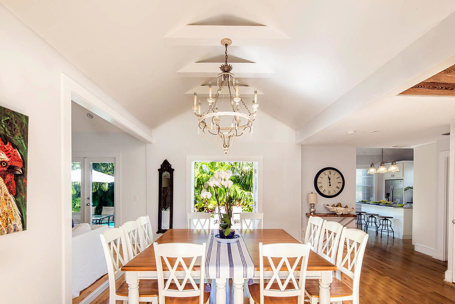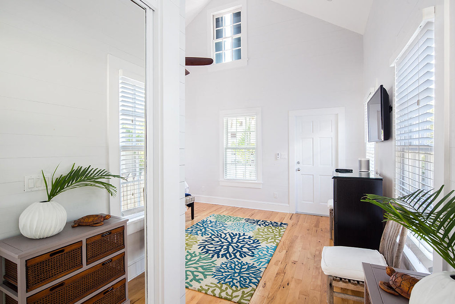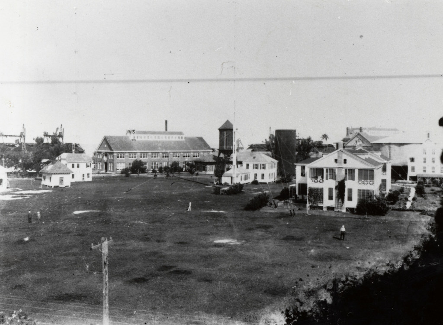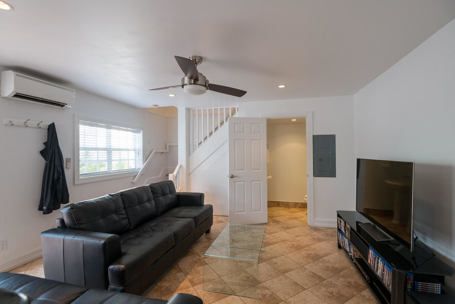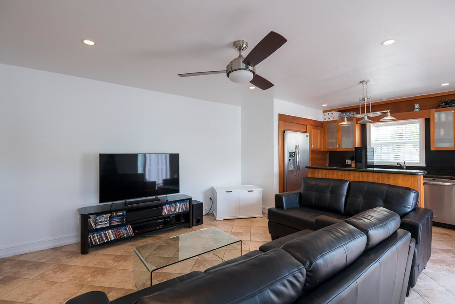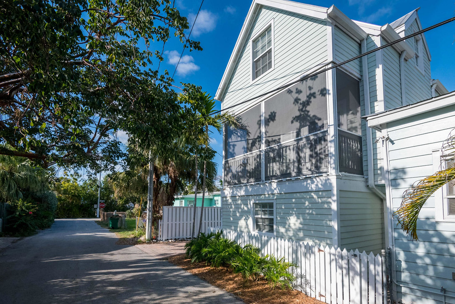The 2009 Old Island Restoration Foundation award winning home at 906 Southard Street is a classic example of an architectural style unique to Key West referred to as "eyebrow house". A plaque at the front entrance explains the origins of the architectural name, albeit eyebrows don't really protect one's eyes - it's the eyelashes that do that. But we get the point.
Compare the above photo taken in 1965 to the color photo at the top of this page. You will notice many significant changes including new windows with shutters, new front door, and the addition of a gated covered parking structure - that is unheard of in Old Town. The house was extensively renovated and expanded in 2008-2009. Today the house has 2188 sq ft of living space divided between the two floors and rear additions. The home has three bedrooms, three baths, a large kitchen and family room with multiple doors which open out to the covered rear porch, pool, and garden.
You enter this home through a formal entryway which alternatively leads to the primary living areas to the right and rear or, alternatively, to the first floor study with adjacent bath, which is currently used as a study. Beautiful wood floors are set off by the wood trim and crown moldings painted crisp white. The kitchen will delight the cook in the family - it has two refrigerators, wine coolers, Viking Range, and Carrera marble counter-tops. There is a small informal dining space just off the kitchen. An owner who may want a dedicated dining area could use the family room at the rear of the kitchen (last photo above).
The study could be used as a third bedroom. It works just fine for the current owner. The bathroom has a second door which opens into the living area for guest usage. Note the custom built cabinets which are also featured in other parts of the house. There is attention to detail everywhere.
Both second floor bedrooms have large private en-suite marble baths. This place just rocks! It's formal, but not stuffy - elegant, but not prissy.
The 2008-2009 renovation and expansion included the kitchen and family room additions plus wrap around rear porch and pool. A new owner will find the covered porch a perfect alternative to stuffy indoor dining, especially on our mild winter nights when folks up north are stoking their fires and fumbling with thermostats trying to warm up their houses.
I recalled having taken a photo of this home several years ago. It seemed like it took me forever to sort through my old shoebox before I found the 2010 photo of the dogs standing sentry on the front steps. At Christmas the current owner dresses them up to charm passersby.
CLICK HERE to view the Key West MLS datasheet and listing photos. Then please call me, Gary Thomas, 305-766-2642, to arrange a private showing. I am a buyers agent and a full time Realtor at Preferred Properties Key West. I have sold several eyebrow houses in Key West. Let me open your eyes to the possibility of owning of of the prettiest of the eyebrow homes in our little town.
Search This Blog
Showing posts with label three bedrooms. Show all posts
Showing posts with label three bedrooms. Show all posts
Wednesday, October 10, 2018
Thursday, May 31, 2018
1319 Eliza Street, Key West - Elegant Transformation
Older readers of today's blog will surely remember Eliza Doolittle from My Fair Lady where a cockney flower girl was transformed to elegant lady. That is exactly what occurred at 1319 Eliza Street in Key West. Two unassuming cigar maker cottages were thoroughly renovated and bridged together to make one elegant 1547 square foot home in the Bayview Park District.
To prove my point I dug into my old shoebox and found photos of the two original houses taken about fifty three years ago. The photos show the clean lines even back then. Note that 1319 Eliza Street is a corner lot. The other house was previously identified as 1317 Eliza Street. Both now share the 1319 Eliza Street address. Notes on the back of each photo says the houses were built in 1906.
If you look at the old photos you can appreciate the creativity of the new design and all of the hard work that went into the reinvention of space and thoughtful use of construction elements. The old piers were replaced; new wiring and plumbing installed; and new roofs attached. Both historic homes had sawtooth additions. The sawtooth at 1319 Eliza is now the kitchen. The sawtooth at 1317 Eliza appears to have been expanded into a much larger space that is now the living and dining area that spans and connects the sister houses. Let's take a look at the modern interiors and the gorgeous sunny pool.
When guests enter this home for the first time they'll be impressed. What looks so demur is pretty impressive. The renovation not only joined the houses but uplifted the living spaces by vaulting ceilings where possible. I often tell my tall buyer clients that they won't fit in some of Old Town cottages where ceilings are not that tall. That will not be a problem here.
The "old" kitchen, which was anything but old, was replaced by a sleek new kitchen with stainless steel appliances, a farmer's sink, island with marble top, and chic lighting fixtures that give the space a special punch.
The new addition bridges the two original houses so that they become a much larger and more functional single family home. The kitchen, dining, and living room spaces each have sets of French doors that look out to the new pool. During the daytime the kitchen, dining area, and living room are flooded by light from the north. It's still bright but not glaring hot light. The French doors allow our warming fall, winter, and spring fresh air to flow through the house in the daytime and night. Remember, we are located in a sub-tropical climate.
The original house at 1317 Eliza is now the master suite which is entered by the hallway off the living room. The Dade County Pine walls and ceiling were white washed and give this space a really special look.The ceiling was vaulted and new a new classic bath added. This bedroom is separated from the two guest bedrooms located in the other building. Talk about privacy! Guest will see shades of Eliza Doolittle at every step.
The original house at 1319 Eliza Street was re-invented a bit differently. The Dade County Pine walls in the front bedroom were exposed and sealed. The original front door now opens to a private porch to watch nothing happen. This a quiet location just a three blocks east of Old Town. Guests will be so envious! They'll start calling their money guy trying to figure how to buy this or some other place in Key West. The walls in the second bedroom are painted white.
None of the neighboring properties have a view into the pool. The space is bright and open. Parking is located to the back of the view above. This home is offered "turn-key" at $1,575,000. CLICK HERE to view the Key West MLS datasheet and listing photos. Then please call me, Gary Thomas, 305-766-2642 to set up a private showing of 1319 Eliza (Doolittle) Street, Key West. She's an elegant lady and I am buyer's agent at Preferred Properties Key West.
To prove my point I dug into my old shoebox and found photos of the two original houses taken about fifty three years ago. The photos show the clean lines even back then. Note that 1319 Eliza Street is a corner lot. The other house was previously identified as 1317 Eliza Street. Both now share the 1319 Eliza Street address. Notes on the back of each photo says the houses were built in 1906.
If you look at the old photos you can appreciate the creativity of the new design and all of the hard work that went into the reinvention of space and thoughtful use of construction elements. The old piers were replaced; new wiring and plumbing installed; and new roofs attached. Both historic homes had sawtooth additions. The sawtooth at 1319 Eliza is now the kitchen. The sawtooth at 1317 Eliza appears to have been expanded into a much larger space that is now the living and dining area that spans and connects the sister houses. Let's take a look at the modern interiors and the gorgeous sunny pool.
When guests enter this home for the first time they'll be impressed. What looks so demur is pretty impressive. The renovation not only joined the houses but uplifted the living spaces by vaulting ceilings where possible. I often tell my tall buyer clients that they won't fit in some of Old Town cottages where ceilings are not that tall. That will not be a problem here.
The "old" kitchen, which was anything but old, was replaced by a sleek new kitchen with stainless steel appliances, a farmer's sink, island with marble top, and chic lighting fixtures that give the space a special punch.
The new addition bridges the two original houses so that they become a much larger and more functional single family home. The kitchen, dining, and living room spaces each have sets of French doors that look out to the new pool. During the daytime the kitchen, dining area, and living room are flooded by light from the north. It's still bright but not glaring hot light. The French doors allow our warming fall, winter, and spring fresh air to flow through the house in the daytime and night. Remember, we are located in a sub-tropical climate.
The original house at 1317 Eliza is now the master suite which is entered by the hallway off the living room. The Dade County Pine walls and ceiling were white washed and give this space a really special look.The ceiling was vaulted and new a new classic bath added. This bedroom is separated from the two guest bedrooms located in the other building. Talk about privacy! Guest will see shades of Eliza Doolittle at every step.
The original house at 1319 Eliza Street was re-invented a bit differently. The Dade County Pine walls in the front bedroom were exposed and sealed. The original front door now opens to a private porch to watch nothing happen. This a quiet location just a three blocks east of Old Town. Guests will be so envious! They'll start calling their money guy trying to figure how to buy this or some other place in Key West. The walls in the second bedroom are painted white.
None of the neighboring properties have a view into the pool. The space is bright and open. Parking is located to the back of the view above. This home is offered "turn-key" at $1,575,000. CLICK HERE to view the Key West MLS datasheet and listing photos. Then please call me, Gary Thomas, 305-766-2642 to set up a private showing of 1319 Eliza (Doolittle) Street, Key West. She's an elegant lady and I am buyer's agent at Preferred Properties Key West.
Saturday, April 14, 2018
711 Georgia Street, Key West - Meadows Area
The asking price on 711 Georgia Street, Key West, just got reduced to $679,000 making this Meadows Area home an even better value. The listing Realtor describes the home this way:
This house is perfect for the buyer who wants a decent sized home that does not need a lot of attention. It is move-in ready. The location is away from all the Loony Tunes and forgetful tourists who roam the streets at 4:00 AM trying to remember where they are staying. This area is home to full time Key West residents. The area is quiet and uneventful. Bayview Park and several gyms and yoga studios are located a few short blocks to the south. And the attractions and distractions of Duval Street is only a five minute bike ride away.
CLICK HERE TO VIEW THE KEY WEST MLS for 711 Georgia Street offered at $679,000. Then please call me, Gary Thomas, 305-766-2642. to schedule a showing. I am a buyers agent and a full time Realtor at Preferred Properties Key West.
"Priced $25K below recently appraised value this low maintenance, move in ready and ready for your touch. Tucked away in the quiet Meadows neighborhood is where you will find this charming 3 bedroom, 2.5 bathroom home with off street parking, private patio. The first floor features an open kitchen with granite counter tops and custom cabinetry. The second floor is where you will find the master suite with an ensuite bathroom and private screened in porch. There are two guest bedrooms on the third floor as well as a guest bathroom. The outdoor patio is completely fenced in with a privacy fence and lush low maintenance landscaping. There is off street parking for one car."The Meadows Area begins at White Street. Historically, the area immediately north was the Army Parade grounds. Much of the near areas were housing and services that supported the military as well as grazing grounds for several dairies. Today the homes here are quite similarity to those found in Old Town. This house was built in 1976 and later expanded upward. Today it has1266 sq ft of living divided between three floors. There three bedrooms, two and one-half baths, parking and a patio. As a fact there are few single family homes in Old Town that can offer that much at a comparable price. In further point on fact, you may pay that much for a Shipyard condo which is about half as large and have more than 170 neighbors sharing your space.
This house is perfect for the buyer who wants a decent sized home that does not need a lot of attention. It is move-in ready. The location is away from all the Loony Tunes and forgetful tourists who roam the streets at 4:00 AM trying to remember where they are staying. This area is home to full time Key West residents. The area is quiet and uneventful. Bayview Park and several gyms and yoga studios are located a few short blocks to the south. And the attractions and distractions of Duval Street is only a five minute bike ride away.
CLICK HERE TO VIEW THE KEY WEST MLS for 711 Georgia Street offered at $679,000. Then please call me, Gary Thomas, 305-766-2642. to schedule a showing. I am a buyers agent and a full time Realtor at Preferred Properties Key West.
Subscribe to:
Posts (Atom)
Disclaimer
The information on this site is for discussion purposes only. Under no circumstances does this information constitute a recommendation to buy or sell securities, assets, real estate, or otherwise. Information has not been verified, is not guaranteed, and is subject to change.

