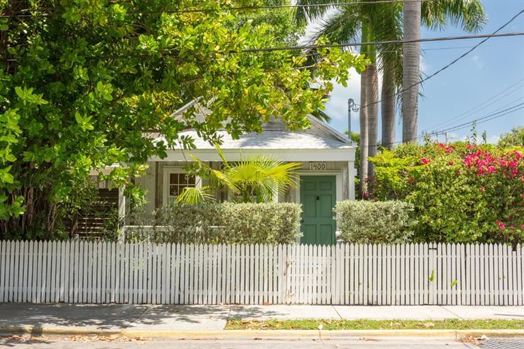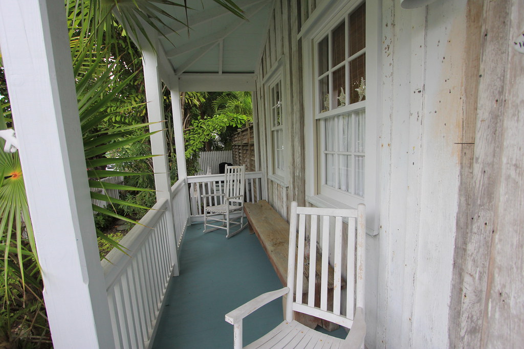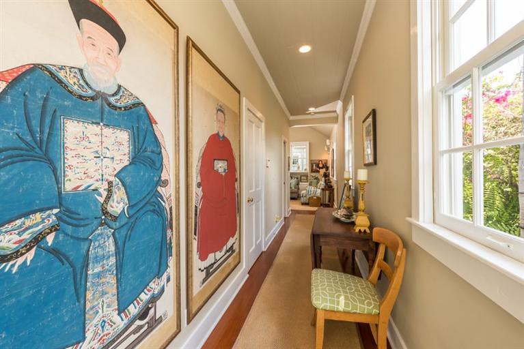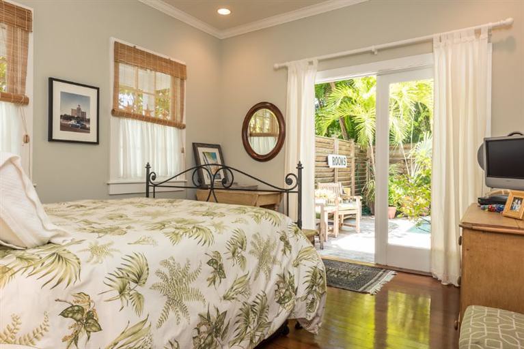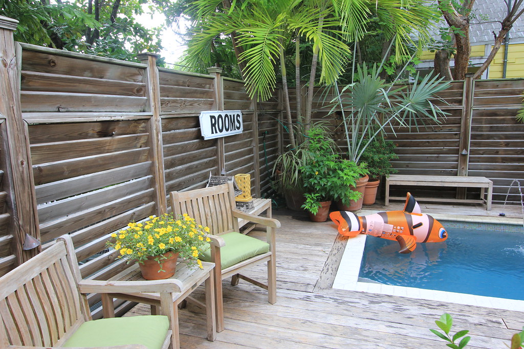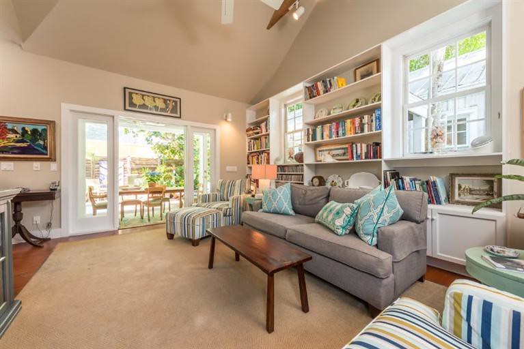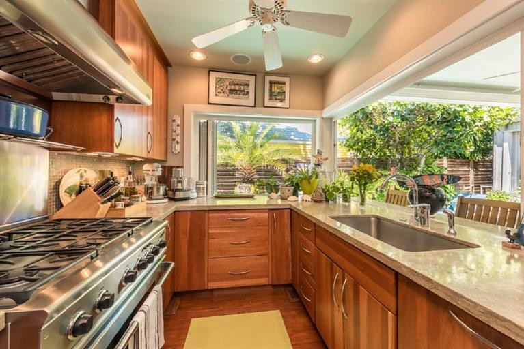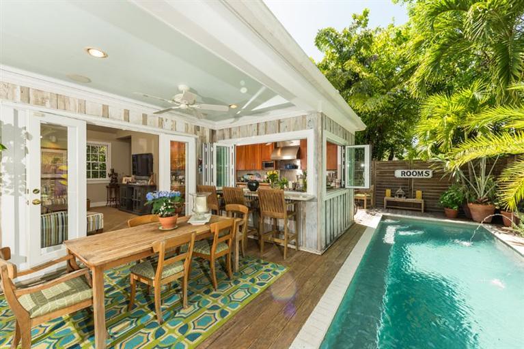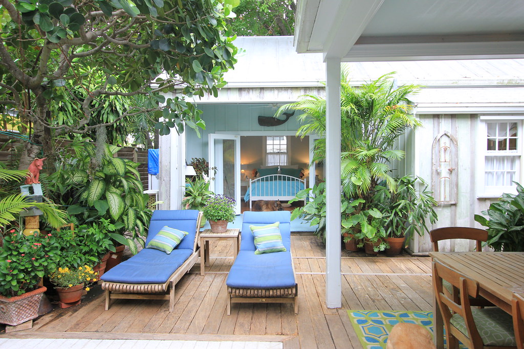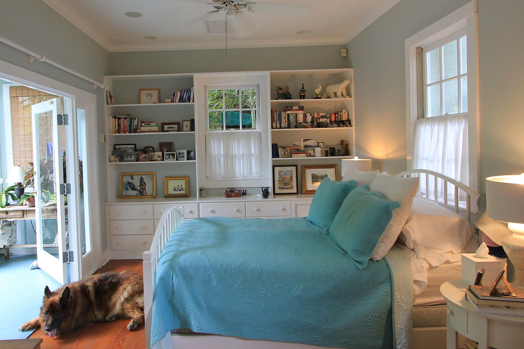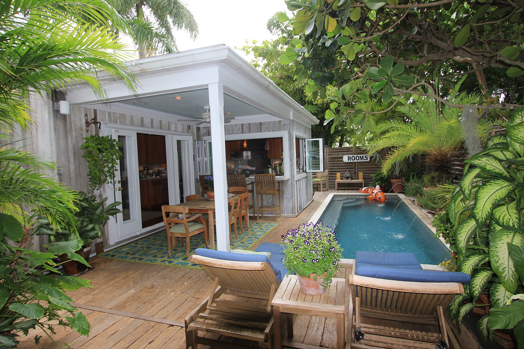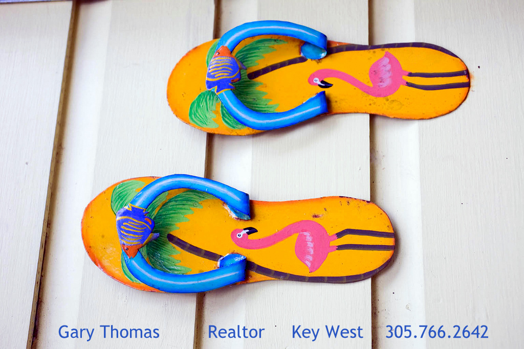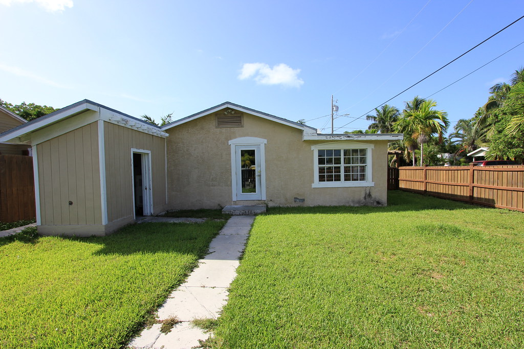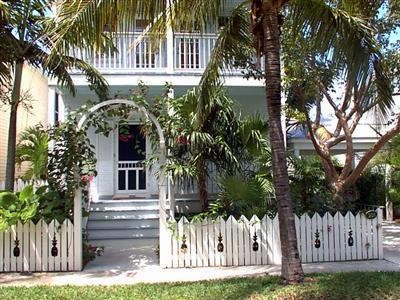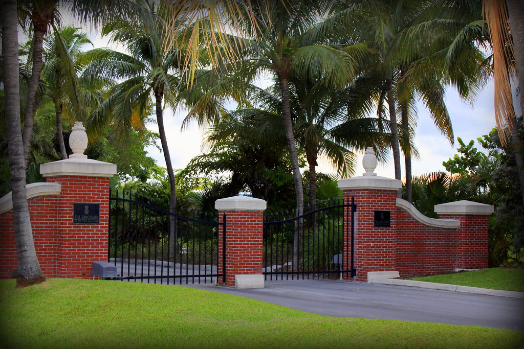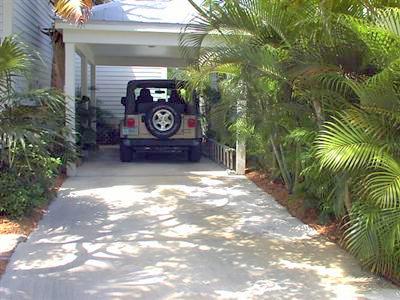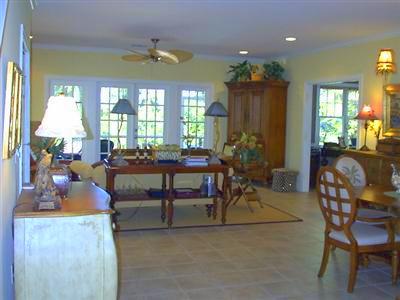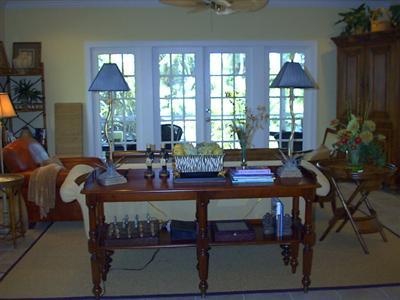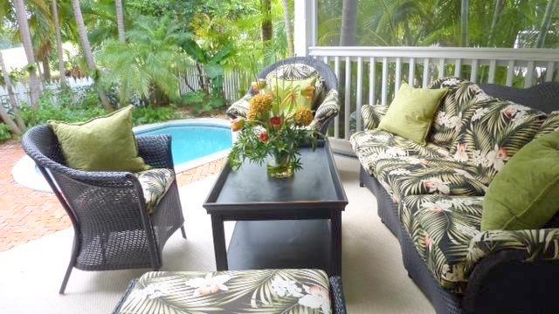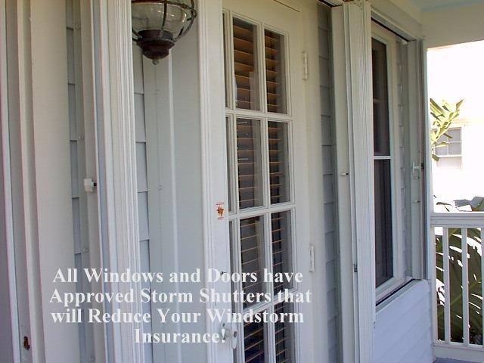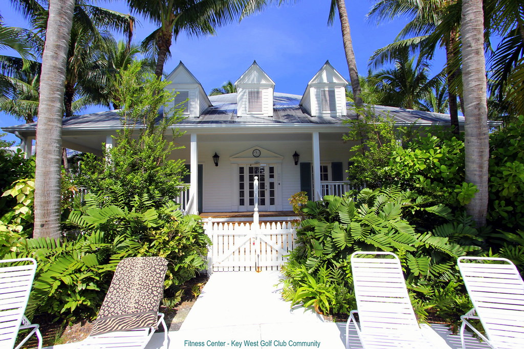Search This Blog
Showing posts with label value. Show all posts
Showing posts with label value. Show all posts
Friday, September 11, 2015
1400 Virginia Street - A Real Housebuy of Key West
Today's blog is directed at readers who are looking for the quintessential Key West cottage style home that is priced under a million dollars. 1400 Virginia Street is that special home which I truly believe is a real housebuy! I've previously written about the two neighboring homes that were joined together several years ago to create a very exceptional home.
This home is located across from Bayview Park in the quiet little area often referred to as The Arts District in Key West. The exterior of the house looks weathered and worn. That's by design. The owner gives the exterior a clear coat every couple of years to maintain the patina that makes this place so picturesque.
The main house (fronting on Virginia Street) is a shotgun style house with a long hallway which leads from the front door to the rear where the vaulted living area is located. There is a guest bedroom located at the very front of the house. French doors open out to the pool deck area from this bedroom so your guests can skinny dip while you sleep in the rear cottage.
The living area and kitchen are a located at the rear of the front house. The ceiling in the living area is vaulted. A custom bookcase creates lots of storage and display spaces for books and objets d'art. French doors open out to the covered outdoor dining area and then on to the pool, deck, and garden. A small bar sink at the edge of the living room perks our interest and draws us in to see the chef's kitchen. The kitchen space comes alive when we see two sets of stacking windows which open at the corner. The impact rated windows retract back to make the entire area open to the pool and garden area. A portion of the kitchen counter is counter-levered to the outside and creates a breakfast bar. The owner told me the windows and doors remain open much of January through May when our temperatures are at their best. If you live in the Midwest or the northeast you probably wear wool socks and mittens when you go outside from Christmas till March first. CLICK HERE to view more photos I took of the entire property.
The rear cottage originally had an entry door on Florida Street.The owner created a closet where the entry used to be located. The door entry could be easily restored simply by removing the closet hanger fixtures. The adjacent front bedroom could be used by guests. Right now, the current owner uses this room as an office. The larger room is the master suite. It has one wall lined with custom built bookshelves on which books, photos and, collectibles are on display. French doors open out toto a covered private porch that overlooks the pool. Imagine waking up in the morning looking out to the pool and garden.
Many of the windows in this home are impact glass. The rest of the windows have approved Miami Dade shutters. There is a whole house generator which means you will have electricity on those few times electric service is shut down. Also, there is a sprinkler system and landscape lighting. And there is a special mister system which automatically sprays for outdoor pests. Most potential buyers see beautiful landscaping and pools and take them for granted. There are mature specimen trees and tropical foliage on all four sides of the property. The yard and garden almost look park-like. The outdoor spaces add so much additional value to this home.
The owner advised me that everything that you see except the dogs and a couple of pieces of art can be purchased separately from the home. CLICK HERE to view the Key West mls datasheet and to view all listing photos (some of which I copied). Then please call me, Gary Thomas, 305-766-2642 to schedule a private showing of this truly pretty home which is offered for sale at $989,000. I am a buyers agent and a full time Realtor at Preferred Properties Key West. Remember this home has three bedrooms, two baths, a pool, and parking.This is one of the most charming homes in all of Key West. I consider this home to be a real house buy!
Thursday, August 14, 2014
Bank Owned - Key West - 3800 Duck Avenue
Buyers who are weary of the high priced houses in Key West may want to consider expanding their search criteria from Old Town to New Town; from totally prime to possibly sublime; from pricey per square foot to the least expensive house on a per square foot (or webbed foot) basis. The Bank Owned house at 3800 Duck Avenue, Key West is offered for sale at just $364,000 or just $215 per square foot.
3800 Duck Avenue is located near the eastern end of the Island of Key West. The house sits on a large fenced lot that measures 49' X 120' (5855 sq ft). The house was built in 1958 and fits comfortably in the neighborhood where most of the original houses have been expanded. The Monroe County Property Appraiser shows this house as being 1688 sq ft which includes a small shed addition at the front and a large new great room addition at the rear. There's also an 80 sq ft storage at the back of the large fenced back yard.
Three sets of French doors at the back of the great room open out to the quite large back yard where there is room for a large pool. The rear shed could be converted into a small cabana or maybe a girl's playhouse or a boy's fort. The backyard has an existing sliding gate as well. I think the backyard area offers endless possibilities for a new owner.
A prior owner did some renovations to the original house. A new owner could work on and improve the prior owners attempt to upgrade the house. The house as currently configured has two bedrooms and one bath. There is the remnant of a second kitchen in the original part of the house as well.
This house would benefit from a thoughtful redesign of spaces in the original house. Walls could be moved to create better room usage and flow through the house. CLICK HERE to view the Key West mls datasheet on this bank owned property. Then please call me, Gary Thomas, 305-766-2642 to schedule a showing. I am a buyers agent and a full time Realtor at Preferred Properties Key West. Let me help you find your place in Paradise.
3800 Duck Avenue is located near the eastern end of the Island of Key West. The house sits on a large fenced lot that measures 49' X 120' (5855 sq ft). The house was built in 1958 and fits comfortably in the neighborhood where most of the original houses have been expanded. The Monroe County Property Appraiser shows this house as being 1688 sq ft which includes a small shed addition at the front and a large new great room addition at the rear. There's also an 80 sq ft storage at the back of the large fenced back yard.
Three sets of French doors at the back of the great room open out to the quite large back yard where there is room for a large pool. The rear shed could be converted into a small cabana or maybe a girl's playhouse or a boy's fort. The backyard has an existing sliding gate as well. I think the backyard area offers endless possibilities for a new owner.
A prior owner did some renovations to the original house. A new owner could work on and improve the prior owners attempt to upgrade the house. The house as currently configured has two bedrooms and one bath. There is the remnant of a second kitchen in the original part of the house as well.
This house would benefit from a thoughtful redesign of spaces in the original house. Walls could be moved to create better room usage and flow through the house. CLICK HERE to view the Key West mls datasheet on this bank owned property. Then please call me, Gary Thomas, 305-766-2642 to schedule a showing. I am a buyers agent and a full time Realtor at Preferred Properties Key West. Let me help you find your place in Paradise.
Friday, July 25, 2014
201 Golf Club Drive - Key West, Florida
This home has first and second floor porches at both the front and rear. The main floor is set up with a large kitchen with breakfast bar that opens out to the dining area and living room. There is a half bath located under the staircase up that leads up to the three bedrooms on the second floor. And there is a bonus room located just off the living room which can be used as an office, den, or maybe a guest room. French doors open from the living room out to the large rear veranda with steps that lead down to the private pool and bricked rear garden. A gate at the rear leads out past the trees onto the golf cart lane that traverses the rear of the houses.
The rear veranda is quite spacious and offers a sophisticated perch to oversee the pool and rear garden area. Note the photo which shows a close-up of the shutters which are located on each window and door of this home. (Not all houses have these very valuable assets which will get you a 30% discount on windstorm insurance.)
The master bedroom with en-suite bath and covered second floor rear porch make this space so much more than just a place to sleep. Imagine waking up in the morning and sitting on the back porch as the birds and wildlife awake as well. Watch the sun rays move across the palms as dawn turns to daytime. At night sip a cocktail as the sun sets. Then walk down to your pool for a late night dip and return to bed for a great night sleep. Repeat each day! You won't have to go back up north. You will be living your dream.
Two guest bedrooms are located on the front side of the second floor. Each bedroom has a vaulted ceiling (just like the master suite) and each room has a front door that opens out to the front second floor porch that overlooks Golf Club Drive. These two bedrooms share a bath off the hallway.
The Key West Golf Club Community includes two pools, one which is huge, and the use of an on-site fitness center. It's smallish but it's there. The community pools and fitness center will provide diversions for your family and guests. The adjacent golf course is public and within a couple of minute walk.
This move-in ready home is offered at $659,000. It is vacant and ready for a new owner. All furniture and furnishings (except for a couple of pieces of art) may be purchased separate from the real estate. Please call me, Gary Thomas, 305-766-2642 to set up a private showing. I am a buyers agent and a full time Realtor at Preferred Properties Key West.
Monday, April 28, 2014
2 Fletchers Lane Key West ~ One of the Slowest Lanes in Key West
You won't likely find a slower lane in Old Town Key West than Fletchers Lane. The lane is only one block long and dead ends to one of three houses at the end. Fletchers Lane is sandwiched between Grinnell Street to the east and Margaret Street to the west. The entrance is just off Eaton Street. The lane is populated by only a few houses. Most people have never heard of it because few houses located there ever get offered for sale. 2 Fletchers Lane (not my listing) is your opportunity to purchase a really special property that I consider to be a really good value.
The listing Realtor describes the property this way:
"Wonderful, turn-key, 2 story Old Town home with beautiful Brazilian cherry floors, custom kitchen cabinets & Dade County pine walls. Obviously built by a ship builder, you can feel the custom woodwork quality throughout. Each bedroom enjoys lots of privacy with a split floor plan plus a guest cottage. Totaling 3 bedrooms & 3.5 baths with a great room that opens completely to the outdoors. Tropical landscaping and new Trex decking surround the heated pool & spa. The third bedroom cottage can double as guest quarters or a bar entertaining area with accordion style windows that open it up completely. Fully fenced for privacy & located between Grinnell & Margaret Streets, you can walk to everything from this unique property."
The good thing about owning a house on a lane that hardly anybody even knows that it exists is that you probably will not have many drop in guests, Fuller Brush salesmen, or other ne'er do-wells knocking on your door. You probably won't be serenaded after the bars close when locals and tourists find their way back to their homes, apartments, guest houses, or hotels. You'll miss out on lines like "Babe I love you!" or "I hate you! Get out of my life!".
As frequent readers know the Key West mls is auto-filled with data that comes from the Monroe County Property Appraiser database. Unfortunately, the historic property records were destroyed in the great fire many years ago. Members of the WPA recreated (with an emphasis on the word created) those records were approximations of when many of our old homes were built - including the home at 2 Fletchers Lane which the official record says was built in 1924. I looked at the Sanborn Fire Maps for Key West and found what I believe to be this property which I have marked with an "X" on the map below. That map was made in 1890. It shows the house and rear cottage existed prior to 1899. You will note that the house appears to be placed on an angle. That was not uncommon in olden days. Some houses were not placed at perfect right angles to the lot or the lot. Some houses are still sit like that. This house has been re-situated so that it now sits parallel with the lane.
I dug into the old shoebox and found a photo of 2 Fletchers Lane taken back in 1965. Compare that with the photo which I recently took..
The black and white photo shows 'scuttles' located on the roof. Scuttles are vents used in historic construction that allowed warm air to vent out through the roof.. The first house I sold in Key West was built around 1824. It had scuttles. I will never forget that house because of its simple but beautiful construction. Note also that the front porch still functions as such, but the main entrance has been relocated just past the gated side entrance which is barely visible in the above photo. The photo below shows the gated entry and the entry to the home.
The main living area is located near the rear of the home. The kitchen, dining, and living areas form one great room which has sets of French doors on two sides that provide ample daytime light that is filtered by the palms and tropical foliage on this and nearby properties. The Brazilian cherry floors, the extensive wood trim, and the custom cabinets in the kitchen make the main floor living space extra cozy and comfortable.
The
ceiling in the living room soars two stories high. Your guests will be
amazed
to see a second floor glass walkway that extends from the master bedroom area
to second floor rear balcony that overlooks the pool and guest
cottage to the rear. This is an ingenious
mix of old school charm with contemporary design. 
There
are two bedrooms on the second floor. The master suite is located at
the rear of the house. The space is evenly divided between sleeping
area, sitting area, dressing room, bath and that incredible glass walkway and rear balcony. What must have been the original living room when this home was first built is now used as an office. A full bath is located to the rear of the office. A second stairway provides access to the second floor front bedroom.
The front porch is still a fine place for sitting and watching - pretty much of nothing. Only a few other homes share this tiny little lane. There is no off street parking here. You can drive your car up the lane to unload groceries and things. But you will need to park on nearby Eaton or Grinnell Street. The listing Realtor tells me the owners have parked in the same spot on Eaton Street for as long as they have owned this house.
I don't know if the guest cottage is the same cottage shown on the old Sanborn map or if it was built new. But I know its current configuration is pure genius. I have never seen any structure like this in Key West. You enter the cottage by stepping down a step from the pool deck level into this exquisite space. The cottage almost feels like a cabin in the woods except it is located in Key West, Florida! Windows on two sides open out from the bar to the pool where you and your guests can lounge in luxury. Please CLICK HERE to view the Key West mls datasheet on this home that is offered for sale at $926,000 or $494 per sq ft. If you want a slice of Old Key West that has been updated and tweaked just ever so nicely, this may be the place you have been looking for.
CLICK HERE to view more photos which I took of this really charming Key West property. But better than that, please call me, Gary Thomas, 305-766-2642 to schedule a showing. I am a buyers agent and a full time Realtor at Preferred Properties Key West. This is a truly incredible home. Don't miss this.
Subscribe to:
Posts (Atom)
Disclaimer
The information on this site is for discussion purposes only. Under no circumstances does this information constitute a recommendation to buy or sell securities, assets, real estate, or otherwise. Information has not been verified, is not guaranteed, and is subject to change.

