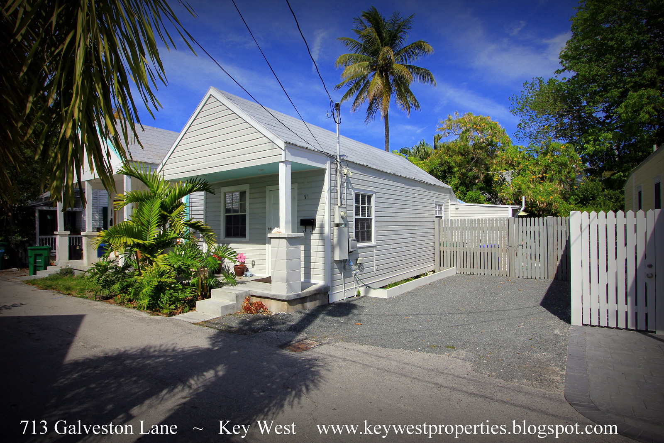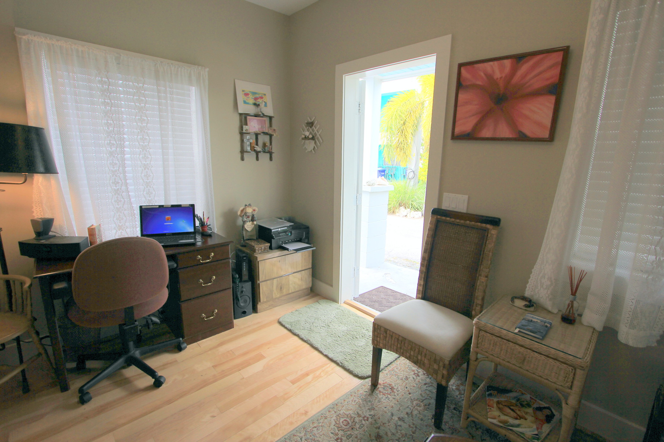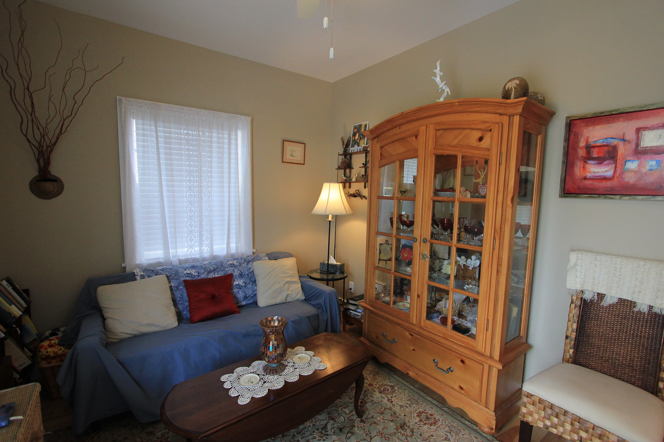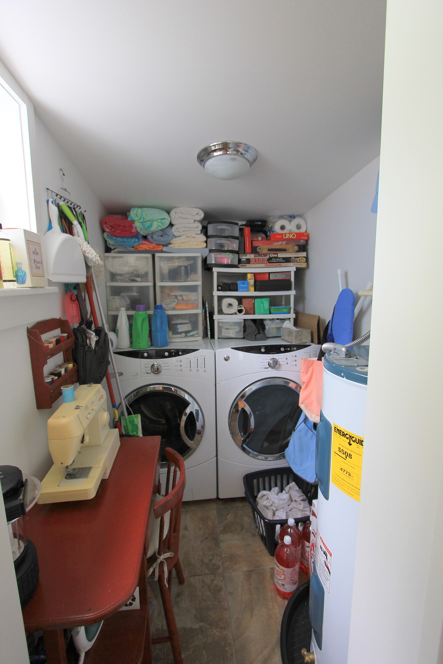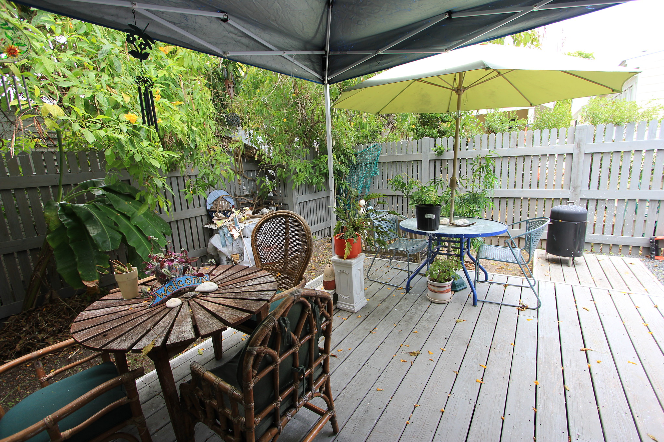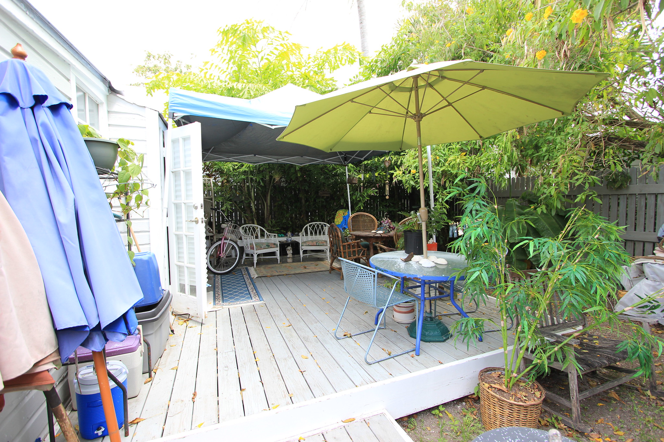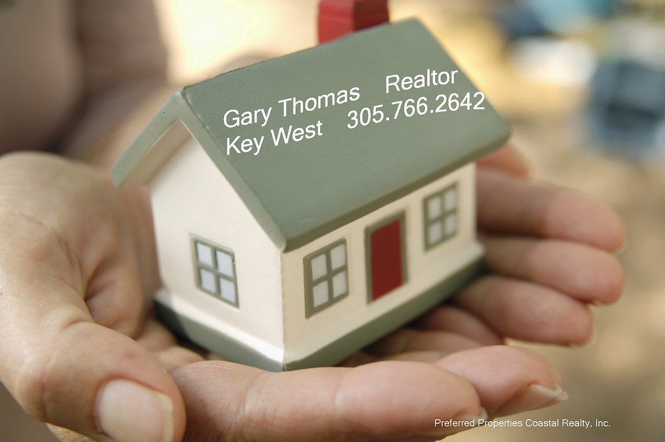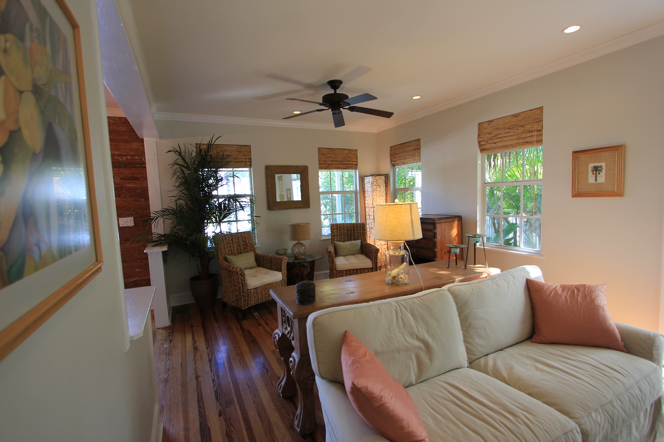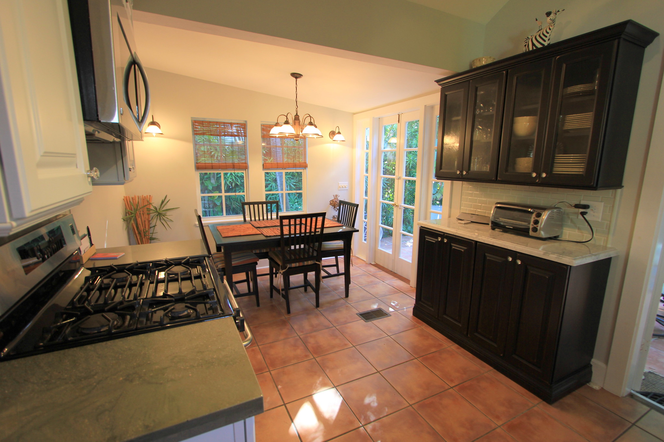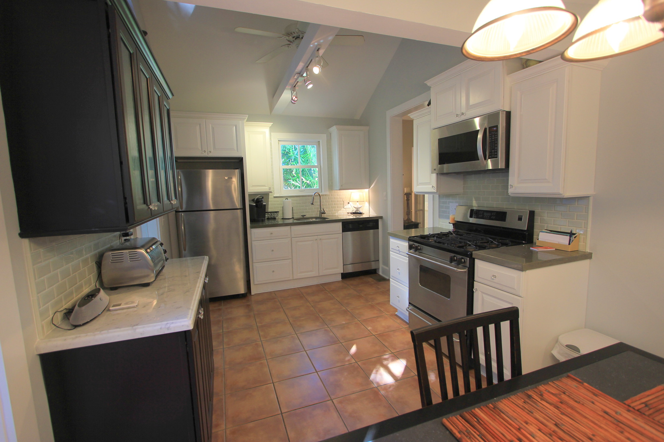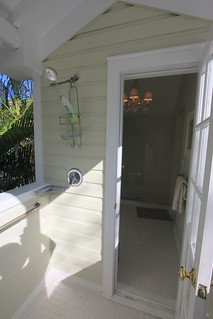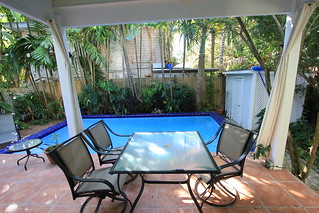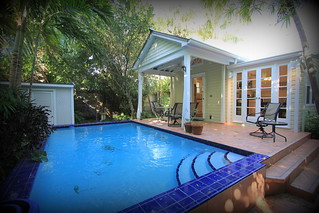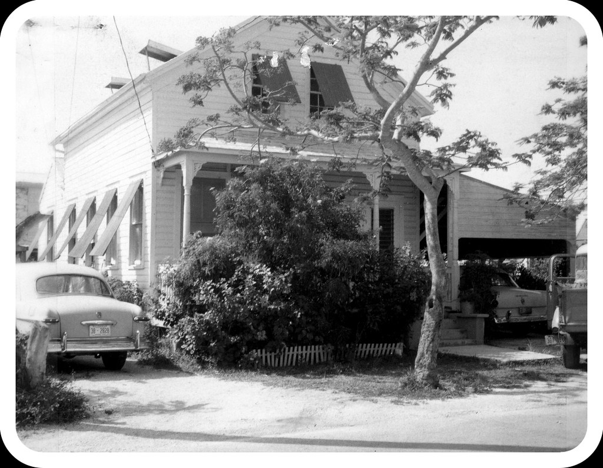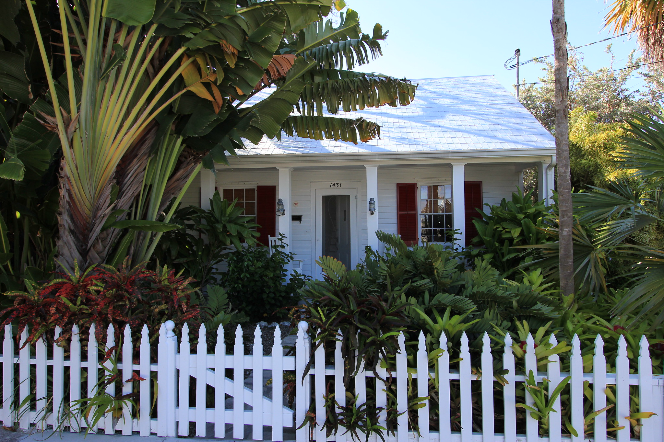Therefore, on Galveston Lane, I made arrangements to purchase a parrot who said Jesus, Mary, Joseph at the trilling of a bell, the sight of a monstrance or a cracker.
-- Thomas McGuane, Panama
What was once old is new again. The little Conch Cottage at 713 Galveston Lane was just listed by Preferred Properties at $389,000. This adorable 672 sq ft house is a one bedroom/one bath home that sits on a 2220 sq ft (31' X 71.67') lot. The interiors have all been renovated including new wood floors in living room and bedroom, new windows, drywall, and central air. The new kitchen features solid wood cabinets with granite counter tops and stainless steel appliances. The laundry room has GE front loading washer and dryer and some extra storage. There is off street parking in front and a nice sized rear deck. There is room for a pool!
This property is currently tenant occupied and it is set up for long term living. However, a new owner who wants a Key West getaway type of place would likely have less furniture and more art. CLICK HERE to view more photos that I took of this property. I think there is room for a nice sized pool if a part of the rear deck were removed. The fencing is first-rate. The rear could look more attractive with less umbrellas and more landscaping.
 |
| View from the front porch looking across Galveston Lane |
When I learned of this new listing I searched the Historic Sanborn Fire Maps for Key West to see if I could determine when this cottage was built. The short answer is that I could not definitely find out. But I did see all of the cottages on Galveston Lane starting in the 1892 map. Except Galveston Lane was then called "Low's Alley." The house number was "13". In 1899 the lane name was changed to "Lowe's Alley" and the house numbered "711" if I read the map correctly. Lowe's Alley was changed to Galveston Lane in the 1912 map. 713 Galveston Lane is clearly identified on the 1912 map. After that I dug into the shoebox and found a photo of 713 Galveston Lane that taken in 1965. I took the color photo just below showing 713 Galveston Lane as it looks in April 2014.
The house to the immediate right has also been updated. The house to the left is now undergoing renovation. A couple of years ago this little lane looked kind of forlorn. Now most of the houses have been renovated. 713 Galveston Lane is in move-in condition and ready for a new owner.
CLICK HERE to view the Key West mls datasheet on this charming cottage home that is located three blocks from Duval Street on one of the slow lanes in Key West. Then please call me, Gary Thomas, 305-766-2642 to schedule a showing. I am a buyers agent and a full time Realtor at Preferred Properties Key West. Let me help you find your place in Paradise.

