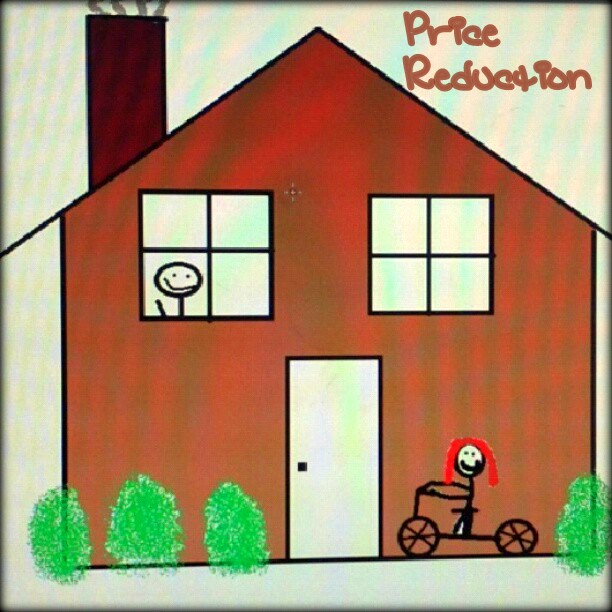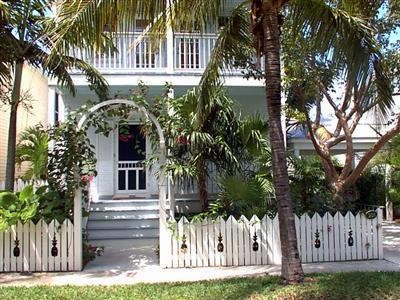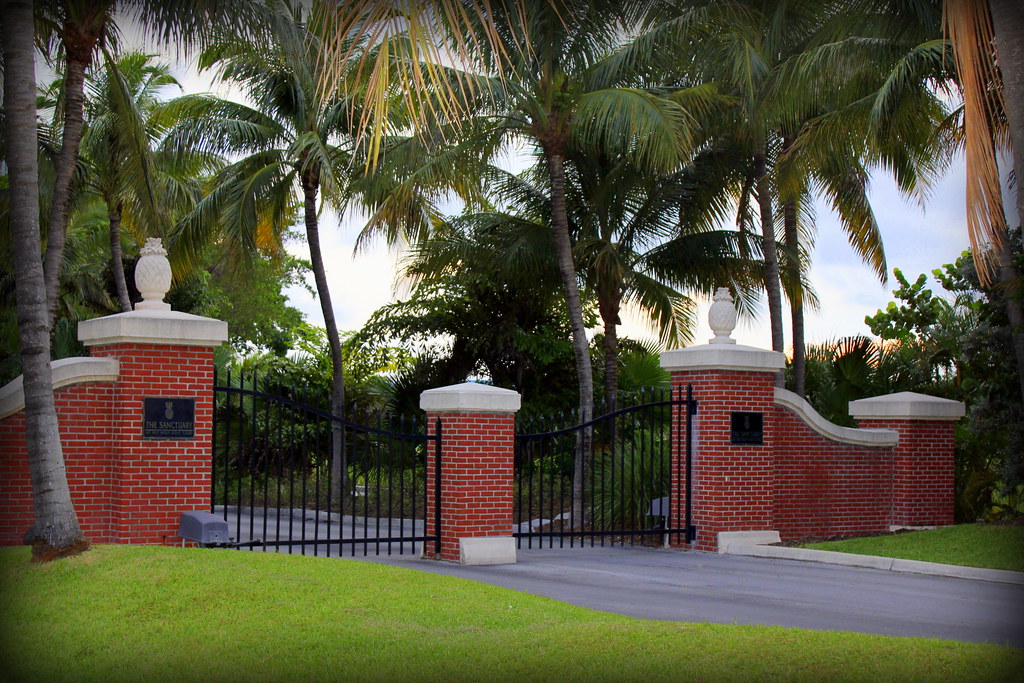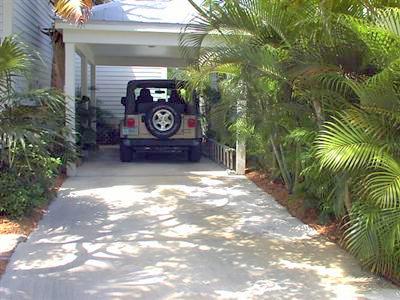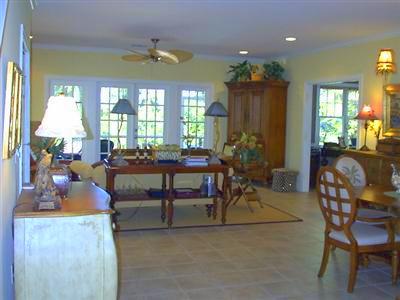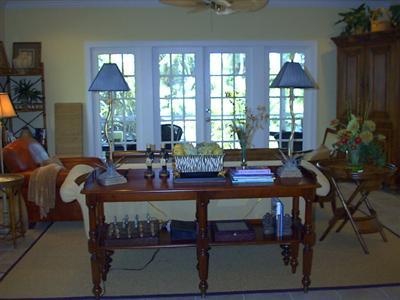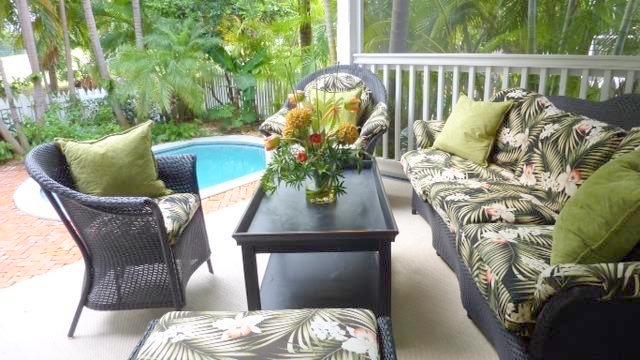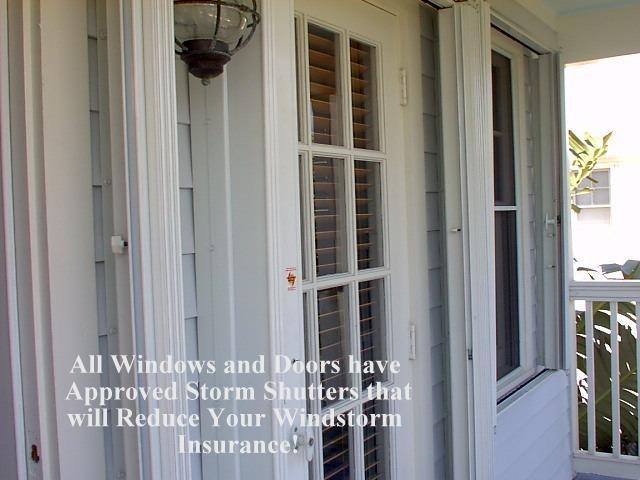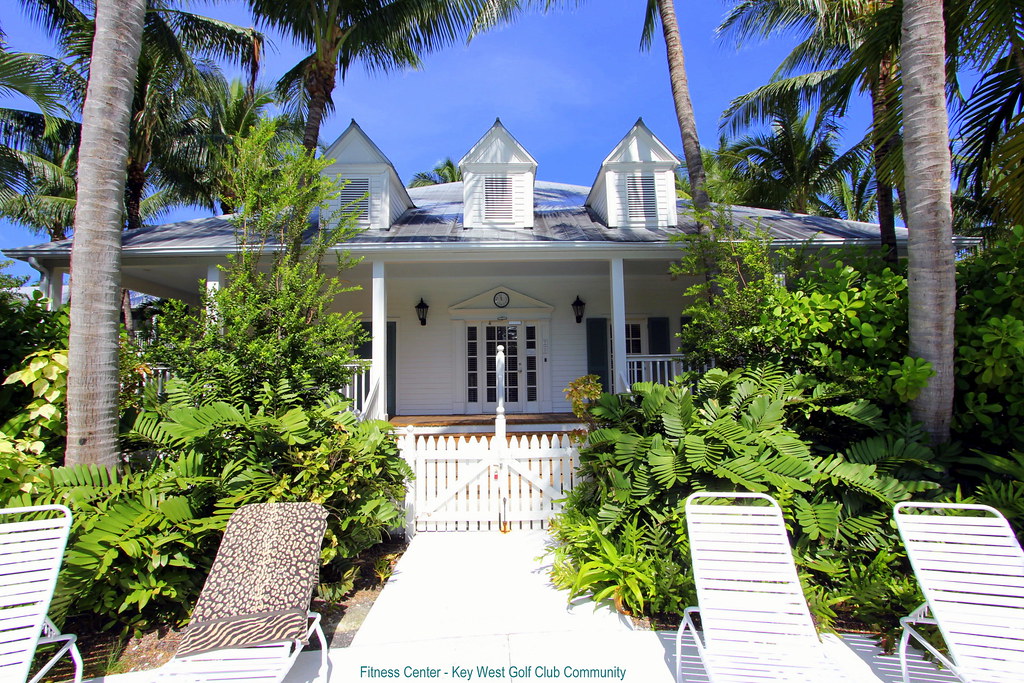"The first and final thing you have to do in this world is to last it and not be smashed by it."
Ernest HemingwayI came to Key West in 1984 for a vacation. Town was much different back then. There were not nearly as many tourists, or cars, or motor scooters, or trolleys, or delivery trucks. Dogs could nap in the street. More houses were broken than were fixed, especially in Old Town. I remember walking back the guesthouse late one night after a night on Duval Street. I passed under an old giant Mahogany tree and stepped on a palmetto bug on the cracked sidewalk. Back then most of the sidewalks were cracked and heaving. Palmetto bugs were plentiful. Key West had an eerie feel in the dark of the night. I remember being on guard - not knowing what to expect. Creepy walks in this foreign land with so many broken down houses and buildings made me suspicious of everything..
Many of the old houses appeared to have sat broken or neglected for years. Nearly thirty years later I would hazard a guess that maybe 20 to 25 per cent of the old houses remain untouched compared to back in 1984 when perhaps 10 percent had been updated. The real numbers don't matter to me that much. I have been able to watch this very quite little town change. I appreciate the changes to the old houses. Some have been done much better than others. For the most part I like the houses that have been updated, but I don't like a lot of what has happened to our town. But that is for another blog on another day.
The house at 405 Olivia Street (above) is one of the houses that was broken down and pretty sad. To use Hemingway's phrase, the place was smashed. Some prior owner attached a hideous lean-to carport against the house. The interior was "updated" with saltillo tile years ago - that's the tile they use in New Mexico, California, and Texas. Not Key West! The floor on the main living level was not level. The rooms were choppy. There was no "flow" between living areas. The updated kitchen (with cheap cabinets and cheap appliances was located at the back of the house. Unfortunately, the only bathroom in the house was located right off the kitchen. The three bedrooms were located upstairs. There was one saving grace to this house, however. The house was and still is located across the street from the Ernest Hemingway House.
405 Olivia Street has appeared in my blog a couple of times. It became a bank owned property (no surprise about that). The new owner hired a very well respected general contractor to renovate the property that is now available for purchase at the reduced asking price of $1,095,000. The listing Realtor, not me, describes this property thus:
"Even Hemingway would have loved this place!! Amazing renovation from top to bottom on this mid-1800's historic home located across from the Ernest Hemingway Home and Museum."I checked the 1889 Sanborn Fire Map for the City of Key West and found what I believe to be 405 Olivia Street. The 1892 Sanborn Map shows a rear addition. In more recent times a shed addition was added at the very rear. Today, the entire house has been totally rebuilt from foundation to the roof, from the second and first floor front porches to the shed at the rear, from the removal of the lean-to carport to the addition bricked off street parking for two cars and pool with adjacent cabana. Please look at the photos below that show the totally renovated property.
The front room could easily function as an alternative guest room. The main living area, kitchen and dining area follow at the rear.
There are now just two bedrooms plus a very nice bath located on the second floor. The front bedroom has access to the front balcony which has views of the Hemingway House. The trees and tropical foliage at the old writer's house prevent Hemingway's ghost from peering into the second floor windows at 405 Olivia Street.
Both bedrooms now have separate en-suite baths. The old second floor hallway has new windows that allow more light into what was previously a mostly dim hallway. The front bathroom even has a stained glass window that provides diffused light during daytime hours off of the hallway. I've seen this done in some other houses. It works especially well here. The stained glass window turns a somewhat bland hallway into an interesting space and it certainly adds a lot of pizazz to the bathroom. It is, however, the view out the second floor window that will make you feel mighty proud as you look down to your pool below. There's nothing so fine as looking down to see something nobody else, no matter how much money they have, can own.
If you buy this home you will need to understand that thousands of people will walk by your house over the course of each year. Some passersby will probably stop and take photos of Hemingway's neighbor (your home). Accept that. But remember you are the lucky one that gets be be the neighbor with the front porch that looks over to the Hemingway House. CLICK HERE to view more photos I took of 405 Olivia Street.
405 Olivia Street was built in the 19th Century. It was smashed and mishandled in the 20th Century. Now at the beginning of the 21st Century the old house has a new life. It offers 1380 sq ft of comfortable living space that includes 3 bedrooms, 3 baths, a bright great room and kitchen area, a beautiful pool, and off street parking that is located one block off Duval Street and across the street from Hemingway's house. This property would make a great second home. And I am confident 405 Olivia Street would could become a very successful vacation rental. The pool, the parking, the quality renovation, the Hemingway connection, and location assure success. CLICK HERE to view the Key West mls datasheet and listing photos.
Better than looking at photos on the internet, please call me, Gary Thomas, 305-766-2642 to set up a private showing of this new property. I am a buyers agent and a full time Realtor at Preferred Properties Key West. Let me help you find your place in Paradise.

