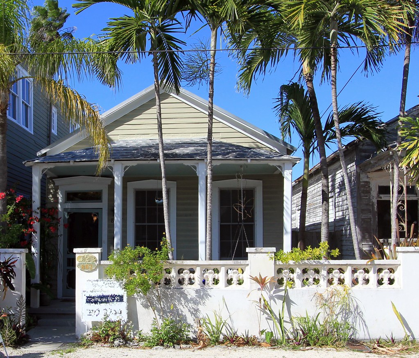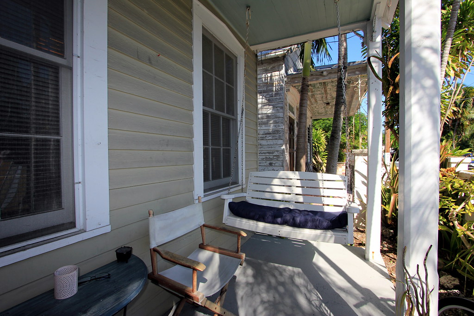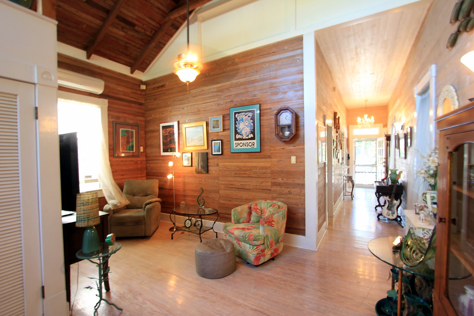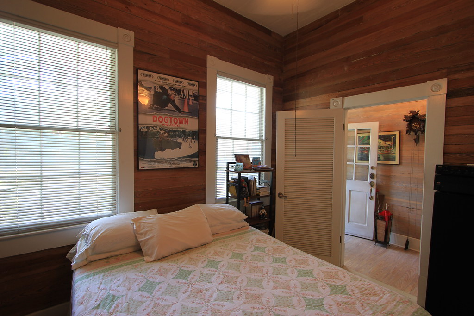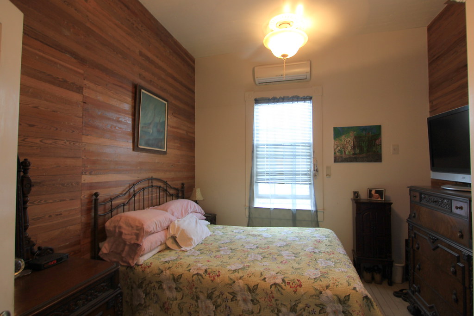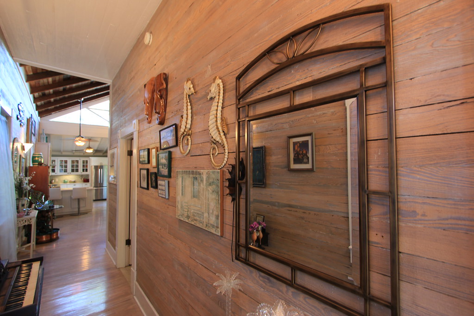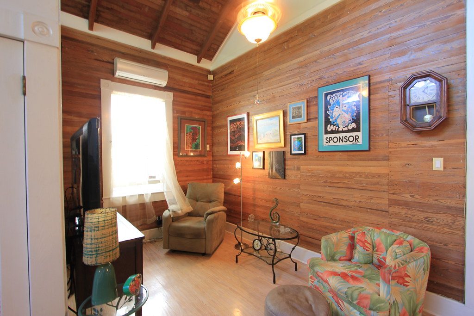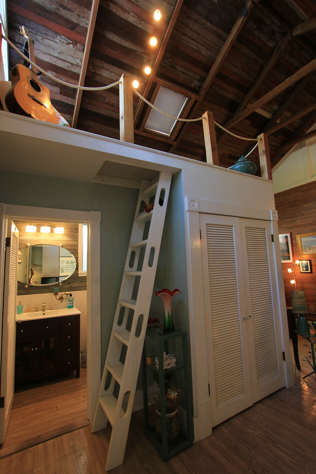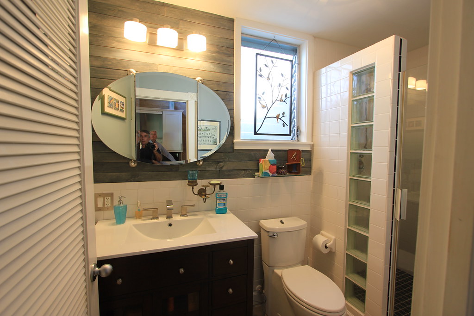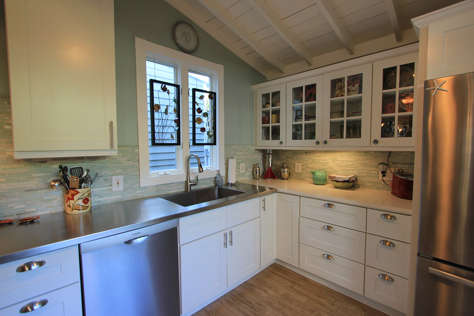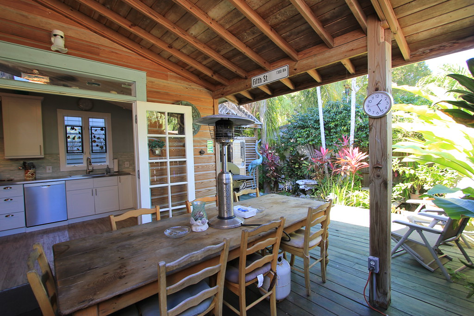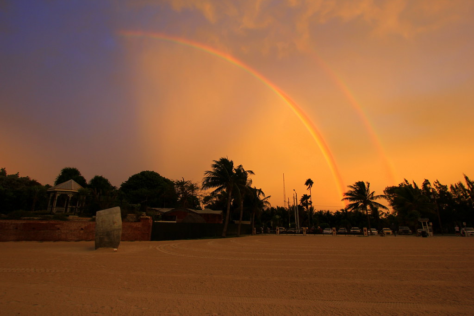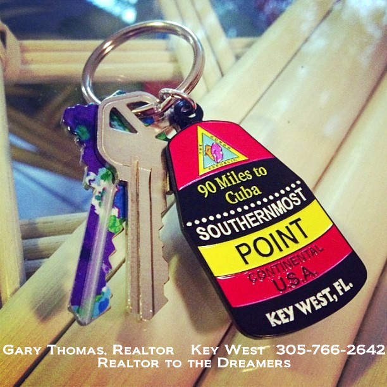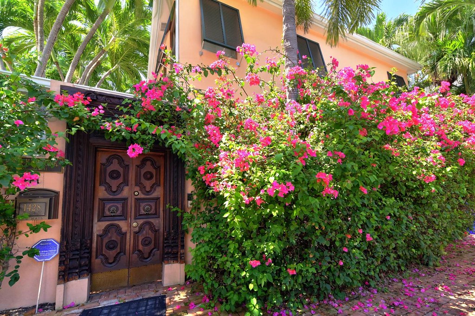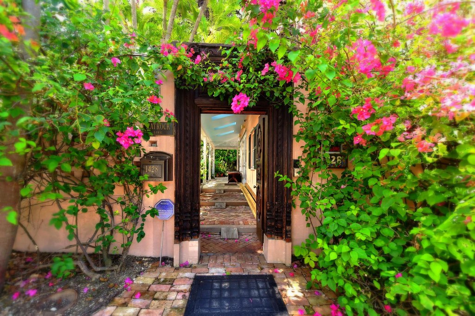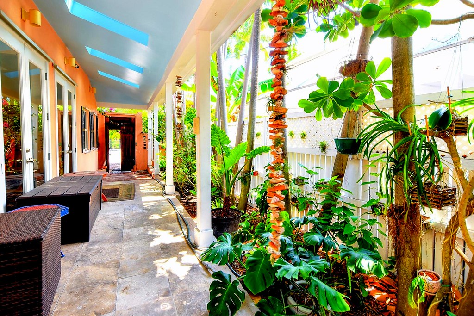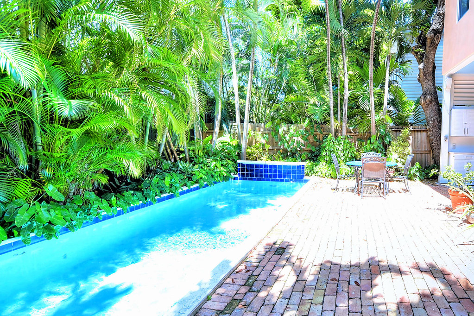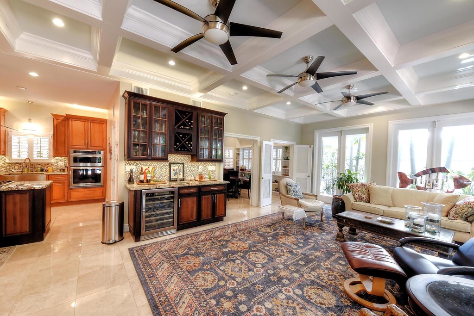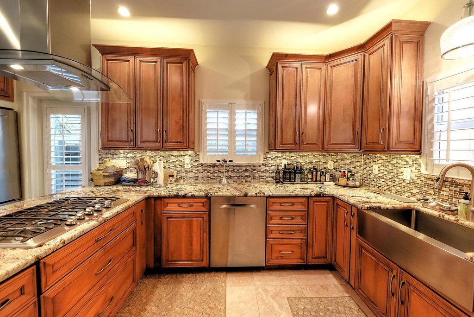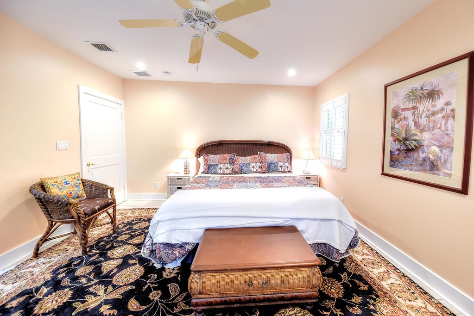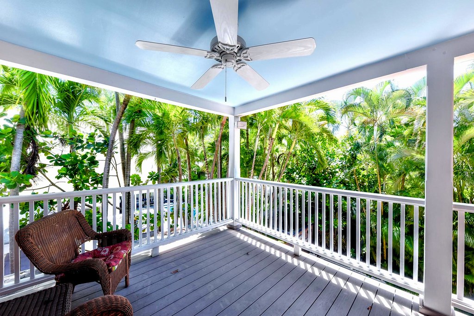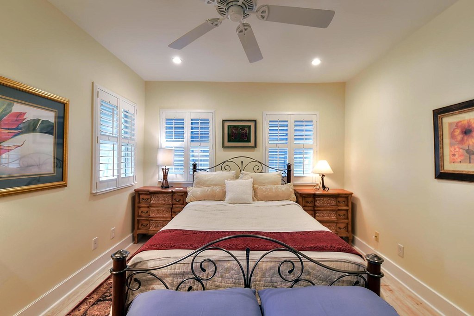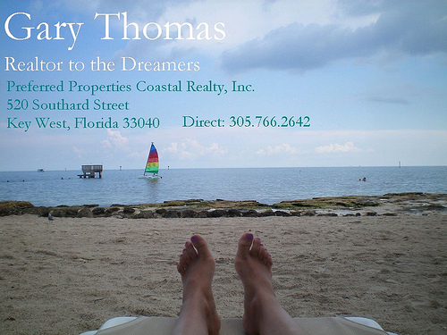1513 Pine Street - Key West - Offered at $1,195,000
If you are an active home buyer that is looking for quality and value up front plus affordable insurance costs and low maintenance fees year over year, the recently built home at 1513 Pine Street located in the Meadows Area of Key West is certainly a home to consider. I'll depart from the way I write most blogs and instead do a list of features that make this home standout.
(1) Date of Construction and Location. This home was built new in 2008. It is one of eight homes built just off Eisenhower Drive in The Meadows Area of Key West. The Garrison Bight Marina is located across the street. Key West's main city park, Bayview Park, is located two blocks to the north where today the city Christmas Tree will be lit. The hubbub of Old Town Key West is a long walk (ten minutes or so) or short bike ride (maybe six minutes) away. Key West's three shopping centers are a five minute car drive to the east.
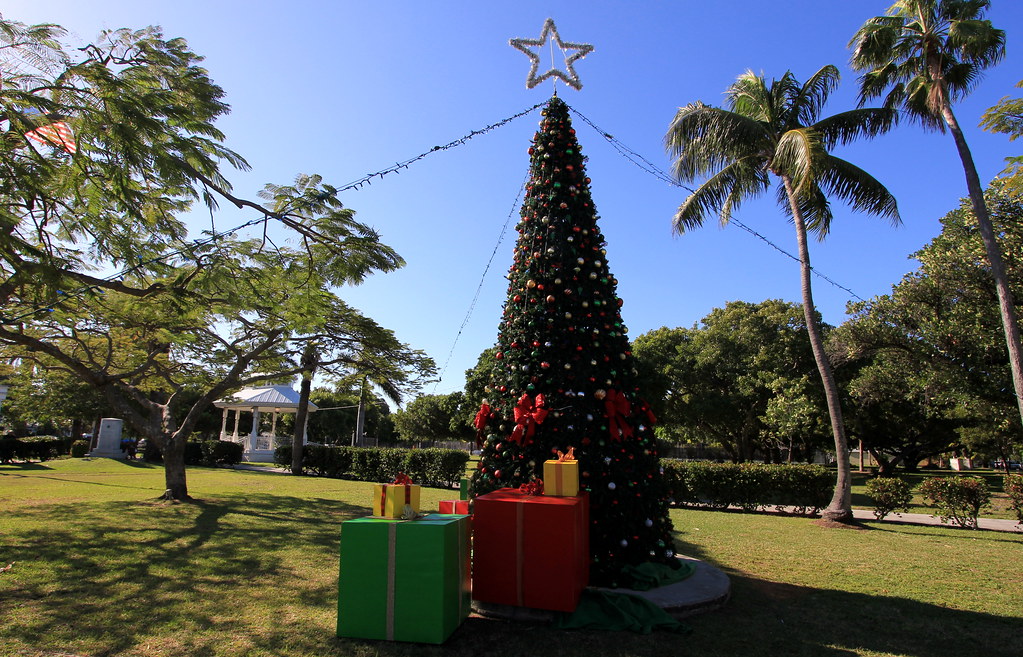
(2) Size and Construction. This home is 1717 sq ft and sits on a fee simple lot 2628 sq ft lot (37.27' X 70.52'). This home is a corner lot which is sited adjacent to a community owned and maintained tropical landscaped nature basin. The lot seems larger because the nearest neighbor to the east is located over a couple of hundred feet away. The architecture of the house evokes memories of a Grand Victorian with a turret and main level and second floor porches. The house was wood frame built on site. The siding is Hardieboard, a man made cement and fiber siding that looks like traditional wood lap siding, but which is rot and insect resistant. It is made to resist elements like our driving rain and hot sun. It will be years before the house needs to be repainted. Compare Hardieboard to traditional wood which takes a beating in the Florida Keys. And it is 90% fire resistant. All windows are wind impact resistant. This home does have shutters, but they are decorative. The roof is metal. Gutters take water to rain water away from the property. This home was built in accordance with Florida's stringent building codes after Hurricane Andrew. This means this home will qualify for the best discounts on wind and home insurance policies.
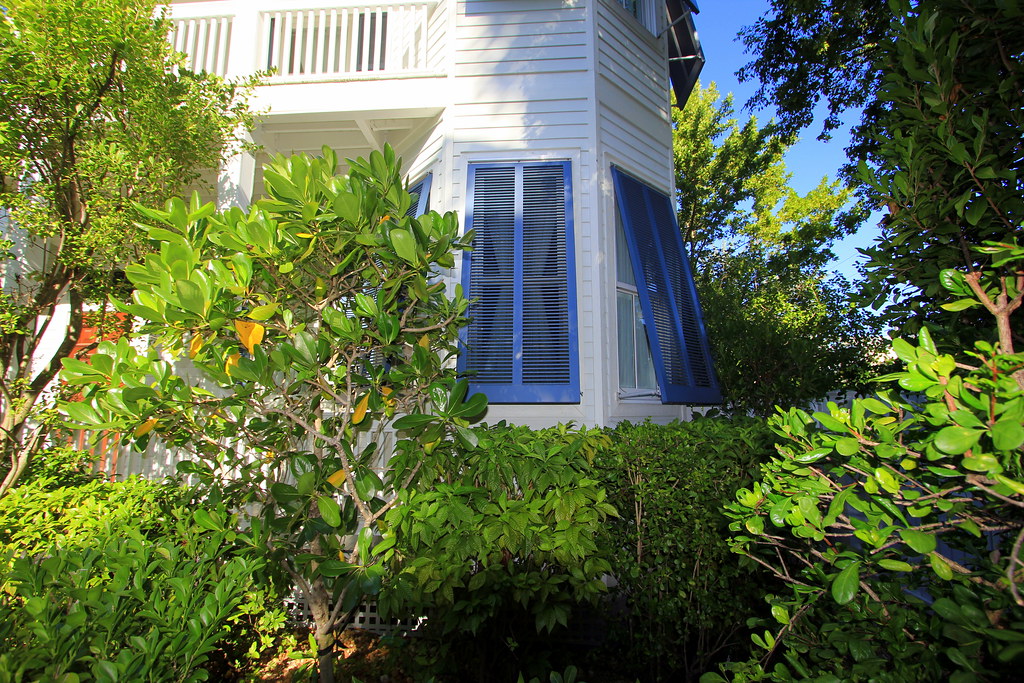
(3) Interiors. Interior features include a gourmet kitchen with a home office tucked away in the turret. The ceilings rise 11 ft high where they are wrapped with crown molding. The living room includes a built in media (includes cat 5 wiring with wifi technology) center plus a wet bar and wine cooler. There is a guest bath on the main level. A prominent stairway leads to the second floor where the guest bedroom is located in the rear. This room has a coved ceiling plus a en-suite bath. The master suite is both spacious and luxurious. The bedroom has a soaring cathedral ceiling which gives the room the sense of size, but it's the turret that gives the room a most comfy feeling. And who doesn't want to fee comfy in the bedroom? The bathroom rivals one you might find in a five star hotel with Jacuzzi tub, separate shower, boudoir lighting at the vanity, plus several closets which automatically light when the door is opened. A door leads from the bedroom out to the second level front porch.





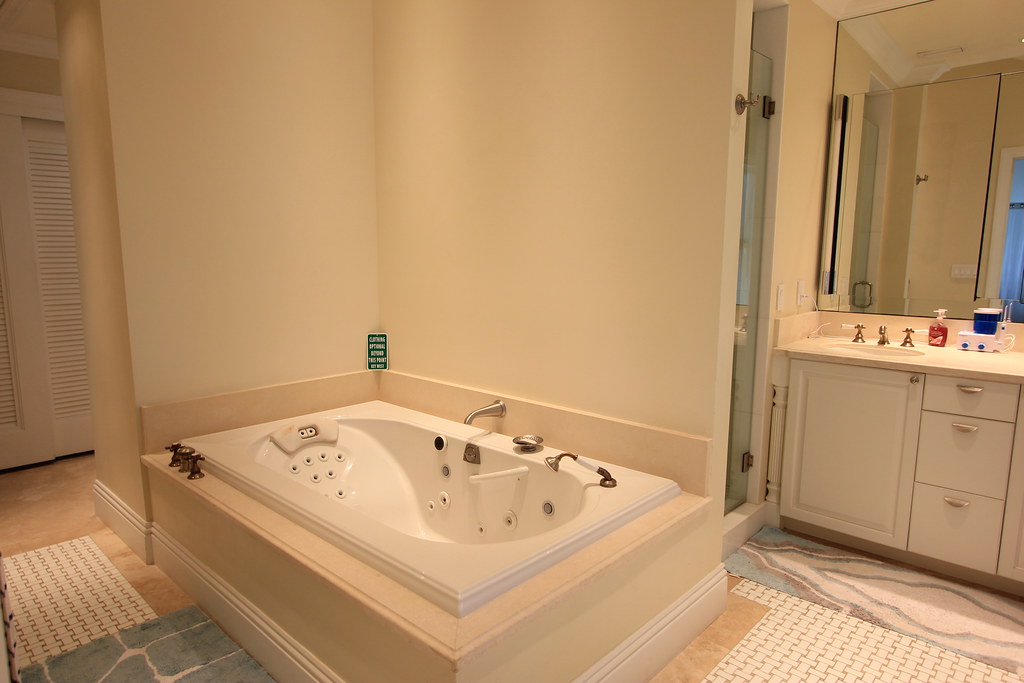
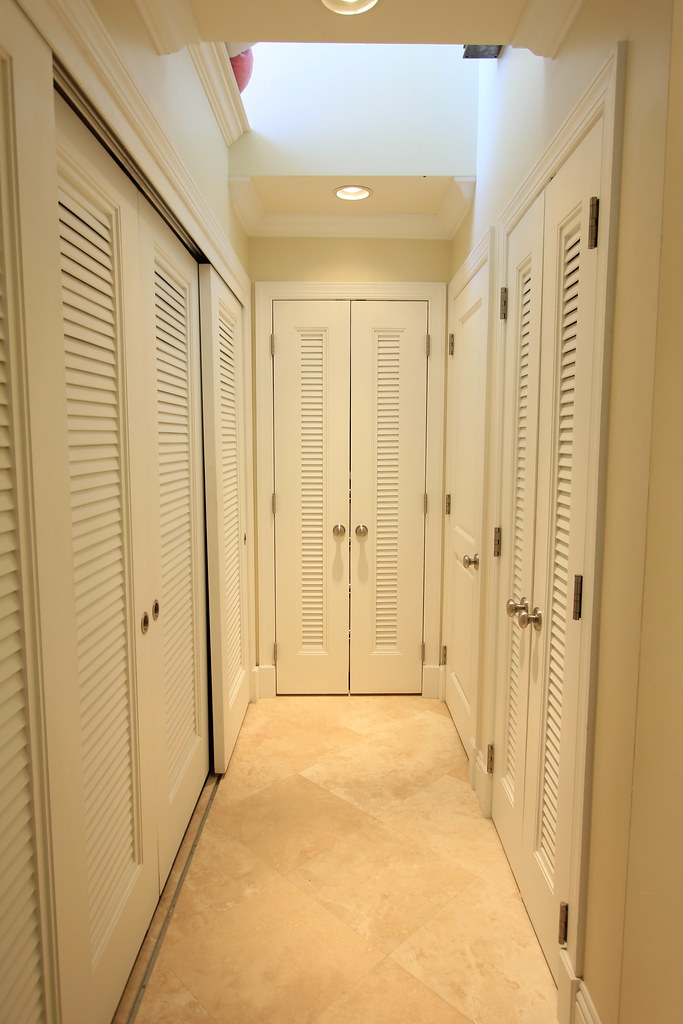
(4) Pool and Parking. Two massive sliders open out from the living room onto the rear garden and pool area. A tall fence and landscaped yard add privacy to this space that includes a pool with waterfall plus a spa that overflows into the pool. There is a landscaped side yard on either side of the house which allows the pool man easy access to maintain the pool. The west side yard is where you will find the pool equipment and two new air conditioners - this home has separate first and second floor A/C systems. There is a propane tank which fuels the gas range in the kitchen. (Lot's of houses in Old Town do not have gas but this one does.) There is even covered parking in the rear which is accessed via private gated driveway.
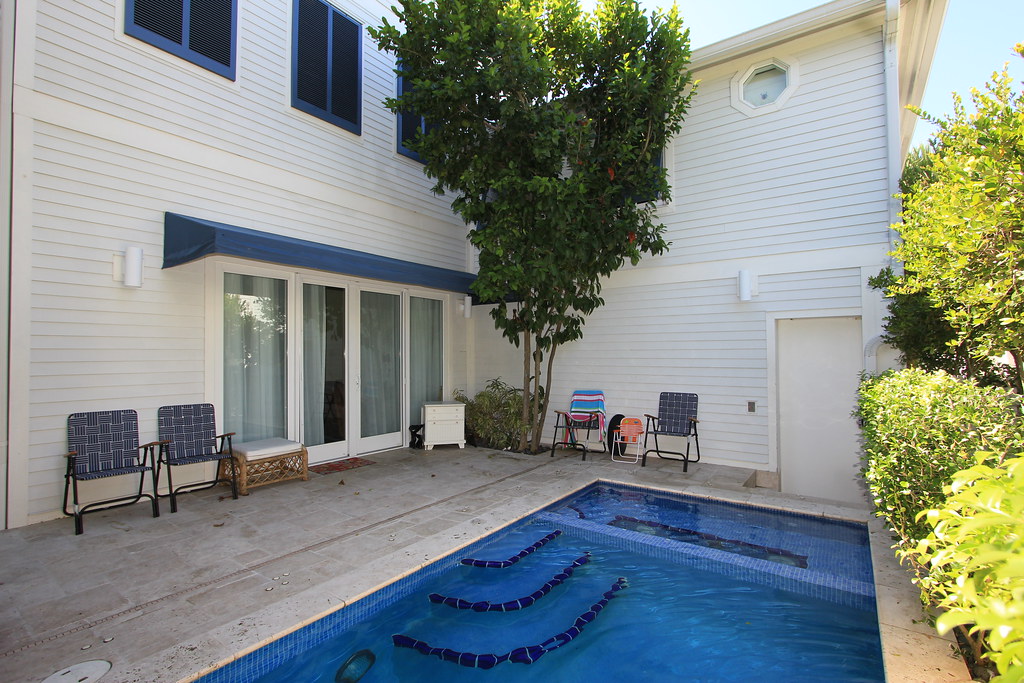


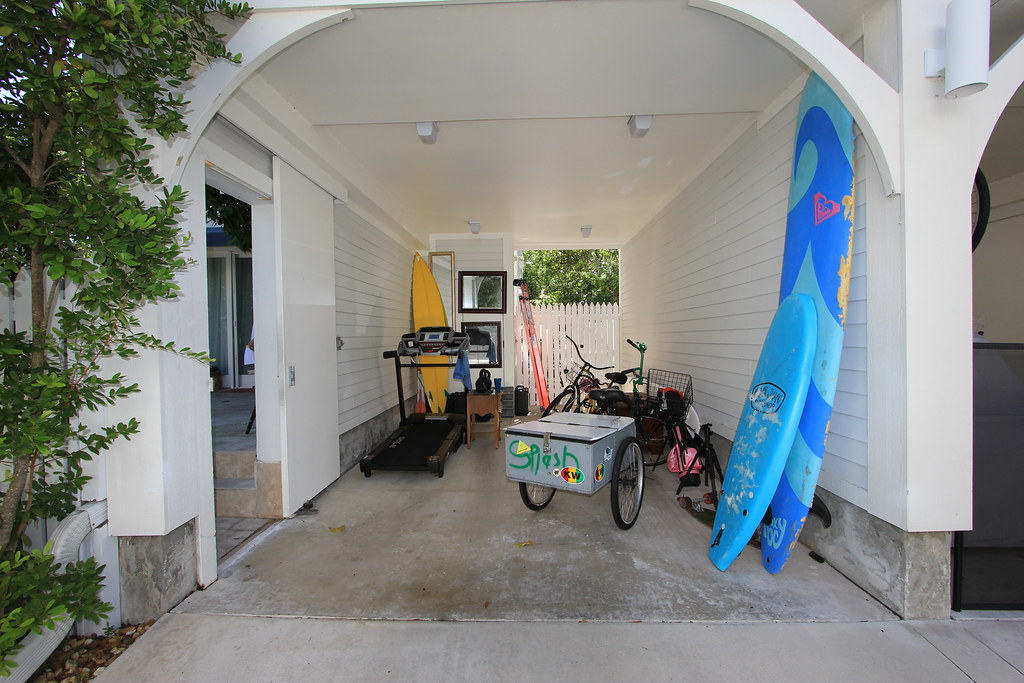
Buyers often use the Internet to do price comparison shopping. I entered four search cafeterias to compare 1513 Pine Street with other active listings in our mls. Those criteria included (1) location in the most desirable areas of Old Town, Casa Marina, or the Meadows; (2) properties sized between 1600 to 1800 sq ft; (3) must have a pool; (4) must have parking. Eight such houses are available as of November 29th.
CLICK HERE to see those homes. The cost to insure this house are
Citizen's Wind Insurance $753; Flood Insurance $766; Fire
& Liability $1,867. Compare that to the other houses. It won't be close.
I am really excited about this new listing. The housing and rental
market in Key West is on fire. There is so much demand for so few
houses. To have such a beautiful and well-built home for sale is a true
privilege. Please contact me,
Gary Thomas,
305-766-2642 to schedule a private showing of this home. I am a full time Realtor at Preferred Properties Key West.

