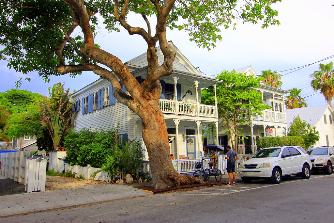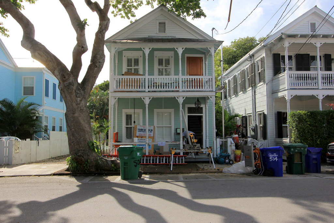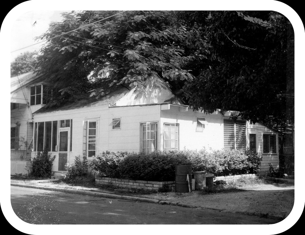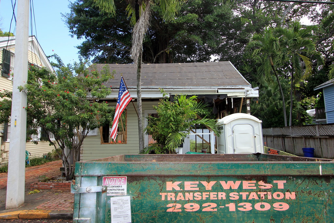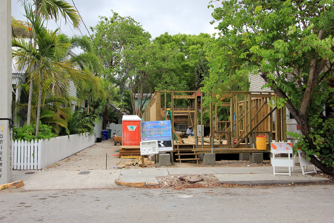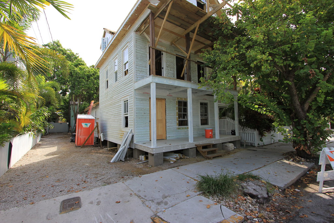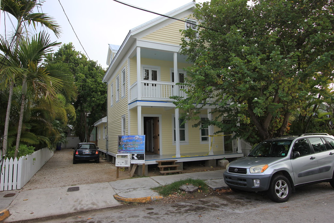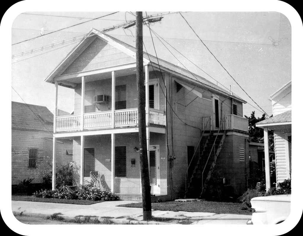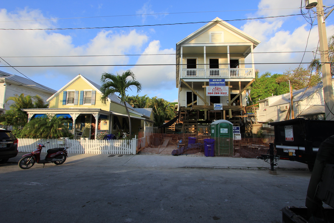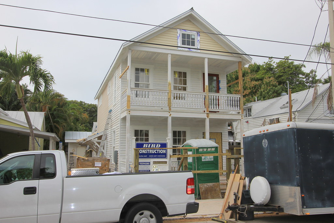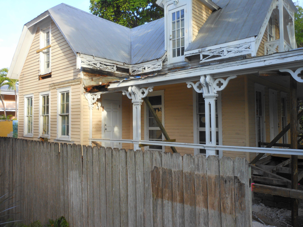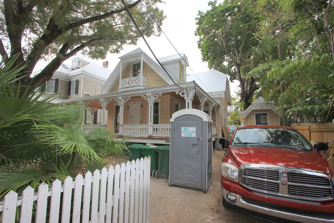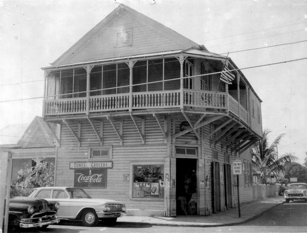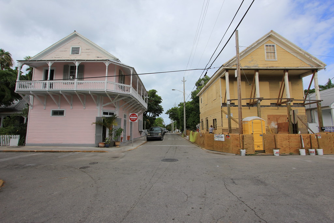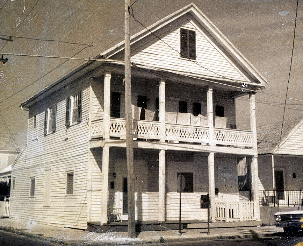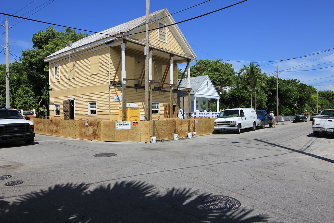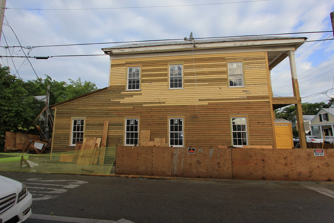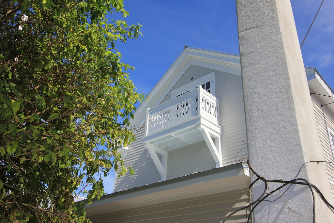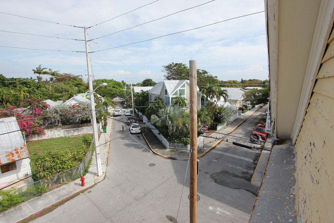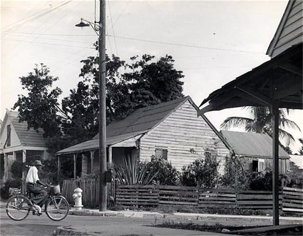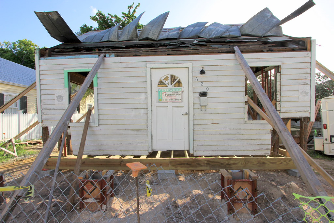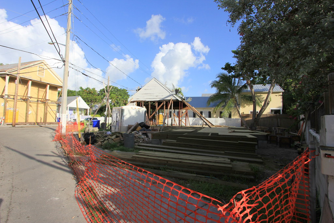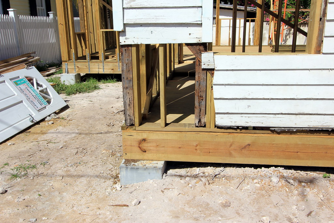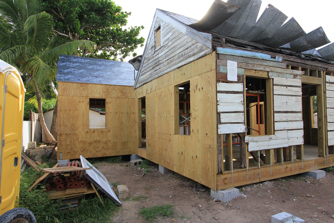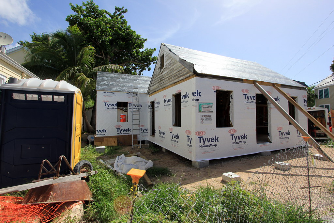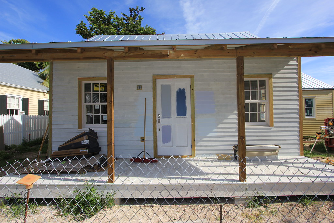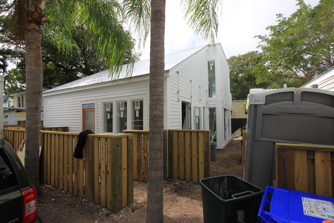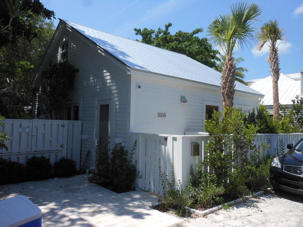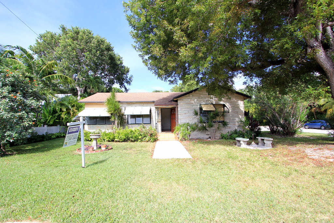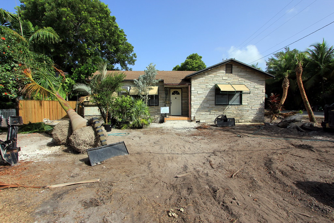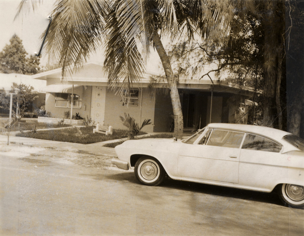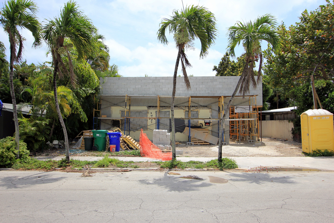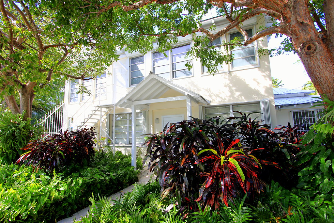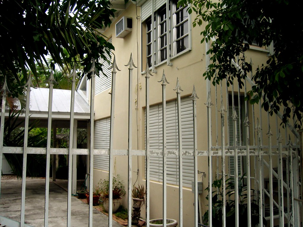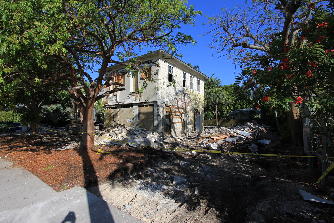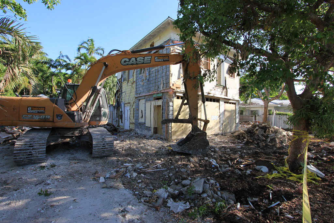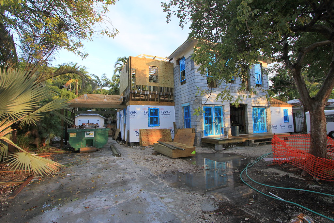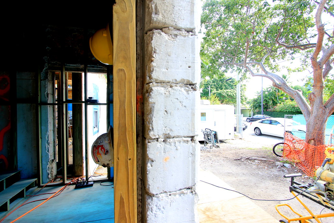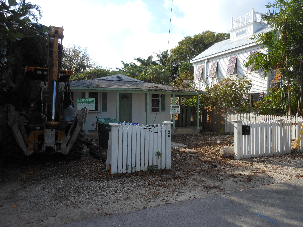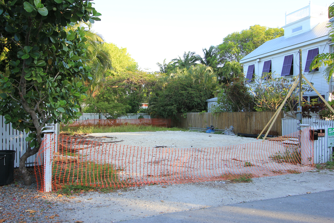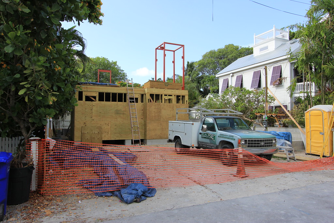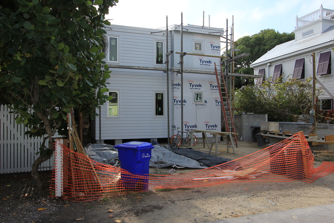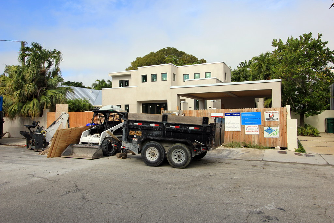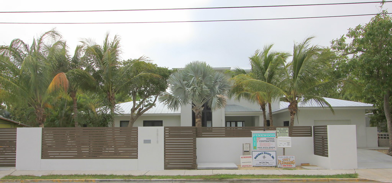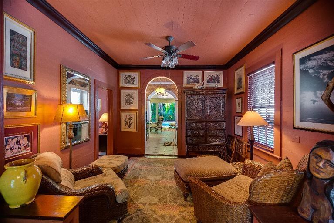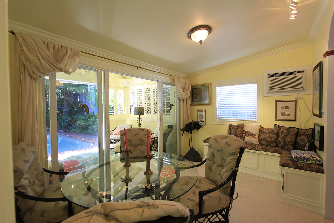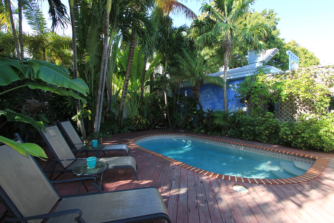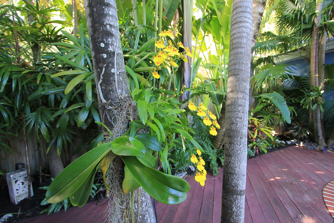Four months have passed since I last wrote about the projects of Key West - the renovation of older homes and the construction of new homes that keep our little island a beehive of activity. I guess you might call the renovation of our little homes a cottage industry, pun intended. Some of the recent renovations are shaking up my belief system as to what our Historic Architectural Review Commission may allow. I'm not complaining. I just am not sure I always understand what gets approved and why while other projects do not get approved.
I wrote about the legal duplex located at 506 Elizabeth Street at least tree times during the preceding year and showed it perhaps ten times or more. I thought this was a great property that had upside potential either as a duplex or as a conversion to a single family home. You could not beat the location across the street two blocks off Duval and two blocks from the Key West Seaport. The first two photos show the duplex when it was offered for sale. The bottom three photos are recent pics that show the "single family house" that is nearing completion. Note the second door on the front porch is now gone. In its place is a new window. In fact new windows were added to the ground floor which previously had dated glass louver windows with window A/C unit in the living room. The back ground level deck was removed and a new stairway has been added.
The house at 527 Margaret Street appeared in my blog at least twice. The place had been cobbled together to create more rooms and living spaces than made sense. The place was a mess. The new owner got permission to rebuild the house in place but had to retain and reuse the front facade. I found an old photo that shows the property in 1965. A few days before construction began some big trees at the rear of the property got a major "haircut". That made it possible for heavy equipment to start the removal and renewal.The "new" house will have Hardiboard siding and impact glass windows which will make the house less expensive to insure for both wind and homeowners insurance. There will be a new pool at the property as well.
The house at 617 Grinnell Street is a bit of a rarity in Old Town Key West. Our Historic Architectural Review Commission normally does not allow old houses to be torn down. This place is a rare exception. I did not review the records but can tell from the black and white photo that 617 Grinnell was not considered a contributing structure given the asbestos shingle siding and clam shell awnings. The building came down in just a couple of days. Within a matter of days the new piers were added and framing began soon afterwards. The project end is near.
620 Ashe Street is getting a new lease on life starting with a new foundation. The house was elevated so that new piers and superstructure could be built. The house was lowered onto the new piers' The old building and new addition will get all new windows, doors, interiors, etc.
The house at 410 Simonton Street was in my blog a couple of times during the past few years when it was offered for sale. The place had been carved up into nine apartments by a previous owner. I remember showing the units. I refused to enter one of the apartments which smelled so bad. But I told buyers this could be one of the sweetest properties once again. And I am confident it will be. A nasty accessory building at the rear was removed. Interiors were removed. Failing piers were replaced. A rickety exterior stairway was taken down and a new stairway is being built which will land in the rear. The old roof was removed and replaced. Slowly, the delicate house is being rebuilt. I can't wait to see how beautiful this place will look when it is completed.
Three of the four homes at what I like to call the "tippie top" of Solares Hill are getting a near total makeover. Just below you will see a series of old photos followed by recent pictures which show the homes located at the the highest point on in the island of Key West. The black and white aerial photo shows Elizabeth Street where it intersects Angela Street midway in the photo. You will note two large houses on either side of Angela Street which jogs to the right and becomes Windsor Lane. Windsor Lane descends downward toward the Key West cemetery a couple of blocks to the east. The corner has been a very busy intersection for the past year. The owner of 700 Elizabeth Street rebuilt the exterior second floor balcony and repainted the house. The owner of 630 Elizabeth Street gutted that property and basically rebuilt the house from outside in. The cottage across the street at 629 Elizabeth Street was literally torn to the ground except for the front facade which is now nearing completion.
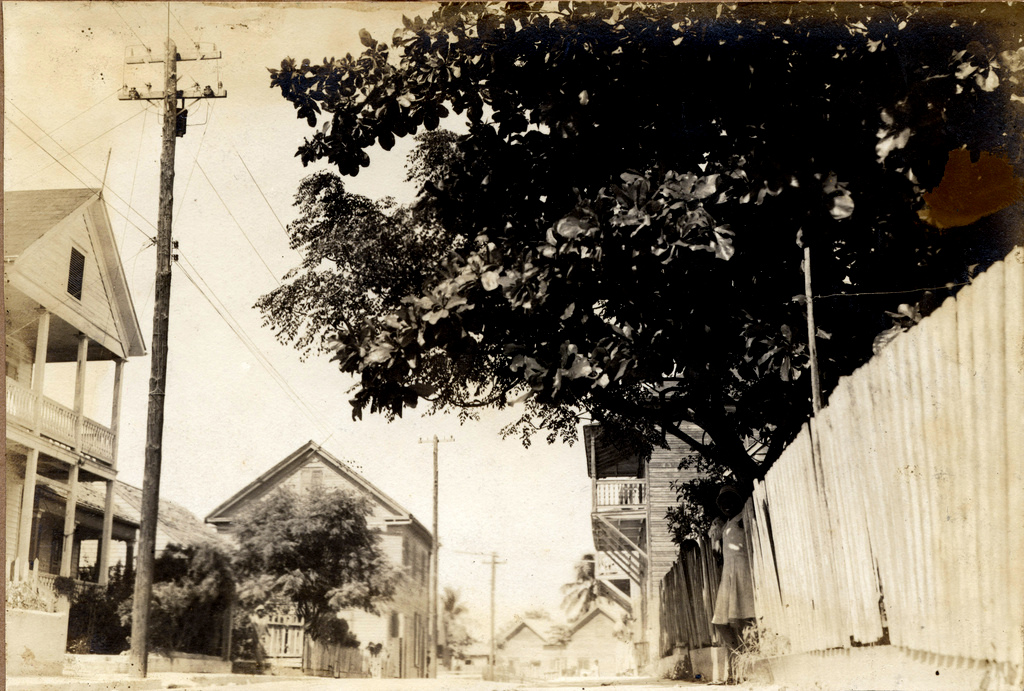 |
| Rear view of 630 Elizabeth Street on the upper left and side view of 700 Elizabeth on the right |
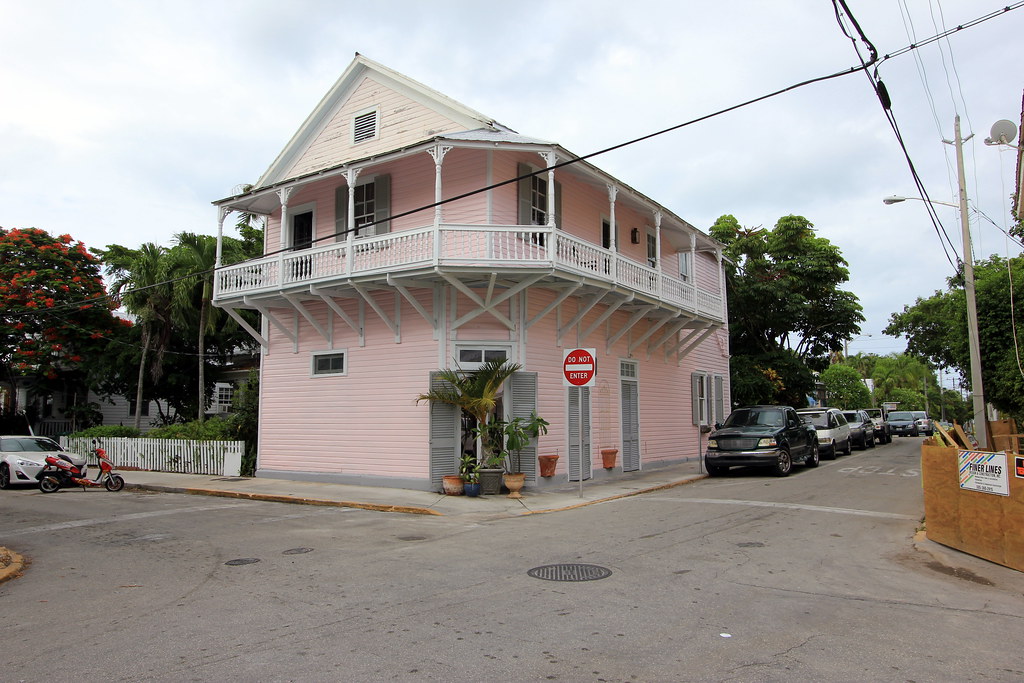 |
| 700 Elizabeth Street |
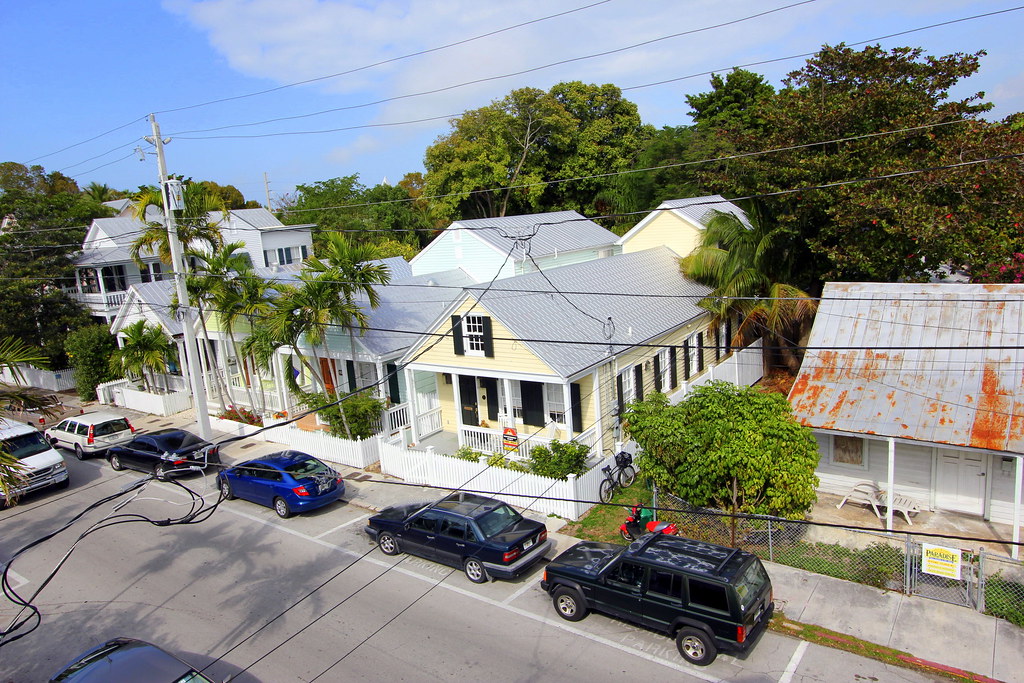 |
| View from third floor looking down to Elizabeth Street |
The first time I saw 629 Elizabeth Street I felt like I wanted to save it. But since I'm a coward about tackling renovations, I knew I'd have to wait for two things: (1) the house to get listed for sale and (2) someone with money, guts, and style to take on the project. I saw this iconic old house and the prominent location as being a formidable challenge. I blogged when the house did get listed and later when it sold. Several months ago most of the original house was razed to make way for "renovations". The front facade was all that remained of the old house. The facade with the pouring of new piers upon which the new house would be built. I probably took more photos of this project than any other. I'm not sure yet what to think. I'm not against what has happened. I don't know how it will turn out.
CLICK HERE to view photos 629 Elizabeth Street.
I wrote about 1108 Watson Street at least twice and probably showed it to a dozen potential buyers. They like the place for its asking price, pool, and off street parking, but were unsure of the place because of the spiral staircase and funny second floor loft. The new owner of this property gutted the interior, added a dormer to the rear, and is creating an entirely different house in the process. I'm adding a couple of interior photos to help longtime Readers recall this place. I am pretty sure the interior will be totally gutted and replaced as a part of the renovation. Potential buyers that looked at this house and decided against it ought to take note of the improvements.
CLICK HERE to view before and after photos of 1108 Watson St.
The Post World War II house at 1233 South Street intrigued me and several buyers. This three bedroom home sat on a large and beautifully landscaped corner lot just one block east of the Casa Marina area. I represented the buyer who has begun a total renovation and expansion of this home. Much of the aged landscaping has been removed including a diseased mahogany tree. New specimen palms planted as a forerunner to work on the home. The faux stone siding that was added years ago over the original wood siding has been removed. New insulation has been added which make the home much more energy efficient. New impact windows have also been added. These windows add architectural beauty to the house and reduced the cost of wind insurance.
Buyers who are looking for a potential project (renovation or new construction) really need to consider areas like this as an alternative to houses in Old Town which are typically highly restrictive as to what architectural changes that can be made and limiting as to the materials that may be used in a renovation or restoration. Lot sizes are usually larger and the neighboring areas are typically less densely populated than Old Town.
CLICK HERE to view more photos of 1233 South Street
There are several projects underway in the Casa Marina Area. The mid-century house at 904 Flagler Avenue has been completely transformed into something entirely different from the simple ranch it used to be. When I wrote about this property in August I didn't get what was going on. Now that the project has been completed I gotta confess I love it.
I wrote about 1019 Flagler Avenue a couple of times over the years. The original man-made Indian Block exterior facade was manufactured in place using a cement based material similar to concrete block but that has natural stone appearance. Years later the house was added onto when CBS blocks were used. The addition destroyed the unique look of the original house. The new owner ripped out the concrete block additions and has erected new additions on either side of the original structure. Construction is ongoing of what will be a more than 4,000 sq ft home.
CLICK HERE to view more photos of 1019 Flagler Avenue. (Lots of photos of the former house and current interior framing.)
1128 Von Phister Street was a small mid-century home that was razed to make way for a new two story home. The Von Phister lot is only 4322 sq ft but it sold for $495,000 or $804.88 per sq ft. That price for the land is higher on a per sq ft basis than just about any active listing in either Old Town or Casa Marina.
A similar but more expensive scenario is taking place two blocks to the south at 1119 Johnson Street. The new owner purchased this property two years ago at the price of $1,300,000 and then took down the mid-century home. A new two story home is being built and is supposed to be completed in the next month or so. The only major improvement yet to be built is the swimming pool. The Casa Marina Area lot is 7500 sq ft. The owner paid $1,300,000 or $692 per sq ft to buy the land on which the new approximate two million home is being built. It will be worth it because home values in the Casa Marina Area continue to rise. This particular block is noted for its extraordinary architecture.
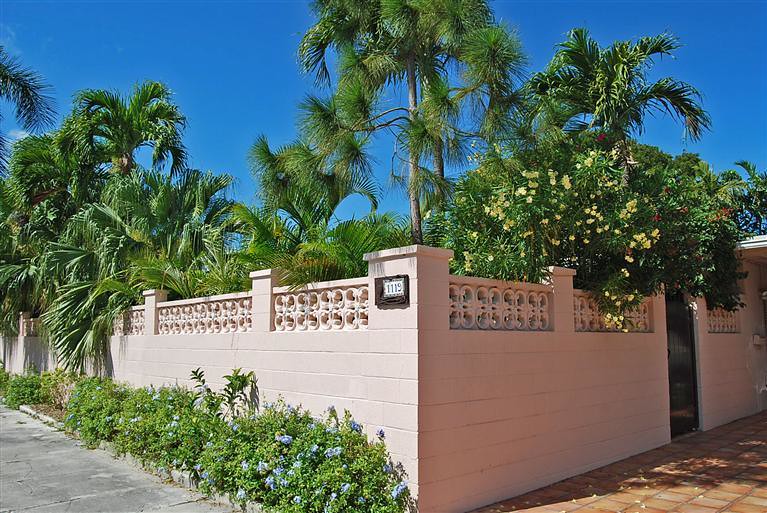 |
| 1119 Johnson Street before the CBS wall and the original home were razed |
Out on the far eastern end of the island a very large house on the Riviera Canal at 3810 Flagler Avenue just completed a total renovation and expansion. I showed this house a couple of times when it was offered for sale a few years ago. The water views from the back of the house were incredible. Most of the people who buy homes in this area are locals who enjoy the direct water access canal frontage offers. You can be in deep water within minutes of leaving your property. The next time you drive toward the end of Flagler Avenue take note of the other renovations currently in progress.
If you are a potential buyer who is looking for a house in Key West and have not found the home of your dreams, maybe you should consider buying a property that can be renovated or possibly a place that can be torn down and rebuilt. Please call me, Gary Thomas, 305-766-2642 to explore the possibilities in Key West. I am a buyers agent and a full time Realtor at Preferred Properties Key West. Let me help you turn your dream into your reality.


