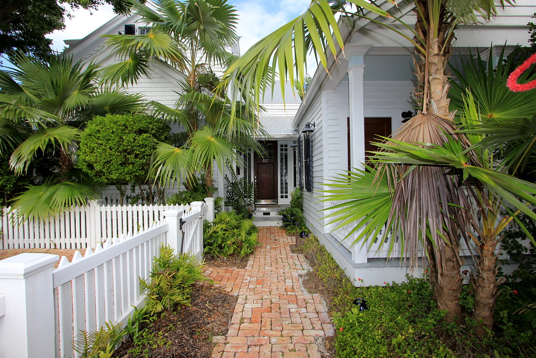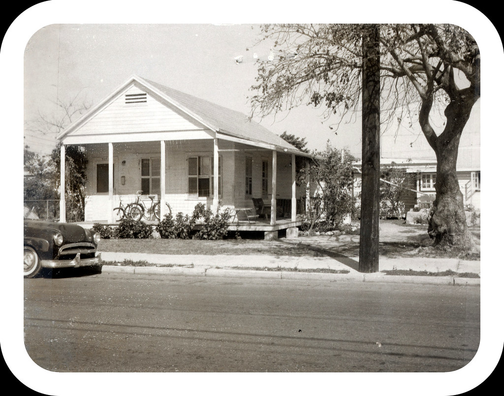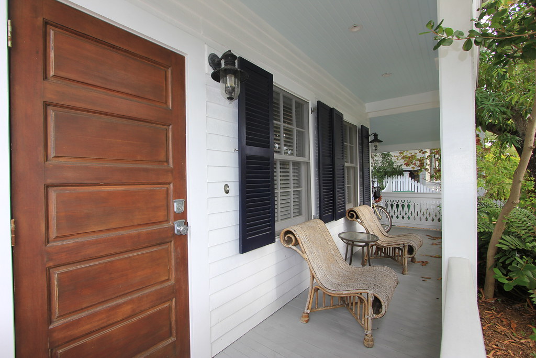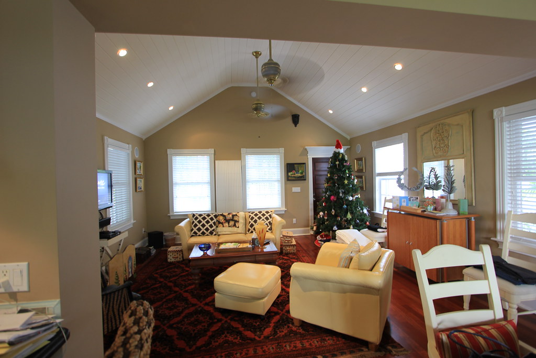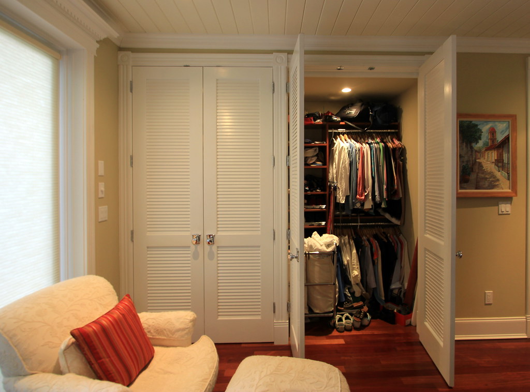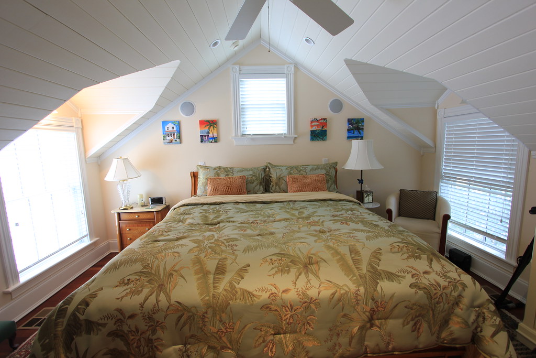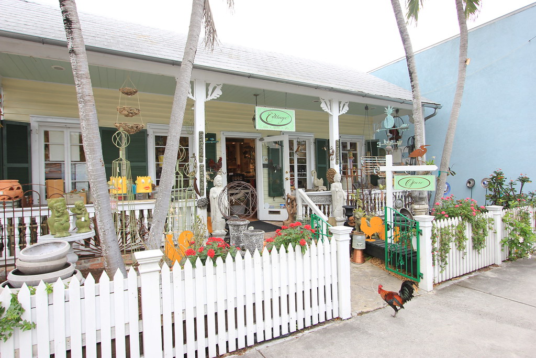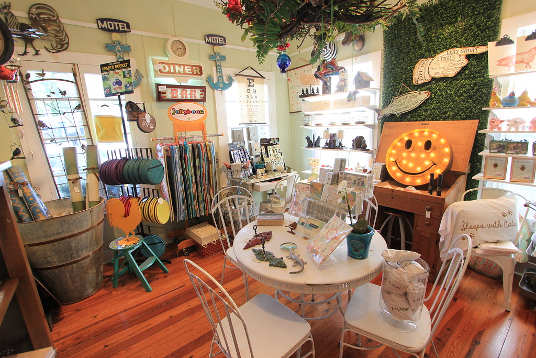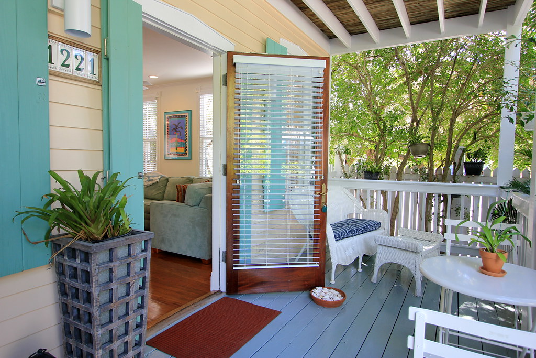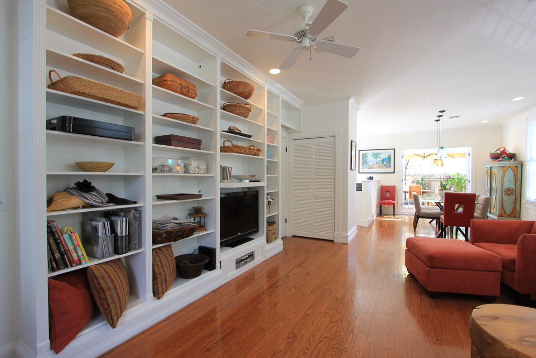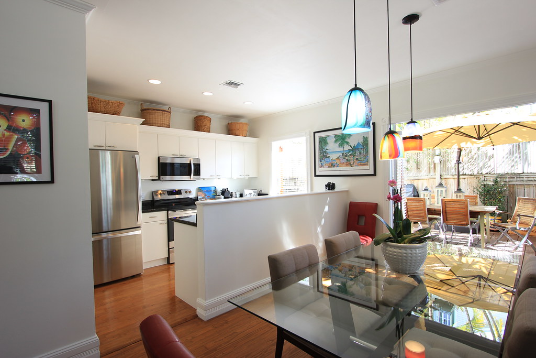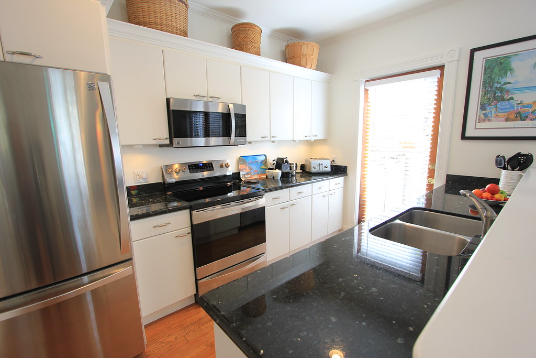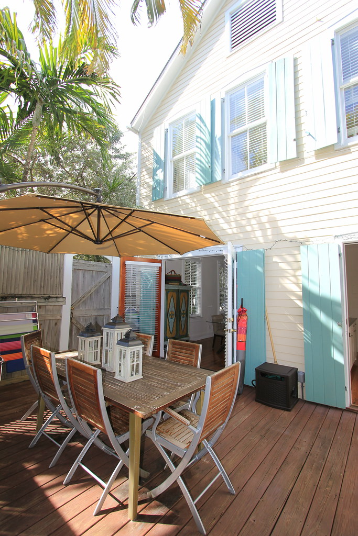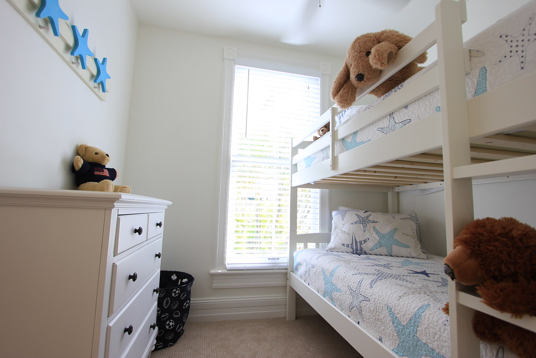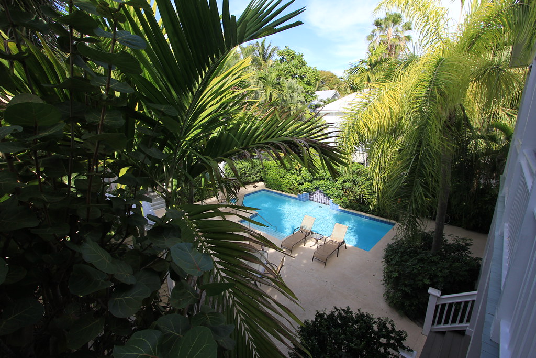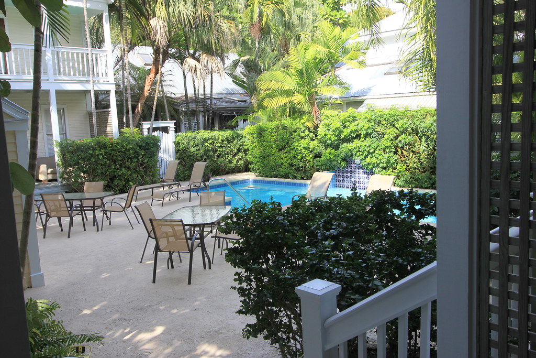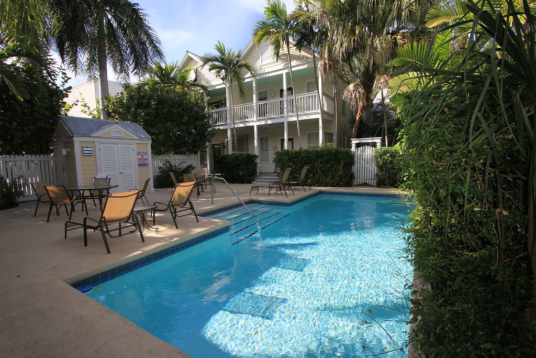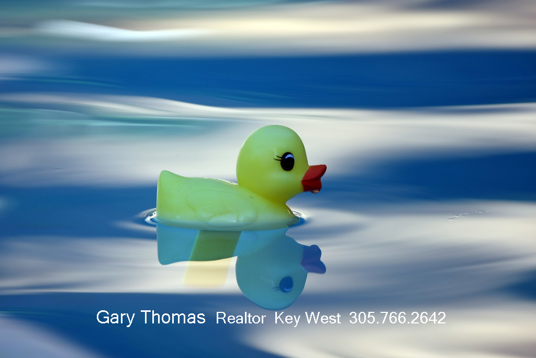The listing Realtor, not me, describes this home this way:
"An exceptional property awaits you in Key West. Come experience an harmonious blend of historic craftsmanship and modern conveniences. Downstairs is a the master bedroom with luxurious en suite bath and two private covered porches. The gourmet kitchen is highly functional and designed for entertaining with style. Vaulted ceilings and an open floor plan of the living and dining areas are impressive. French doors lead to a covered porch with enclosed laundry room and views of tropical gardens and swimming pool. Upstairs are two beautiful bedrooms with a stylish shared bath. The grounds are lush, with mature Frangipani and champion Mango Trees. A bricked driveway provides an elegant entrance to the house, and parking for two cars."I researched the historic Sanborn Fire Maps and could not locate this house on any of the four old maps available and could not find any indication that this house existed prior to 1912, but that does not mean it was not in existence but only that it was not cited on a map. I did, however, find a photo taken in 1965 that shows us what the house looked like before renovation. Then I found a photo I took right after the renovations were completed. The lower photos show the clean lines and classic look of both the old house and the new addition. You'll probably amazed at how large and how quickly the landscaping has grown compared to the current photos in today's blog.
The original house is now used entirely as the great room or open living area, dining space, and kitchen. The front door of the old house is now only an opening to the front porch where today
you can barely see thru to the street because the landscaping is so lush.
French doors off the dining area open out to a large covered rear veranda that looks out to the long pool and gardens. The garden area extends across the back of property (which most houses do!) where there is a similar rear covered porch off the main floor master suite.
When you look at the photos I took (CLICK HERE) you will appreciate the quality of interior finishes and materials used. For example, the large master bedroom has a big closet which lights up when the doors are opened. A well thought-out closet organizer offers differing shelves and hanging possibilities that provides real utility to the owner. I tell buyers you do not need as many clothes down here as you do up north in America, but you need to be able to find the clothes you do have. Also look at the stainless steel door knows, the high sheen white paint job, the large baseboards and crown molding. These elements combine to provide a real classy look that is also relaxed.
There are two bedrooms on the second floor of the new addition. The multi-angle gables add lots of drama to this space.It has the feel of an old fashioned garret but the real modern day utility. Both bedrooms have separate doors that open into the shared Jack-and-Jill bath.
CLICK HERE to view the Key West mls datasheet and listing photos. Then please call me, Gary Thomas, 305-766-2642 to schedule a showing of this really clean and very interesting home. I am a buyers agent and a full time Realtor at Preferred Properties Key West. Let me help you find your place in Paradise.


