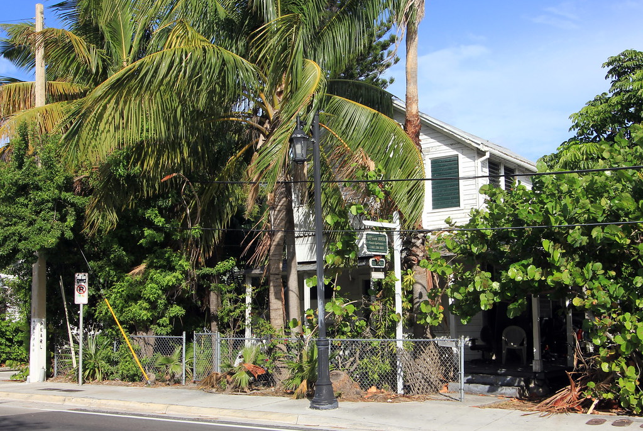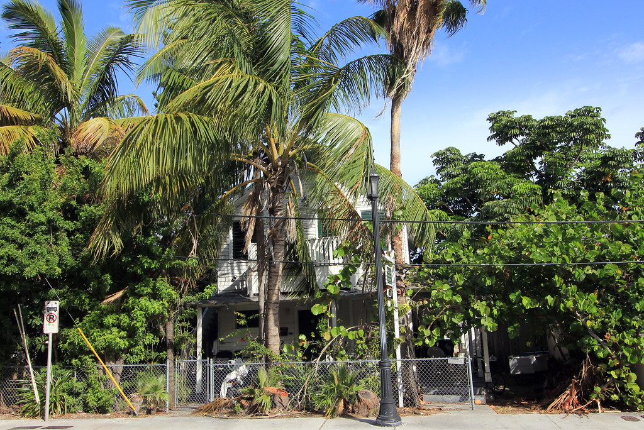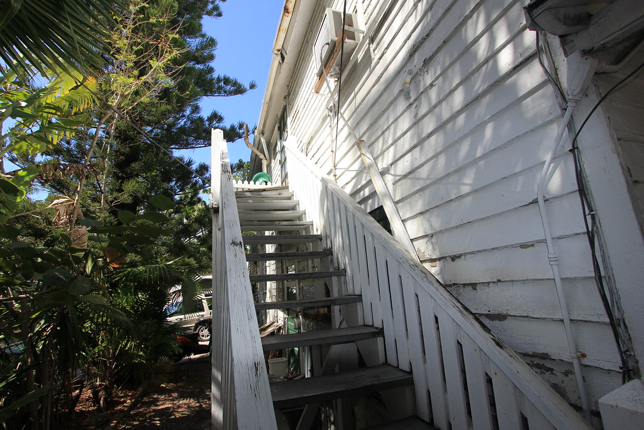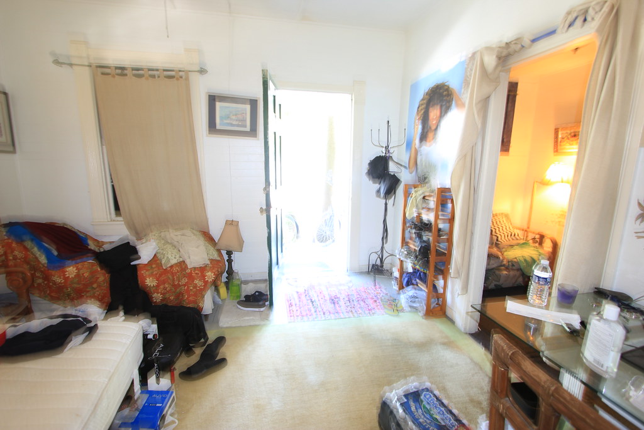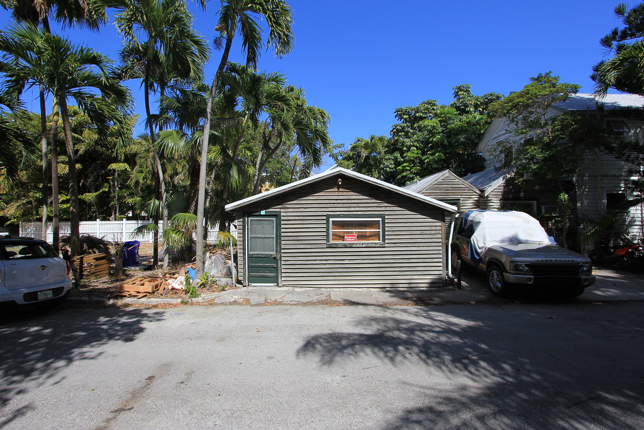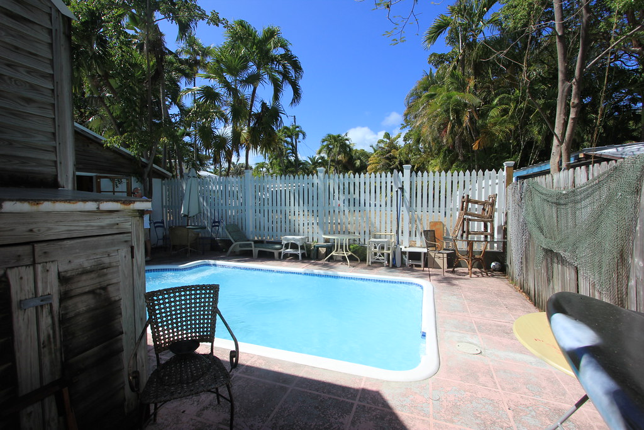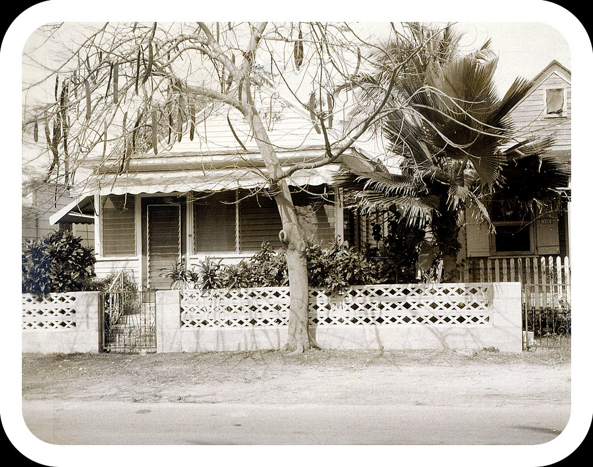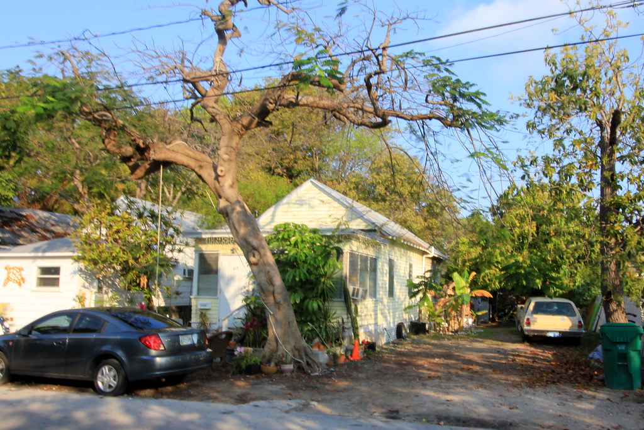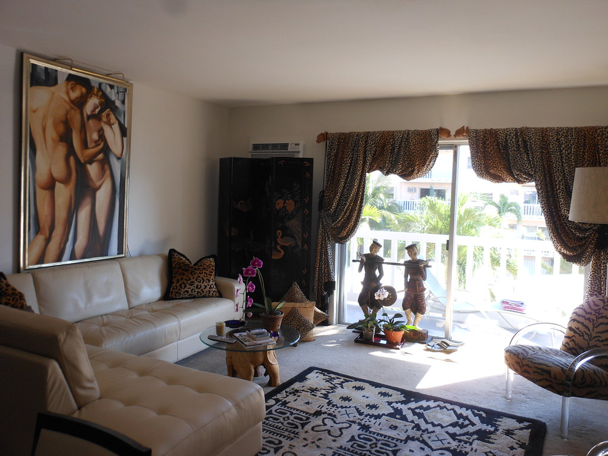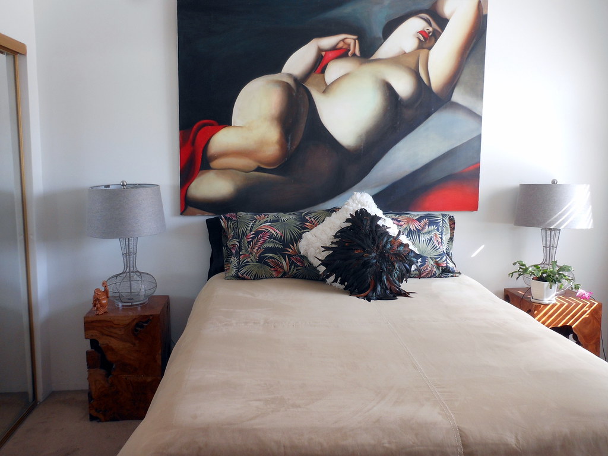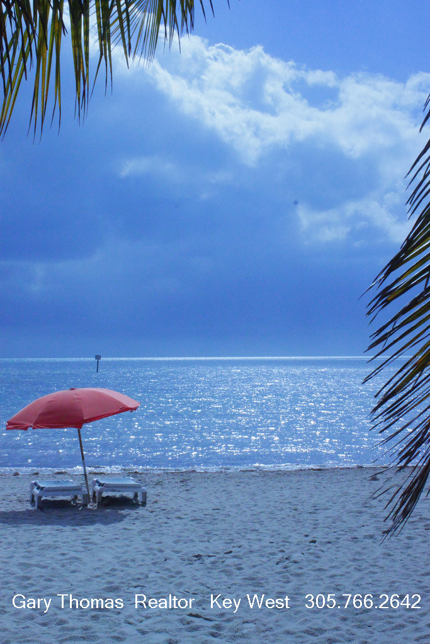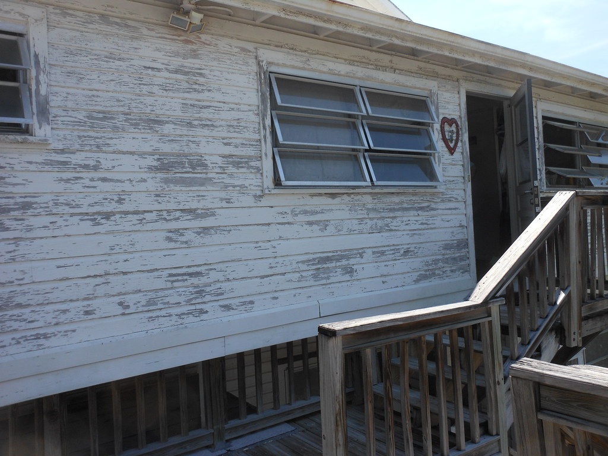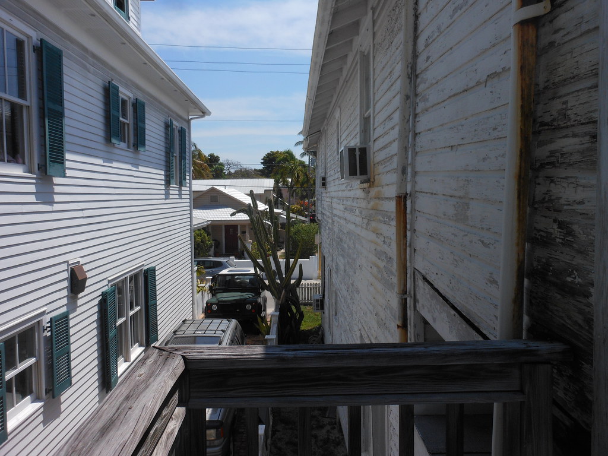Every now and then I get a phone call, an email, and even a personal visit (usually at an open house) from loyal readers of my little blog. Most are people who have a dream of someday owning a place in Key West. Many of my readers are people of normal means. They work 9:00 to 5:00 jobs and spend a part of workday doing what their company pays them to do and sometimes do a little internet cheating by keeping track of new listings that pop up on Zillow or other real estate search engines that they monitor throughout the day. It's true and you know it is. The more wealthy readers do it too. They just don't cheat their employer.
By now many readers have probably seen
615 Angela Street located in the
Old Town area of
Key West on the sites they use to search new Key West mls listings. I got to show the property on Monday to a prospective buyer. I thought others might like to know more about this really incredible property. Now, it isn't fancy. It is a simple house. But that is why I personally think it is incredible. It is a blank slate upon which a new owner can create a beautiful new home, garden, and pool in a very desirable location.
As we approached the house I pointed to the second floor front of the house and said that area had previously been a porch that is now enclosed. The listing Realtor walked across the street to greet us. Introductions were made. He looked up to the porch and said the original porch was open and then enclosed by the family who has lived in this house for eighty years reconfirming what I had just told the potential buyers. (I went to my old shoe box and found a photo of this house taken fifty years ago so readers can see how it looked like back in the day.)
The original house was built in the 1880s and was just one story tall. The second floor was added as the family grew larger and more space was needed. The Monroe County Property Appraiser shows this house as having
3004 sq ft of living space (measured from exterior walls with interiors only capable of being air conditioned - not including porches or decks). The house sits near the top of Solares Hill (located about 200 feet to the east) on a lot that measures 54' X 134' or
7,169 sq ft. The old photo shows us that the house is built close to the street and that means the back yard must be immense. It is more than that - I must use that word again "incredible".
CLICK HERE to view a GOOGLE MAP AERIAL VIEW of this house and its relation to the topography as well as its nearness to Duval Street and other areas of Old Town Key West. Use the little toggle switch in the right hand corner of the map to zoom down to see not only this house but also other nearby houses like the Phillip Burton house across the street and the Coca Cola mansion at the rear on Southard Street.
We started our tour of this home by first looking at the back of the property where there is room for a pool and possible expansion of the existing garage into something else. The house is large enough, may be too large. I will discuss that shortly. This property is recognized by the city as being a legal duplex. A new owner might expand the garage and turn it into a living space or make it into poolside cabana. The yard is large enough to accommodate expansion of the garage as well as pool, garden, and decks.
The listing Realtor describes the property this way:
"Unbelievable family home (now a legal duplex) atop of Solaris Hill in Old Town.
Living room, dining room, kitchen, 3 bedrooms, 2 bathrooms, wide covered front
porch and rear wooden deck leading to huge backyard on ground floor. Living
room, dining room, kitchen, two bedrooms with Jack n Jill bathroom, plus office
and additional room (has been used as a bedroom in the past), rear enclosed
porch and outside rear wooden sundeck leading down to the same huge backyard.
There is an outside utility room and a detached garage/workshop. Over 3,000 SF
in main house. Pull down stairs in upstairs bedroom leads to a full attic.
Surprisingly good condition inside."
 |
| First Floor Living Room. Note the very tall ceiling height. |
 |
| Second Floor Living Room - About Eight Foot Ceiling Height |
CLICK HERE to view the listing photos of this property. I took pics on my small pocket camera not intending to blog about this house. But after I saw the house I realized readers must see this place. The listing photos are great. Consider the height throughout the first floor. It is impressive. The height on the second floor is closer to 8'. All interior walls and ceilings are Dade County Pine. There is a huge attic with wood floor. There is room in the attic and under the house to install central air conditioning.
The house is so big that I think it might make sense to restore the original open second floor front porch and to open a portion of the now enclosed first and second floor areas to create porches that look out to a new pool and gardens. The house is built with balloon framing which I believe would allow a new owner to move existing interior walls into configurations that provide larger bedrooms and bathrooms and to add an interior stairway that does not presently exist.
615 Angela Street is offered at
$1,195,000. Please call me,
Gary Thomas,
305-766-2642 to set up a personal showing of this (I gotta say it again) incredible house. I am a buyers agent and a full time Realtor at
Preferred Properties Key West. This property will sell very quickly. This is the one you have been waiting for! Don't wait!


