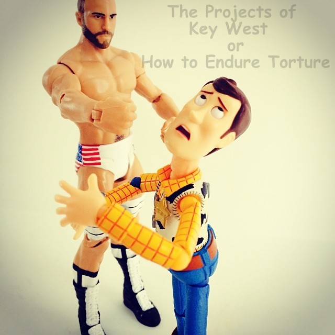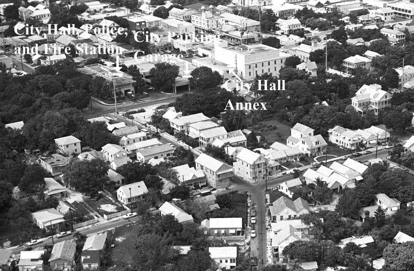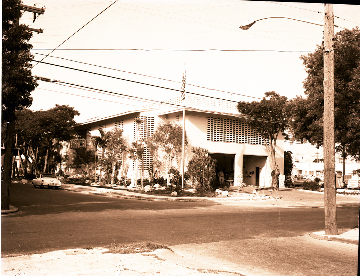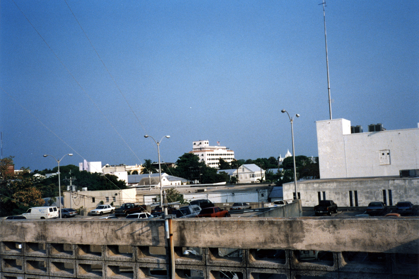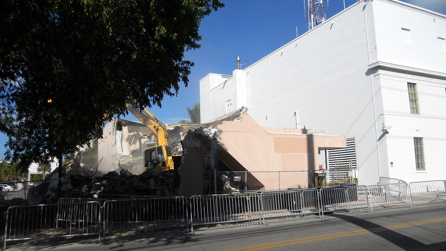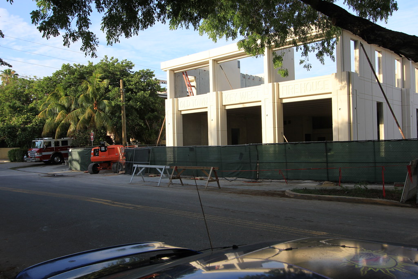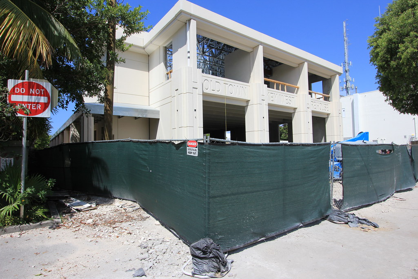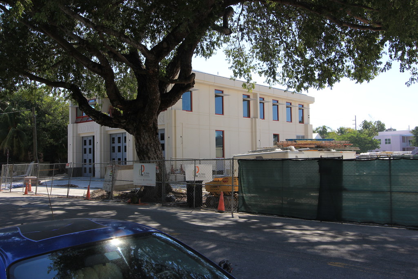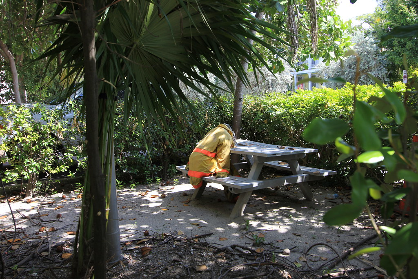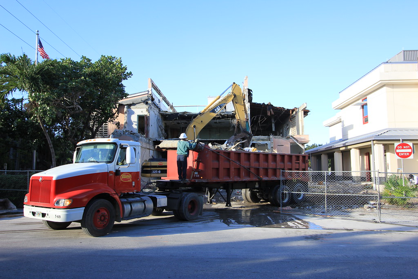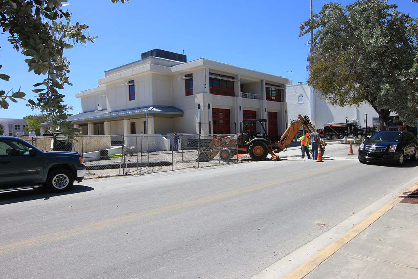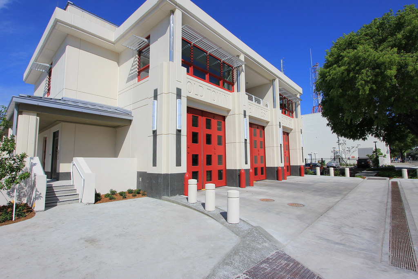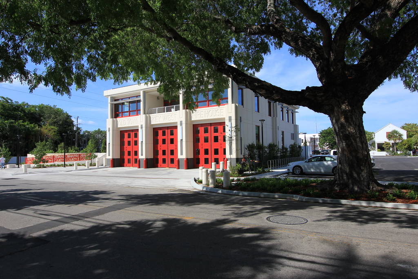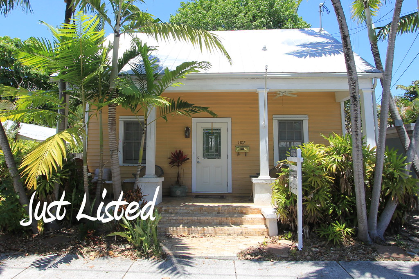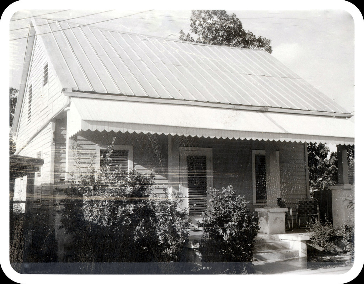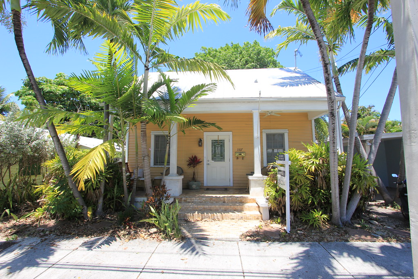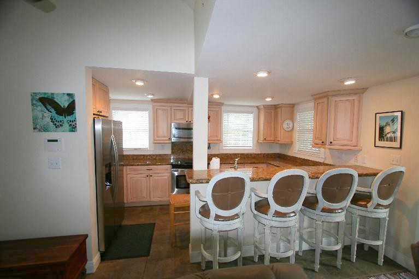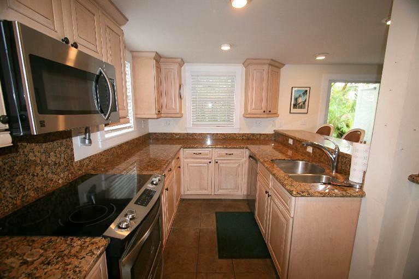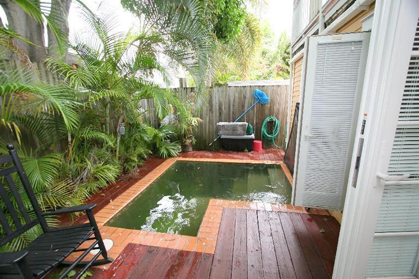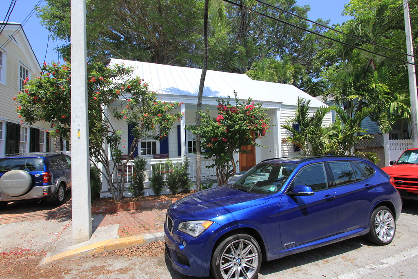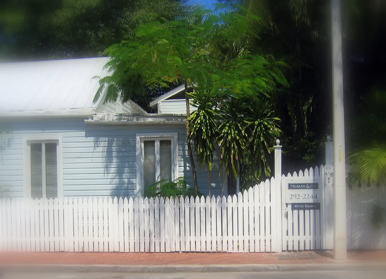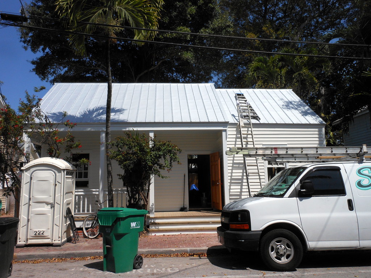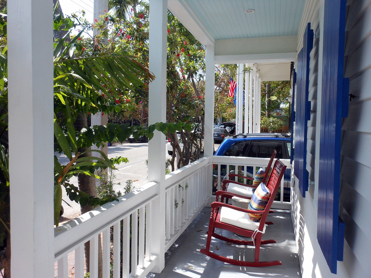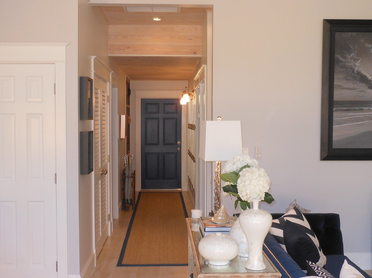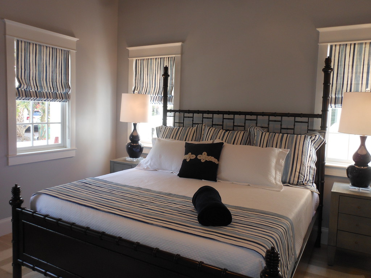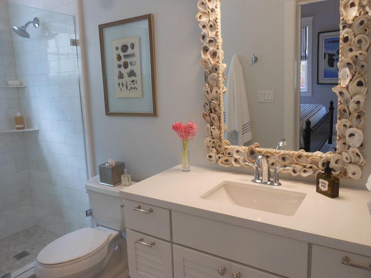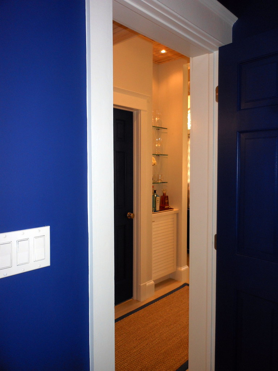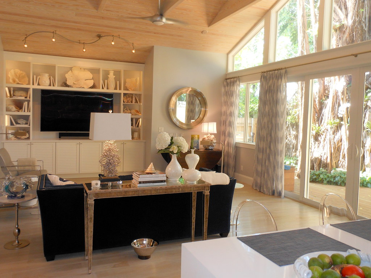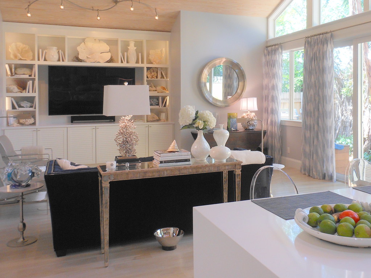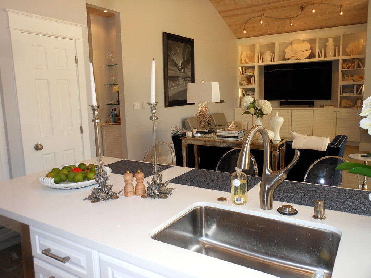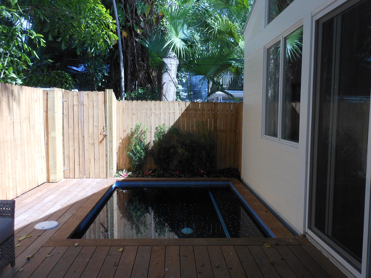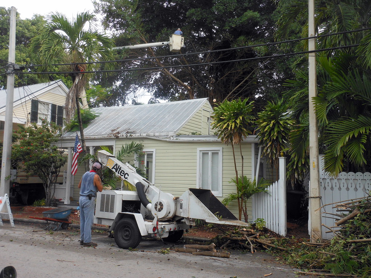For many, many years the old fire station was also the police station and city hall for Key West. The building located at the corners of Simonton and Angela Street was built in the 1950s and worked just fine for decades. But as the City of Key West prospered and as local government grew (governments always grow - they never contract!), the governing officials decided they needed to build more buildings to house the bulging bureaucracy. Several years ago the police department was relocated to North Roosevelt Boulevard. And after years of debating, a new city hall is being constructed inside the walls of the former Key West high school at the corners of White and United Streets. I'll write about that some day soon. But for now I'd like to share some photos that show the history of the old building and the new one.
The aerial photo above show the former city hall, police station, and fire department located at the corner of Simonton and Angela Streets. The two story parking garage and city hall annex are located adjacent to the north. The phone company building is at the corner of Simonton at Southard.
The above photo shows the building in 1962. There were two bays for fire department vehicles. The police department entrance was at the rear. City hall entrance was at the Angela Street doorway.
The decidedly ugly city parking structure is shown above. City fathers tore down this eyesore several years ago. Later the city hall annex seen to the right was taken down. The photo below shows the demolition of that building in August 2011. For readers who care about governmental efficiency, please note that the current batch of city fathers are now considering tearing up the newly built parking lot to build a new parking garage where the old one once existed. I think this is how politicians work in most places. It's probably not something specific to Key West. Of course, if they had to build buildings with their own money, other decisions might be made.
The big trucks and construction equipment moved into my neighborhood in March 2014. I took this photo from the back door at Preferred Properties parking lot looking to the south. The old fire station remained active in place while the construction of the new building took place. Within a matter of a couple of weeks pre-stressed concrete slabs were put together like LEGO blocks. However, it took months of work by various trades to complete the mechanical, electrical, HVAC, roof, and interiors.
I walked over to take photos of the project last August 13th. The old fire station was still in use. As I passed by I looked over to the picnic table where fireman sometimes sat to eat lunch and noticed this bent over figure which I first though was a fireman.
I looked closer. I laughed out loud. Even the firemen were exhausted by all the commotion.
If you are familiar with the location, you know that this particular corner floods like crazy every time there is a rain storm in Key West. City fathers (the city dollars) have tried to fix the flooding at various times over the years. Part of the redevelopment of this site included new sewer and water service and a new attempt to take storm runoff water away from the site. The one storm I witnessed moved the water from the intersection about forty feet west - just about where the yellow vehicle is shown above or in front of the entrance to the Garden Hotel.
It took about three weeks to bring down the old fire station. She was a tough old broad to be sure. As she finally succumbed to the heavy equipment the visage of the new building began to emerge. Of course I could "see" the building but I was trying to figure out what it would actually look like. Now I had given a brief glance to the plans as they appeared in the paper. That was useless. I needed to look at it myself.
The parking lot was paved. Sprinkler systems and light poles were installed throughout the space. Palm trees and ground cover appeared like magic. One day the place was barren. A couple of days later it was like Samatha Stevens had twitched her nose to dumbfound Mrs. Kravitz. CLICK HERE to see more photos I took and some that I borrowed of our old city hall, police station, and fire station and of our new Old Town Fire House.
I live a couple of blocks away from the new city hall is being built. It's gonna be like Déjà vu all over again.

