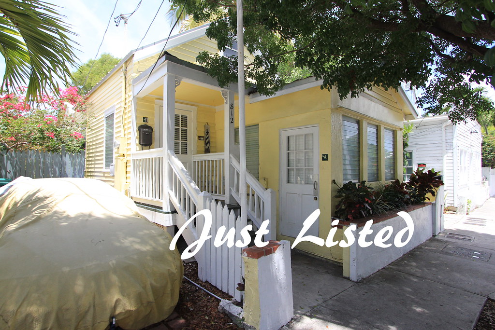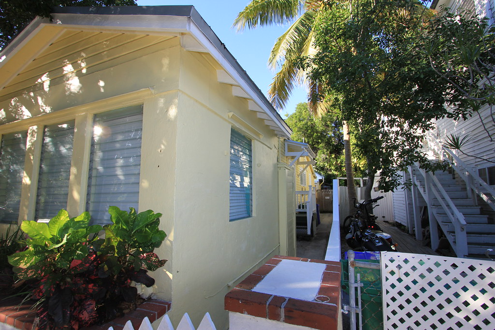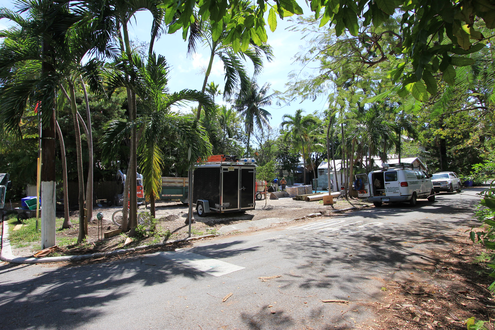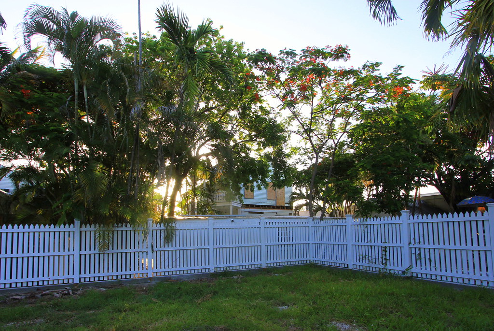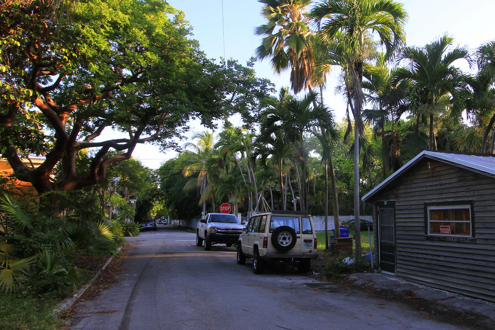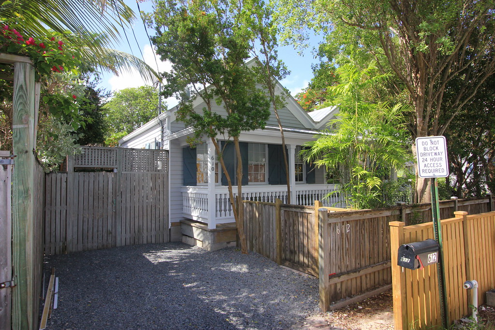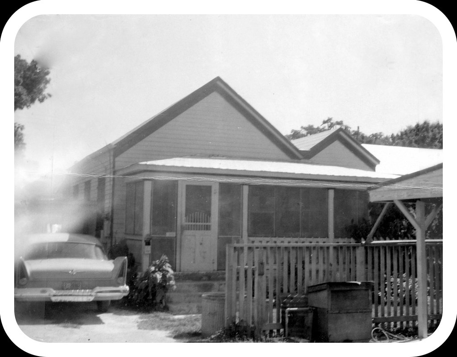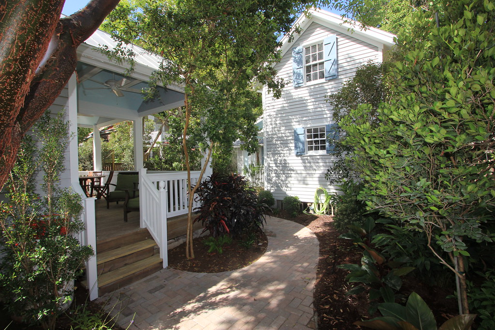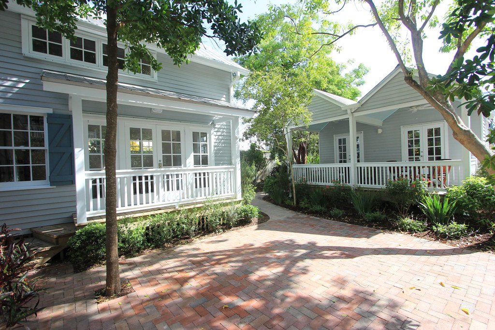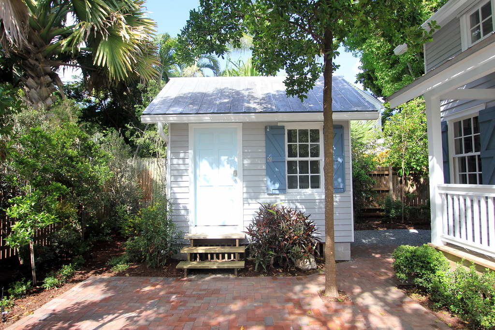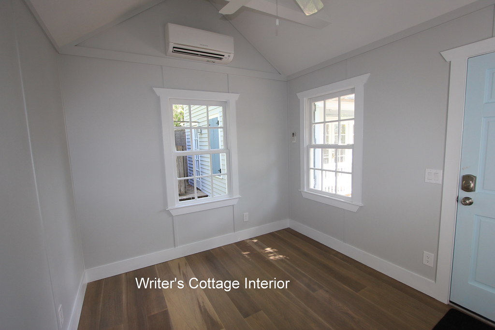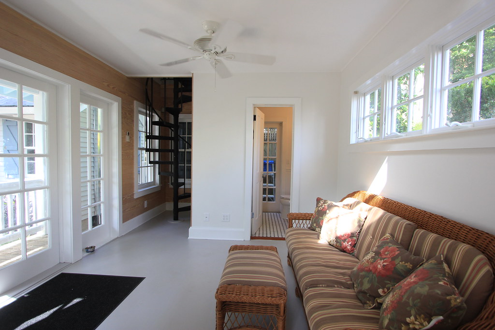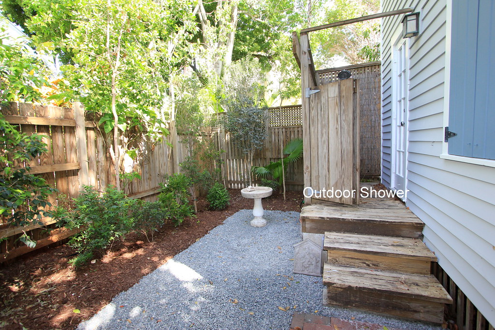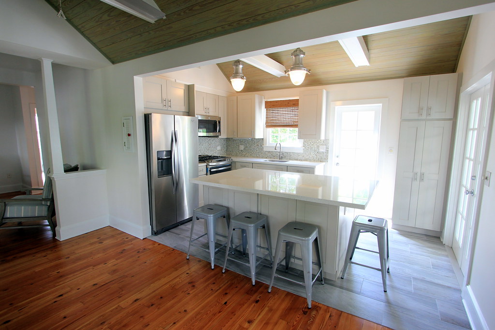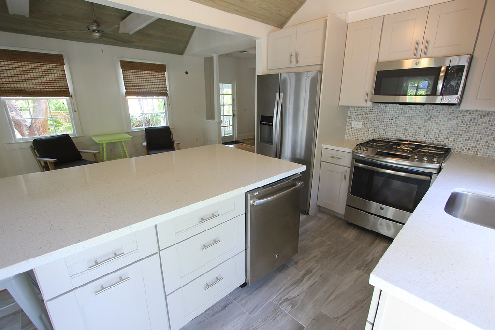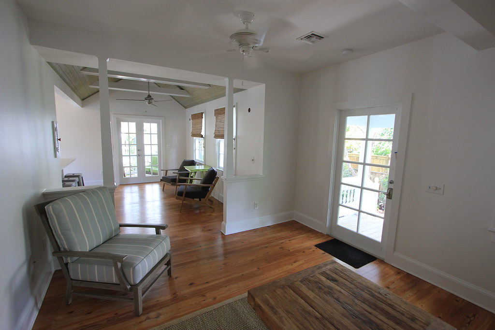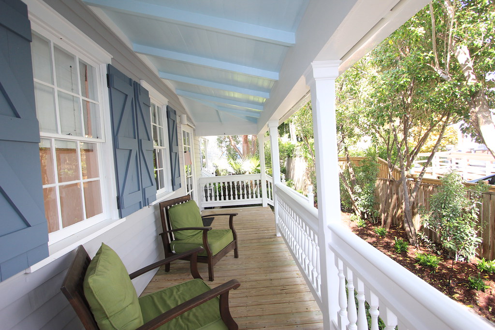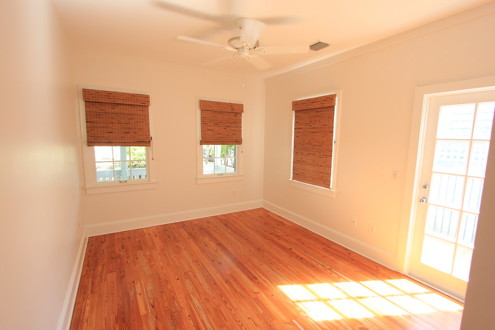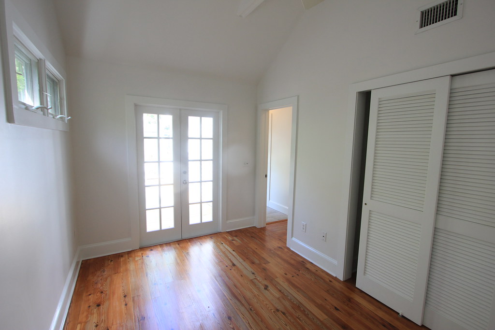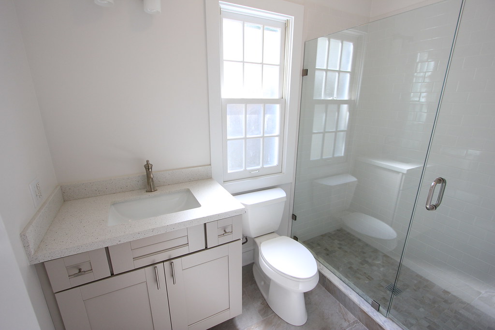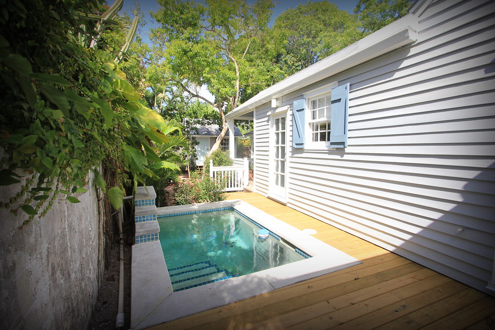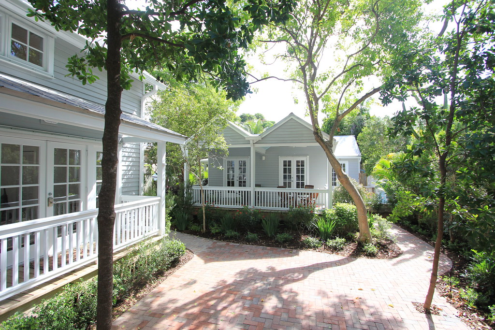"Fantastic multi-unit property with two transient licenses! Property is divided into two sections-812 Simonton is a 3br / 3ba while 812 Simonton Rear is a 1br/1ba. Great Old Town location in an X Zone. Owner financing possible! Multiple possibilities with this property. Perfect for an investor"The front building is identified as 812 Simonton Street. It currently has three residential units. The front unit is a small studio apartment. The middle unit is a much larger one bedroom unit which has a transient license attached. The rear unit is an efficiency apartment which also has a transient license attached. The rear building (812 Simonton Street - Rear) has a totally separate tax identification number and could be sold separate and apart from the front unit. That building is a one bedroom unit with kitchen, living area, a laundry, and two bathrooms plus rear deck. The asking price for both properties is $1,295,000. CLICK HERE to view the Key West mls datasheet.
I found a couple of old photos taken fifty years ago that show the front house and rear cottage that make up this property. Even back then it appears the original wood front porch was removed and a cinder block addition added to provide a bit more living space. If you look at the top photo you will see a typical cigar maker cottage type building with a sawtooth addition attached. In the far rear you will see the outline of the rear cottage which appears clearly as a distinct unit the lower photo. The backside of St. Peter's Episcopal Church is seen to the far rear. Today the buildings appear to me to be pretty much the same. The exteriors are in much better shape and the interiors have been renovated for daily rental purposes.
The house next door to the south at 814 Simonton Street is very similar to 812 Simonton Street with a couple of exceptions. The front porch at 814 Simonton Street offers a perfect place to sit and watch the world go by whereas 812 Simonton would have to be restored to create a proper front porch. The front house has a similar sawtooth addition located midway. The cottage at 814 Simonton Street rear has been expanded to two stories and there is a pool between the front house and rear cottage at 814 Simonton Street. Unfortunately there is not enough space at 812 Simonton Street to create a pool. Finally, the neighboring property has parking whereas 812 Simonton does not have parking.
812 Simonton Street (rear) is located at the rear of the lot and is accessed via a deeded walkway that flanks the north side of the property. The front house has an easement that provides access for the front one bedroom unit and the separate efficiency unit. The third unit in the main house has access off the front entry. The rear unit is gated and totally private.
 |
| Rear Cottage Interior |
 |
| Rear Cottage Kitchen |
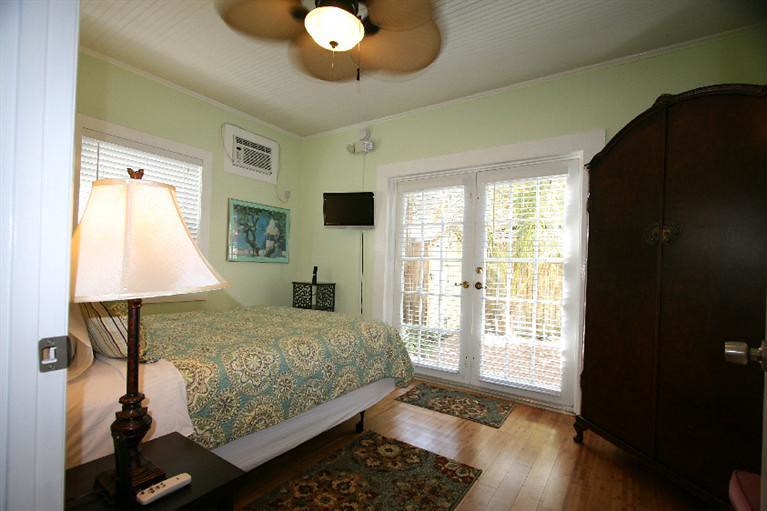 |
| Rear Cottage Bedroom with French Doors that Open out to Deck |
 |
| Rear Deck |
 |
| Living Room and Kitchen of the Front Building |
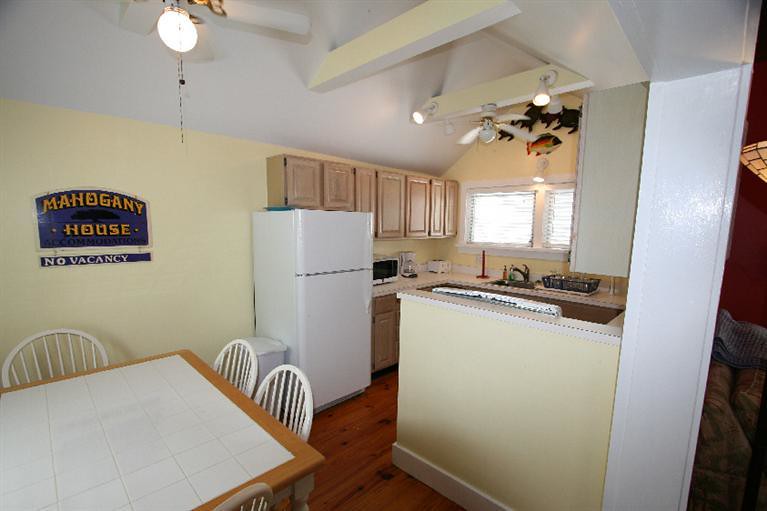 |
| Front Building Kitchen |
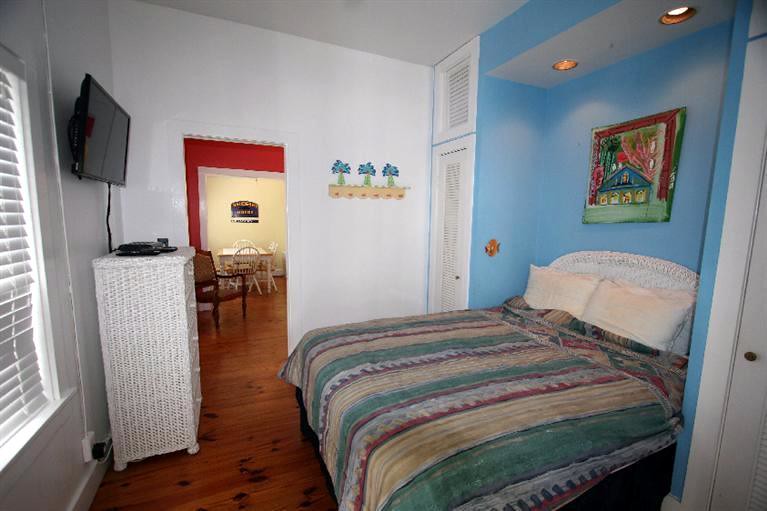 |
| Front Building Bedroom |
An efficiency unit is located at the rear of the front house. It is also accessed off the north side walking easement. It has a small kitchen, bath, and living/sleeping space. This unit also has a transient rental license.
A new owner might want to renovate the front building by restoring a wood front porch and perhaps incorporate the current efficiency unit into the existing middle unit and thereby create a single family front cottage with two bedrooms, two baths, one kitchen, and a very valuable transient rental license. I believe the new owner could transfer the second transient license to the rear unit.
Neither a pool nor parking is necessary to have a successful rental. Both are helpful but not mandatory. This property has a very good location that is within easy walking distance to most Old Town attractions. The shops, restaurants, and nightlife on Duval is just one block away. You can't get much closer than that.
Please call me, Gary Thomas, 305-766-2642 to schedule a showing of these properties. I am a buyers agent and a full time Realtor at Preferred Properties Key West.This property is listed by Preferred Properties but not by me.

