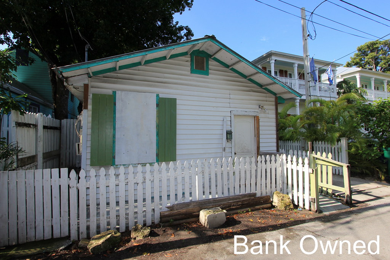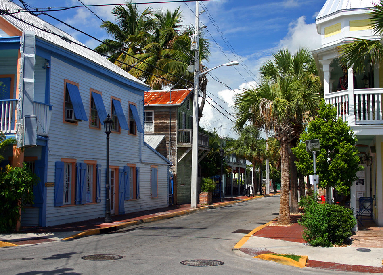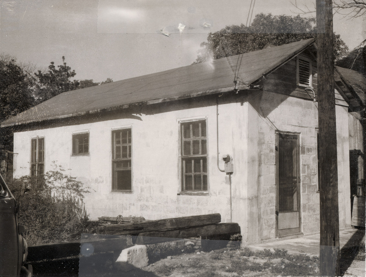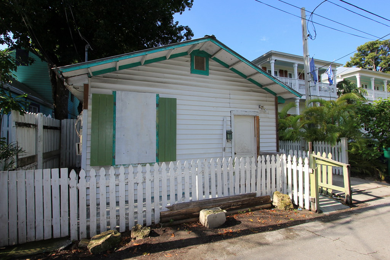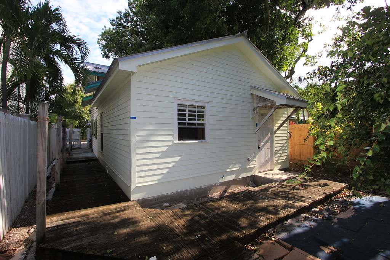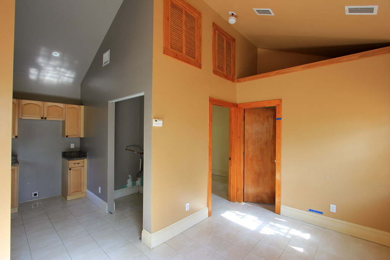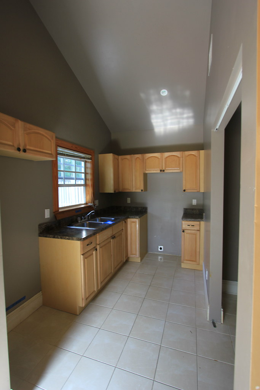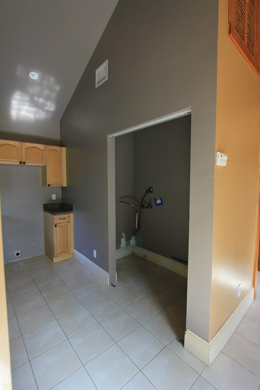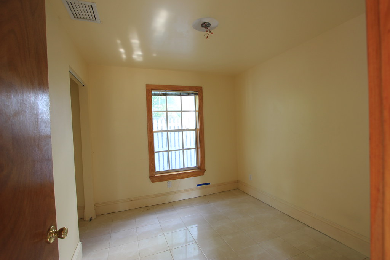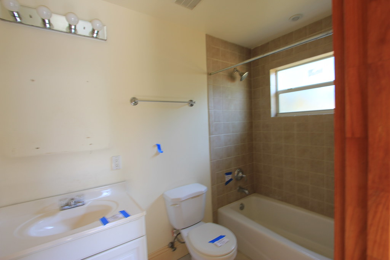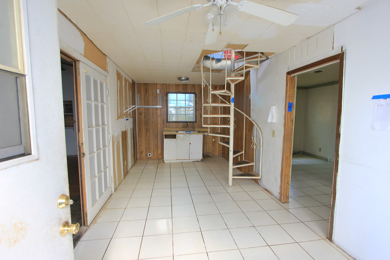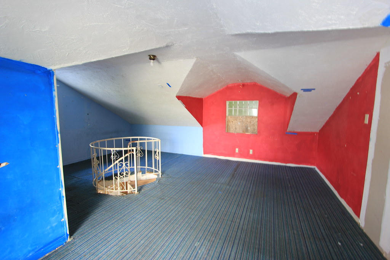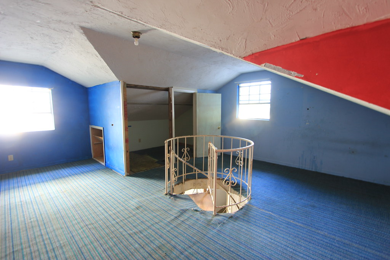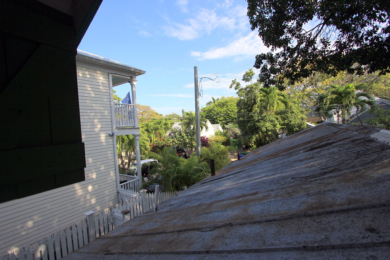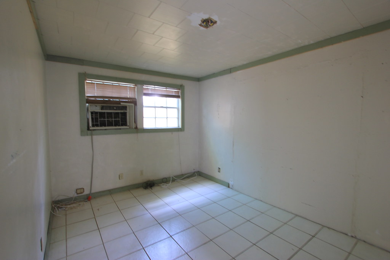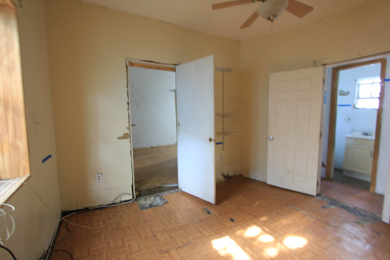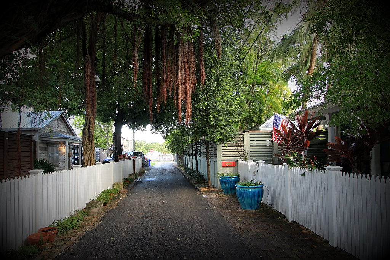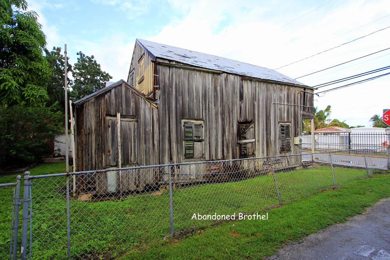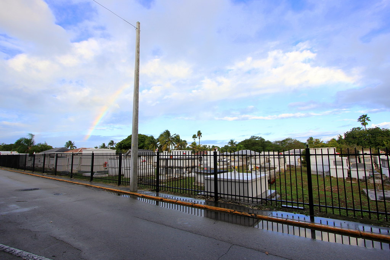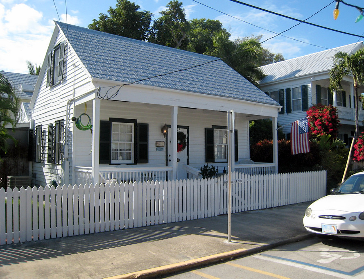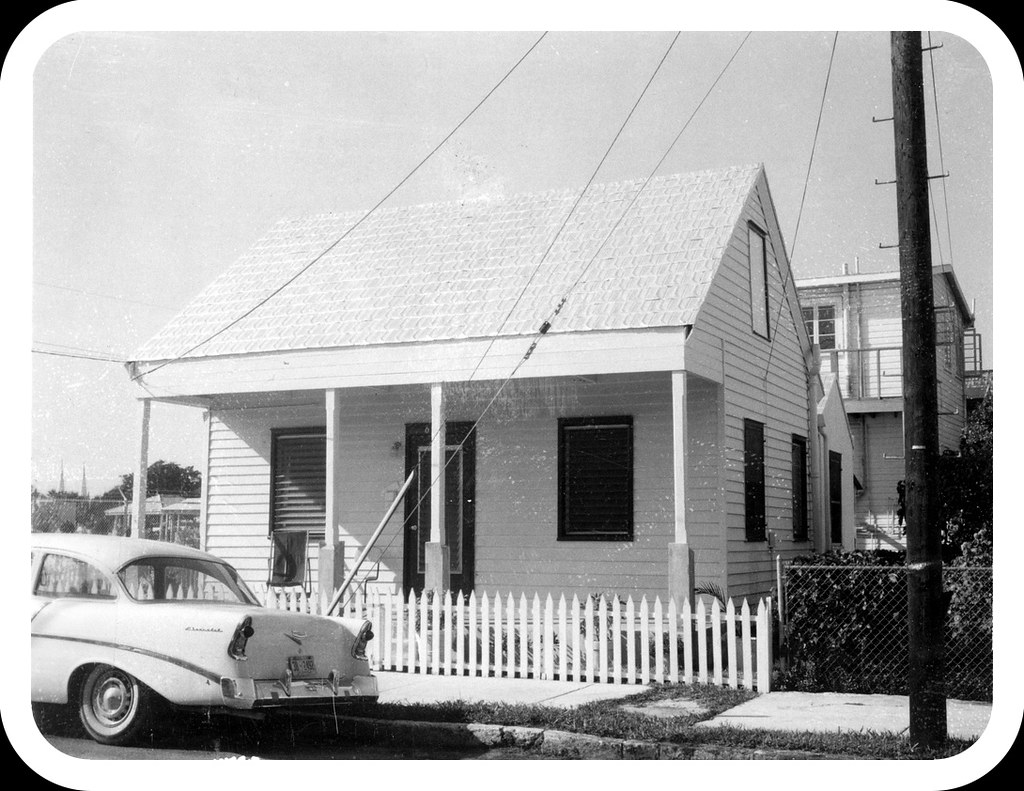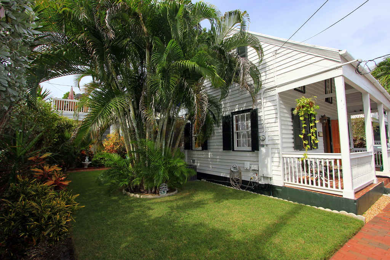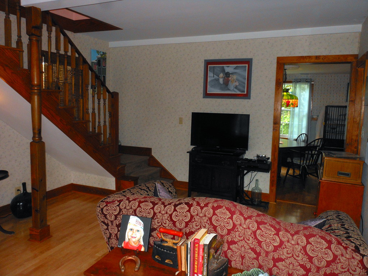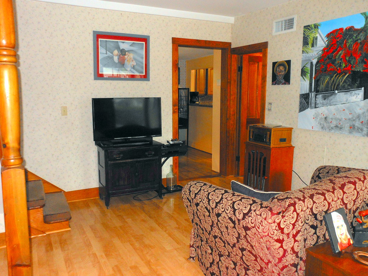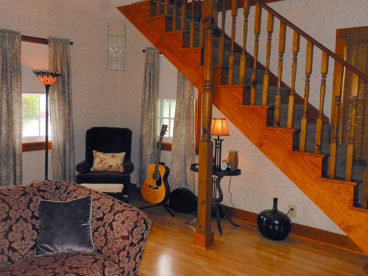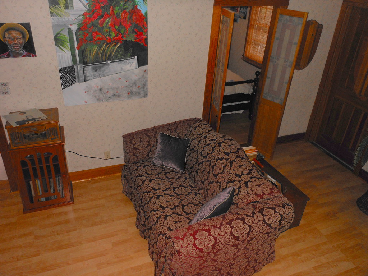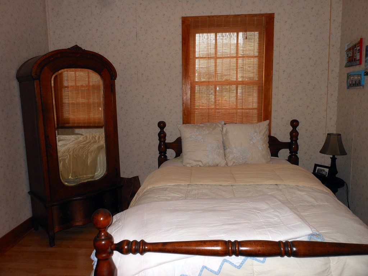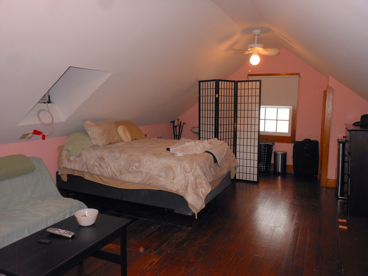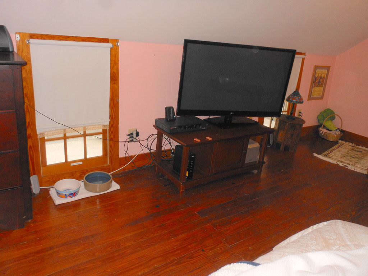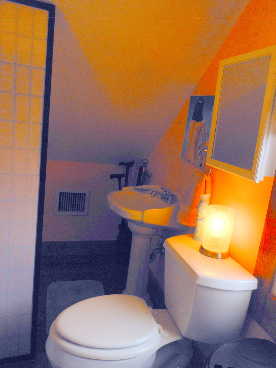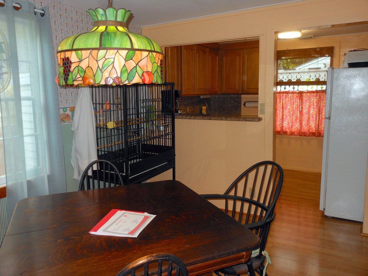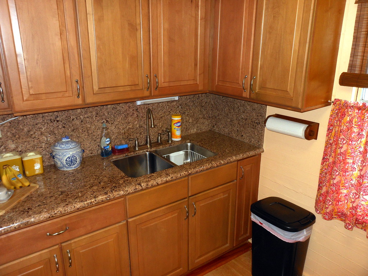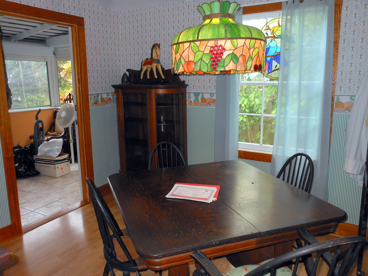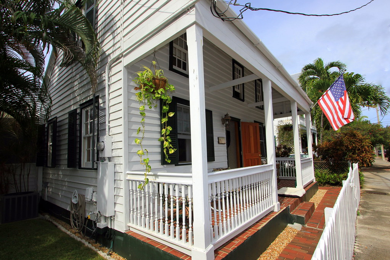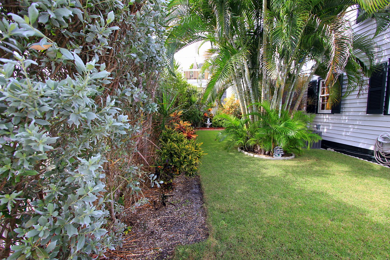In his book The Streets of Key West: A History Through Street Names, J Willis Burke quoted Thomas Sanchez, Mile Zero where Sanchez describe the area today known as Bahama Village "...a place marked on the early Key West maps as Africa Town. A place still called Nigger Town, Black Town, Tan Town, or home, depending on the color of one's skin." And later Burke quoted Thomas Corcoran, Octopus Alibi who wrote "We drove into a section of town that real-estate brokers and black entrepreneurs called Bahama Village. It was the last repository of island tradition that had not been remodeled and resold". Ernest Hemingway lived less than one block away. Of the area he wrote "...and across, behind the hotel, to the street that led to jungle town, the big unframed house with lights and girls in the doorway." Those are literary references to what once was. I don't know anybody who refers to the area with those vulgar terms. Today I am writing of what might be, but I am going to throw in some old photos the Terry Lane.
I searched the Historic Sanborn Fire Maps to see if I could determine when 816 Terry Lane might have been built. The building was not shown on the 1889, 1899, 1892, or 1912 maps. So it had to have been built after 1912. The space where the lot is located was not occupied by another structure on the earlier maps but always left vacant. The building shown the photo two above was noted as being a "bakery" and ovens were shown as being located behind that building. The two block long street that ran from Olivia Street on the south to Petronia Street on the north was called Tin Pan Alley on the 1889 map. The street name was changed to Terry Street on the 1899 map where nearby homes were referred to on the map as NEGRO TEN 'M' ENTS behind which was the ODD FELLOWS HALL or COLORED I.O O F HALL on Thomas Street. The area south of Olivia Street was pretty much vacant all the way to the Atlantic Ocean about four blocks to the south. Like other parts of Old Town, the houses here were situated on small lots. Little stores and community bakeries dotted the landscape since there was not such thing as refrigeration.
The little house at 808 Terry Lane and the bakery at 810 Terry Lane were razed and replaced by new two story homes with private pools that were added in 2006.
Today 816 Terry Lane is a legal duplex consisting of the original front building which has been expanded and the 2006 addition at the rear. The lot measures 31.5. X 96' or 3024 sq ft. The two housing units have a combined area of 1906 sq ft. There is no external separation of the housing units.
The rear unit was built in 2006 and looks to be in pretty good condition. Someone removed the appliances including range, refrigerator, washer and dryer. The bathroom mirror and some light fixtures were also removed. But the place was otherwise maintained quite well. A fresh coat of paint and the addition of appliances will make this space move-in ready. Even without offering off-street parking, I think the rear one bedroom unit ought to rent somewhere between $1500 to $1800 per month. This is very nice space for an annual rental in the Old Town area.
The main entry to the original part of the house is located mid-way on the north side. You enter into the main living area where the kitchen is located at the rear. It looks like someone took most of the kitchen away. All that remains is the kitchen sink. A spiral staircase leads to a large second floor bedroom with ample closet space. There are three more bedrooms on the main level. There are three bathrooms in the front part of the property.
CLICK HERE to view the Key West mls datasheet and listing photos. 816 Terry Lane is offered for sale at $497,500 or just $261 per sq ft. While this place needs some TLC, it does not need a total renovation. The rear unit could be rented for enough money to pay taxes, insurance, and utlities plus provide some cash towards your mortgage payment. I think there is room in the backyard to build a small pool. After you have studied the mls report, please call me, Gary Thomas, 305-766-2642 to look at the real thing. I am a buyers agent and a full time Realtor at Preferred Properties Key West.

