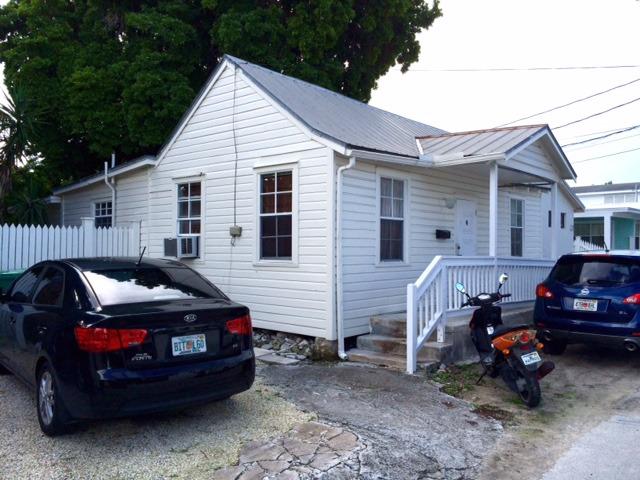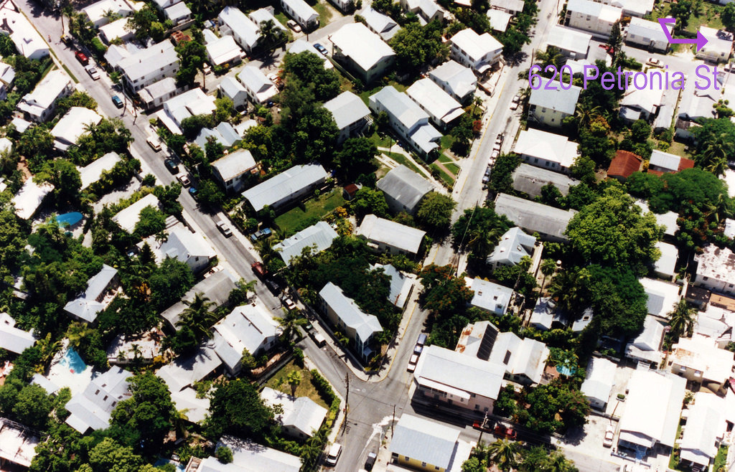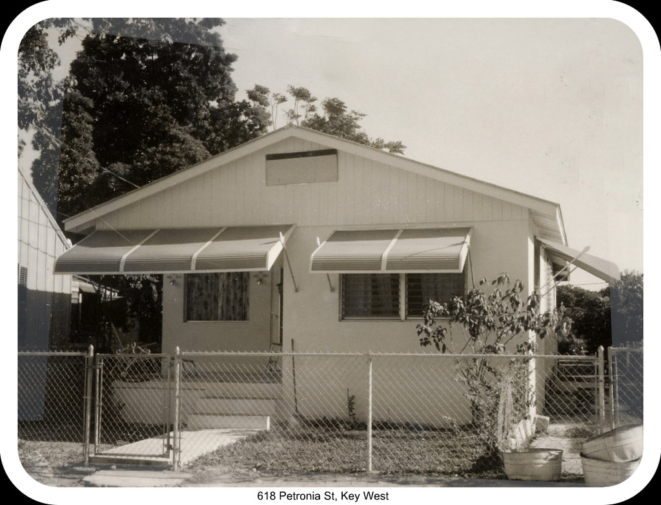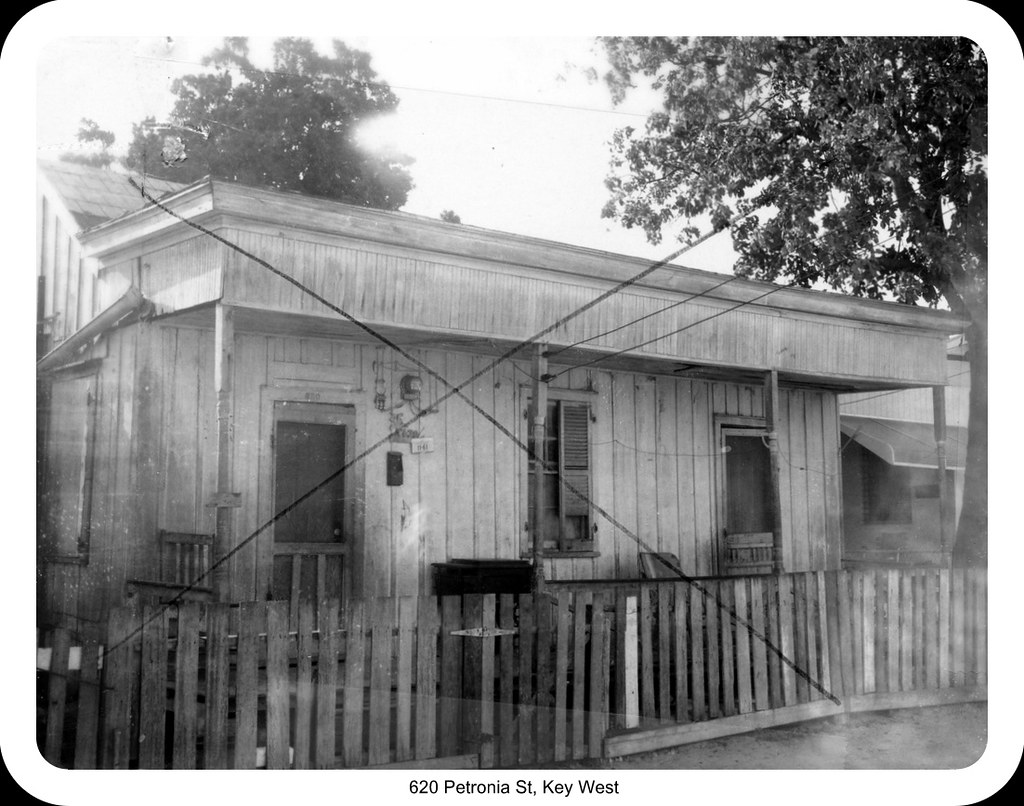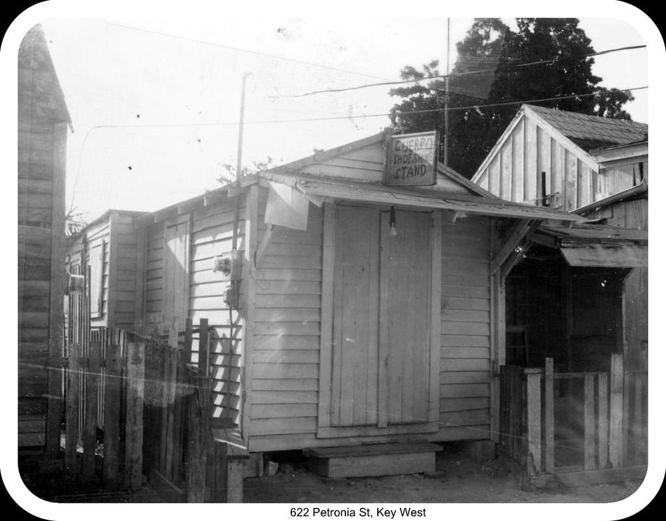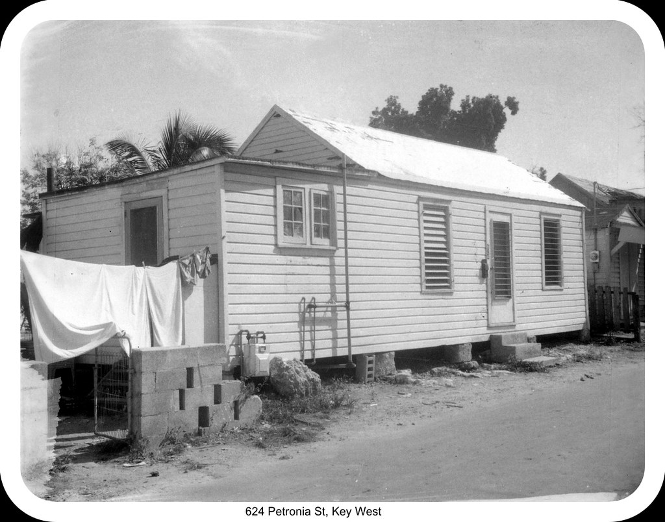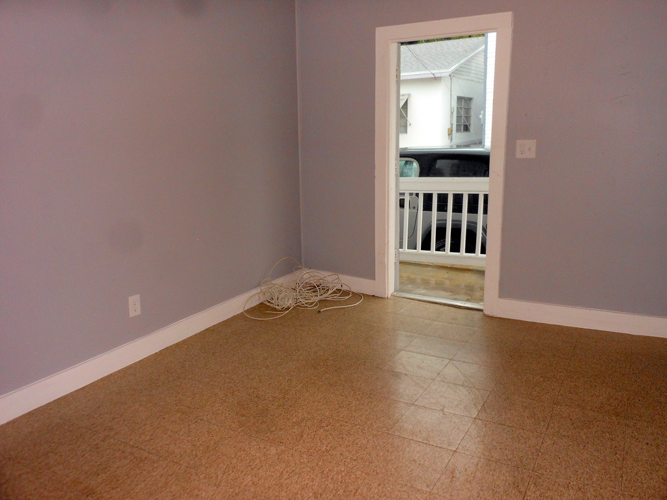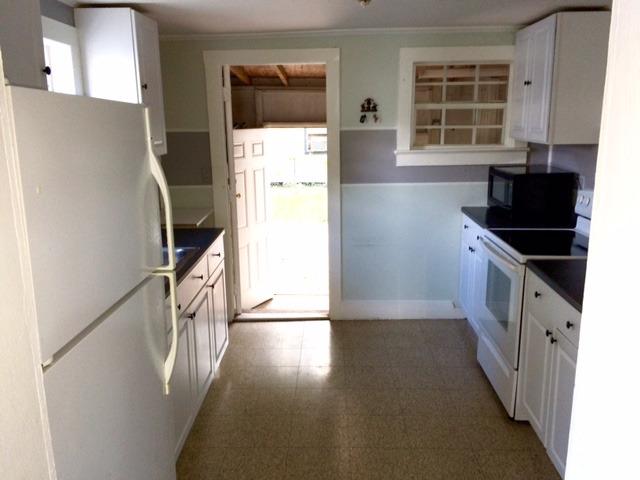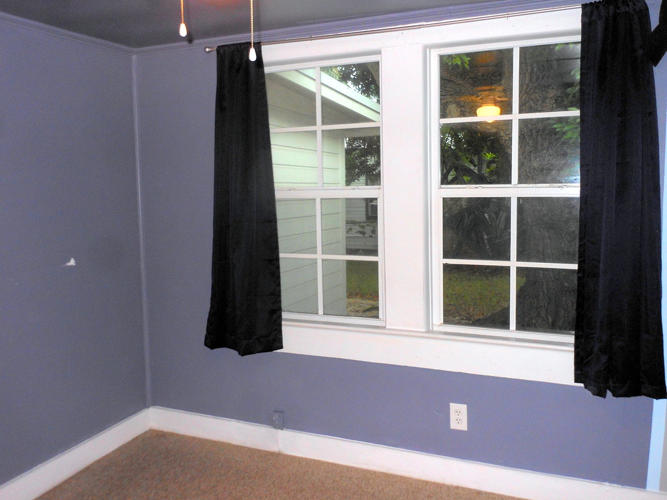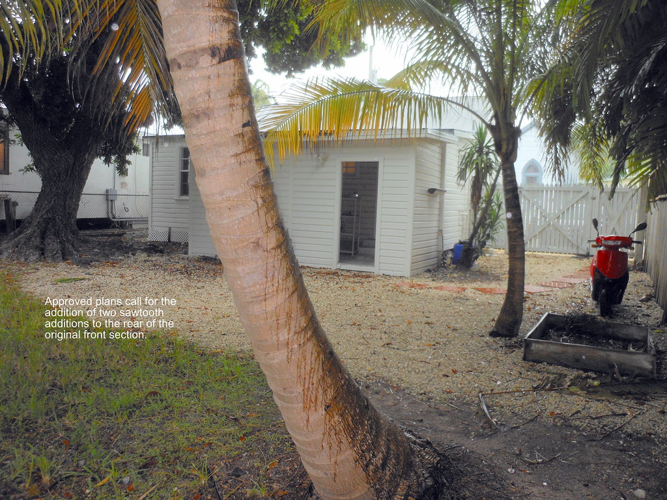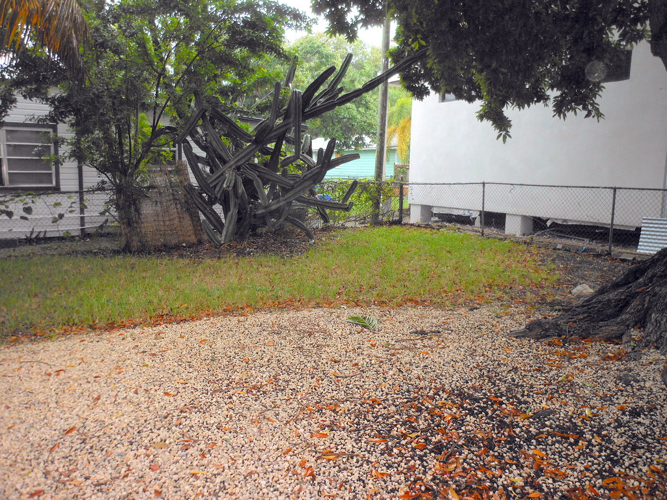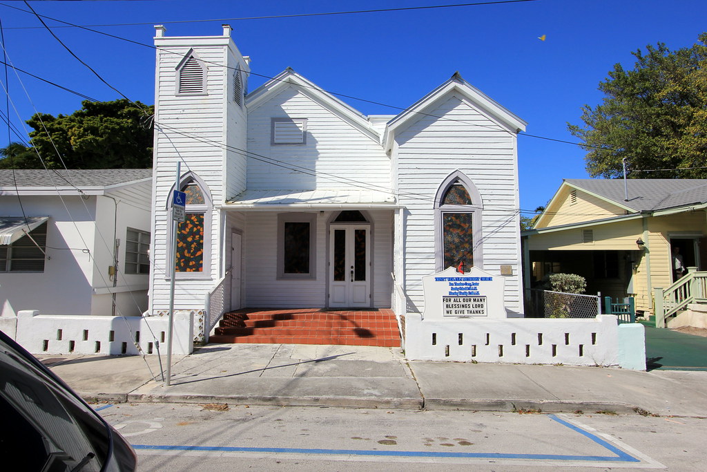"Sophistication, Glamour and Style, This Classic Key West Home and Winner of Ceramic Star for it's renovation in 2009 embraces it's Historic Integrity with a Modern Flair. With reclaimed Dade County Pine throughout, impeccable floors, Granite Kitchen, this is an entertainers dream. Being sold TURN KEY with exceptional designer furniture package, the first two Bedrooms and Baths are located on the ground floor while the upstairs has been transformed to a spacious Master Suite, with wet bar and sitting area. Private Pool with covered rear porch coupled with extra wide porch to the front, offers plenty of outdoor space for dining and relaxing. Mature Tropical Landscaping throughout the property. Off street parking in the rear and location in x zone. This is a remarkable home in the Heart of it all, just a few blocks from the Historic Seaport and Duval."I get a kick out of showing Key West home like this. It is filled with Dade County Pine throughout. First time lookers usually don't know the significance of this wood so I often provide a short lesson in how our old homes were constructed. Dade County Pine was a variety of Florida wood in abundant supply when the houses in Old Town were built in the middle to late 1800s. The wood provided extra stability to our wood frame houses some of which are two stories tall. The houses were built to move ever-so-little during hurricanes. Since plaster would crack, the pine walls were covered in with a paper-like material called beaver board. Beaver board could be painted and provide the visual affect of plaster. When Key West was re-discovered and renovations to the old houses began, many owners removed the beaver board and exposed the Dade County Pine walls. This home is a perfect example of an historic house where the pine walls are a key element of the design. The crown molding, trim, and baseboards provide a crisp framework for this old house.
The house is laid out with both downstairs bedrooms located at the front of the property. The living room, dining area, and kitchen are located at the back side of the house. This is typical Key West arrangement for our modern age where public spaces are located at the rear of the house where the rooms open out to rear porches, decks, or pools. The current owner of this home has created a flexible bedroom arrangement, Both ground floor bedrooms have access to the two main level bathrooms.
Although the kitchen is small, the space is totally functional for long term living or for use as a vacation home. Many locals spend the winter months in Key West and the summers some place up north in America. You will notice the kitchen door opens out to the back deck made of Ipe wood. The same Ipe wood is used inside but there it has a gloss finish. Use of the Ipe floors inside and outside creates a wonderful transition between the living spaces which seem to merge as one. The photo immediately above shows the rear gate where the off street parking spot is located on Lopez Lane. There is an outdoor shower located in that pathway as well.
The master bedroom suite takes up the entire second floor. The ceiling follows the roof line of this old house. It's magical. There is a little morning kitchen where the owner can prepare coffee or cocktails. The view across Margaret Street is of an equally beautiful home that sold in 2014 for $2,200,000. It's not the price that's precious, it is the view! The bedroom has nice filtered light throughout most of the day.
CLICK HERE to view the Key West mls data sheet on 416 Margaret Street which is offered for sale at $1,475,000. After you have looked and the facts and fotos, please call me, Gary Thomas, 305-766-2642, to set up a private showing. I am a buyers agent and a full time Realtor at Preferred Properties Key West. Let me help you find your place in Paradise.



