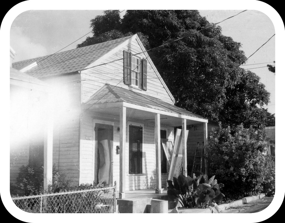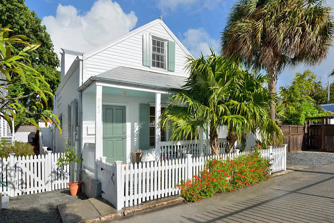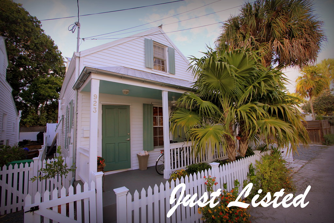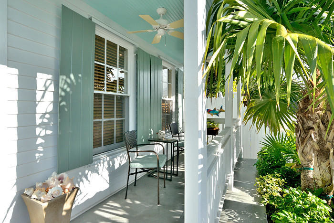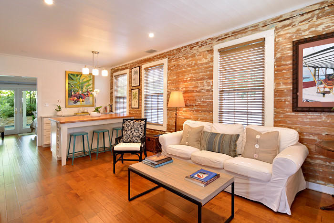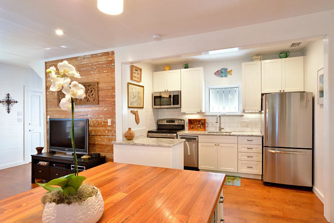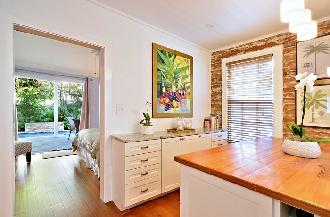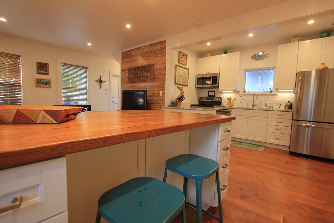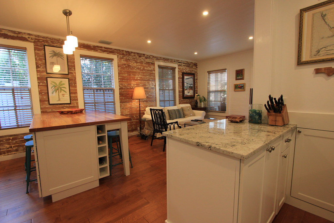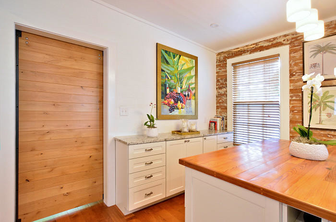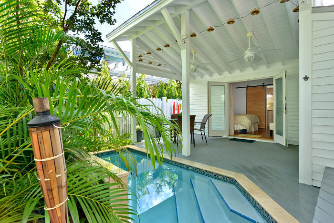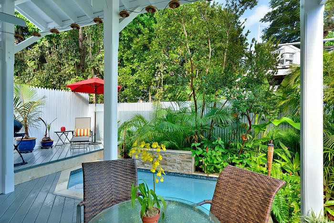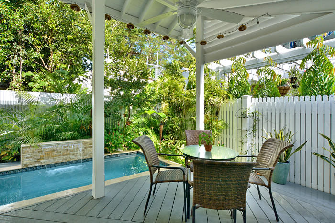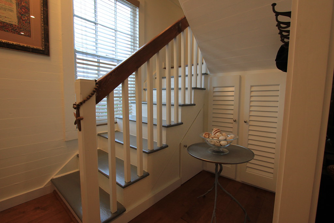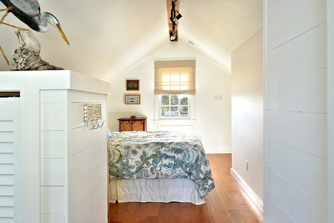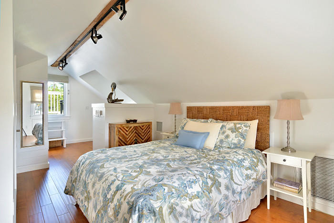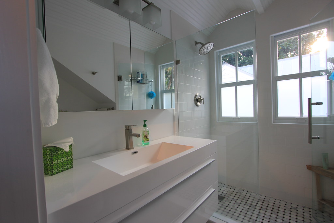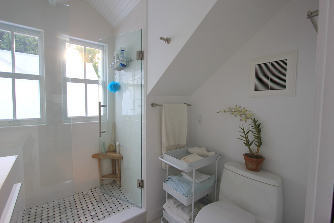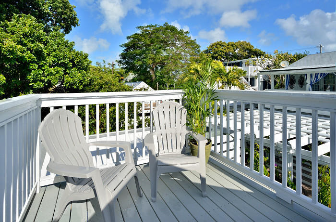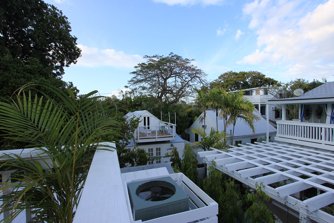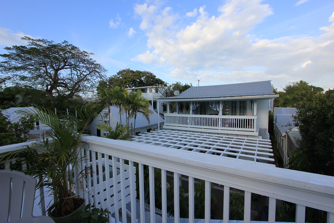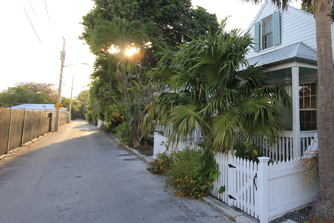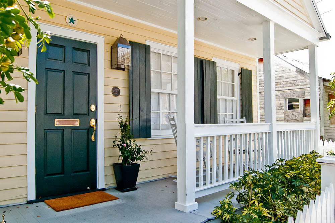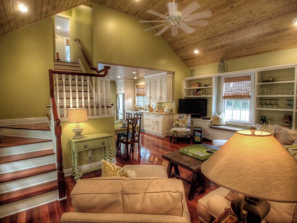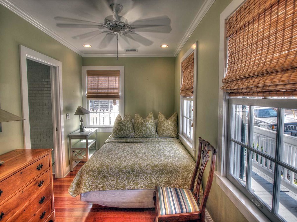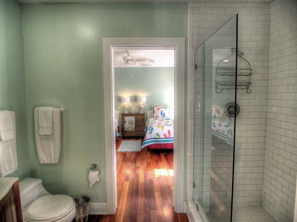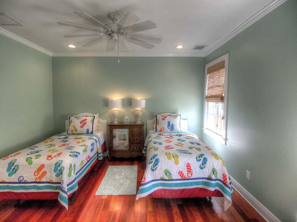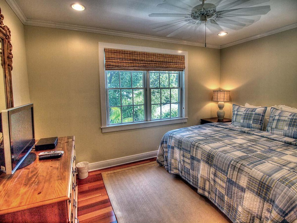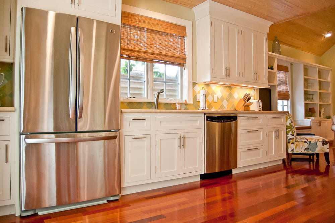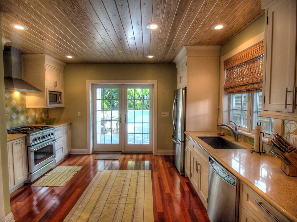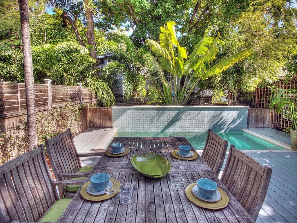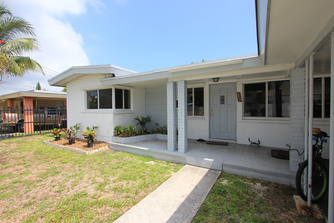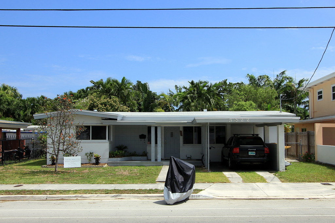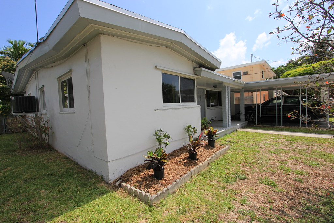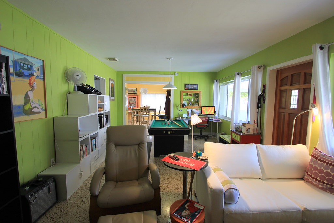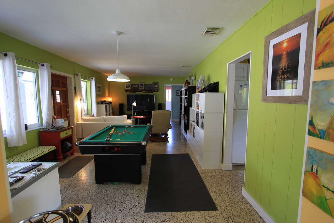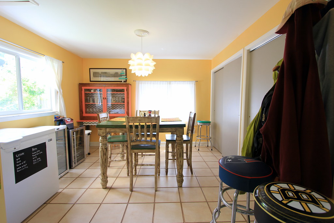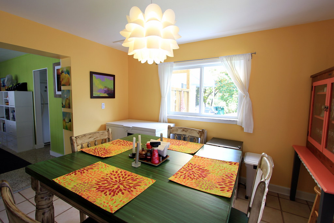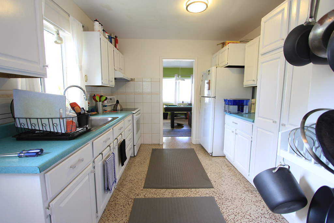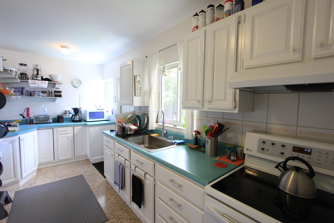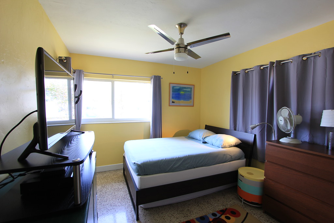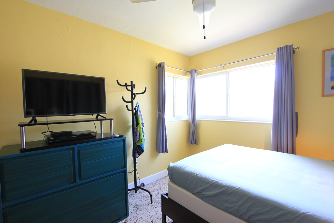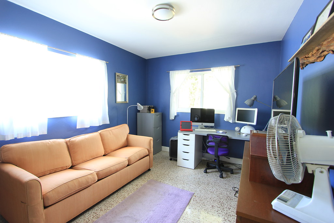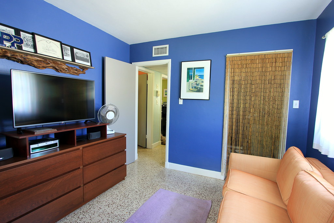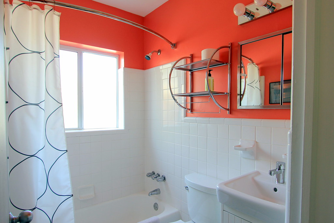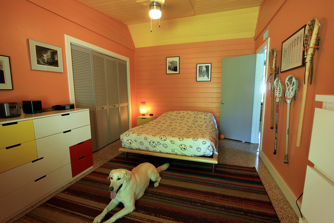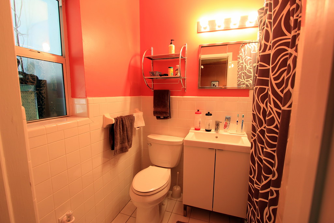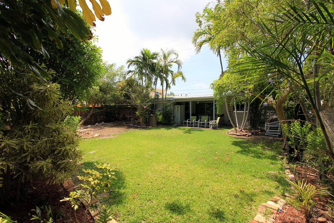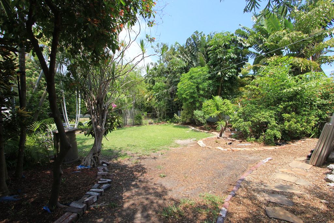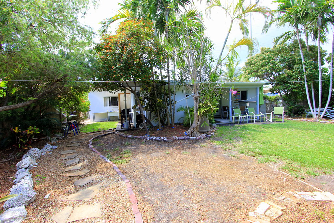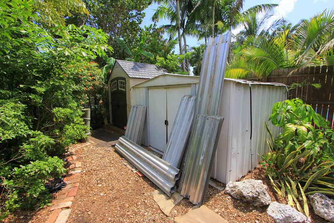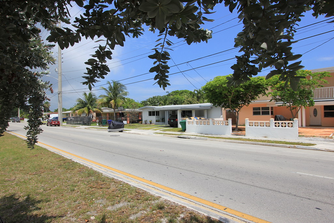I wrote about
3322 Flagler Avenue in
Key West a few months ago I liked this three bedroom two bath home because it reminded me of my youth and also because of the large tropical backyard which has a lo
t of potential. The listing real estate agent describes this home this way:
"Centrally located and beautifully well maintained home. Full 3 bedroom 2
bath with dinning alcove. Large fenced yard that is wonderfully
landscape, with covered back patio, out door shower, storage shed and
plenty of room for a pool. Off street parking for 2 cars, one spot
covered. This is a must see, easy to show, currently owner occupied."
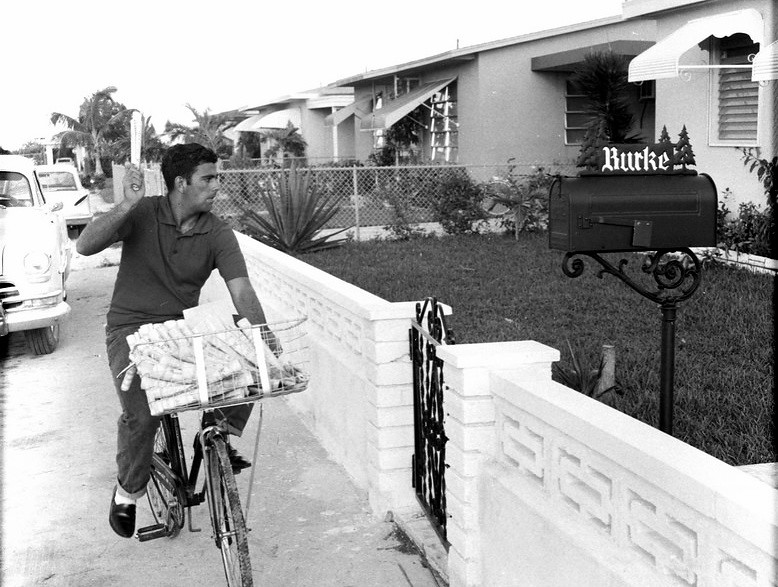 |
| I've got news for you. |
This home was
built in 1958 and is pretty
typical of many homes of that era. It's just been updated with a new
metal roof, new windows with approved storm shutters for wind insurance
mitigation credit, new kitchen cabinets, new light fixtures and ceiling
fans, plus sundries like curtain rods and drapes. The house is freshly
painted and is in basic move-in condition. The terrazzo floor is in
really good condition as well. That means someone moving to Key West from
far away won't need to arrive in Key West and start to clean and redo a
property before they can move in. If you think a quick "update" or a
"freshening" is
quick I've got news for you:
it isn't. Seemingly little projects always take longer to do and cost a lot more than anybody ever intends. Let me show you what's been done.
This
home is a bachelor pad right now. The bumper pool table is confirmation
of that. But the living area is large enough for a real family. The
living room is quite spacious. Note the dining alcove. Muted sunlight
provides a cheery place for daytime meals. The space may be large enough to become a fourth bedroom. The adjacent new kitchen gleams. A door at the
rear exits out to the west side yard which leads to the front covered
parking or to the rear garden where there is abundant room for a pool.
The
front bedroom has three windows which adds a bit of drama to what
often-times is a boring space in many mid century homes. This house is
an upgrade from could be mundane. The color choices used between the
various bedrooms works as well. The colors play off the whites, blacks,
and grays of the terrazzo floors.
The
windows of the left rear bedroom look out to the rear garden. This room
is quite spacious. While it is used as an office by the current owner,
it has ample space for a king, queen, or bunk beds plus bedroom
furniture. Both the front and rear bedrooms share the use of the hallway
bath that has also been updated.
The
master bedroom has a full en-suite bath. A sliding door opens out the
very large rear yard where there is ample room for a large pool. The lot
measures 60' X 114' or
6840 sq ft total. That is much larger than a typical lot in Mid Town or New Town and even larger than many lots in the Casa Marina Area. This lot is much nicer than comparable other houses on the market. I know that buyers don't appreciate landscaping as much as they should. Sodding a yard and planting mature trees the size of those pictured would add thousands of dollars to place in a similarly sized lot that is a blank slate.
I took a lot of photos of this home which you can see if you
CLICK HERE.
They provide many angles of each space plus photos of the building
exterior and garden area. I don't want potential buyers to miss the
genuine money saving opportunities this house provides as it sits for
immediate move-in plus potential to add a pool later on. This is a clean
house where the drudge work has been done. Nothing new needs done to
the inside or to the house. The yard is nicely landscaped. There is room
for a large pool if that is something that a new owner wants. But the
place is perfectly fine as it sits. The yard is a safe place for the
kids to play.
CLICK HERE to view the Key West MLS datasheet on
3322 Flagler Avenue. Then please call me,
Gary Thomas,
305-766-2642.
I am a buyers agent and a full time Realtor at Preferred Properties Key
West. Let's go take a look. I think you will be genuinely impressed by
this home which is offered for sale at
$569,000.
