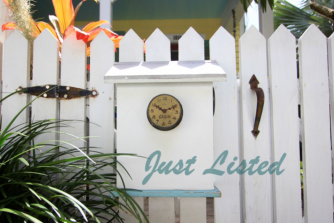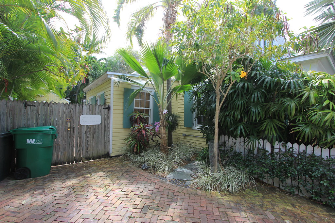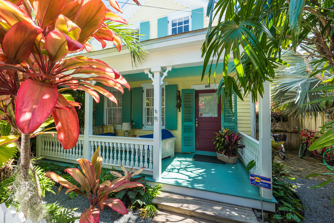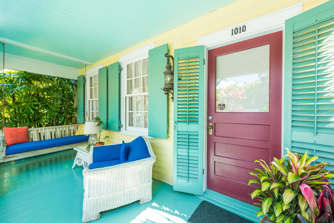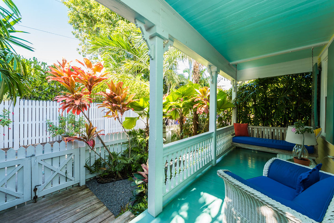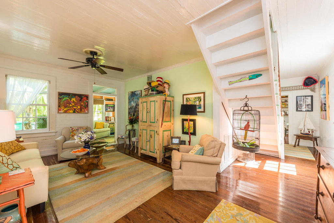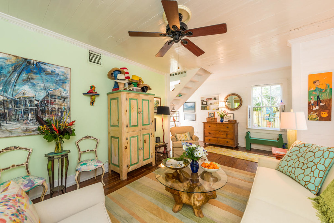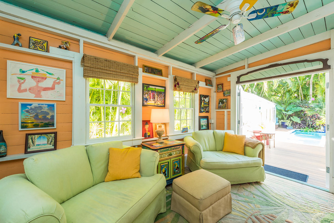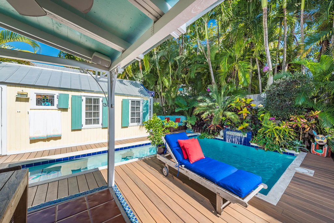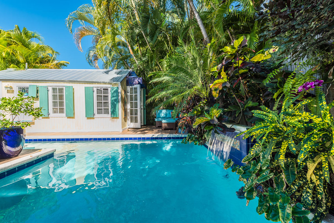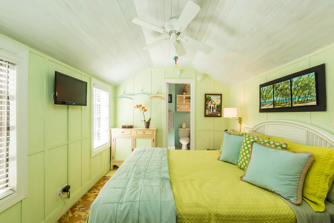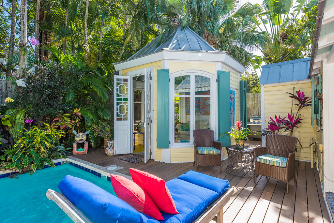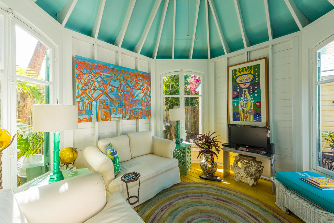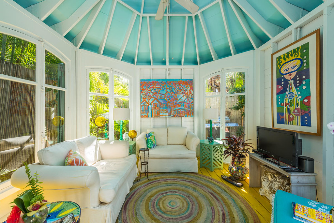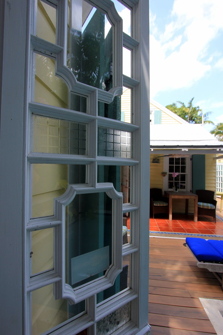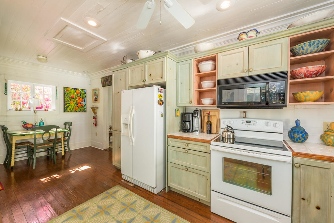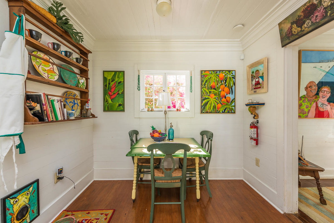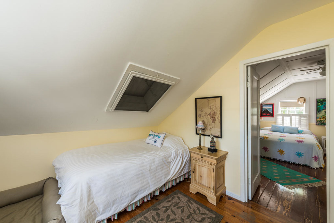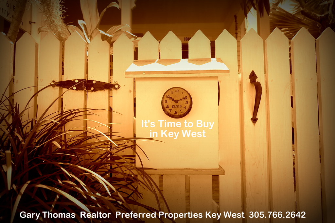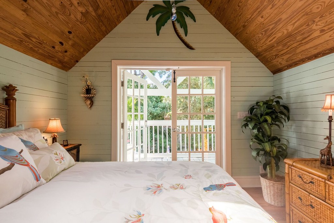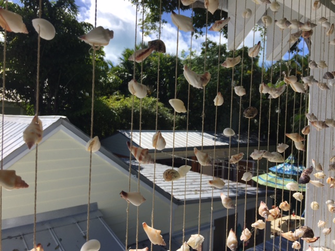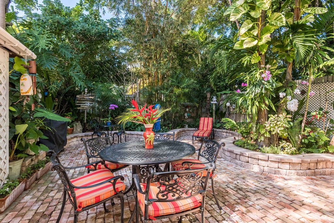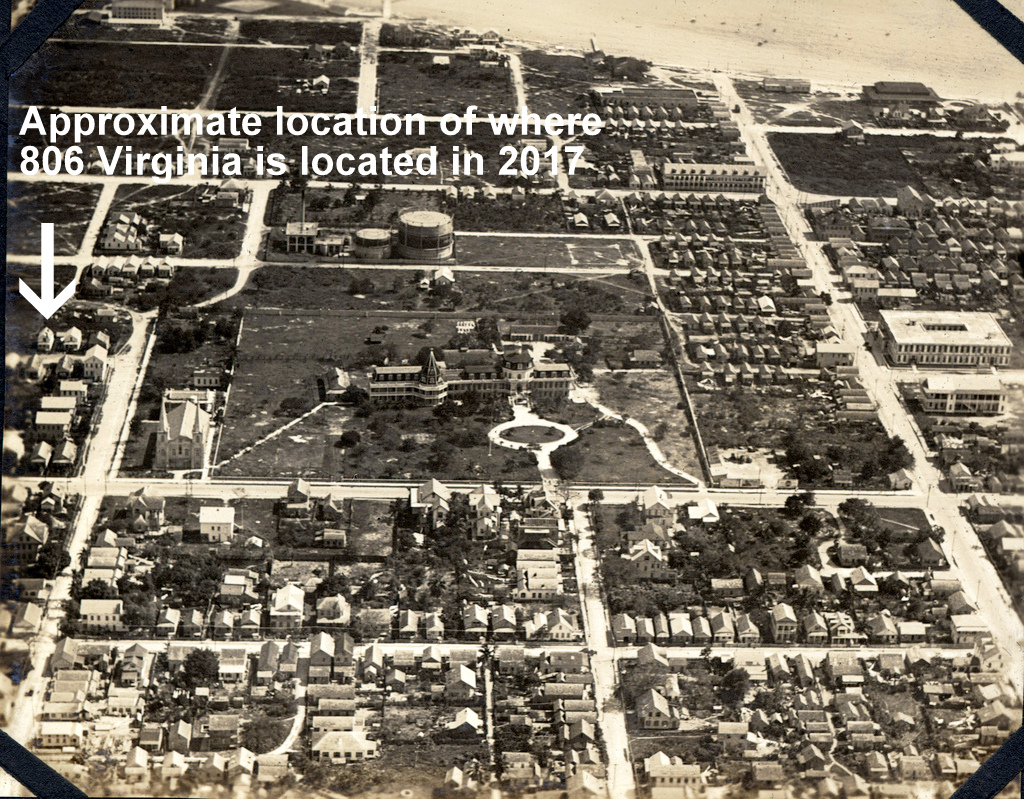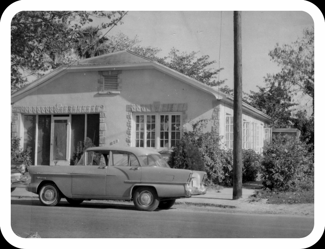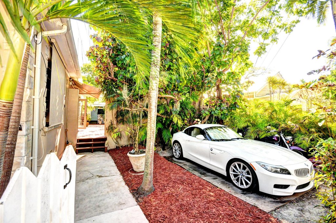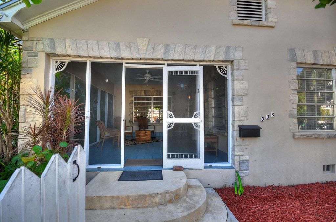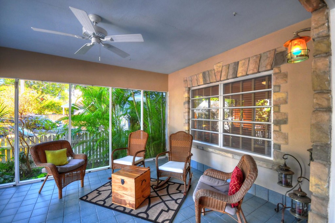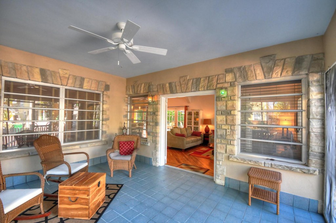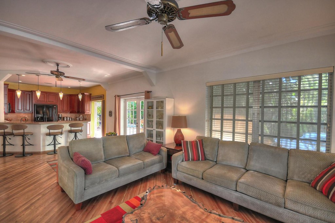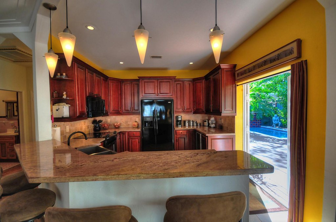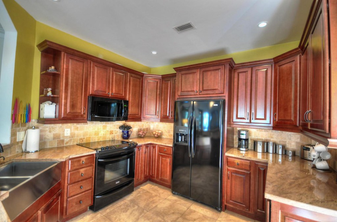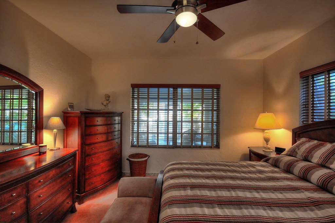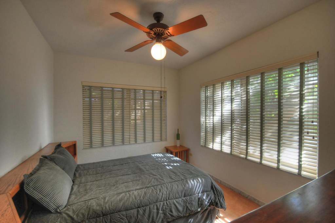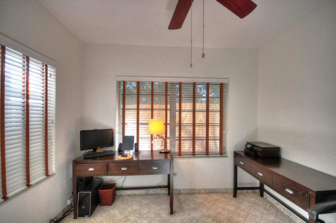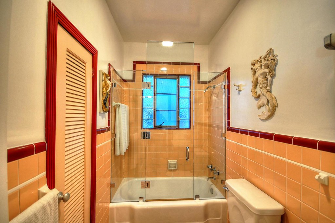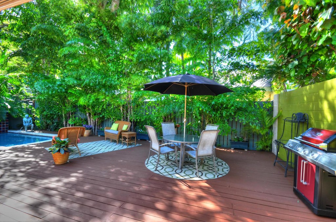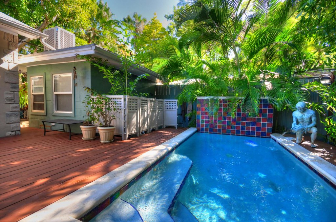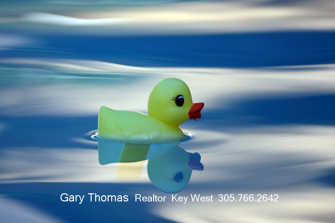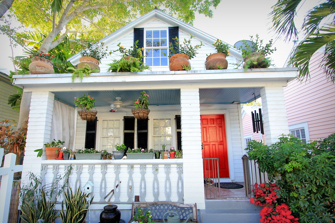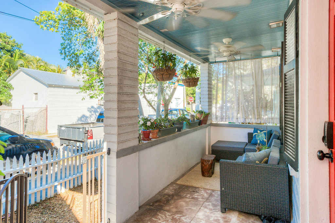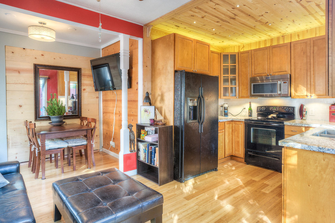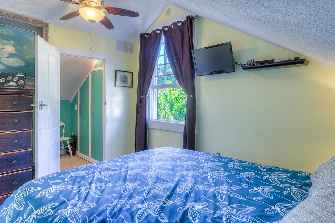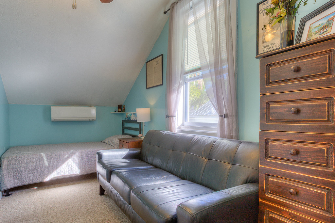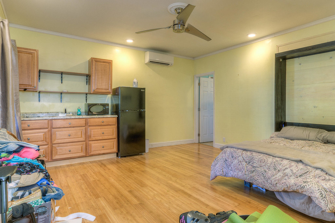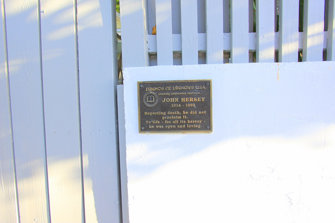Just Listed 1010 Elgin Lane, Key West. This place is so cute and so charming that it may not last the week. I wrote about this timeless classic ten years ago. I was smitten then and I am smitten now. This home has the features most second home buyers in Key West seek - great location within easy walking distance to Duval Street and the Seaport, a pool, off street parking, three bedrooms, plus oodels of charm. And priced at just $1,295,000 it won't break the bank. I dug down into my old shoebox and found a photo taken in 1965 which shows the house in what I think was pretty much its original condition. This was taken before the invasion from the north. I also found two photos I took in 2010 when the house was sold to the current owners. The lower photos show the house as it looks today.
I researched the historic Sanborn Fire Maps and determined that this house first appeared on the 1912 map. There were numerous small cottages on earlier maps.The listing Realtor describes 1010 Elgin Lane this way:
"Tucked away on quiet Elgin Ln. you enter this magical property through the white picket fence surrounded by orchids and lush tropical landscaping. A classic deep front porch with porch swing is perfect for relaxing. The main home is Old Key West at its best with original Dade Co. pine floors, painted wood walls and ceilings. Every room in this home has a special feel. The spacious living room and den are both filled with eclectic character and Key West style. Featuring three bedrooms and three baths with one bedroom and bath on the first floor. The first floor bath details beautiful custom mosaic tile with a spacious shower and windows that open to the gardens. Roomy eat-in kitchen with windows and glass paned door out to the gardens. French doors open from the den to the outdoor space. Historic wood windows throughout the home fill the rooms with light bringing the outdoors in. Up the colorful wood staircase is one bedroom and bath as well a bonus space perfect for a studio or office. This one of a kind home only gets better when you reach the outdoors space. The rear gardens and heated pool are captivatingly flanked by a coastal one room guest cottage with full bath as well as a most enchanting octagonal pavilion with stunning architectural doors and arched windows. Many more special features such as the brick paved driveway."Years ago when I first arrived at the front gate I noticed a clock face next to the front gate with the ELGIN logo and clock hands indicating 10:10. The new owners used the same imagery when they placed the clock on the front mailbox. When you walk through the double gates and up the steps you enter a world where time seems to have stood still. There are few amenities that remind us we are in the second decade of the 21st Century. Instead, this old house looks pretty much today as it did a century ago. While some part so the house have sagged a bit, the sags are like character lines on a face. Some people can't live with the signs of age. Others embrace them. Take a look inside and see if like what you see.
The front door opens to an open hallway on the right which leads to the kitchen and dining area at the rear. The stairway to the second floor is also located there. The living room is located immediately to the left. You'll quickly notice the wood floors which stand in stark contrast to colorfully painted Dade County Pine Walls and ceiling trimmed by crown molding. If you look back at the old black and white photos at the top you will see a small extension off the left side of the house. You'd never guess that small room could look as bold and beautiful as it is today. Look immediately above. How great a space is this? French doors open out to the pool.
Even before I got to walk around the house this go-around, I was looking forward to seeing two things at this old house. There is a small guest cottage located as pool's edge. The place is so adorable. The guest cottage is a two room symphony in how to make sweet love. I cannot imagine any place better to be with the person you love most. This room is so simple and comfortable. The compact size, wood walls, ambient light, and privacy invite intimacy. I guess you could travel to Bail and rent a place overlooking a beach and find something better. Perhaps. But why bother when you could have your own Bali Hai moment every day.
The second thing I wanted to see was the folly. I remembered it from before. It is just a small shell for no useful purpose which provides such a wonderful space to express one's imagination as to the use of space. I was talking with a fellow Realtor about this house and said that our modern day HARC (Historic Architectural Review Commission) would never permit a structure like this to be built today unless the lot was extra large. HARC requires compliance with RULES which are actually GUIDELINES which they enforce through disapproval of plans. In my opinion houses built by committees suck. This house does not suck. It is a work of art.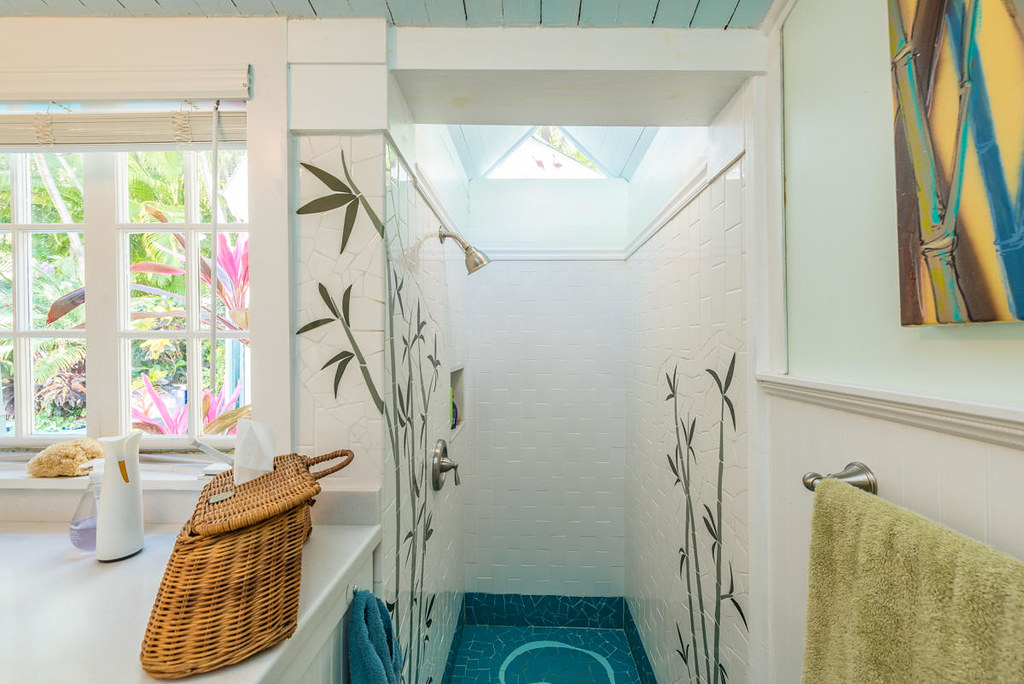
As I moved from room to room I noticed the
floors were wood but some had a different finish or look. That made me
determine that the way the rooms were used and furnished played off of
the floors and the existing Dade County Pine walls. These are real wide pine floor boards. The patina shows the rich history of this
old house. The windows were old and original and not those new
replacements that are made to look old. These are the real McCoys. A
side hall took me to the rear where I was greeted by a sweet breakfast nook. It is part of the large kitchen that takes up the rear 1/3 if the house. The kitchen
is a saw tooth addition to the main house. The kitchen is so simple, but
it looks like something you might see in a Ralph Lauren Home Furnishing
Store. You don't see stainless steel or marble or granite. Thank
God. The
kitchen cabinets look ancient but aren't. The room looks like it evolved
over time. It didn't. The kitchen is a work of art.
I asked the listing agent if the furnishings might be available for purchase and was told a definite NO. I'd try to persuade the seller to sell some if not all. That's because I don't have enough imagination to create something as clever as this. But a buyer who does have that special gene could have field day in this old place.
"Because Elgin produced so many watches and produced so many spare parts, they can still be easily bought and fixed, so even a 100 year old Elgin can be used, with care, on a daily basis. While mechanical watches can't compete with quartz watches for accuracy, there is something about having a watch that ticks that a quartz watch just can't replace."
I think the same can be said about old houses like this one.
CLICK HERE to view the Key West MLS datasheet to view more details and to see a lot of great photos of 1010 Elgin Lane. Then please pick up the phone and call me, Gary Thomas, 305-766-2642, to discuss this truly great property. I am a buyers agent and a full time Realtor at Preferred Properties Key West.

