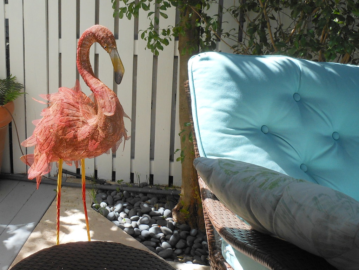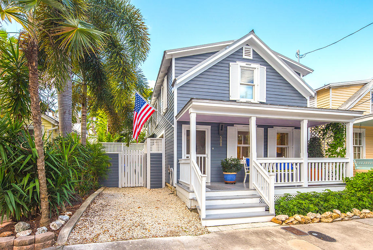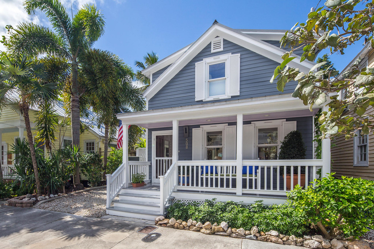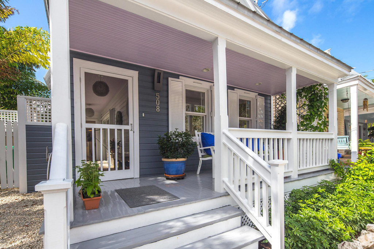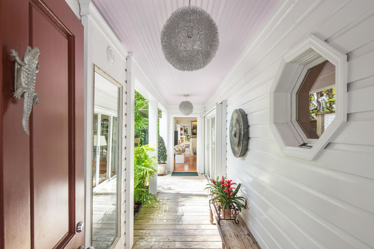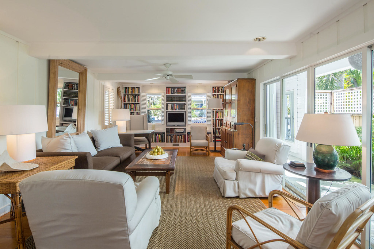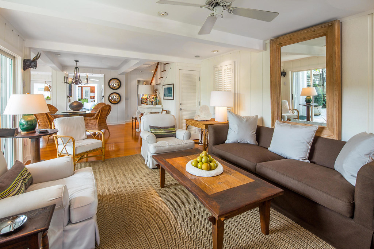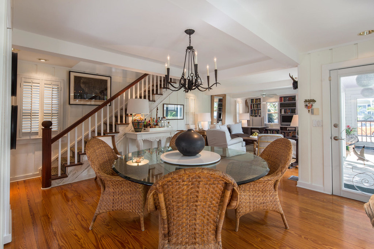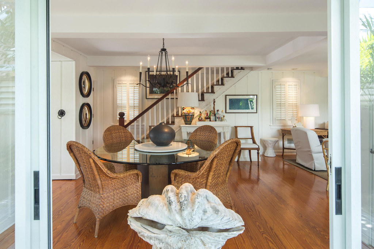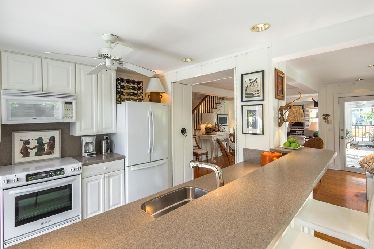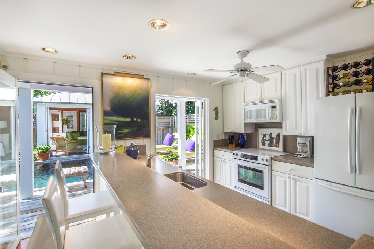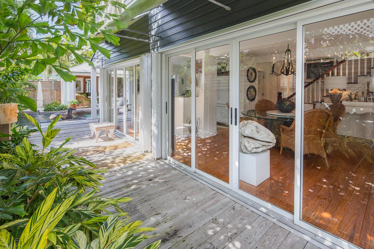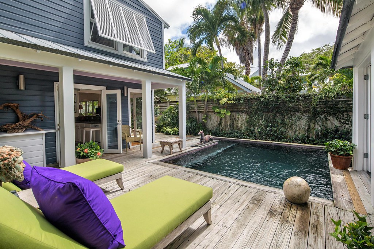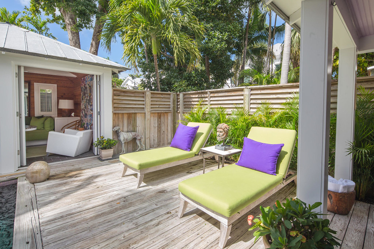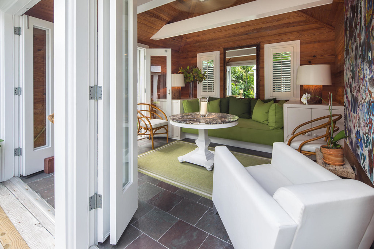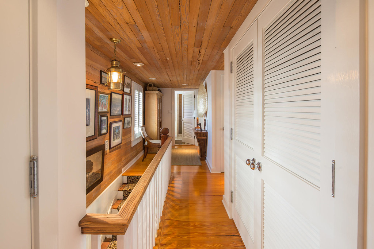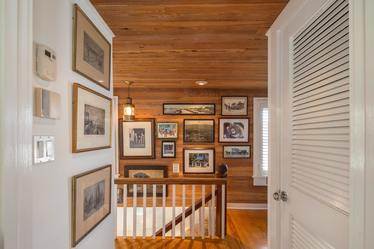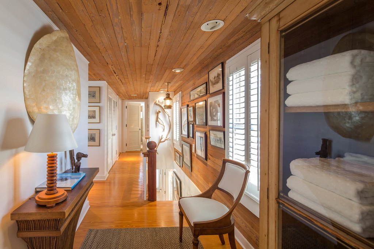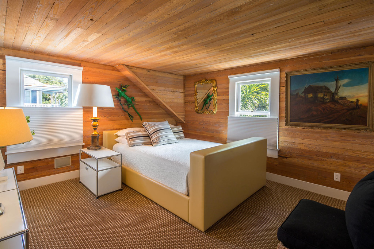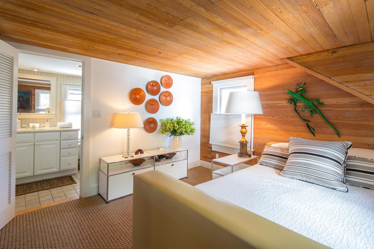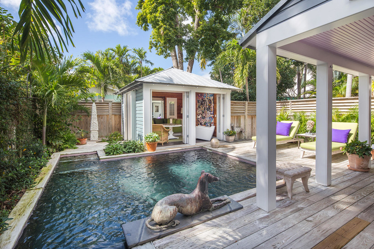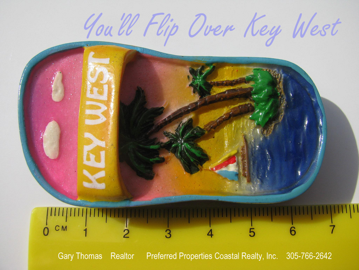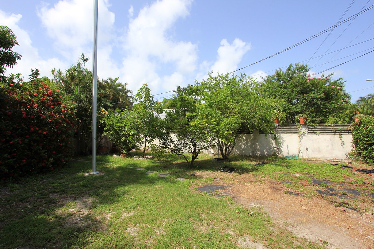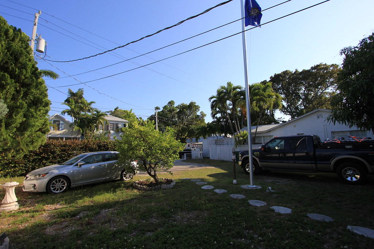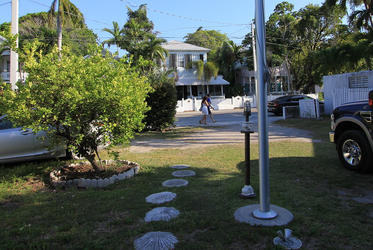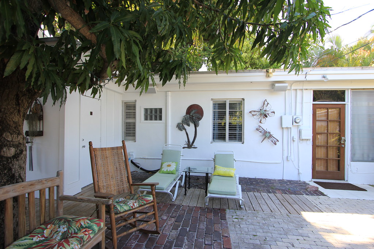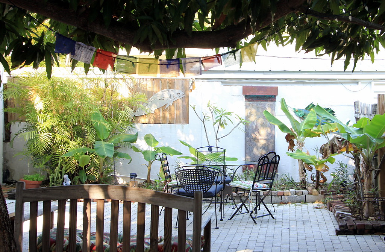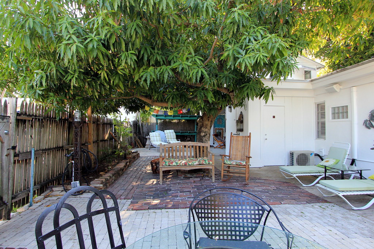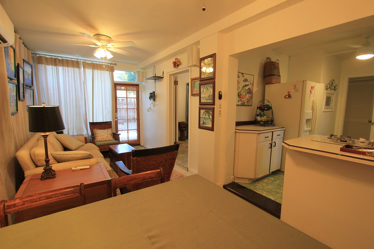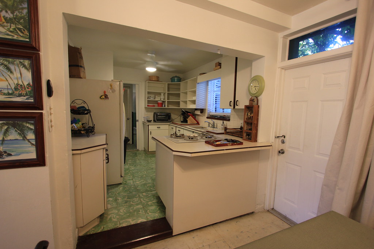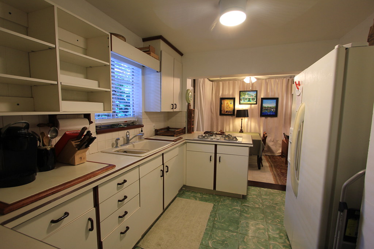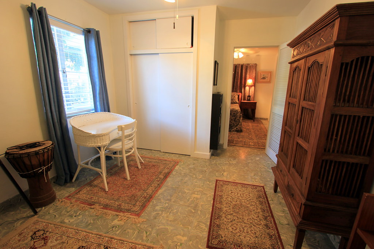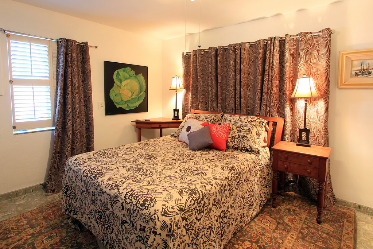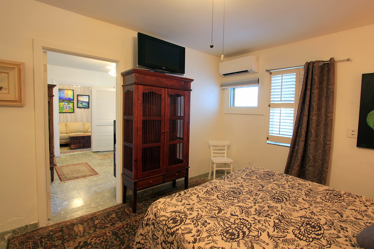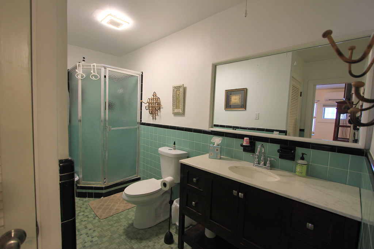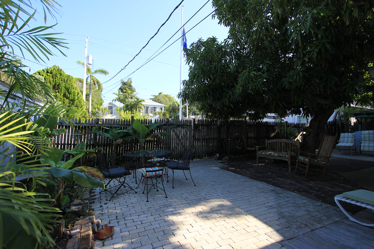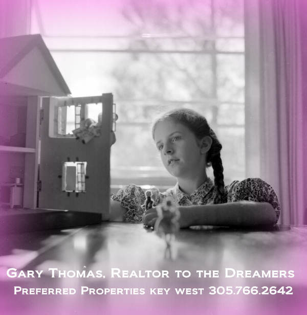1509 Pine Street is located in the quiet Meadows Area of Key West. It is located a couple of blocks north of Bayview Park, the main city park in our little town. Many of the homes in this area were built around the turn of the Twentieth Century. While 1509 Pine may look like one of the historic older homes, it was built in 2008. It was built to the State of Florida's rigid building code and offers substantial reduced costs for insurance, maintenance, and power consumption. The asking price was just reduced to $1,299,000 or $797 per sq ft. Read on and compare the price and features to other much higher priced and less affordable to maintain homes in Old Town. I am certain when any potential buyer sits on the front porch they will immediately and deeply fall in love with this location and this home because it is the epitome of what a Key West house ought to be.
The listing Realtor describes 1509 Pine Street, Key West, as
"Built in 2008 resembling the charming historic architecture of Old Town Key West, this 3 bedroom 3 1/2 bath is all new. With 11 foot ceilings and 8 foot doors, the spacious rooms are filled with light. The gourmet kitchen has granite counters, high end stainless appliances and an incredible amount of storage. The sunny heated pool and spa with water feature are controlled by mobile app. EachThe Meadows of Key West was designed to be and is the epitome of design and high-end construction in Key West. The homes were built to withstand the challenges of our sub-tropical climate and sunny days. The Hardiboard siding and impact windows and doors will keep long term maintenance and insurance costs down as opposed to other stick built homes in our area. Each home has a private pool and carport which is accessed via private rear driveway. The home owner association maintains the driveway and water retention area on Eisenhower Drive keeping the HOA fees to a minimum. Homeowners are responsible for the upkeep and maintenance of their individual homes and yards.
bedroom is en suite and the master has a vaulted ceiling plus a private balcony. There is two zone central air, hard wood and travertine floors, solid wood doors, high ceilings on both floors, crown molding and high end fixtures used throughout the home. This home is in pristine move in condition and will delight the most discerning buyer. Private parking is accessed through electric gates at both ends of the driveway. Plenty of street parking for guests. Great Meadows location near everything Key West has to offer. Easy to see!"
Like many of the Grand Conch Houses of Old Town, this home has a covered front porch located off the master suite. The ceiling in the master bedroom is vaulted which really adds dimension to this space that includes a large walk-in closet and en-suite bath. Readers should study the architectural detain in the second floor porch. You just won't find this kind of detailed architecture and quality in similarly sized historic home in Old Town at this price.
There are two additional bedrooms on the second floor both of which have private en-suite baths and ample closets. The rear bedroom (pictured above) is located above the carport. I guess you could refer to it as a carriage house of sorts. Note that both guest bedrooms have tray ceilings, crown molding, recessed lighting, and many more design feature.
CLICK HERE to view the Key West MLS datasheet and to view more listing photos of 1509 Pine Street offered at $1,299,000. Then please call me, Gary Thomas, 305-766-2642, to schedule a Private showing. I am a buyers agent and a full time Realtor at Preferred Properties Key West.



