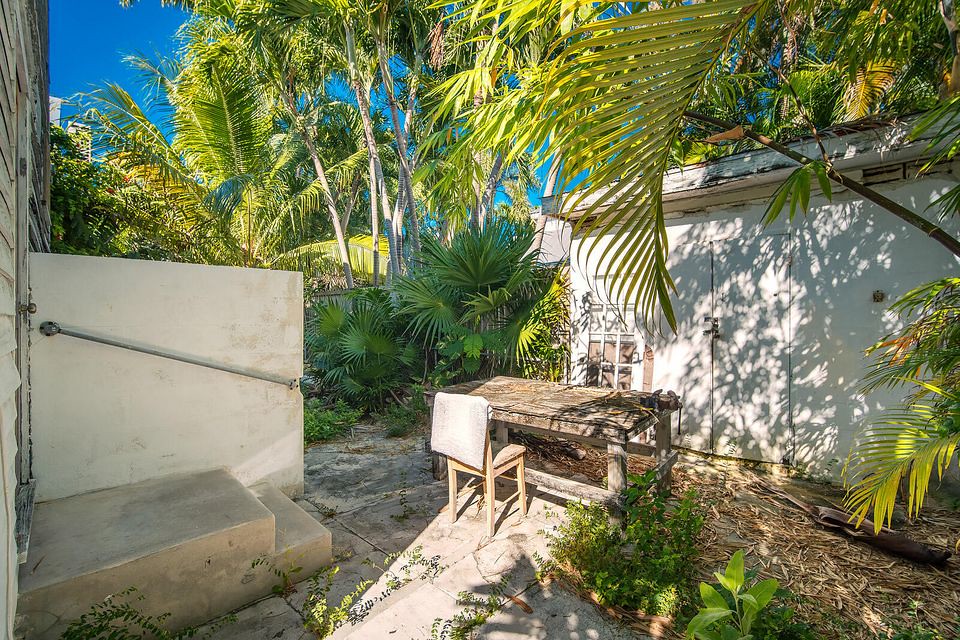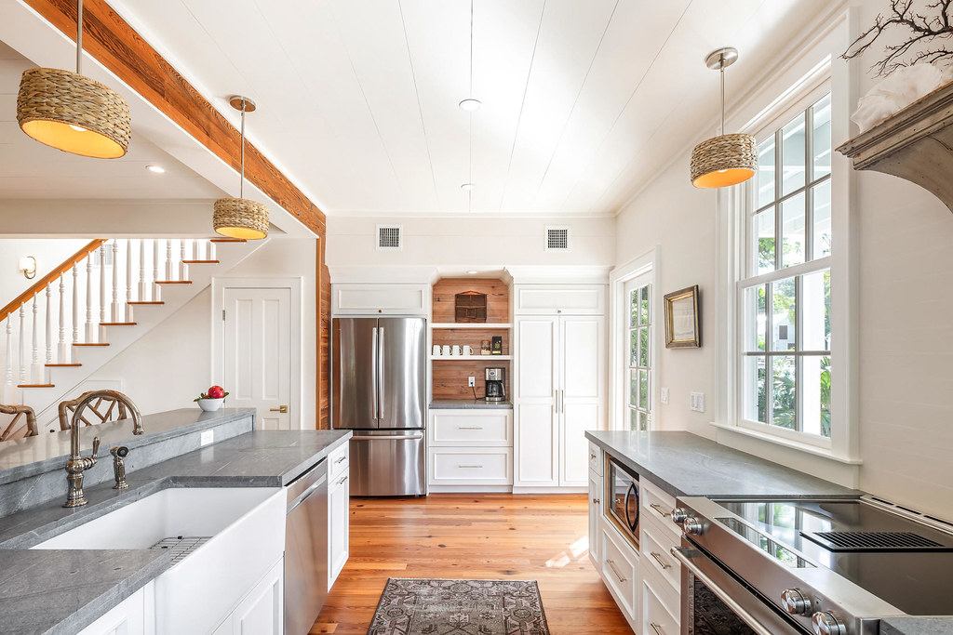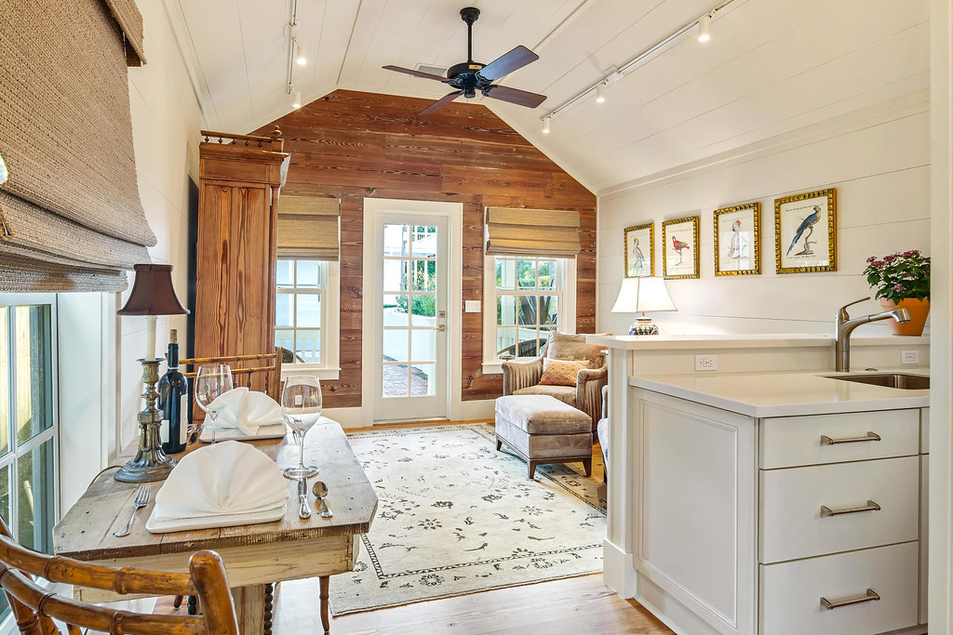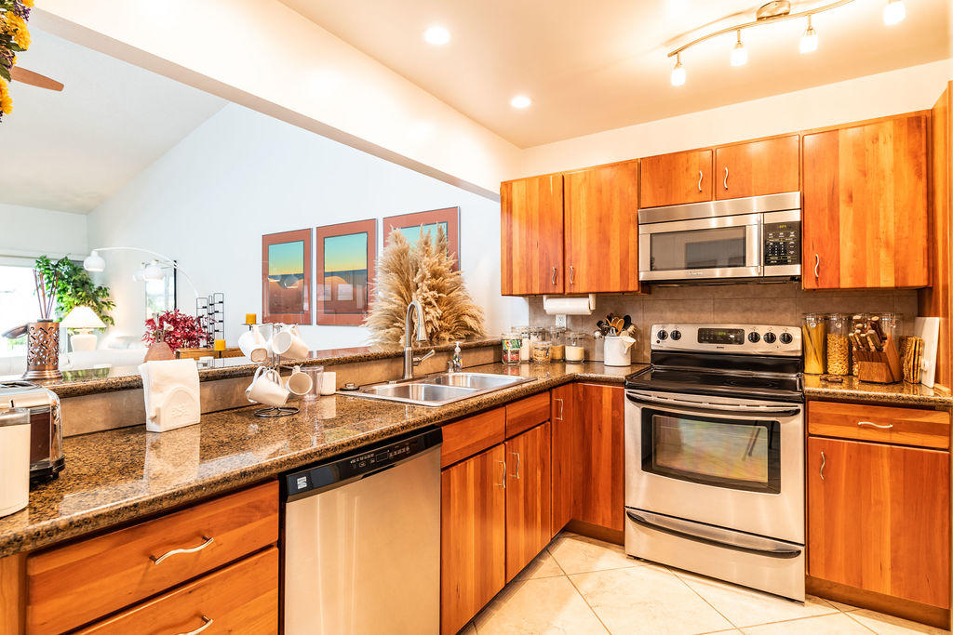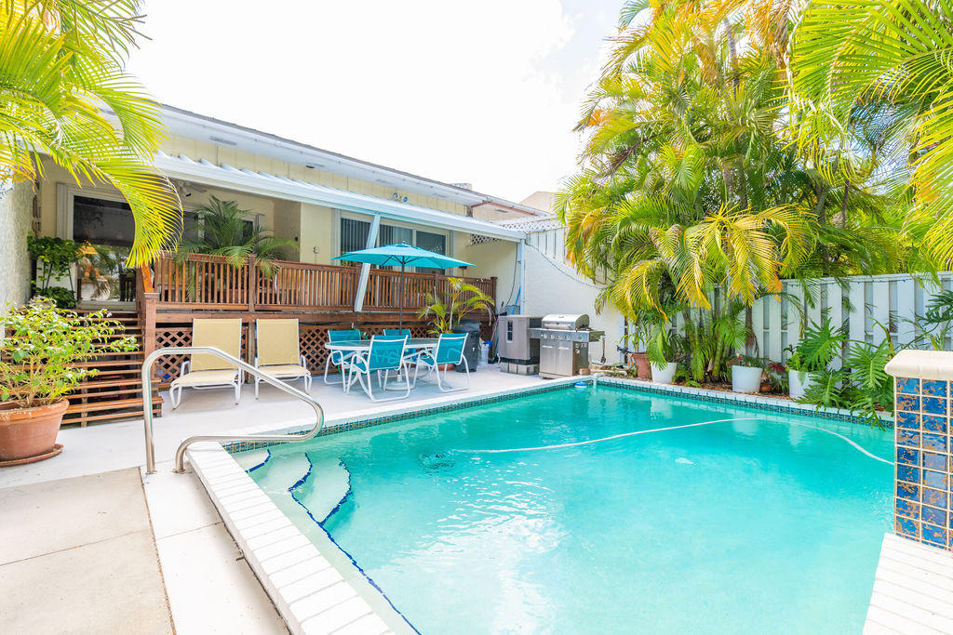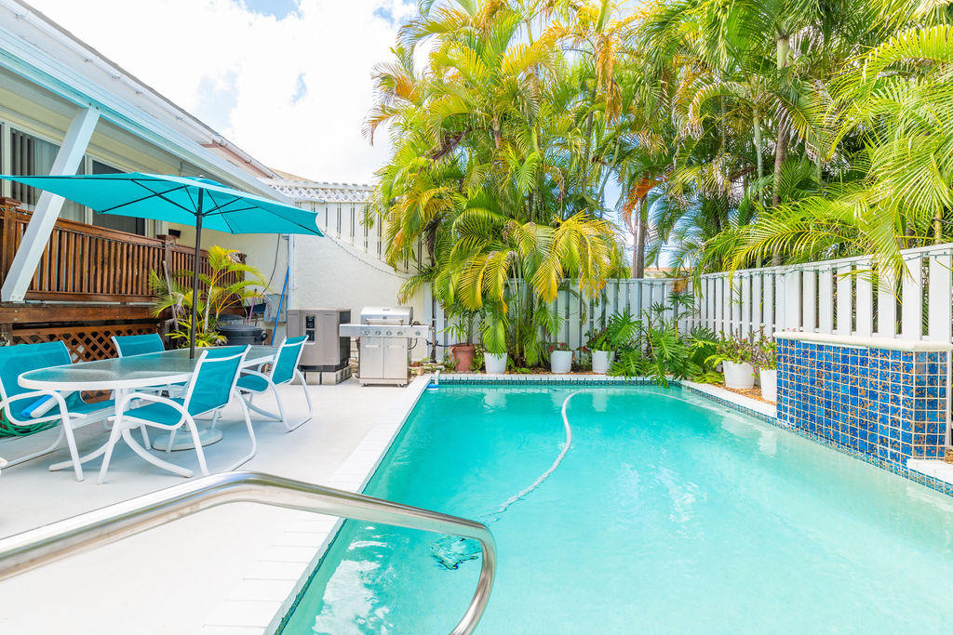Search This Blog
Tuesday, December 28, 2021
Monday, December 13, 2021
907 Packer Street, Key West - Fixer-Upper Hit the Market with a Bang!
This past September I took notice of 909 Packer Street, Key West while taking photos of a different house two doors to the north. I said to myself "Self take a couple of photos of this house. It's gonna get listed one of these days:"And it just did.
I went home and shuffled through my old shoebox and found a photo of the same house taken more than fifty years ago. The old photo shows off the house a bit differently than current. The house was painted white then. The clam shell shutters in front are like giant eyebrows protecting the residents from out hot sun and rain. The little boy playing in the driveway shows how wide and long that space is. Imagine having a driveway long enough to fit two or maybe three cars - in Old Town.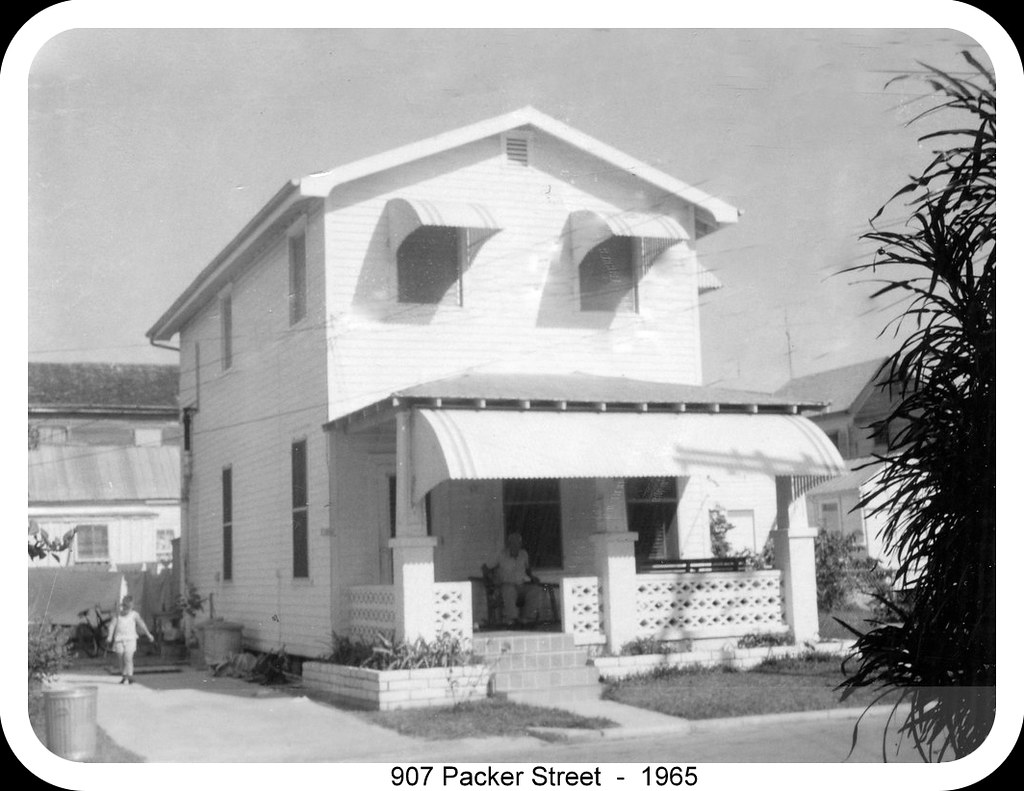
At this location Packer Street is just one block long. It runs north and south between the Key West cemetery on Olivia Street to Truman Avenue. It's a narrow street that is not burdened by Conch Trains and Trolley Cars. Currently there is a handicapped parking sign in front which dissuades neighbors and strangers from parking in front. I checked the Sanborn Fire Maps which show a house in this location as of 1892.
The listing Realtor, not me, describes this home this way:"Wonderful opportunity to bring a historic home back to its full glory! Just four blocks from Duval & tucked off of Truman Ave, this classic Conch cottage with a second story offers 3 generously-sized bedrooms, along with 2 full bathrooms. The downstairs flows from the front porch into the foyer, living & dining rooms, and back to the kitchen with a propane range and exterior access. In the backyard, you'll enjoy the ability to create your own private oasis, complete with a ~150 sf lot line bump-out in the backyard complete with a bonus storage space or workshop. This home has significant potential, with the countless prized Key West restaurants, attractions, events and scenery all at your fingertips!" | |||||
I have been in several homes like this over the years. These houses were "home"to generations of Key Westers. The families grew, went to school, got jobs, went on their way in the world. The parents lived on and then it was up to others to sell the old family home. I took not of the very tall ceiling height on the main floor. I imagine to be around nine feet - maybe a it higher. I did not see any Dada County Pine, but that was the style then.The stairway is located toward the rear. I noticed board and batten. This was a feature used to "modernize"older house to cover original Dade Pine walls with materials that gave the look of plaster. I would not be surprised if there is a treasure trove of Dade Pine in this old house. I can't guarantee it. But don't bet against it
There is a small storage building at the back of the lot that become a pool house at some later point. There does appear to be room for a pool. Aslso, the house does have propane for chefs to incorporate into the new home.
Everybody and his brother are looking to buy houses like this. I wouldn't think too long or too hard about this place. Of course it needs a ton of work. Of course it will cost a lot of money. But the end result will be a nice new home in a good Old Town location on a quiet street near the attractions but far enough away not to be bothered by them. Most but not all of the homes in in this neighborhood have been renovated. Finally, the listing Realtor advised me he has received eleven offers. Don't spin your wheels. Make an offer now.
CLICK HERE to view the Key West MLS datasheet and listing photos. Then contact me, Gary Thomas, 305-766-2642 to make an offer. Time is of the essence if you want to buy this home and make it yours. I am a buyers agent and a full time Realtor at Preferred Properties Key West. Don't spin your top. You'll lost.
Saturday, February 13, 2021
1301 1St Street, Key West, Florida - Just Listed
Touch Pearls Twice!
Tap Toes Thrice!
Hold Your Breath!
Look what they did to the mid-century house at 1301 1st Street, Key West!
Just Listed -1301 1St Street, Key West, Florida
The listing Realtor describes this 1958 vintage and now freshly renovated 4/4 1,424 Sq FT ranch style home this way:
"YOUR OWN RESORT! Everything you ever wanted in a Key West house is here! THIS HOUSE DELIVERS! Everything is new and of the line! BRAND NEW ROOF with new trusses 2020. IMPACT GLASS AND DOORS THROUGHOUT. Brand new a/c. Blown in insulation, low electric bills. Designer pool with upgrades you only see in resort pools. Lighting, fountains, bar stools. The beauty of a designer kitchen with white cabinets, quartz countertops and new appliances. Floor plan to delight as it provides privacy for all. Three ensuite bedrooms with their own brand new bathrooms, fourth bedroom being used as an office but has a closet and french doors. The master suite is just gorgeous with stunning new bathroom. French doors to patio. Half bath and utility room! Your own electric gates for privacy and parking."
They call Florida the sunshine state for good reason. Key West is this tiny little island at the tip toe end of the Florida peninsula where the sun shines brighter than just about anywhere. The covered veranda at this home provides shade and seating for cooling off and sipping coolers.
CLICK HERE to view the MLS datasheet and listing photos of 1301 1st Street, Key West, Florida offered for sale at $1,200,000 and then please call me, Gary Thomas, 305-766-2642, to schedule a private showing of this renovated home. I am a buyers agent and a full time Realtor at Preferred Properties Key West.
Sunday, November 22, 2020
802 Southard Street, Key West - Just Listed
I literally stood in the living room studying the space for five minutes or longer. I was amazed at the transformation that took place. I recall there were several small rooms on the first floor. The front door opened into a dark hallway with stairs rising to the south. Now the first front part of the first floor is an open living plan. And then I started took at how elegantly the furniture, fixtures, and art melded with the "soft" new hard interiors. By that I mean the hard spaces appear gentle. The natural wood appears throughout the house, but does dominate the place like so many renovations and restorations. The wood floors and walls, created a continuous canvas upon which the designer created the perfect move-in-ready-home.
The Realtor opened the twin Lazy Susan Cabinets at either end of the kitchen. Each was filled with pots, and cooking implements of all types. I asked if the owner had moved or if the house had been rented or would be rented until it sells. Oh, no. The house has never been used and is offered turnkey so that everything is perfect for the new owner. Imagine that, not having to hire a designer or bring one down form up north to only draw things out and plan and move and spend more money. It's that a shame!
The hallway from the living room leads to the south side of the house where the first floor master bedroom and bath are located. (There is a guest bath in the hall.) I posted a "before" photo of the exterior so you can see how clever the designer was is borrowing the cottage on the right and making it a part of the new master suite. I didn't appreciate the taking until I entered the space, gawked at the view, and reenacted to the height of the vaulted ceiling and wondered "How'd they do that?"
The master bath is located on the east side of the main floor rear. Windows provide daytime light and muted views of this ever-changing old fishing village. I have become both an avid and reluctant follower of many designers and manufacturers who post Instagram photos of new kitchen and bath installations. I see a sameness in so many of these photos. It makes me wonder if white will become the new Avocado or Harvest Gold, Coppertone. Probably not, but it id does there will be a lot of remodels i the next 40 years replacing the whites. But probably not here where the white allows the furniture and fixtures become the focus of attention.
I went up the new stairs and paused again. Remember the original staircase started near the front door had rose up from there. The new staircase is relocate to the south wall that intersects with the cottage next door where the master suite is located at ground level. The stairs end arrive at a new second floor landing that provides access to the rear bedroom and private bath and the front bedroom both of which have access to the wrap-around second floor porch.The front bedroom is entered off the second floor hall into a vestibule around which the large bed chamber emerges. French doors open out to the covered porch which has a view of the dip pool below. No diving.
Your guests will have sunset views from the comfort and quietness of the covered porch and the convenience of your beverages all during their stay.
The guest cottage is a self-contained one bedroom single family home with full bath and bedroom and bathroom. Take my word on it. Read the detailed description of the property in the MLS Listing CLICK HERE. Then please call me, Gary Thomas, 305-766-2642. I am a buyers agent and a full time Realtor at Preferred Properties Key West. Plan on spending an hour. You want to sit in every chair and lay on each bed to savor the comfort that makes this place truly turnkey. It will know your socks off! 802 Southard Street could be your home this Christmas!
Thursday, May 16, 2019
1409 12th Street, Key West - Just Listed
The listing Realtors describe 1409 12th Street, Key West this way:
"Meticulous craftsmanship runs throughout this 3 bedroom 2 bathroom home. The kitchen has gorgeous cherry wood cabinets, stainless appliances, granite counter tops and a pantry. Triple glass sliding doors off the living room and master with high ceilings and sky lights throughout bring the outdoors in! A rich wood decked porch overlooks the large in ground pool which has heat and a waterfall. Lots of privacy and lots of storage! Off street covered parking for two cars."As soon as I entered this home I was taken by how clean and fresh it felt. I don't say that often. I have been in too many houses with the odors of dogs, cats, and exotic cuisines. Bring to this house whatever it is you love. But you won't have to clean and paint this place before you move.
The living areas are on the right side of the house. The two guest bedrooms are on the left followed by a wet bar with skylight above. The middle bedroom has a Murphy Bed and desk niche. The master bedroom and bath are at the rear where sliding glass doors open out to the rear deck and pool below.
The house has 1511 square feet of living space on one floor. The interiors and exterior are clean as can be. There is no work to be done. This is the kind of place a buyer seeking a second home for the winter ought to consider. You could lock and leave it. We have plenty of pool people to take care of pools. The front and rear "landscaping" will require minimal attention.
CLICK HERE to view 1409 12 Street, Key West. Then please call me, Gary Thomas, 305-766-2642, to schedule a showing. I am a buyers agent and a full time Realtor at Preferred Properties Key West. A showing takes twenty or so minutes from start to finish. You might just find the home of your dreams.







