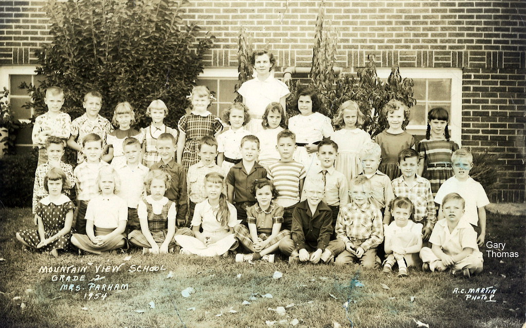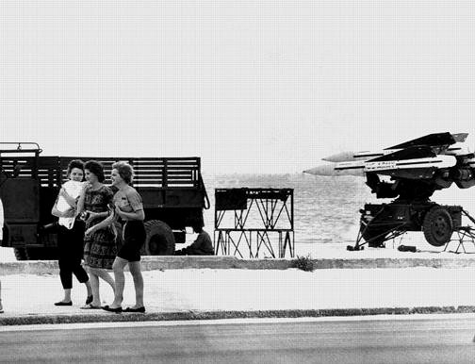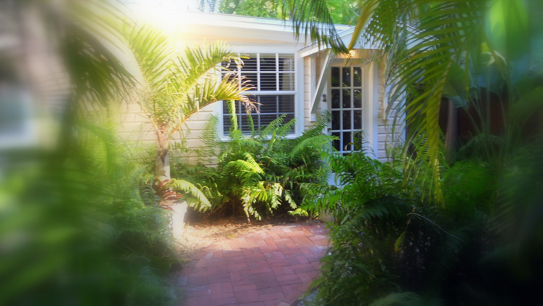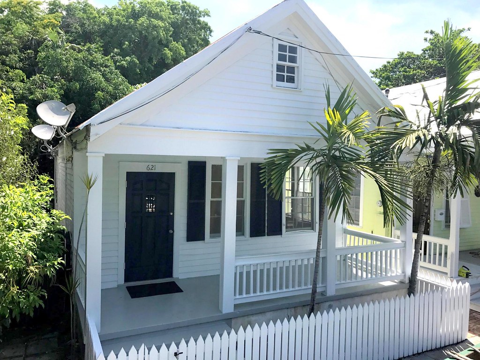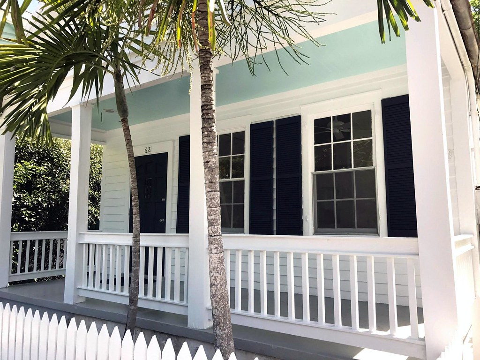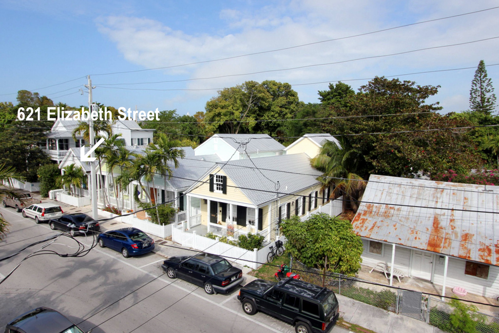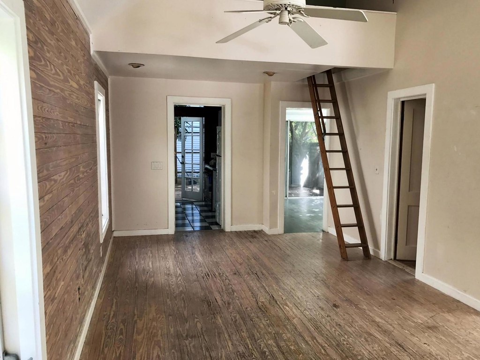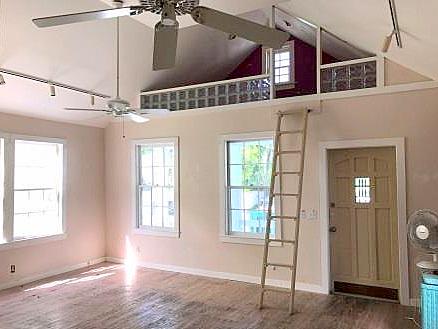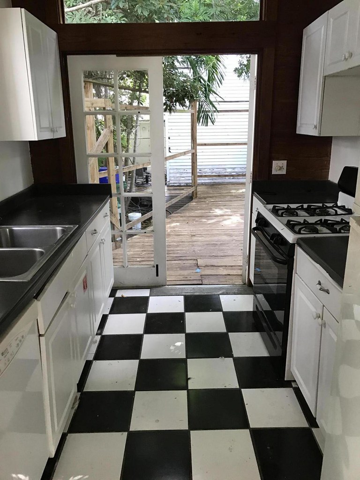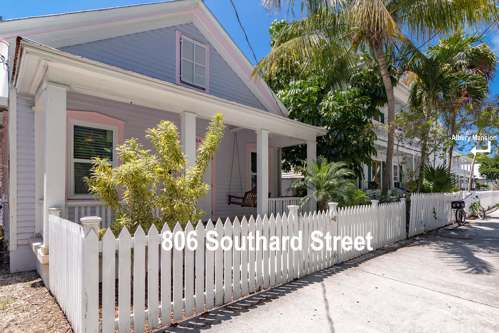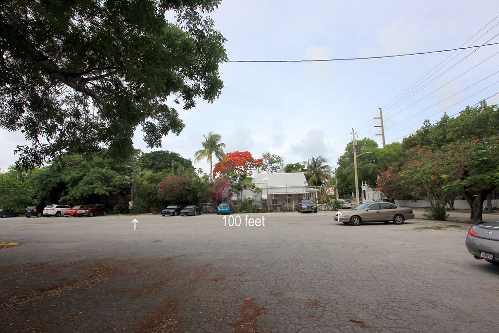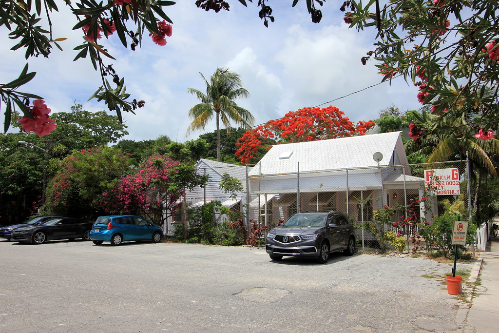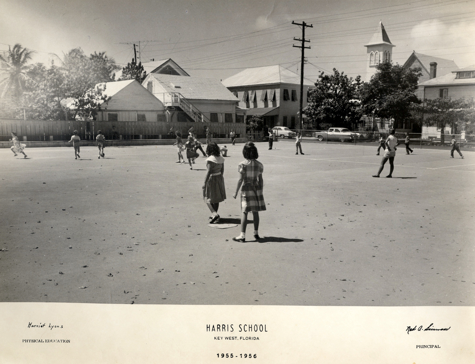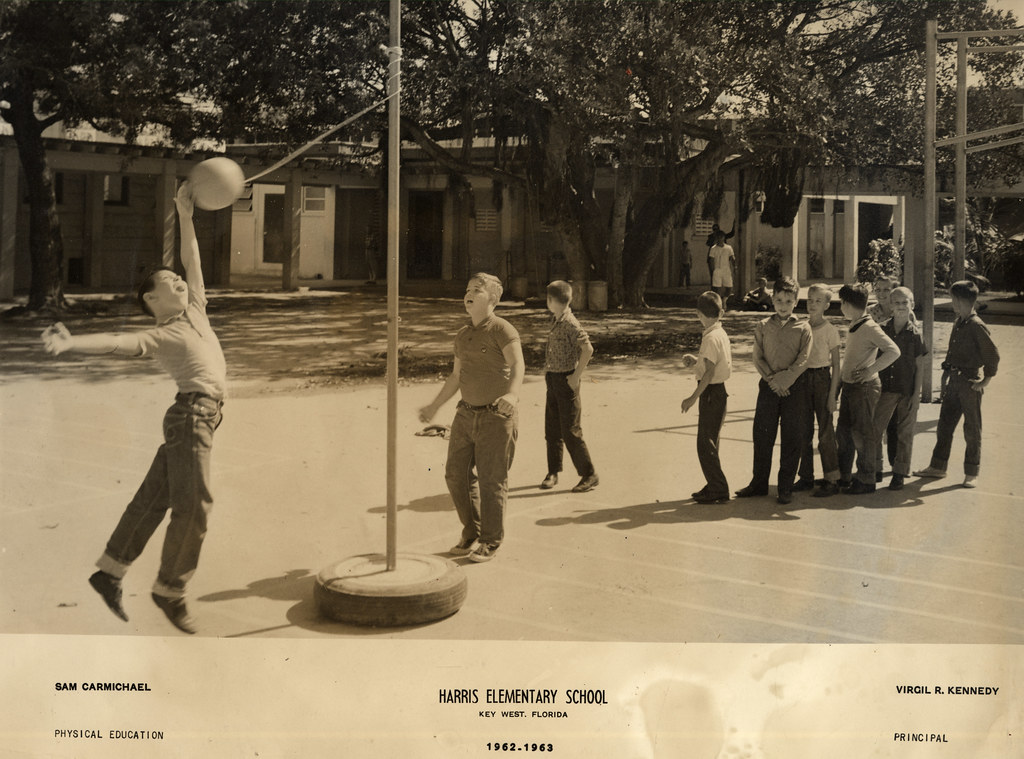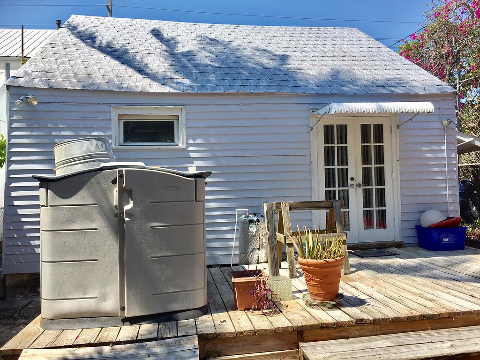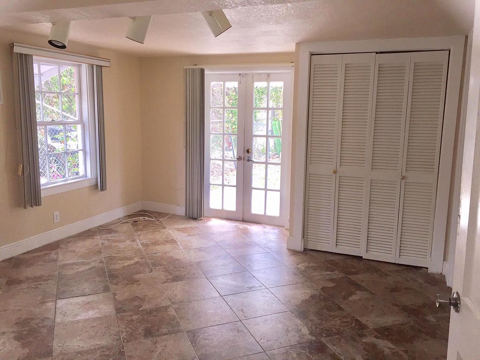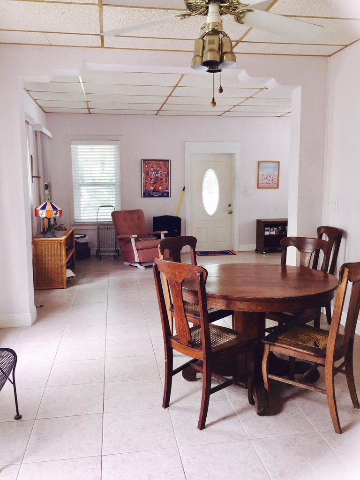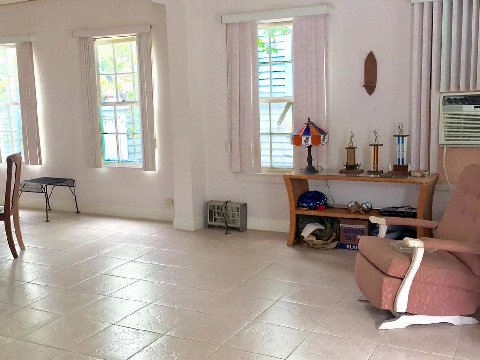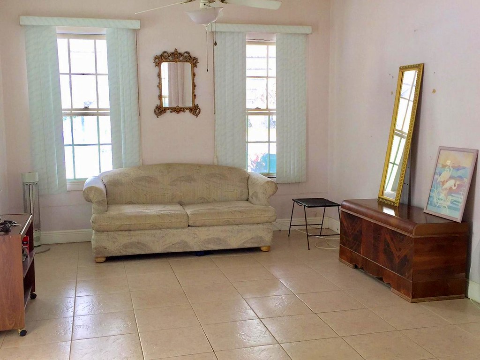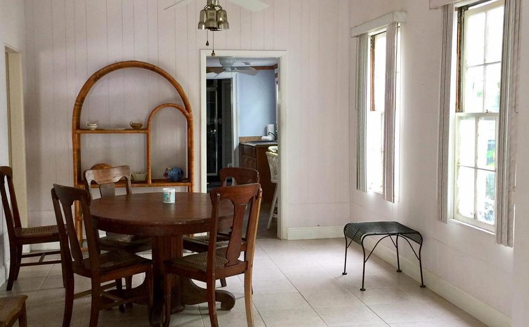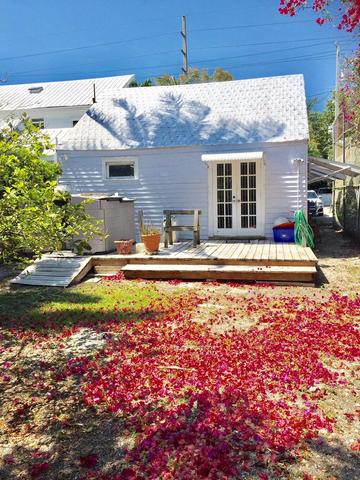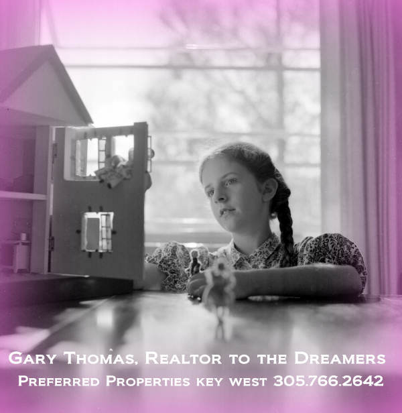Longtime loyal readers of my little blog know my life story which is very much alike to most people my age. I turned seventy on January 1 this year. I was among the first of the baby boomer generation. Life was so much simpler back in the later 1940's and 1950's and the game changing 1960s. My generation was born just after the United States had saved the world from the Nazi's and Imperial Japan. Good had triumphed over evil. The United States was on the march again - rebuilding the country and re-imagining who we are as a people.
I grew up in a little suburban town called Mountain View, Colorado. The town was exactly two blocks long and six blocks wide. You could see the outline of the front range of the Rocky Mountains located about ten miles from my school. My school and my little town were typical of most of America at that moment in history. There was a population explosion as returning servicemen moved to newly created suburbs. I remember kids in my class sharing stories of what their dads did in the war. Television was introduced across America at the same time and quickly replaced radio as the principal means of mass communication. My generation grew up watching shows like The Lone Ranger, Roy Rogers, and SUPERMAN where the principal characters fought and defeated evil each week. We also watched shows like Leave It to Beaver which portrayed an idealized version of middle class family life in mid-century America. Since television was new and there weren't re-runs like we do now, local stations would supplement network programing with old movies from the 1930s and 1940s where the American way of life was extolled. We grew up believing America was great and Americans could do no wrong.
John F. Kennedy became the President of the United States and inspired my generation (identified as baby boomers) to set new goals and to achieve great accomplishments for the good of all people. At the same America was becoming divided over civil rights but particularly in the South. I did not realize it as I was growing up, but my lily white community (and in fact all of Jefferson County) was segregated. There were no black families and only a hand full of Hispanics. At the beginning of the seventh grade the Russians launched Sputnik and then orbited a man in space. Later the Russians built a wall around East Berlin to keep the locals locked inside the city - forever. And then the Russians placed missiles capable of reaching the mainland US in Cuba. Kennedy ordered air defense missiles set up on South Roosevelt Blvd in Key West, Florida just a few blocks from where I now live. I still lived in Colorado and went to first period English the morning after Kennedy addressed the nation and warned us about what was going on. We were all on edge. One kid didn't think anything would happen, but others thought we could all be dead by the next day. Class began. The one kid was correct. The US and Russia managed to avoid war. We lived.
A year later Kennedy was killed and our baby boomer innocence was taken. Evil had prevailed. Lyndon Johnson became President. While Johnson pushed for civil rights and voting rights, he got the United States stuck in an unpopular war in Viet Nam. We watched the nightly news and saw some American soldiers doing bad things in Viet Nam, The war over there became the war at home.
Generations of families were torn apart. The view we had of ourselves derived from what we watched on television and the movies was not true. We were flawed. Not evil. But we were not who we thought we were.
During my teenage years a lot television programs had lead characters who were other worldly - characters on shows like Bewitched, The Adams Family, The Munsters, I Dream of Jeanie, and BATMAN. I remember when BATMAN first appeared on network tv in early 1966. I was a college freshman and lived in a coed dormitory which had a single color tv in the lounge, For some reason BATMAN became an instant hit across America and in my dorm. Few students ever watched anything on tv but dozens showed up twice a week to watch Adam West as Batman and Burt Ward as Robin the boy wonder. Batman was a moral exemplar - he was a good guy who fought the super villains. While it often seemed their fate was doomed, Batman and Robin always prevailed in the end. Good triumphed over evil. The morality of our common youth was restored.
Adam West died this week. The City of Los Angeles illuminated the Bat Signal across the LA skyline to acknowledge his passing.
We are living in a much different age today than fifty years ago when BATMAN took our minds off the political wars at home and the real war in Viet Nam. For my generation there was a JFK to give us hope about a better tomorrow and a Batman to give us a break from reality. While there have been many Presidents and many actors who portrayed Batman, there will never be another JFK nor another Adam West.
Search This Blog
Saturday, June 17, 2017
Thursday, June 8, 2017
Key West Horror Story No. 8
Just like reading the opening credits of each new episode of Fargo this is a true story. Everything told here really happened. This is the simple tale of the house I bought 22 years ago and the events that led to a trip to the psychiatric hospital and later to death at my Key West house.
There were three primary reasons I bought my house: it was located in the Casa Marina Area of Key West which was close enough that I could ride my bike to work or to the beach. It had one of the largest private pools on the island. And it had a small (and legal) apartment which I could rent to help pay for taxes, insurance, and have a little left over for lunch money.
The house was located on a very large corner lot about four blocks from the ocean. The area is lush with huge palms and tropical foliage everywhere. Most of the streets do not have sidewalks and gutters to the feel is more rural the urban. The front door of the apartment was set back thirty feet or more from the front gate and hidden from view by a dense tropical garden and a small pond inhabited by fish and frogs. I regularly removed as many tadpoles as possible to keep the frog population in check, but the tadpoles ate the mosquito larva so it all worked out okay.
One day I decided to clean and repaint the pond and to make it into a KOI pond. I had a KOI pond years earlier when I lived in Denver. (I had a greenhouse of sorts. The fish lived and thrived there. My dog loved to watch stare at them and imagined getting to catch and eat one someday.)
I used a bucket to remove the stinky brown water and bailed it into the foliage. Then I got out my pressure washer and began to power wash away the years of scum on the sides of the cement pond when all of a sudden I screamed so loudly that the tenant bolted from the apartment to find what had happened. I was grasping the fingers of my left hand to stop the blood. I had been holding the nozzle end with my left hand directing water and used by right hand to regulate the water pressure. The water accidentally cut deeply into finger. The tenant ran back inside her place, grabbed a paper towel, and wrapped it around my finger. She offered to call an ambulance. I thanked her and said I would drive myself to the hospital.
I ran to my part of the house, grabbed my keys and wallet, and got into my car and raced down Flagler Avenue. I turned left on Kennedy Drive and drove a block or so and then ran inside Depoo Hospital. It was like an episode of THE TWILIGHT ZONE: nobody was there - in the hospital. Not a sole. I remember walking through the entry way looking for someone, anyone. Then some man emerged. As I recall he was wearing hospital green. Then someone else came out - maybe a nurse. I remember a woman. They saw the dishtowel around my hand. I said something and one of them responded NO. NO. NO. And then they talked more in Spanish. Oh this truly was THE TWILIGHT ZONE. Finally someone else came out and told me that I had gone to the wrong place. Depoo is not a medical hospital. I needed to go the hospital by the golf course - of course, the one by the golf course. Where was the golf course? This was before the Key West Golf Club Community was built so I had no idea where to go. Later I learned that Depoo Hospital was our local psychiatric hospital.
When I got to the real medical hospital the intake lady asked for my identification, insurance card, and so forth. She told me to have a seat and wait. I did. I stuck my arm up into the air to prevent what blood I had left in me from dripping onto the floor. It seemed like I waited twenty minutes or longer to get inside the trauma area. Finally a doctor came in. He recognized me from the gym. He asked what happened, sewed me up, and sent me back home.
Soon after my wound healed I went back over and finished cleaning the pond. I patched a couple of holes to plug a leak. I then painted the surface. I bought a new pump and some chemical to treat the water so that the new fish would not die from the chlorine. Everything was ready for the fish.
I bought two or three large KOI and a lot of feeder fish plus several water plants. I acclimated the water and later added all the fish and water plants. The pond looked really cute. The tentant came out and thanked me.
Back then I was working at Prudential Knight Realty on Duval Street. I routinely road my bike to the office. I road my bike to work the day after I stocked the KOI pond. As I neared me house that afternoon I noticed an egret strutting around out in the middle of the street. We don't have much traffic in my area. I remember thinking "The Fish". I raced around to the apartment entrance, opened the gate, and headed toward the pond. The tenant came out and said something like "Gary I came out as soon as I saw it". (Meaning the egret.) "They are all gone." The KOI were gone. Eaten alive. Dead. I didn't know or even think about a bird eating the fish. My fish in Denver had never been exposed to anything that could eat them except my dog. And she knew better. Those fish had lived their lives just fine until I got involved. It was my fault. I decided then - nevermore. I tore out the pond and planted some more foliage. You can't kill anything green in Key West.
There were three primary reasons I bought my house: it was located in the Casa Marina Area of Key West which was close enough that I could ride my bike to work or to the beach. It had one of the largest private pools on the island. And it had a small (and legal) apartment which I could rent to help pay for taxes, insurance, and have a little left over for lunch money.
The house was located on a very large corner lot about four blocks from the ocean. The area is lush with huge palms and tropical foliage everywhere. Most of the streets do not have sidewalks and gutters to the feel is more rural the urban. The front door of the apartment was set back thirty feet or more from the front gate and hidden from view by a dense tropical garden and a small pond inhabited by fish and frogs. I regularly removed as many tadpoles as possible to keep the frog population in check, but the tadpoles ate the mosquito larva so it all worked out okay.
One day I decided to clean and repaint the pond and to make it into a KOI pond. I had a KOI pond years earlier when I lived in Denver. (I had a greenhouse of sorts. The fish lived and thrived there. My dog loved to watch stare at them and imagined getting to catch and eat one someday.)
I used a bucket to remove the stinky brown water and bailed it into the foliage. Then I got out my pressure washer and began to power wash away the years of scum on the sides of the cement pond when all of a sudden I screamed so loudly that the tenant bolted from the apartment to find what had happened. I was grasping the fingers of my left hand to stop the blood. I had been holding the nozzle end with my left hand directing water and used by right hand to regulate the water pressure. The water accidentally cut deeply into finger. The tenant ran back inside her place, grabbed a paper towel, and wrapped it around my finger. She offered to call an ambulance. I thanked her and said I would drive myself to the hospital.
I ran to my part of the house, grabbed my keys and wallet, and got into my car and raced down Flagler Avenue. I turned left on Kennedy Drive and drove a block or so and then ran inside Depoo Hospital. It was like an episode of THE TWILIGHT ZONE: nobody was there - in the hospital. Not a sole. I remember walking through the entry way looking for someone, anyone. Then some man emerged. As I recall he was wearing hospital green. Then someone else came out - maybe a nurse. I remember a woman. They saw the dishtowel around my hand. I said something and one of them responded NO. NO. NO. And then they talked more in Spanish. Oh this truly was THE TWILIGHT ZONE. Finally someone else came out and told me that I had gone to the wrong place. Depoo is not a medical hospital. I needed to go the hospital by the golf course - of course, the one by the golf course. Where was the golf course? This was before the Key West Golf Club Community was built so I had no idea where to go. Later I learned that Depoo Hospital was our local psychiatric hospital.
When I got to the real medical hospital the intake lady asked for my identification, insurance card, and so forth. She told me to have a seat and wait. I did. I stuck my arm up into the air to prevent what blood I had left in me from dripping onto the floor. It seemed like I waited twenty minutes or longer to get inside the trauma area. Finally a doctor came in. He recognized me from the gym. He asked what happened, sewed me up, and sent me back home.
Soon after my wound healed I went back over and finished cleaning the pond. I patched a couple of holes to plug a leak. I then painted the surface. I bought a new pump and some chemical to treat the water so that the new fish would not die from the chlorine. Everything was ready for the fish.
I bought two or three large KOI and a lot of feeder fish plus several water plants. I acclimated the water and later added all the fish and water plants. The pond looked really cute. The tentant came out and thanked me.
Back then I was working at Prudential Knight Realty on Duval Street. I routinely road my bike to the office. I road my bike to work the day after I stocked the KOI pond. As I neared me house that afternoon I noticed an egret strutting around out in the middle of the street. We don't have much traffic in my area. I remember thinking "The Fish". I raced around to the apartment entrance, opened the gate, and headed toward the pond. The tenant came out and said something like "Gary I came out as soon as I saw it". (Meaning the egret.) "They are all gone." The KOI were gone. Eaten alive. Dead. I didn't know or even think about a bird eating the fish. My fish in Denver had never been exposed to anything that could eat them except my dog. And she knew better. Those fish had lived their lives just fine until I got involved. It was my fault. I decided then - nevermore. I tore out the pond and planted some more foliage. You can't kill anything green in Key West.
Tuesday, June 6, 2017
621 Elizabeth Street, Key West
Just Listed but not by me 621 Elizabeth Street, Key West. Buyers who are looking for a charming second home with the opportunity to maybe rent it on occasion to help pay for the purchase should continue to read on. Buyers who are concerned about finding a home in the X Zone for flood insurance purposes should definitely read on. And buyers who just want a place where they can walk out the door and walk to all of the hot spots in Old Town should continue to read today's blog.
I dug down into my old shoebox and found a couple of air view photos that show the location of 621 Elizabeth Street taken a few decades apart. The black and white photo shows the house as it sits atop Solares Hill, the highest point in Old Town. The houses on Elizabeth Street and neighboring streets and lanes have changed immensely since then. I snapped the color photo immediately above around 2010 when I listed the big fixer house at 630 Elizabeth Street. The small house with the rusted roof in the foreground in 629 Elizabeth St. It was recently totally renovated and is now on the market at $1, 550,000. I mention that house because the old view is now totally different as is much of Old Town that existed in an almost virgin state 25 to 30 years ago. That is about the time when the original house at 621 Elizabeth Street was renovated and a second cottage at the rear added.
I found the above black and white photo of 621 Elizabeth Street that was taken in 1965. The interior of the original house was dramatically altered from the way it used to be. Houses like this typically had a long hallway on one side that led to the back door withe a series of rooms opening from hall. The old hallway was removed entirely and that allowed the old rooms to get rearranged. The once flat ceiling was vaulted and two lofts added - one at the front of the house (which is actually the area over the front porch) and the other at the back which spans the area above the kitchen and bedroom.
A new kitchen was added (way back then) as well as a new bath and glass sliding doors in the back bedroom. Period correct replacement windows were installed as was new interior drywall partitions and wood replacements for interior side walls which resemble Dade County Pine but are not. There may be some original Dade Pine under the drywall - operative words are may and be. I assume the existing rear deck and rear two story cottage were added at the same time. The Property Appraiser records do not show when that approximate 800 sq ft two story building was built.
The listing Realtor describes the current property this way:
I recently showed this property and feel very positive about it now that I had a chance to see the inside once again. I had remembered the spaces to some degree, but I did not recall the potential both buildings have. The Seller is in the process of replacing and painting the wood clapboards on both houses. There may be some opportunity to get the seller to make other minor changes if some buyer acts quickly.
Many potential buyers tell me they want a place they can stay for a few months and rent the place the rest of the year. Well that does not happen in real life for a variety or reasons. But this place presents a unique opportunity to do just that. The front cottage is compact and has good spatial layout for a couple to use and still have the occasional bedroom space for the kids or guests who must climb the ladders to the loft bedroom spaces. The lofts would work best for an occasional user.
I do not have any photos of the back cottage which is basically a two story rectangle with a living room and kitchen on ground floor and a bedroom on second floor. The most recent tenant in this space paid $2100 per month.I think a new owner could rearrange some of the interior just a bit and goose the rental rates upward. Also, the listing agent told me a new owner could remove the existing deck between the two houses and replace with a small pool.
You cannot beat the Solaris Hill location for ease of mind when it comes to worrying about hurricane season. Our little island is safe from rising tides but potential buyers who have watched too much of the Weather Channel believe otherwise. So this top of the island location will not need to worry about this house floating away. It will not happen. And if you were to finance the purchase of this house, your lender will not require flood insurance.
Moreover for point of reference this house is located two blocks east of Antonia's Restaurant on Duval Street. Mallory Square, the Mallory Square Theater, and Sunset Celebration are about a six to ten minute walk, the historic seaport is about a five minute walk to the north. The gyms and yoga studios around White Street are a ten minute walk.
CLICK HERE to view the Key West MLS datasheet on 621 Elizabeth Street which is offered for sale at $899,000. Then call me, Gary Thomas, 305-766-2642, to arrange a showing. I am a buyers agent and a full time Realtor at Preferred Properties Key West.
I dug down into my old shoebox and found a couple of air view photos that show the location of 621 Elizabeth Street taken a few decades apart. The black and white photo shows the house as it sits atop Solares Hill, the highest point in Old Town. The houses on Elizabeth Street and neighboring streets and lanes have changed immensely since then. I snapped the color photo immediately above around 2010 when I listed the big fixer house at 630 Elizabeth Street. The small house with the rusted roof in the foreground in 629 Elizabeth St. It was recently totally renovated and is now on the market at $1, 550,000. I mention that house because the old view is now totally different as is much of Old Town that existed in an almost virgin state 25 to 30 years ago. That is about the time when the original house at 621 Elizabeth Street was renovated and a second cottage at the rear added.
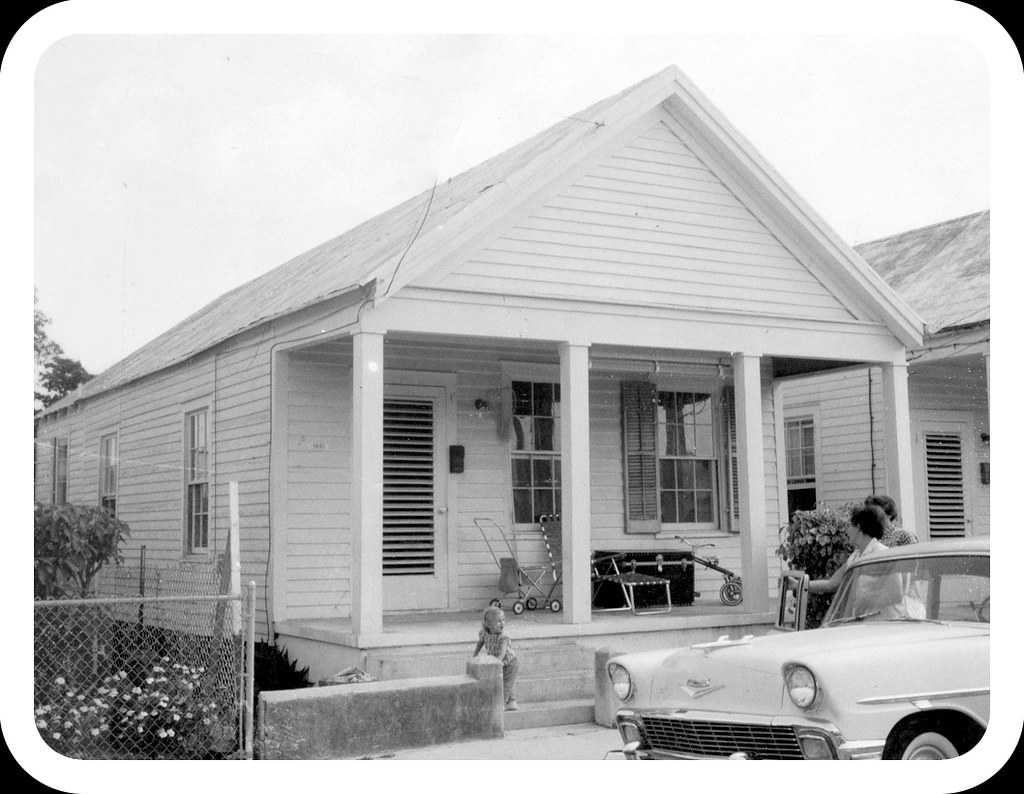 |
| 1965 |
 |
| 2012 |
A new kitchen was added (way back then) as well as a new bath and glass sliding doors in the back bedroom. Period correct replacement windows were installed as was new interior drywall partitions and wood replacements for interior side walls which resemble Dade County Pine but are not. There may be some original Dade Pine under the drywall - operative words are may and be. I assume the existing rear deck and rear two story cottage were added at the same time. The Property Appraiser records do not show when that approximate 800 sq ft two story building was built.
The listing Realtor describes the current property this way:
"Excellent Opportunity to purchase Historic Duplex on coveted Elizabeth St., just two blocks from Duval St. and all Old Town attractions. Two separate cottages divided by large deck. Rear cottage has it's own entrance. Lots of opportunity here to turn this into a stunning complex. Plenty of room for a pool. Interior of both cottages need updating. Front unit has one bedroom and one bath with two additional loft spaces and rear cottage is a two story one bedroom/one bath. x-zone, vacant and easy to show."
I recently showed this property and feel very positive about it now that I had a chance to see the inside once again. I had remembered the spaces to some degree, but I did not recall the potential both buildings have. The Seller is in the process of replacing and painting the wood clapboards on both houses. There may be some opportunity to get the seller to make other minor changes if some buyer acts quickly.
Many potential buyers tell me they want a place they can stay for a few months and rent the place the rest of the year. Well that does not happen in real life for a variety or reasons. But this place presents a unique opportunity to do just that. The front cottage is compact and has good spatial layout for a couple to use and still have the occasional bedroom space for the kids or guests who must climb the ladders to the loft bedroom spaces. The lofts would work best for an occasional user.
I do not have any photos of the back cottage which is basically a two story rectangle with a living room and kitchen on ground floor and a bedroom on second floor. The most recent tenant in this space paid $2100 per month.I think a new owner could rearrange some of the interior just a bit and goose the rental rates upward. Also, the listing agent told me a new owner could remove the existing deck between the two houses and replace with a small pool.
You cannot beat the Solaris Hill location for ease of mind when it comes to worrying about hurricane season. Our little island is safe from rising tides but potential buyers who have watched too much of the Weather Channel believe otherwise. So this top of the island location will not need to worry about this house floating away. It will not happen. And if you were to finance the purchase of this house, your lender will not require flood insurance.
Moreover for point of reference this house is located two blocks east of Antonia's Restaurant on Duval Street. Mallory Square, the Mallory Square Theater, and Sunset Celebration are about a six to ten minute walk, the historic seaport is about a five minute walk to the north. The gyms and yoga studios around White Street are a ten minute walk.
CLICK HERE to view the Key West MLS datasheet on 621 Elizabeth Street which is offered for sale at $899,000. Then call me, Gary Thomas, 305-766-2642, to arrange a showing. I am a buyers agent and a full time Realtor at Preferred Properties Key West.
Monday, June 5, 2017
806 Southard Street, Key West
The asking price on 806 Southard Street, Key West
was just reduced from $949,000 to $799,000 and that makes this house
worth serious consideration. This sweet home is located a little over
one block from the top of Solares Hill - the highest point in Old
Town. The immediate neighborhood is a mix of Grand Conch houses,
eyebrow homes, cigar maker cottages, several churches, two restaurants, a
few apartments, and the most expensive home currently listed for sale -
the Albury Mansion located about 100 feet west and offered at
$15,850,000 (not a typo). I mention the location for two reasons: (1)
this home is located in the heart of Old Town and surrounded by
multi-million dollar homes and (2) this home is in the X Zone which a
new lender will not require the buyer to purchase flood insurance.
This is a fixer-upper by Key West standards not because it is in bad shape but because it will be worth so much more money after it is renovated. The listing Realtor describes the property this home this way:
The above photos show the location of the house in relation to the street and the large neighbor to the east - the Historic Harris School site which includes the school and the immense lot which will eventually be developed in some way. The school site will be a multi-million dollar project the development of which will be a major community concern. Whatever is done with the site will require a major infusion of money to preserve the old school and require any other development to compliment the other homes in this neighborhood.
The black and white photos above show the school yard in 1955 (and 1962) but also show 806 Southard Street. When you stand back at a distance you can actually see how large the lot is. The house sits on an irregular lot measuring about 34.27' X 100' or 3153 sq ft. The current house has off street parking and more than enough room to install a pool. If you look at the photo of the driveway you may realize a pool contractor could take a small backhoe through the driveway to removed debris thereby cutting constructions costs a bit.
The two above photos show the rear addition to the house - one from the outside and one from the inside. If you are a long time reader of my blog you will remember I often state that houses are only boxes. It is how you arrange the box that gives the space meaning and purpose. A new homeowner will likely rearrange about everything inside the box including changing the possible relocation of the primary living area to the rear. I would imagine a new owner might remove the existing ceiling and vault the space and to add two or more French doors to the rear which would look out to the new pool area. The reconfigured room may accommodate part of the kitchen and dining area as well. Privacy fencing and tropical foliage would be added at the rear to make the neighbors on all sides disappear from view.
The front portion of the original house has two attic rooms bisected down the middle which are not currently accessible because the old exterior stairway was removed. The first floor ceiling height is about eight feet tall when the current acoustic tile ceiling is removed. This will give a new owner immense opportunity to reconfigure all living spaces. The 1955 black and white school yard photo shows the exterior staircase that was removed which would give a new owner the right to ask to create new living space in that area. If the main entry door was move to one side, the current living area could be reconfigured with two large bedrooms and baths on the east side of the first floor where the current living room and second bedroom plus bonus room are now located. I would relocate the front door to the west side. That would allow the new owner to create a whole new bedroom and bath on the second floor. Just because the house looks and functions the way it does today does not mean it could not become something extraordinary in a few months to come.
CLICK HERE to view the Key West MLS datasheet and listing photos of 806 Southard Street which is now offered for sale at $799,000. Then please call me, Gary Thomas, 305-766-2642 to schedule a private showing. I am a buyers agent and a full time Realtor at Preferred Properties Key West. This is truly an exciting buying opportunity for someone seeking a fixer-upper in a great Old Town location. Remember, it does not need fixed. It would be worth so much more if it were.
This is a fixer-upper by Key West standards not because it is in bad shape but because it will be worth so much more money after it is renovated. The listing Realtor describes the property this home this way:
"MAJOR PRICE REDUCTION: Endless potential. 2br/1 bath with 575 sq ft half story bonus room waiting your imagination. Stairwell removed. Here is your opportunity to own an old town treasure. Some upgrade in kitchen in bath. Needs TLC and imagination to make this your old town Jewel. Truly a prime location in a fantastic neighborhood. Home has off street parking and plenty of room for a pool."I dug into my old shoebox and found a black and white photo of 806 Southard Street taken half a century ago - before the carport and white picket fence were added. I checked the Historic Sanborn Fire Maps and learned that this house existed as of the 1892 map when it was then identified as 706 Southard Street. By the time the 1889 map was published, the addressed had changed to 806 Southard Street.
The above photos show the location of the house in relation to the street and the large neighbor to the east - the Historic Harris School site which includes the school and the immense lot which will eventually be developed in some way. The school site will be a multi-million dollar project the development of which will be a major community concern. Whatever is done with the site will require a major infusion of money to preserve the old school and require any other development to compliment the other homes in this neighborhood.
The black and white photos above show the school yard in 1955 (and 1962) but also show 806 Southard Street. When you stand back at a distance you can actually see how large the lot is. The house sits on an irregular lot measuring about 34.27' X 100' or 3153 sq ft. The current house has off street parking and more than enough room to install a pool. If you look at the photo of the driveway you may realize a pool contractor could take a small backhoe through the driveway to removed debris thereby cutting constructions costs a bit.
The two above photos show the rear addition to the house - one from the outside and one from the inside. If you are a long time reader of my blog you will remember I often state that houses are only boxes. It is how you arrange the box that gives the space meaning and purpose. A new homeowner will likely rearrange about everything inside the box including changing the possible relocation of the primary living area to the rear. I would imagine a new owner might remove the existing ceiling and vault the space and to add two or more French doors to the rear which would look out to the new pool area. The reconfigured room may accommodate part of the kitchen and dining area as well. Privacy fencing and tropical foliage would be added at the rear to make the neighbors on all sides disappear from view.
The front portion of the original house has two attic rooms bisected down the middle which are not currently accessible because the old exterior stairway was removed. The first floor ceiling height is about eight feet tall when the current acoustic tile ceiling is removed. This will give a new owner immense opportunity to reconfigure all living spaces. The 1955 black and white school yard photo shows the exterior staircase that was removed which would give a new owner the right to ask to create new living space in that area. If the main entry door was move to one side, the current living area could be reconfigured with two large bedrooms and baths on the east side of the first floor where the current living room and second bedroom plus bonus room are now located. I would relocate the front door to the west side. That would allow the new owner to create a whole new bedroom and bath on the second floor. Just because the house looks and functions the way it does today does not mean it could not become something extraordinary in a few months to come.
CLICK HERE to view the Key West MLS datasheet and listing photos of 806 Southard Street which is now offered for sale at $799,000. Then please call me, Gary Thomas, 305-766-2642 to schedule a private showing. I am a buyers agent and a full time Realtor at Preferred Properties Key West. This is truly an exciting buying opportunity for someone seeking a fixer-upper in a great Old Town location. Remember, it does not need fixed. It would be worth so much more if it were.
Saturday, June 3, 2017
1404 South Street, Key West
I am a buyers agent in Key West. You may have heard of Key West - it's a small island city located at the end of America. It often takes a couple of plane rides, a very long car ride, or a boat ride to get here from "there". I often meet my buyers for the first time when I pick them up at their hotel as we begin our tour of homes.
It sometime happens that the buyer had too many cocktails the previous night - really. So today's blog is a cautionary warning to potential buyers who may want to look at 1404 South Street, in Key West. Don't drink the night before because you may think your in Bali or some Polynesian location. I am not being flip. I can just imagine someone becoming disoriented when seeing this place.I was awed as soon as I passed through the gated entry and viewed the tropical gardens and pool.
If you are a longtime Reader of my blog you know that I often remark about opening the front door of house and looking through the house to see the pool and gardens to the rear. That is how most homes are laid out. Not this place. Here the pool, veranda, and principal garden are located at the front of the house. The garden continues on either side and wraps around to the rear. Garden views appear from every window.
The great room has two large glass panel doors which retract and merge the covered outdoor living space with the interior. Your eyes may be drawn to the hand painted mural which wraps around the side wall to the central hallway. You will also notice the pass through from the kitchen into the dining area which opens the entire space to comfortable living environment. As walked through the kitchen I had to stop and look into the living area. I had to admire the view out to the pool - it's just reverse of what I normally experience, but the view itself is just captivating. Then I turned to the left and found a huge butler's pantry with more window and a glass panel door opening out to the west side yard with more lush garden area.
This 1861 sq ft home has three bedrooms and two and one-half baths. One of the guest bedrooms located on the first floor is being used by the current owner as an office. The master suite shown above. Very large room with expansive doors that open out to covered rear deck. Lexan panels keep the occasional rain off but always allow the sun to brighten this area. The rear gardens include sprinkler system and lighting.
The second floor bedroom is almost like a tree top doll house. It is so romantic. The stripped walls may look like wallpaper, but they are hand painted. Windows on either end of this room not only brighten the space but tie in with the vaulted ceiling to give the room a sense of spaciousness but still keeping the room human-sized.
I showed this new listing last week and sat down by the pool as my buyers walked around the house. I was captivated by the pool area. Some homes have tiny cocktail pools, some have big sunny pools, others are tucked into a corner wherever space could be found to place a pool. Here the pool is the center of attention. There is both covered and open sitting spaces plus a beautiful outdoor dining area. New Trex decking was added and the gardens were also recently refreshed. This place looks so nice.
CLICK HERE to view the Key West MLS datasheet on 1404 South Street, Key West offered at $1,329,000. Then please call me, Gary Thomas, 305-766-2642, to schedule a private showing of this tropical dream house. I am a buyers agent and a full time Realtor at Preferred Properties Key West.
It sometime happens that the buyer had too many cocktails the previous night - really. So today's blog is a cautionary warning to potential buyers who may want to look at 1404 South Street, in Key West. Don't drink the night before because you may think your in Bali or some Polynesian location. I am not being flip. I can just imagine someone becoming disoriented when seeing this place.I was awed as soon as I passed through the gated entry and viewed the tropical gardens and pool.
If you are a longtime Reader of my blog you know that I often remark about opening the front door of house and looking through the house to see the pool and gardens to the rear. That is how most homes are laid out. Not this place. Here the pool, veranda, and principal garden are located at the front of the house. The garden continues on either side and wraps around to the rear. Garden views appear from every window.
The great room has two large glass panel doors which retract and merge the covered outdoor living space with the interior. Your eyes may be drawn to the hand painted mural which wraps around the side wall to the central hallway. You will also notice the pass through from the kitchen into the dining area which opens the entire space to comfortable living environment. As walked through the kitchen I had to stop and look into the living area. I had to admire the view out to the pool - it's just reverse of what I normally experience, but the view itself is just captivating. Then I turned to the left and found a huge butler's pantry with more window and a glass panel door opening out to the west side yard with more lush garden area.
This 1861 sq ft home has three bedrooms and two and one-half baths. One of the guest bedrooms located on the first floor is being used by the current owner as an office. The master suite shown above. Very large room with expansive doors that open out to covered rear deck. Lexan panels keep the occasional rain off but always allow the sun to brighten this area. The rear gardens include sprinkler system and lighting.
The second floor bedroom is almost like a tree top doll house. It is so romantic. The stripped walls may look like wallpaper, but they are hand painted. Windows on either end of this room not only brighten the space but tie in with the vaulted ceiling to give the room a sense of spaciousness but still keeping the room human-sized.
I showed this new listing last week and sat down by the pool as my buyers walked around the house. I was captivated by the pool area. Some homes have tiny cocktail pools, some have big sunny pools, others are tucked into a corner wherever space could be found to place a pool. Here the pool is the center of attention. There is both covered and open sitting spaces plus a beautiful outdoor dining area. New Trex decking was added and the gardens were also recently refreshed. This place looks so nice.
CLICK HERE to view the Key West MLS datasheet on 1404 South Street, Key West offered at $1,329,000. Then please call me, Gary Thomas, 305-766-2642, to schedule a private showing of this tropical dream house. I am a buyers agent and a full time Realtor at Preferred Properties Key West.
Subscribe to:
Comments (Atom)
Disclaimer
The information on this site is for discussion purposes only. Under no circumstances does this information constitute a recommendation to buy or sell securities, assets, real estate, or otherwise. Information has not been verified, is not guaranteed, and is subject to change.


