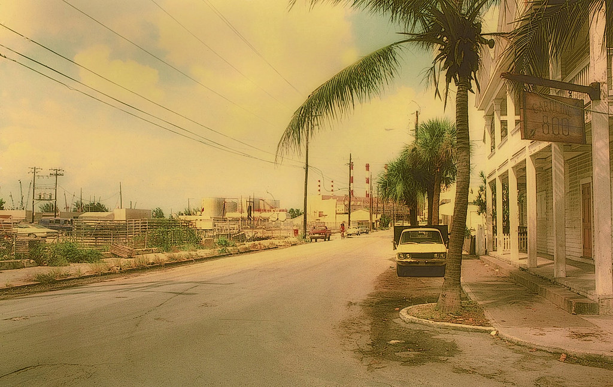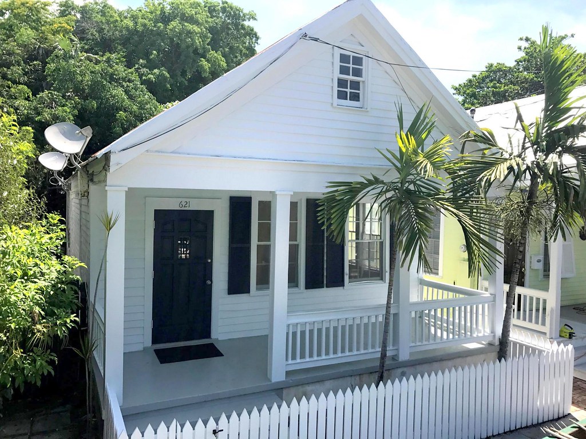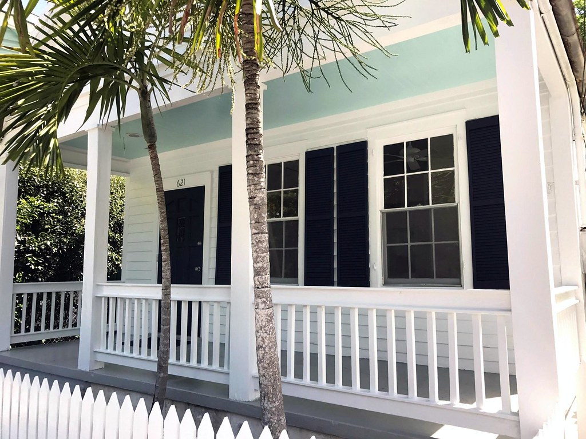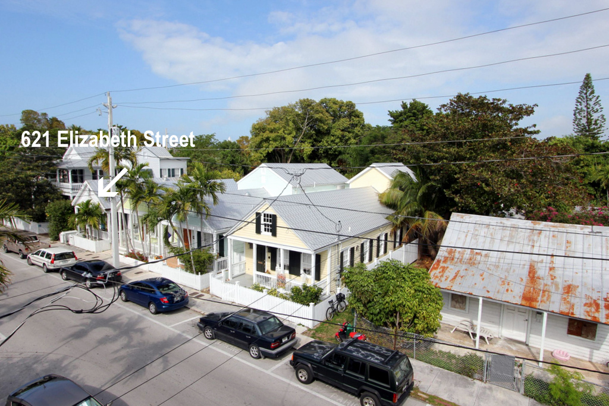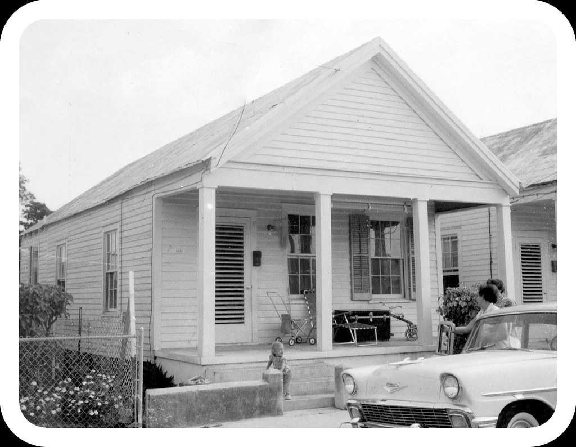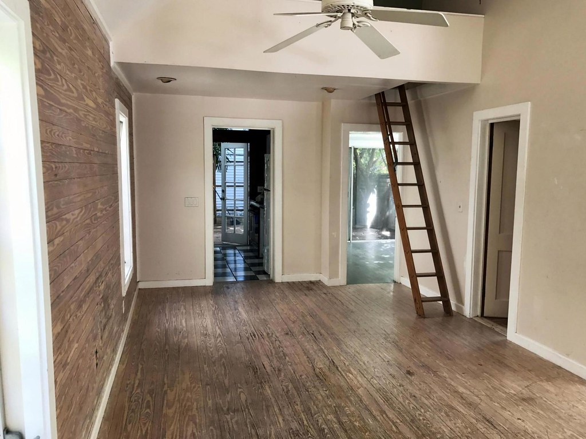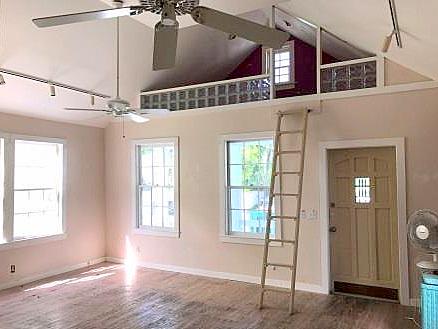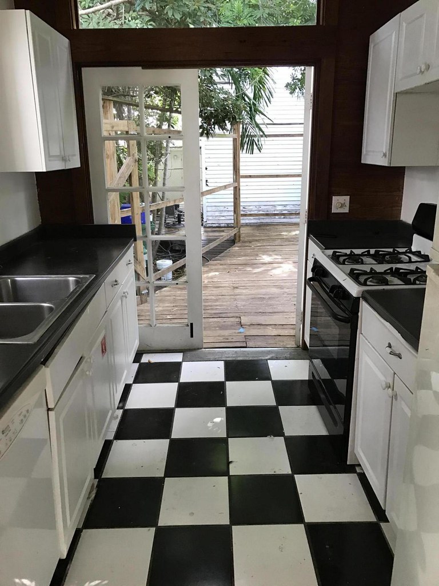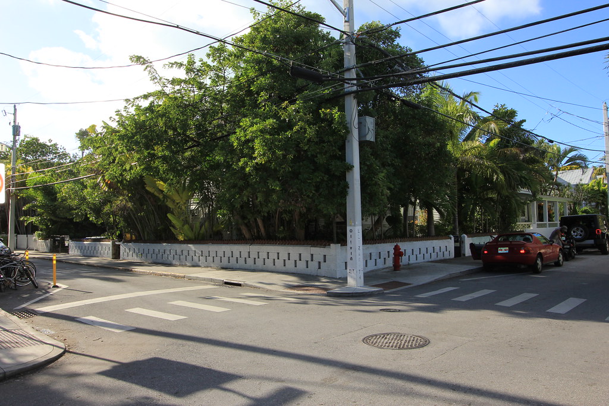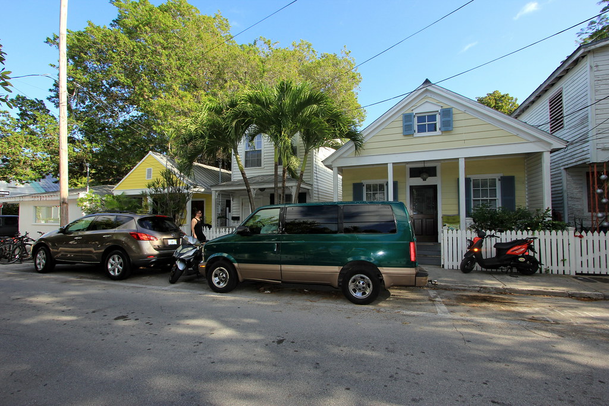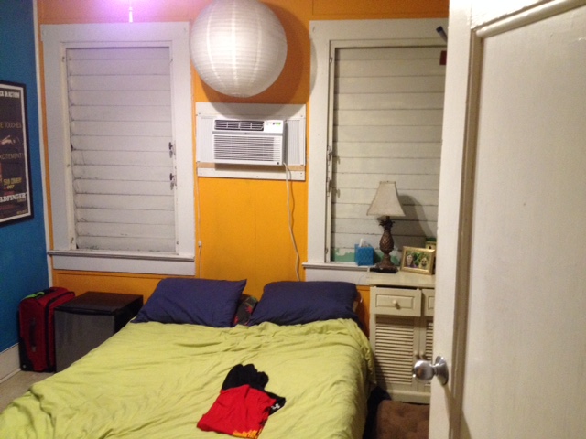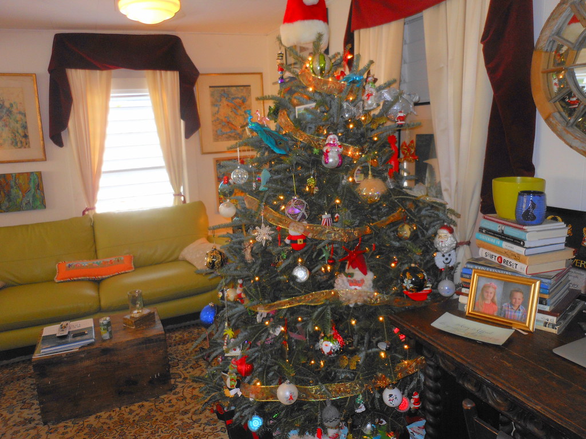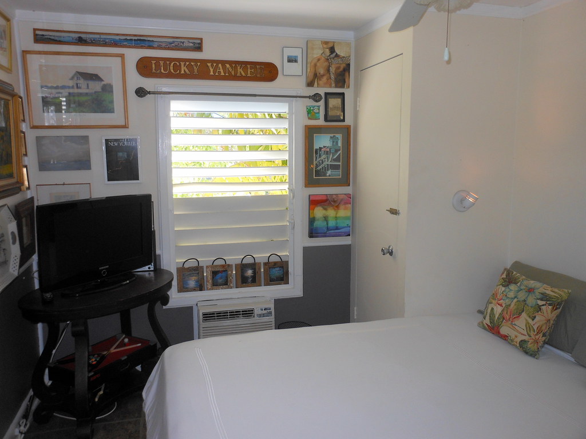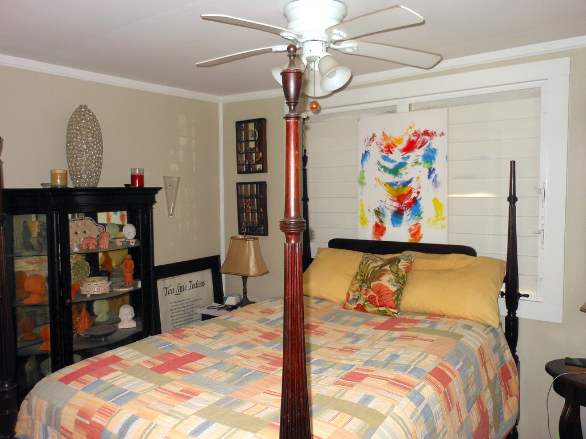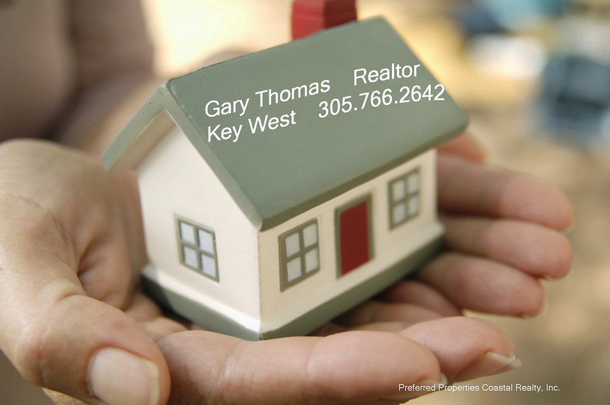Just listed (by me, for a change)
909 Pohalski Lane in Old Town
Key West.
The original front room is all that remains of the cottage which stood
here until only a few months ago. In its place is an entirely new
building designed by Tom Pope, one of Key West's premier historic
architects. Care was given to blend the historic facade with new and
expanded living space in the new rear addition.
This home will be featured in the Olde Island Restoration Foundation Christmas Home Tour on December 27th and 28th (CLICK HERE for information) which has described the property as:
"In 1886, an entire village for
cigar makers was developed in one corner of Old Town. This remnant of
that era has just been totally rehabilitated and expanded . . . although thoroughly modern, this cottage honors its historic
origins in choice of materials and style."
The Pohalski and Co. cigar factory was located at the corner of White and Truman. Cottages lined the nearby streets and lanes as was typical of the other areas where cigar factories were located. In his book
The Streets of Key West, J. Willis Burke writes about
Pohalski Village: "On the other side, off the western [should be eastern] side of the cemetery are Havana Street and Pohalski Avenue, byways that echo the area's once thriving cigar-making industry.... In the late 1880s, cigar magnate Pincus Pohalski, a transplant from Texas built a factory and then established an entire village within this block." If you get a chance to visit this home you will see that it has a rear entrance from Gerome Avenue (which is a City of Key West walking lane about eight feet wide). Nearby Nichols Avenue, which is only about five feet wide, runs perpendicular to Pohalski Lane. Back in the old days most of the people who lived in these cottages did not have cars (or horses).

Today Pohalski Lane is a one-way street accessed off Truman Avenue that runs exactly one block long where it ends at Olivia Street. Locals and frequent dance and yoga enthusiasts know that Coffee Mill Dance and Yoga is located across the lane and up a bit. The lane is narrow and that prevents Conch trains and trolley cars from making the Pohalski Village into a tourist attraction: hooray for small lanes! Some of the houses on the lane, like this one, do have off street parking.
The original cigar makers cottage was built circa 1889. The renovation was completed in early December 2012 and the original cottage was expanded to 1120 sq ft. The historic exterior wall
and facade were preserved in front. Otherwise, the house is entirely
brand-new construction including all new foundation, Hardiboard siding,
V-crimp metal roof, vaulted ceilings, Dade County Pine feature wall,
Castilian Oak hardwood floor
system, and custom made hurricane rated impact French doors and
windows.



The new house has two bedrooms and two and one-half baths. The
property was designed and built with the flexibility to be used either
as a single family home or as a legal duplex. The new living area at
the rear consists of the large living room with generous garden views.
There is a half bath nestled under the stairway to the second floor
bedroom. Adjacent to the bath is the laundry area tucked away under the
stairs. The kitchen also has a vaulted ceiling which many will find not
only dramatic in design but also captivating in its execution. The
kitchen features Martha Steward Luxury cabinetry, Bosch and Samsung
stainless steel appliances (including a professional stainless steel gas range, a rarity in Key West), granite counter tops, subway tiles, and
Grohe and Kohler fixtures. The house also has energy-efficient
Mitsubishi “split”
A/C systems and ceiling fans in every room.
CLICK HERE to view more photos.
I was able watch the construction progress on this property from the
beginning. Once the second floor bedroom was framed and the window
openings were
cut, I remarked the place was like a tree house. And what a luxurious
tree house it is. You will find vaulted ceilings here as well. Windows
open out to the east and south where you will see roof tops of quaint little Pohalski
Village cottages
and palm trees. There is even a bitter orange tree with fruit growing
within arm's length (if you have arms the length of and NBA player that
is). You won't find rooms with this much space and this much 'altitude'
in many Key West homes. Just off the bedroom is an en-suite bath. You just gotta see this bathroom. It will make you want to at
least shower here and maybe entice you to buy this place.
Palm trees of various types and some fruit trees, like the bitter orange above, are located nearby and give the master bedroom the feeling of being in a tree house.
The interiors were designed by Ben Teague who with his partner, Jeff Leap, have appeared on HGTV's House Hunters episode filmed in Key West. The interiors are subtle and sophisticated.
The second bedroom is shown below. It is located at the front of the
original cottage which has been substantially rebuilt from foundation to
the new roof. A Dade County Pine feature wall was added. The bathroom is located to the right in the photo below.
The front bedroom was designed to be used as a studio apartment at the option of a new owner. Electric service, water supply, and waste lines were added adjacent to the closet whereby a new owner could easily install a drop-in mini kitchen with a cook top, refrigerator, and sink. See photo below. The cost of the unit is about $1250.


Prior to construction the owner/developer asked my opinion
about what might appeal to a wide audience of buyers. I told him an
often stated wish of so many would-be buyers: a place which could
legally rented for income to help pay some of the costs of ownership and personally use on occasion. 909 Pohalski Lane is licensed by the City of Key West for use as a duplex if a new owner decides to use it as such. The back unit is a stunning single family home by itself.
There is a lockout door between the rear and front unit which, if opened, allows the front bedroom and bathroom to become a second bedroom for
the whole house. Alternatively, the front unit can be used as a studio
apartment which would likely rent at $1200 per month. I estimate the back unit could rent for $2000 per month. Both front and
rear units have separate electric and other utility hookups.
CLICK HERE to view 909 Pohalski.com for photos, site plan, floor plan, and general information. Note there is city approved off street parking large enough to accommodate a small car. Additionally, the developer added electric and water supplies at the rear for a new owner to add a hot tub or spa. Please CLICK HERE to view the Key West Association of Realtors mls datasheet for additional information. This property is offered at $595,000.
Better yet, please call me, Gary Thomas, 305-766-2642 to schedule a showing of 909 Pohalski Lane. I am a full time Realtor at Preferred Properties Key West. This really could be your home by Christmas this year if you act quickly enough.











