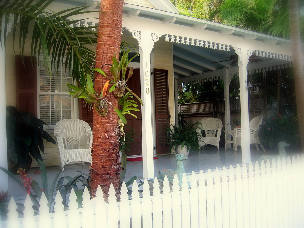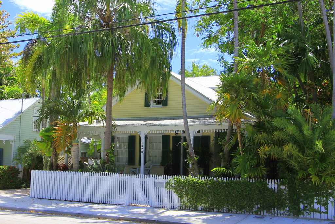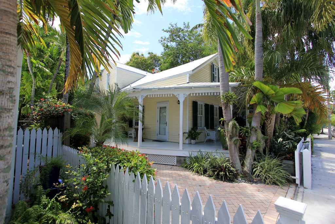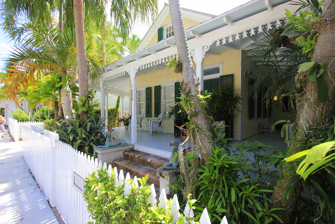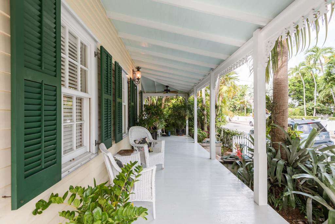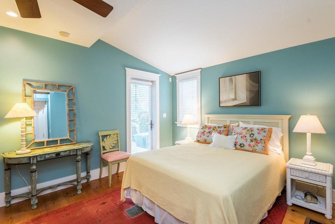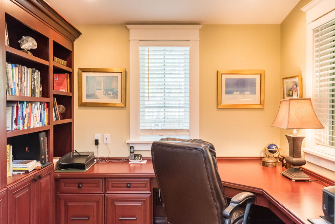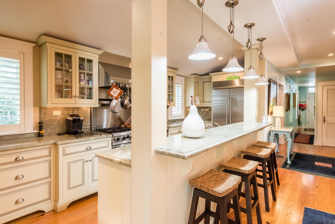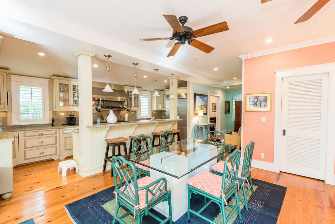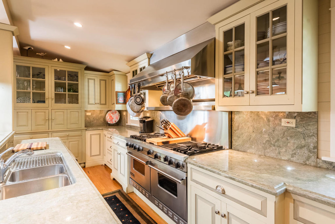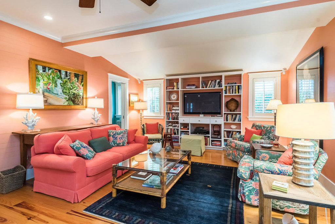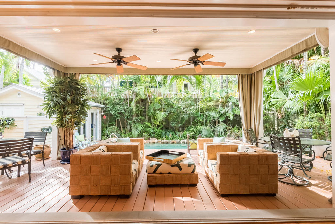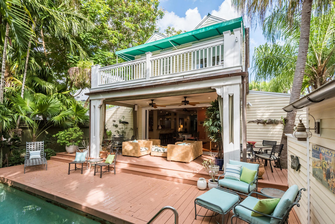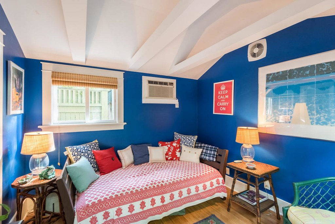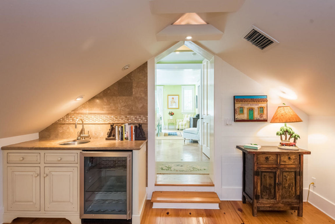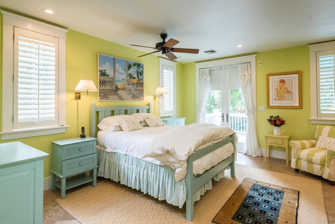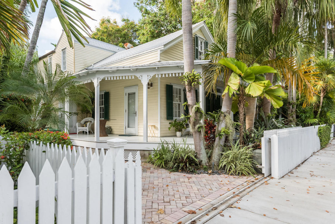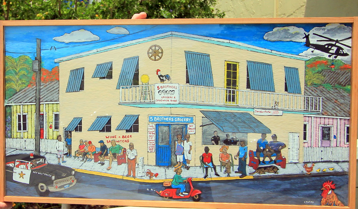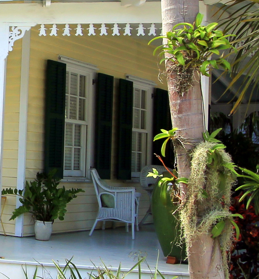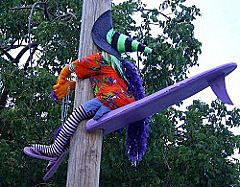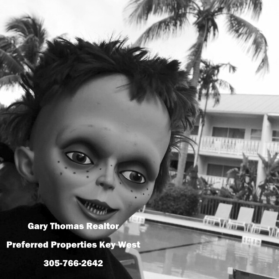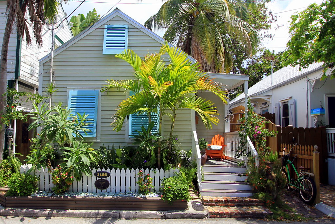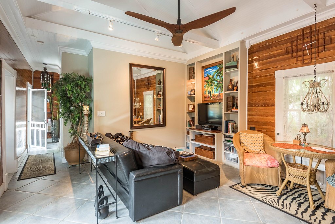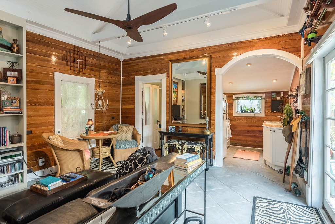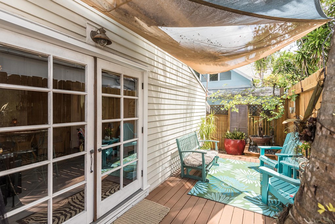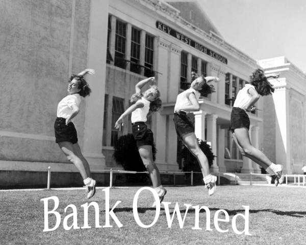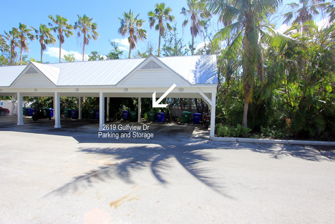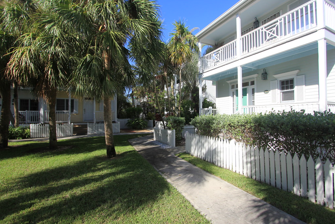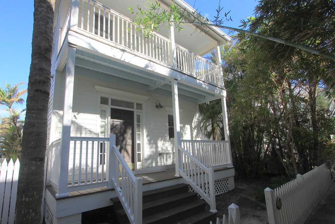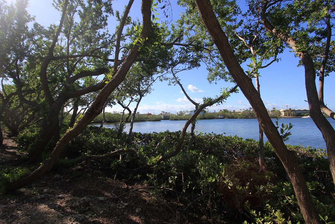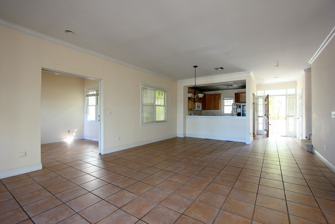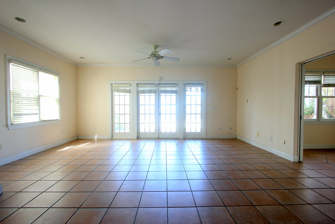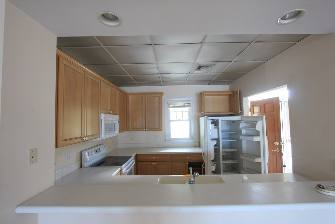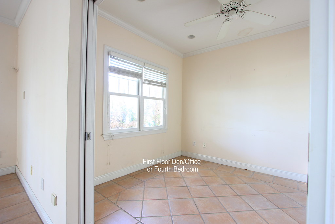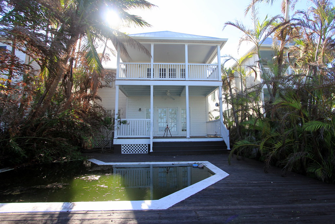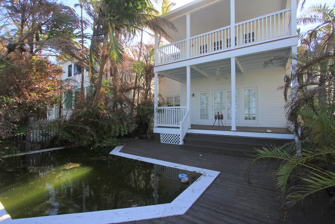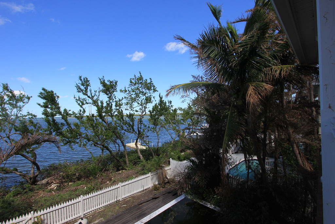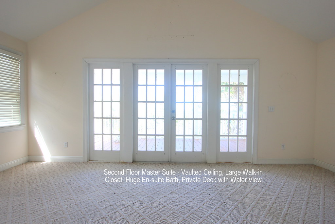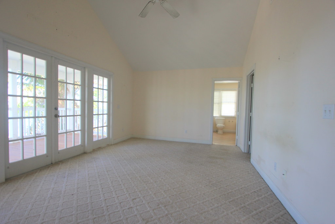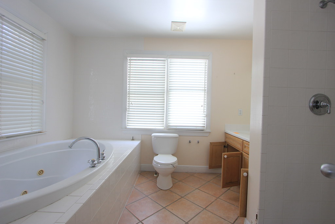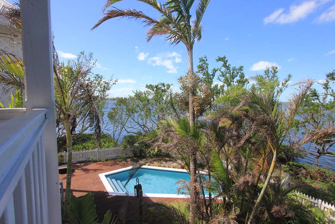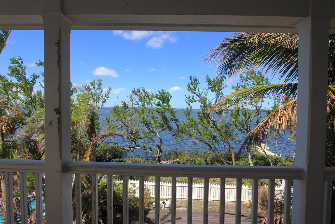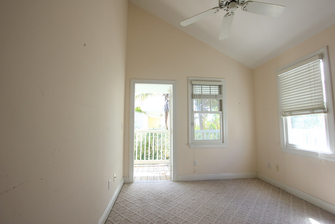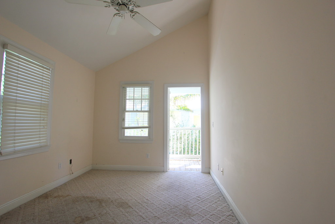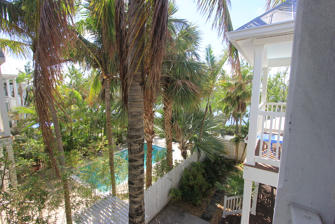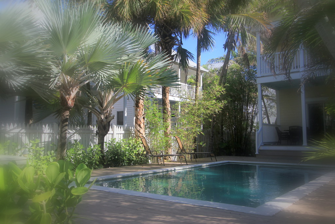The listing Realtor describes 1020 Southard Street this way:
"Historic ''Gingerbread'' home with covered wrap around porch. On the main floor there are 2 en-suite master bedrooms. A long windowed foyer reveals the very elegant Living/dining area with a gourmet kitchen and vanishing pocket doors to the covered loggia, heated pool and separate guest cottage. Upstairs is a very large sitting room /office, and breakfast bar leading to en suite master bedroom with dual closets and terrace. Two laundry locations, one up and one down. Topped off with a rolling gate and off street parking."
I remember having been inside 1020 Southard Street in the very early 2000s when the former owners were in the process of renovation. I had met Todd, one of the owners, at Club Body Tech - a gym that no longer exists. Todd told me that he and his partner were doing a substantial renovation and invited me over to take a look. Later that morning I went over to take a look. I was really impressed by the attention to detail throughout the home. I will point out specific features in due course. Understand the kitchen is the heart of this home: it is big, open, and inviting. It is functional and elegant without being posh. The owners told me they found a custom cabinet maker in Ohio who created the kitchens in each of the homes they renovated in Key West. They renovated several Key West homes over the years and did three more houses after this one. I sold the last house on Love Lane a few years ago. Those owners love their home immensely.
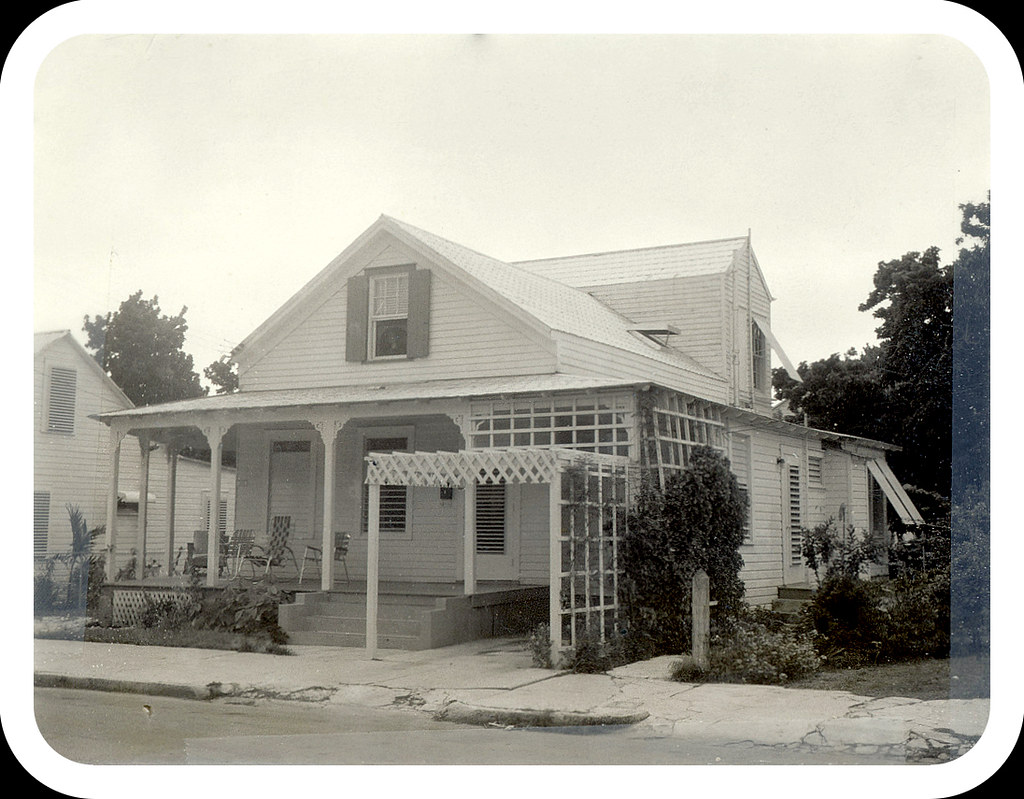 |
| 1020 Southard Street Key West in 1965 |
This home a a tasteful formal entry. The entry hall leads to the great room at the rear. The stair case leads up to the master suite which occupies the entire second floor. Two guest bedrooms are located just to the left of the front entry hall. Finally, the ever useful powder room is also located near the staircase.
The renovated home now has two bedrooms on the main level each with en-suite bath. Should there come a time when the owner finds climbing the stairs to be a problem, either of these bedrooms would make a really comfortable master suite. There is a second doorway off the east wrap-around porch where guests can enter the home late at night without waking up the household. Anew owner who plans to write the next great American novel need only step across the entry hall into the office.
The first two photos above show the entry hall as it leads toward the great room. The office is located to the left in these photos but to the right when you walk through the house. The kitchen then appears:it is nothing short of amazing. The attention to detail is evident in every direction and in every nook and cranny. Note the slopping lines of the kitchen and living areas. The old house was updated without compromising the integrity of what had been built before.
The kitchen includes custom cabinets complimented by Multibat French satin nickel hardware, hinges and locks, granite counter tops, striking granite, and Viking Appliances including 10 burner Viking range with double ovens. The bathrooms also have the same custom cabinetry, granite, and hardware. Doors in the living area seem to open then disappear to reveal the loggia, tropical gardens, pool, and the pool house which has a small kitchen and half bath.
The master suite occupies the entire second floor and includes a sitting with a wet bar. Two steps lead into the bedroom area which includes large closets on either side, the master en-suite bath plus laundry room. French doors at the rear lead to the rear balcony which overlooks the pool and garden below.
The electronically operated driveway gate opens onto bricked parking for two automobiles. I'll bet the new owners adopt the habit of walking Duval Street or the Historic Seaport both of which are about five minutes. Five Brothers grocery is one block west. Think of all the gas money you'll save not having to drive everywhere.
I searched the Historic Sanborn Fire Maps to try to determine an approximate time when this home was built. The entire area between White Street to Elizabeth Street and located between Southard Street to Division Street (now Truman Avenue) was excluded from the 1882 map. The 1889 map did show a structure on the site. The 1899 map places the current house on this location together with three appurtenant structures (probably sheds which were interspersed behind the house on the large lot). The lot is fairly large for Old Town - 5025 sq ft (50.3' X 100').
CLICK HERE to view the Key West MLS datasheet and then please call me, Gary Thomas, 305-766-2642, to set up a private showing of this one-of-a-kind home which is offered by Preferred Properties Key West at $2,495,000. I am a buyers agent and a full time Realtor at Preferred Properties. I love his house and I know you'll fall madly, deeply in love with it too.

