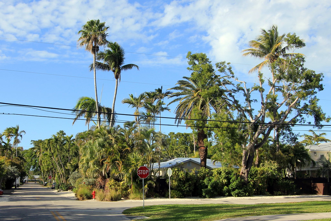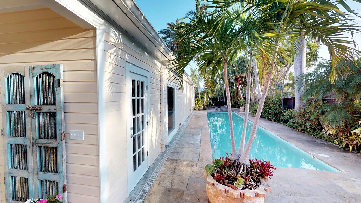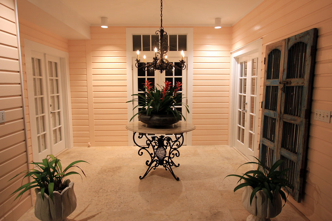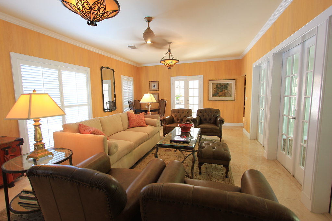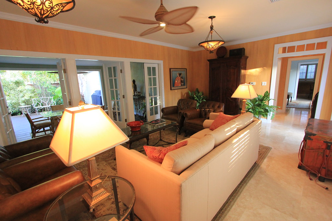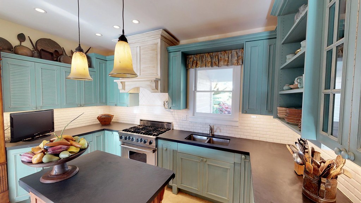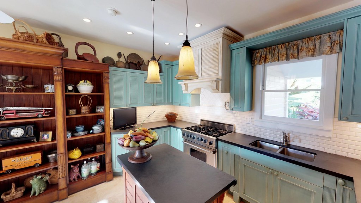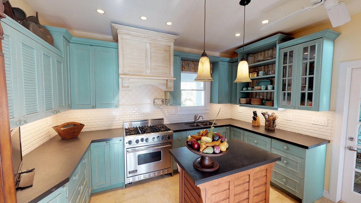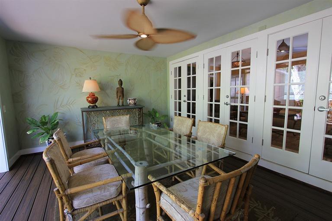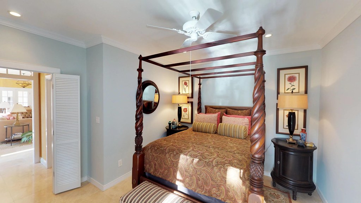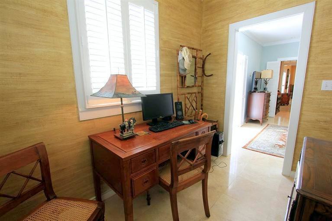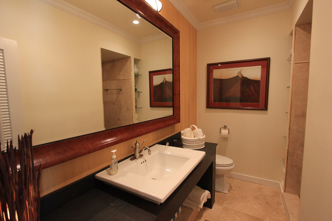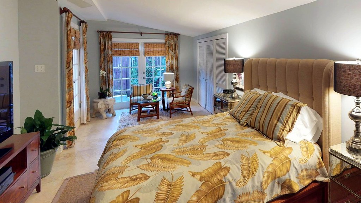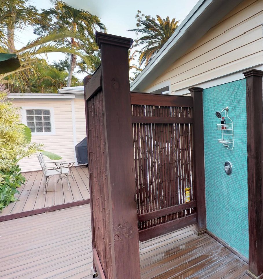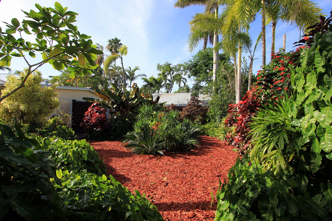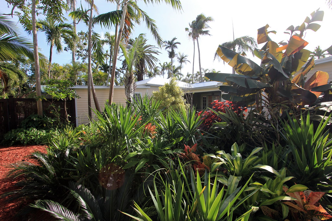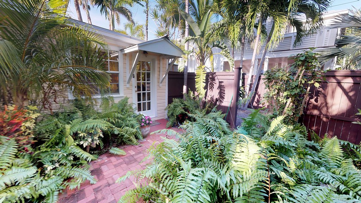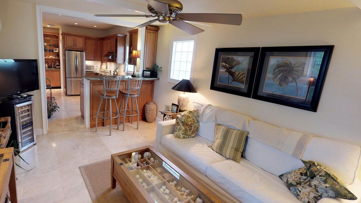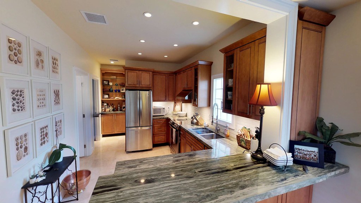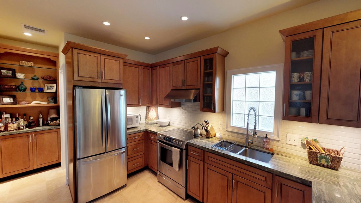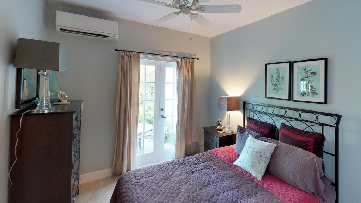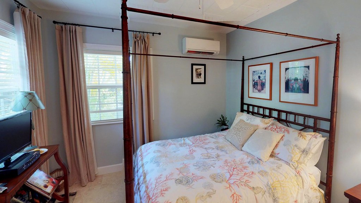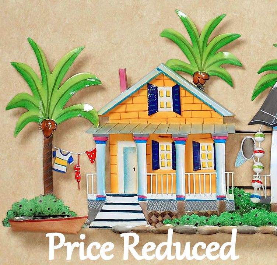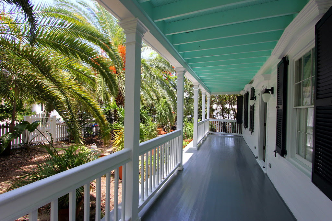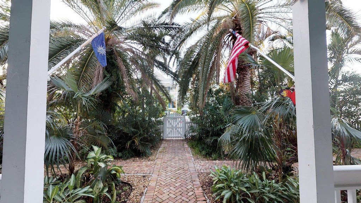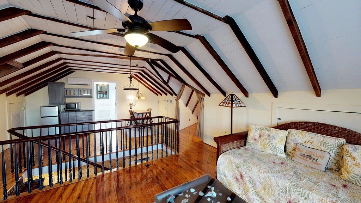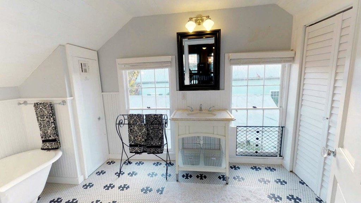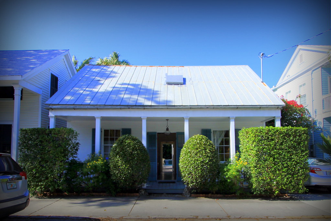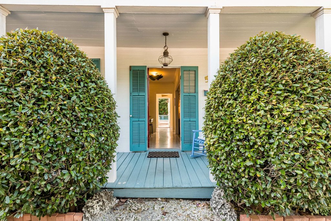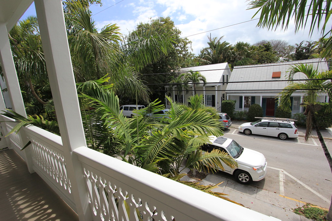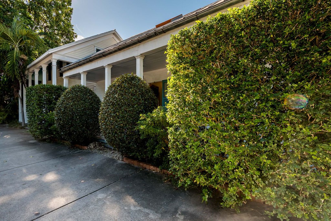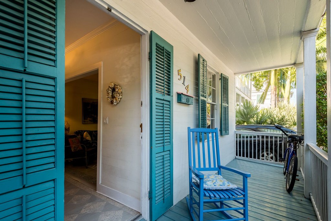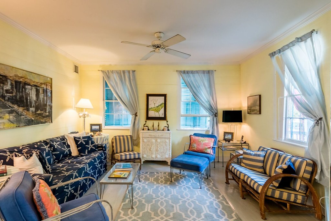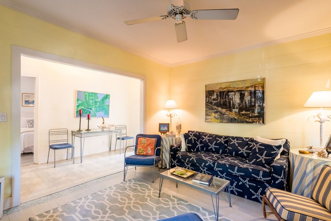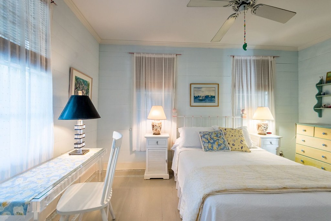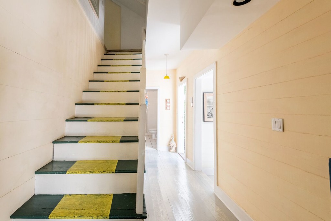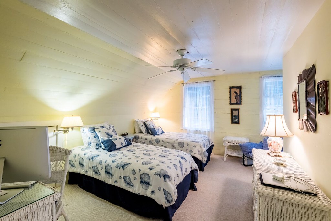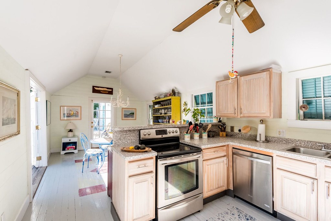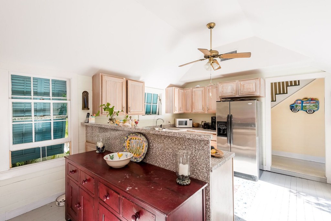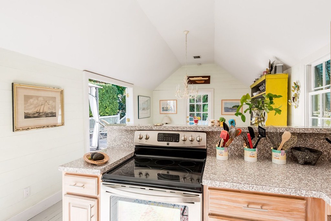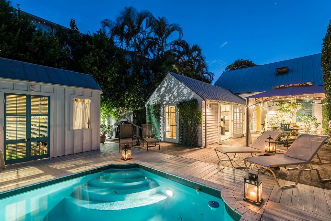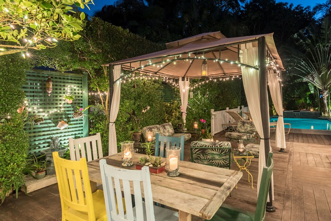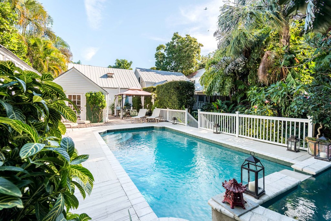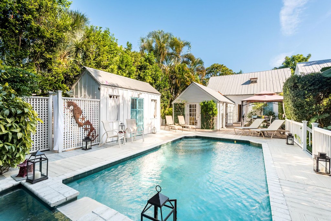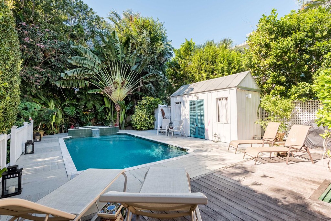Buyers with big dreams and smaller budgets should take note of the recent price reduction of
912 Truman Avenue in
Key West. That's not the house above, that's just a colorful logo to catch your attention.
My experiences teach me that potential buyers have visions of the type of house they want to buy even before they start the process. Some want a smaller house like a cigar maker cottage part because of the size and also because of the perception it will cost less to buy and cost less long term to maintain. Other buyers want a larger home like the Grand Dames which line Eaton, Fleming, Grinnell, and Southard Streets. For these buyers size matters. For some cost is no option, for other it's a major downer. Perk up, Dear Readers. The asking price on 912 Truman Avenue has just been
reduced to
$1,175,000 or $336.29 per sq ft for this 3494 sq ft house with four bedrooms and 3 1/2 baths. .
The porches symmetrically frame either side of the home. Each of the
windows have pediments flanked by shutters. Sconces light the first
floor entry. Brick pavers lead from the gated white picket fence up to the front
porch. The yard has several mature large palms and other tropical
foliage which give the space a "finished look" as opposed to some houses
in Key West where landscaping is more native. The result is an
impressive and refined front entry which delivers guests to the front
door of an elegant Key West property.
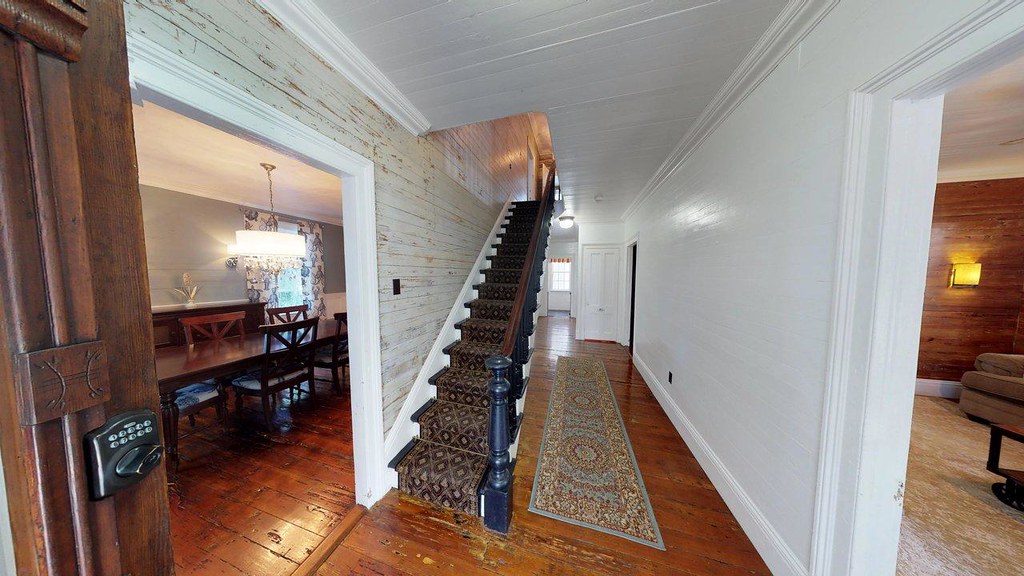
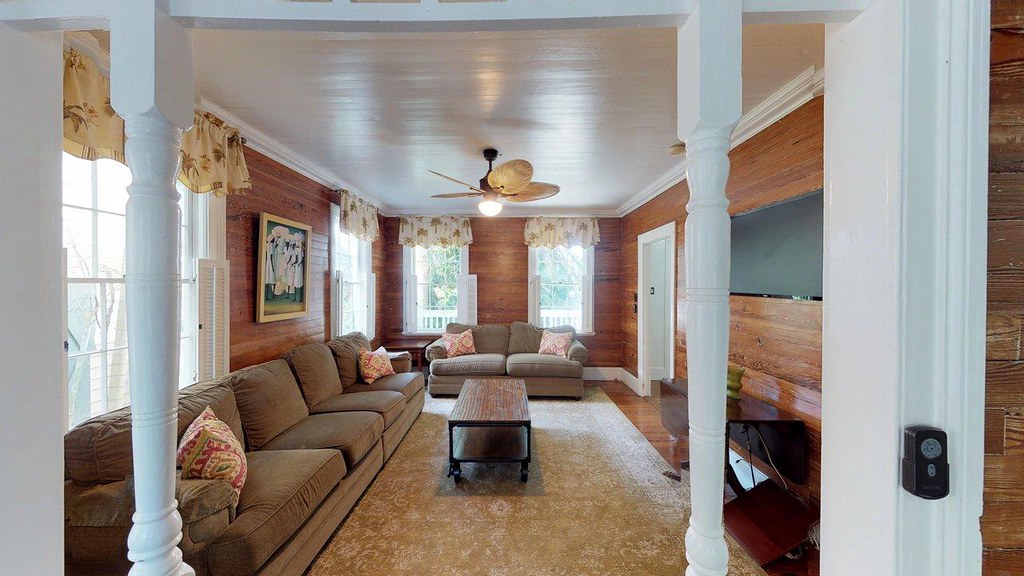
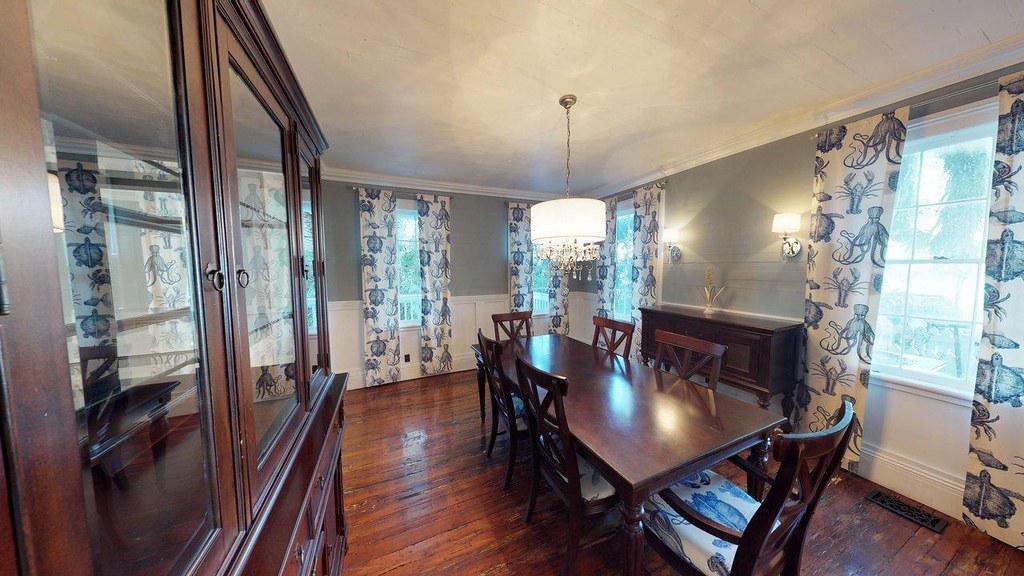

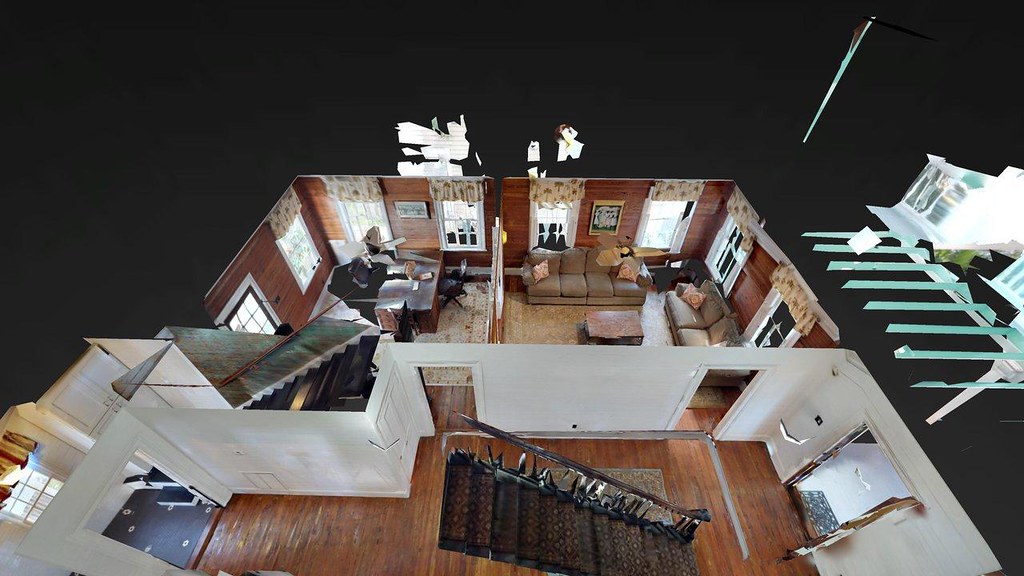
As
you enter the front entry you are greeted by an historic staircase and
central hallway that divides the house in half so to speak.
On the right side you will find the living room with its formal parlor
in front and rear space currently configured as an office. A door at the
rear opens out to
the new pool. On the left side you will see the formal dining room at
the front and the country kitchen at the rear, There is Dade County Pine
walls just about everywhere in this house including the ceilings. Take a
look at the floorboards. Note the width of the floorboards. This is a
house of substance and long lasting durable building materials. The
dollhouse photo above shows two staircases. The rear staircase ends at
the back hallway where there is a first floor powder room. The Kitchen
(not shown in the dollhouse photo) is located opposite the rear
staircase.
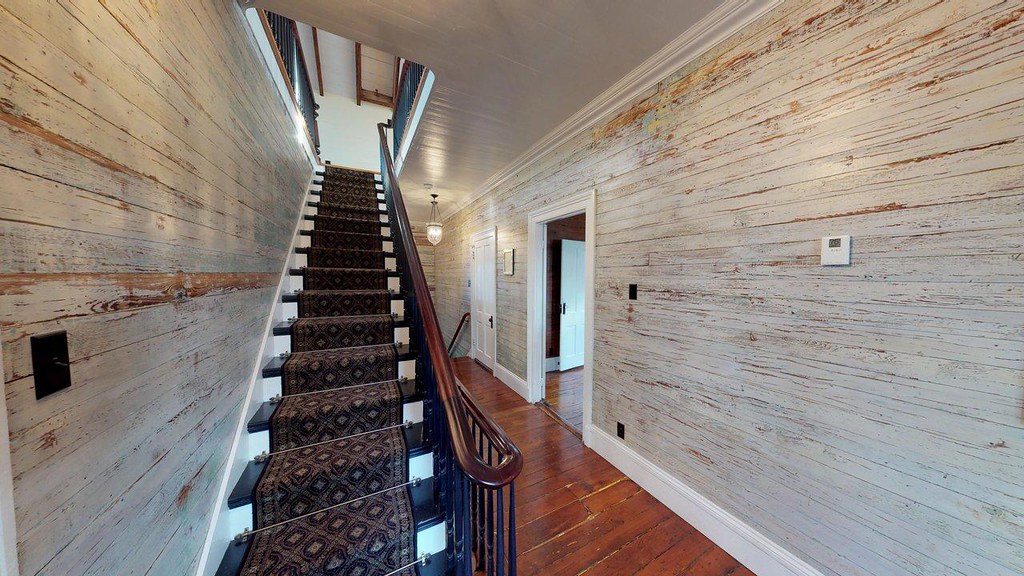
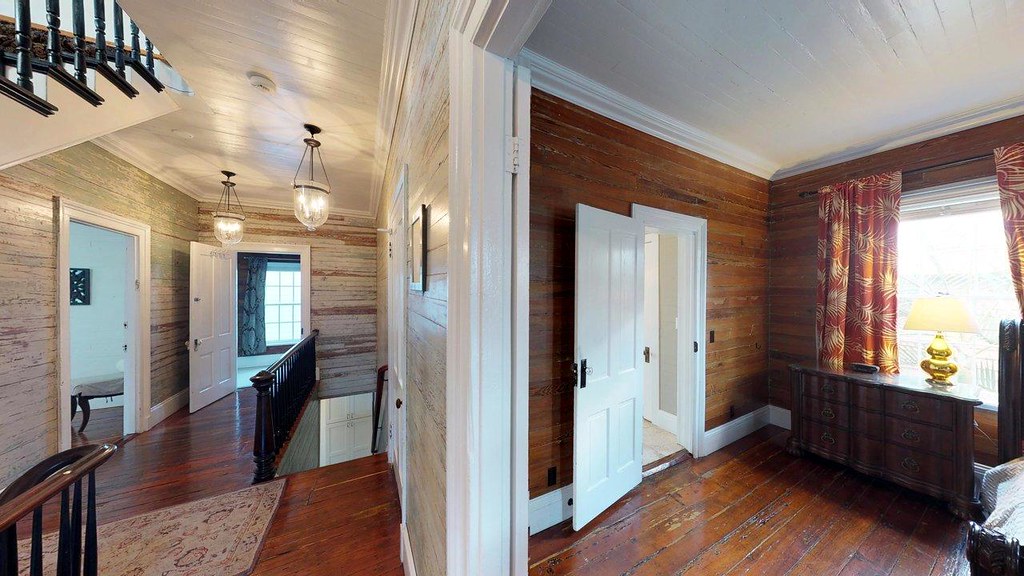
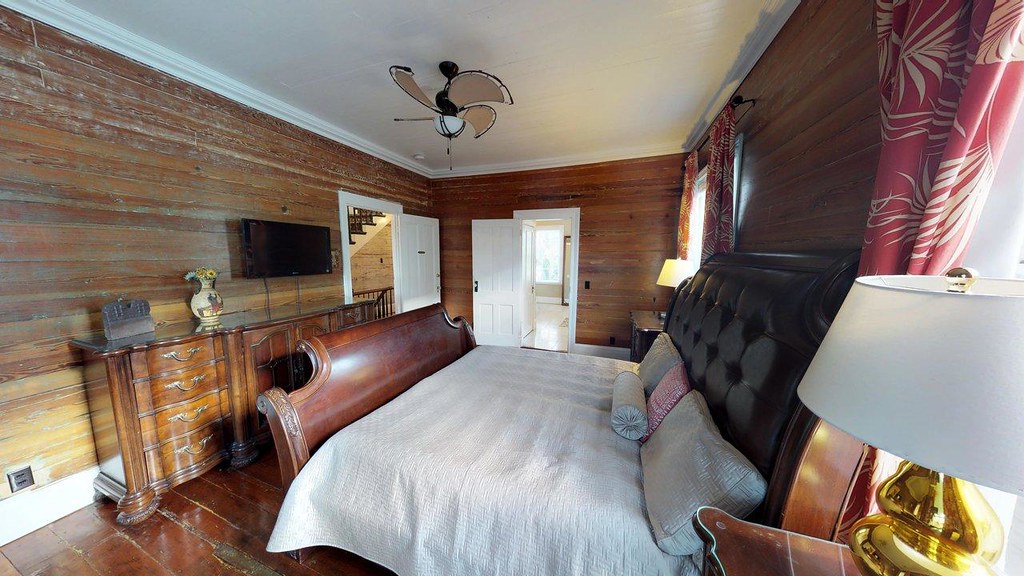
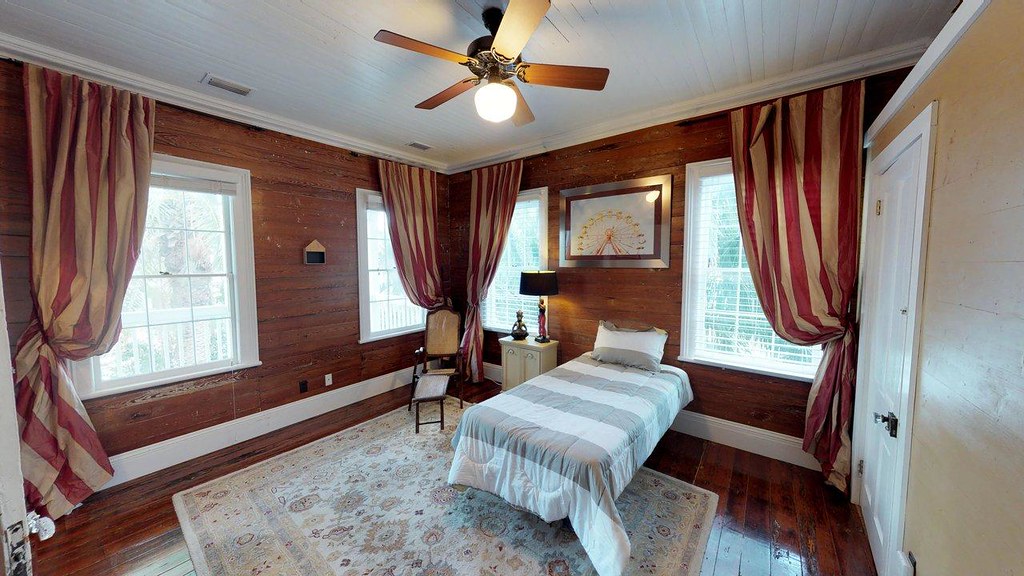


The
dollhouse view shows the master suite located on the west side of the
house. The rich Dade County Pine wall and ceiling provide a comfortable
place to nestle. The master bath is quite large and contains a large
soaking tub plus shower and extra large vanity and closet. There are two
large bedrooms on the east side of the second floor. They share the
bath at the rear of the second floor. Not shown in the dollhouse view is
the second floor front porch which runs the breadth of this impressive
home. When you see this house in person you will surely be impressed by
the pediments over the windows. The historic glass windows ripple with
age. I have ripples, and not in my stomach. Mine are called wrinkles,
however.

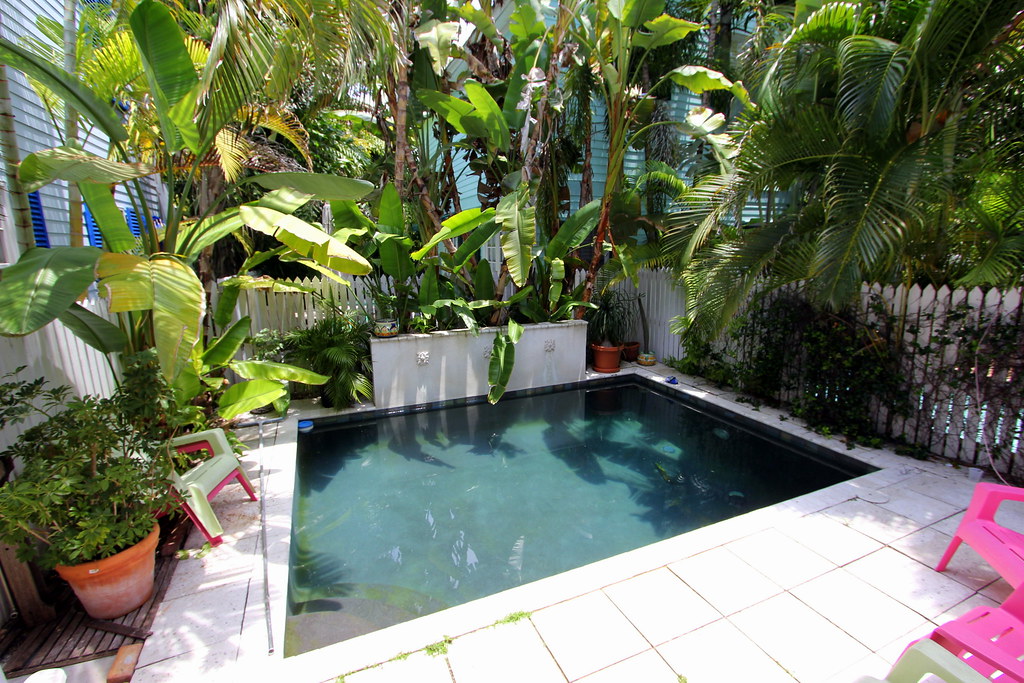
Each
o the homes in this complex has a private pool. Some of the neighboring
landscaping was lost during the recent storm. It will grow back within a
few months. I include an older photo to prove my point. This house has
full access on all four sides to maintain the property. There is a rear
gate that leads out to the large side yard and the two designated
parking spaces. The condo fee is $600
per year.
The
third floor offers so many different uses to a new owner. The photo two
above shows about 2/3 of the floor space. Not visible is a bed alcove located
in the front dormer to the right. There's a mini kitchen for Grama or
the brother-in-law who won't go back home to use or maybe use as a
writer's loft, an artist's lair, or playroom for the grandchildren.
CLICK HERE
to see more photos of this home taken over the past few years. The
photos in today's blog reflect the current condition of this fine home.
CLICK HERE to view the Key West MLS datasheet on
912 Truman Avenue and then please call me,
Gary Thomas,
305-766-2642. I am a buyers agent and a full time Realtor at
Preferred Properties Key West. Let me show you the historic charm and the present value of this home.

