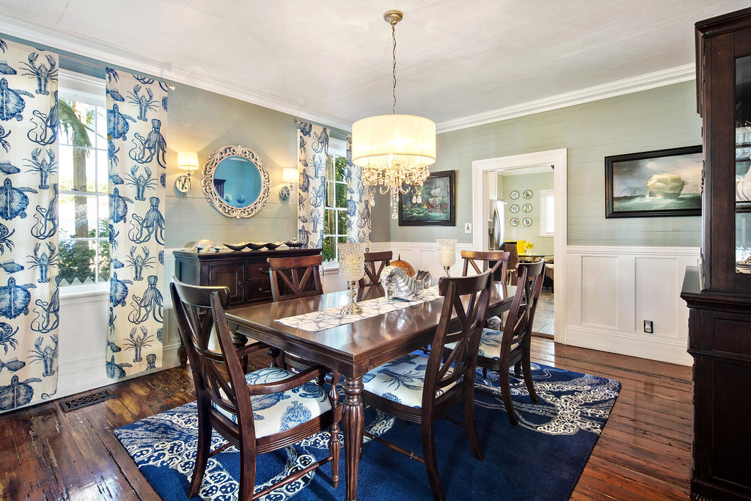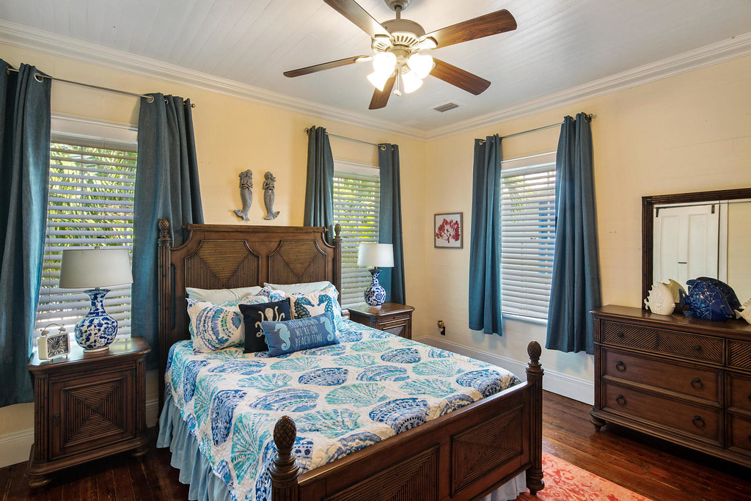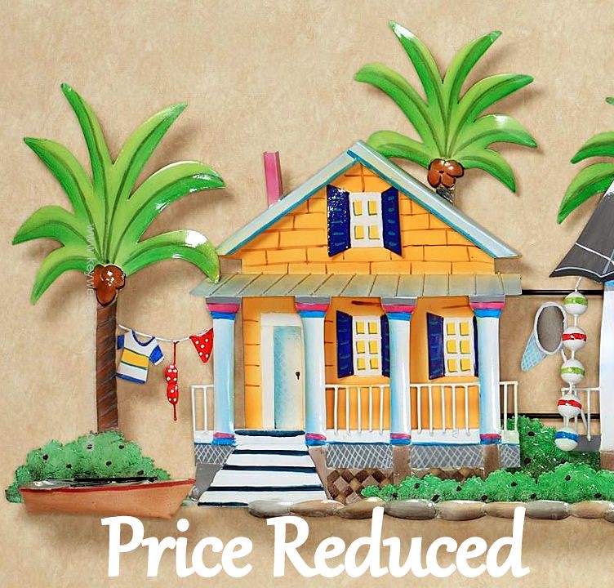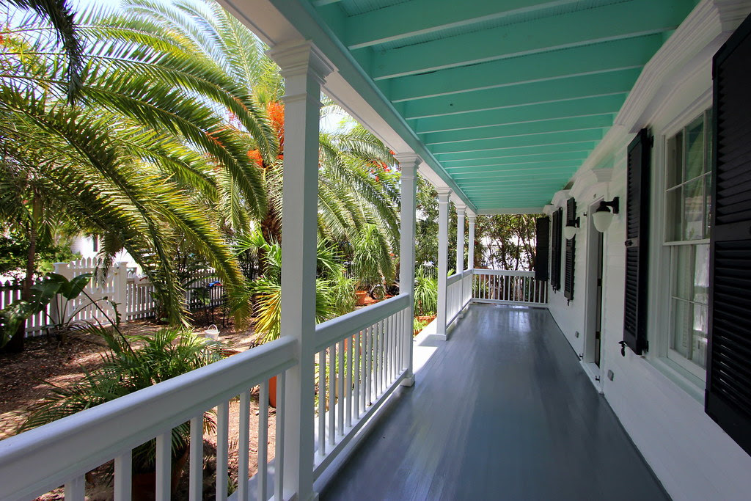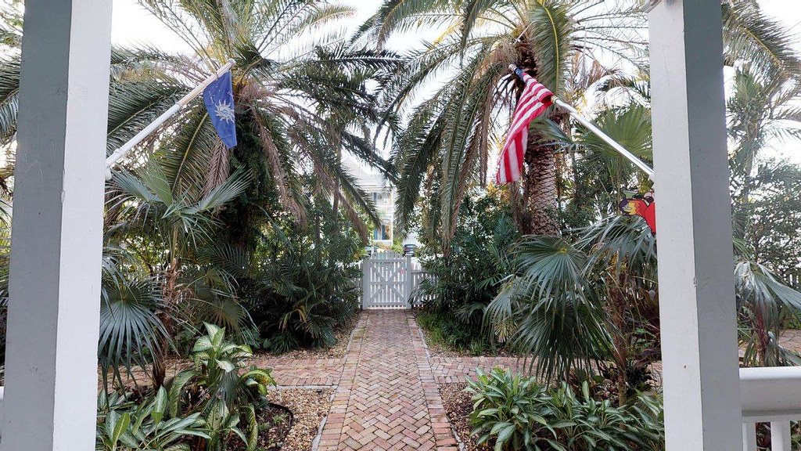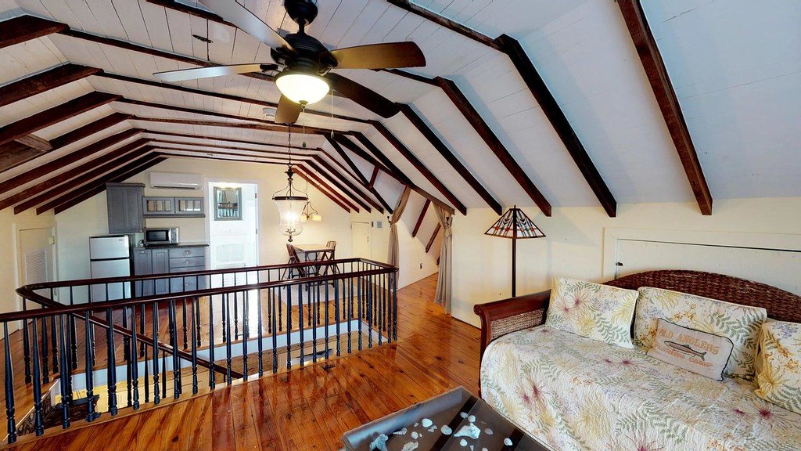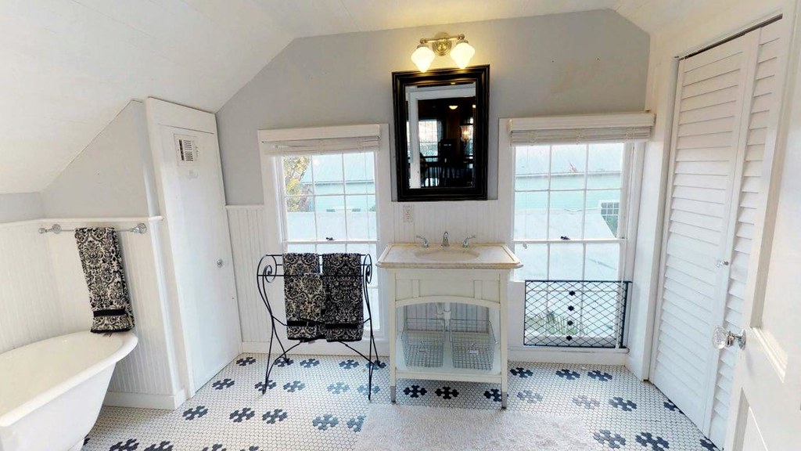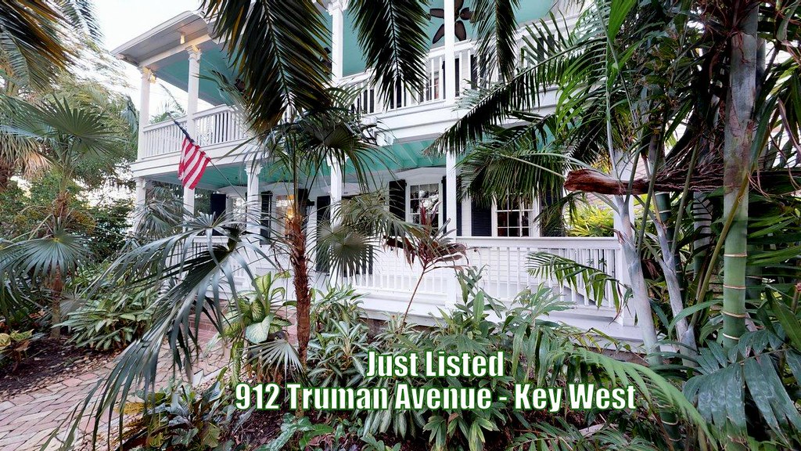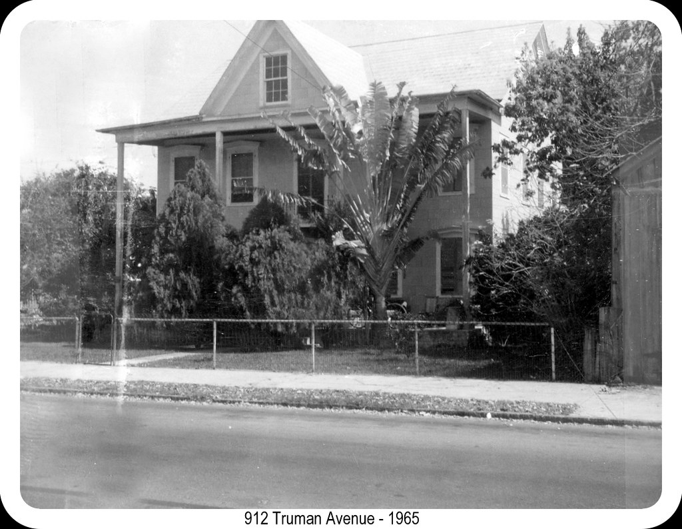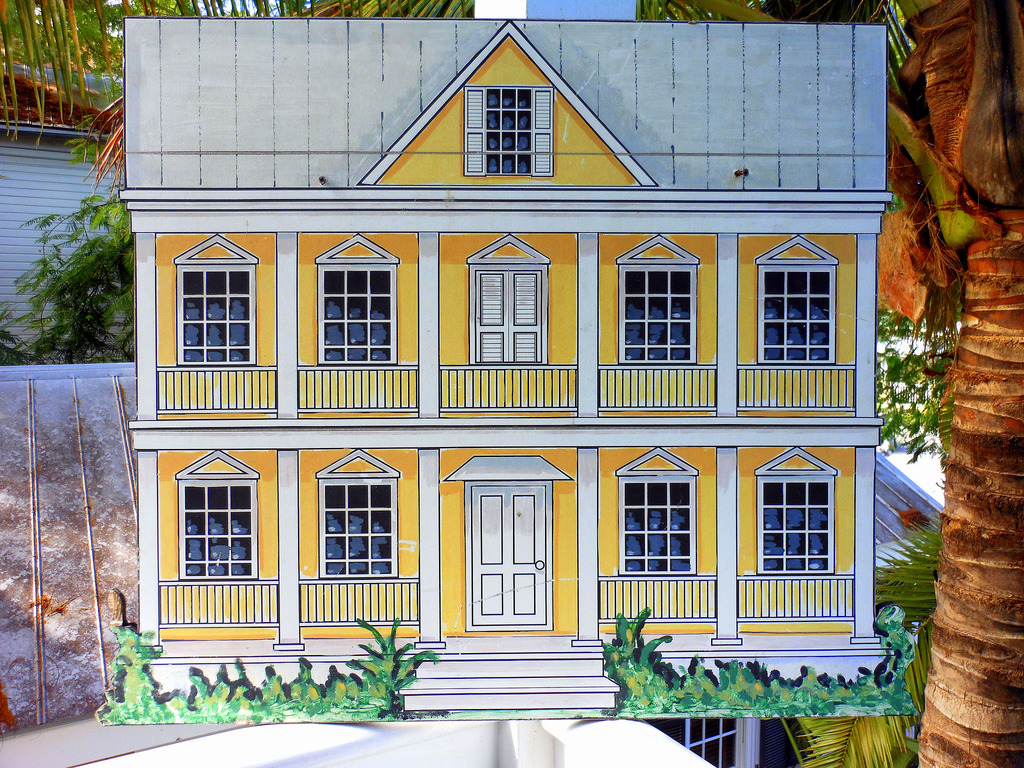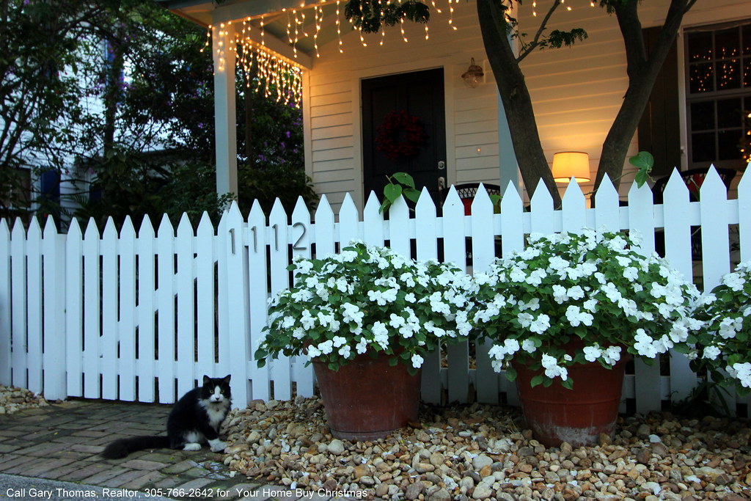Just Listed 912 Truman Avenue, Key West, Florida. If you have had a yen to own an historic house in Old Town Key West, but missed the opportunity to buy because of rising prices, take note and consider what is offered and the price that should tempt you to take a look. I wrote about this house a few years ago before the current owners purchased the house.
Longtime readers know that I like to look back to see how houses looked in years gone by and compare to the way they now appear. 912 Truman Avenue reflects the growth and popularity of Key West. The original house was photographed in 1965 and depicts the condition of the building then. Historically, the house sat on a larger corner lot located at the corner of Division Street (later renamed Truman Avenue) and Packer Street. The black and white photo shows a stand alone structure that was a part of this property. A large rear yard extended to the south. In the early 2000s the entire lot and adjacent land was redeveloped into an assemblage of new single family homes situated on the grounds of this once former larger lot. The small building to the right was made into a separate home that is a part of that larger assemblage that is officially a land based condominium. Each home is owned in fee simple and each owner is responsible for all aspects of his property.
912 Truman Avenue has
3494 square feet of living space divided among the three floors - yes, three floors. This is one very large house and that helps us appreciate the way this house flows on the inside and how it has changed on the outside. If you study the above black and white photo taken in 1965 you will see an galvanized chain link fence that surrounds the
corner lot. Also, note the extra long posts that support the roof
overhang and
the 'missing' second floor porch floor. Today this house has a full porches on the first and second floors. Note the high pitched roof with gables facing north, east, and west which is an integral part of the living space of the house today.
The house now has very formal porches on the first and second floors. The porches symmetrically frame either side of the home. Each of the windows have pediments flanked by shutters. Sconces light the first floor entry.
Brick pavers lead from the gated white picket fence up to the front porch. The yard has several mature large palms and other tropical foliage which give the space a "finished look" as opposed to some houses in Key West where landscaping is more native. The result is an impressive and refined front entry which delivers guests to the front door of an elegant Key West property.
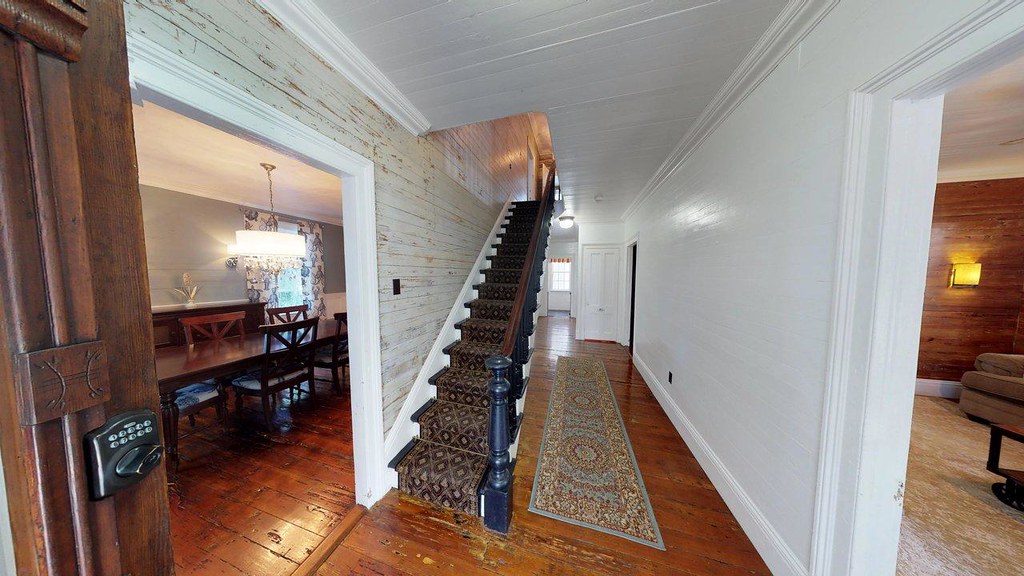
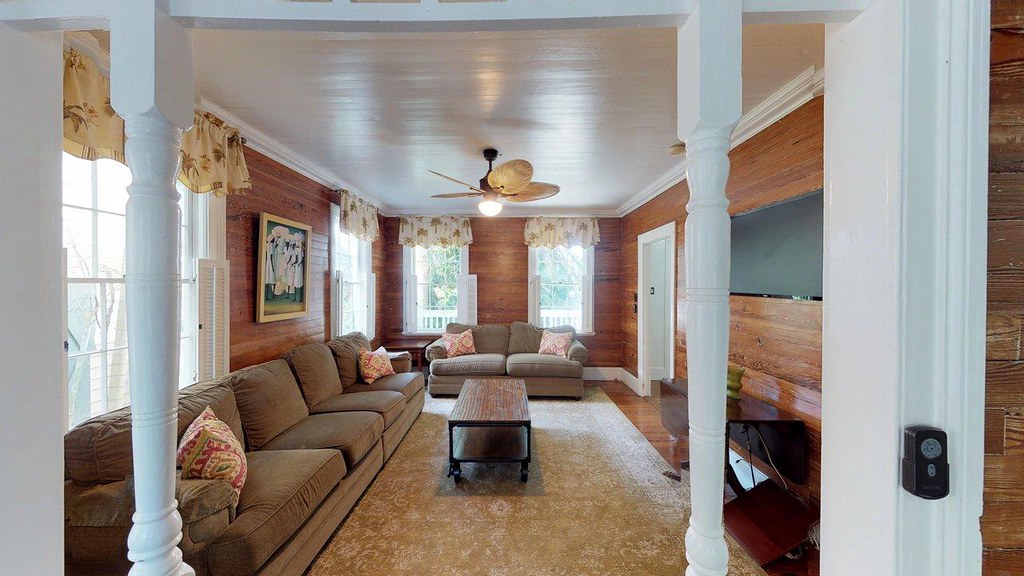
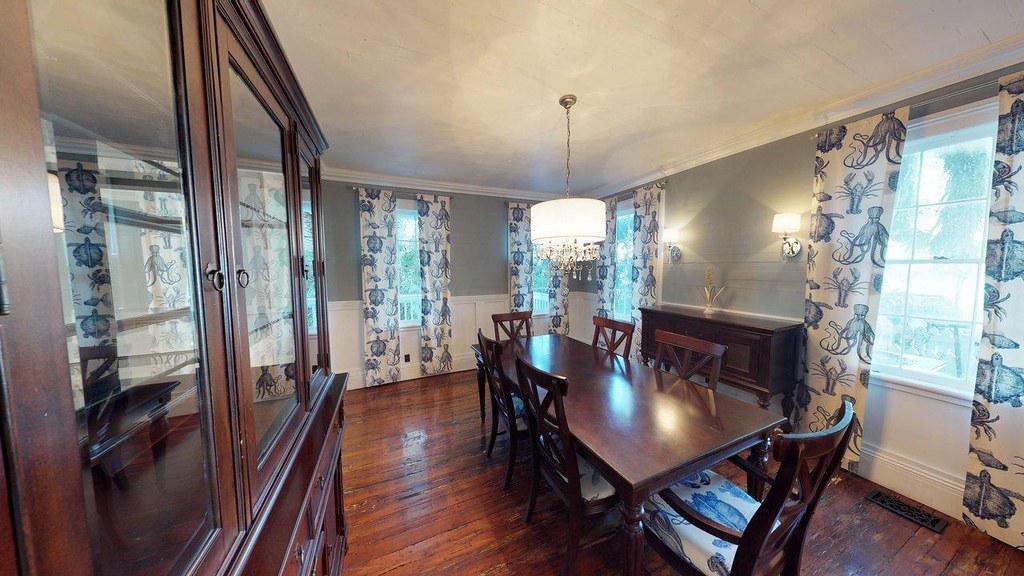

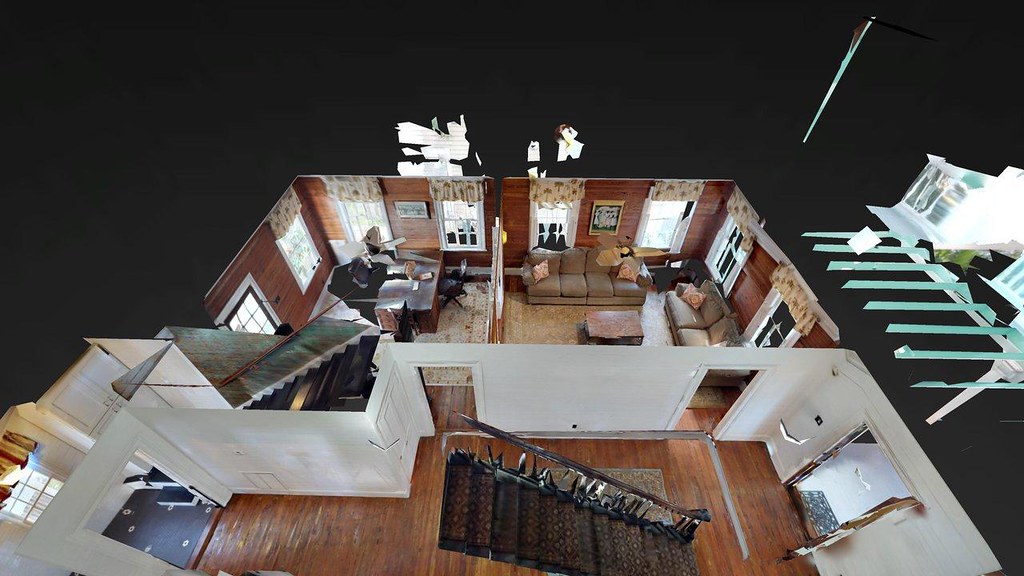
As you enter the front entry you are greeted by an historic staircase and central hallway that divides the house in half so to speak.
On the right side you will find the living room with its formal parlor
in front and rear space currently configured as an office. A door at the rear opens out to
the new pool. On the left side you will see the formal dining room at
the front and the country kitchen at the rear, There is Dade County Pine walls just about everywhere in this house including the ceilings. Take a look at the floorboards. Note the width of the floorboards. This is a house of substance and long lasting durable building materials. The dollhouse photo above shows two staircases. The rear staircase ends at the back hallway where there is a first floor powder room. The Kitchen (not shown in the dollhouse photo) is located opposite the rear staircase.
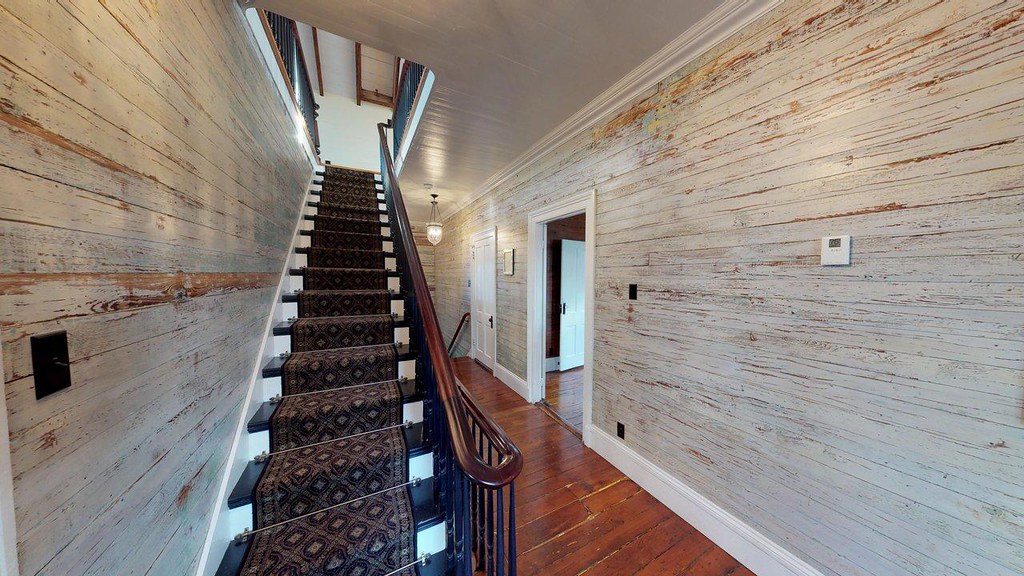
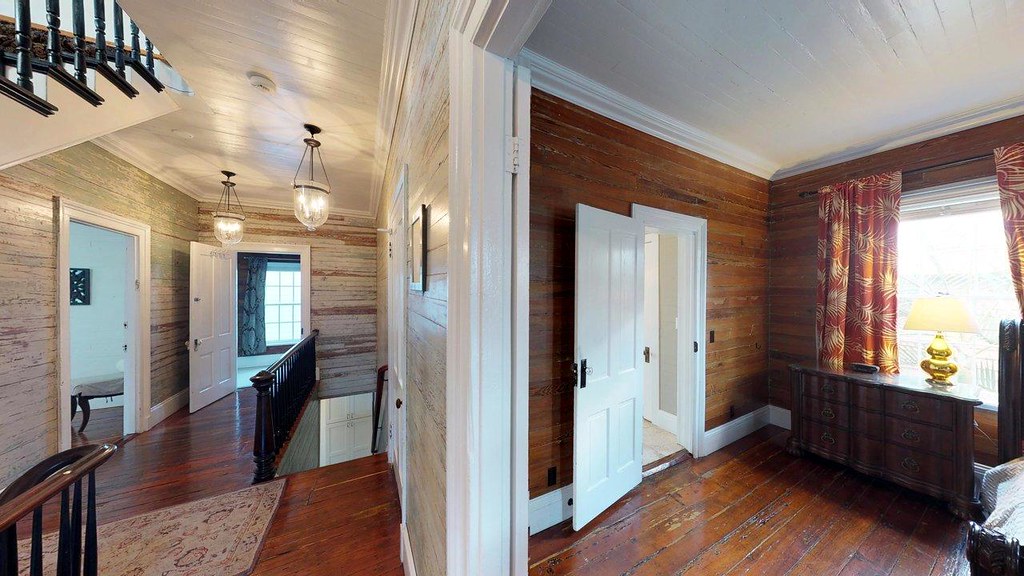
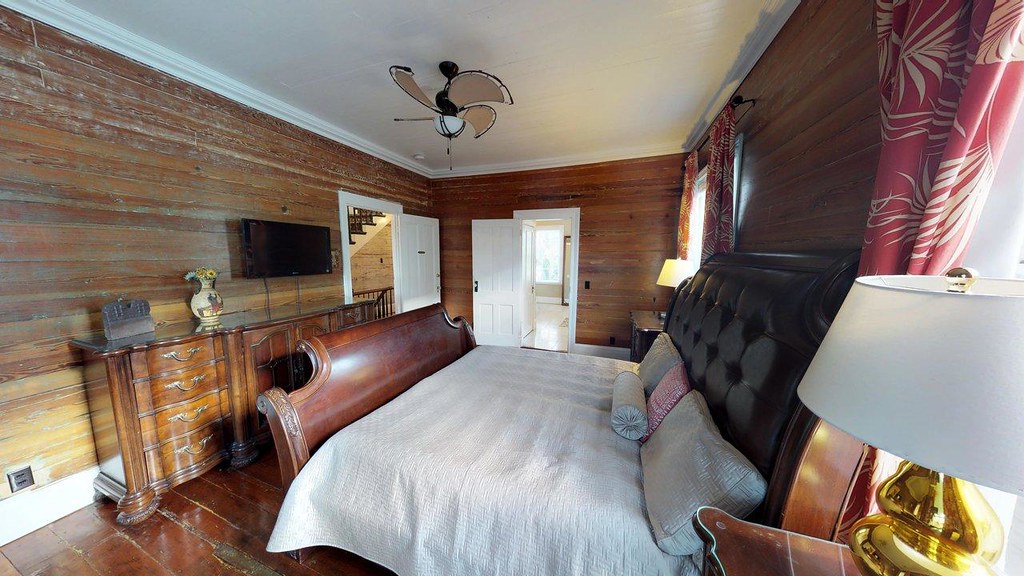
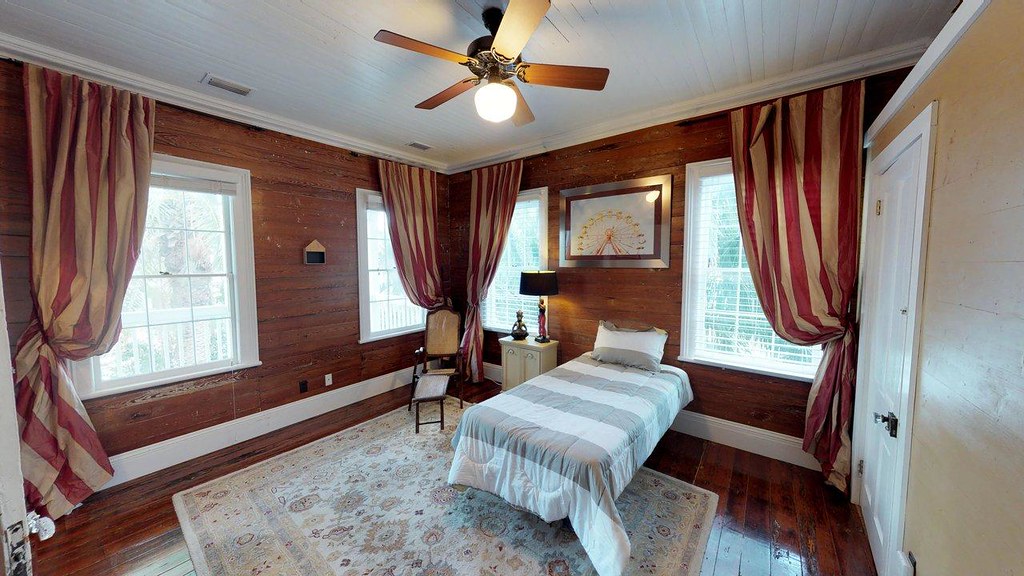


The dollhouse view shows the master suite located on the west side of the house. The rich Dade County Pine wall and ceiling provide a comfortable place to nestle. The master bath is quite large and contains a large soaking tub plus shower and extra large vanity and closet. There are two large bedrooms on the east side of the second floor. They share the bath at the rear of the second floor. Not shown in the dollhouse view is the second floor front porch which runs the breadth of this impressive home. When you see this house in person you will surely be impressed by the pediments over the windows. The historic glass windows ripple with age. I have ripples, and not in my stomach. Mine are called wrinkles, however.

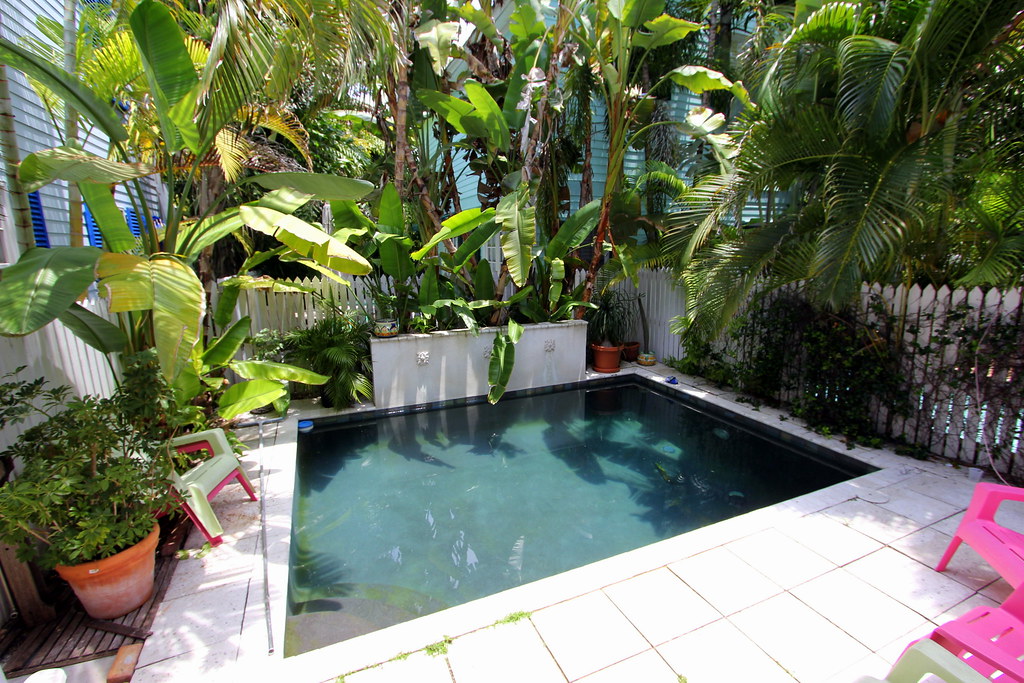
Each o the homes in this complex has a private pool. Some of the neighboring landscaping was lost during the recent storm. It will grow back within a few months. I include an older photo to prove my point. This house has full access on all four sides to maintain the property. There is a rear gate that leads out to the large side yard and the two designated parking spaces. The condo fee is $600
per year.
The third floor offers so many different uses to a new owner. The photo two above shows about 2/3 of the floor. Not visible is a bed alcove located in the front dormer to the right. There's a mini kitchen for Gram or the brother-in-law who won't go back home to use or maybe use as a writer's loft, an artist's lair, or playroom for the grandchildren.
CLICK HERE to see more photos of this home taken over the past few years. The photos in today's blog reflect the current condition of this fine home.
CLICK HERE to view the Key West MLS datasheet on
912 Truman Avenue. Then please call me,
Gary Thomas,
305-766-2642, to set up a private showing of this grand home offered at
$1,270,000. I am a buyers agent and a full time Realtor at Preferred Properties Key West, the listing brokerage of this property.




