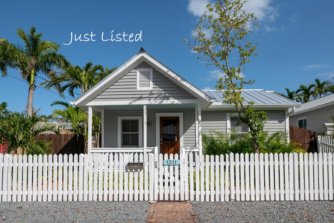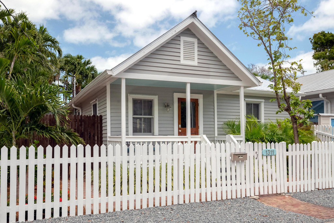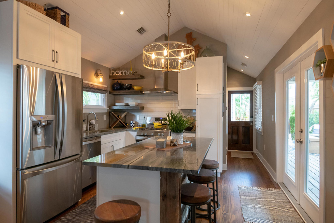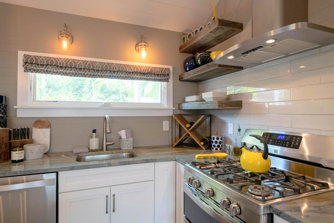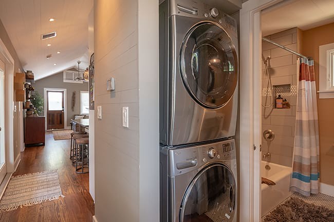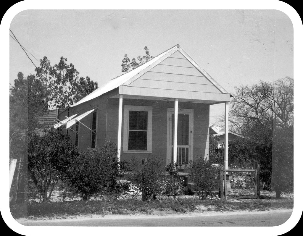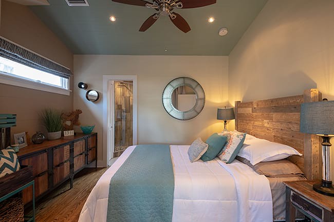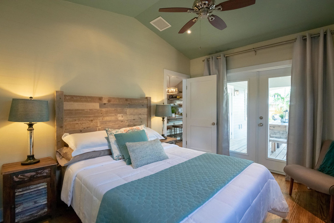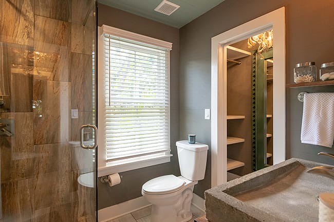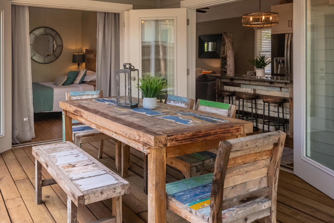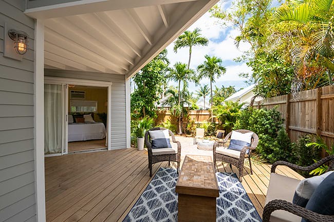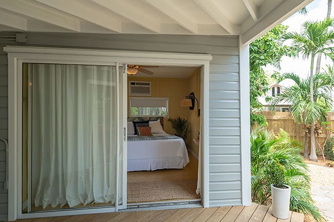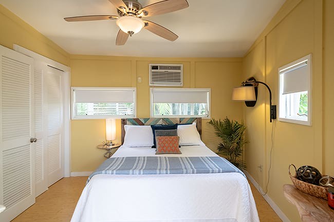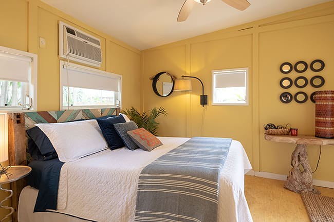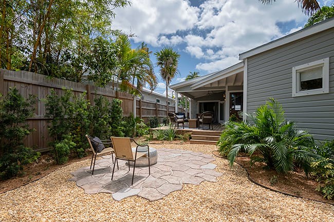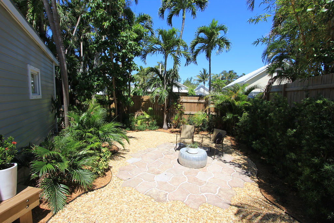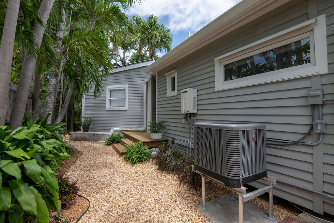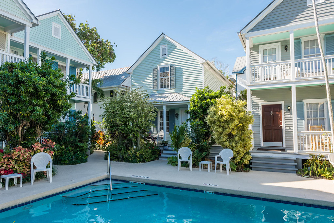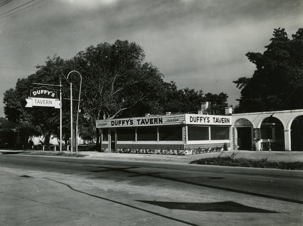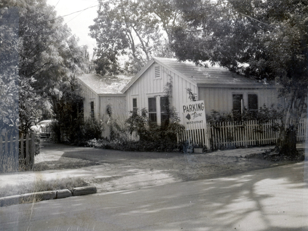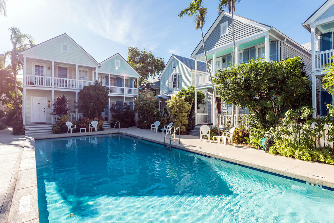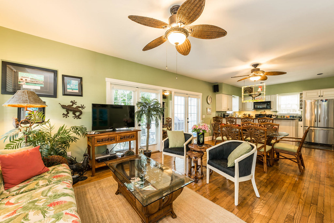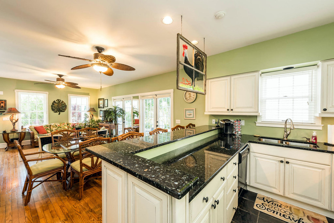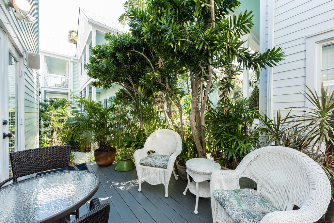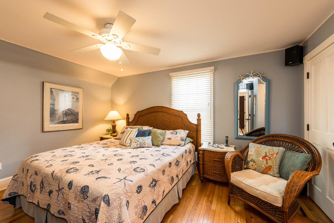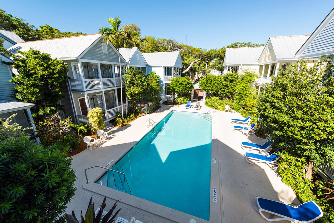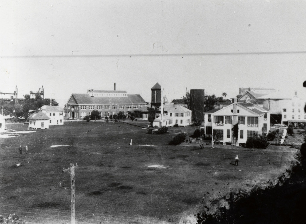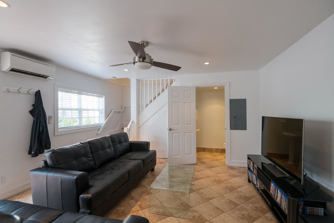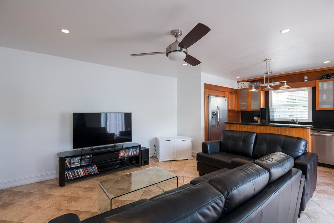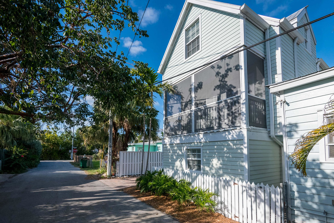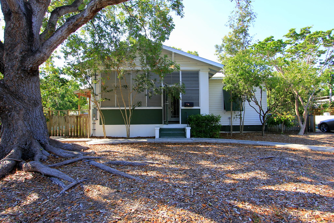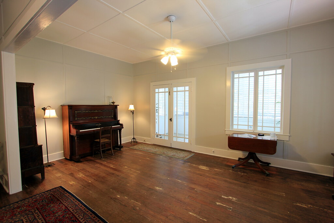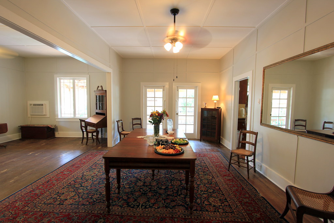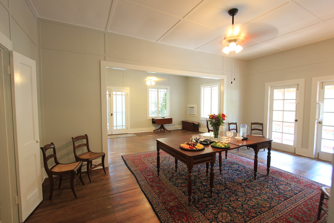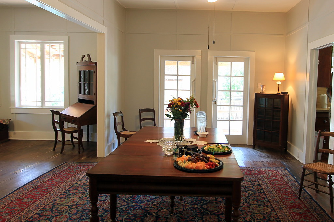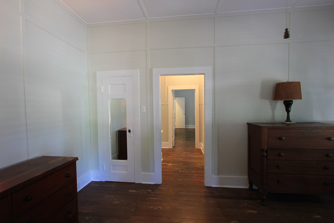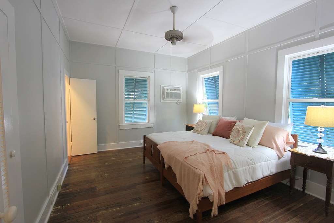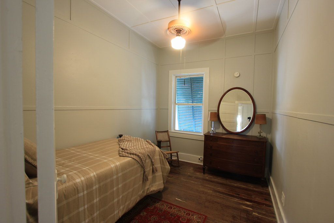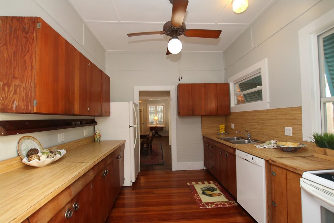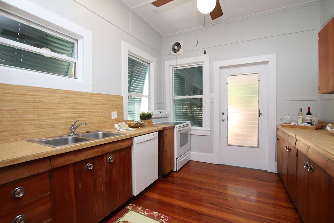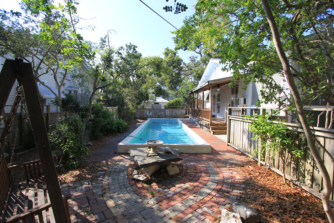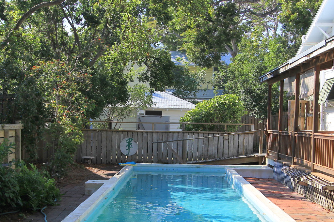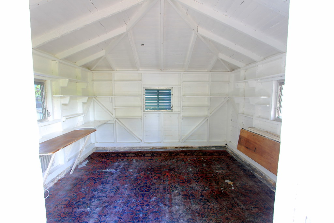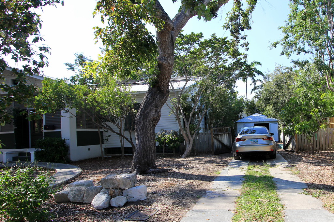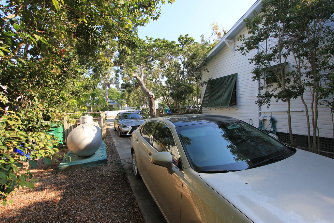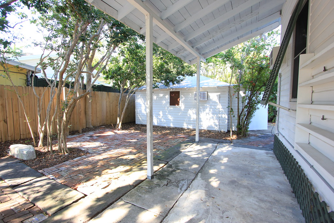The listing Realtor describes 1311 Catherine Street this way:
"This ideal conch cottage is perfectly located to enjoy everything Key West has to offer. On the edge of Old Town, this 2 bedroom, 2.5 bath is sure to impress! The main house was completely renovated with attention to detail that blends modern convenience with historic character. With vaulted ceilings, the open and bright living room and kitchen flow effortlessly onto the covered deck; perfect for indoor/outdoor living, dining and entertaining. Central AC, new metal roof, stainless steel appliances, quartzite counter tops, on demand propane water heater, and gas range are among all the many updates that round out the property. The vaulted master suite has french doors that open onto the covered veranda and en suite bath with walk-in closet. Connected by a breezeway, the second bedroom."
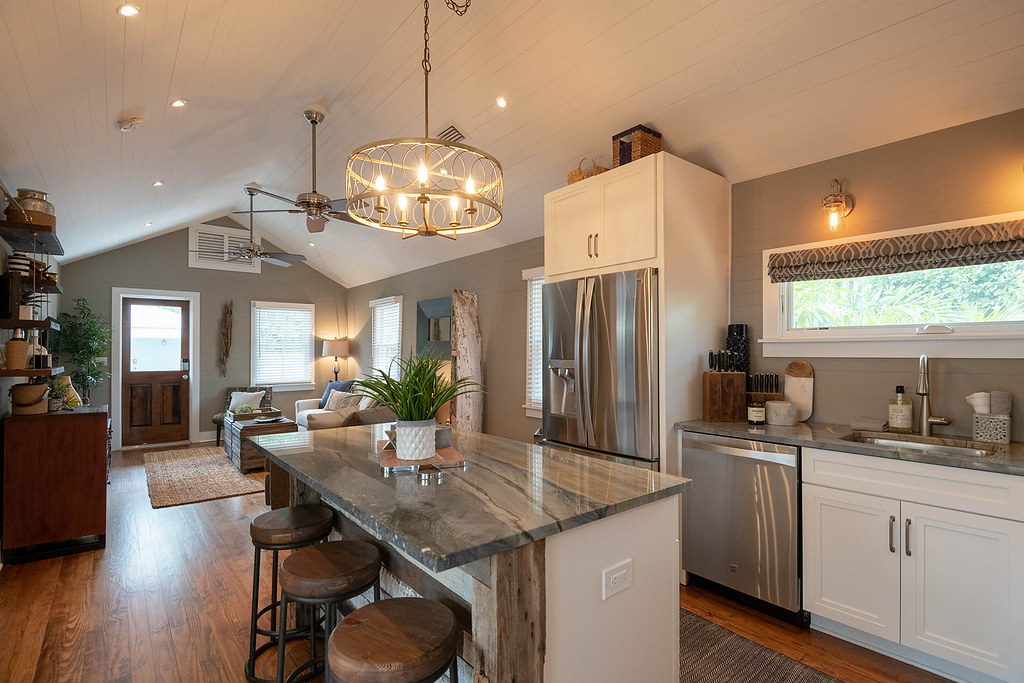
The original cottage shown immediately above was quite small. Previous owners made two separate additions including a bedroom on the right side and a stand alone cottage at the rear which is now bedroom number two. Every part of the original house and the attached bedroom addition were totally renovated including new piers, floors, and roof. The house was but a shell when purchased. During the renovation the walls were insulated, new historically correct windows were added to the front of the house and wind impact resistant glass windows and doors were added everywhere else.
The original house is now the "great room". The vaulted ceiling carries through to the rear door which leads through the breezeway to the rear cottage. The laundry and a full bath are located at the rear side of the kitchen. All of the interiors are new including the wood floors, electrical, plumbing, HVAC, and so forth. The so forth includes down lights in the main house. The structural renovations were done by a licensed general contractor. Various design features such as the facing of the kitchen island with Dade County Pine salvaged during the renovation were added by the owner.
A new master bedroom en-suite was added. The owners designed and built a poured concrete sink on a vanity base they purchased. Various tones of gray tiles are used the various bathrooms.
The master bedroom on the right was increased in size and the ceiling vaulted just a bit to give the area a more spacious feel. Glass panel doors were added to the bedroom and off the dining area. The new partially covered rear deck (breezeway) immensely increased the living area of the house and provides a covered transition to the second bedroom located in the rear cottage. Key Westers spend a lot of time living outdoors during the daytime and night time all year long. This area will be used constantly. CLICK HERE to see more photos.
The rear cottage was updated a bit but not renovated. It has a half bath. The new full bath located to the rear of the kitchen includes a new porcelain tub and vanity which also incorporates wood salvaged during the renovation.
The west side yard includes a storage shed and the air conditioner unit. That space is fairly large and probably provides lot ratio coverage to permit the inclusion of a pool on the east side of the house were the flagstone patio new exists.
CLICK HERE to view the Key West MLS datasheet on 1311 Catherine Street which is offered for sale at $879,000. Then please call me, Gary Thomas, 305-766-2642, to set up a private showing of this adorable home. I am a buyers agent and a full time Realtor at Preferred Properties Key West.

