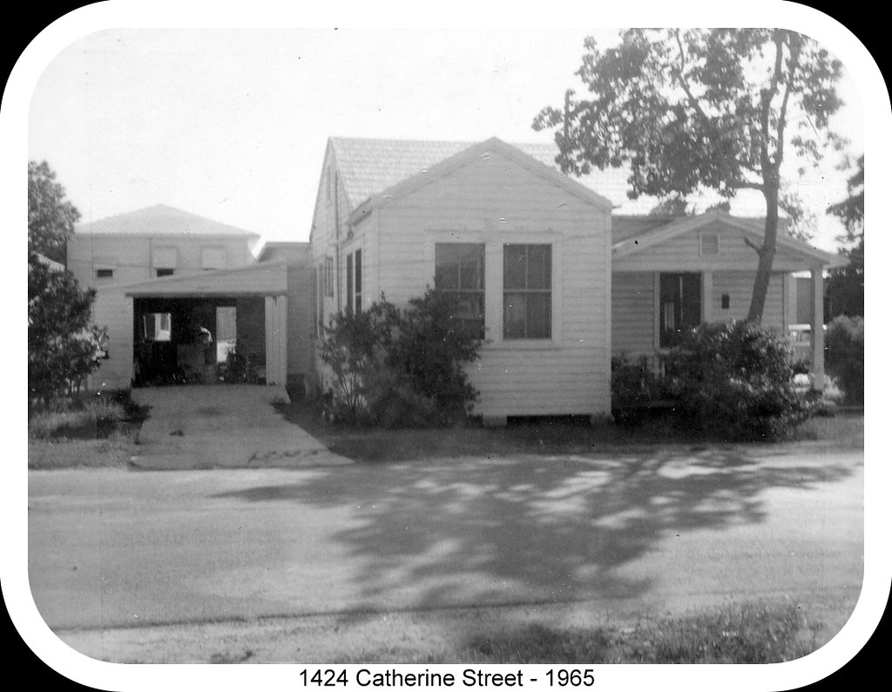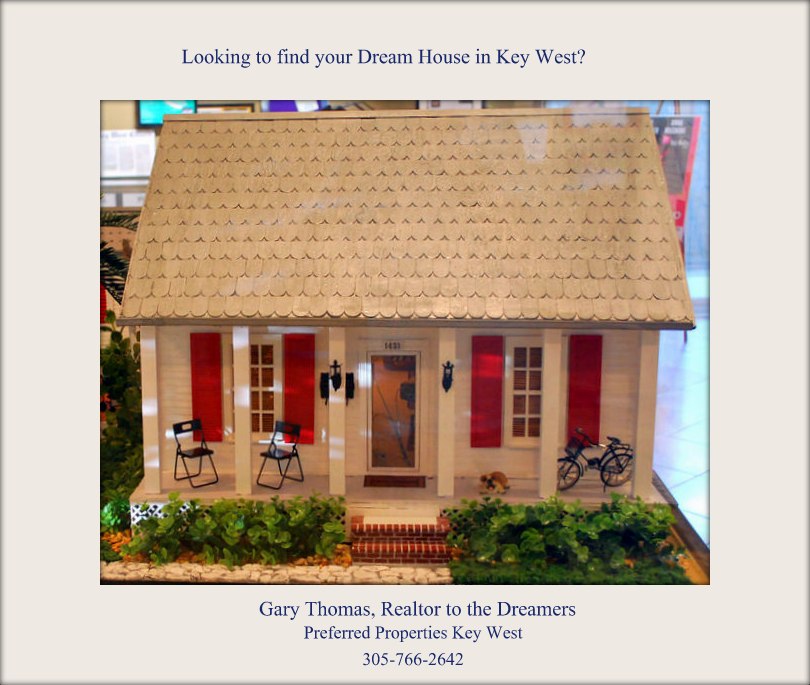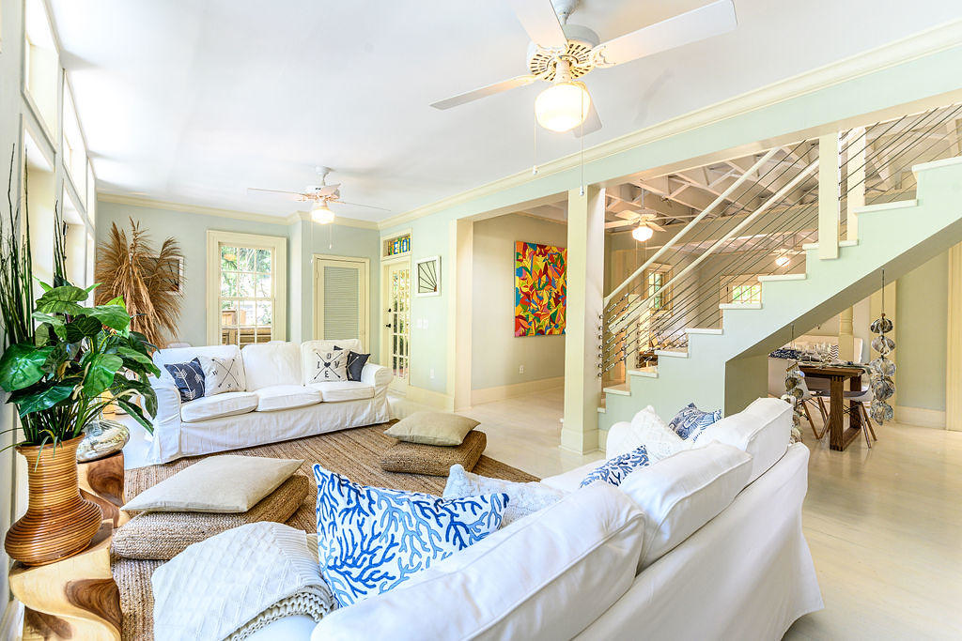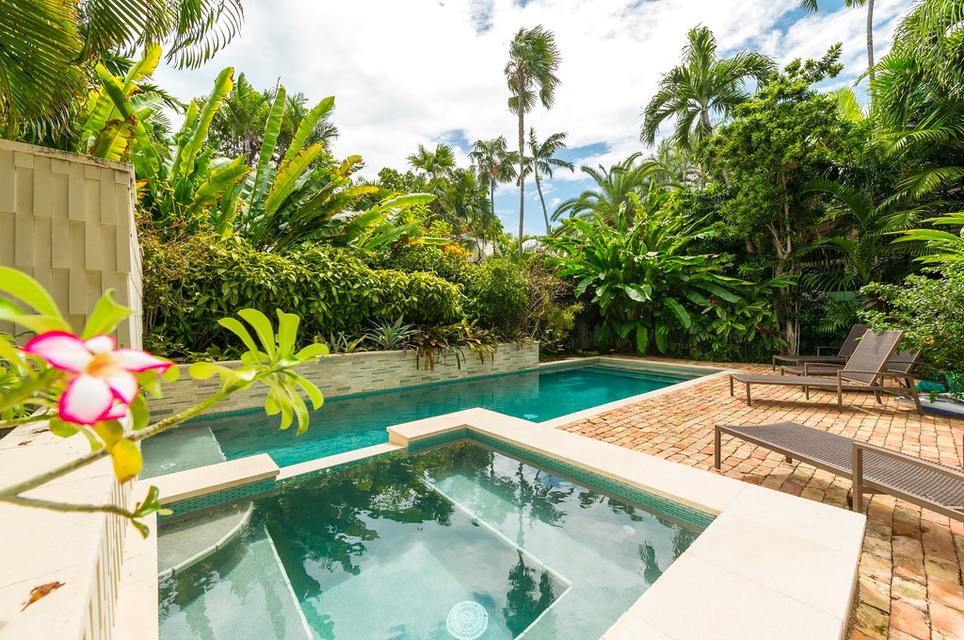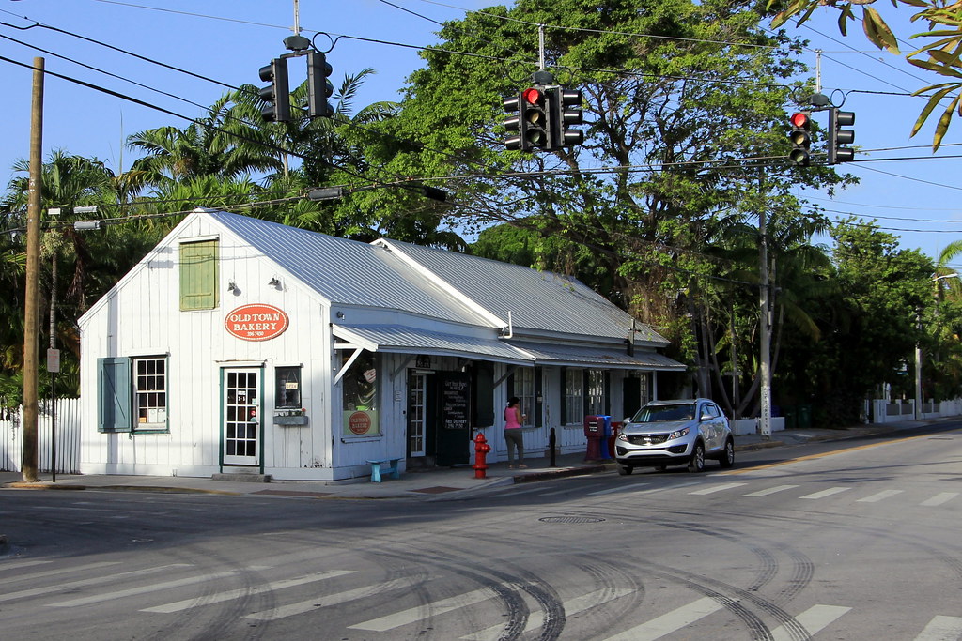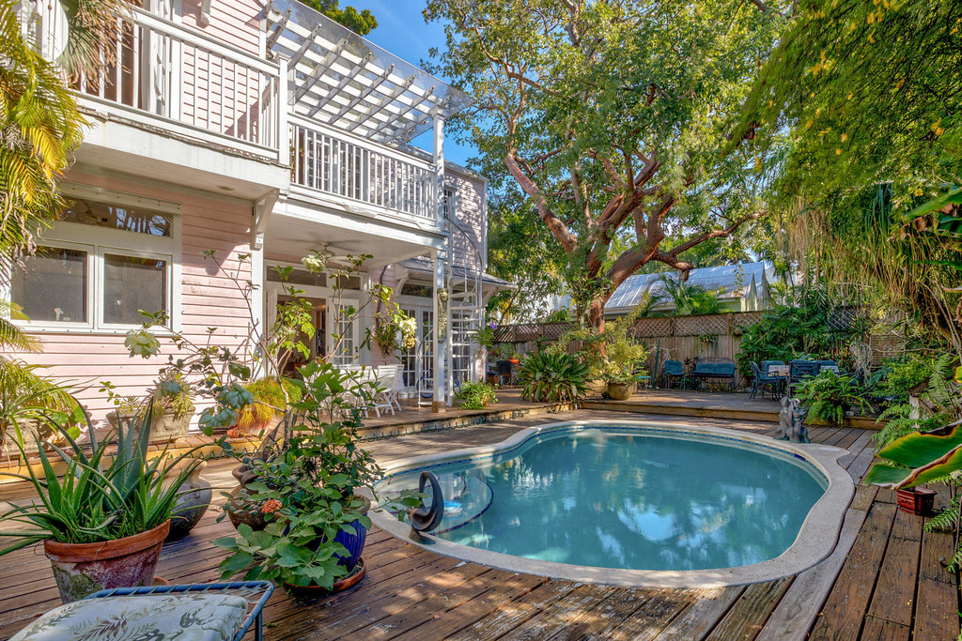1424 Catherine Street, Key West is a cute little 1,274 square foot bungalow built in 1923 and located four blocks east of the old Key West high school (top photo). This area of town is referred to as mid-town. The asking price was just reduced to $630,000 which is $495 per sq ft. That is a very reasonable asking price for Key West.
The house sits on a corner lot with white picket fence and off street parking. And a sweet front porch.
The house may be a candidate for renovation but is livable as is. The kitchen was updated and has nice views of the rear and side yard. I think there is room for a pool.
There is a mother-in-law lockout on the side of the house. This space would feature in any renovation. Until then you could ask your mother-in-law to pay her fair share of the costs of home ownership. I would. The house is located a couple of blocks from Bayview Park.
CLICK HERE to view the Key West MLS datasheet and listing photos of 1424 Catherine Street, Key West. Then call me, Gary Thomas, 305-766-2642, to schedule a private showing. I am a buyers agent and a full time Realtor at Preferred Properties Key West.
Search This Blog
Tuesday, January 28, 2020
Monday, January 27, 2020
1013 South Street, Key West
 |
La Brisa at the end of Simonton Street C 1895 |
 |
The La Brisa destroyed by the 1910 Hurricane |
 |
| 1435 Simonton Street in 1955 - former site of La Brisa |
It wasn't until I started to write this blog more than a decade ago that I realized there was real life in Key West for decades prior to my arrival. Take for example the former La Brisa once located at the end of Simonton Street at the Atlantic Ocean. More than half of the structure was destroyed by the hurricane of 1910. The remaining (north) building was relocated a half block to the north and four blocks at 1013 South Street where it still sits today and now available for purchase as a single family home.
The listing broker describe the home this way:
" Known as La Brisa, this home has a rich history beginning in the late 1800s as a dance hall at the southernmost point in the continental United States. It was moved to its present location and turned into a grand single family home where it is known for its unique turret roof and wide porches. The interiors offer casual elegance with whitewashed hardwood floors, a gourmet kitchen and an open floor plan with views of the pool and gardens. A first floor den with adjoining full bath could serve as a first floor master. The second floor features another master en suite plus two guest bedrooms and bath. High ceilings open to a third floor artists studio and full bath. A large sunny pool is surrounded by decking. Located in the highly desirable Casa Marina area."
The 2.856 sq ft four bedroom four bath house has recently been renovated with a contemporary interior theme with a few throw-backs to yesteryear.
The first thing most people want to see when entering a Key West home is the pool. This home has a new pool set amid swaying palms.
1013 South Street sits on a large Casa Marina Area lot that measures 43 feet wide by 92 feet deep. Higgs Beach and Louie's Backyard are a short stroll to the south. Duval Street is five blocks to the west. Your guests can always find there way home in the night. That's the thing about guests who come to Key West. They keep coming back. By the way, this home was recently featured in THE WALL STREET JOURNAL. Bragging rights.
CLICK HERE to view the Key West MLS datasheet and brilliant photos of 1013 South Street Key West offered for sale at $2,100,000. Then please call me, Gary Thomas, 305-766-2642, to schedule a showing. I am a buyers agent and a full time Realtor at Preferred Properties Key West.
Sunday, January 26, 2020
912 Fleming Street, Key West - Open House
3,228 Square Foot Grand Conch House
Six Bedrooms
Five Bathrooms
Stunning Sunny Pool
Covered Off-Street Park
Coveted Old Town Location
See For Yourself
11:00 AM - 2:00 PM
Saturday, January 25, 2020
4 Fletcher Ln, Key West, Florida
4 Fletcher Lane
is one of those charming houses many would-be buyers dream of owning
but don't because they don't know the lane exists. Fletcher Lane is
located between Margaret and Grinnell Streets and accessed off Eaton
Street. The nearest remarkable landmark is the Old Town Bakery. That's a
blessing and a curse as Mr. Monk would say.
"X" always marks the "spot" on treasure maps and so it is that "X" marks the spot where you will find 4 Fletcher Lane on the 1899 Historic Sanborn Fire Map, for it truly is a treasure. I looked in my old shoebox and found the black and white photo below taken more than half a century ago which shows original house at 4 Fletcher Lane before it was renovated and expanded. The Monroe County Property Appraiser records show the property was significantly renovated between 1990 to 1996 when a two story addition and pool were added. Note the house still sits at an angle to front of the lot. The current house has 1556 sq ft of living space and sits on a surprisingly large L-shaped lot of 4,866 sq ft.
Even though the road to this little gem is gravel, the parking space is bricked. The formal entry is now located mid-way toward the rear where a little covered porch opens into the living area.
The entry door is visible at the far rear of the above photo. Note the beams and right angle of the original roof line just east of the door. There are two bedrooms located just to the right which is the original cottage. There were ribbons hanging on door way to warn of the lower than normal height of each door opening. Shorter guests and children won't have any issues with either first floor bedroom.
I stood in the library for several minutes just ogling the space. It is just too sweet for words. There are bookshelves with books placed not for decorative affect but by happenstance. There were little and large objets d'art all over the room. The floors in the library, living room, and kitchen are painted. The ceiling is coffered. Clerestory windows are located above multiple sets of French doors which frame the library, living room, and even the kitchen. Surely this addition was built before the windstorm insurance underwriters got to mess with creativity in the Key West.
There are two good sized bedrooms each with vaulted ceilings located on the second floor. The wood floors, walls, and ceiling are punctuated by the crisp white French doors which open out to little decks overlooking the garden and pool below.
A mature Gumbo Limbo tree reigns over the garden area much of which is a wood deck. Imagine walking down the lane to buy some fresh pastries at the bakery, returning home to drink coffee and maybe read or write a book under the shade of that magnificent tree. Or to do nothing.
CLICK HERE to view the Key West MLS datasheet on 4 Fletcher Lane Key West, Florida now offered at$1,150,000 or just $722 per sq ft, Then call me, Gary Thomas, 305-766-2642, to schedule a private showing. I am a buyers agent and a full time Realtor at Preferred Properties Key West.
"X" always marks the "spot" on treasure maps and so it is that "X" marks the spot where you will find 4 Fletcher Lane on the 1899 Historic Sanborn Fire Map, for it truly is a treasure. I looked in my old shoebox and found the black and white photo below taken more than half a century ago which shows original house at 4 Fletcher Lane before it was renovated and expanded. The Monroe County Property Appraiser records show the property was significantly renovated between 1990 to 1996 when a two story addition and pool were added. Note the house still sits at an angle to front of the lot. The current house has 1556 sq ft of living space and sits on a surprisingly large L-shaped lot of 4,866 sq ft.
Even though the road to this little gem is gravel, the parking space is bricked. The formal entry is now located mid-way toward the rear where a little covered porch opens into the living area.
The entry door is visible at the far rear of the above photo. Note the beams and right angle of the original roof line just east of the door. There are two bedrooms located just to the right which is the original cottage. There were ribbons hanging on door way to warn of the lower than normal height of each door opening. Shorter guests and children won't have any issues with either first floor bedroom.
I stood in the library for several minutes just ogling the space. It is just too sweet for words. There are bookshelves with books placed not for decorative affect but by happenstance. There were little and large objets d'art all over the room. The floors in the library, living room, and kitchen are painted. The ceiling is coffered. Clerestory windows are located above multiple sets of French doors which frame the library, living room, and even the kitchen. Surely this addition was built before the windstorm insurance underwriters got to mess with creativity in the Key West.
There are two good sized bedrooms each with vaulted ceilings located on the second floor. The wood floors, walls, and ceiling are punctuated by the crisp white French doors which open out to little decks overlooking the garden and pool below.
A mature Gumbo Limbo tree reigns over the garden area much of which is a wood deck. Imagine walking down the lane to buy some fresh pastries at the bakery, returning home to drink coffee and maybe read or write a book under the shade of that magnificent tree. Or to do nothing.
CLICK HERE to view the Key West MLS datasheet on 4 Fletcher Lane Key West, Florida now offered at$1,150,000 or just $722 per sq ft, Then call me, Gary Thomas, 305-766-2642, to schedule a private showing. I am a buyers agent and a full time Realtor at Preferred Properties Key West.
Subscribe to:
Comments (Atom)
Disclaimer
The information on this site is for discussion purposes only. Under no circumstances does this information constitute a recommendation to buy or sell securities, assets, real estate, or otherwise. Information has not been verified, is not guaranteed, and is subject to change.



