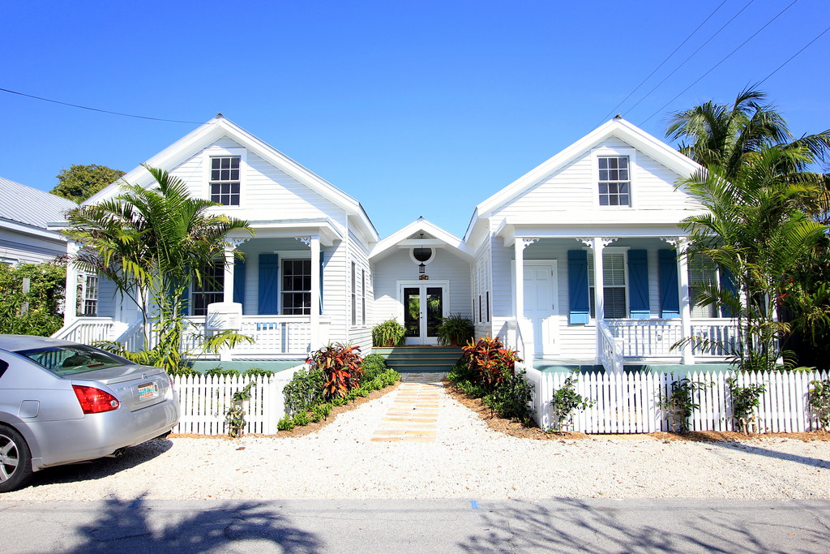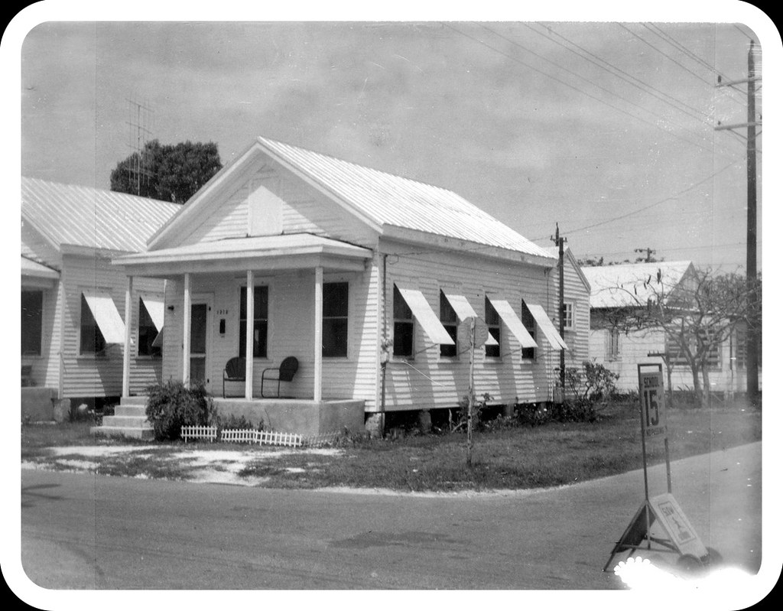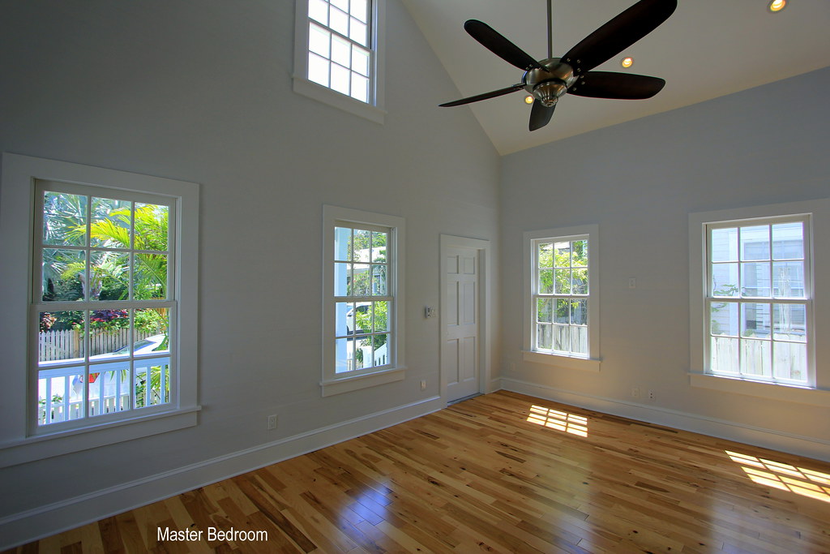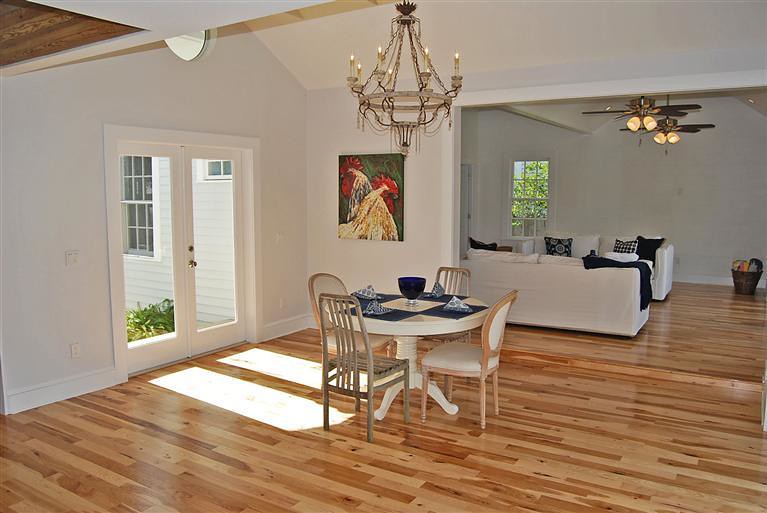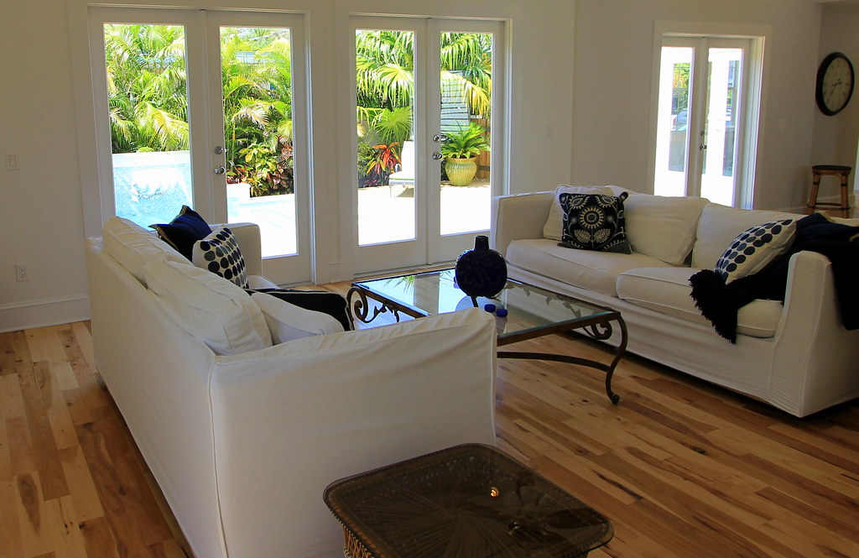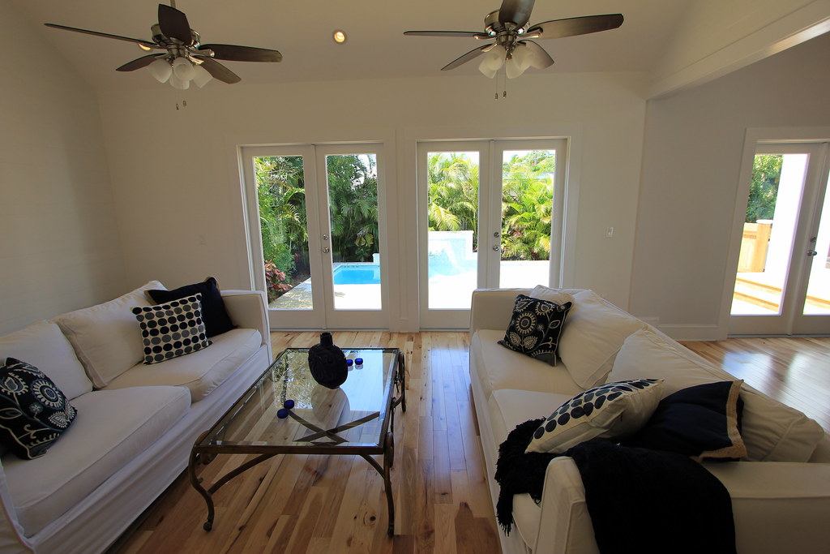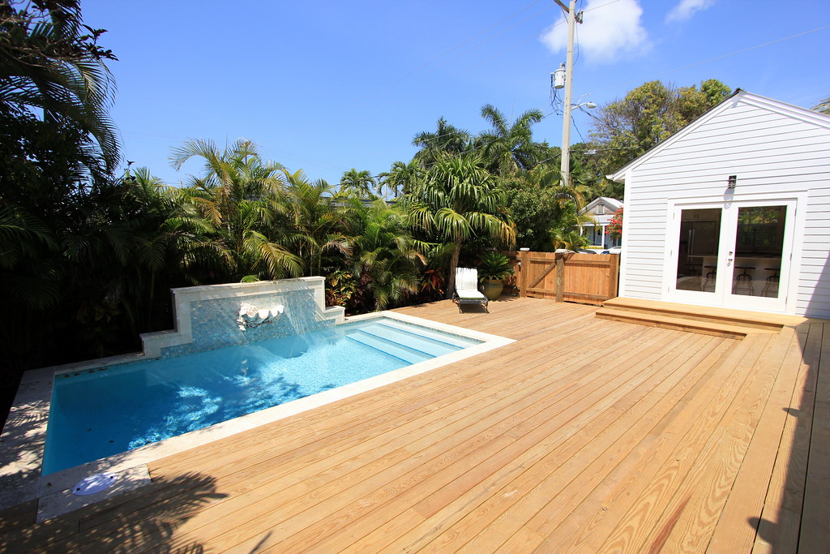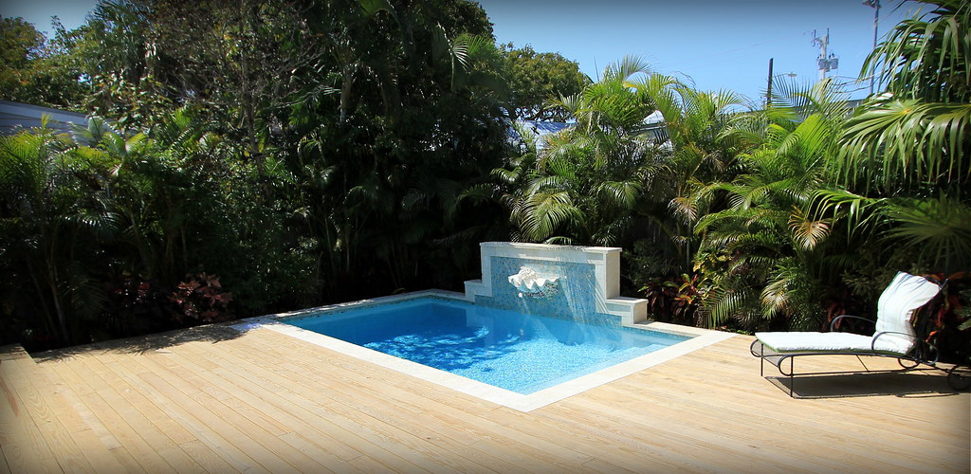The listing Realtor describes 622 Grinnell Street as "Wonderful, original conch home with three legal units. Great location
and superb street presence. Access to the rear cottage is from a
lane. Possible conversion back to single family and would be a really
spectacular property as such. Opportunity to work with a property that
has been maintained while leaving a Key West flavor."
Three words in his description really stand out:
wonderful,
location, and
flavor (of Key West). I know I sometimes get a little gushy about some houses and let the superlatives fly. This property does that to me - big time. To say this house is wonderful is an understatement. It is the embodiment of what makes Old Town Key West so special. We have a treasure trove of wonderful old homes confined to few blocks on an island out in the middle of the ocean. You just don't get in the car and drive to Key West in an hour or so. The drive from Miami, our nearest big neighbor, takes about three hours on a good day. For most people getting here involves booking a flight that takes several hours. Some adventurous souls take the ferry. The time it takes to get here is worth it. It lets you decompress from whence you came and prepare yourself for what lays ahead.
I checked the Sanborn Fire Maps of Key West and
learned that 622 Grinnell Street appeared for the first time in the 1892 edition. It
could have built several years,for some strange
reason, that block of Grinnell Street was omitted in the 1889 edition.
Whatever the case, we know the house existed by 1892. I found a photo of the
property that was taken in 1965. Compare
that black and white photo to a photo I recently took.


The
property consists of the main house on Grinnell Street and the rear
(guest) cottage on
Canfield Lane. The main house does not have (and may have never had) an
interior staircase. I have shown this property several times and have been unable to
find any evidence of a prior interior staircase. However, the house is
quite large and there are a couple of alternative areas where a new
staircase could be added which would then make it possible to convert the property into a single family residence. The property is divided with one apartment on the first floor, a second apartment that shares the second and third floors, and the cottage on Canfield Lane is the third unit.
 |
| Historic Photo of Canfield Lane Cottage |
622 Grinnell Street has 1820 sq ft of
interior living space. The cottage has an additional 512 sq ft. The
house and cottage sit on a large lot on one of the quietest blocks in
Old Town. In my opinion
the highest and best use of this property would be to convert the main
building into a single family residence and update the guest cottage.
There is adequate room for a pool on the south side of the house and
there is room for off street parking beside the guest cottage.
The
photos below were taken a several months ago when the property was owner
occupied. Tenants now occupy the property and it does not show the same.
 |
| Main floor living room |
 |
| Third floor apartment |
 |
| Third floor apartment with old scuttles |
The
rooftop deck on the main house has an incredible view of the area. You
can see the spires at St Mary's Basilica. Most of the lot is
covered with dense tropical foliage and red brick pavers. The house itself has
been well maintained and looks great. Buyers who seek Dade County Pine
and old glass with ripples will fall in love with this old house. There
are
little cubby holes and scuttles and other architectural treasures
galore.
Third floor rooftop deck
 |
| Second floor living room with front with front porch |
The listing agent states that the property as a whole has
2740 sq ft of living space and sits on a 57' x 83' (
4683 sq ft)
lot. The house has not been touched in years and would benefit from a
thorough renovation. But understand that the property is livable as is. But it could be so much more!
CLICK HERE to view a slide show of photos I took of this property.
I sold the house next door at 618 Grinnell Street a couple of years ago. It was in similar condition and it
was owned by the same folks that own 622 Grinnell Street.
My buyer got a much better price than the asking price. That does not
infer a buyer for 622 Grinnell would get the same type of deal, but you
never know what price you can agree upon until you make a real offer.
My buyer did an excellent renovation of his property at 618 Grinnell for which he
received a Ceramic Star for Historic Restoration. (He took out most of
the old trees and vegetation, added a pool, parking on the side, and
introduced new native landscaping.) Look at the before and after images of 61
8 Grinnell and imagine how proud you would be to receive to similar recognition after you renovate 622 Grinnell.
The
600
block of Grinnell Street is one of the quietest blocks in Old Town.
That is because it ends at Angela Street which is the northern border of
the Key West cemetery. That means that Conch trains, trolley cars, and Duck
Tour vehicles will not be using this street. Those vehicles cannot traverse
Angela Street. Your life will be quieter because of this. Occasionally
you will still
see tourists walking by or riding bikes. And you will see neighbors go
across the street to use the Grinnell Street Pocket Park.
Five
Brothers Grocery and Sandwich Shop is located down on the corner of Southard Street.
The Key West Historic Seaport is located three blocks further north and
Duval Street is located five blocks to the west. Most of the gyms and
yoga studios are located within a five to ten minute walk of this location.
622 Grinnell Street is offered at
$1,200,000.
CLICK HERE to view the Key West mls data sheet on this property. Or better than that, please call me,
Gary Thomas,
305-766-2642 or send me an email at
kw1101v@aol.com. I am a buyers agent and a full time Realtor at
Preferred Properties Key West. Let me help you find your place in Paradise.

