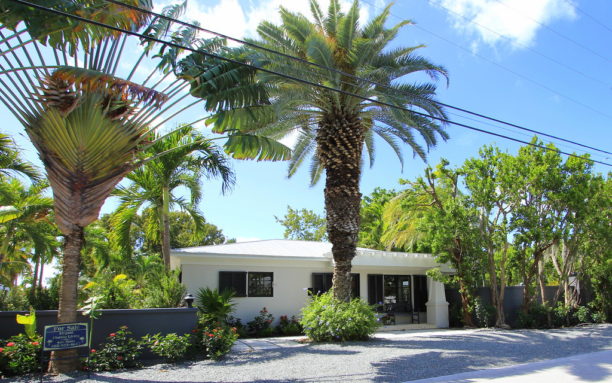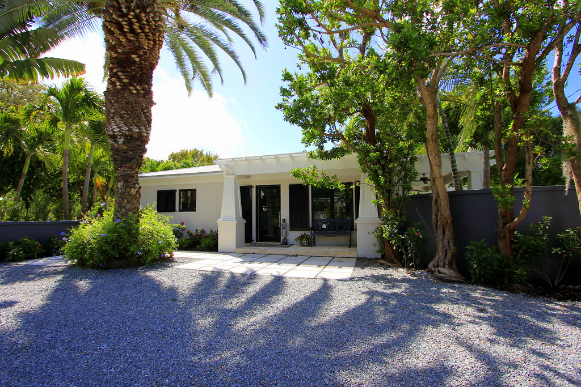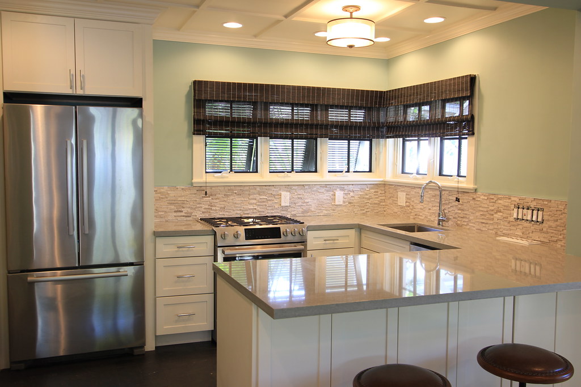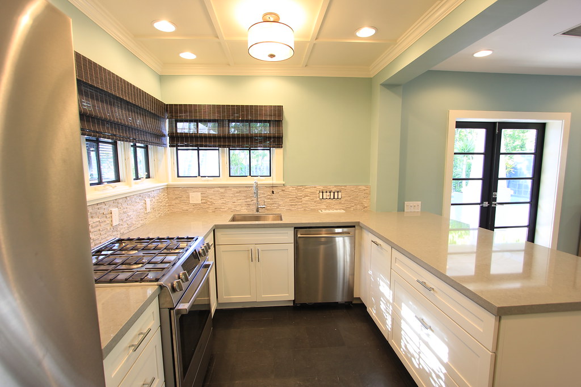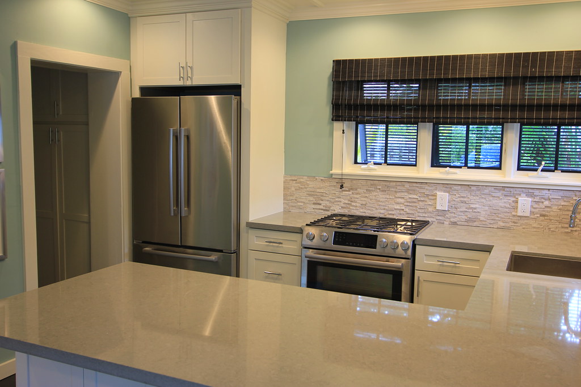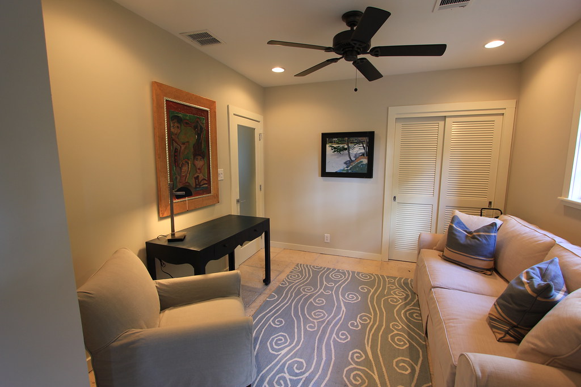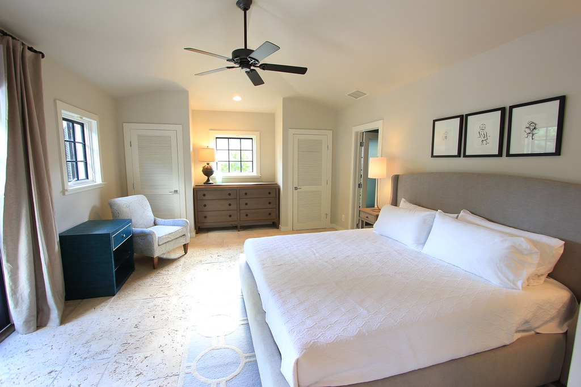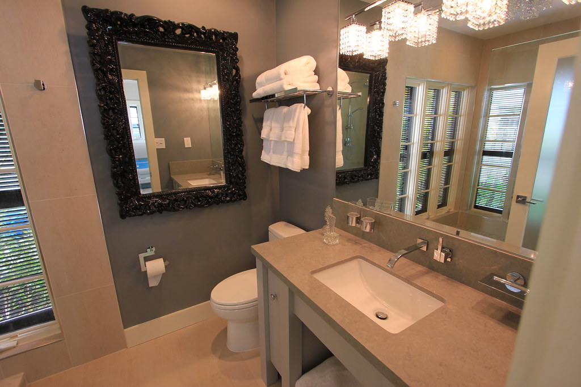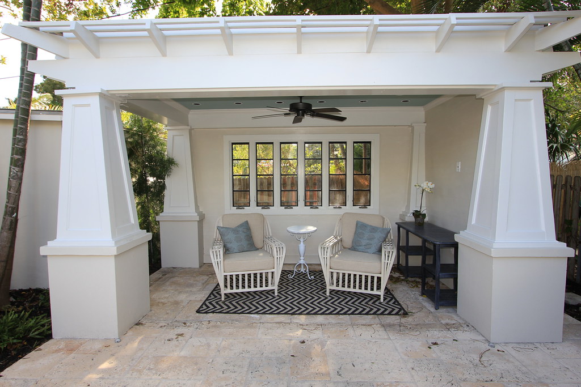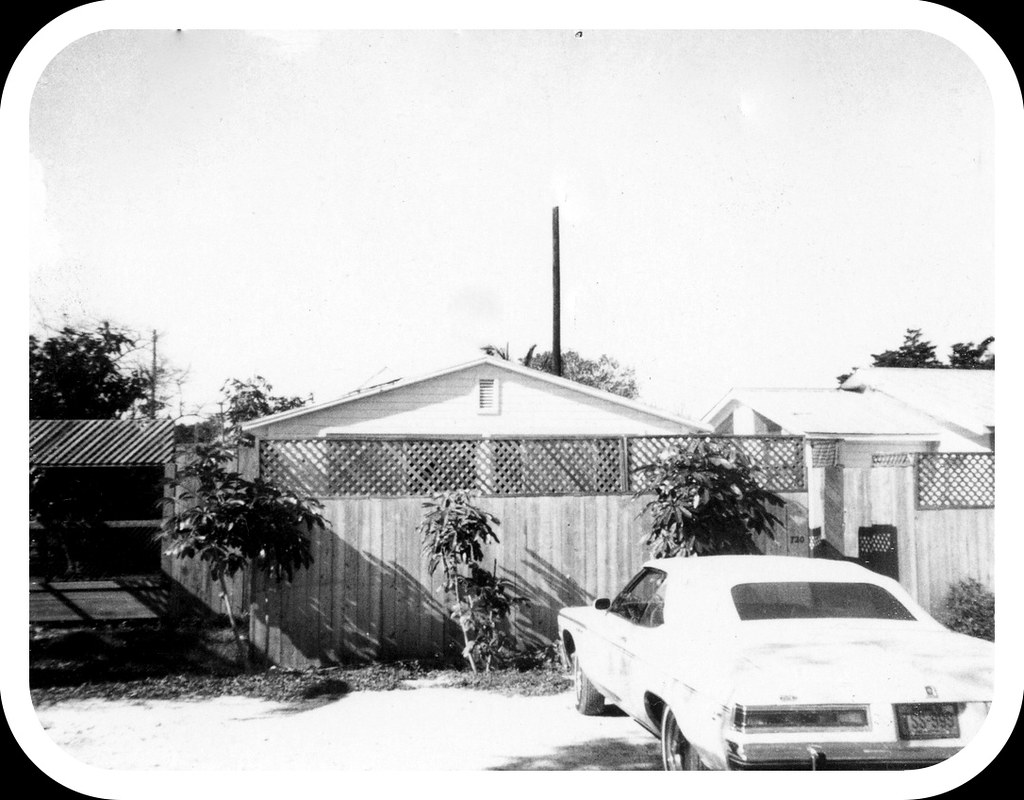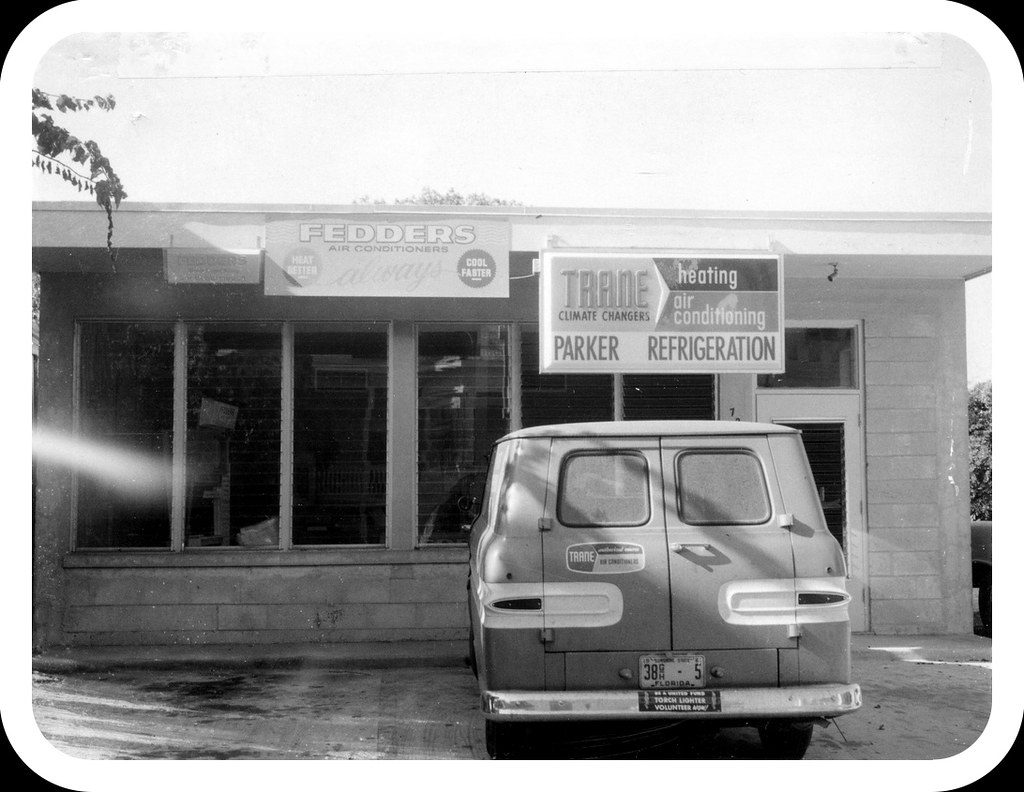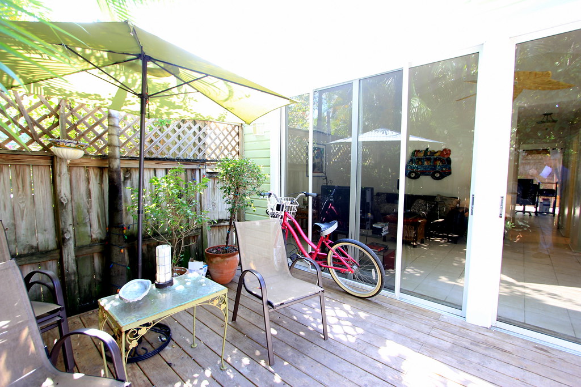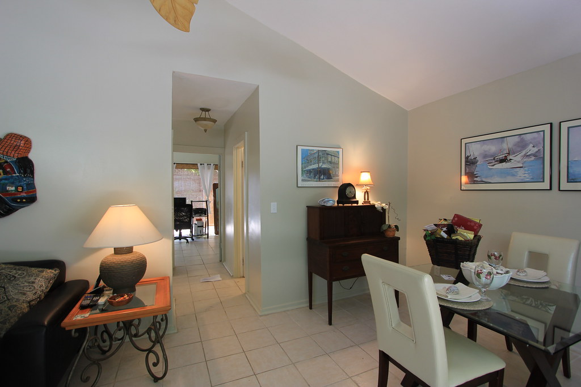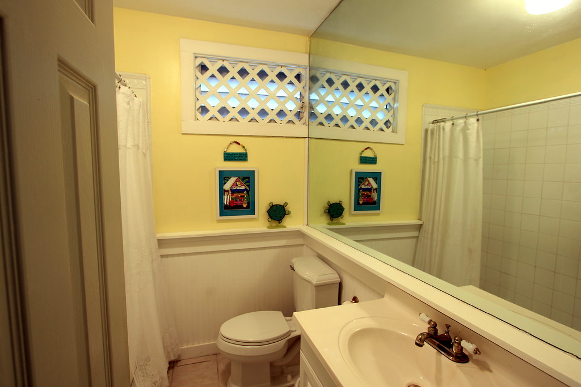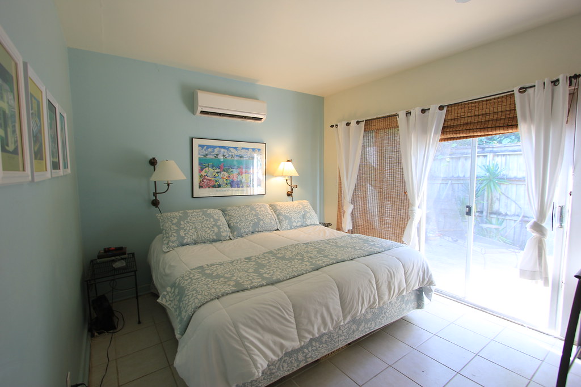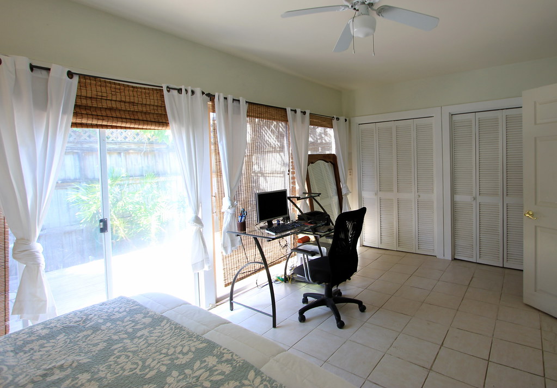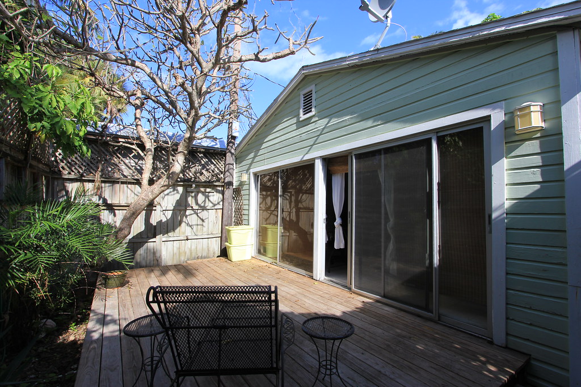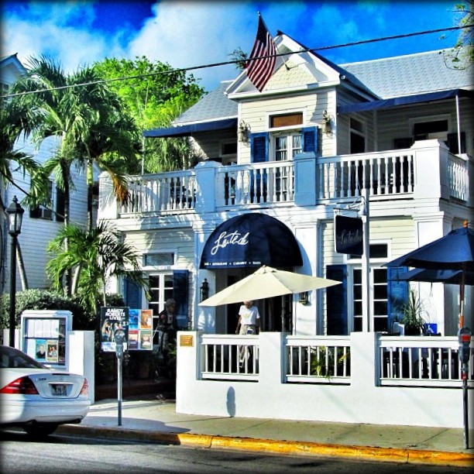"Recently renovated, one level contemporary home on large corner lot completely walled for privacy. Bright and open floor plan. Vaulted ceiling in Master bedroom with adjacent sitting room/office. Luxurious Master bath. New kitchen with Bosch Appliances. Huge pool with waterfall and outdoor cabana. Cabana could be outdoor kitchen or turned into third bedroom as it is adjacent to third bathroom."Although this house was originally built in 1954, there is not one vestige of the old house left, at least that I could discern. The tell-tale signs of a 1950's era home are simply non-existent in this house. There are no rounded doorways, colorful ceramic tiles, or tiny rooms. Instead, this house and the ground on which it sits are au currant. The iconic pillars and portico at the front entry gives the guest or homeowner the immediate sense that this place is something special. The portico continues around the north side of the house where the pool and deck are located. A large enclosed side yard which faces the south provides a nice garden space off each of the two bedrooms where there is also gated off street parking.
The new renovation includes the opening of the kitchen into the living and dining area. New quartz counter tops give the kitchen a super chic look. There are loads of drawers. And there is a pantry for lots of additional storage. The prior renovation kept the chef locked in the kitchen. Now, the kitchen is part of an elegant open living space which includes two sets of sleek French doors that open out to the pool area.
The guest bedroom is a nice spacious space. The French doors open out to the south garden area. I noticed the introduction of opaque glass insets into traditional wood doors. This simple feature adds to the sophisticated design that carries throughout the house.
The master suite includes an attached sitting room or office area just off the bedroom. A set of French doors also opens out to the south garden. The ceiling in this room is vaulted and gives the space an extra dimension. The bath includes a shower large enough for two (or three). Again, all spaces are newly refreshed and contain new fixtures and lights. CLICK HERE to view more photos that I took of this lovely home.
The new owner made a somewhat radical change to the pool area. There were two small buildings located at the west end of the pool. One was a nice pool bath complete with all the necessities. The other building was too small to be used as a guest room for more than one person. A prior owner had used the space as a gym. The new owner took down the wall that faced the pool and opened the space to be used as a covered pool loggia. It looks great! The portico and pillar theme from the front of the house continues on the poolside as well. The limestone floors from inside the house continue to the outside. I can imagine how grand this space would look while entertaining guests. There truly would be a seamless flow from inside chic to outdoor elegance in this newly refreshed setting.
The renovations and interiors were designed by Ben Teague. I have written before about Ben in my blog. You may have seen him on one of HGTV's programs about Key West houses.
Many of the homes in this area were built around the same time period. Many of these homes have been updated before. There are several current renovations and expansions going on at this time. The newly renovated and expanded homes are bringing varying degrees of design and upgrades to the area that (generally speaking) were not used in earlier renovations. I see these newer renovations as increasing the overall property values for this part of town which is located within easy walking distance to the beaches.
1429 Johnson Street is a 1532 sq ft two bedroom, three bath house that sits on a large 5896 sq ft corner lot that is offered for sale at $1,075,000. CLICK HERE to view the Key West mls datasheet and to view listing photos. Then cll me, Gary Thomas, 305-766-2642 to schedule a private showing of this really attractive property. I am a buyers agent and a full time Realtor at Preferred Properties Key West.

