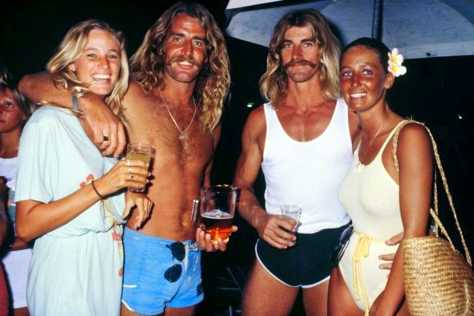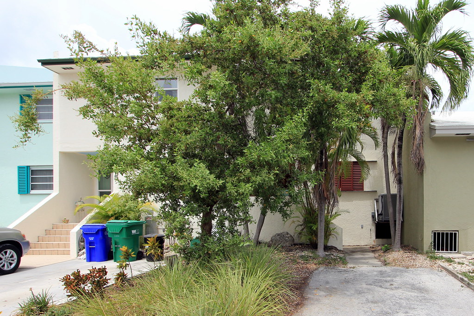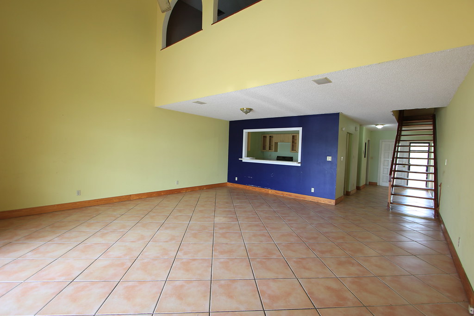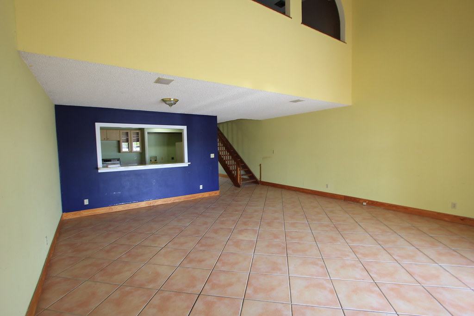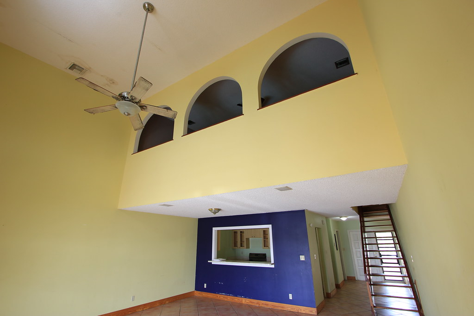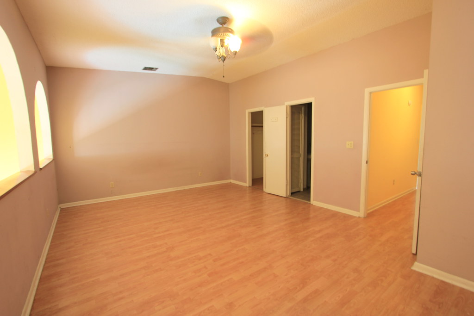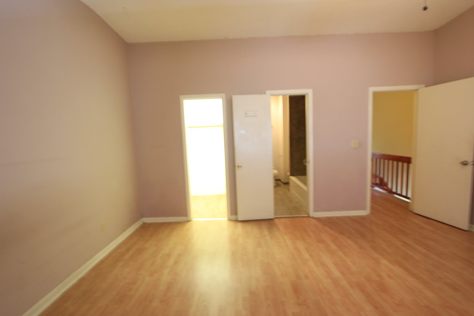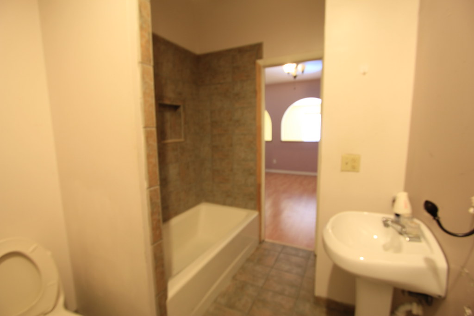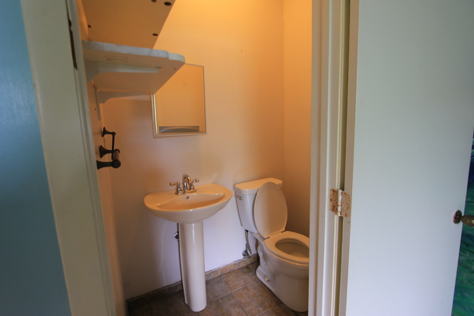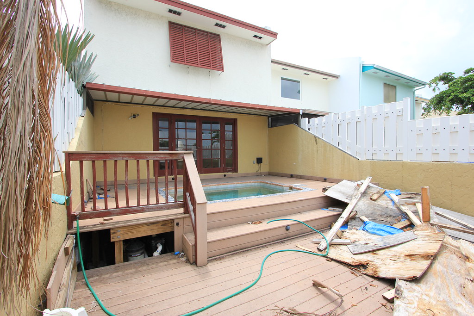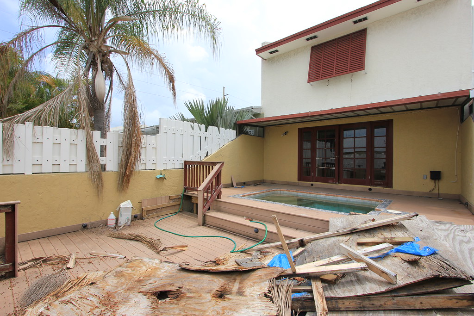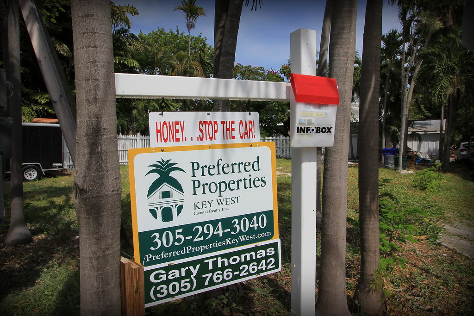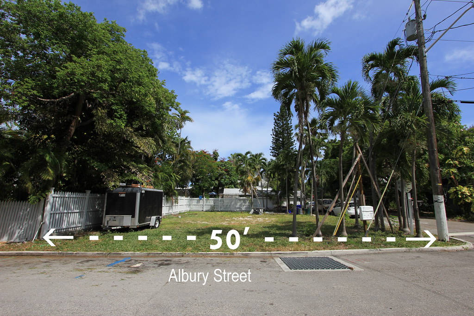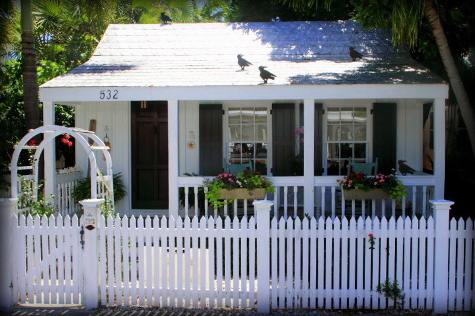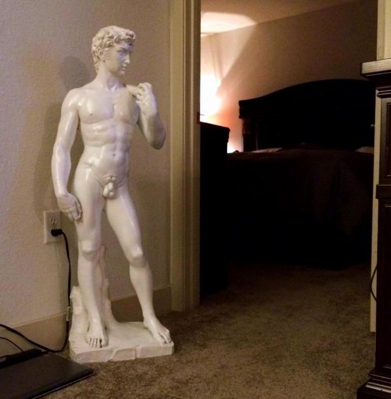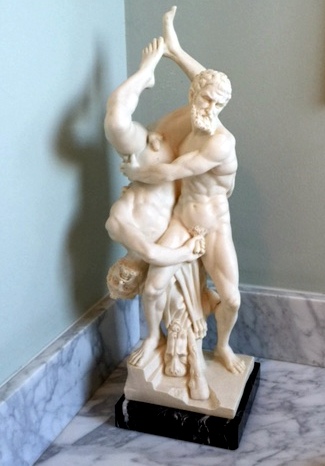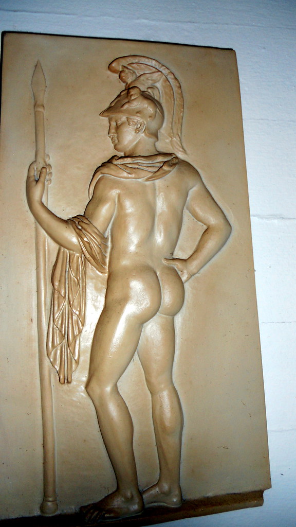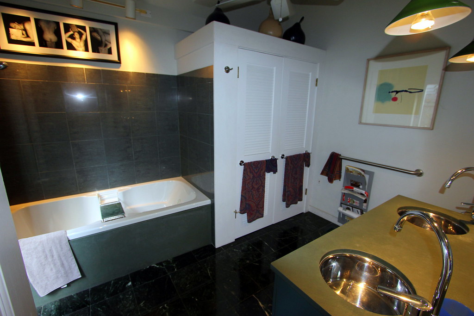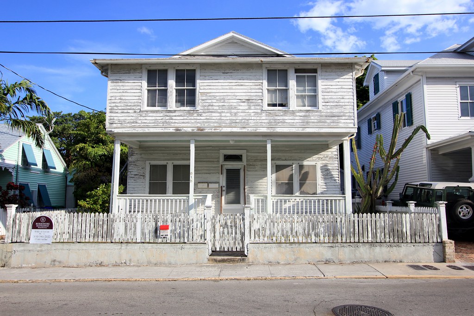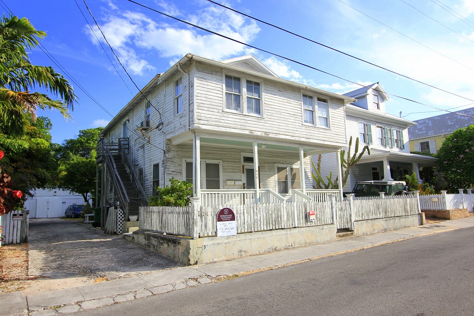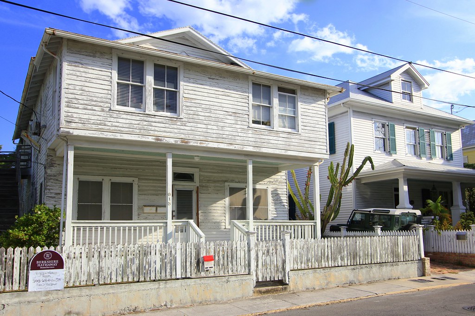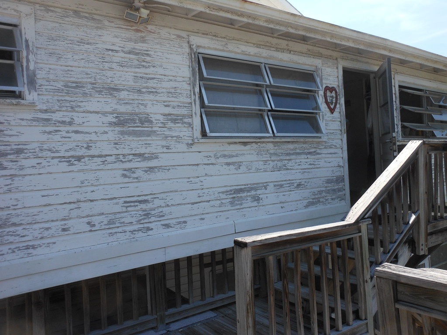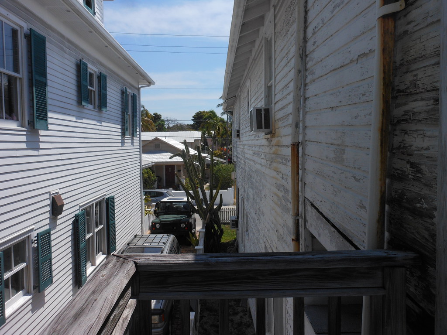We all looked marvelous in the 1980s, didn't we? A lot happened in the last thirty-five years. Hairstyles changed, fashion changed, home styles both exterior and interior changed. What was hot back then may not be quite as chic today. If you looked like one of the girls or guys above in 1980 when those photos were taken, you would probably be around 60 years old now. You probably have gray hair (if you still have hair) and you might have a bit of a paunch or even a spare tire. Parts of your anatomy might sag a bit - or a lot. But it would still be "you" on the inside. You are worth keeping. You are probably secure in who you are and in what you have done. And you are likely looking forward to another twenty years or more of a fulfilling life.
The Bank Owned home located at 1417 12th Street in the midtown area of Key West is 35 years old this year. It's showing its age just a bit. Just like the ladies' hairstyles above, the exterior and interior of this house is dated. The exterior structure is the opposite of Key West cottage that many people hope to buy. This home is typical of a lot of contemporary architecture of that era with an adaptation for Key West. The building is a town home configuration of several attached units, each with a different facade, elevation, and roof line to break the monotony of sameness. Bahama shutters were added to the front and rear. Each home has a small front yard and off street parking space. Here, the yard is a combination of pea rock, ornamental grass, and a couple of palm trees. When you approach the entry you see that the front doors are dated. I stepped back and looked at the neighboring homes. Many owners have replaced the original windows with impact units. This home would benefit with retro-fitting the windows and doors with modern impact replacements. This would not only add light into the home but also provide for significant wind insurance savings for years to come. And like the gals and guys above, this home has a lot of life left in it so to speak.
The windows and doors and the ceilings and floors have pretty much run their life expectancy and usefulness. A prior owner tried to renovate the home a few years back. I think he (or she) failed. The house comes across as being a bit dark, a bit dated, and in need of face lift. I am going to share some photos I took of the house to give you an idea of what it looks like today. Look at the pics with an open mind. I see real potential in this property. Remember it is just a big old box. All houses are boxes. Please also understand, this house does not have to be renovated or even painted. There is one section of flooring that needs to be replaced. My suggestions relate how I think this home could be improved and made much more valuable. There is a real difference in making improvements and making repairs.
The front door opens into a hallway that leads to the two story living room at the rear. The first of three bedrooms in this house is located up front. There is an adjacent bath next door which also serves as a guest bath. The railroad style kitchen is next where there is an opening out to the living area. The blue drama wall accentuates the small opening from the kitchen. It makes kitchen seem like a cave. Even though the kitchen cabinets have been replaced this space cries out in my opinion to be remodeled. I think the space would function much better if the upper walls at the front of the kitchen were removed. I would relocate the refrigerator to the rear and remove the wall opposite the stair.
I found a photo of another unit in the same complex where both the kitchen and the second floor bedroom were opened up to create more vibrant living and sleeping spaces. See below. It is the same space but looks totally different. The confines are gone.
Each of the bedrooms and bathrooms have differing floor surfaces of tile or wood laminate. One simple floor surface would tie this home together. If I owned this house I redo the master bath. The door is a bit narrow and the bidet is a European affectation. At a minimum I would ditch the bidet and add a vanity with dual sinks.
The primary reason I wanted to write about this house is the pool at the rear. It's a Charlie Brown Pool - it's a bit on the small side, but it has potential! The prior owner installed a surrounding deck with a man-made material similar to Trex decking. The deck is non-slip and resistant to insects and water damage.
1417 12th Street is a bank owned property with 1500 sq ft of living space that includes three bedrooms, three baths, off street parking, and a pool. The asking price is $365,100. You can't buy a studio apartment in Old Town for that. CLICK HERE to view the Key West mls datasheet. Then please call me, Gary Thomas, 305-766-2642 to schedule a showing. Bring your imagination and a calculator. Figure out how you might tweak this place. There's a bargain to be had here. Ditch the old hair and create your own new flair.


