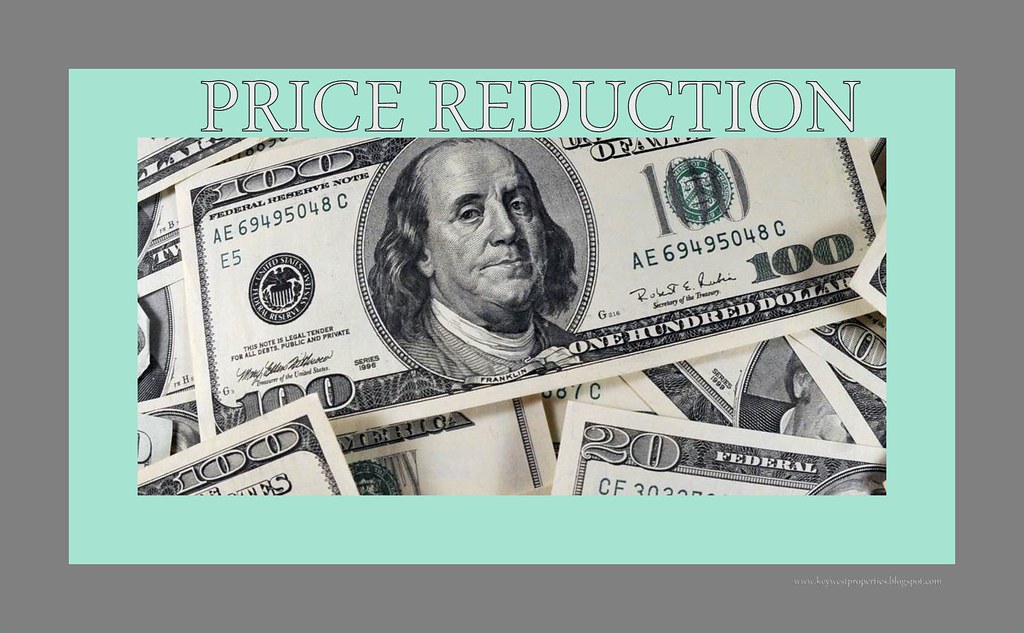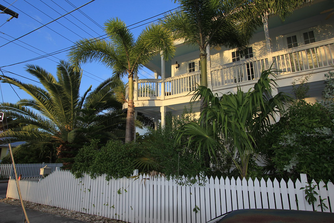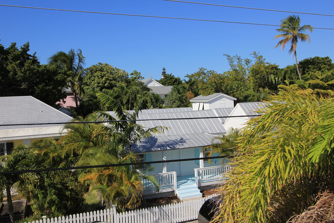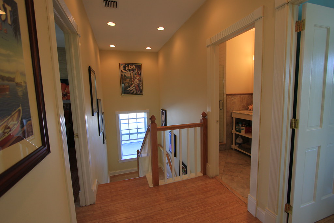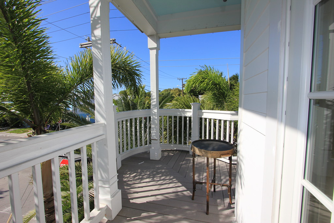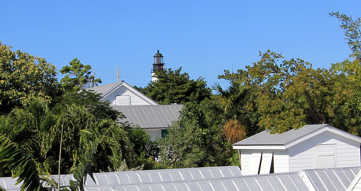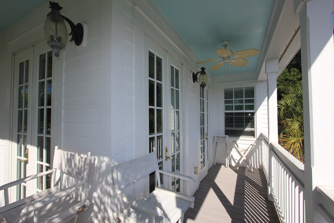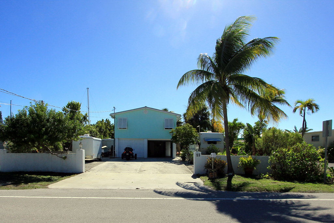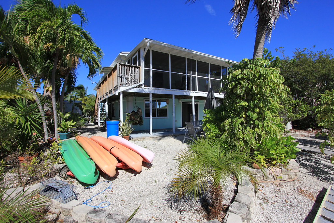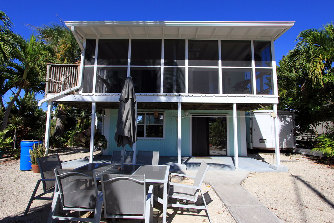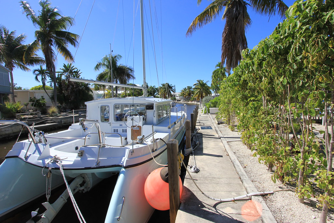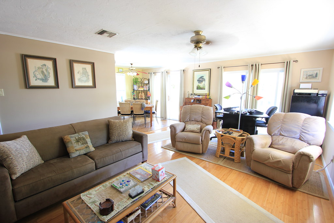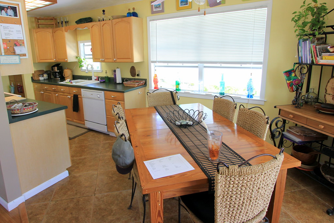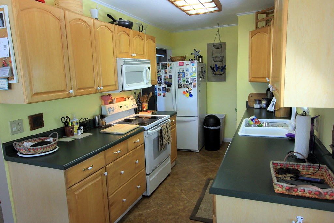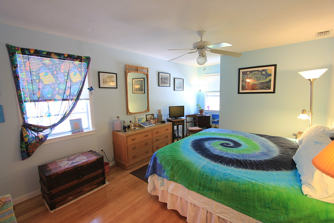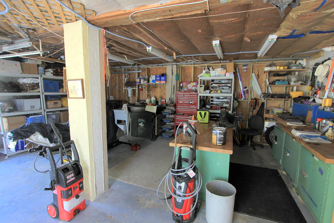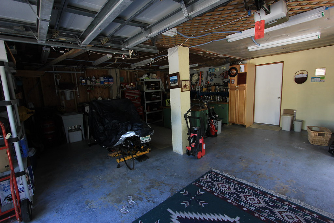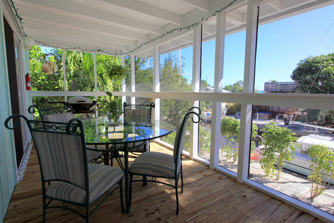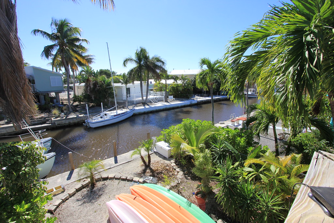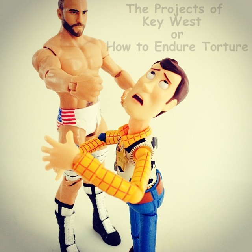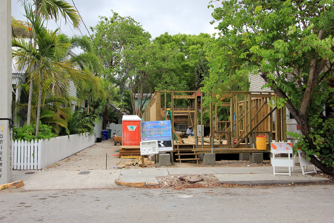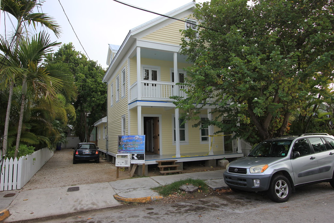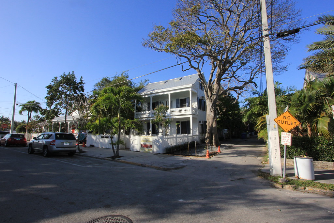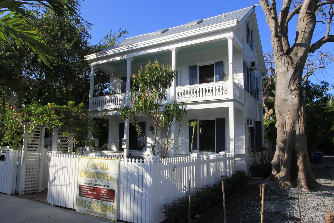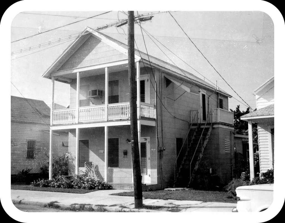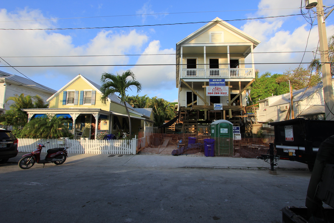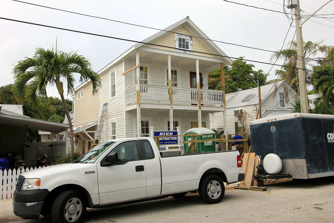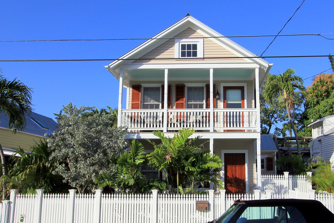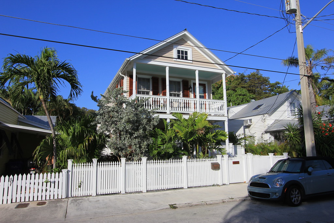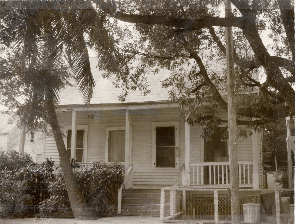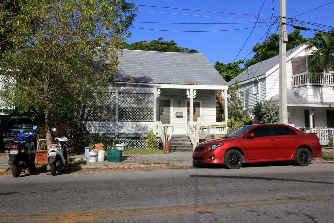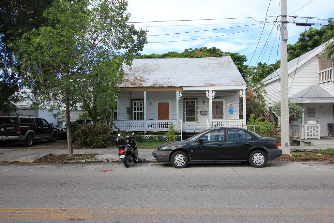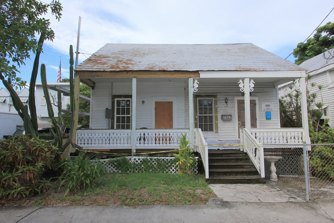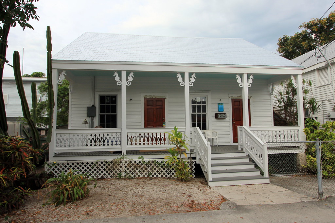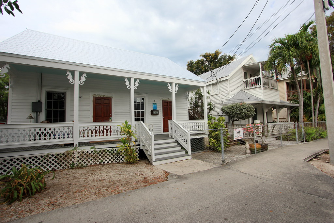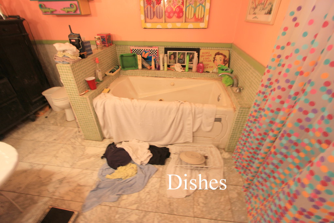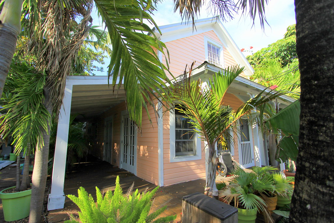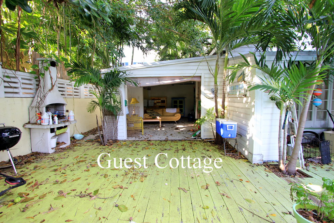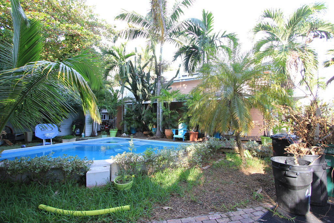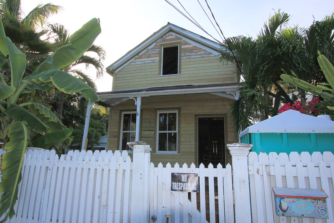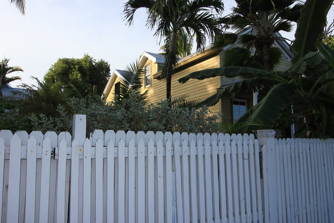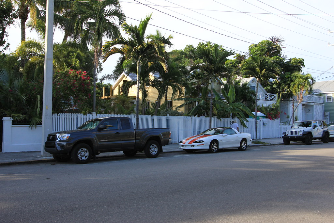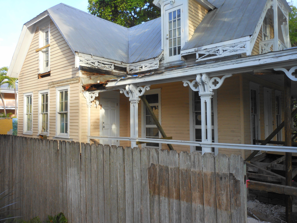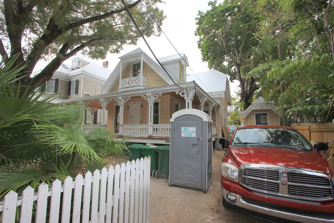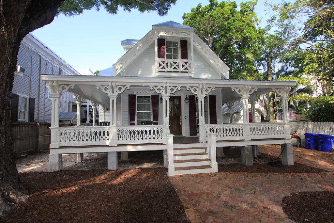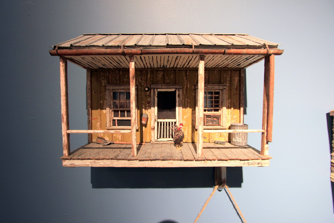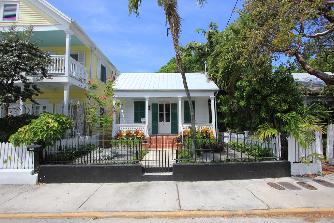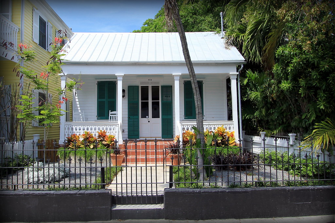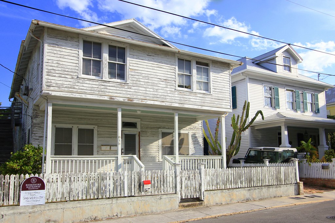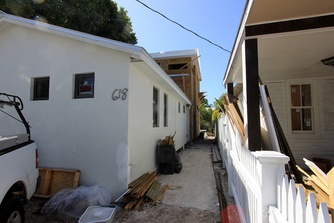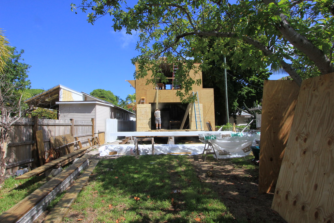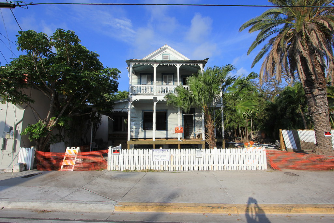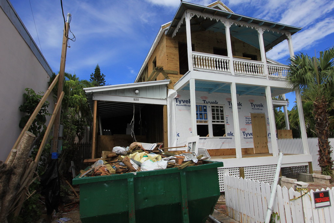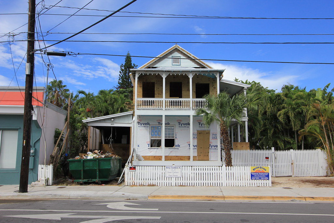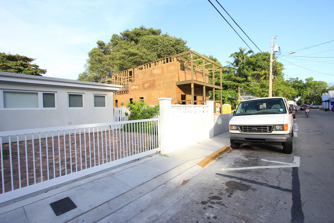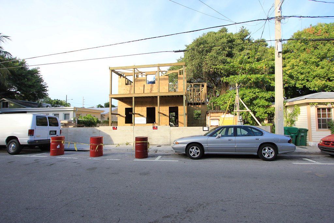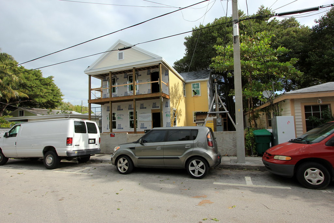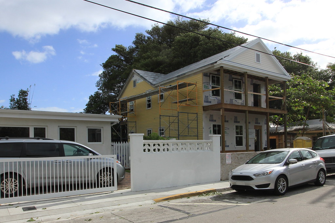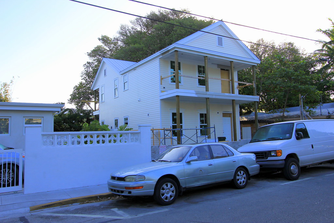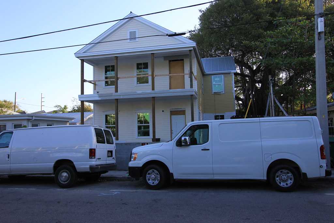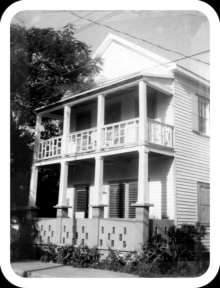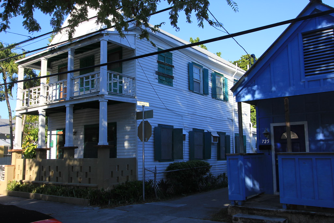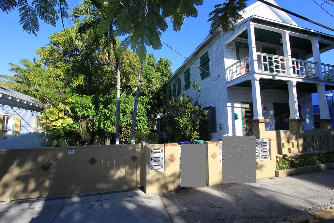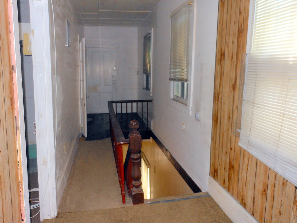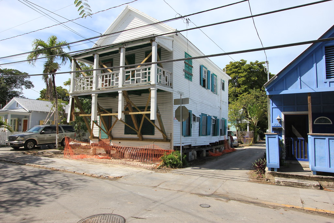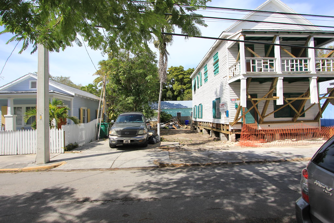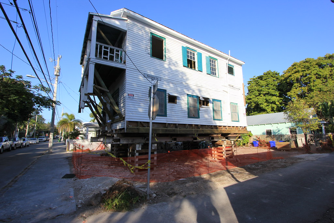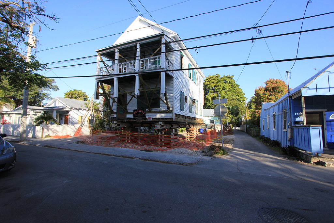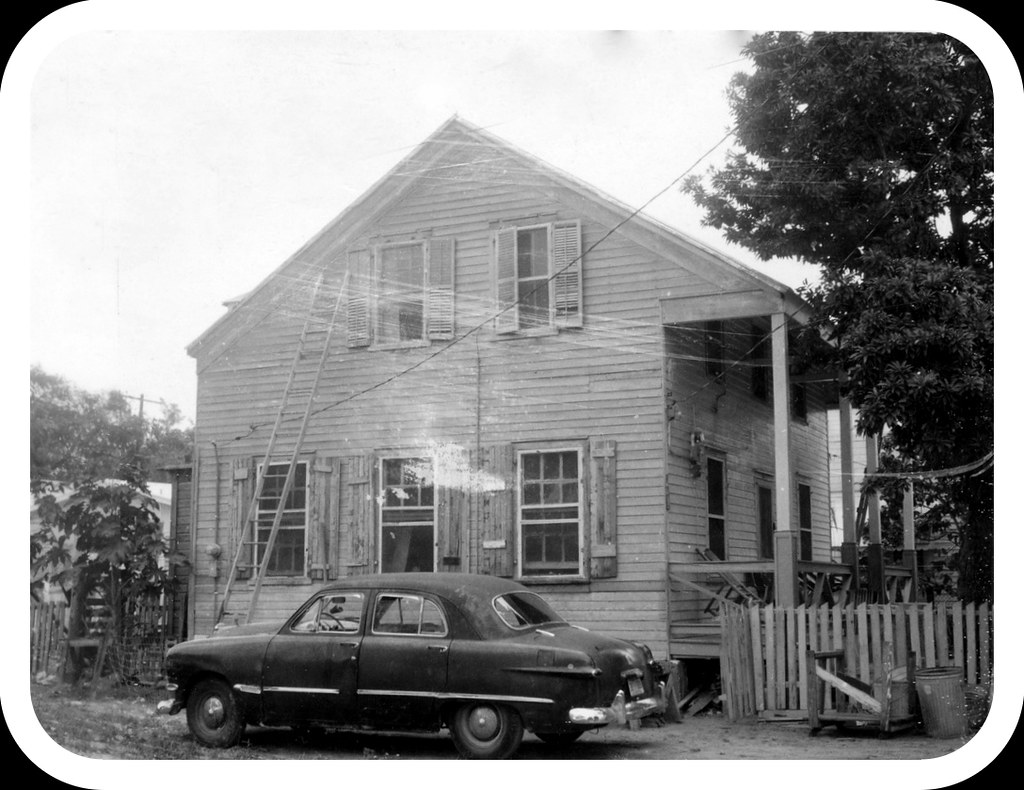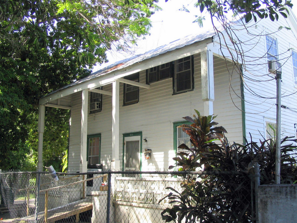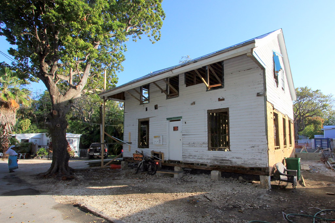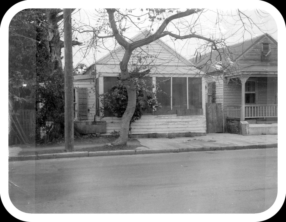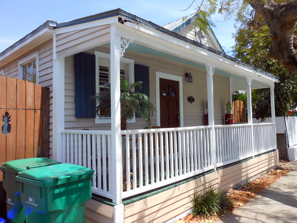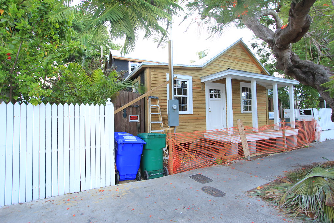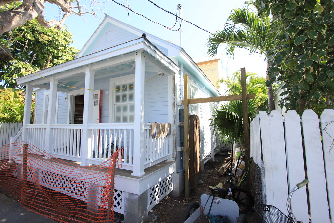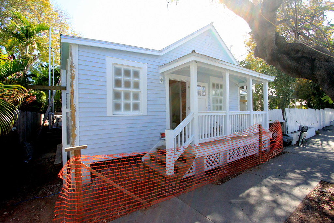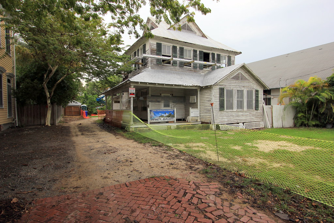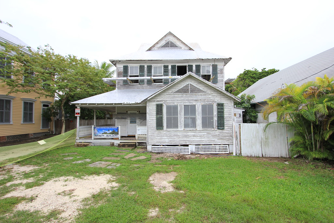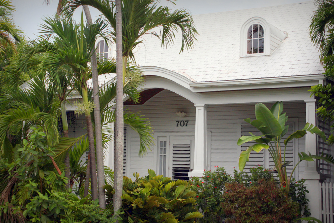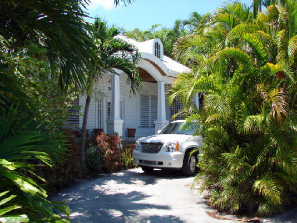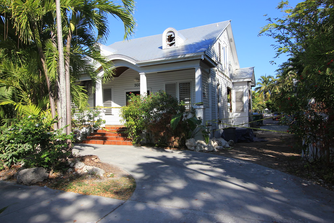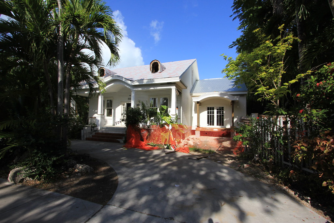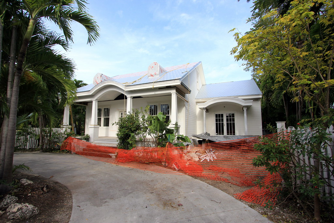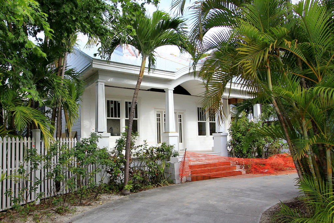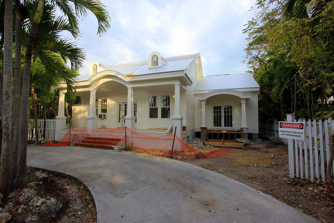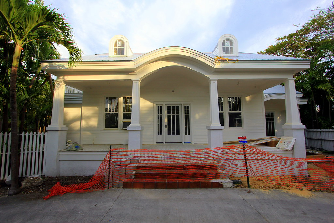The asking price on 302 Amelia Street was just reduced from $1,250,000 to $1,050,000. That's a big price reduction on this Key West home that even comes with an ocean view from the second floor.
The home at 302 Amelia Street is so pretty that it could be on a travel poster for Key West. First and second floor verandas wrap around this stylish home that was designed by noted Key West architect Michael Ingram.
The
occupant of the front bedroom has a view of the the historic Key West
lighthouse off to the north while the occupant of the master suite has a view of the Atlantic Ocean to the south.
This
home is as beautiful on the inside as it is on the outside. While
the facade mimics grand old homes from two centuries ago, the
construction of this house and the interiors are anything but old. This
home was constructed with reinforced concrete with Hardiboard siding
added to give the appearance of traditional wood siding. The home
also has impact windows and doors which provide sound insulation,
protection from windstorms, and reduced fire/casualty and windstorm
insurance rates.
When
you enter the house you immediately realize this is not some old house
that has been updated. Instead you walk into an open living area that is
bright and cheery. Windows and French doors on three sides provide
filtered views of the gardens. Top chefs will appreciate the gas range
and designer cabinets. The granite counter tops and breakfast bar
provide compliment the over-sized tile floors. All interiors and
exteriors were recently painted. Everything is crisp and fresh.
With
the French doors opened, the pool and waterfall look mighty inviting.
The second floor
balcony offers views of the pool below, the park across the street, and
the Atlantic Ocean two blocks to the south. An electric extending awning
provides shade from the sun when needed, but allows full sun at other
times. All of the deck areas have Trex decking which is a man-made
material that does not rot like regular or pressure treated wood. The
waterfall adds a little splash to complete this Keys pool. There is a
gated off street parking space located just beyond the pool. A door at
the back of the house provides easy access for bringing in the
groceries. These are thoughtful and useful design elements that are
often overlooked.
The
stairway to the three bedrooms on the second floor is pretty
impressive. It's quite wide. A window located at the turn around point
illuminates the space and gives the perfunctory space a sense of
importance. Notice the wood floors throughout the second floor which
give the rooms a bit of an "old house" feel.
I
couldn't decide which of the three bedrooms I'd pick if I lived here. Each bedrooms has its own particular view and mystique
that make it special. Really!
The
west corner bedroom is just plain beautiful. The French doors open out
to the wrap around porch from each bedroom so I guess anybody can have
the same "view" once on the deck, but I'd prefer to think the views from
inside the room are all mine.
The
master bedroom with en-suite bath is quite large. Multiple sets of
French doors open out to the wrap around deck. Note the drapes that
provide privacy when needed.
The
views just off the master bedroom include the pool below, the park
across the street, and the ocean in the distance. Notice the Trex
decking around both floors of the wrap around decks and the pool
decking.
CLICK HERE to view the Key West mls datasheet and listing photos on 302 Amelia Street which is now offered for sale at $1,050,000.
It is a three bedroom, two and one-half bath 2080 sq ft residence. It
has a pool, off street parking, and like I said at the beginning of
today's blog, a view so pretty it could be on a travel poster for Key
West. Please call me, Gary Thomas, 305-766-2642 to schedule a private showing. I am a buyers agent and a full time Realtor at Preferred Properties Key West.
Search This Blog
Wednesday, March 23, 2016
Monday, March 21, 2016
11 Boca Chica Road, Key West - Lower Florida Keys Private Paradise
A
while back I wrote a blog about a waterfront property on Saddlebunch
Key. A few days later a fellow Realtor mentioned she read that blog
and asked if I had packed a lunch before I ventured the few miles
outside of Key West to take the photos. Then a few days later the listing agent of 11 Boca Chica Road asked me if I would photograph his new listing on Geiger Key. I
said, "Sure". As we crossed over Cow Key Channel (the span of water
between Key West and Stock Island) he made a similar remark about me
venturing so far out of Key West. Just because I love living in Key
West doesn't mean I get weepy when I leave. The truth is I love Key West
so much I don't feel the need to go elsewhere. And when I do go away, I
am grateful when I return. I have found my own private paradise, and
that's the truth. But I continue to write my blog to help potential buyers find their slice of paradise.
11 Boca Chica Road is a 1152 sq ft two bedroom two bath home with a screen enclosed rear porch with a great canal view. As I roamed the 60' X 125' lot while taking photos, I immediately understood why some buyers prefer this type of home versus living in Key West - the water. There's a big boat parked out back on the canal - waiting. Just waiting like a big dog waits to go for a walk. Waiting to motor the five minutes it takes to reach deep water and then explore the Atlantic Ocean. In the meantime, the boat sits patiently at the sixty foot seawall. As I snapped photos I could hear the water lap up the side of the boat as if it was kissing it - tempting it to go out to the sea. I got why people buy this kind of property. I got it.
The first thing I noticed about this particular house was all the adult toys - toys like the travel trailer, the kayaks, the motor cycles, and so on. People that live in houses like this spend a lot of time outdoors enjoying their time on earth. In my blog I often write about the first thing I see when I walk inside a new home. In most of the homes in Old Town and the Casa Marina areas, the view I most often see is that of pool and garden located just French doors that open out to the pool or garden. The first thing I noticed at 11 Boca Chica Road was the family boat bobbing in the water. The second thing I saw was the incredible view with all of the other boats parked on the canal waiting to go out to the ocean.
The house sits above a large semi-enclosed parking and storage area. The house is bright and nicely updated. The two bedrooms are located at the opposite end of the living area which opens out to the screened porch that overlooks the boat and the canal. CLICK HERE to view all the photos I took of this lovely canal front home.
The ground level has kick-out walls in the event storm waters were to rise to that level. In the meantime there is an additional 1152 sq ft of storage space under the house which includes a legal bathroom located on the other side of the door shown above. This area would be great for an owner who is a fisherman, water sports enthusiast, or maybe a carpenter who likes to tinker on his time away from construction jobs.
Ultimately, it is the view from the porch where I imagine an owner would spend most time drinking early morning coffee while planning how and where to spend the day maybe where to fish that day to catch dinner for the evening meal. Later in the evening the owner would likely sit in the same chair this time drinking a beer while musing about the fish that were caught and and making plans for tomorrow to catch the one that got away.
CLICK HERE to view the Key West mls datasheet on 11 Boca Chica Road which is listed at $549,000. Then please call me, Gary Thomas, 305-766-2642 to schedule a private showing of this nice elevated family located located a few miles outside of Key West but only located five minutes from deep water access to the Great Atlantic Ocean. I am a buyers agent and a full time Realtor at Preferred Properties Key West.
11 Boca Chica Road is a 1152 sq ft two bedroom two bath home with a screen enclosed rear porch with a great canal view. As I roamed the 60' X 125' lot while taking photos, I immediately understood why some buyers prefer this type of home versus living in Key West - the water. There's a big boat parked out back on the canal - waiting. Just waiting like a big dog waits to go for a walk. Waiting to motor the five minutes it takes to reach deep water and then explore the Atlantic Ocean. In the meantime, the boat sits patiently at the sixty foot seawall. As I snapped photos I could hear the water lap up the side of the boat as if it was kissing it - tempting it to go out to the sea. I got why people buy this kind of property. I got it.
The first thing I noticed about this particular house was all the adult toys - toys like the travel trailer, the kayaks, the motor cycles, and so on. People that live in houses like this spend a lot of time outdoors enjoying their time on earth. In my blog I often write about the first thing I see when I walk inside a new home. In most of the homes in Old Town and the Casa Marina areas, the view I most often see is that of pool and garden located just French doors that open out to the pool or garden. The first thing I noticed at 11 Boca Chica Road was the family boat bobbing in the water. The second thing I saw was the incredible view with all of the other boats parked on the canal waiting to go out to the ocean.
The house sits above a large semi-enclosed parking and storage area. The house is bright and nicely updated. The two bedrooms are located at the opposite end of the living area which opens out to the screened porch that overlooks the boat and the canal. CLICK HERE to view all the photos I took of this lovely canal front home.
The ground level has kick-out walls in the event storm waters were to rise to that level. In the meantime there is an additional 1152 sq ft of storage space under the house which includes a legal bathroom located on the other side of the door shown above. This area would be great for an owner who is a fisherman, water sports enthusiast, or maybe a carpenter who likes to tinker on his time away from construction jobs.
Ultimately, it is the view from the porch where I imagine an owner would spend most time drinking early morning coffee while planning how and where to spend the day maybe where to fish that day to catch dinner for the evening meal. Later in the evening the owner would likely sit in the same chair this time drinking a beer while musing about the fish that were caught and and making plans for tomorrow to catch the one that got away.
CLICK HERE to view the Key West mls datasheet on 11 Boca Chica Road which is listed at $549,000. Then please call me, Gary Thomas, 305-766-2642 to schedule a private showing of this nice elevated family located located a few miles outside of Key West but only located five minutes from deep water access to the Great Atlantic Ocean. I am a buyers agent and a full time Realtor at Preferred Properties Key West.
Sunday, March 20, 2016
The Projects of Key West - Spring 2016 - Homes
I view myself as a buyers agent but I do occasionally list properties (and sell them!). I get phone calls and emails from prospective buyers most of whom want to buy a fixer-upper at a bargain price. Many believe they can use their design skills to create the perfect Key West house which they may also want to rent out to help pay for the purchase and renovation. That's all easier said than done. I try to warn these folks how difficult it is to fulfill their expectations. It's like wrestling with buyers. But there are many success stories that disprove my thesis.
Today's blog is an update on the projects of Key West. The last update was in mid-January 2015. However, I have been taking pictures all along and will share those with you today. I have added links which you can click to see more photos of individual projects. Let's start by looking at the places that have been completed and then view current projects still in progress.
RECENTLY COMPLETED PROJECTS
617 Grinnell Street
The house at 617 Grinnell Street is a bit of a rarity in Old Town Key West. Our Historic Architectural Review Commission normally does not allow old houses to be torn down. This place was a rare exception. I did not review the records but can tell from the black and white photo that 617 Grinnell was not considered a contributing structure given the asbestos shingle siding and clam shell awnings. The building came down in just a couple of days. Within a matter of days the new piers were added. Framing began soon afterwards. The new house went up in within a matter of weeks. Interiors took longer. The new house has an old house look and fits nicely into this block of old homes.
622 Grinnell Street
I wrote several blogs about 622 Grinnell Street which I genuinely believed to be a tremendous buying opportunity. I loved this idiocentric property that had been owned by the same sibling family who had separate living quarters for decades. The place was legally separated into three living spaces but in reality there were four: three in the main house and one on the detached cottage on ----- Lane.
There was no interior stairway. Instead there was an external staircase that reached from the earth up to the rooftop third floor apartment with an amazing view overlooking the nearby cemetery. I understand the new owner has totally renovated the interiors. I am offering some old photos and a couple of new ones to show how beautiful this revitalized (and still multi-unit) home this is. Several of the old and ungainly trees were removed. The old stairway was rebuilt. The house and cottage were painted and look wonderful. They now are among the prettiest of the several pretty homes on this fine street.
626 Grinnell Street
I wrote about 626 Grinnell Street several times when it was listed for sale over the past decade. While the house itself always had great street appeal, it was the lack of off street parking and smallish pool that in my opinion made the place a difficult property to sell coupled with the prior owner's reluctance to negotiate on price. A new owner overcame the challenges and spent a year redoing the house with most changes totally hidden from public view. This owner also purchased 622 Grinnell and created an off street parking space for the owner's use. The result is another stunning addition to lovely Grinnell Street.
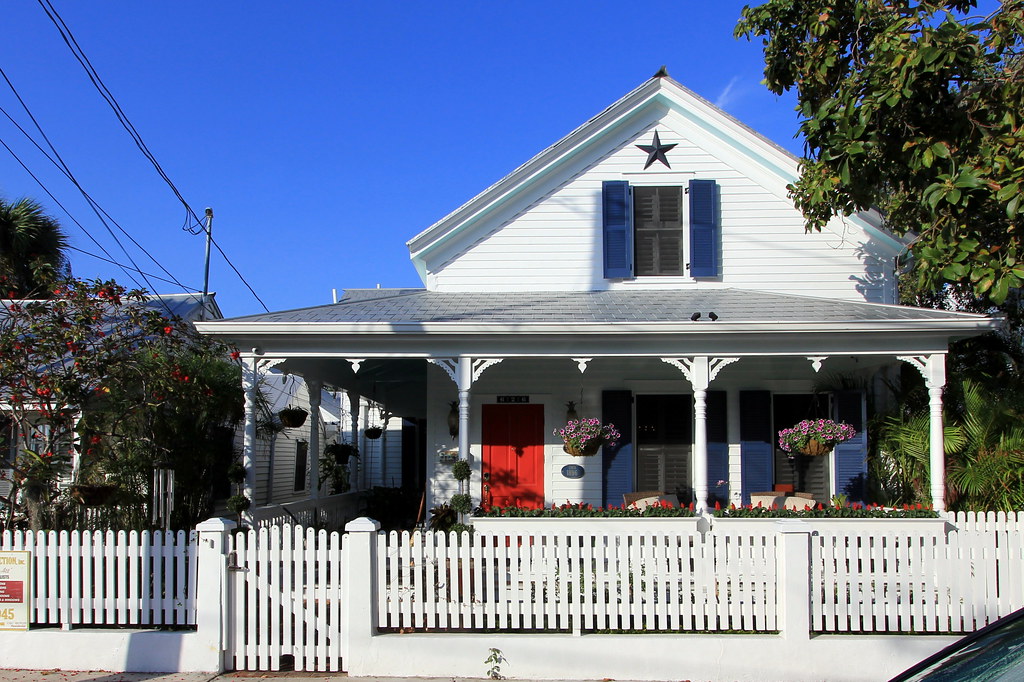 |
| 626 Grinnell Street, Key West - 2016 |
620 Ashe Street
The revival style home at 620 Ashe Street got a total renovation and then some. The house was elevated so that new piers and superstructure could be built. The house was lowered onto the new piers' The old building and new addition will get all new windows, doors, interiors, etc. The completed home looks like it has sat on this site for years and was lovingly maintained. What the tourists don't know won't hurt them.
920 Simonton Street
920 Simonton Street is another visible renovation project located near the corner of Simonton at Truman. Most of the work here appears to be "repairs" to fix things that were aged as opposed to a substantial renovation. Doors, windows, and the roof were replaced. The house was painted.
415 United Street
I wrote about 415 United Street a couple of years back when it was offered for sale. The house went under contract within a matter of days - not because of the condition it was in but the potential it possessed. The main house had been updated several years earlier. There was an adjacent cottage and another cottage behind the main house. The cottage contained a makeshift apartment where the tenant used the bath tub to wash the dishes.
410 Simonton Street
The Kerr House at 410 Simonton Street was in my blog a couple of times during the past few years when it was offered for sale. The place had been carved up into nine apartments by a previous owner. I once refused to enter one of the apartments which smelled so bad. The property was purchased, gutted, and restored. It is stunning!
623 Angela Street
The little Conch Cottage at 623 Angela Street was immortalized by local folk artist Ronny Bailey several years ago and just recently was given a new lease on life when it got a much needed face lift or sorts. I took more photos but they somehow disappeared among the thousands of house photos I have taken. I recall the front door being open and being able to see work going on inside. I have never seen the interior. I can only report the exterior has been revitalized. Note the house as depicted in the 1930's WPA black and white photo immediately below followed by newer photos that show the changes.
CURRENT PROJECTS
615 Angela Street
I wrote about this large legal duplex that sits atop Solaris Hill not far from Duval Street. I think this was one of the very best deals in Key West last year. I suggested that the house could either do with an upgrade or be the beneficiary of a major renovation. The new owner appears to have opted for an upgrade. Below is an old photo showing the house in 1965 before the second floor front porch was enclosed to become a part of the house. The next photo shows the property while it was offered for sale. The final photo shows the house now. The front and side exteriors have been painted. Some repair work is being done at the rear.
618 Petronia Street
The house at 618 Petronia Street is nearing completion of its renovation and expansion as a small wood frame Conch house into a modern two story home located near the top of Solaris Hill. The original house lost much of its original historic character during an earlier renovation. The new owners opted to go modern. When this house was for sale I wrote about the incredibly deep lot that went along with the house. The new owners are taking full advantage of that lot as it becomes a focal point of their renovation.
920 Eisenhower Drive
One of the most noticeable project in the renovation going on at the corner of Truman Avenue at Eisenhower Drive. This big hulk of a house looked abandoned for years is now getting all fixed up. The original shell of 920 Eisenhower Drives is all that remains of this old house. The house was elevated and new priers installed. Portions of the framing were replaced. All interiors were gutted. Most of the original clapboard siding has been replaced. There are new windows as well.
717 Thomas Street
The original house at 717 Thomas Street was razed in 1970. The lot sat vacant for four decades. About a year ago a new foundation was poured and framing began on a new stick built house. Returning visitors and locals flock to nearby Blue Heaven where they can buy ten cent fried eggs for fifteen dollars.
723 Olivia Street
I posted a blog about 723 Olivia two years ago when it was offered for sale. I took an interior photo at the top of the second floor stairway looking towards the second floor front door that opened out to Olivia Street. The building noticeably tilted. The place was a total mess, but the house sat on a very large lot in a nice neighborhood located just two blocks east of Duval Street. Several weeks ago I began taking progress photos. The house originally was located almost adjacent to Poorhouse Lane. The most recent pics show the house relocated about six or seven feet to the west. New piers are being constructed under the house where it is now placed.
845 Galveston Lane
I stumbled upon the renovation of 845 Galveston Lane while photographing the 723 Olivia Street project. I walked down Poorhouse Lane to photograph the rear of the Olivia house. I saw fresh stud framing and a new plywood roof as I looked west through the rear yard. I walked over to Galveston Lane and discovered an eyebrow house being thoroughly remodeled. I checked out the Property Appraiser's records and learned the house sits on a 50' X 100' lot. I then searched the Historic Sanborn Fire Maps and determined this house sat on this lot as early as 1889. Finally, I dug into my shoe box and found the two pictures copied immediately below which are followed by fresh photos I took of the project.
1121 Whitehead Street
1121 White Street was a bank owned property a couple of years ago. The place had been updated a few years before but that update was not done with particular style. The house has been undergoing a significant remodel including a two story rear addition and a pool.
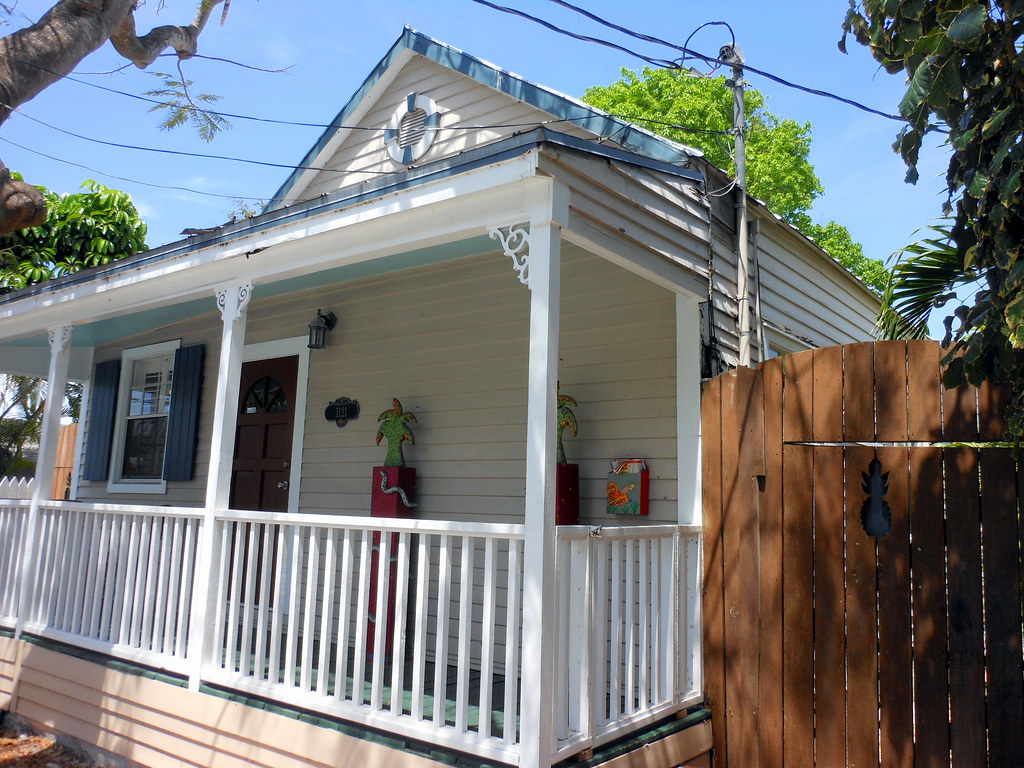 |
| This is the before photo |
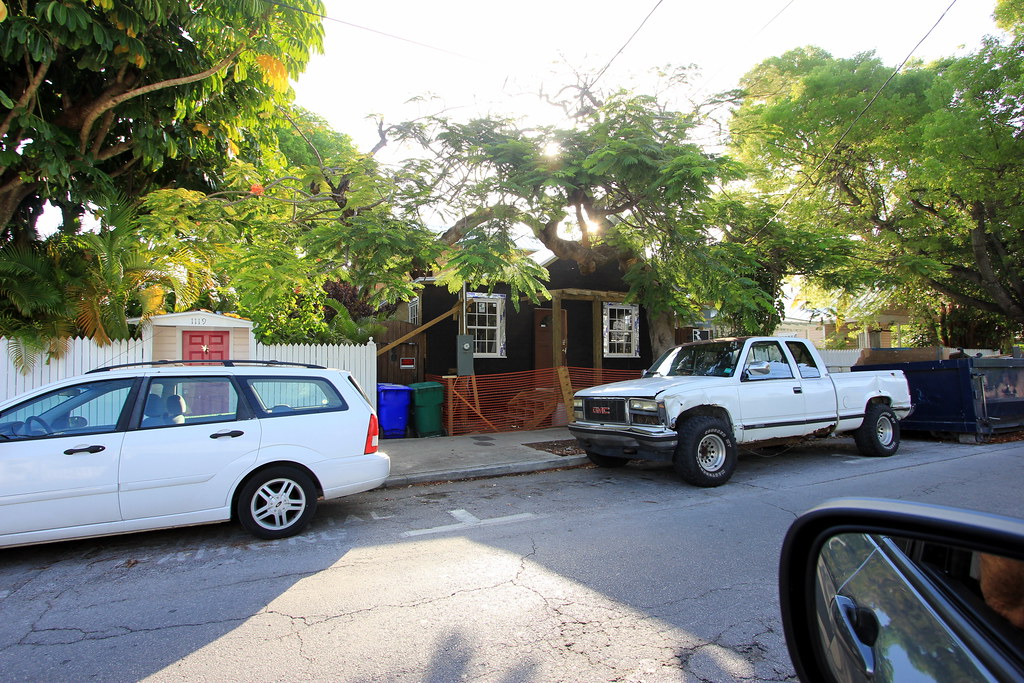 |
| Renovation has begun |
618 Eaton Street
618 Eaton Street is one of the most notable homes in Old Town partially because of its almost abandon appearance. It seems to sit far to the rear of the large lot. That's the rub and that is partially why the renovation and expansion of this old house has not progressed very much in the past months. The lot is enormous by Key West standards. The new owner managed to get HARC permission to not only renovate this building but to construct a couple of additional buildings behind the main house. Nearby property owners and other townspeople have filed suit to prevent the expansion. I personally view the expansion as something horrendous and harmful to Old Town. There is no justification for it. The proposed renovation will become a huge vacation rental. We have enough rentals now.
707 South Street
The house at 707 South Street was a major set in the 1989 James Bond thriller License To Kill. Bond's pal who got married in an earlier scene filmed at Key West's St. Mary Star of the Sea Catholic Church was murdered in the house at 707 South Street. The metal louver windows date the house to another era. The house has been undergoing a thorough renovation and expansion for over a year. Below are a series of photos I have taken to document the transformation plus a couple I found on the internet.
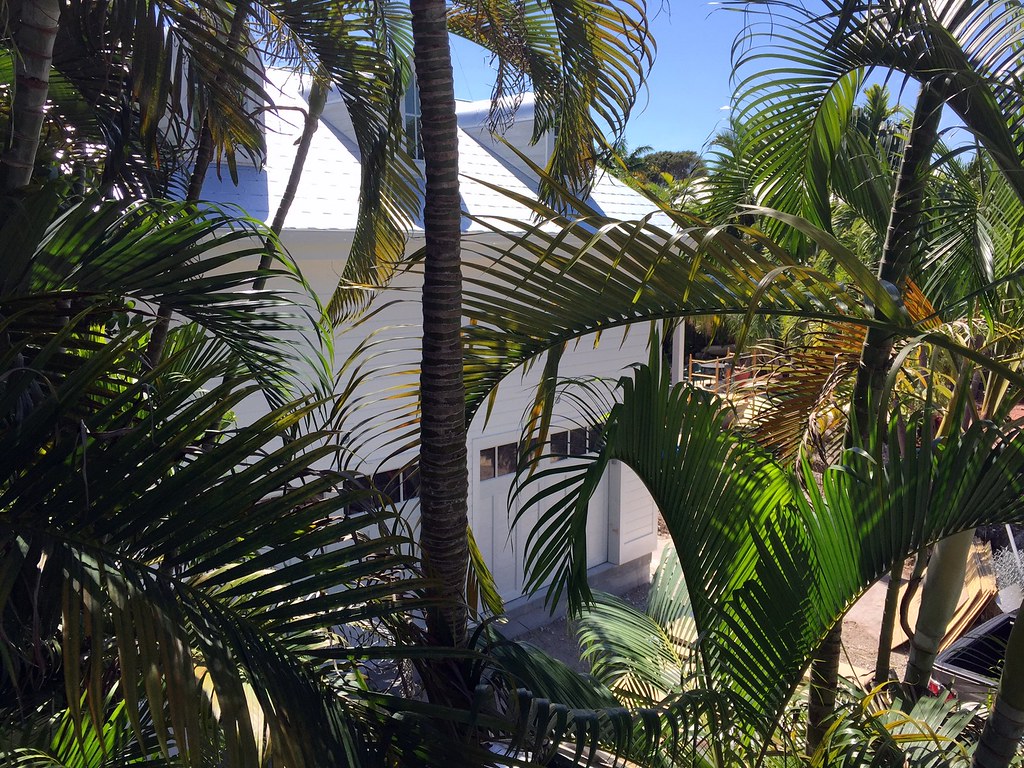 |
| New garage built on Villa Mill Alley |
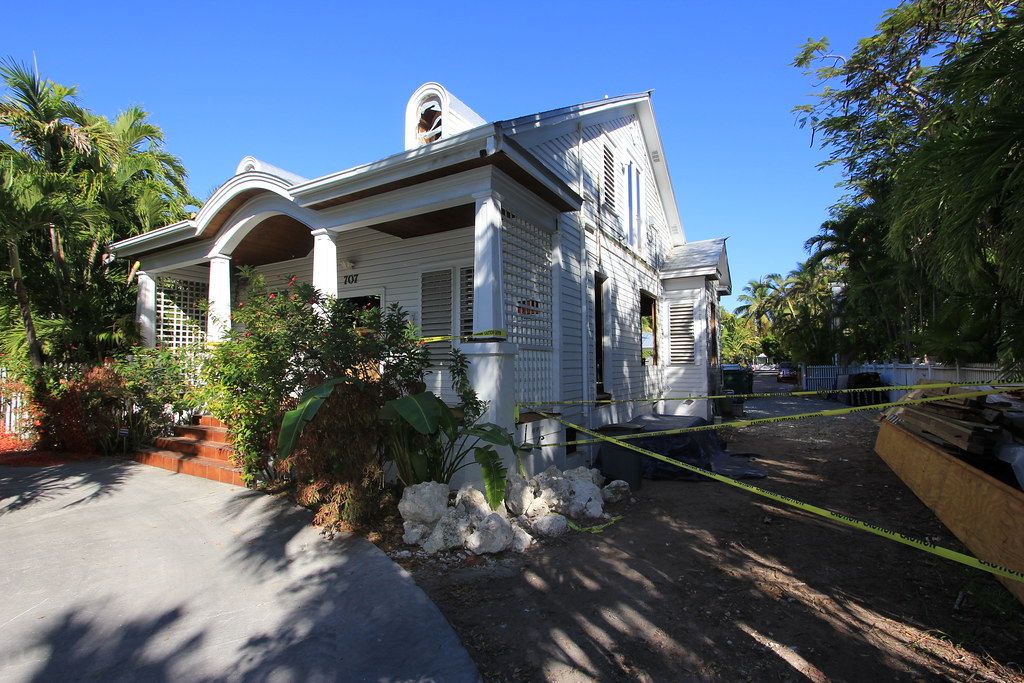 |
| Villa Mill Alley appears in the distance on the right side. A new garage now sits there.. |
Please check back soon to see photos of the civic and commercial projects being built in Key West. I plan to offer my comments on what is going on and the cost to our community. In the meantime I
Subscribe to:
Comments (Atom)
Disclaimer
The information on this site is for discussion purposes only. Under no circumstances does this information constitute a recommendation to buy or sell securities, assets, real estate, or otherwise. Information has not been verified, is not guaranteed, and is subject to change.

