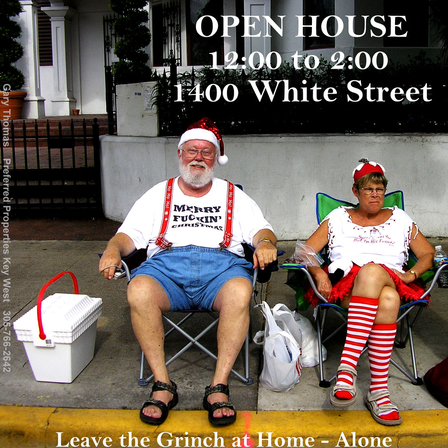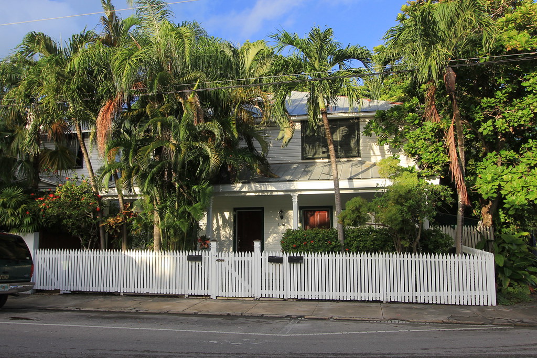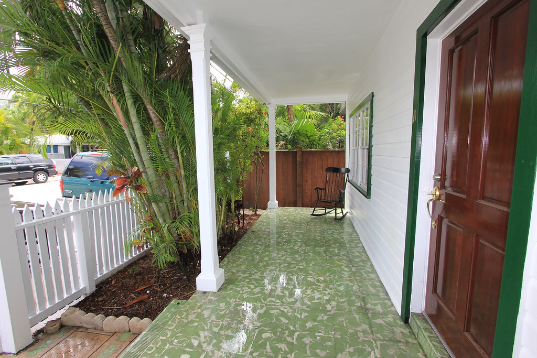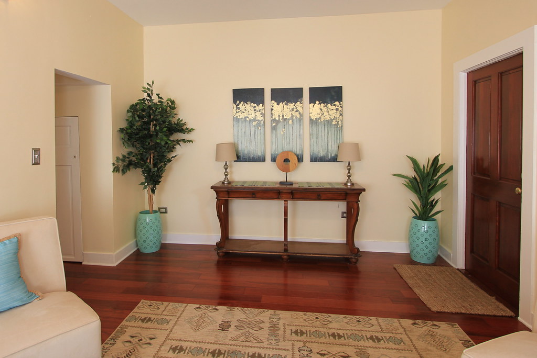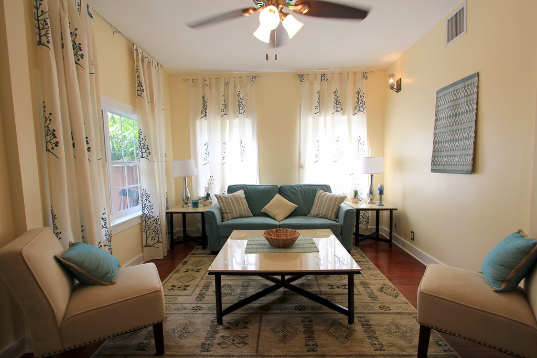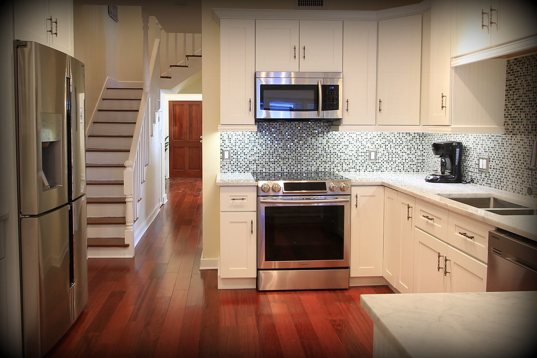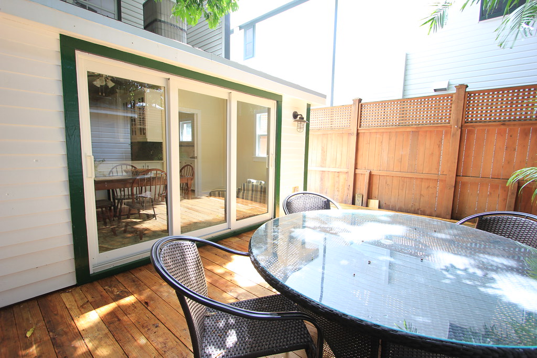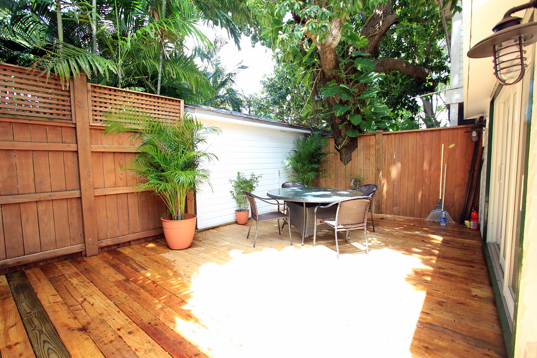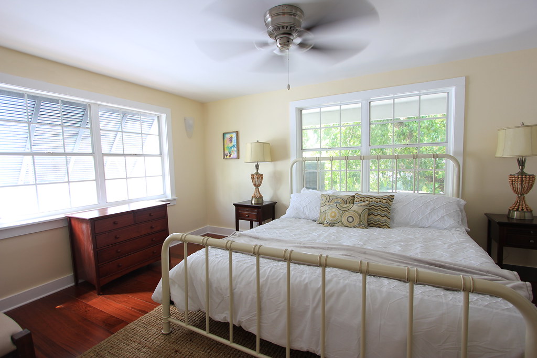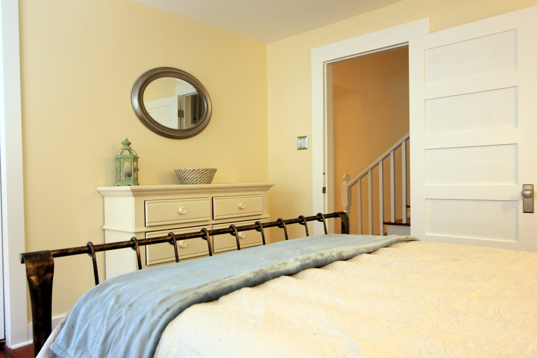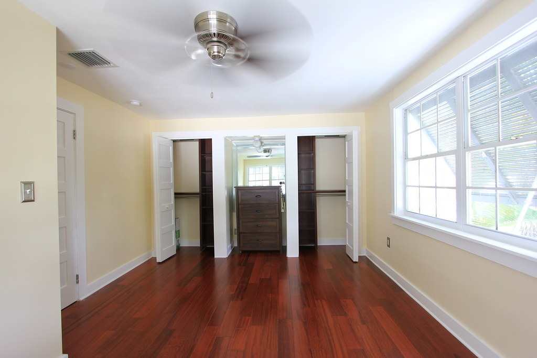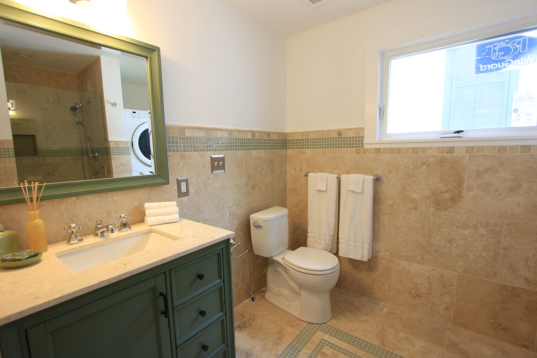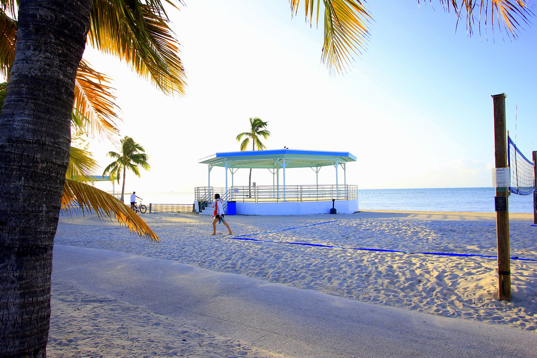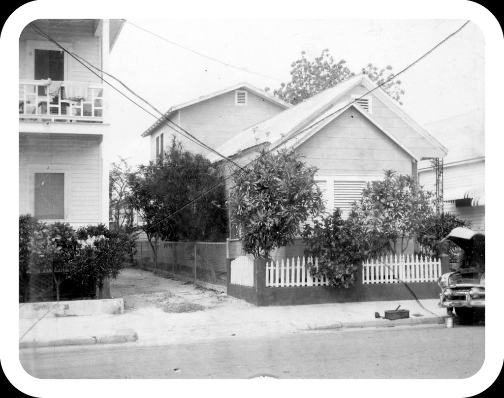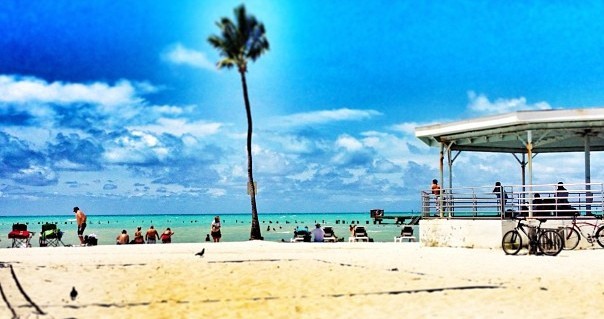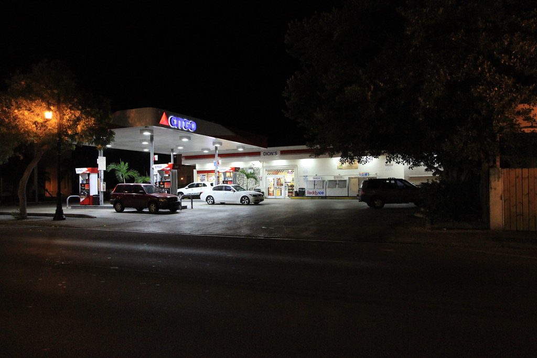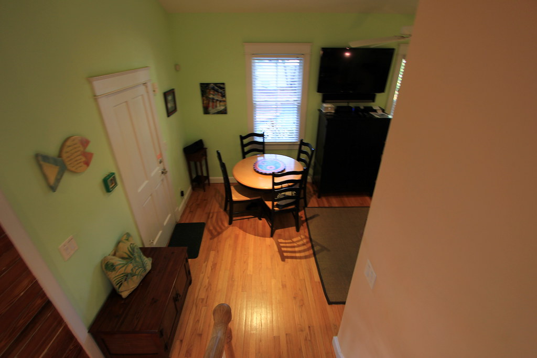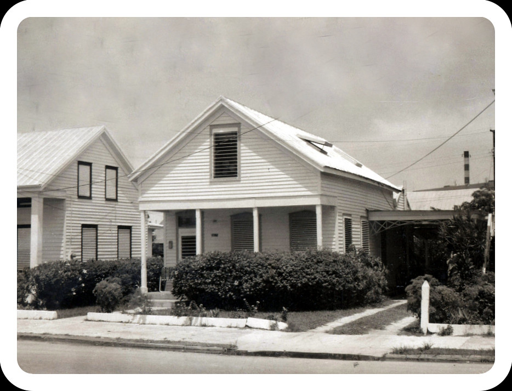There are only seven more shopping days to purchase your Key West Home Buy Christmas this year. I am hosting an Open House at 1400 White Street between 12:00 to 2:00 PM today for late shoppers. I am pretty confident a cash buyer could actually close on this recently renovated 1353 square foot Key West property before Christmas Day. Then you could spend the day at the beach instead of shoveling snow.
Be the First to Live in this Freshly Renovated Two Story Casa Marina Area Condo. This large
impeccably renovated three bedroom / two bath unit is move-in ready.
Spotless Brazilian Cherry Hardwood Floors upstairs and down. Luxurious
New Designer Kitchen with Eat-In Dining Area, Custom Shaker Cabinets,
Carrara Marble Counters, Mosaic Glass and Tile back splash,
Pantry cabinet and new Stainless Steel Appliances. Two large Bathrooms
with new mosaic and travertine subway tile, granite topped vanities and
frame-less shower doors. Built in Full size Washer and Dryer. Large 22'
x
14' Private Deck, as well as a shady front porch with Historic Cuban Tiles. New electric
service, New Impact Windows and Doors in many areas. New A/C. Walk to the Ocean
and Beaches or Nearby Hot spots in minutes. Low HOA fees of just $500 monthly. Offered
Furnished As Shown at just $649,000.
CLICK HERE to view the Key West MLS datasheet and view listing photos. Then stop by 1400 White Street, Key West today between 12:00 to 2:00 PM to view this beautiful newly renovated and very affordable Key West home which you can be yours by Christmas. Gary Thomas, Realtor at Preferred Properties Key West.
Search This Blog
Sunday, December 18, 2016
Thursday, December 15, 2016
1216 Varela Street, Key West - Story Book Cottage Just Listed!
"Wonderfully maintained property in a great location. Remodeled in 2007 including footings and both electrical and plumbing on the first floor. Large master bedroom with two walk-in closets and outside balcony overlooking the pool. Newer kitchen with granite counters, gas range and duel fuel range. Nice large pantry. Second bath is on the first floor with a Jacuzzi tub. X flood zone."
I checked the historic Sanborn Fire Maps and learned that 39 Frances Street existed as of the 1899 map. 39 Frances became 1216 Varela Street on the 1899 map. (Varela Street ends at United Street and becomes Whalton Street at Seminary Street. The Conchs love to make cab drivers crazy.) The above black and white photo was taken in 1965 and shows how 1216 Varela Street looked over fifty years ago. It looks like 1216 Varela a small addition was added to the front along with a substantial two story addition at the rear. Interestingly, the houses on either side were also enlarged over the years. 1218 Varela Street sold in July 2013 for $1,600,000 cash. 1214 Varela Street (located next door to the right) sold or $2,555,000 in April 2016. Both homes are much larger in size and sit on much larger lots. But they share the same basic location which bodes well for the new owner of the 1216 Varela Street.
This 1,409 sq ft house has two bedrooms, two bathrooms and sits on a slightly irregular rectangle lot measuring 21.2' X 90.56' slightly irregular rectangle lot. The front of the house sits close to the sidewalk and has a small bricked entry way in front plus a small side yard with shrubs on the south. The doorway shown in the top two photos leads to the separately owned cottage at the far rear of 1216 Varela Street which is not owned by this seller nor offered for sale.
The next to the last photo above shows a rear stairway which provides midnight access from the second floor master bedroom to the pool for a quick dip before bed.
1216 Varela Street is located at the southernmost end of Old Town which abuts the Casa Marina Area. The Atlantic Ocean is located about seven blocks to the south where you will find Higgs Beach, the Key West Garden Club, Bocce courts, public tennis courts, children's playground,and two dog parks. The White Streets Arts District is located one block to the east. Faustos Food Palace (grocery store with a real old fashioned meat counter where the butcher really does butcher meat) is located in that area along with several small eateries, yoga studios, three gyms, a couple of hair salons, and a gas station that serves the best fried chicken in town 24 hours a day. Bayview Park, the largest city park, is located one block east of White Street. You can also walk to upper Duval Street in about five minutes.
CLICK HERE to view the Key West MLS datasheet and listing photos for 1216 Varela Street. Then please call me, Gary Thomas, 305-766-2642, to schedule a private showing. I am a buyer's agent and a full time Realtor at Preferred Properties Key West. This is one of just a few Old Town homes with a private pool priced under one million dollars. Don't miss the chance to see this storybook cottage.
Wednesday, December 14, 2016
1025 Eaton Street, Key West - Just Listed!
Just Listed
1025 Eaton Street
Key West, Florida
This beautiful home has all the features most Key West second home buyers are seeking including three bedrooms, a pool, and off street parking. This place is in tip-top condition and has been carefully maintained. It can be purchased with the furnishings as shown. The home has been rented on a few occasions as a monthly vacation rental and is compliant with city code for that purpose. I found a photo taken of 1025 Eaton Street back in 1965. This photo is helpful to understand the present house which was thoroughly renovated in 2003. The historic scuttles on the roof were removed as were the old metal louver shutters which were replaced with new windows. The windows on the front porch have pediments which really make the entrance look smart. If you look carefully at the black and white photo you will see a saw tooth addition located at the rear of the main house. The ceiling in that saw tooth addition was vaulted during the renovation. A second entry to the house was added at the rear. While your guests may enter from the front, you will probably enter from the rear where the is covered off street parking plus a bricked guest pad. There is also a pool and large bricked terrace.
The renovation included a new stairway to the new second floor where there are two bedrooms which share a very nice bath. A window seat was added at the landing as were cubby-hole storage doors on either side. That little space is so cute, but it is just a small feature in this very nicely appointed home.
I searched the Historic Sanborn Fire Maps to see if I could determine the approximate age of this house. This entire section of Old Town was omitted from the earlier maps and nothing appeared until 1912. I know some houses existed in the area prior then but cannot confirm with certainty that this house was built before then. But the scuttles make me think the house is older. The 1912 map did show a cistern located at the rear of the original house. I did not see any evidence of it at the current time. What is now Thompson Lane at the rear was identified as Upton CT on the 1912 map. Thompson Lane exits onto Grinnell Street and also onto Frances Street. The good thing is this house covered off street parking. And it is as cute as can be"
This 1340 sq ft home sits on a 3669 sq ft lot ( 33' X 107'). It has three bedrooms, two baths, an comfortable layout for full time living or use as a getaway home. Unloading groceries from the car will never be an issue here. Storing bikes and water sports equipment won't be an issue either. This home is truly user friendly. Before naysayers think the Eaton Street location means it is noisy, it isn't - at least not inside the house nor at the rear. Take a look and listen for yourself. And the Old Town Bakery is located down on the corner!!! You will be pleasantly surprised. This home is offered for sale by Preferred Properties Key West at $1,150,000. CLICK HERE to view the Key West MLS listing datasheet. Then please call me, Gary Thomas, 305-766-2642, to show this house. It is vacant and super easy to show. I am a buyers agent and a full time Realtor at Preferred Properties.
Subscribe to:
Comments (Atom)
Disclaimer
The information on this site is for discussion purposes only. Under no circumstances does this information constitute a recommendation to buy or sell securities, assets, real estate, or otherwise. Information has not been verified, is not guaranteed, and is subject to change.

