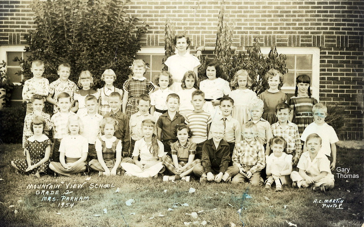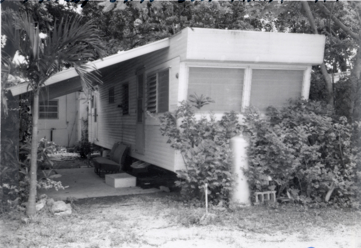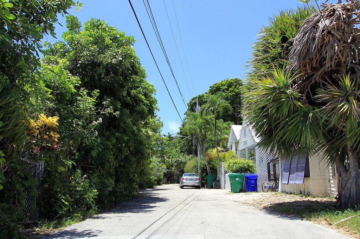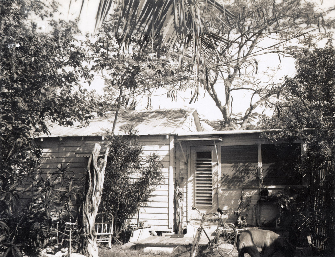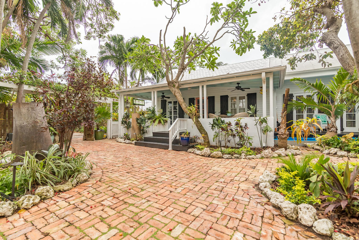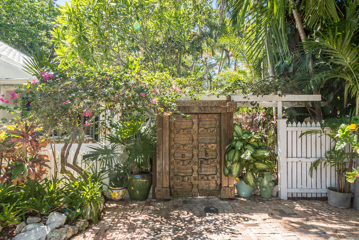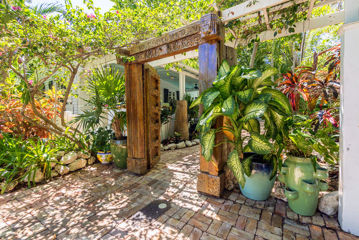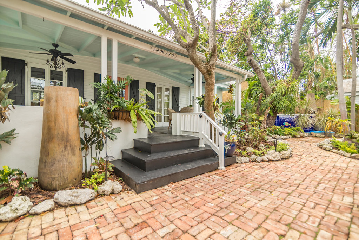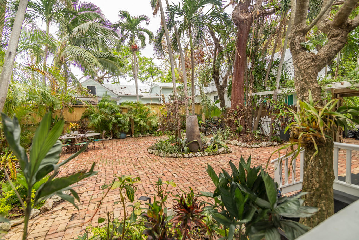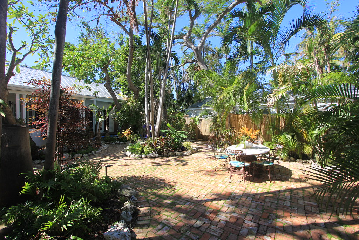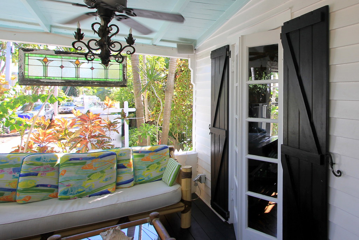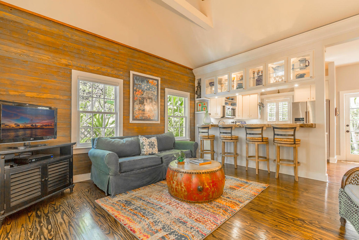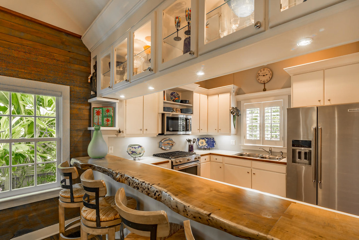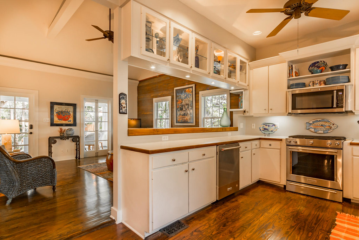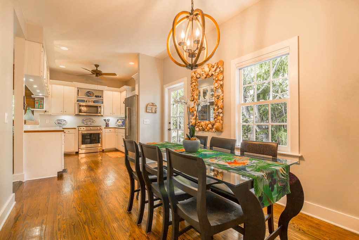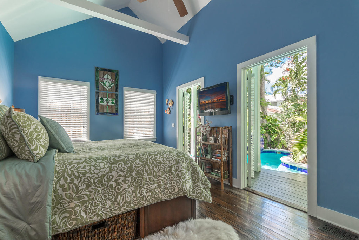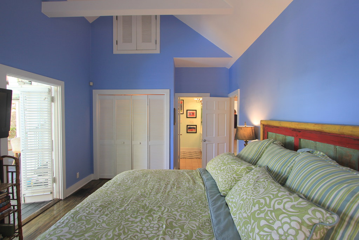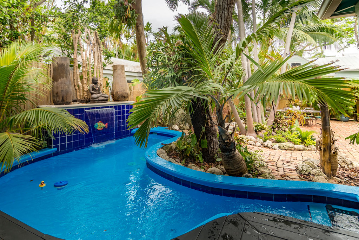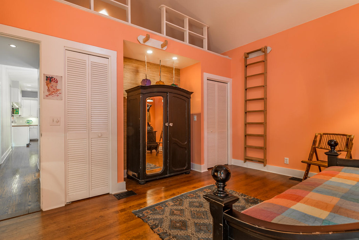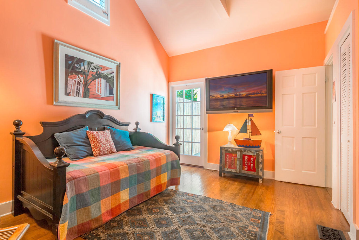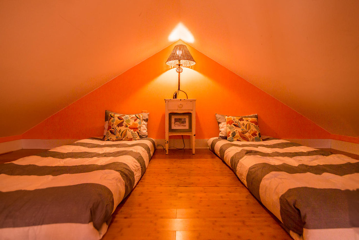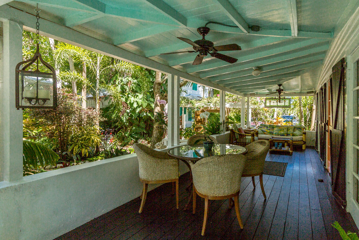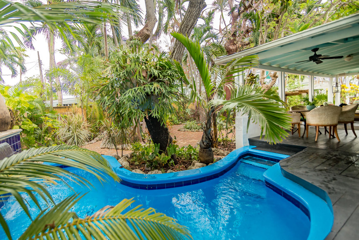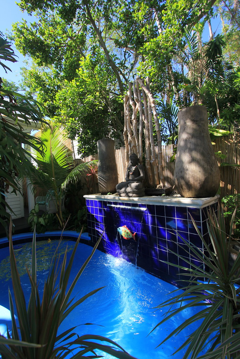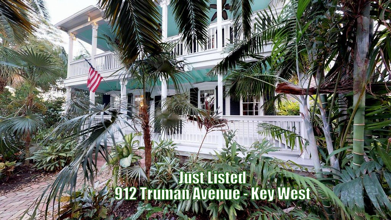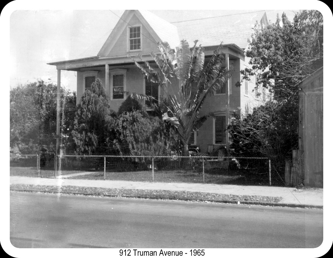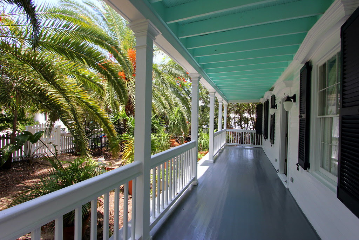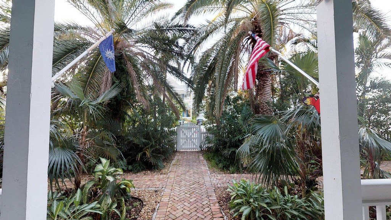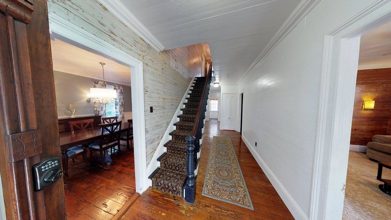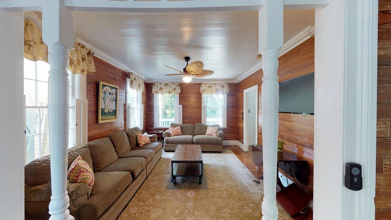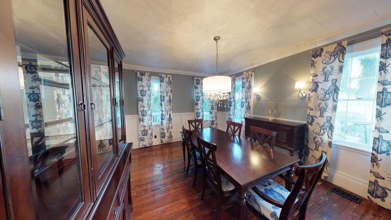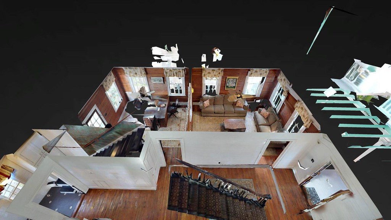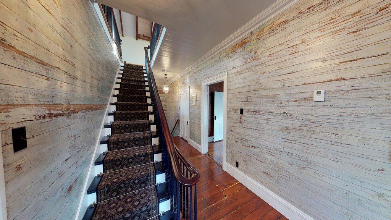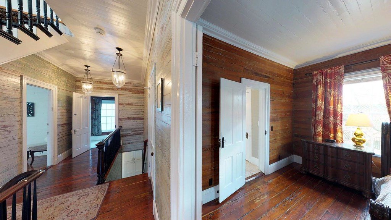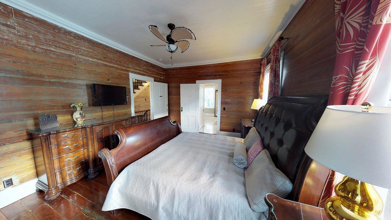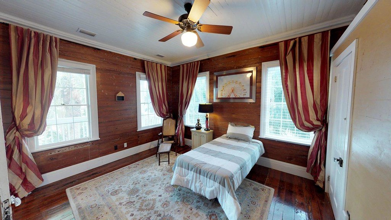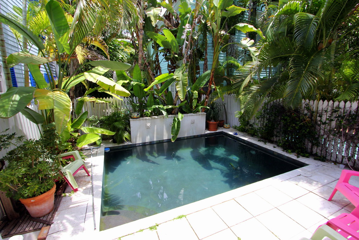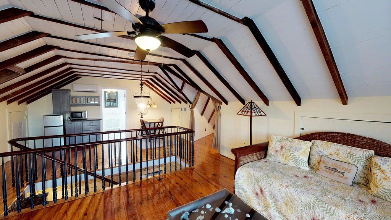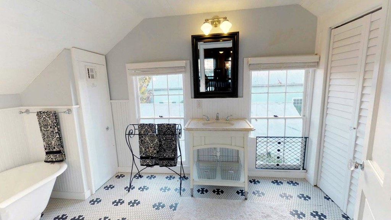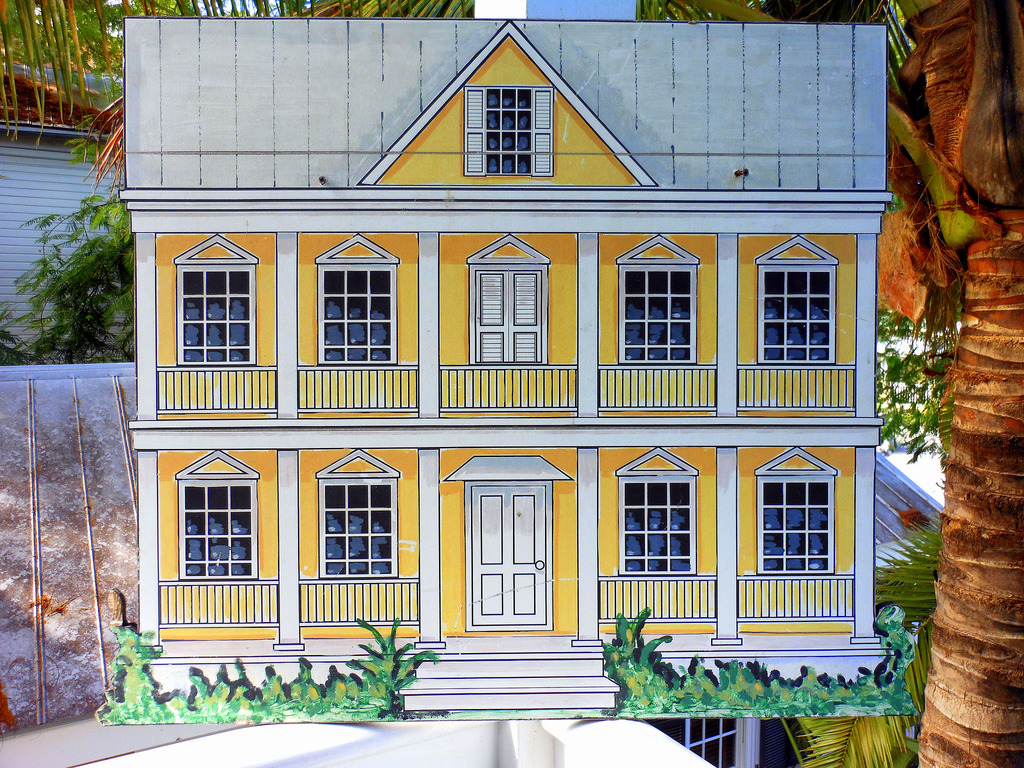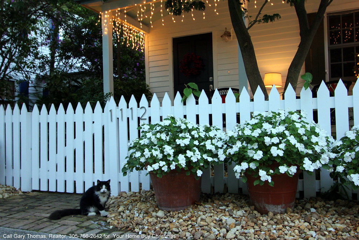Search This Blog
Thursday, November 23, 2017
Happy Thanksgiving from a Time Not Too Long Ago
I was eight years old in 1955. I watched the Thanksgiving Day Parade and like a lot of boys my age, I watched Hopalong Cassidy and Mighty Mouse. A couple of years earlier my grandmother took me to the Denver Post to get my picture taken. The Post published photos of little guys like me decked out for the National Western Stock Show. I was wearing my Hopalong Cassidy chaps, vest, hat, and six shooters. I would post that photo but can't because I messed up my office computer and can't do that today. But I would to prove the point that I admired that man in black because he was good and did good. Always.
Readers of my blog may recall and earlier blog in June of this year when I wrote "My generation grew up watching shows like The Lone Ranger, Roy Rogers, and SUPERMAN where the principal characters fought and defeated evil each week... We grew up believing America was great and Americans could do no wrong." Most of the buyers and sellers I have worked with in the past twenty two years are or were people my age. (Now they are getting to be younger.) I am confident we all shared those same experiences and the same values.
Earlier today I thought about how immature I was at age 14. I was and still am a nerd. I lived my own little life - probably afraid of just about everything. A couple of years later when I got my driver's license I drove downtown to the Center Theater to apply for a job as an usher. I didn't get the job. I remember it was early summer and probably near sundown. As I walked back to my car I stopped at the May D&F to watch people playing Putt Putt golf. (The green rectangle in the plaza.) An older man in a suit came up to me and said "I bet I can beat you!" I knew very little about homosexuals, but immediately suspected he was one. I got the hell out of there immediately. Older men are not supposed to be involved with teenage boys. It's wrong! I have never told anyone about this experience. That was fifty years ago. People who are undecided or who are very opinionated on the Roy Moore controversy should think back to how they processed events in their lives when they were fourteen years old.
I don't know how or why our country has gotten so divisive, but it has. My Thanksgiving prayer would be to bring us back to our common values where no American would consider electing anyone accused of being a child predator to the United States Senate.
Happy Thanksgiving to all that read my blog. I appreciate it. May God Bless our Country and help us get through all that is going on.
Wednesday, November 22, 2017
Near Key West on Thanksgiving Eve: 2004
Like many of you I can remember specific holidays from my youth, particularly Christmas Eves and Christmas Days as well as notable holidays later in life. I especially remember the Thanksgiving Eve in 2004 when I drove from Key West with my then real estate broker to look at trailers on Big Coppitt Key.
I picked her up at her condo shortly around 5:00 PM. It was still daylight, but I recall the skies were gray and sad. That's unusual for Key West because our skies are normally sunny until near sunset when they explode with color. But on that day they were gray. As we drove up the Overseas Highway she told me about this man from her church who owned several business in Key West and several trailers which he rented out on Big Coppitt Key which is located about five miles east of Key West. He was thinking about selling his trailers and wanted an opinion of value. She wanted his business. I have no real idea why she wanted me to go along, but I did.
We drove up US 1 to a bar where the owner was waiting for us. I recall we followed him down various roads looking at four or five trailers. They were all immobile mobile homes - the wheels were removed. Each place probably dated back to the 1960s of 1970s. There was no measurable difference between them except age and the size of the lot upon which they sat. The lots were the only thing of value. And he owned the lots.
The last trailer is etched in my memory. It was dark when we got to the final trailer. He knocked on the metal door. The woman tenant opened it. She had a cigarette in hand. He explained who we were and why we were there. She waived us inside as she moved to the far side of the kitchen where she grabbed her drink. She didn't care why we were there. She didn't care about anything as far as I could tell. Her oldest son was frying hamburgers. A little one minute movie played out in my mind as I walked quickly from room to room. I remember the smells of the frying meat competing with the lingering odor of mama's cigarettes and the noise created by the meat as it was being destroyed in that too hot skillet while the TV blared and mama spewed out nonsense from her drunken mouth. I moved as quickly as I could to get out of this place.
The last room I looked in was occupied by a younger boy, perhaps thirteen or fourteen years old. He was laying on top of his bed trying to read a book or magazine. There was a small lamp on the night stand or table next to him. I remember the light was so dim. I felt I had invaded this kid's space and left. God, I felt so sorry for that kid who had to live in that hell hole with his cigarette smoking and rum guzzling mother who was too lazy to cook a meal for her kids. I couldn't imagine what their Thanksgiving Day would be like. I was as down as down could get when I walked out of that place.
Eleven months later Hurricane Wilma caused catastrophic damage to Big Coppitt Key where most of the mobile homes became uninhabitable due to severe wind and water damage.
Key West was damaged by Wilma as well. I don't recall when it was that I thought about that boy. In that room. In that hell hole. I am sure he didn't drown or anything like that. But I thought what another indignity for him to have to live through. That trailer must have been destroyed.
Thirteen years have passed since that Thanksgiving Eve. I hope that boy made it out of that living situation okay. I understand why some people end up as criminals and why others end up as successes. I wonder which he became.
P.S. She did not get any listing from the old investor. He listed with someone else. Figures!
Monday, November 20, 2017
618 Catholic Lane, Key West - Hidden Gem
618 Catholic Lane is located on one of those slow lanes of Key West of which I am so fond. This lane is tucked away just to the north of the Key West cemetery where Angela Street is a one-way street for the three block stretch between Frances Street to the east and Margaret Street on the west. Angela Street is so narrow those dang fangled Conch Trains and Trolley Cars can't go down the street. The result is this little piece of Paradise is not burdened by traffic or much of anything. One might see a tourist with a guidebook nosing around, however. Author Evan Rhodes (The Prince of Central Park among others) used to live two doors to the south.
Long time readers of my blog know that I like to root through my old shoebox looking for photos of houses I write about and also search the Historic Sanborn Fire Maps to determine when houses may have been built. I did both here and came up empty handed except that remembered looking up a couple of other houses last year on adjacent Roberts Lane which extends west about 150 feet or so off Frances Street. When I searched the 1899 map I saw several cottages on Roberts which is now only a walking lane. As I stood on the Catholic Lane property I remember looking through the trees towards the east. I saw the backside of 1020 Southard Street (the Gingerbreadman House) I wrote about last week. I also saw the rear of the house at 1022 Roberts Lane I wrote about two years ago. My thesis is Roberts Lane and Catholic Lane sort of converged but did not exactly meet. It makes sense to me that the black and white photo above which has the notation 610 Roberts Lane may in fact be the current day 618 Catholic Lane because there is no 610 Roberts Lane anymore.
The Sanborn Map shows Catholic Lane abruptly ending just at the front gate of 618 Catholic Lane. My theory makes sense to me. It may or may not be correct. But story got my readers inside this property that they might not have ever seen or considered.
When you pass through the double wooden gates and enter the property you will likely be awed by the size of this hidden garden. It is so unexpected. Residents and frequent visitors know that most houses in Old Town have limited outdoor spaces. This home is the opposite. The lot is huge and roughly measures 90' X 29'. The house abuts the west property line boundary so the open space seems immense.
When you step up onto the front porch you should immediately "get" the house. The porch runs the length of the house and provides lounging and dining spaces for outdoor living. I love the fall and winter nights when we can dine outside under the moon (or a porch) while others up north in America huddle around a pot belly stove or other heat producing device. The bright white clapboards are set off by the black wood shutters that encase the five sets of doors that bring sunshine (albeit filtered by the palm trees and tropical foliage) into the home. Windows and doors on the three other sides bring more light into the space where drapes and blinds are for the most part not necessary. The result is a bright and open living environment.
The master bedroom has a two sets of French doors which open out to the pool with fountain. I could hear the water flowing as I walked around the bedroom and master bath. I thought how marvelous it would be to hear that soothing sound late at night or early morning. The bathroom is enormous and also has a door that opens out to the deck area. By the way there is an outdoor shower located on the far side of the pool waterfall.
The second bedroom is located down the hall from the kitchen and past the guest bathroom (with laundry) and the master bedroom. This bedroom is currently configured for an occasional guest and has a loft for the grand children and really unexpected guests. This house sparkles from top to bottom. I looked for but did not find anything left undone. This house is in move-in condition.
CLICK HERE to view the Key West MLS datasheet and more listing photos of 618 Catholic Lane. Then please call me, Gary Thomas, 305-766-2642, to schedule a private tour of this very private and beautiful home which was once the guest house of the larger home at 1014 Southard Street which was the cover story home in Architectural Digest in the mid 2000s. This was never an ordinary house. It is extraordinary. It is a hidden gem.
Long time readers of my blog know that I like to root through my old shoebox looking for photos of houses I write about and also search the Historic Sanborn Fire Maps to determine when houses may have been built. I did both here and came up empty handed except that remembered looking up a couple of other houses last year on adjacent Roberts Lane which extends west about 150 feet or so off Frances Street. When I searched the 1899 map I saw several cottages on Roberts which is now only a walking lane. As I stood on the Catholic Lane property I remember looking through the trees towards the east. I saw the backside of 1020 Southard Street (the Gingerbreadman House) I wrote about last week. I also saw the rear of the house at 1022 Roberts Lane I wrote about two years ago. My thesis is Roberts Lane and Catholic Lane sort of converged but did not exactly meet. It makes sense to me that the black and white photo above which has the notation 610 Roberts Lane may in fact be the current day 618 Catholic Lane because there is no 610 Roberts Lane anymore.
When you pass through the double wooden gates and enter the property you will likely be awed by the size of this hidden garden. It is so unexpected. Residents and frequent visitors know that most houses in Old Town have limited outdoor spaces. This home is the opposite. The lot is huge and roughly measures 90' X 29'. The house abuts the west property line boundary so the open space seems immense.
The master bedroom has a two sets of French doors which open out to the pool with fountain. I could hear the water flowing as I walked around the bedroom and master bath. I thought how marvelous it would be to hear that soothing sound late at night or early morning. The bathroom is enormous and also has a door that opens out to the deck area. By the way there is an outdoor shower located on the far side of the pool waterfall.
The second bedroom is located down the hall from the kitchen and past the guest bathroom (with laundry) and the master bedroom. This bedroom is currently configured for an occasional guest and has a loft for the grand children and really unexpected guests. This house sparkles from top to bottom. I looked for but did not find anything left undone. This house is in move-in condition.
CLICK HERE to view the Key West MLS datasheet and more listing photos of 618 Catholic Lane. Then please call me, Gary Thomas, 305-766-2642, to schedule a private tour of this very private and beautiful home which was once the guest house of the larger home at 1014 Southard Street which was the cover story home in Architectural Digest in the mid 2000s. This was never an ordinary house. It is extraordinary. It is a hidden gem.
Saturday, November 18, 2017
912 Truman Avenue, Key West Florida
Just Listed 912 Truman Avenue, Key West, Florida. If you have had a yen to own an historic house in Old Town Key West, but missed the opportunity to buy because of rising prices, take note and consider what is offered and the price that should tempt you to take a look. I wrote about this house a few years ago before the current owners purchased the house.
Longtime readers know that I like to look back to see how houses looked in years gone by and compare to the way they now appear. 912 Truman Avenue reflects the growth and popularity of Key West. The original house was photographed in 1965 and depicts the condition of the building then. Historically, the house sat on a larger corner lot located at the corner of Division Street (later renamed Truman Avenue) and Packer Street. The black and white photo shows a stand alone structure that was a part of this property. A large rear yard extended to the south. In the early 2000s the entire lot and adjacent land was redeveloped into an assemblage of new single family homes situated on the grounds of this once former larger lot. The small building to the right was made into a separate home that is a part of that larger assemblage that is officially a land based condominium. Each home is owned in fee simple and each owner is responsible for all aspects of his property.
912 Truman Avenue has 3494 square feet of living space divided among the three floors - yes, three floors. This is one very large house and that helps us appreciate the way this house flows on the inside and how it has changed on the outside. If you study the above black and white photo taken in 1965 you will see an galvanized chain link fence that surrounds the corner lot. Also, note the extra long posts that support the roof overhang and the 'missing' second floor porch floor. Today this house has a full porches on the first and second floors. Note the high pitched roof with gables facing north, east, and west which is an integral part of the living space of the house today.
The house now has very formal porches on the first and second floors. The porches symmetrically frame either side of the home. Each of the windows have pediments flanked by shutters. Sconces light the first floor entry.
Brick pavers lead from the gated white picket fence up to the front porch. The yard has several mature large palms and other tropical foliage which give the space a "finished look" as opposed to some houses in Key West where landscaping is more native. The result is an impressive and refined front entry which delivers guests to the front door of an elegant Key West property.
As you enter the front entry you are greeted by an historic staircase and central hallway that divides the house in half so to speak. On the right side you will find the living room with its formal parlor in front and rear space currently configured as an office. A door at the rear opens out to the new pool. On the left side you will see the formal dining room at the front and the country kitchen at the rear, There is Dade County Pine walls just about everywhere in this house including the ceilings. Take a look at the floorboards. Note the width of the floorboards. This is a house of substance and long lasting durable building materials. The dollhouse photo above shows two staircases. The rear staircase ends at the back hallway where there is a first floor powder room. The Kitchen (not shown in the dollhouse photo) is located opposite the rear staircase.
The dollhouse view shows the master suite located on the west side of the house. The rich Dade County Pine wall and ceiling provide a comfortable place to nestle. The master bath is quite large and contains a large soaking tub plus shower and extra large vanity and closet. There are two large bedrooms on the east side of the second floor. They share the bath at the rear of the second floor. Not shown in the dollhouse view is the second floor front porch which runs the breadth of this impressive home. When you see this house in person you will surely be impressed by the pediments over the windows. The historic glass windows ripple with age. I have ripples, and not in my stomach. Mine are called wrinkles, however.
Each o the homes in this complex has a private pool. Some of the neighboring landscaping was lost during the recent storm. It will grow back within a few months. I include an older photo to prove my point. This house has full access on all four sides to maintain the property. There is a rear gate that leads out to the large side yard and the two designated parking spaces. The condo fee is $600 per year.
The third floor offers so many different uses to a new owner. The photo two above shows about 2/3 of the floor. Not visible is a bed alcove located in the front dormer to the right. There's a mini kitchen for Gram or the brother-in-law who won't go back home to use or maybe use as a writer's loft, an artist's lair, or playroom for the grandchildren. CLICK HERE to see more photos of this home taken over the past few years. The photos in today's blog reflect the current condition of this fine home.
CLICK HERE to view the Key West MLS datasheet on 912 Truman Avenue. Then please call me, Gary Thomas, 305-766-2642, to set up a private showing of this grand home offered at $1,270,000. I am a buyers agent and a full time Realtor at Preferred Properties Key West, the listing brokerage of this property.
Longtime readers know that I like to look back to see how houses looked in years gone by and compare to the way they now appear. 912 Truman Avenue reflects the growth and popularity of Key West. The original house was photographed in 1965 and depicts the condition of the building then. Historically, the house sat on a larger corner lot located at the corner of Division Street (later renamed Truman Avenue) and Packer Street. The black and white photo shows a stand alone structure that was a part of this property. A large rear yard extended to the south. In the early 2000s the entire lot and adjacent land was redeveloped into an assemblage of new single family homes situated on the grounds of this once former larger lot. The small building to the right was made into a separate home that is a part of that larger assemblage that is officially a land based condominium. Each home is owned in fee simple and each owner is responsible for all aspects of his property.
912 Truman Avenue has 3494 square feet of living space divided among the three floors - yes, three floors. This is one very large house and that helps us appreciate the way this house flows on the inside and how it has changed on the outside. If you study the above black and white photo taken in 1965 you will see an galvanized chain link fence that surrounds the corner lot. Also, note the extra long posts that support the roof overhang and the 'missing' second floor porch floor. Today this house has a full porches on the first and second floors. Note the high pitched roof with gables facing north, east, and west which is an integral part of the living space of the house today.
The house now has very formal porches on the first and second floors. The porches symmetrically frame either side of the home. Each of the windows have pediments flanked by shutters. Sconces light the first floor entry.
As you enter the front entry you are greeted by an historic staircase and central hallway that divides the house in half so to speak. On the right side you will find the living room with its formal parlor in front and rear space currently configured as an office. A door at the rear opens out to the new pool. On the left side you will see the formal dining room at the front and the country kitchen at the rear, There is Dade County Pine walls just about everywhere in this house including the ceilings. Take a look at the floorboards. Note the width of the floorboards. This is a house of substance and long lasting durable building materials. The dollhouse photo above shows two staircases. The rear staircase ends at the back hallway where there is a first floor powder room. The Kitchen (not shown in the dollhouse photo) is located opposite the rear staircase.
Each o the homes in this complex has a private pool. Some of the neighboring landscaping was lost during the recent storm. It will grow back within a few months. I include an older photo to prove my point. This house has full access on all four sides to maintain the property. There is a rear gate that leads out to the large side yard and the two designated parking spaces. The condo fee is $600 per year.
The third floor offers so many different uses to a new owner. The photo two above shows about 2/3 of the floor. Not visible is a bed alcove located in the front dormer to the right. There's a mini kitchen for Gram or the brother-in-law who won't go back home to use or maybe use as a writer's loft, an artist's lair, or playroom for the grandchildren. CLICK HERE to see more photos of this home taken over the past few years. The photos in today's blog reflect the current condition of this fine home.
CLICK HERE to view the Key West MLS datasheet on 912 Truman Avenue. Then please call me, Gary Thomas, 305-766-2642, to set up a private showing of this grand home offered at $1,270,000. I am a buyers agent and a full time Realtor at Preferred Properties Key West, the listing brokerage of this property.
Subscribe to:
Comments (Atom)
Disclaimer
The information on this site is for discussion purposes only. Under no circumstances does this information constitute a recommendation to buy or sell securities, assets, real estate, or otherwise. Information has not been verified, is not guaranteed, and is subject to change.



