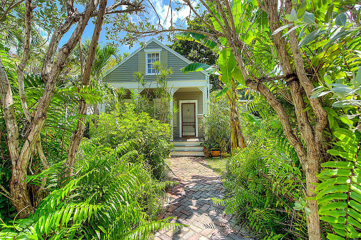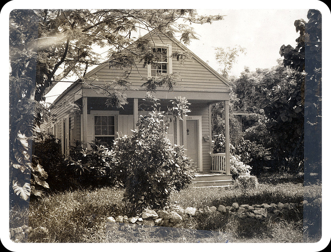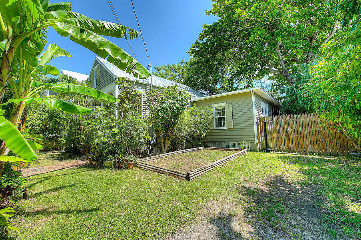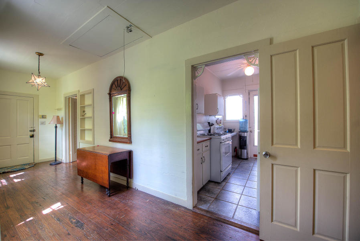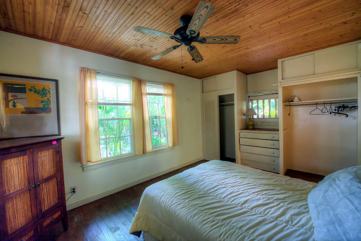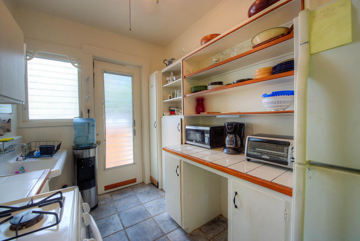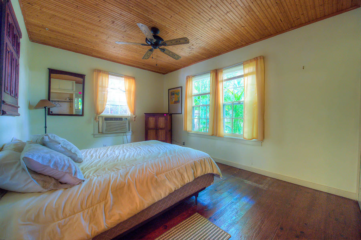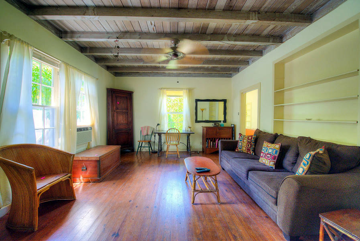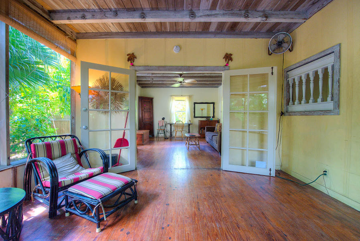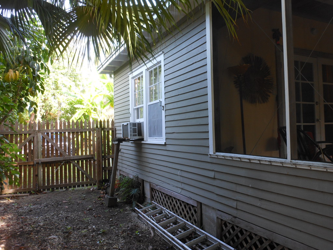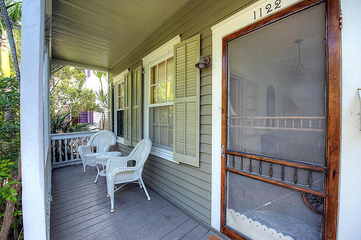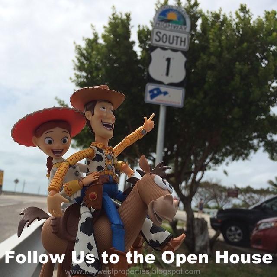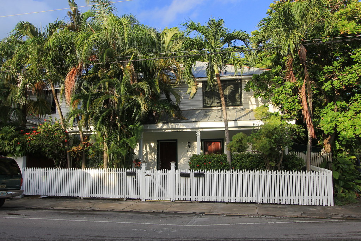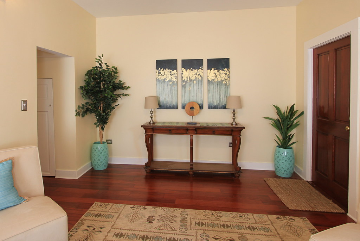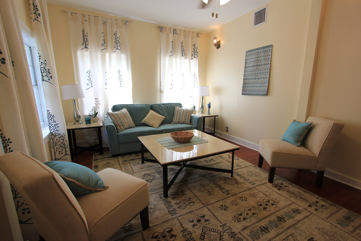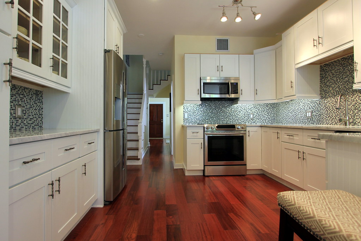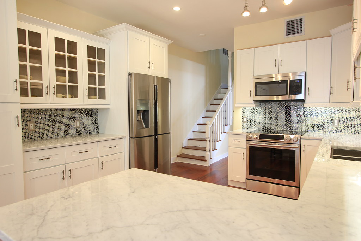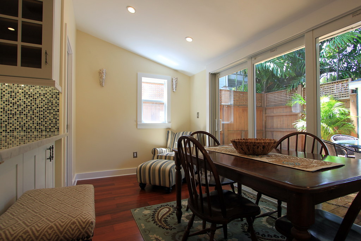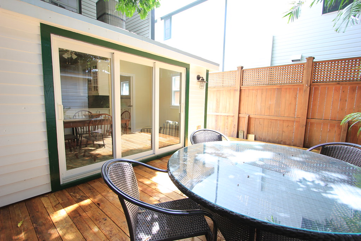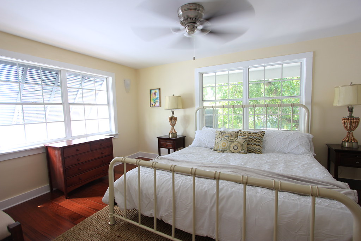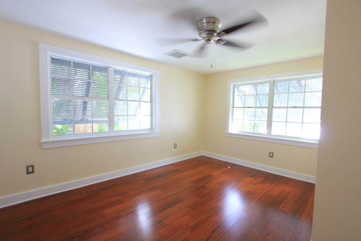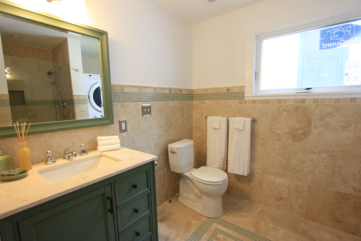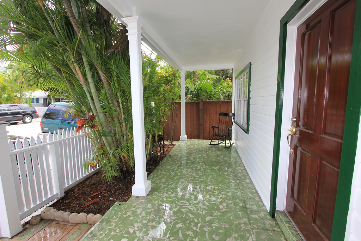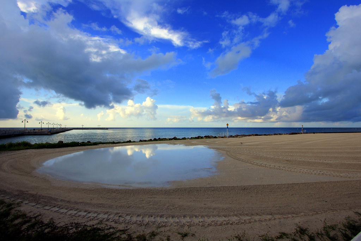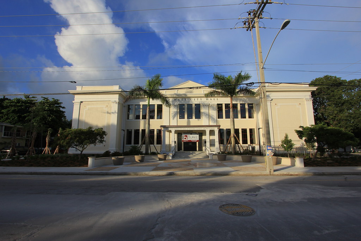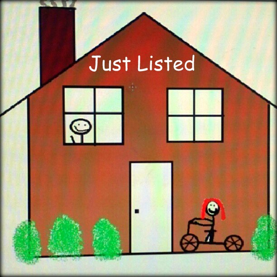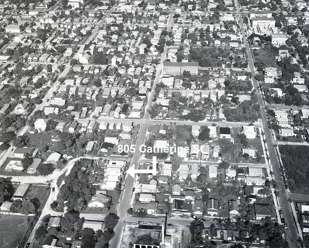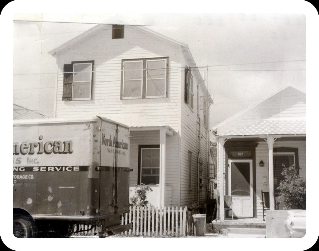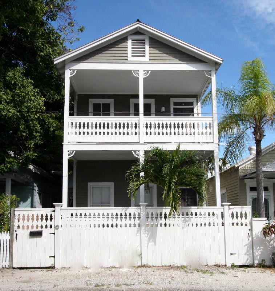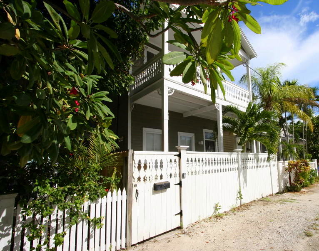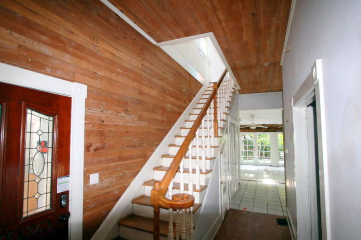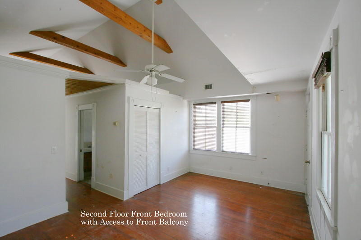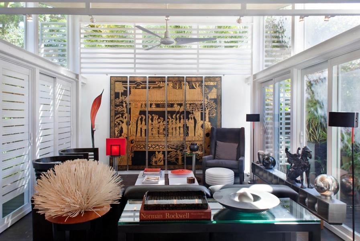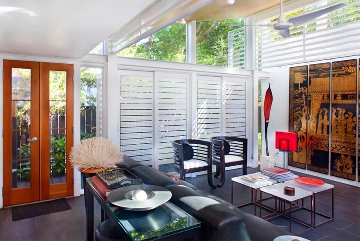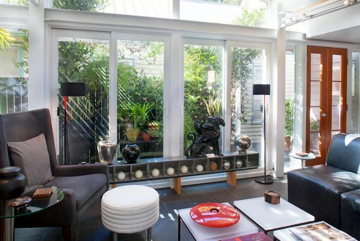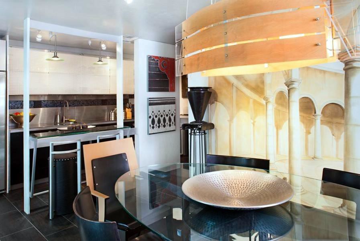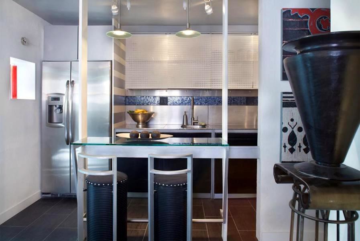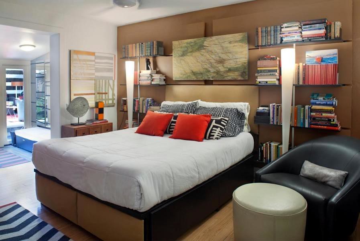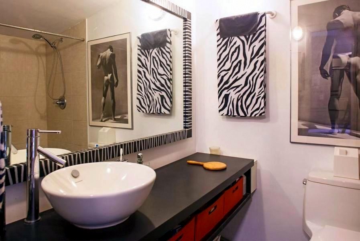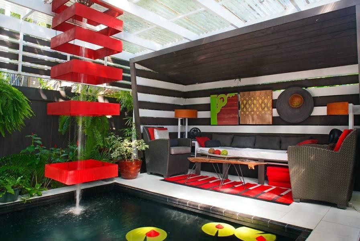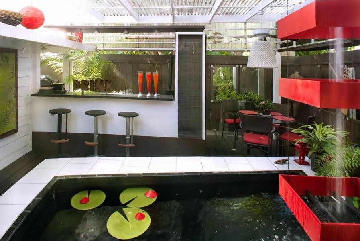I looked in my old shoebox and found the above photo which shows a small conch house being relocated from 610 Dey Street in Old Town to 1122 Von Phister Street sometime around 1958. (Dey Street runs east from Simonton Street to Elizabeth Street near the seaport. There is a big commercial building at that location today.) The Casa Marina Area was developed gradually over the years after the Casa Marina Hotel was opened in 1925. Individual houses populated individual lots in the area until just after World War II ended. Undeveloped lots were purchased and new homes added, many of which were mid-century modern like the house next door to the west of 1122 Von Phister. In the half century that has passed since the conch house was movd to it current location, the Casa Marina Area has become an alternative preference for many new home buyers who want to be in Key Weest but who prefer a home located in a quieter and less populated location.
The above photo shows 1122 Von Phister as it appeared in 1965. You will notice two important features about the house. First, it sits back from the street and second it sits on the left side of what appears to be a large lot. The lot measures 60.25' wide by 97.5' deep or 5872 sq ft. That's a bit larger than the typical 5000 sq ft Casa Marina lot - it offers much more ground with which to improve the house and lot. The original house measured 738 sq ft. This does not include the front porch but does include the rear bedroom which appears to be a sawtooth addition to the original cottage. In 2007 an addition was added on the right side which included a new indoor living area of 255 sq ft and a screened porch area also of 255 sq ft. That addition has a basic flat roof which begs for a new second floor addition.
The indoor and covered outdoor living areas are pictured above. The space works well with the original cottage. Noting too modern has been added here. That makes for easy living. A new owner who wants a simple place to live could move in and be quite happy. I checked the City of Key West survey of contributing structures and determined this property is not on the list. The property itself is subject to HARC guidelines and HARC approval would be required for any additions or renovation to the property.
The side yards on either side of the building are wide. The rear yard is very large and has room for a pool. There are a couple of large trees which may have an impact on the size and location of a new pool. Otherwise, I think a new owner has many options on how and when to and maybe even whether to upgrade this property. This is the least expensive single family home for sale in the Casa Marina Area at this time.
1122 Von Phister Street if offered for sale at $799,000. Please CLICK HERE to view the Key West MLS datasheet and listing photos. Than call me, Gary Thomas, 305-766-2642, to schedule a private showing. I am a buyers agent and a full time Realtor at Preferred Properties Key West.

