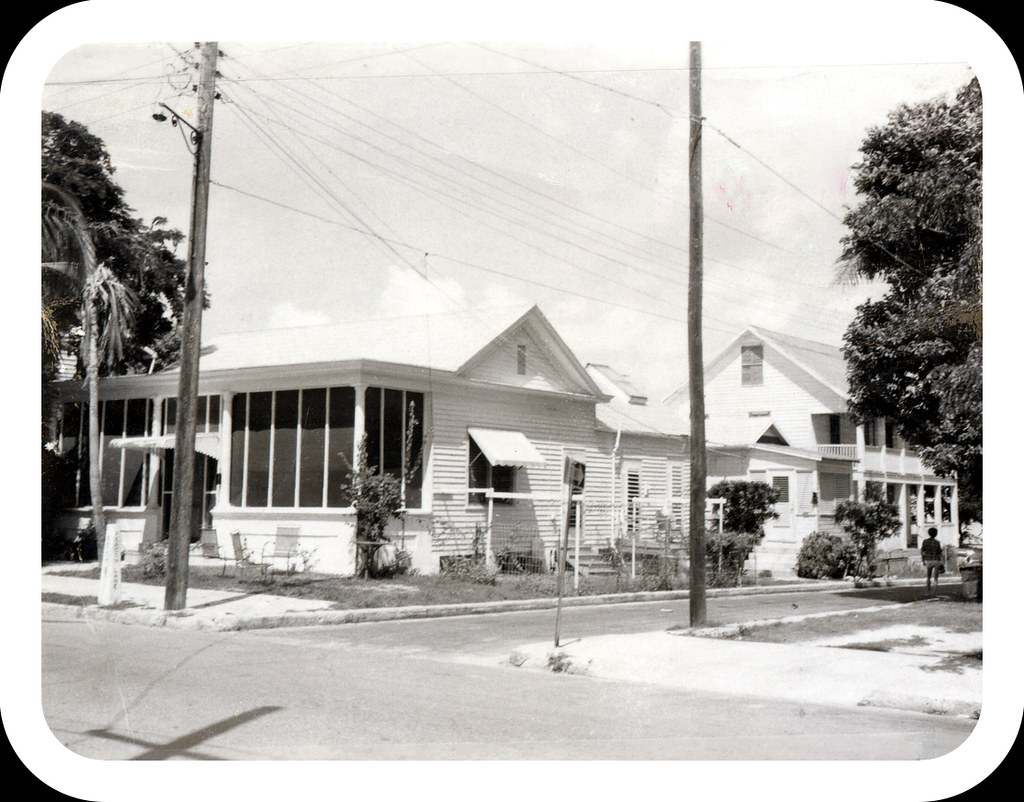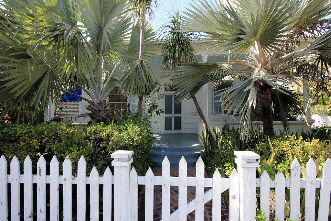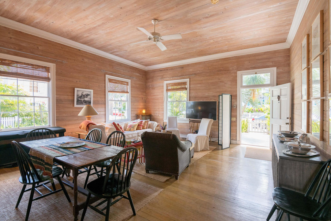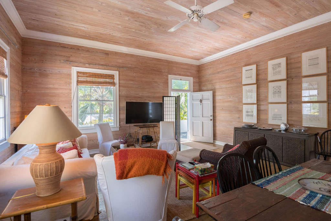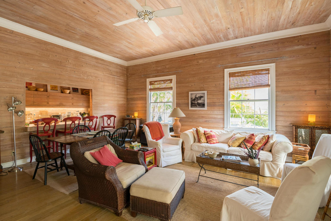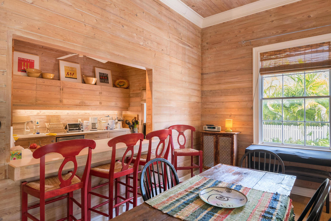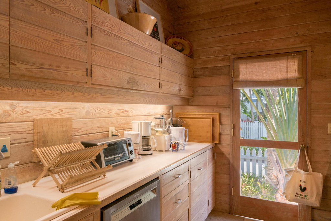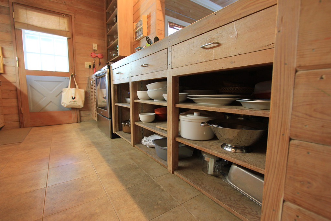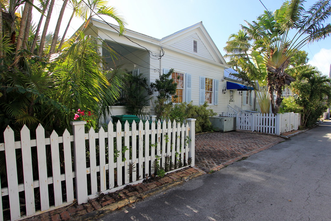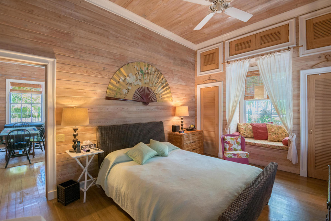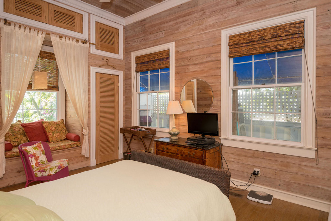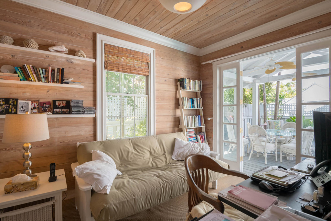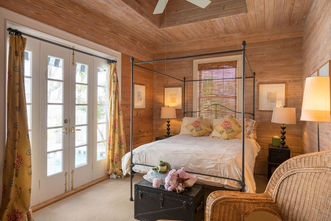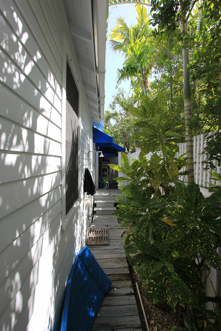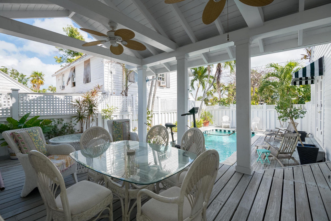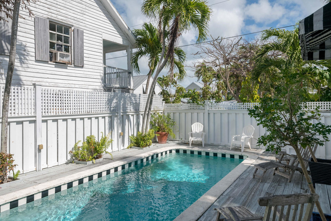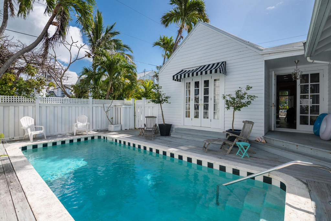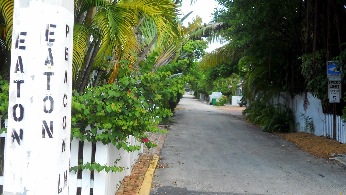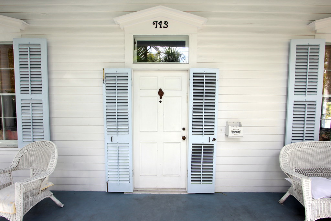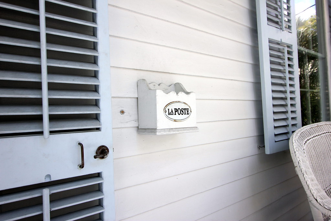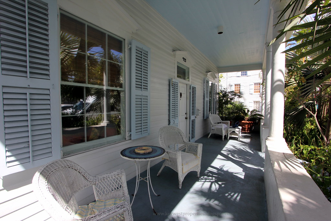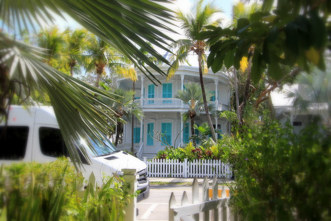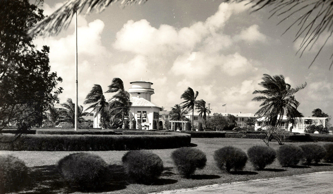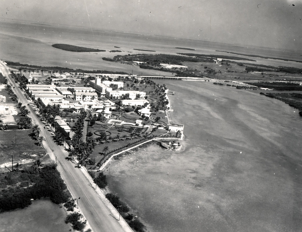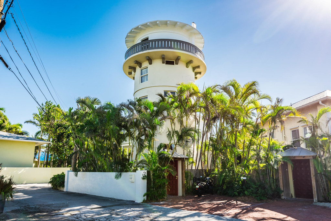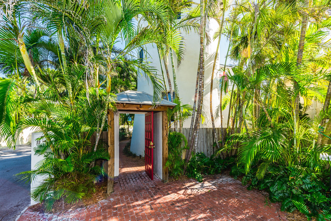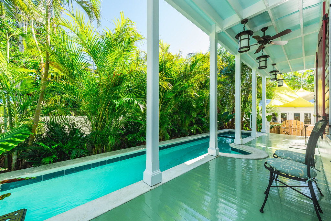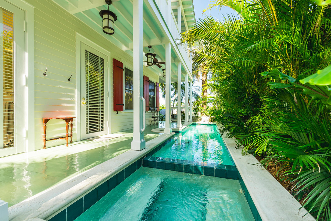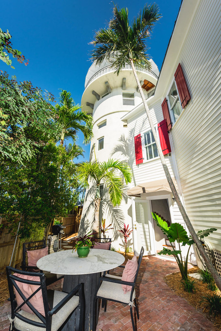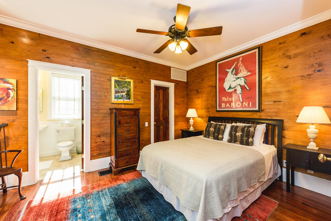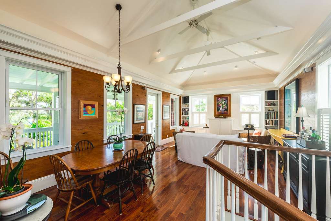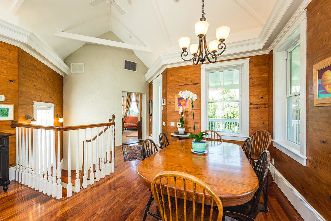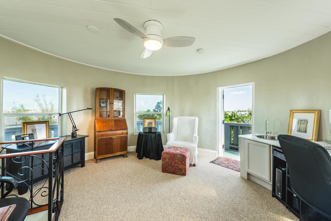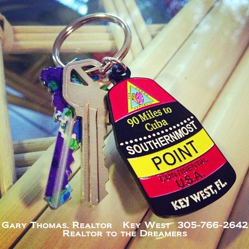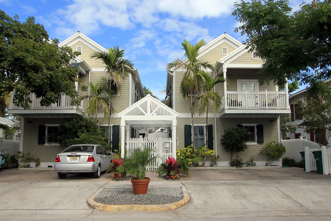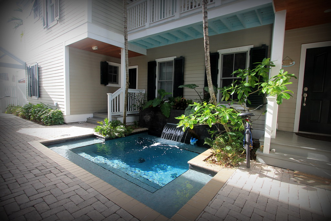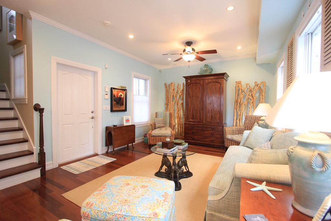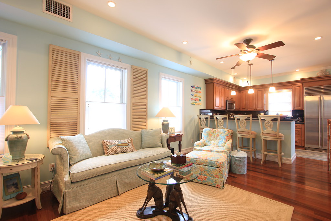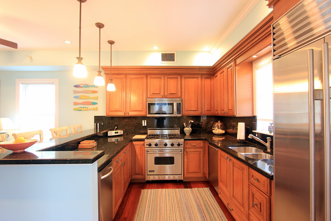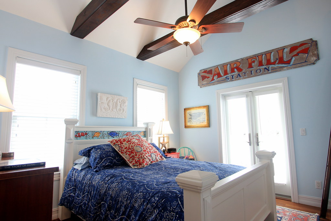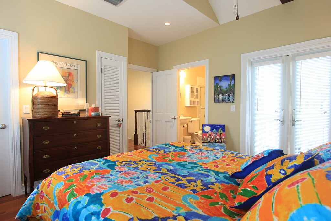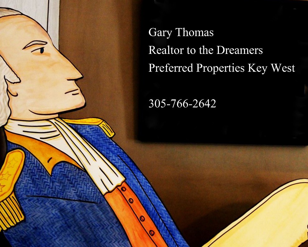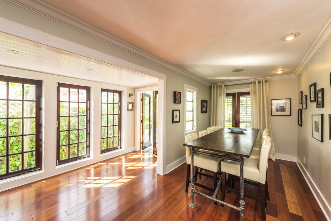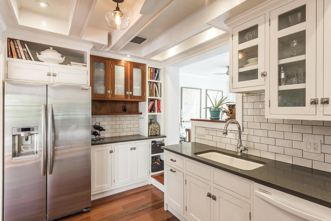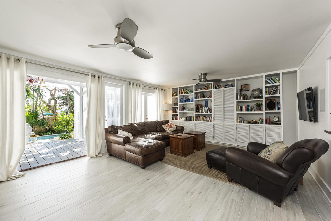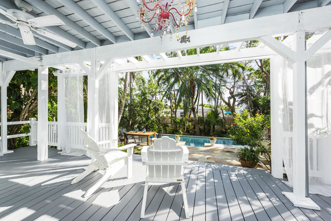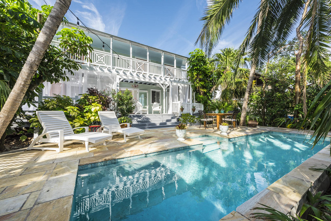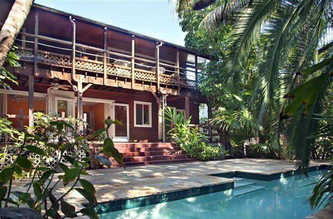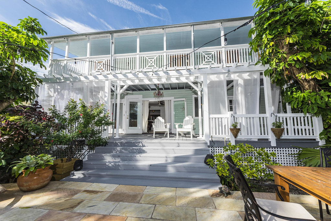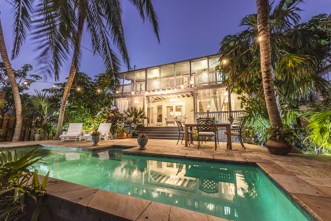Shortly after arriving in Key West on my very first visit in March 1984 I walked up and down every street in Old Town marveling at what then were mostly funky old houses some of which looked like they were ready to fall over. I started to imagine what I might do to a house if only I owned one. I took pictures of several of the better homes that had already been renovated and just recently went through boxes of photos trying to find the picture I took of 713 Eaton Street, the subject of today's blog. I cannot find that one, and I am upset because it shows the house when it was still pristine. I took the photo below of the home yesterday. The trees in the front shade the front porch of this classical Key West property.
The listing Realtor describes 713 Eaton Street this way:
This iconic Key West home was once owned by Angelo Donghia and his classic sense of style is reflected in this special home. Located just two blocks from Duval, on the corner of Peacon Lane, this property, with its white picket fence and wide front porch represents the Key West ideal. Inside one will love the high ceilings and the tall windows that drench the rooms with natural light. There are three bedrooms and two baths including a master bedroom en suite. The kitchen opens to the living room through a wide breakfast bar. The kitchen door leads to the off street parking and side yard. Both guest rooms have french doors leading to the pool deck. An outdoor covered living/dining room is adjacent to the pool. This home has been photographed many times for various books and magazines.
The house is a simple one story six room Conch house which was owned and renovated by Angelo Donghia, I did not see the house before it was renovated, but I have seen so many old homes that I am pretty sure the original house was constructed the same as others which would have included beaver board like panels applied over the original Dade County Pine walls. This material looks similar to a dense cardboard which could be painted. Beaverboard is flexible and can move a bit during a wind storm without cracking like plaster. I believe that Donghia removed the beaverboard to expose the Dade Count Pine walls and ceiling and added a clear coat of polyurethane which gives the current day walls and ceiling a grayish patina. The wood floors have the look of a well worn shoe - comfortable. The last thing one should do is refinish the floors: they are wonderful. They are like the walls, a canvas upon which to create art. In this instance, add a great rug.
Upon his death in 1985 The New York Times referred to Angelo Donghia as one of America's most influential designers and distinguished two of his personal homes writing "a much-publicized Manhattan town house and a turn-of-the century Victorian house in Key West, Fla. The town house espoused a sophisticated, formal look; the Key West house had a more casual point of view that highlighted renovation and preservation." That home sits today the same way as when he sold it in 1980. It has not been touched. Buyers seeking an historic home may want to consider this property.
This home which first appeared in the 1889 Sanborn Fire Map. At that time a small grocery store was partially located in the right front yard and extended out into where the sidewalk is today. That appendage appeared in each successive map until 1912.
When you enter the kitchen the same wood is employed. But the room is decidedly different. The room is even thous visible from inside the more "formal" living room is less formal by purpose and also by design. There is no crown molding or baseboard. The pine cabinets are the same pine on the walls which are aligned of the same plain. The kitchen shelves dial down the sophistication one more notch. Simplicity of design reflects the intended use of this space - food preparation. The kitchen door opens out to Peacon Lane, formerly known as Gruntbone Alley where there is a bricked off street parking spot.
The master bedroom is located at the right front of the house. While I did not see the house as it was being renovated, I am certain Donghia re-built the front wall that now includes closets on either side of a built-in bench
There are two bedrooms at the rear. One is currently used as a den. Both have closets. And both have French doors which open out to the pool.
There is an outdoor shower on the west or right side of the house. All bedrooms have access to it as do people using the pool.
One of the real estate agents in my office told me he used to go to parties in the Donghia house back in the day while Donghia still lived there. He talked about the famous (and infamous) people from New York and Key West who attended the parties. He said the house was different then - furnished with designer furniture and art and famous people. The house itself has not changed. In fact, the passage of forty years have given that Donghia design a patina that only comes from age. If you are a fan of Antiques Road Show like I am, you know not to do something stupid by trying to clean or brush away patina.
Eaton Street at Peacon Lane, 1937
Peacon Lane current
713 Eaton Street is offered for sale by Preferred Properties Key West for $1,500,000. Please CLICK HERE to view the Key West MLS datasheet. Then call me, Gary Thomas, 305-766-2642, to set up a personal showing. Days and times are limited. I am a buyers agent and a full time Realtor at Preferred Properties Key West.

