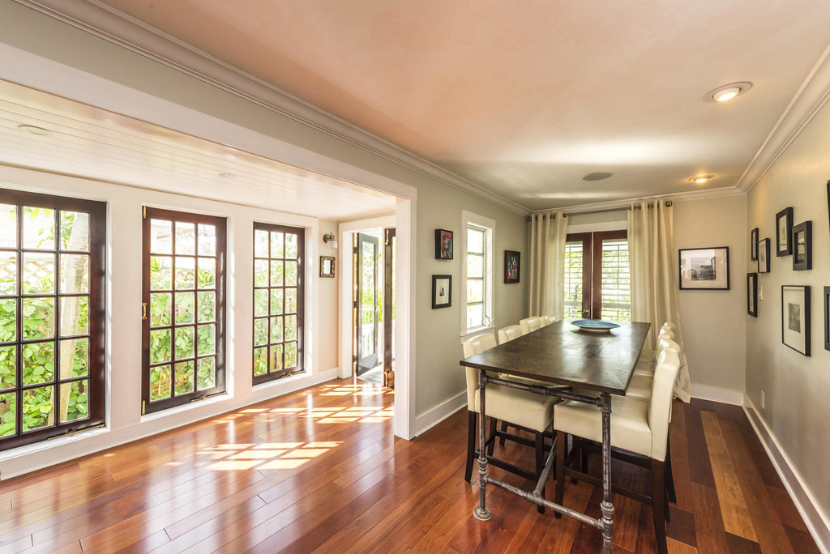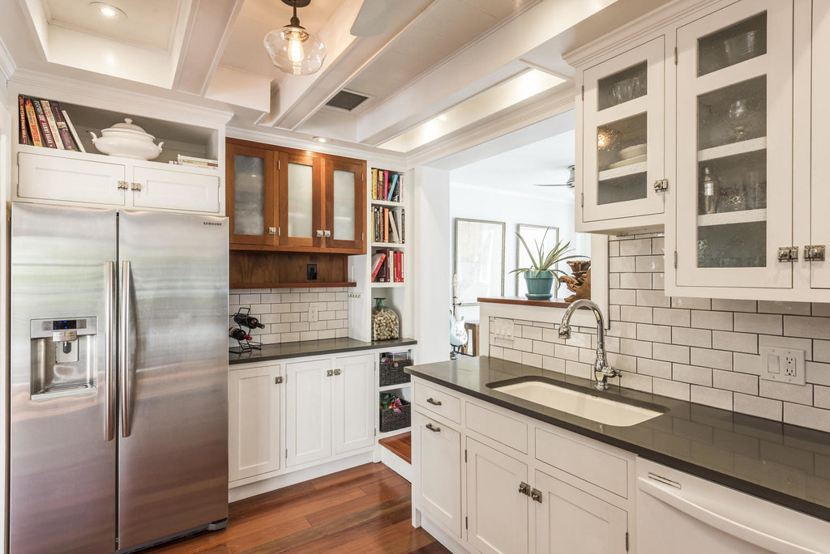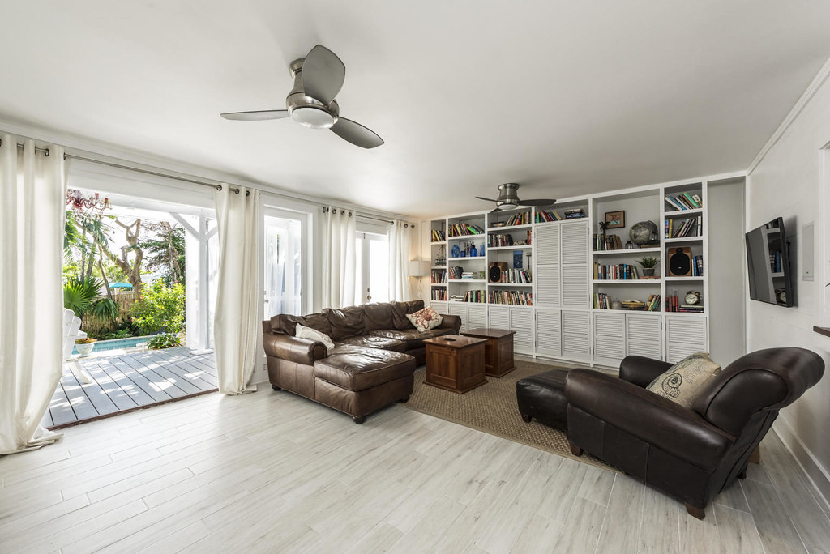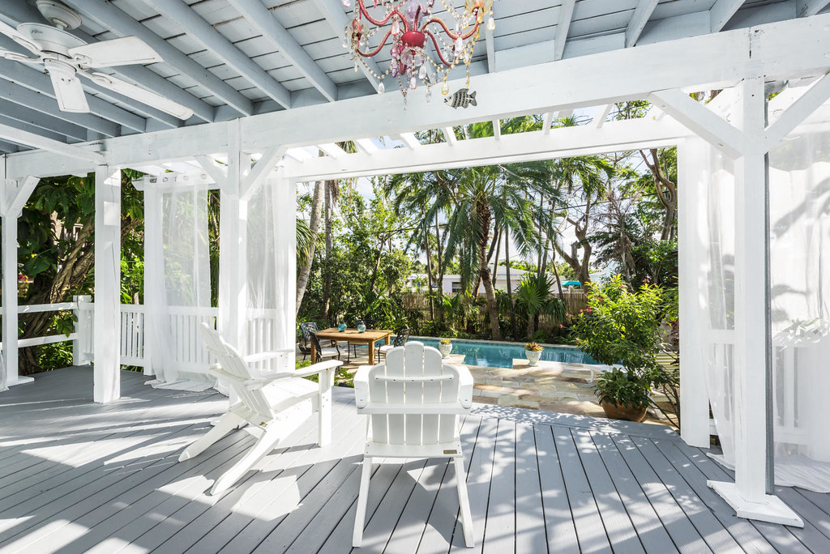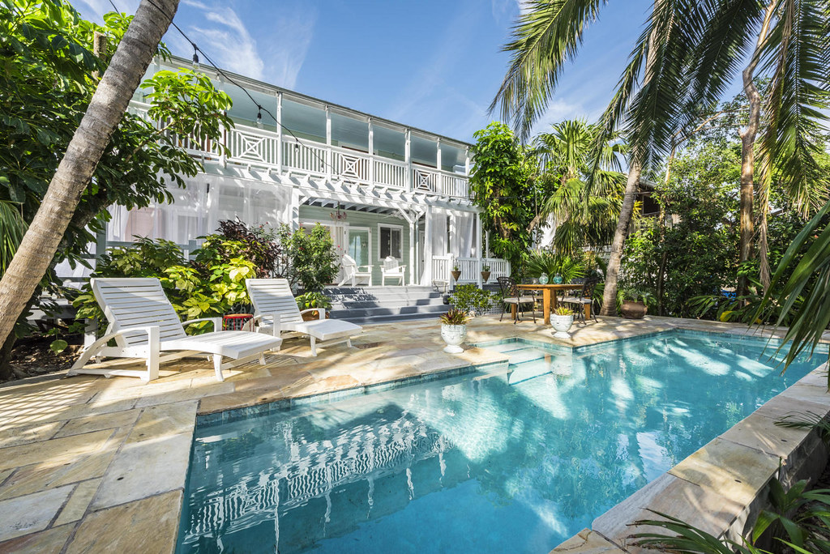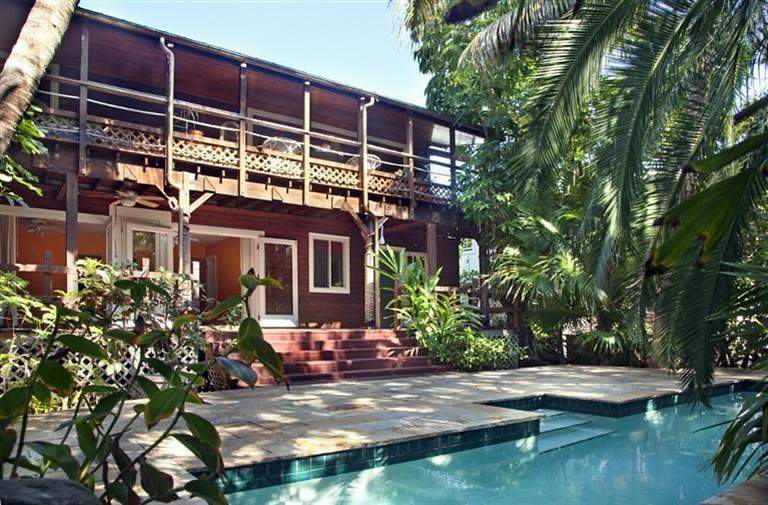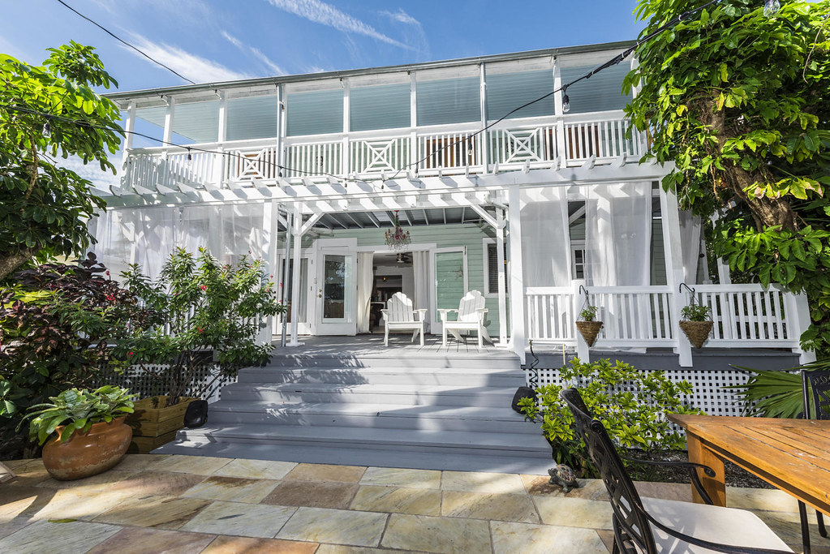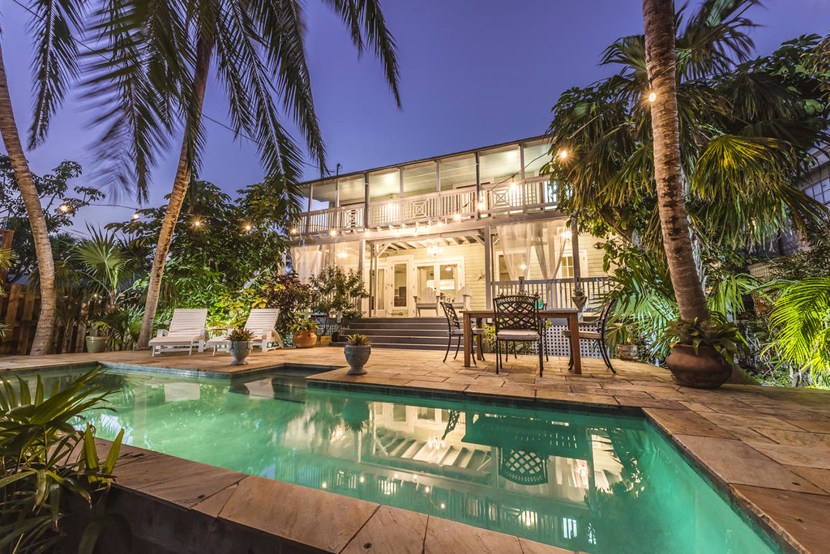I got to preview the new listing at 3412 Eagle Avenue, Key West a couple of days ago. I showed the house a few years ago in a driving rain storm. I hate to show any home when the skies are gray, but showing a house in the rain is horrible. Buyers have to run from the car and into the house. They are frustrated and upset with Mother Nature and their Realtor for making them go out in the rain. The folks who saw this house passed up a great opportunity. I was so surprised to see what wonderful improvements the new owners made to this lovely bungalow home built in 1953.
Described as homes for every man, bungalows are modest and practical in design. They have verandas shaded by an overhanging roof. This home has been thoughtfully updated and gently brought into the 21st Century but still relies on design styles of yesterday to maintain generational aesthetics.
The main entry door is located around the corner and maybe ten feet to the rear of the front porch. The entry hall extends past the dining area and into the kitchen. The living room follows. It was when I hit the kitchen that I was sure that I had shown this house before. The cabinetry, counter-tops, appliances, and everything else is all new. The details in the design and the way the elements pulled together in a common theme just awed me.
The living room is two steps up from the kitchen. Multiple sets of French doors and windows open from the living area out to the expansive covered veranda. Pause for one second, look back to the living room with long white drapes hanging then view the white sheers on the veranda. It looks like a scene in a movie. This owner has transformed this house into a movie set. It is magical.
The master bedroom is located at the far left front side of the house. French doors open out to the front veranda into the fenced and front yard. The beams in the vaulted ceiling punctuate the design here. There are a total for four bedrooms including the bedroom in the second floor guest suite. The guests will never leaves with a view like this. Compare the original pool view with the design of the new home owners. The entire house was natural wood but now it is white and inviting.
3412 Eagle Avenue has 2.066 sq ft of living space divided between the two floors. The house sits on a totally fenced lot of 6,000 sq ft (50' X 120') which rivals a movie set. Must repeat that. This is such an interesting house especially when you compare it to homes closer to Old Town and the Casa Marina Areas. Many of those homes would cost a million dollars more - but they would be closer to Old Town. Smart buyers might prefer to save the money and drive an extra four minutes.
CLICK HERE to view the Key West MLS datasheet and to view more photos. This home is offered for sale at $925,000. Please call me, Gary Thomas, 305-766-2642. I am a buyers agent and a full time Realtor at Preferred Properties Key West.
Search This Blog
Showing posts with label guest suite. Show all posts
Showing posts with label guest suite. Show all posts
Saturday, February 17, 2018
Thursday, August 25, 2016
3513 Sunrise Drive, Key West
I know that when most prospective buyers start to think about buying a second home or maybe a primary home in Key West, they first think about finding a place in Old Town or maybe the swank Casa Marina Area. That's usually because they have never ventured out to see other parts of town and did not know the kinds of properties available. Today's featured property is located on the same street where Jimmy Buffet used to live. Click GOOGLE MAP for an aerial perspective of this newly listed home located at 3513 Sunrise Drive, Key West. Use the Google toggle switch to take a street walk of the area.
If you took the street walk you will already know this home is located on a large corner lot. The lot measures 69' X 137.5' (9487 sq ft) which is enclosed a impressive fencing to ensure total privacy. A stunning tropical garden lays on the opposite side of the fence and wraps three sides of the home. the fourth side is the play area - the poo. The entrance on Sunrise Drive (above) has saltillo tile which continues from the exterior to the interior.
This three bedroom three bath home measures 2329 sq ft of interior living space. This does not include the covered outdoor loggia. The main floor living space is open concept for easy living, but don't let that fool you into thinking the owner cut corners to save on dollars. Nope, everything you done with attention to details. The panache is evident everywhere in this house. Among the features are the recently installed new kitchen. There is a main floor guest bedroom which is used by this owner as an office. Three sets of sliders make the transition from interior to exterior ever so convenient.
The loggia and pool area were also updated. Your family and friends will be so impressed with your abode, they might want to come to visit and decide to stay on for an extended visit. To that end, this home has the ideal solution. The main level guest suite is located within the main house but can only be accessed via a side entrance. That gives the guests privacy and the owner the same privacy.
The master suite takes up the entire second floor of this home. You'll notice dark rich wood floors add warmth to this soothing space. There is plenty of storage space and an extra large en-suite bath. But it has to be the covered rear deck that overlooks the pool below that makes this place so special. Imagine waking up in the morning sitting on the deck drinking your coffee and pitying your friends up north in America - those poor souls who have to commute to work on freeways or who have to take trains or subways to their jobs in the freezing cold of winter or the heat of summer.
CLICK HERE to view the Key West MLS datasheet on 3513 Sunrise Drive which is offered at $1,695,000. Then please call me, Gary Thomas, 305-766-2642, to schedule a private showing of this beautiful home which offers superior living space in a quite Key West location. I am a buyers agent and a full time Realtor at Preferred Properties Key West.
This three bedroom three bath home measures 2329 sq ft of interior living space. This does not include the covered outdoor loggia. The main floor living space is open concept for easy living, but don't let that fool you into thinking the owner cut corners to save on dollars. Nope, everything you done with attention to details. The panache is evident everywhere in this house. Among the features are the recently installed new kitchen. There is a main floor guest bedroom which is used by this owner as an office. Three sets of sliders make the transition from interior to exterior ever so convenient.
| Outdoor Kitchen |
The master suite takes up the entire second floor of this home. You'll notice dark rich wood floors add warmth to this soothing space. There is plenty of storage space and an extra large en-suite bath. But it has to be the covered rear deck that overlooks the pool below that makes this place so special. Imagine waking up in the morning sitting on the deck drinking your coffee and pitying your friends up north in America - those poor souls who have to commute to work on freeways or who have to take trains or subways to their jobs in the freezing cold of winter or the heat of summer.
CLICK HERE to view the Key West MLS datasheet on 3513 Sunrise Drive which is offered at $1,695,000. Then please call me, Gary Thomas, 305-766-2642, to schedule a private showing of this beautiful home which offers superior living space in a quite Key West location. I am a buyers agent and a full time Realtor at Preferred Properties Key West.
Sunday, June 2, 2013
421 William Street - Old Town - Key West
The listing Realtor, not me, aptly describes 421 William Street as a Grand Dame. They don't get much more grand nor much larger than this imposing (3392 sq ft) home located near the corner of William and Fleming Street in Old Town Key West. The Realtor more fully describes this new listing thus:
"Luxurious and elegant historic home located on prestigious William Street in the heart of Old Town Key West. Large 4 bedroom, 4.5 bath home, fully renovated with Dade County Pine walls, high ceilings and spacious, open-floor plan family room. Gorgeous chef's kitchen with wood cabinets, granite countertops and stainless steel Viking appliances. Large master bedroom suite with soaring cathedral ceilings and ensuite bathroom. Spacious guest bedrooms and comfortable guest suite with kitchenette and living room with separate entrance for privacy. Off-street parking, nice tropical yard with heated pool. High quality finishes throughout with wide moldings and beautiful wood floors. A Historic Grande Dame For The Discerning Buyer."
The original home was built in 1889. I found an old photo of this home taken in 1965. The side stairway is not shown in that photo. The listing agent's remarks about the "comfortable guest suite with kitchenette and living room with separate entrance for privacy" explains the appearance of the side stairway.
When this home was updated the formal entry was maintained but the opening to the front parlor was likely enlarged from a single door or parlor doors to a wider and more permanent opening. The stairway proceeds on the left hand side of the front entry to the second floor landing. The parlor has Dade County Pine walls, crown moldings and a crystal chandelier that is reminiscent of a more grand style of living two centuries ago.
The formal dining room hearkens back two centuries as well. The parlor, dining room and entry hall are all part of the original house. A substantial addition was built at the rear where the informal living area and kitchen now exist.
All three bedrooms are located on the second floor. The master bedroom with cathedral ceiling and en-suite bath are located at the rear of the house in the recent two story addition to the home. The master bedroom has a rear balcony that cantilevers over the pool and deck below. The other two bedrooms and baths are in the front part of the original home.
CLICK HERE to view the Key West mls datasheet and to view listing photos. May I suggest that if you are a serious buyer and are looking for a most impressive property that you contact me, Gary Thomas, 305-766-2642. I am a buyers agent and a full time Realtor at Preferred Properties Coastal Realty, Inc.
Subscribe to:
Comments (Atom)
Disclaimer
The information on this site is for discussion purposes only. Under no circumstances does this information constitute a recommendation to buy or sell securities, assets, real estate, or otherwise. Information has not been verified, is not guaranteed, and is subject to change.



