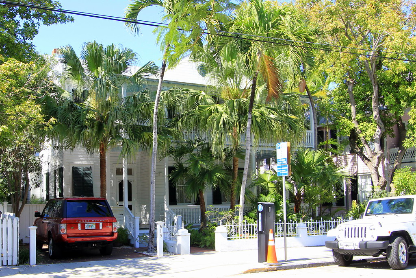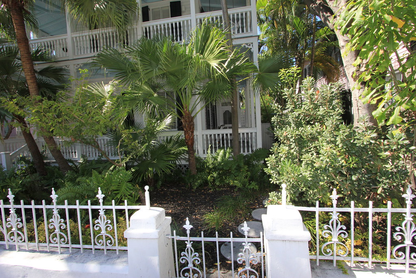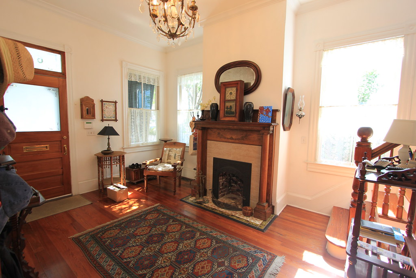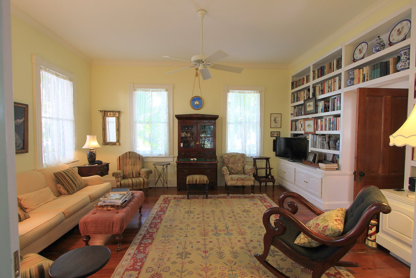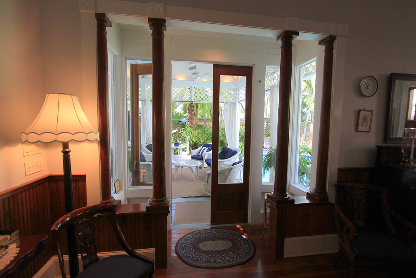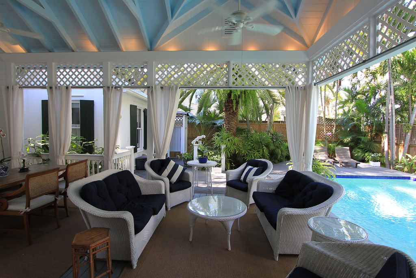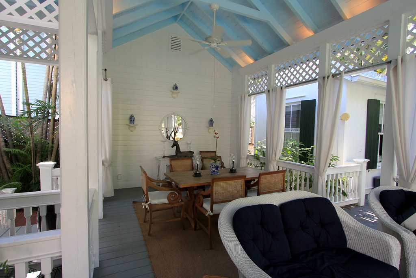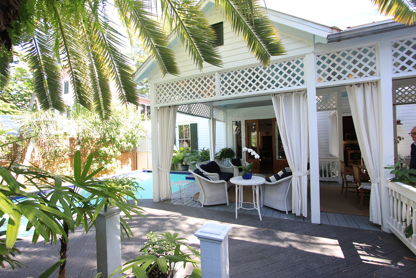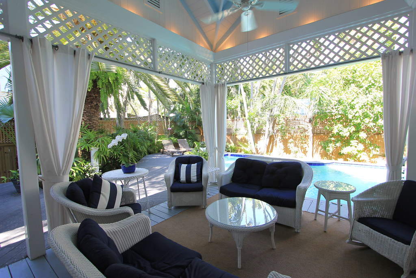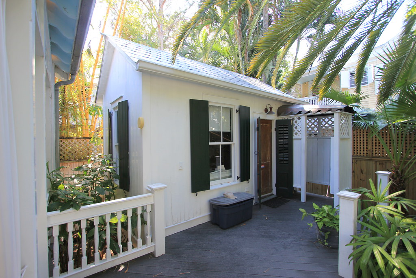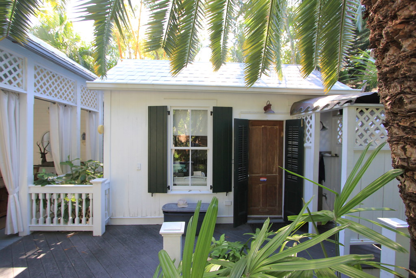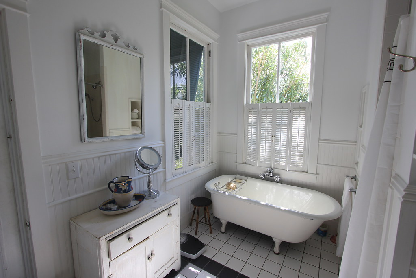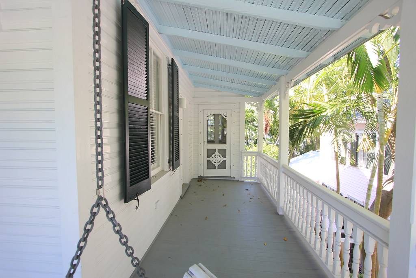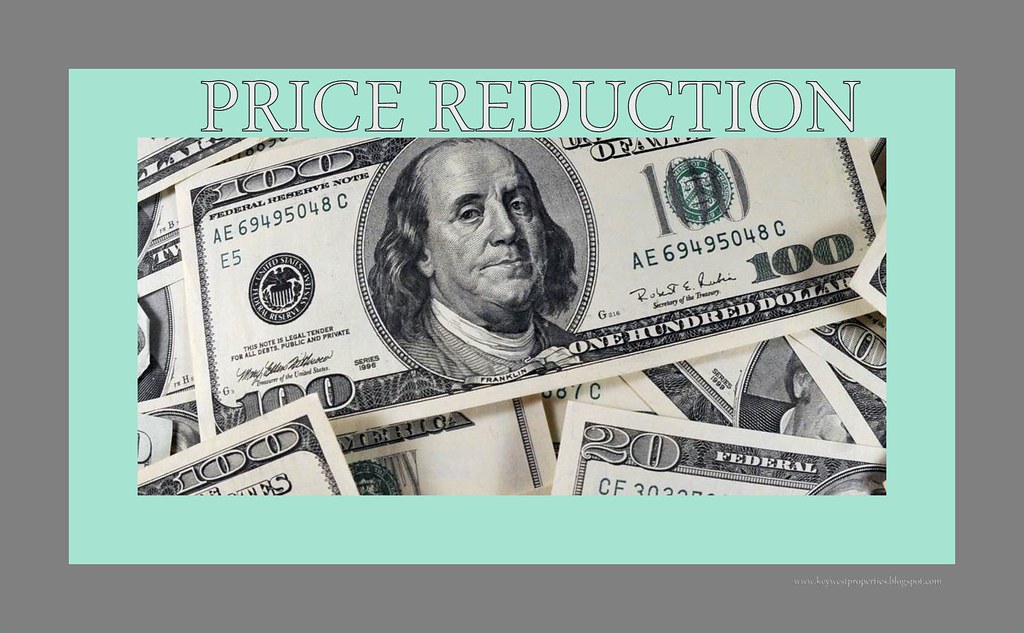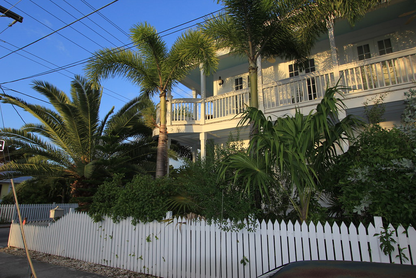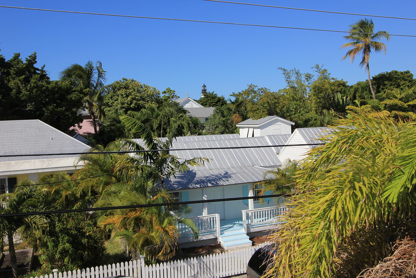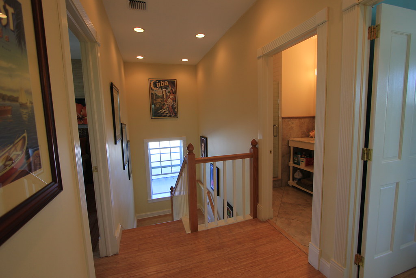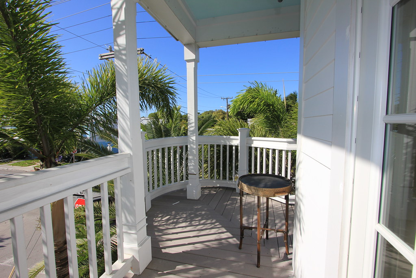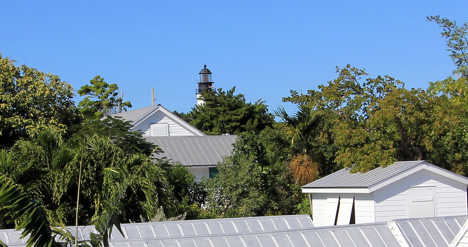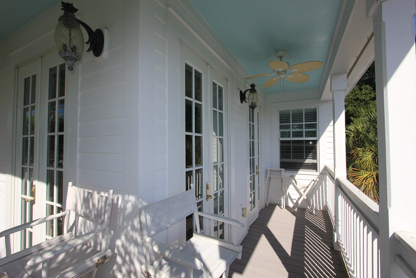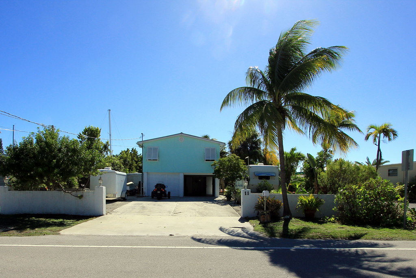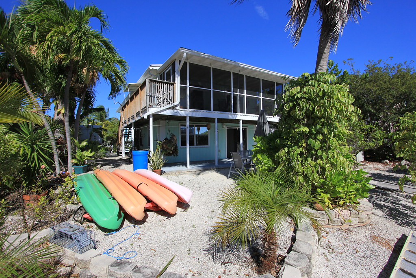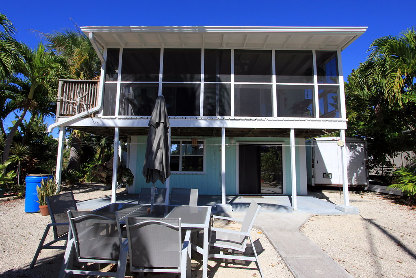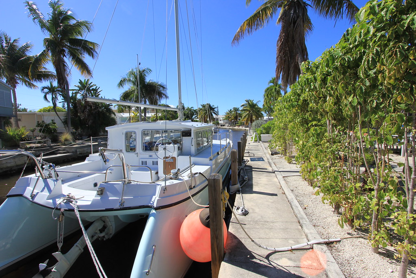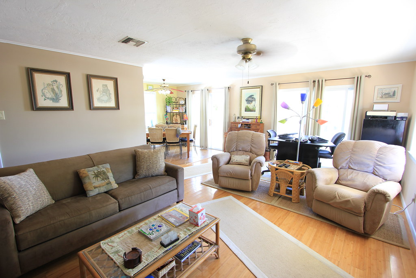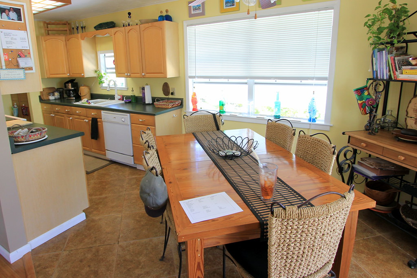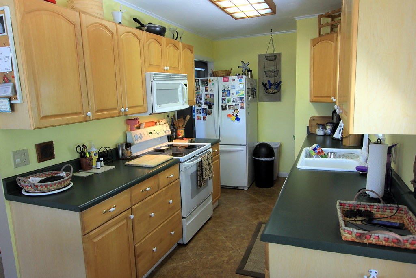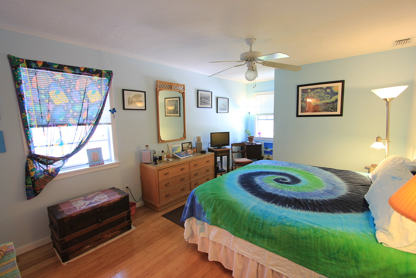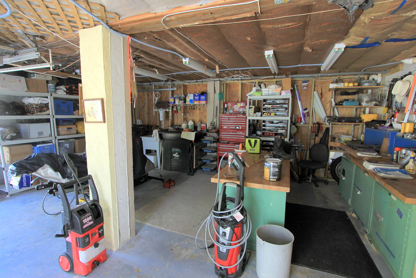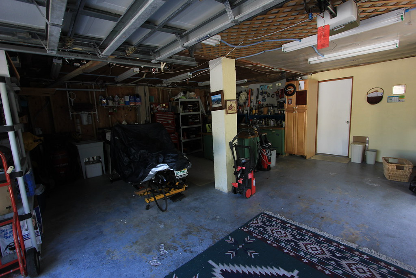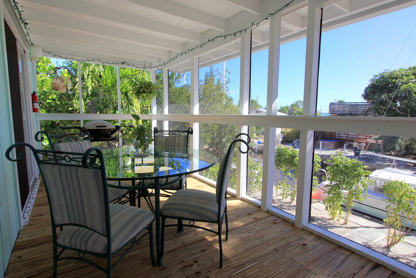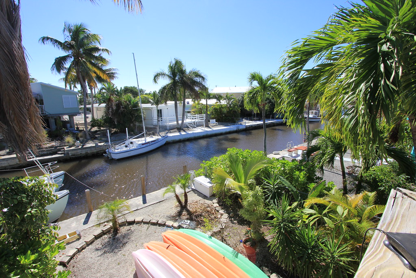The impressive home at 615 Caroline Street looks so regal now with its wrap around first and second floor porches. Dark colored shutters punctuate the exterior of this crisp white house. There is off street parking to the left plus two gated entrances. The gate to the far east side (right) is a service gate which leads to the pool at the rear. Passersby must think someone famous lives here after all this place is so elegant.
In preparing to write today's blog I searched the Historic Sanborn Fire Maps to determine when this home first appeared on the fire maps that date the etiology of residences in Key West. I was surprised to learn that this building did not appear until the 1912 map. The 1889 and later maps showed something I had not previously seen on any other map: sponge drying. I then checked my favorite book on old Key West, The Streets of Key West written by J. Willis Burke. Of Caroline Street he wrote:
"Caroline Street, once the inland boundary of fledgling Key West, starts at the Presidential Gates on Whitehead. There, Whitehead begets Caroline, who then begins an elegant swath past founder Simonton and siblings William and Margaret. She stops at Grinnell, perhaps affronted by the ill kept grounds of the old City Electric."
 |
| 800 Caroline Street back in the day. The old City Electric with smoke stacks is visible at street end. |
Burke adds: "Pauline Hemingway, who remained in Key West after she and Papa divorced once worked on Caroline Street. She bought a spacious two-story structure at 525 Caroline Street and went into the drapery and upholstery business with family friend Lorine Thompson. (Ernest used the Thompson Docks at the foot of Caroline and often fished with Lorine's husband, Charles.) Pauline died in 1951. When consoled by fellow writer Tennessee Williams, Hemingway dug down for another of his 'true sentences': 'she died like everyone else and after that she was dead.'"
The listing agent told me that back in the day 615 Caroline Street probably was located on waters' edge lined with various boat docks where sponge boats and turtle boats came to unload their daily catch. The sponges would get relocated to the sponge drying field at 615 Caroline and the turtles would be taken to Turtle Kraals holding pens to be kept alive before they would be processed into turtle soup.
The listing Realtor describes 615 Caroline Street thus:
"Quintessential Key West historic home - This 4 bedroom 3.5 bath masterpiece is located just steps to the Seaport and world-famous Duval Street. The home has a beautiful formal entry hall adorned with antique chandelier and an exquisite fireplace with mantle. High ceilings, original restored pine floors are among the peerless details of the living, dining and lounging spaces of the first floor. A newly-remodeled kitchen services the dining room as well as the impressive covered outdoor dining pavilion. A freestanding cottage, once the kitchen of the original house, is now a private bedroom located near the pool area. Upstairs are 2 guest bedrooms, one full bath, and the master bedroom with bathroom en suite. The crown jewel of Frenchman's Court is a magnificent covered pavilion that provides seamless indoor outdoor dining/entertainment with a backdrop of private the lush tropical gardens. Other amenities include central air, landscape lighting, irrigation system and off-street parking."Let me pose a question: If you bought this home, where other than your bedroom would you prefer to spend your time - the semi-formal living and dining areas or the covered outdoor living space? I'll bet it would be the posh outdoor area which overlooks the pool.
The two guest bedrooms are located on the back side of the house. In the olden days they may have had a water view. Today they have a view of palm trees and the gorgeous Key West sun. They share share a large bath. CLICK HERE to view more photos I took of this home.
It was a prior owner from France who oversaw most of the renovation of this home. I assume he added the exquisite bathroom mirror with silver lining that has started to flake a bit. This space oozes so much class. Who in the world would dare to replace this much charm with modern day Renovation Hardware cabinets or Kolhler fixtures? Who, indeed.
The covered front porch overlooks Caroline Street below. Notice the old fashioned swing that intersects the front and east porches. The screened door viewed in the master bedroom opens out to the east porch while the bathroom door opens out to the front. Imagine sitting out there drinking your morning coffee or sipping a glass of sherry before you hit the hay. Wouldn't that be wonderful!
CLICK HERE to view the Key West mls datasheet and to view more listing photos of 615 Caroline Street which is offered for sale at $2,395,000. Then please call me, Gary Thomas, 305-766-2642, to schedule a private showing of this very special home. I am a buyers agent and a full time Realtor at Preferred Properties Key West.

