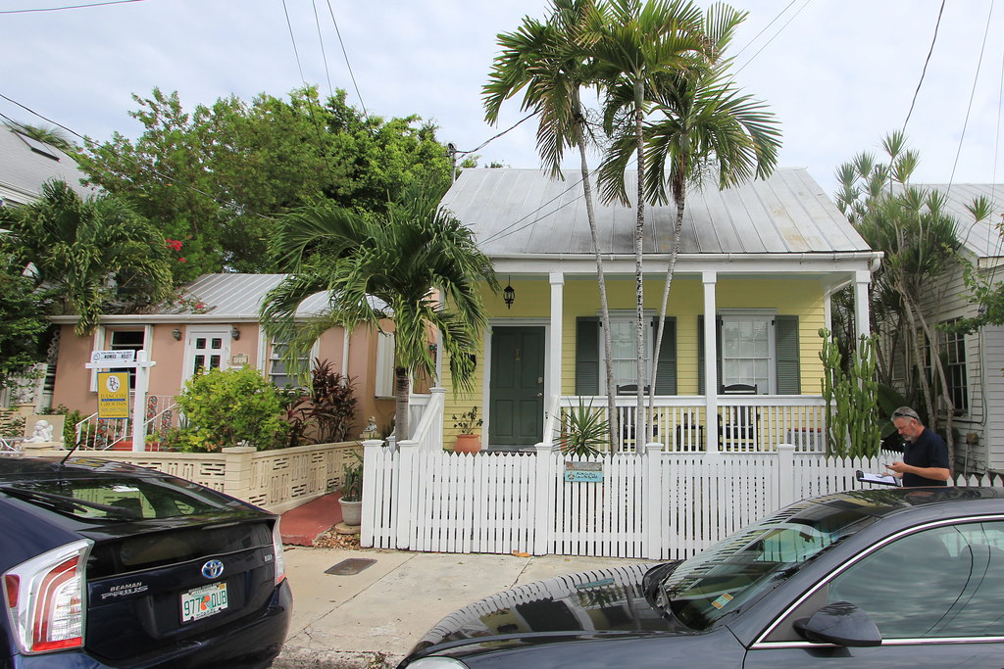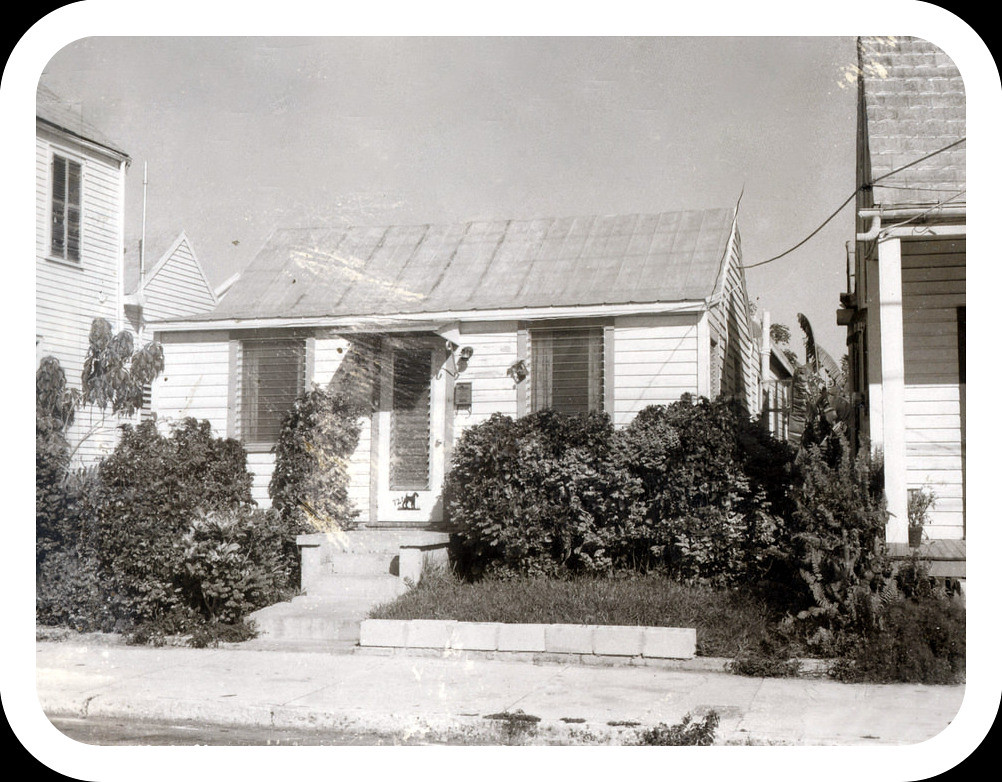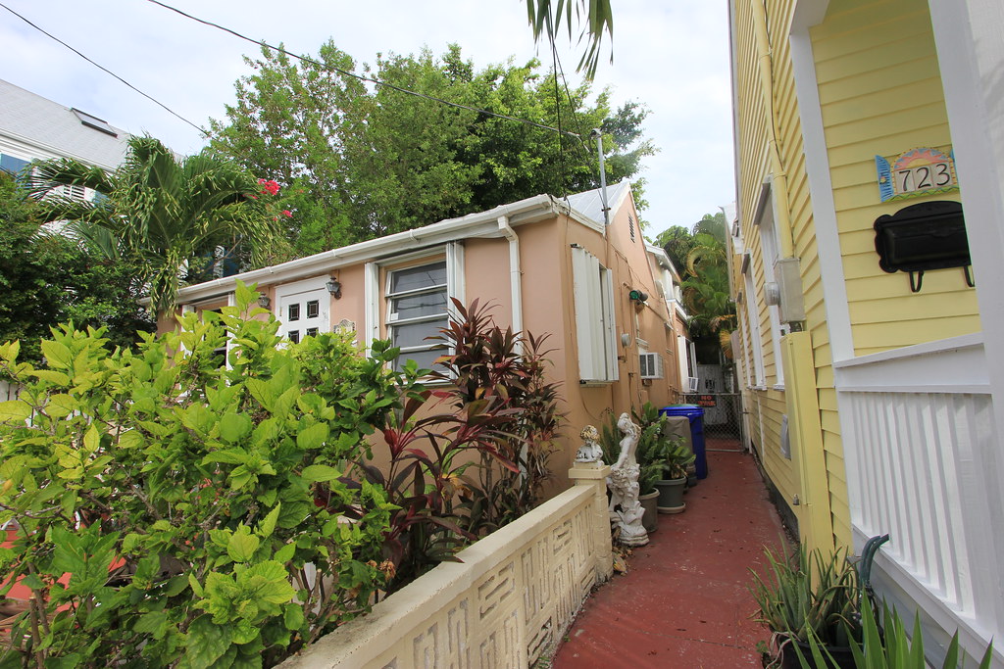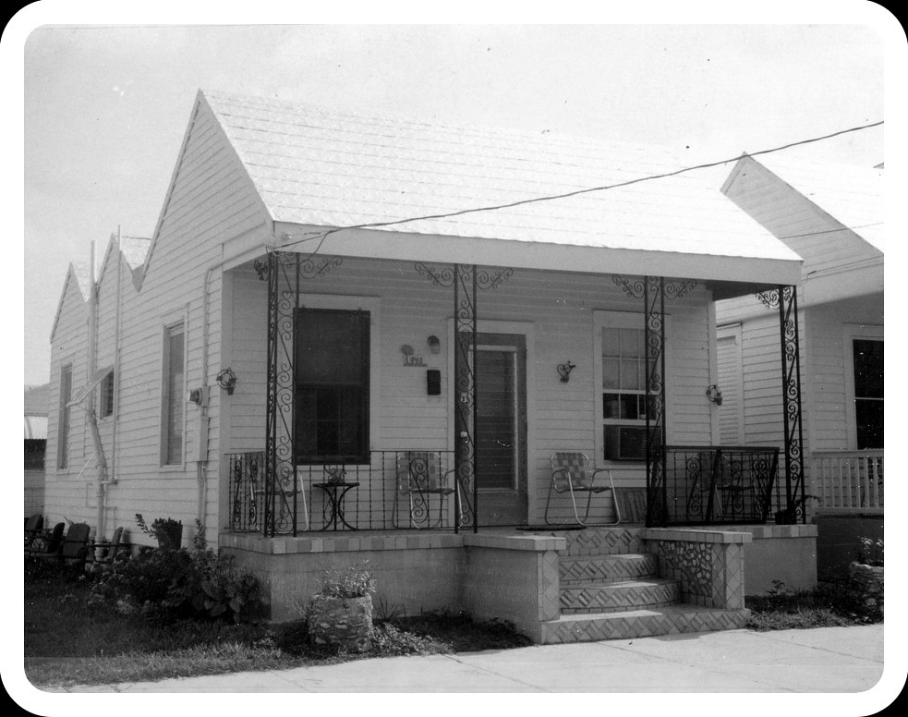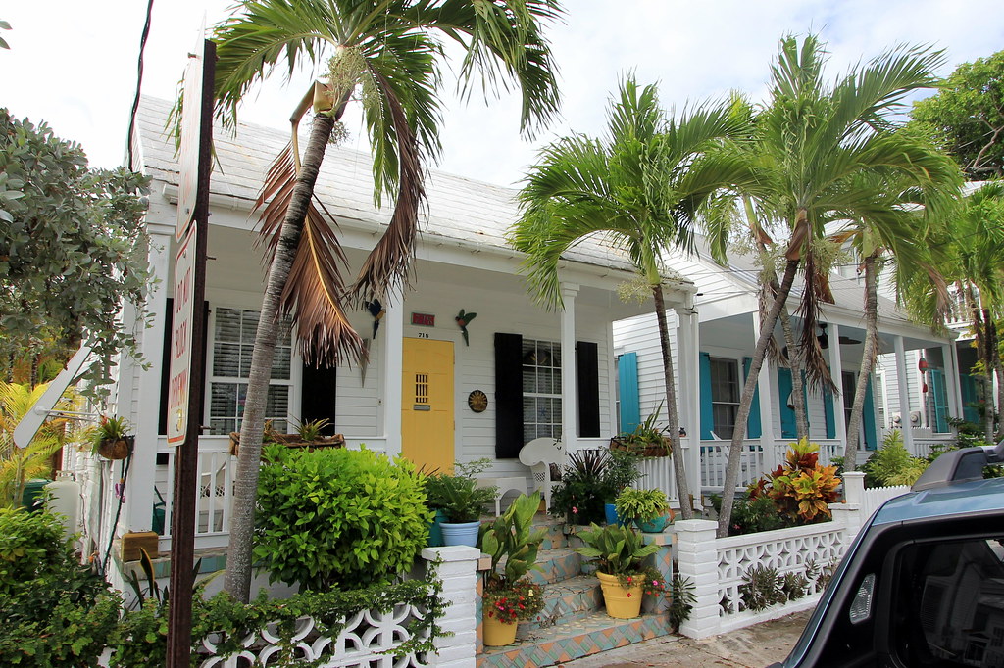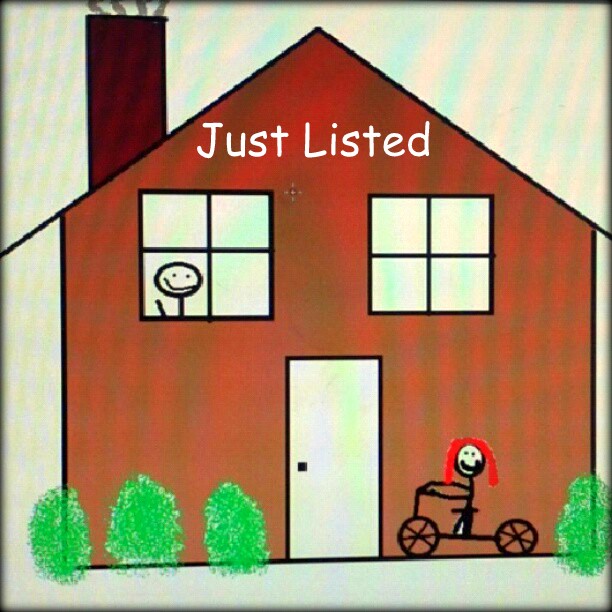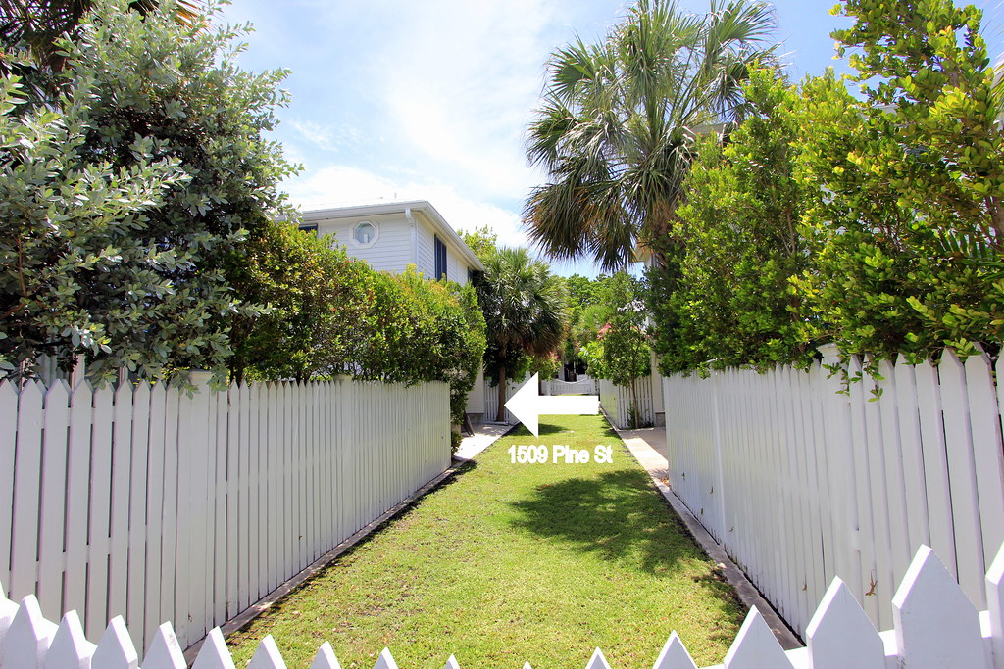The listing Realtor describes this home thus:
"This spacious Old Town tropical oasis is Key West living at its finest. Located in a small condominium compound, at the corner of United and Margaret streets, this colorful free-standing, 3-story Conch house features Mexican tile floors, large windows and porches, and a swimming pool and spa area. The roomy, open concept first floor living area has a well-appointed kitchen with breakfast bar, and plenty of space for dining or entertaining, as well as a half-bathroom. Two large bedrooms, both with updated ensuite bathrooms and breezy porches, dominate the second floor, while a larger bed and bath with an attached office or nursery room, completes the third level. This prime property also includes a small pool house with a full bathroom, and a valuable off-street parking spot. An alarm system will provide security and peace of mind, during those languid strolls to the many shops and restaurants of the nearby White Street corridor, or downtown Key West and Duval Street."
1223 Margaret Street has 2412 sq ft of living space on three floors and sits on a slightly irregular rectangular lot 34' X 98' (3292) sq ft located at the corner of Margaret and United Street. A white picket fence encloses the small minimal maintenance front yard. There is a two story front porch with sitting spaces on both levels. There is a small entry hall which offers direct access to the great room to the right and the pool and guest house to the rear. Or you can ascend the first of two tiers of stairs leading to any of the three interior bedrooms. (There's a fourth bedroom in a rear guest cottage.) The living space is really inviting. The current owner has the space brightly painted in Caribbean colors. Plantation shutters filter sunlight for all of the windows. There is a half bath on the first floor as well. There is a two story rear porch which provides a nice shaded area on the ground level and an open sky view on the second level that is located just off the master bedroom.
The third floor is just magical with its angular ceiling, dormer, and its supreme coziness. What a perfect perch to read a book or to write one. The is a grand retreat from the world where most people live.
Just off the covered rear veranda you will find a free form pool and spa. A small guest house is located on the far side of the pool. It has a half bath and very mini-kitchen with enough space to be used as a guest bedroom. The off street parking is located to the rear. The parking is part of a limited common area for this and the other homes that were built in 1999. The use of this common area allowed the developer to create much larger homes than would have been permitted by code since the buildings themselves are legally characterized as condominiums. The sole function of the condo association is to own and maintain the rear driveway that provides access to the rear parking places. The association has no control over the usage of individual homes. The condo fee for this area is $375 paid quarterly.
This home and this location make it an excellent choice for a buyer looking to purchase a retirement home for now or as a place to buy not, to rent occasionally as a monthly vacation rental. and then to occupy late in life when the opportunity to actually retire becomes a reality. Duval Street and all that it offers is about a five minute walk to the west. There are numerous gyms and yoga studios within a five minute walk to the north and east. Higg's Beach is a five to seven minute walk to the south. It's easy to go just about anywhere, but it's so cozy you and your guests may prefer to stay at home.
CLICK HERE to view the Key West MLS datasheet and listing photos. Then please call me, Gary Thomas, 305-766-2642, to schedule a private showing. I am a buyers agent and a full time Realtor at Preferred Properties Key West.


