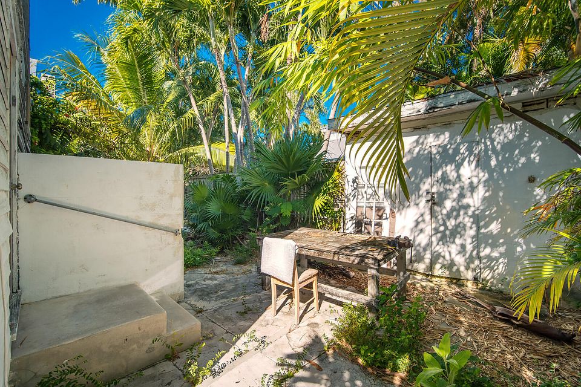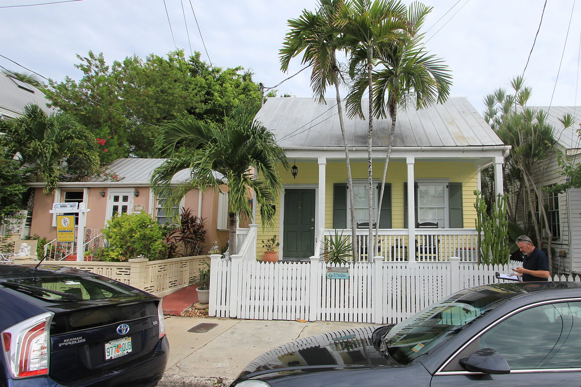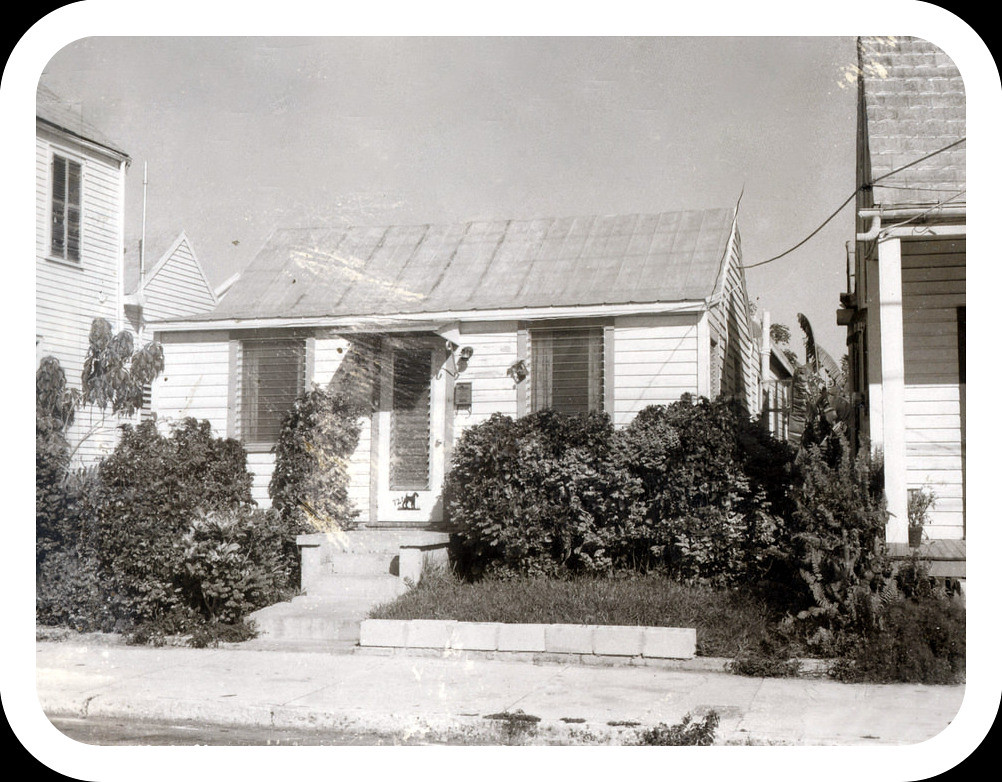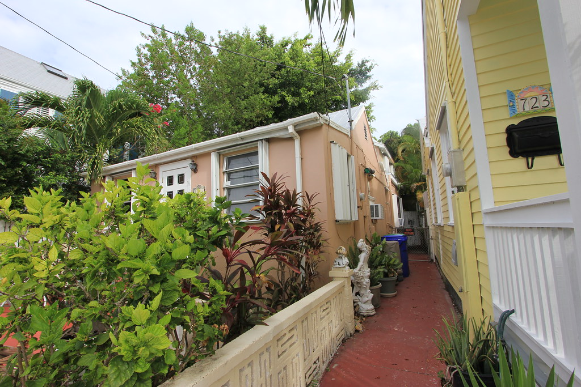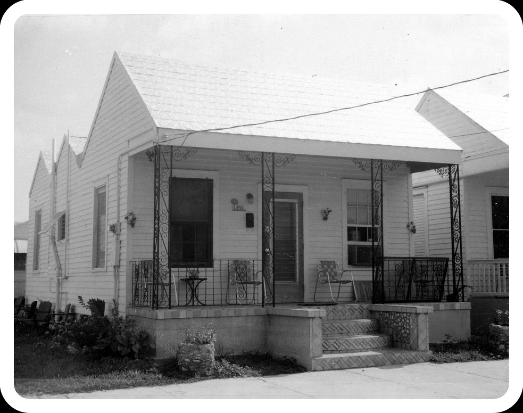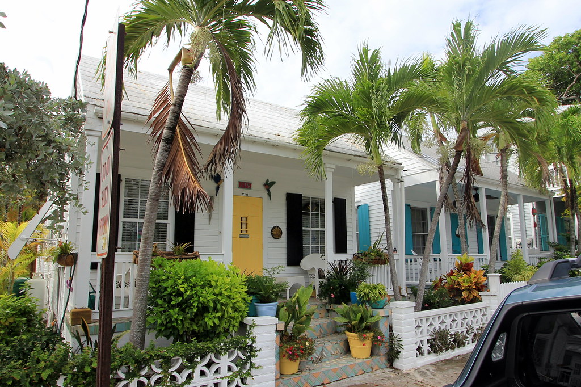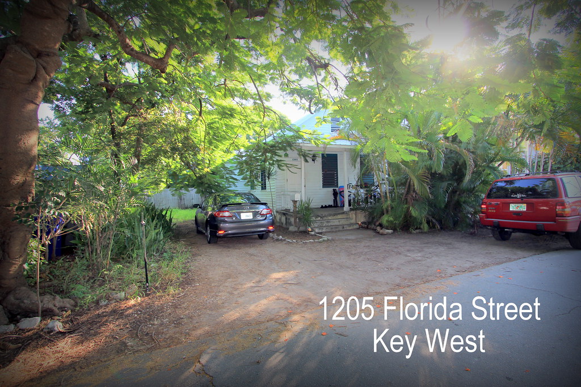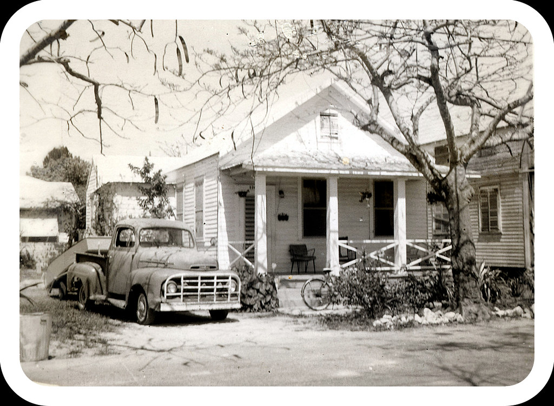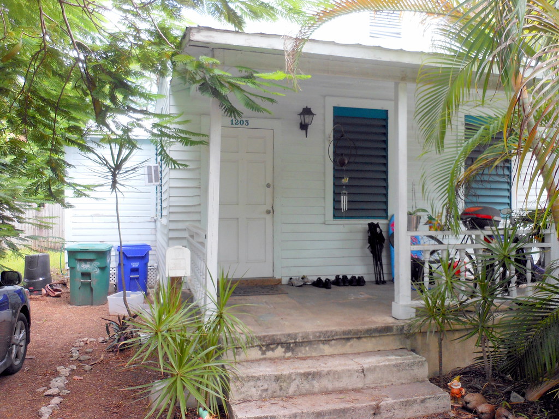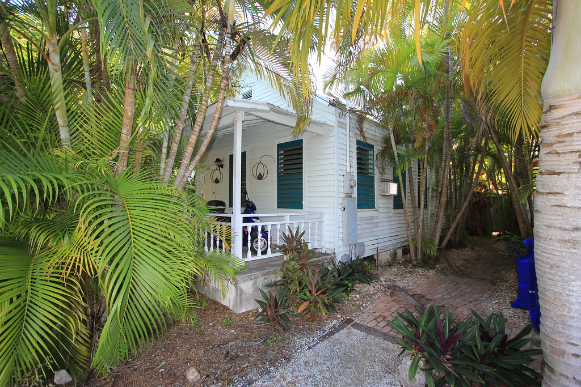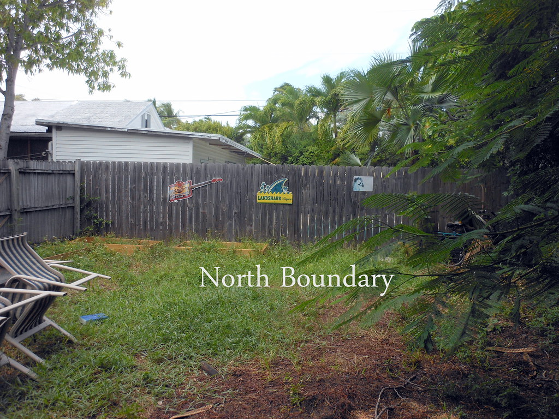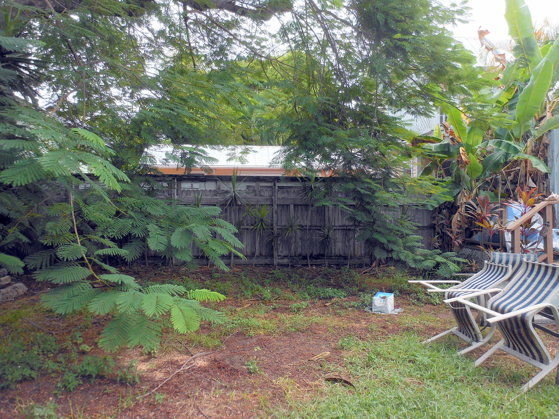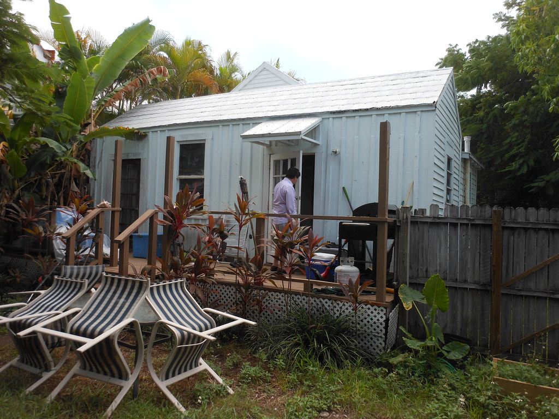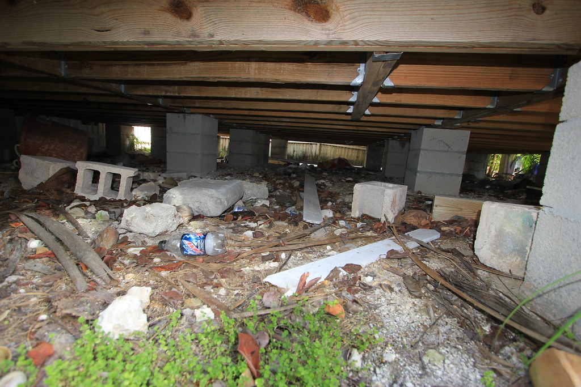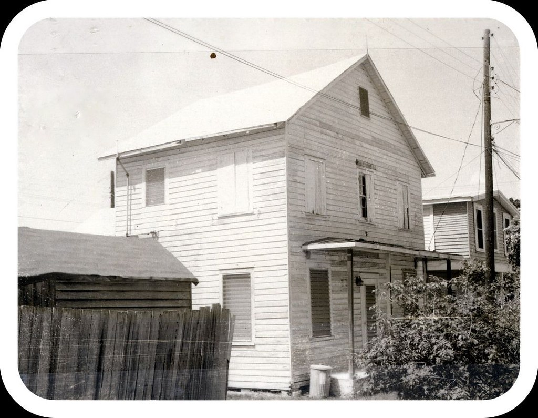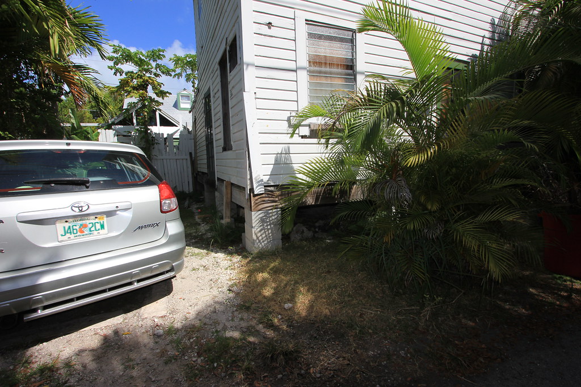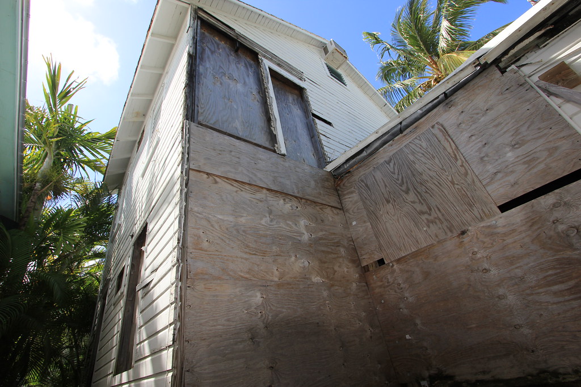This past September I took notice of 909 Packer Street, Key West while taking photos of a different house two doors to the north. I said to myself "Self take a couple of photos of this house. It's gonna get listed one of these days:"And it just did.
I went home and shuffled through my old shoebox and found a photo of the same house taken more than fifty years ago. The old photo shows off the house a bit differently than current. The house was painted white then. The clam shell shutters in front are like giant eyebrows protecting the residents from out hot sun and rain. The little boy playing in the driveway shows how wide and long that space is. Imagine having a driveway long enough to fit two or maybe three cars - in Old Town.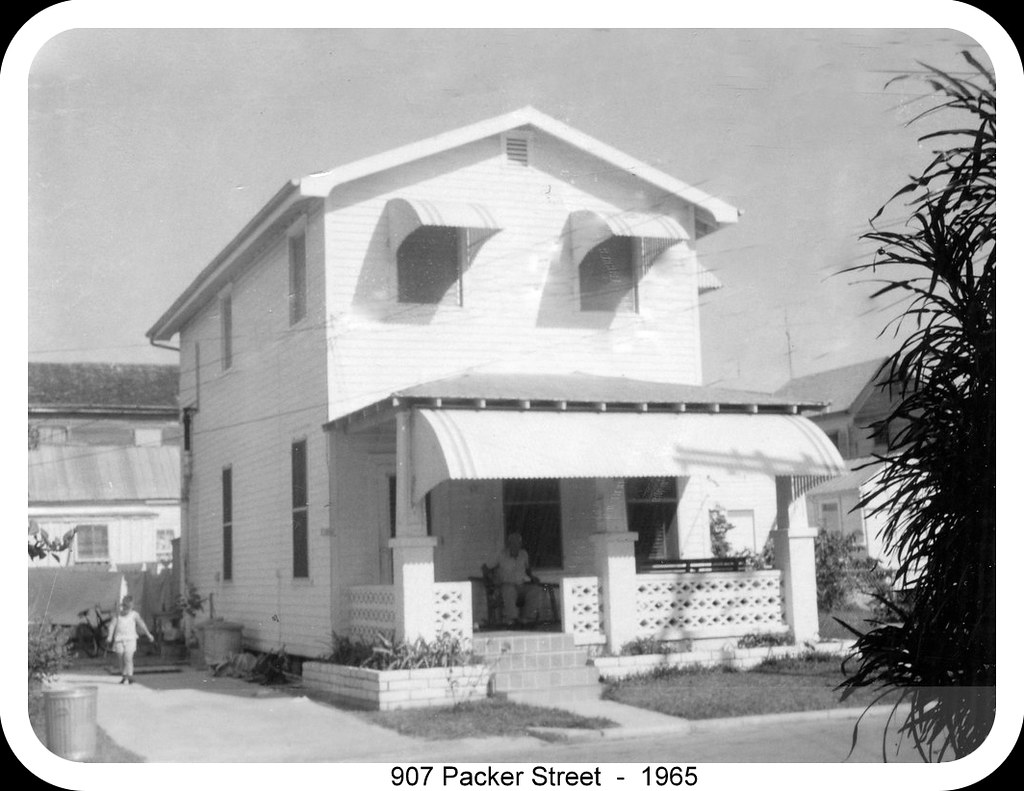
At this location Packer Street is just one block long. It runs north and south between the Key West cemetery on Olivia Street to Truman Avenue. It's a narrow street that is not burdened by Conch Trains and Trolley Cars. Currently there is a handicapped parking sign in front which dissuades neighbors and strangers from parking in front. I checked the Sanborn Fire Maps which show a house in this location as of 1892.
The listing Realtor, not me, describes this home this way:"Wonderful opportunity to bring a historic home back to its full glory! Just four blocks from Duval & tucked off of Truman Ave, this classic Conch cottage with a second story offers 3 generously-sized bedrooms, along with 2 full bathrooms. The downstairs flows from the front porch into the foyer, living & dining rooms, and back to the kitchen with a propane range and exterior access. In the backyard, you'll enjoy the ability to create your own private oasis, complete with a ~150 sf lot line bump-out in the backyard complete with a bonus storage space or workshop. This home has significant potential, with the countless prized Key West restaurants, attractions, events and scenery all at your fingertips!" | |||||
I have been in several homes like this over the years. These houses were "home"to generations of Key Westers. The families grew, went to school, got jobs, went on their way in the world. The parents lived on and then it was up to others to sell the old family home. I took not of the very tall ceiling height on the main floor. I imagine to be around nine feet - maybe a it higher. I did not see any Dada County Pine, but that was the style then.The stairway is located toward the rear. I noticed board and batten. This was a feature used to "modernize"older house to cover original Dade Pine walls with materials that gave the look of plaster. I would not be surprised if there is a treasure trove of Dade Pine in this old house. I can't guarantee it. But don't bet against it
There is a small storage building at the back of the lot that become a pool house at some later point. There does appear to be room for a pool. Aslso, the house does have propane for chefs to incorporate into the new home.
Everybody and his brother are looking to buy houses like this. I wouldn't think too long or too hard about this place. Of course it needs a ton of work. Of course it will cost a lot of money. But the end result will be a nice new home in a good Old Town location on a quiet street near the attractions but far enough away not to be bothered by them. Most but not all of the homes in in this neighborhood have been renovated. Finally, the listing Realtor advised me he has received eleven offers. Don't spin your wheels. Make an offer now.
CLICK HERE to view the Key West MLS datasheet and listing photos. Then contact me, Gary Thomas, 305-766-2642 to make an offer. Time is of the essence if you want to buy this home and make it yours. I am a buyers agent and a full time Realtor at Preferred Properties Key West. Don't spin your top. You'll lost.






