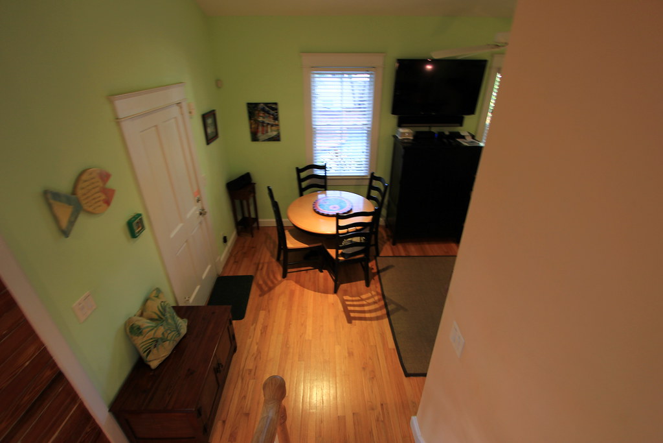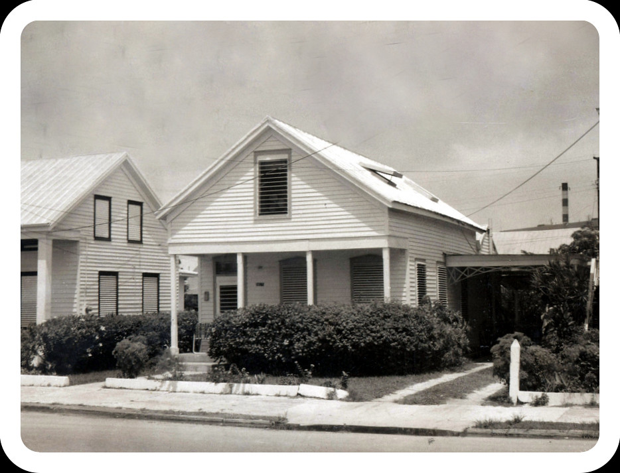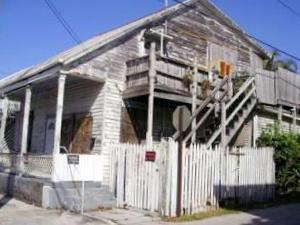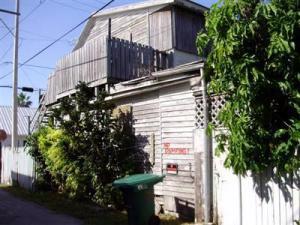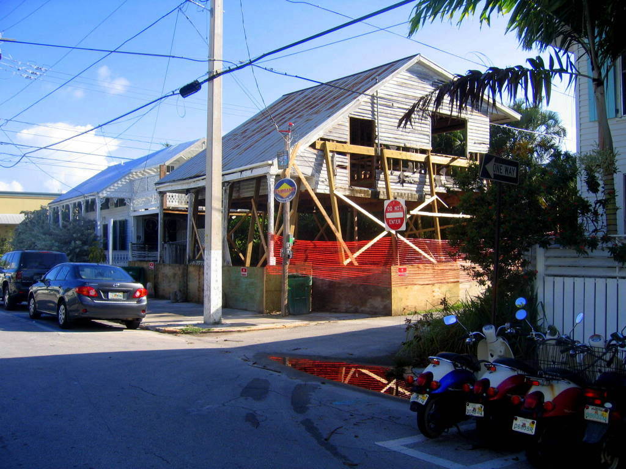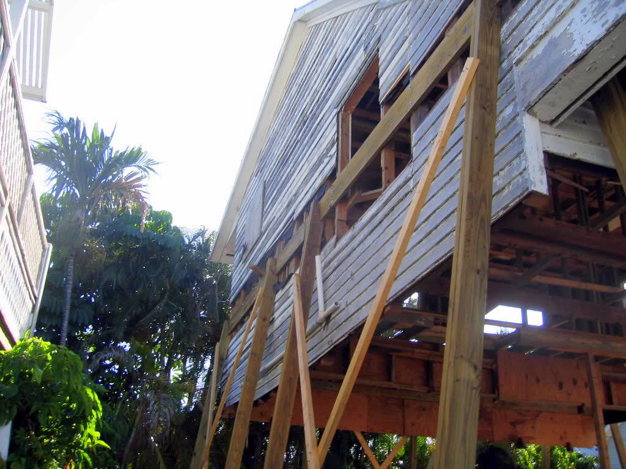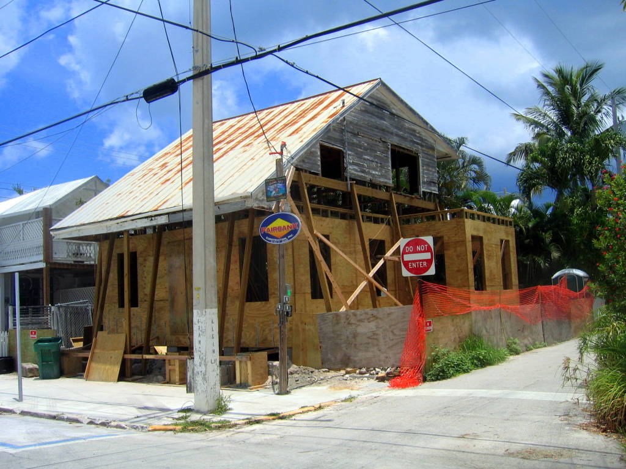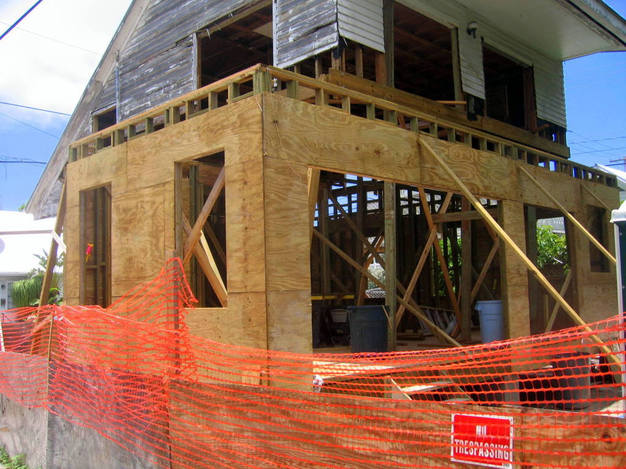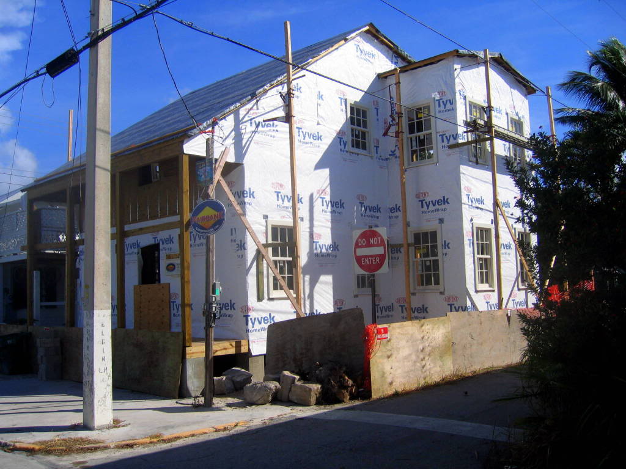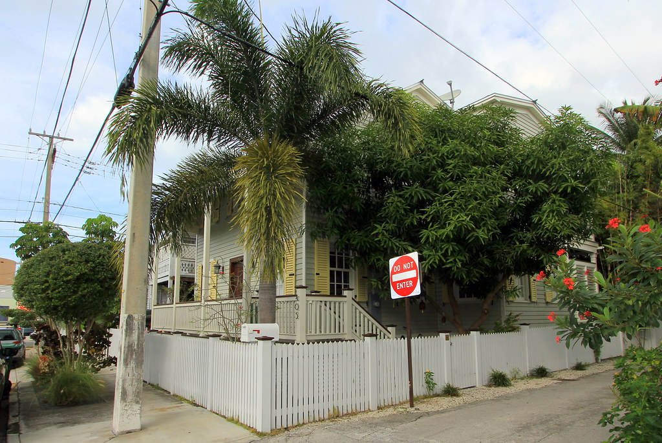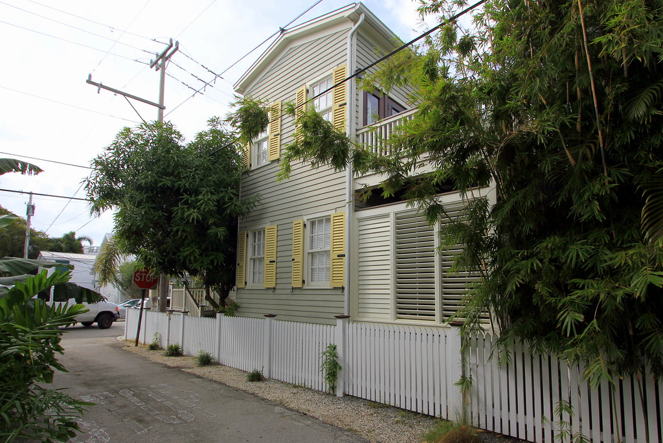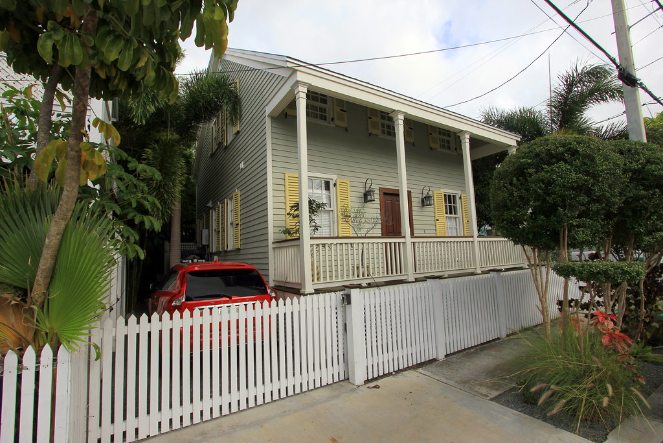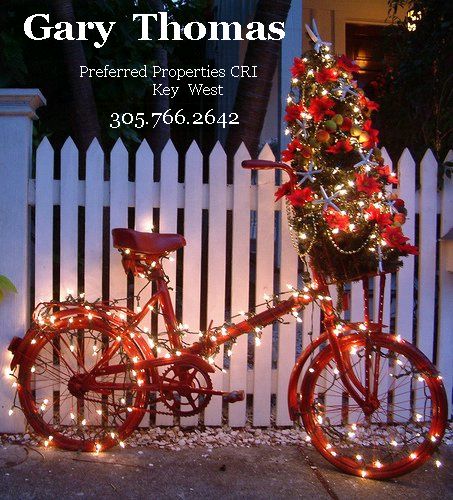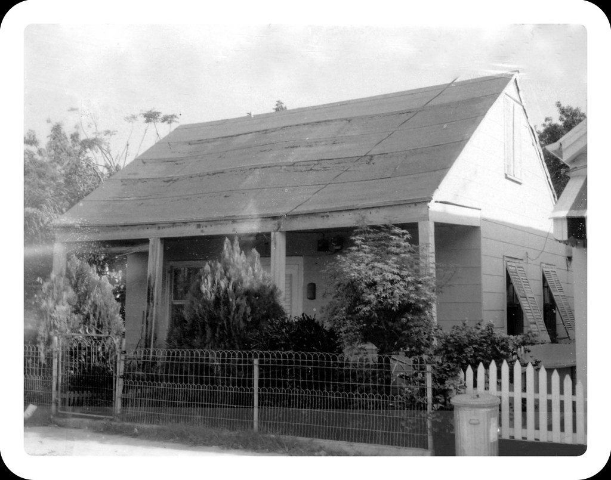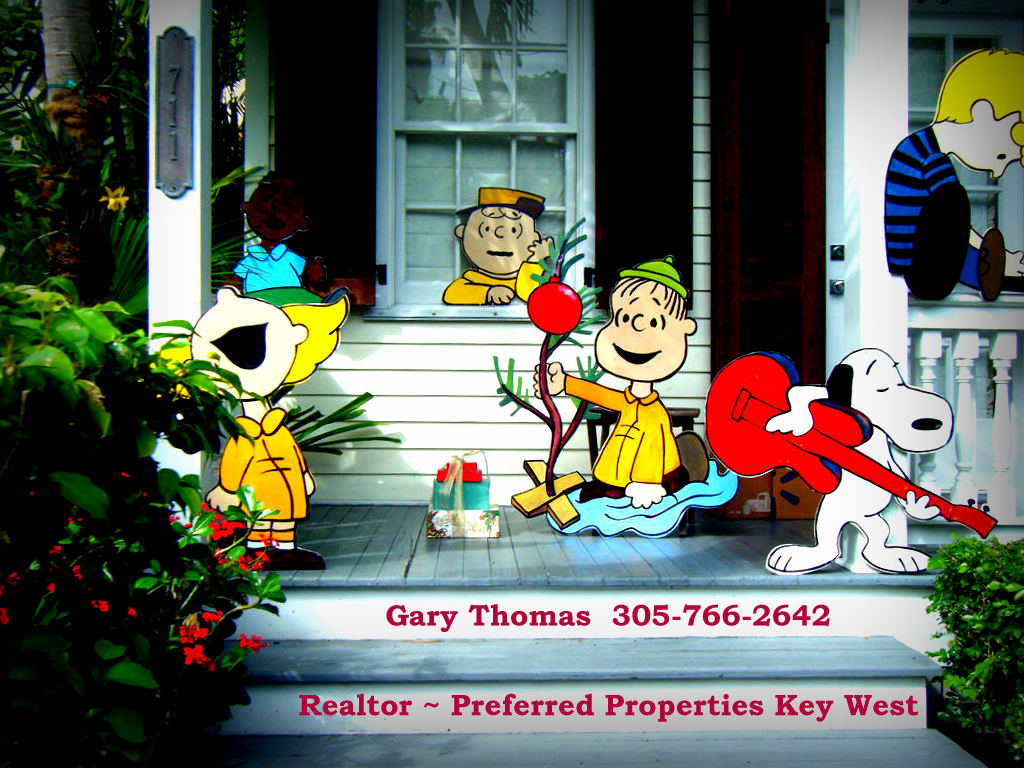Just Listed
1025 Eaton Street
Key West, Florida
This beautiful home has all the features most Key West second home buyers are seeking including three bedrooms, a pool, and off street parking. This place is in tip-top condition and has been carefully maintained. It can be purchased with the furnishings as shown. The home has been rented on a few occasions as a monthly vacation rental and is compliant with city code for that purpose. I found a photo taken of 1025 Eaton Street back in 1965. This photo is helpful to understand the present house which was thoroughly renovated in 2003. The historic scuttles on the roof were removed as were the old metal louver shutters which were replaced with new windows. The windows on the front porch have pediments which really make the entrance look smart. If you look carefully at the black and white photo you will see a saw tooth addition located at the rear of the main house. The ceiling in that saw tooth addition was vaulted during the renovation. A second entry to the house was added at the rear. While your guests may enter from the front, you will probably enter from the rear where the is covered off street parking plus a bricked guest pad. There is also a pool and large bricked terrace.
The renovation included a new stairway to the new second floor where there are two bedrooms which share a very nice bath. A window seat was added at the landing as were cubby-hole storage doors on either side. That little space is so cute, but it is just a small feature in this very nicely appointed home.
I searched the Historic Sanborn Fire Maps to see if I could determine the approximate age of this house. This entire section of Old Town was omitted from the earlier maps and nothing appeared until 1912. I know some houses existed in the area prior then but cannot confirm with certainty that this house was built before then. But the scuttles make me think the house is older. The 1912 map did show a cistern located at the rear of the original house. I did not see any evidence of it at the current time. What is now Thompson Lane at the rear was identified as Upton CT on the 1912 map. Thompson Lane exits onto Grinnell Street and also onto Frances Street. The good thing is this house covered off street parking. And it is as cute as can be"
This 1340 sq ft home sits on a 3669 sq ft lot ( 33' X 107'). It has three bedrooms, two baths, an comfortable layout for full time living or use as a getaway home. Unloading groceries from the car will never be an issue here. Storing bikes and water sports equipment won't be an issue either. This home is truly user friendly. Before naysayers think the Eaton Street location means it is noisy, it isn't - at least not inside the house nor at the rear. Take a look and listen for yourself. And the Old Town Bakery is located down on the corner!!! You will be pleasantly surprised. This home is offered for sale by Preferred Properties Key West at $1,150,000. CLICK HERE to view the Key West MLS listing datasheet. Then please call me, Gary Thomas, 305-766-2642, to show this house. It is vacant and super easy to show. I am a buyers agent and a full time Realtor at Preferred Properties.

