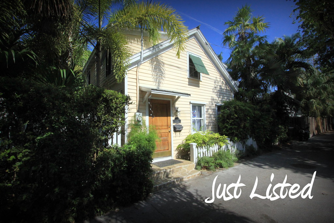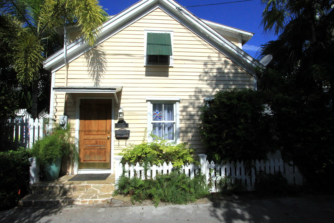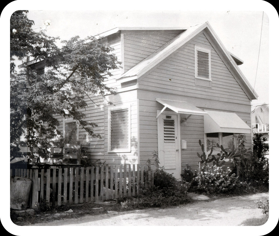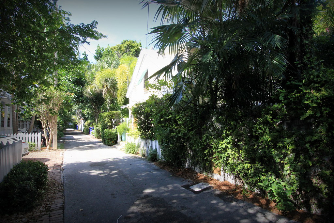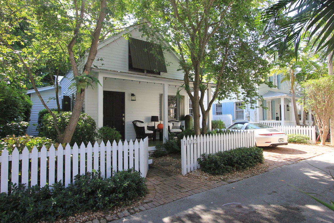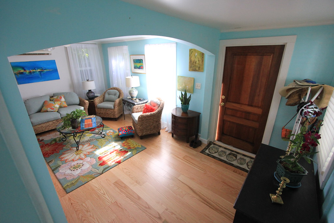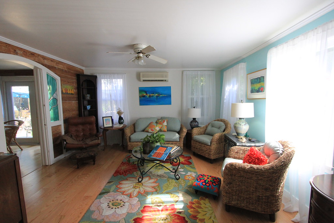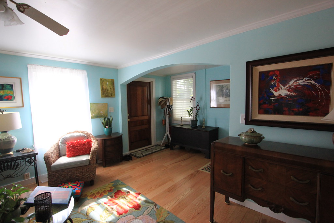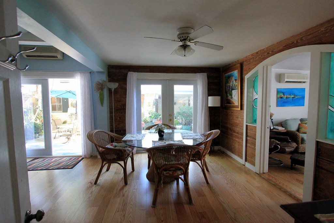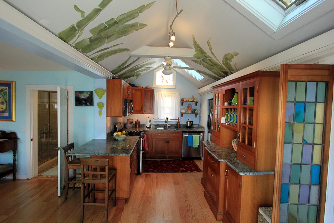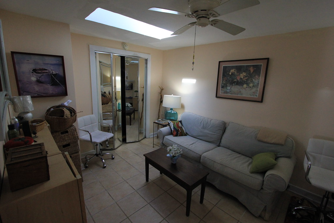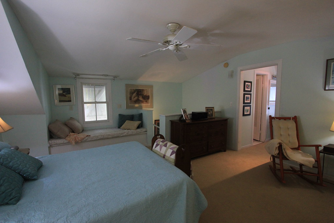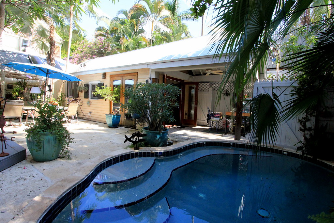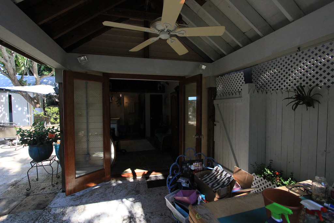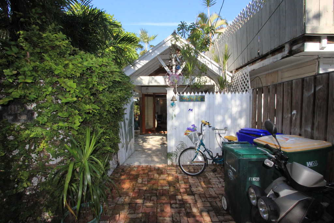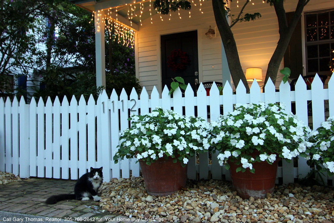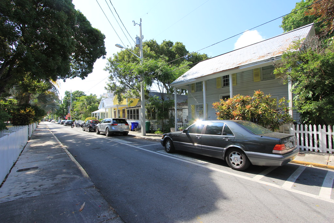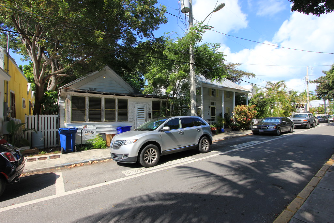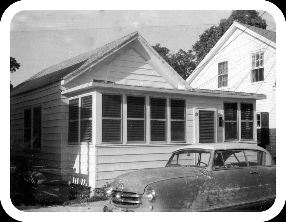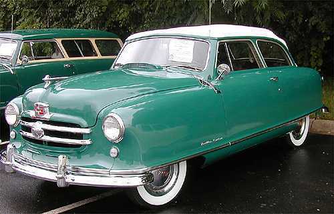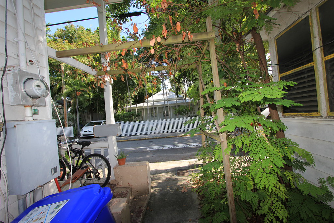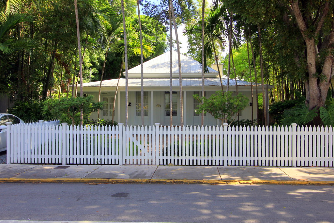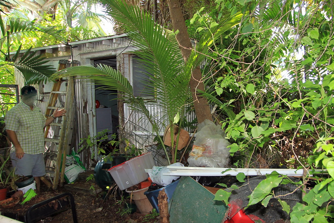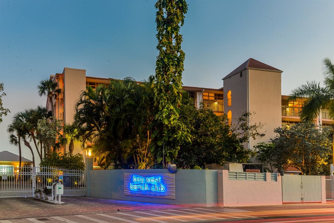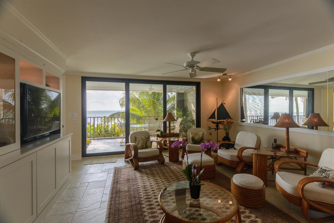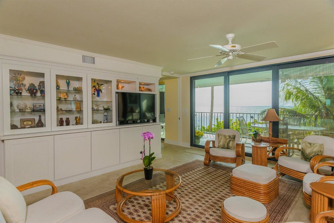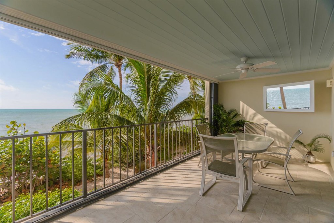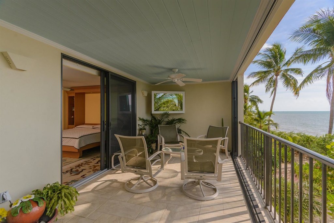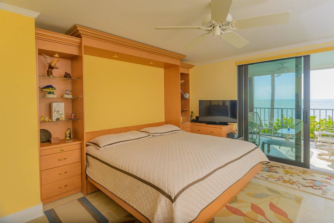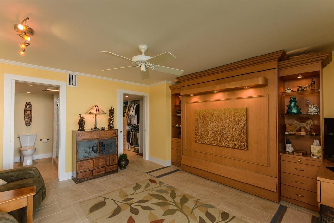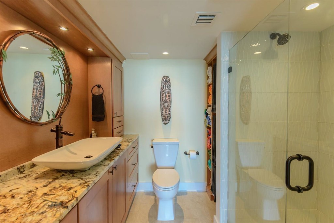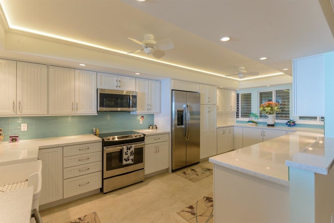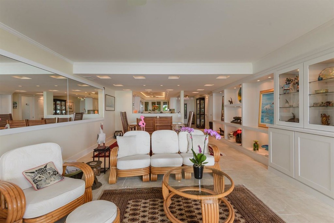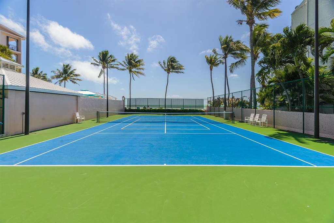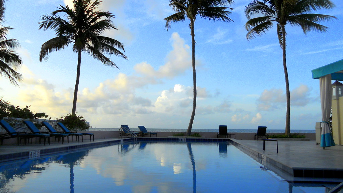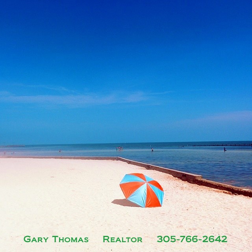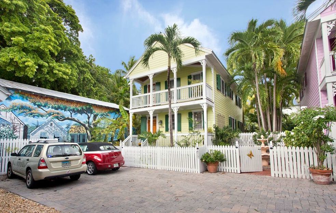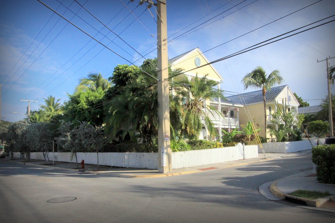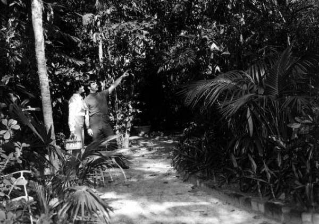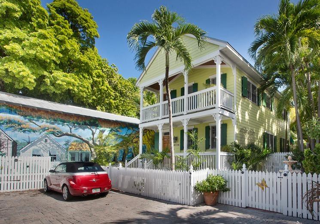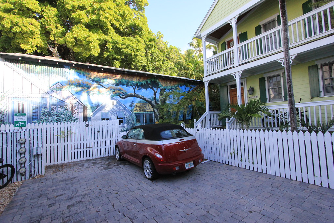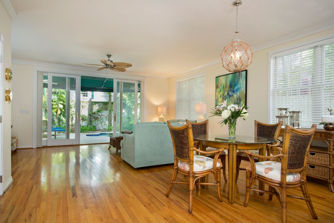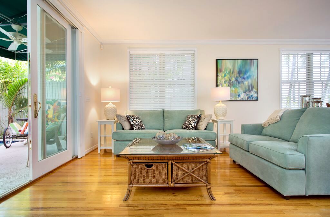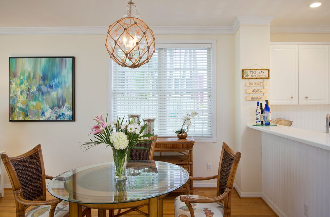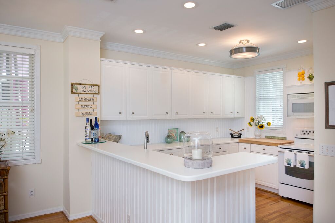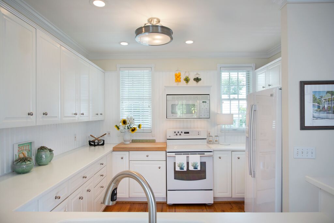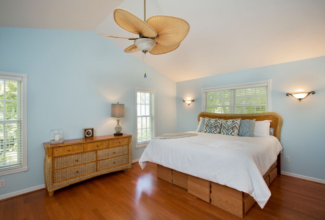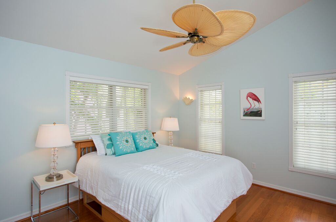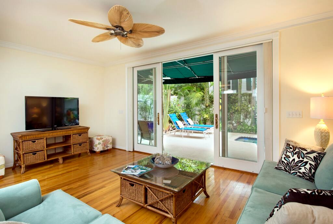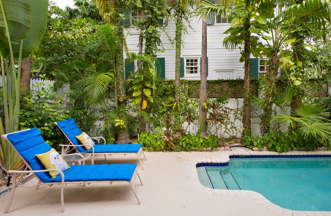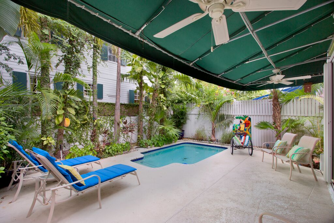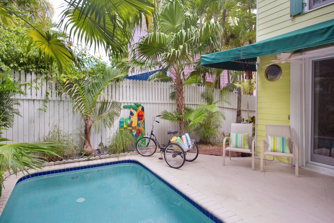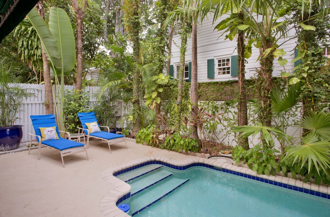The listing agent describes this 1658 sq ft home with guest cottage this way:
"Secluded living on a quiet Old Town Lane. Loads of character in this two bedroom and two bath main house with a separate guest cottage with full bath that overlooks the solar heated pool and courtyard. Fenced for privacy with covered off street parking (with a gate addition). Cooled by three efficient ductless a/c systems in the main house. Dade County pine, skylight lit kitchen and a large master closet are just a few of this home's special features. Property has two legal units per the City of Key West with potential income. Don't miss this Old Town opportunity under $1 million."
The home sits on a 2300 sq ft (50' wide by 46' deep) lot located about 100 feet to the east of Frances Street. Curry Lane runs parallel to and south of Fleming Street for just one block between White Street and Frances Street. Curry Lane runs one-way and is entered from White Street. I checked the Historic Sanborn Fire Maps and learned that this house first appeared on the 1889 map and was simply designated as dwelling 5. In the 1892 map it was designated as 1113 Curry Lane. This home is is located just one block west of the former Army Barracks and Parade Grounds. This area was in use by the US military since at least the Civil War time. Some of the houses on Fleming Street extend all the way through to Curry Lane while others seem to split the space in half. The black and white photo was taken fifty years ago.
I wrote a blog about the slow lanes of Key West which you can read if you CLICK HERE. Part of the attraction of living on a slow lane is that you won't have much traffic and can enjoy the peace and quite of island living without being disturbed by Conch Train and Trolley Car tours.
The historic house appears to have been updated in the mid 1980s and again in 2006. One of the things I notice when taking photos was the existence a couple of sky lights. I don't think our current Historical Architectural Review Commission would allow sky lights. These sky lights actually work well in this property because they introduce light into living spaces that otherwise might appear quite dark. The kitchen has been nicely updated. An attached breakfront in the dining area mimics the kitchen cabinetry. The refrigerator was recessed into the wall to free up living space an to give the fridge a built-in look. It works. A guest bedroom is located on the rear addition. The current owner uses this large space as a family room.
The master suite is located up on the second floor. The dormer-ed roof creates interesting architectural design lines. Instead of being a big box, the space is a series of complimentary and opposing lines. There is a large bath and closet up here as well. This space would work well as a full time residence.
The bricked courtyard and pool provide a transition to the guest cottage which are located opposite the main house. The guest cottage has a vaulted ceiling which expands the volume of living space. The main room could work well as a bedroom but is currently set up as a retreat from the main house. There is a mini-kitchen, bath, and a covered outdoor extension where you could watch the grand children frolic in the pool. CLICK HERE to view more photos I took of this property.
1113 Curry Lane is offered for sale at the asking price of $985,000. Please call me, Gary Thomas, 305-766-2642 to schedule a private showing of this home. I am a buyers agent and a full time Realtor at Preferred Properties Key West.

