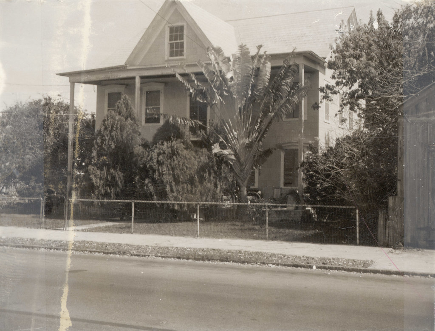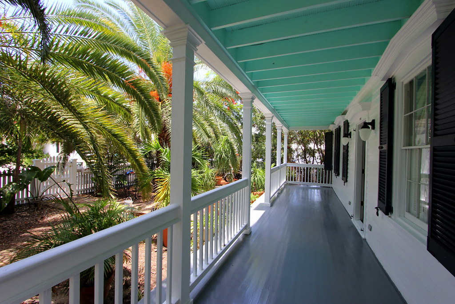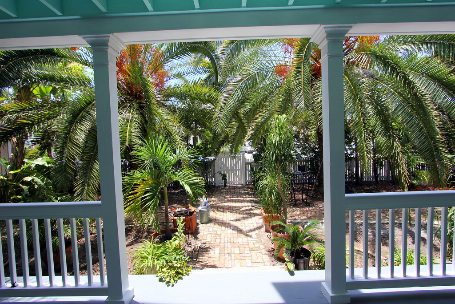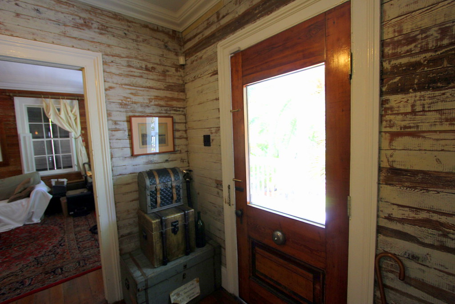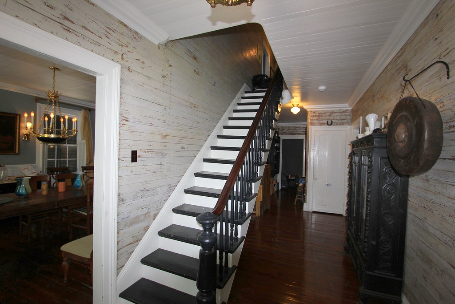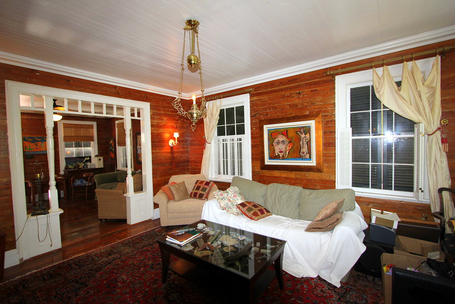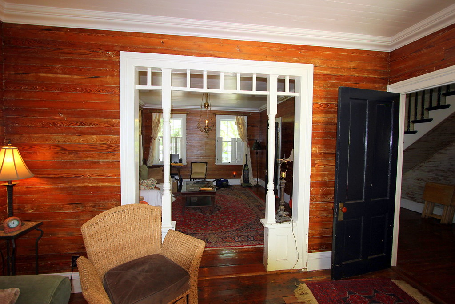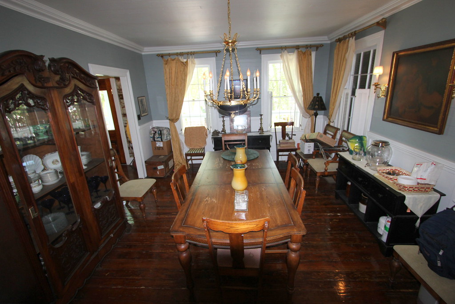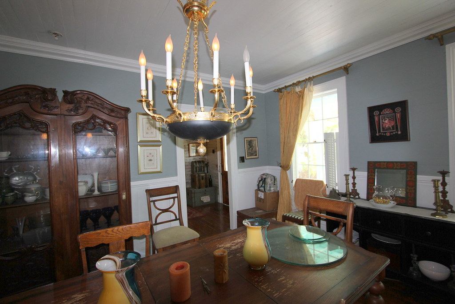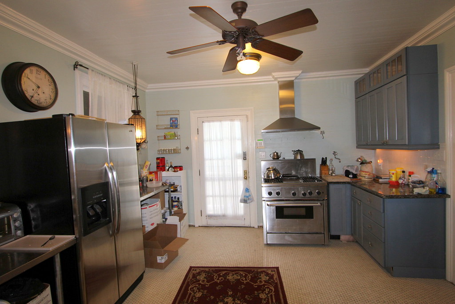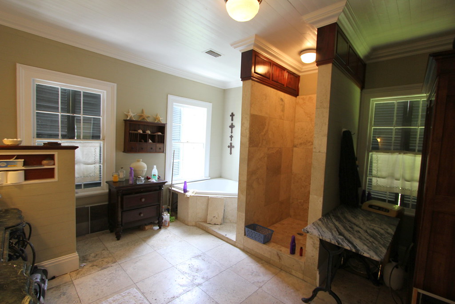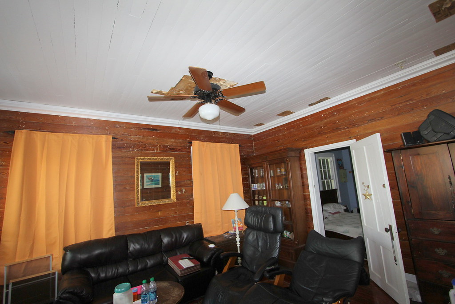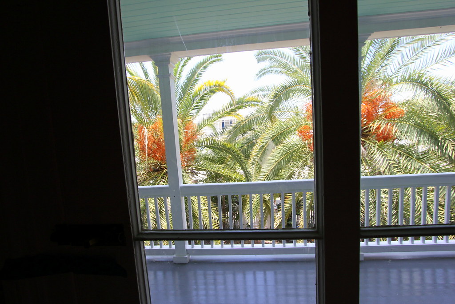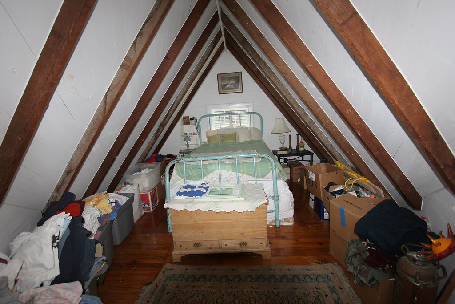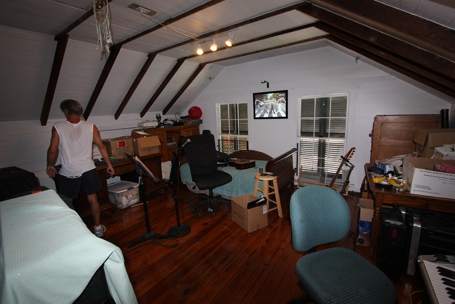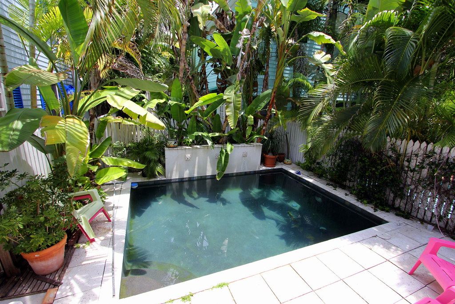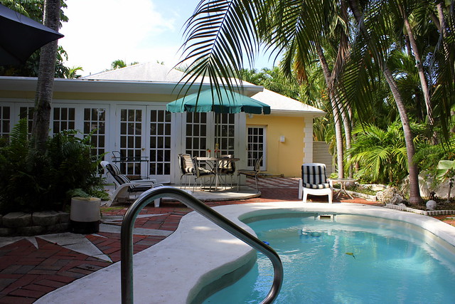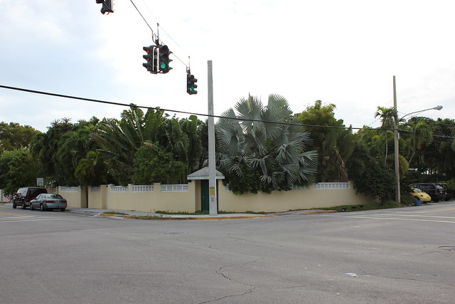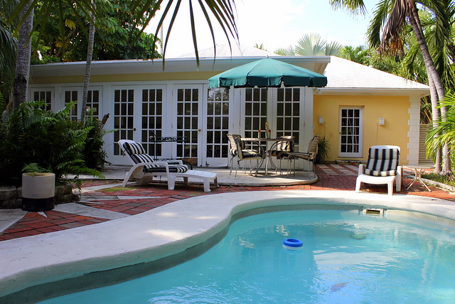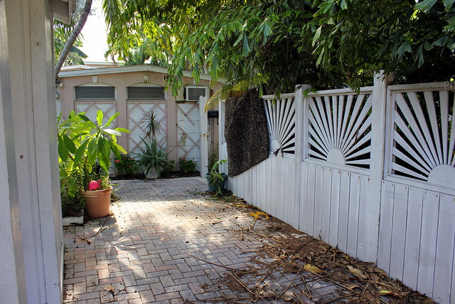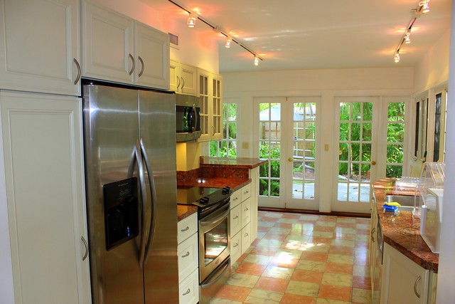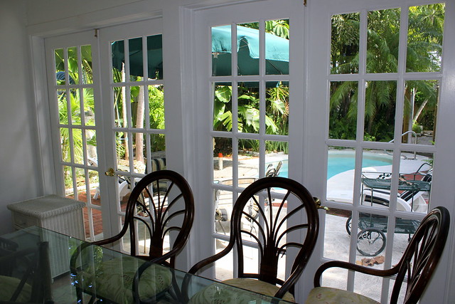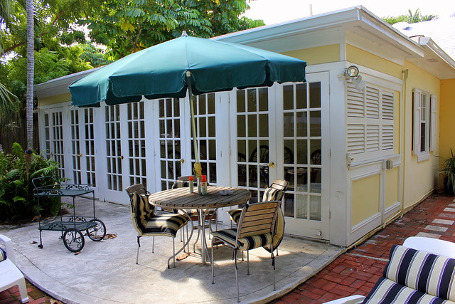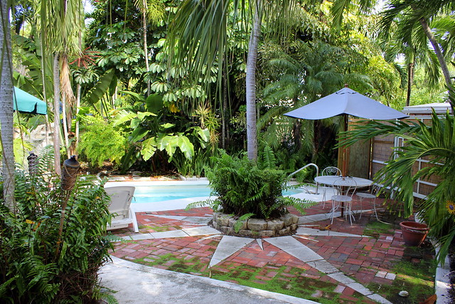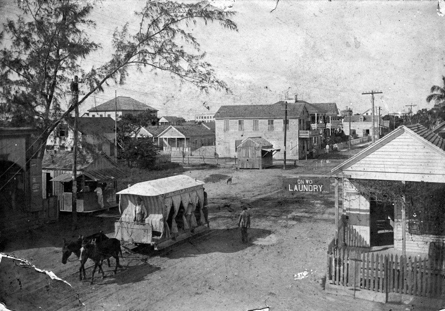
Photo circa 1890
from Monroe County Library showing horse drawn trolley on Division
Street (now Truman Avenue) at the corner of Francis Street a couple of blocks east of 912 Truman.
I dug around in the famous old shoebox and found a photo of 912 Truman Avenue taken back in 1965. If you study the old black and white pic
you will see an almost ancient chain link fence that surrounds the
corner lot. Also, note the extra long posts that support the roof overhang and
the 'missing' second floor porch floor. Checkout the extra tall roof with gables facing north, east, and west which will be discussed
below.
912 Truman Avenue as it appeared in 1965
912 Truman Avenue - 2012
Today the front porch of 912 Truman Avenue
that sits back off the busy street behind a white picket fence and
spacious front yard populated with lush palms. This is one of the few
surviving grand homes that once lined Truman Avenue that remain a single family home. When you step inside, you will find a property that is reminiscent of
olden days. This home retains the functionality and character of the
original home. Some new fangled features such as nearly gourmet kitchen,
updated baths, and central air conditioning have been added. But the
old style rooms with all of their charm and character (flaws and all)
remain in tact.
As you enter the front entry you are greeted by a
wonderful staircase and central hallway that divides the house in two.
On the right side you will find the living room with its formal parlor in front and more informal living space at the rear (that opens out to the new pool). On the left side you will see the formal dining room at the front and the country kitchen at the rear.
Front door with living room located on the right
The dining room is located to the left. Note the crown molding and high baseboards.
The beautiful staircase leads to the bedrooms on the second and third floors
The
living room (above) is divided into two sections. Note the rich Dade
County Pine walls, the rich and very real wood floors (not the kind of
manufactured floors we see in modern homes which you just know are
fake), and the old school Dade County Pine wood ceilings. Note as well the ancient
windows with glass that ripples.
The
formal dining room obviously hearkens back to another era. What a
wonderful space to dine with family and friends. So what if it is
formal. Instead of buying take-out or nuking Healthy Choice or Marie
Callender's you might actually use your recipes from the Food Network and begin to cook real meals.
My
dear old grandmother had the same octagonal tile in her bathroom. I
love the look and feel of this place. It evokes a feeling continuity
over generations of people that lived here. The house has the
necessities, but it is not consumed by modernity. It retained its soul.
The master bedroom and bath occupy the west side of the second floor. Two more bedrooms plus a shared bath are on the east side.
The
two second floor bedrooms are shown above. One is now used as a sitting
room. Note the old newspapers glued to the ceiling. The papers were
originally used as insulation and where retained when the home was
renovated.
A door in the hallway opens to the second floor front balcony that spans the breadth of the home.
The
second floor hallway divides the spaces by function and use. The master
bedroom is located to the right and it's bath is located to the right
rear. The second bath is located at the far rear and it is used by the
occupants in either of the bedrooms on the left.
Note the staircase at the rear. It goes goes down to the area just off the kitchen. The main staircase provides access from the main floor (at front). And the staircase rising on the left leads to the third floor bed and bath.
Note the staircase at the rear. It goes goes down to the area just off the kitchen. The main staircase provides access from the main floor (at front). And the staircase rising on the left leads to the third floor bed and bath.
The third floor space is actually quite large. Unfortunately I took lousy pics.
The listing Realtor describes 912 Truman Avenue this way:
"This elegant historic three-story home has been carefully restored with stainless steel and granite in the kitchen and three and half modern but charming bathrooms. The double front porches are 38 feet long, there is a sparkling swimming pool in back and off street parking. This a great price per square foot for a renovated home."
CLICK HERE to view the Key West mls data sheet and to view listing photos. And CLICK HERE to look at photos I took. 912 Truman Avenue is offered at just $795,000 or $227 per sq ft for this gracious 3494 sq ft historic home.
I think this property would make an excellent vacation rental. It has a optimal location for vacationers who want a large house (remember it has four bedrooms and three bath), a pool, parking, character, and lots of charm. This place will end up photo albums across the world as vacationers celebrate their great Key West vacations here.
I think this property would make an excellent vacation rental. It has a optimal location for vacationers who want a large house (remember it has four bedrooms and three bath), a pool, parking, character, and lots of charm. This place will end up photo albums across the world as vacationers celebrate their great Key West vacations here.
If you are a buyer who wants a real "old house" and not an imitation of one, please contact me, Gary Thomas, 305-766-2642
to schedule a showing of this property. I am a buyers agent and a full
time Realtor at Preferred Properties Key West. This home offers a lot
of value at the asking price.

