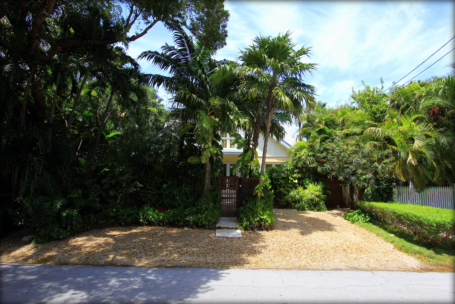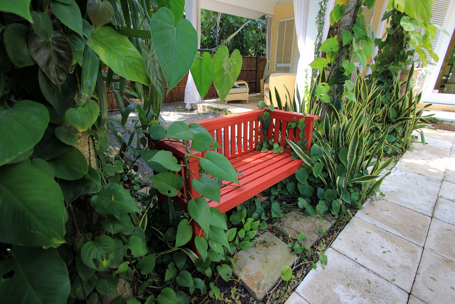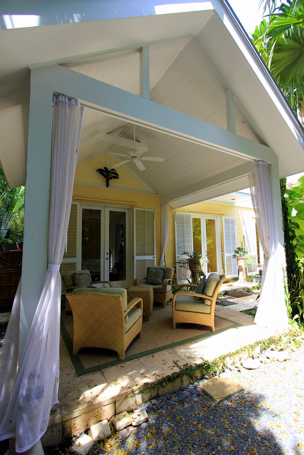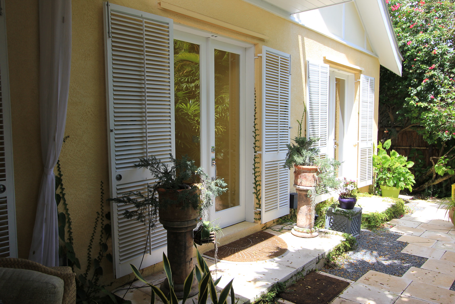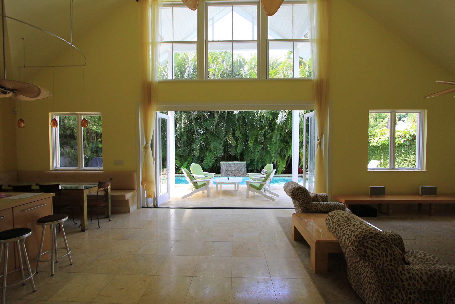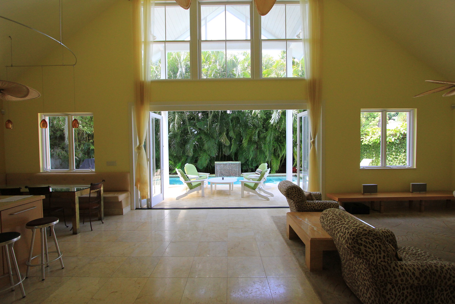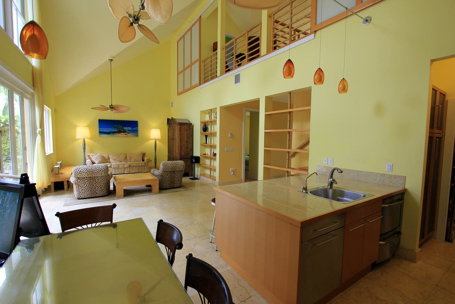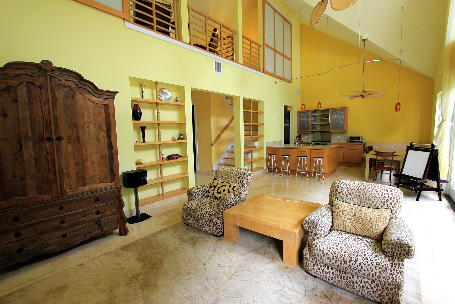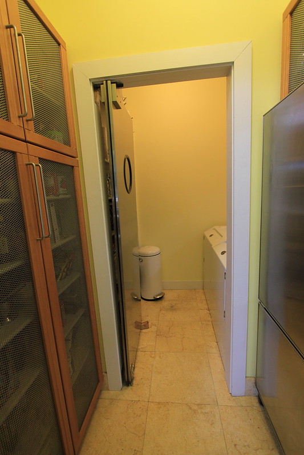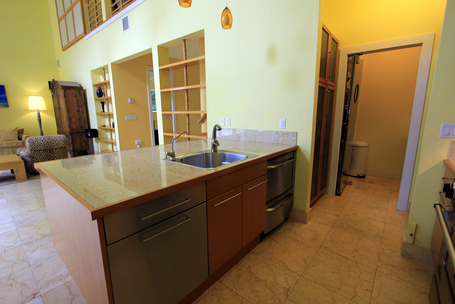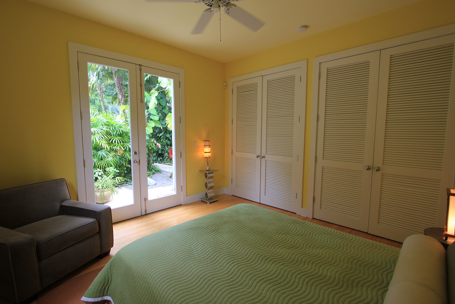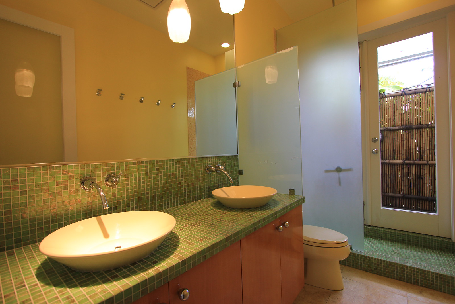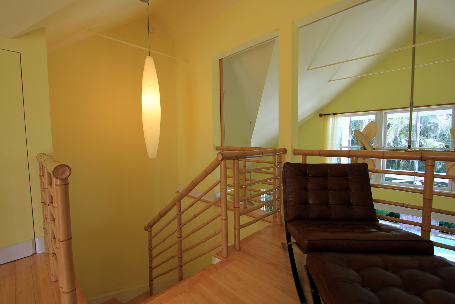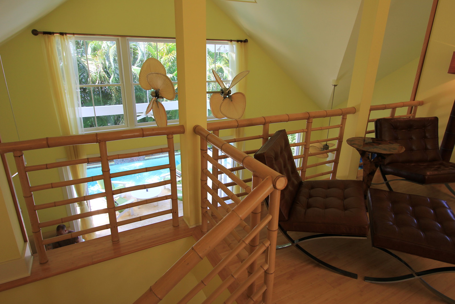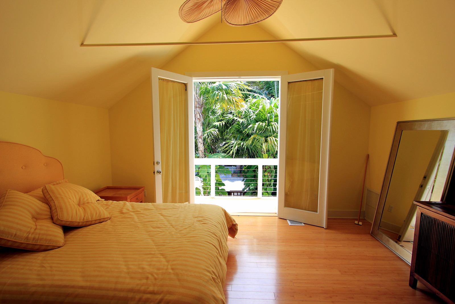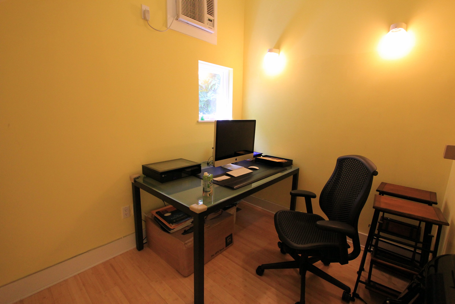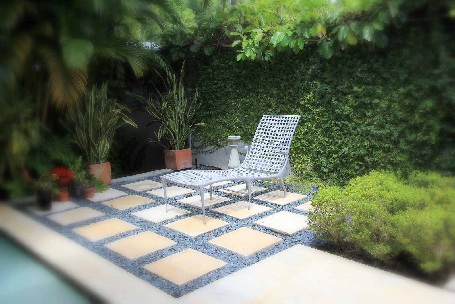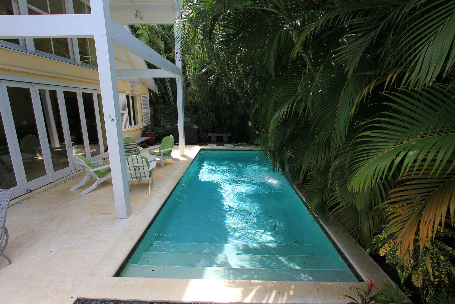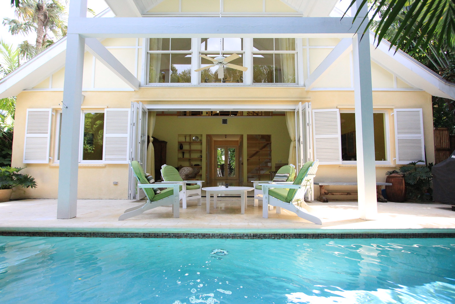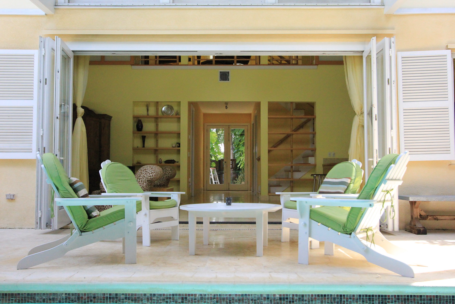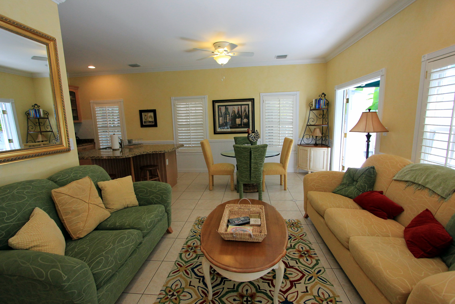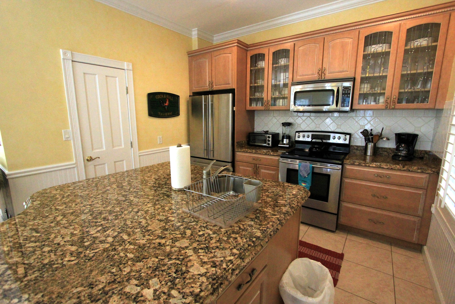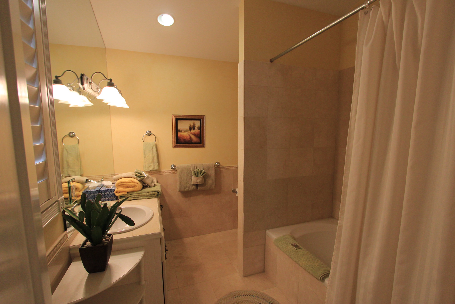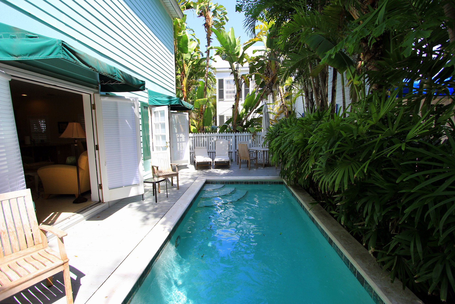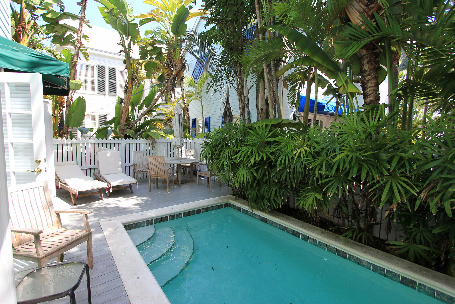Just below is a photo of 832 Johnson Lane that was taken in 1965. I took the photo below it to show the same house nearly 50 years later. Our Historical Architectural Review Commission (HARC) will need to approve any exterior changes to the building. The existing house has just one bedroom and one bath. The Monroe County Property Appraiser says the 527 sq ft house sits on a 2633 sq ft lot or 25' x 116'. The house sits close to the front of the lot. A new owner could seek permission from HARC to expand the size of the little house by adding to the rear. It appeared to me that the existing foundation is a bit dated. The existing piers may need rebuilt or replaced. A new owner might seek permission to move the house back from the lane a bit further. If that were done new piers, plumbing, sewer, and electric would be necessary as well. But those improvements and the new foundation would be the start of a revitalization of this old house.
 |
| 832 Johnson Lane as it appeared in 1965 |
I consider the backyard as the most attractive feature of this home. The yard is 25' wide by 116' deep or 2633 sq ft. The back property line abuts the rear of a parking lot that belongs to a guest house on Truman Avenue. I am making an assumption that a new owner may be able to obtain permission to use the parking lot for a limited time to add a pool and deliver building materials necessary to renovate the cottage.
The above photo was taken from the back step of the house and looks south. There is no back porch. I have added a graphic to show the lot line at the rear. As you can see there is a lot of open space from the house to the rear lot line. The plumeria tree seen in the photo (some call it a Frangipani) is not protected. It can be removed to provide room for lot development such as adding a pool.
The above photos were taken from the rear lot line looking toward the house. The small addition to the rear is bathroom. The original "out house" still sits exists on the property. The plastic blue chair (two photos above) rests in the middle of the old outhouse. HARC and building rules may permit that space to be expanded into a cabana or other use.
The above photo shows the condition of the rear piers or foundation. This is typical of some older homes in Key West that have not yet been renovated. Many of the lovely homes you see on the streets and lanes of Old Town used to look something like this. Some were much better to be sure, but others were worse. Our local contractors are seasoned veterans when it comes to dealing with fixing old foundations which are essential to any good renovation. Once the foundation is repaired, the creative part begins.
Johnson Lane is only one block long and runs parallel between Truman Avenue to the south and Olivia Street to the north. Entrances are located on Windsor Lane (that intersects at Truman Avenue) on the west and Margaret Street to the east. The lane itself is a mix of very expensive town homes, some nicely updated homes, and a few little cottages like 832 Johnson Lane that await renovation. Photos of the house next door and across the lane are shown below.
| Next door |
| Across the lane |
If you would like to see 832 Johnson Lane or any other house in Key West, please contact me, Gary Thomas, 305-766-2642 or send me an email at kw1101v@aol.com. I am a buyers agent and a full time Realtor at Preferred Properties Key West.

