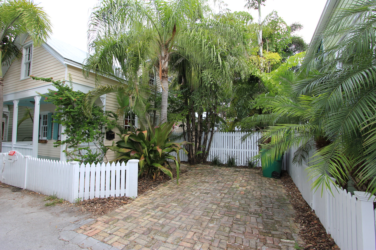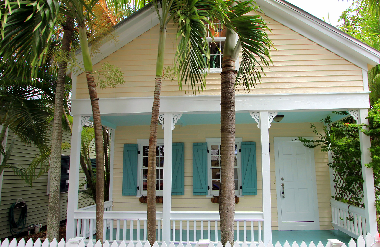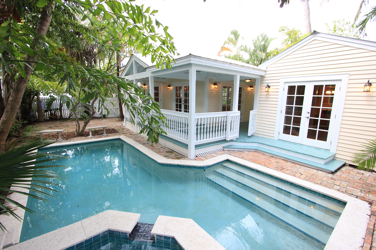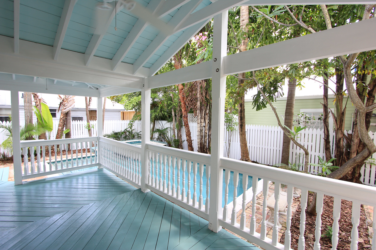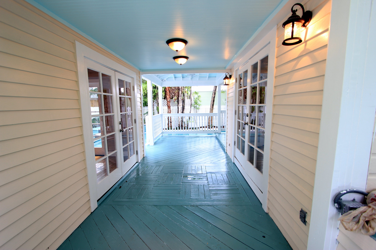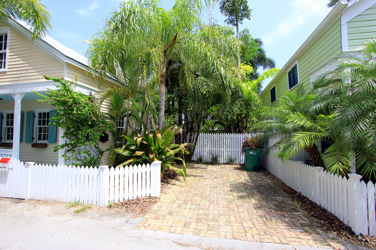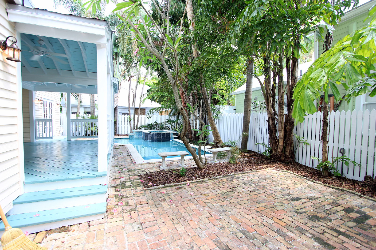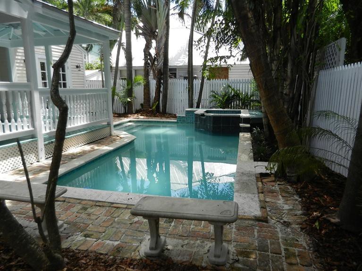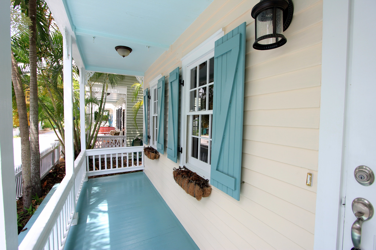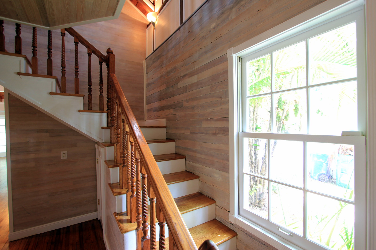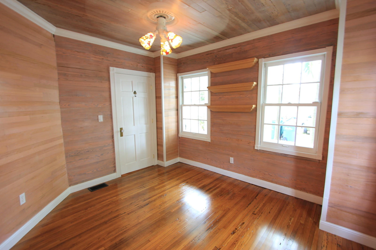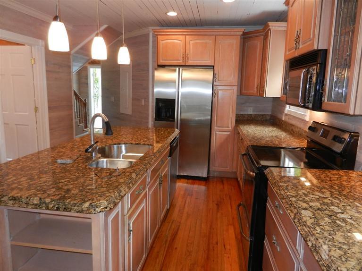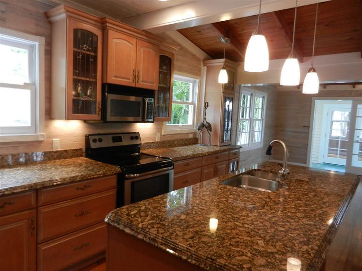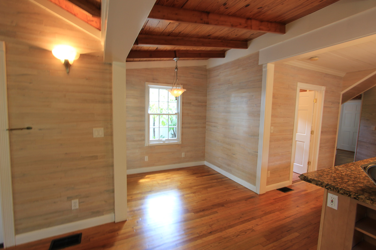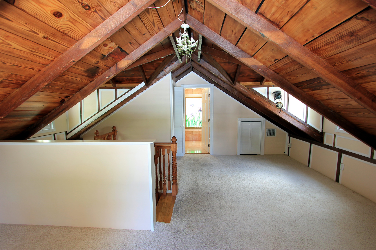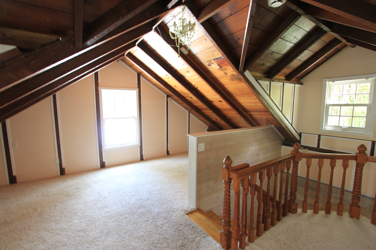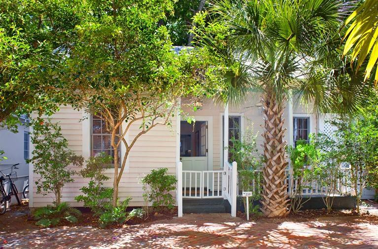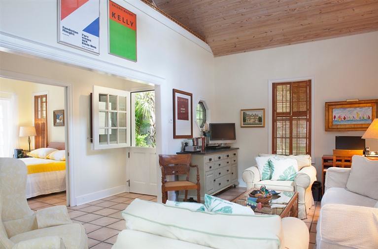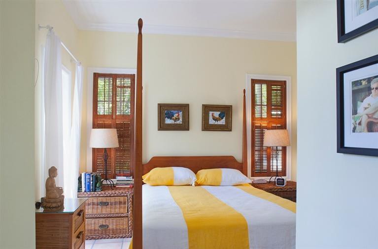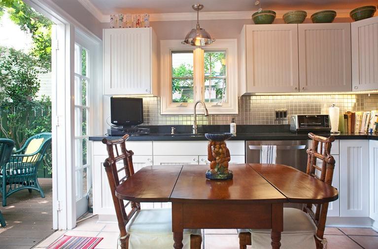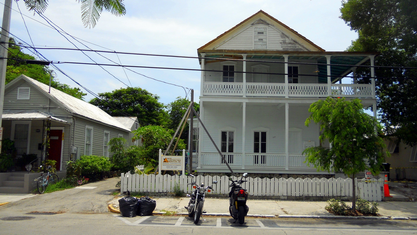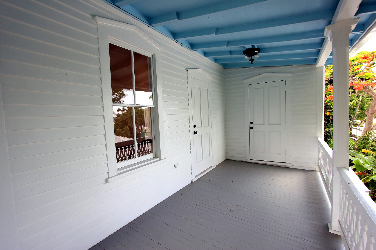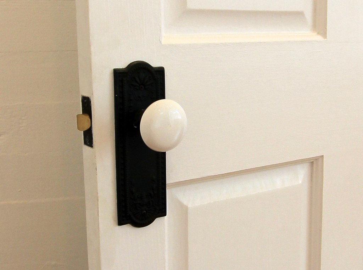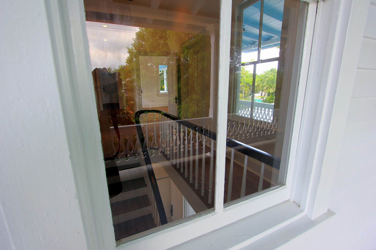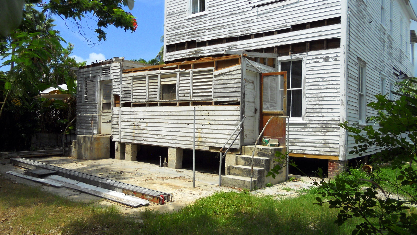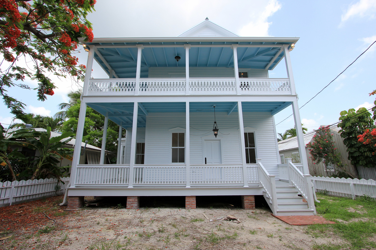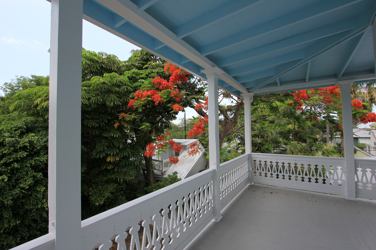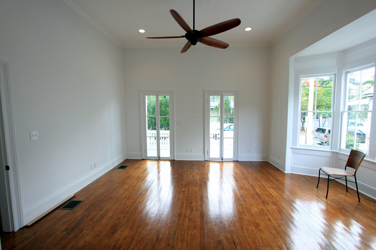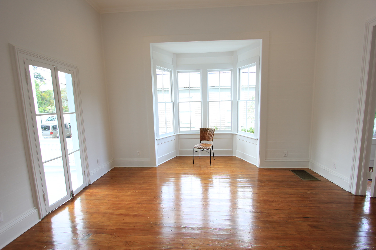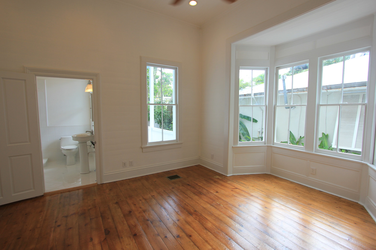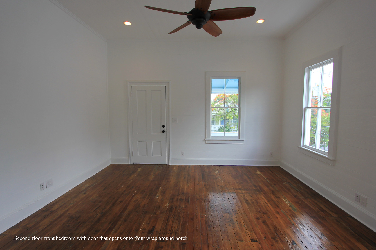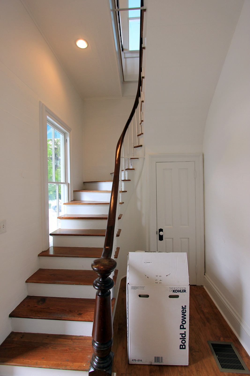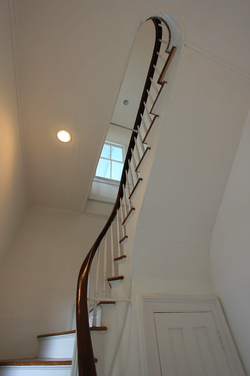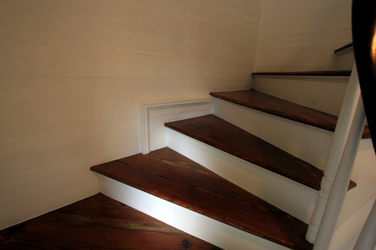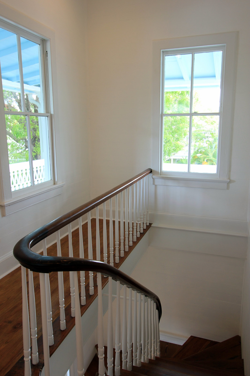1110 Elgin Lane was significantly updated in 2001 when the original house was expanded. The second floor became a usable bedroom with the addition of a bathroom and dormers. Architect Tom Pope designed the renovation which included the addition of a new kitchen. A significant wrap around porch was added on the west side and rear. This porch was designed and constructed so that a subsequent owner might enclose the space to enlarge the main house if desired. The owner preferred the covered outdoor living area as opposed to having more interior space. The 1998 renovation included the addition of a small guest cottage, bath and laundry at the rear of the property. The interiors of the main house were all updated. New windows and doors, electric, plumbing, and AC were all added as well. The wrap around porch bridges the space between the main house and guest cottage.
The renovations included the addition of bricked off street parking and a white picket fence which is de riguer for houses in Old Town. The brickwork continues beyond the parking and encircles much of the new pool and spa. A buyer that wants a pool in which you can really swim will find this pool more than adequate. Today the combined living area of the main house and cottage are 1311 sq ft. The house sits on a double lot (50.25' X 78' or 3920 sq ft).
The front porch provides a perfect perch to sit and watch the neighbors and the occasional tourists come and go, except there isn't much of either. If you want to really watch people, you'll need to walk over the Seaport or over to Duval Street, either of which is a few minute walk. When you open the front door you see lots of Dade County Pine walls that have been stripped and pickled. A eye catching stairway leads to the second floor. The front room can be used as an office, den, or guest bedroom.
 |
| Notice the very narrow floor slats in the foyer |
The second floor bedroom and bath may need a bit of updating. The bedroom comes off a bit rustic even though it has wall to wall carpet. I'd remove the carpet and replace with wood floors. I might add drywall. This would soften the area just a bit and probably make the space more comfortable.
I took more photos of this intriguing property which you can see if you CLICK HERE. Pay particular attention to the outdoor spaces. While so many houses in Old Town have small outdoor spaces, this property has an abundance of covered and open outdoor spaces.
CLICK HERE to view the Key West mls datasheet for $1,249,000. Please call me, Gary Thomas, 305-766-2642 to schedule a private showing of this very charming historic Key West home. I am a buyers agent and a full time Realtor at Preferred Properties Key West.

