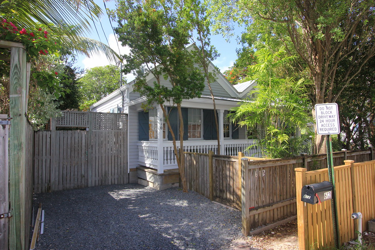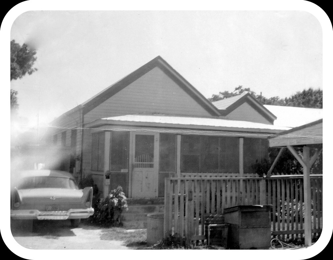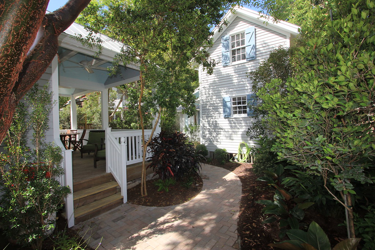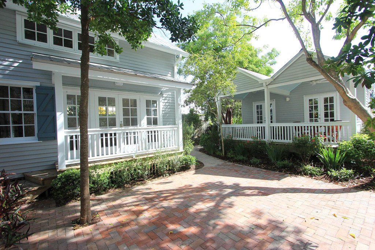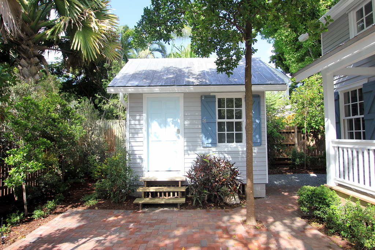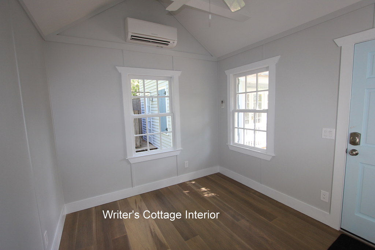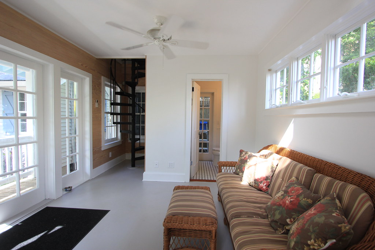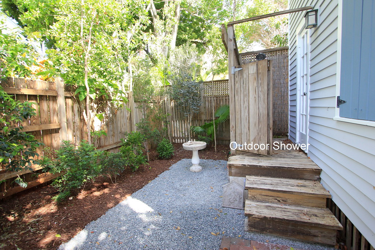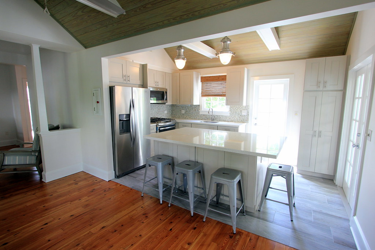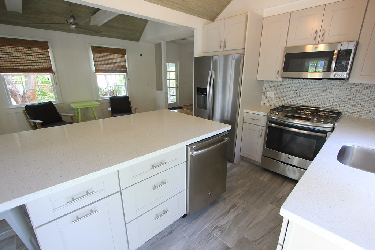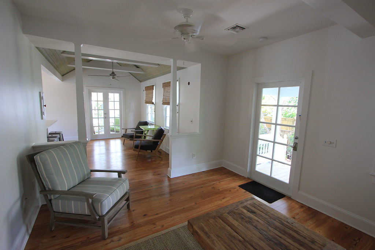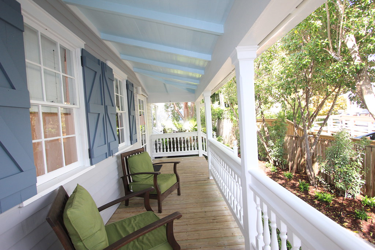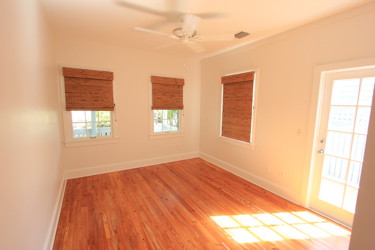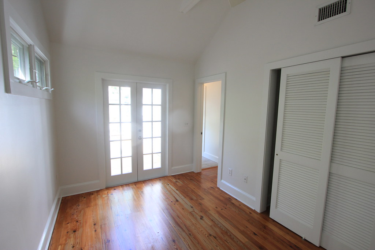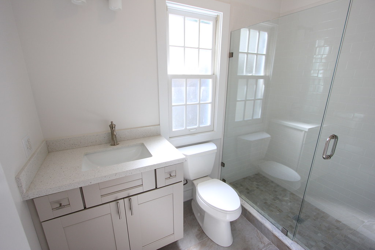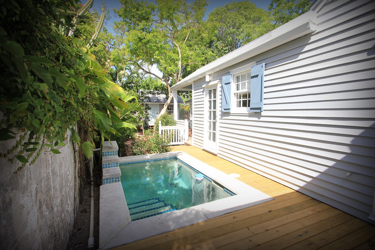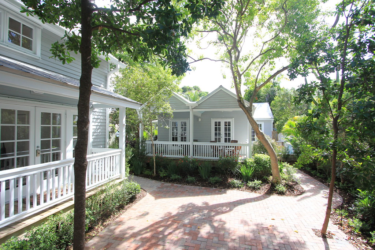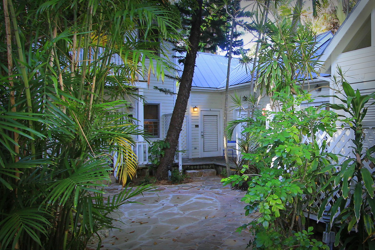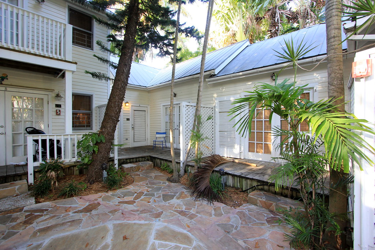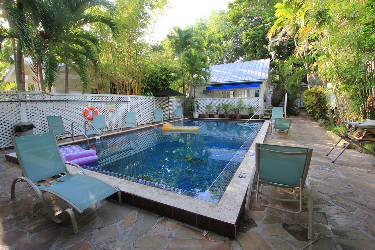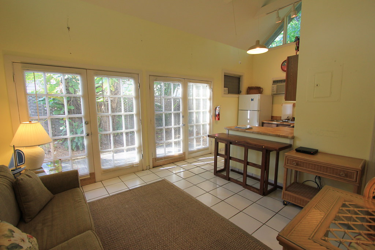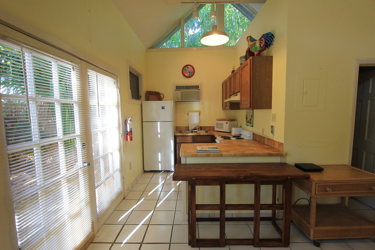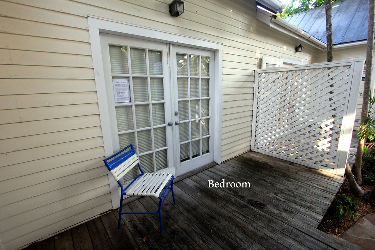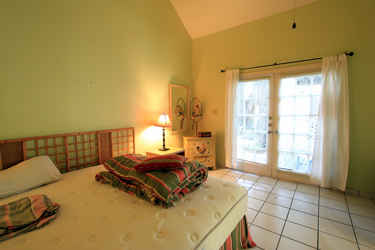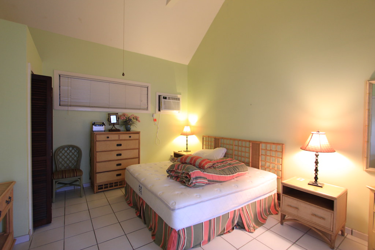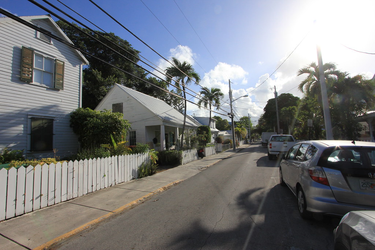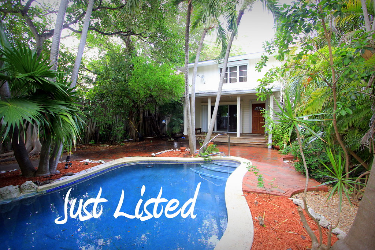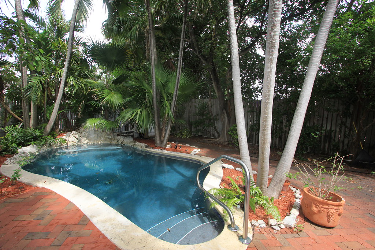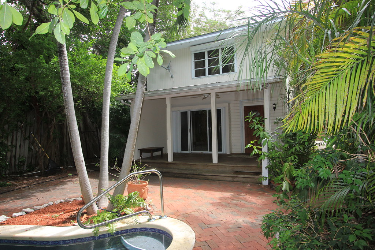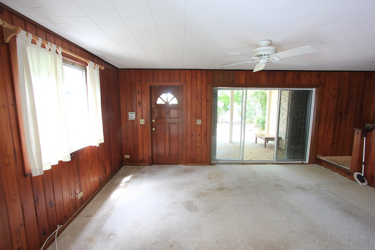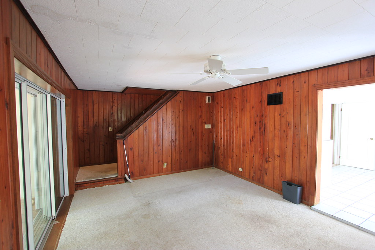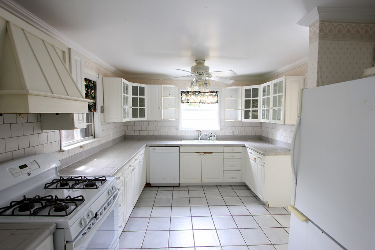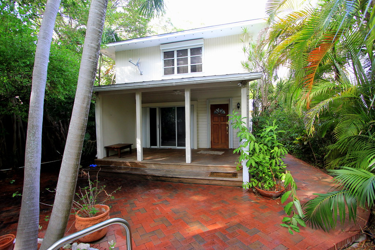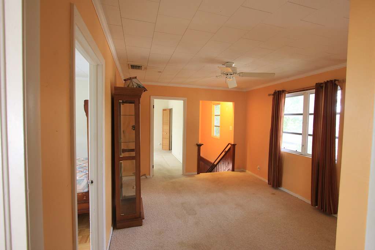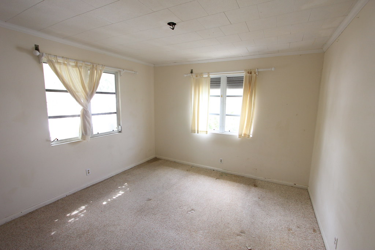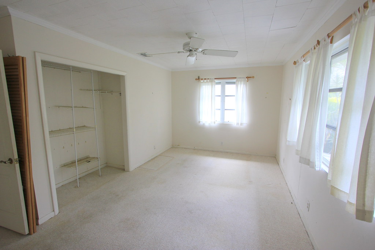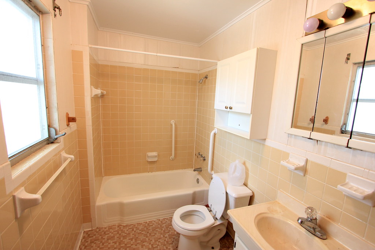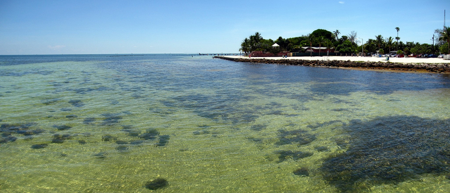The listing Realtor describes the new listing at 610 Griffin Lane this way:
"Nestled in the heart of Old Town tucked away on a sweet, quiet lane, you will find this completely charming oasis consisting of a main house with 2 bedrooms and 2 baths, guest house with living area, loft bedroom and bath, and even a third house which could serve as a bedroom, office, or studio. Thoughtfully restored with an eye to detail and comfort, the cottages' porches overlook a delightful courtyard with native landscaping and a refreshing heated cocktail pool. The kitchen is completely renovated with stainless appliances and quartz countertop, and the bathrooms are evocative of a peaceful spa experience. This rare property is truly a haven in paradise. One off-street parking space completes this Old Town compound."
I found an old black and white photo of this property that was taken in 1965. Everything on the inside and most of the outside is new. The listing realtor says the house dates back to 1901. It doesn't look that old - not by a long shot.
The front porch was opened up and steps relocated to the west end of the porch. A bricked path was added which winds its way to the west where two additional cottages are located. There is a large court yard surrounded by various tropical plantings and trees. The rear area just stuns a first time visitor, it's that charming. It's the kind of place that immediately makes you say to yourself "I wish I could live here!"
There are two recently (but not newly) constructed cottages at the rear. Both have been thoroughly updated by the current owner. I unilaterally decided to call the smaller cottage a writer's cottage because it has no bath. It's perfectly adorable for just about any use including a spare bedroom, artist studio, gym or yoga studio, or a place where one could write the great American novel. The outdoor shower can be partially seen through the window in the photo above. A guest would have to use the bathroom in the larger two story building or one of the bathrooms in the main house. CLICK HERE to view more photos I took of this really charming property.
The original house has been updated as well. The kitchen is all new and features beautiful cabinets, stainless steel appliances, and quartz counter tops.The kitchen doorway opens out to the cocktail pool which you'll see shortly. The kitchen floors are new porcelain tiles. The wood floors in the house are original to the home and have been refinished.
There are two porches that open from the the living and kitchen areas. The front porch runs the length of the house from the front gate and the courtyard side covered porch provides both sitting and outdoor dining space.
There are two good sized bedrooms and baths in the main house. And there is separation between the rooms so the other occupants can't listen to bickering or anything else. That's an important part of any home, whether it is permanent housing or a space that is used as a vacation rental. People want privacy. This property provides it.
The French doors visible in the photo second above open out to cistern that was converted into a cocktail pool. No diving allowed unless you want to crack your noggin. The space is smallish, but there is a pool and a place to sun. If you want to be near people and lots of semi-naked bodies, Dante's is located just a couple of blocks to the north. Five Brothers Deli is one-half block away on the corner of Southard at Grinnell Street. Duval Street is a five minute walk to the west.
CLICK HERE to view the Key West mls datasheet and listing photos of 610 Griffin Lane which is offered for sale at $1,495,000. This is a 1600 sq ft property with three bedrooms, three baths, an outdoor shower, cocktail pool, and one off street parking spot. Please call me, Gary Thomas, 305-766-2642 to set up a private showing. I am a buyers agent and a full time Realtor at Preferred Properties Key West. You're gonna fall in love with this one!



