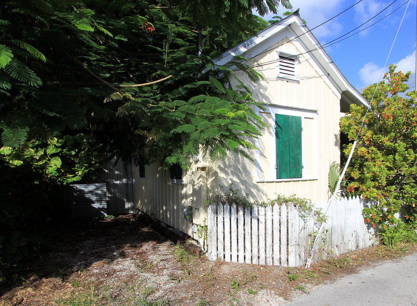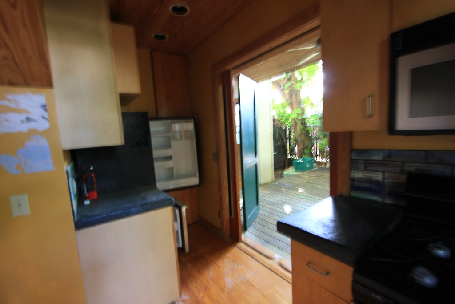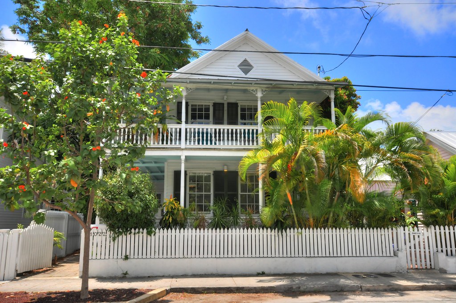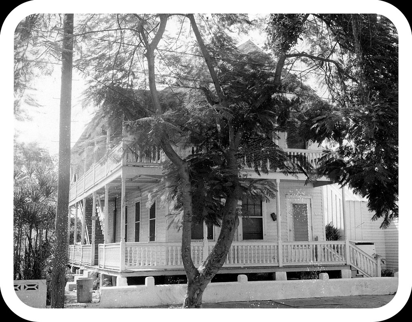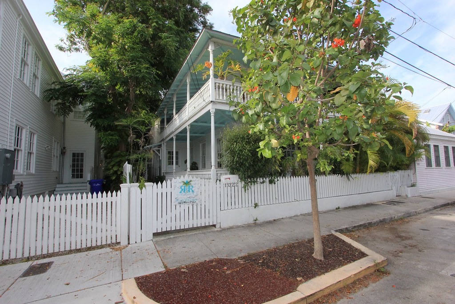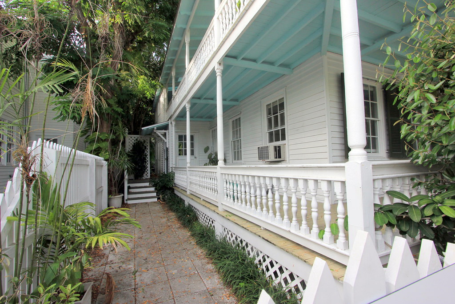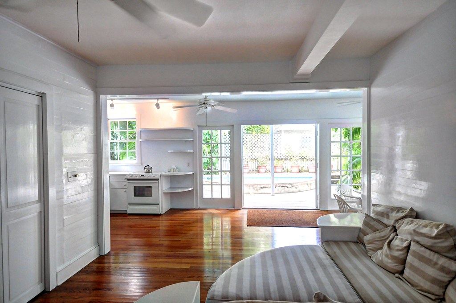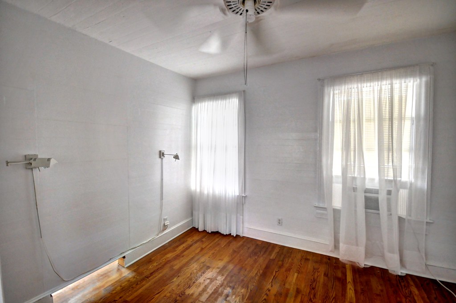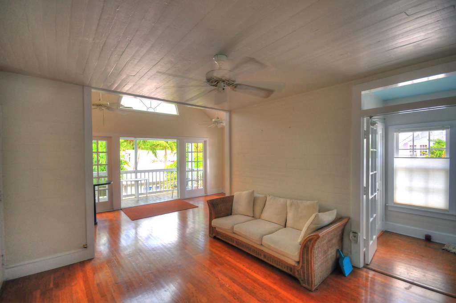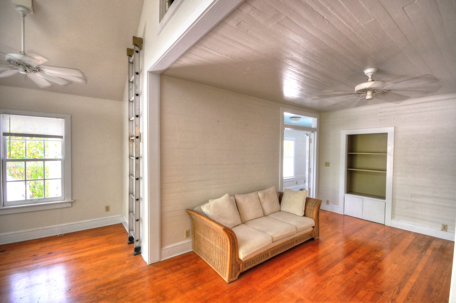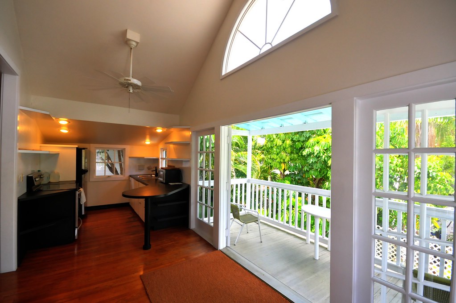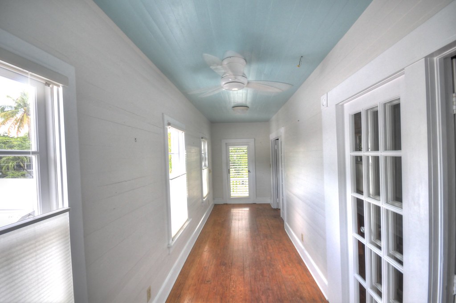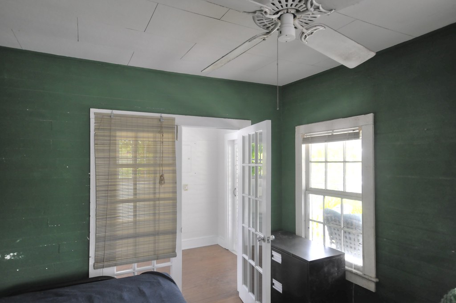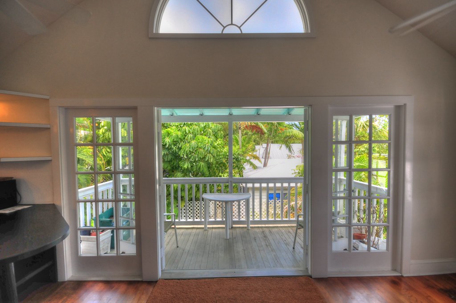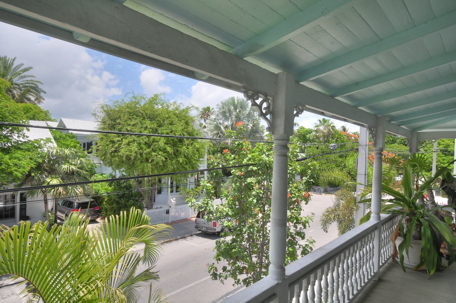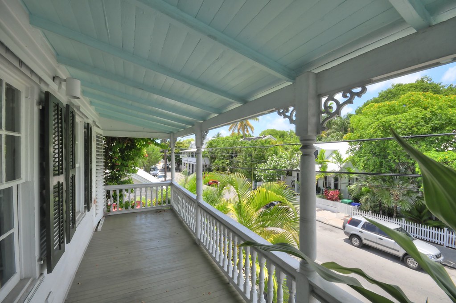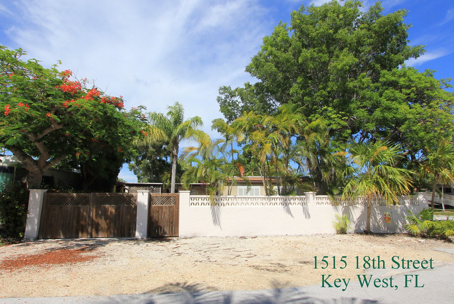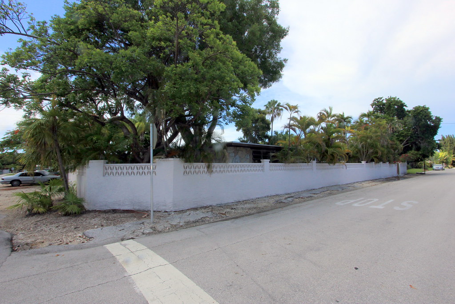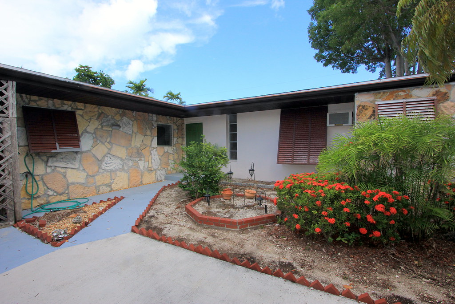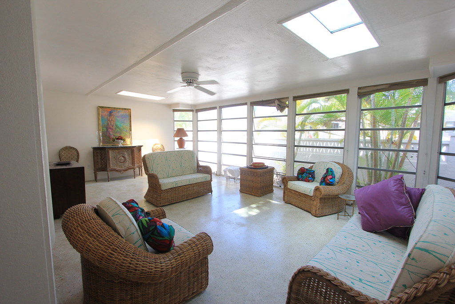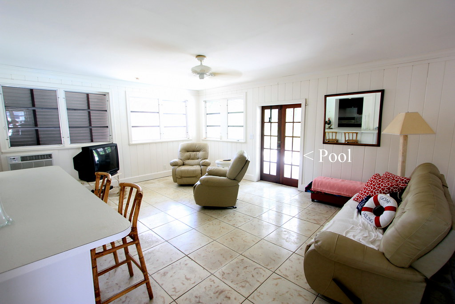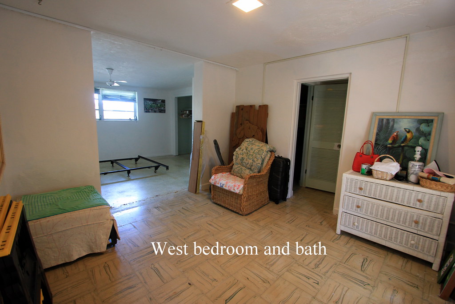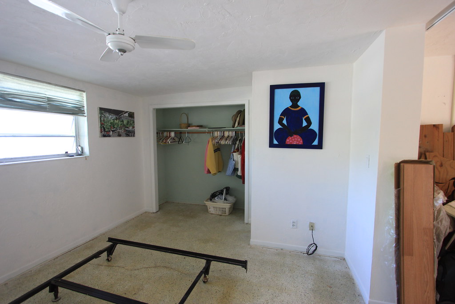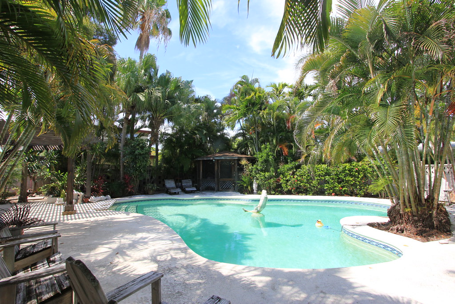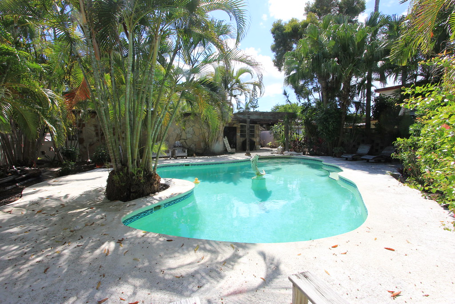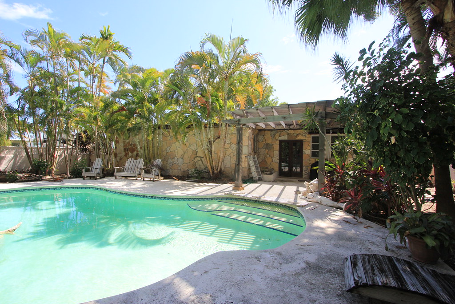920 Pohalski Street, Key West
Bank Owned Property in Old Town
Price Reduction to just $449,900
920 Pohalski Street was designed and built by a local architect that built this property for his personal home. Today it is Bank Owned and now offered for sale at just $449,900. Today the house has 920 sq ft of living space divided between the first and second floors. The house sits on a good sized lot of 1925 sq ft (55' X 35'). There is off street parking in front, a large decked rear yard, and a side side yard on the north side of the property.
The listing Realtor describes the property as:
"Redesigned 2/2 historic home with a unique floor plan. Upper level master suite, french doors from living room and kitchen open to a private deck with an in ground spa. Fully fenced for privacy."I looked in my old shoebox and found a photo of 920 Pohalski Street that was taken about fifty years ago. The house was enlarged with a two story rear addition that now contains the living room with vaulted ceiling, kitchen, laundry room, and second floor master suite with vaulted ceiling and en-suite bath. There is a Juliet balcony where a set of pocket doors open to reveal the spa in the decked rear garden area below.
The photos above show the generous usage of wood throughout this home. This is "new" wood as opposed to historic Dade County Pine. I have shown this house several times over the years. I appreciate the almost "cabin-like" or masculine feel of this home. The living room and guest bedroom and bath share the first floor. A full bath is located off the living room but it is not en-suite to the bedroom. French doors at the rear open out to a partially covered rear deck that leads to the separate kitchen which is separate from the living area. Pocket doors open to reveal the kitchen tucked into a comfy rear corner of the house.
The second floor master suite is magical. The vaulted ceiling gives this space such an expansive feel. Upper level windows punctuate the lower window and pocket doors to give the interior more light and to provide a dramatic element to the otherwise understated wood room. The Juliet balcony is seen in the photo below.
920 Pohalksi Street is located less than half a block north of Truman Avenue and across the way from the Truman and White Chevron Station. The Coffee Mill dance studio and Zumba fitness is located next door to the north. The best fried chicken in town is sold 24 hours a day at the Citgo gas station opposite the Chevron station. Most of the gyms and yoga studios in Key West are located within two blocks of this location. The location will appeal to a hip buyer that appreciates being able to be close to most of Old Town and who wants to buy a place in really good condition at an affordable price. The home inspector that inspected the property for the previous buyer told that buyer that the house was "dry" meaning no moisture or mold and in superior condition. I took more photos which you can see if you CLICK HERE .


