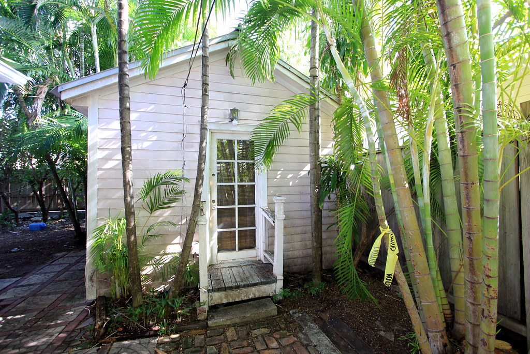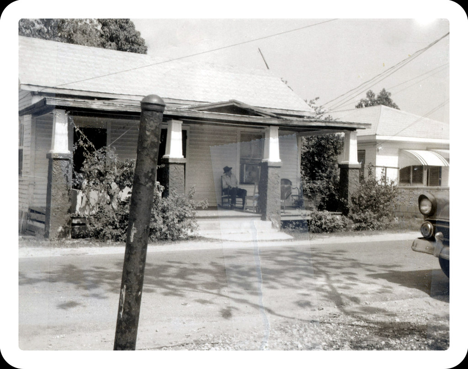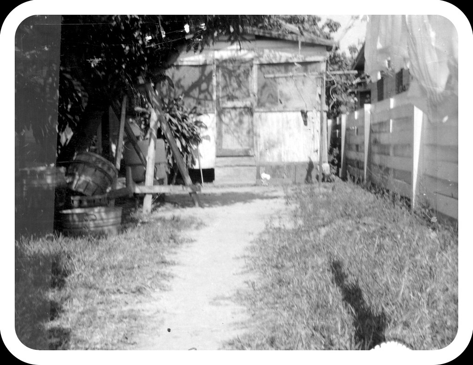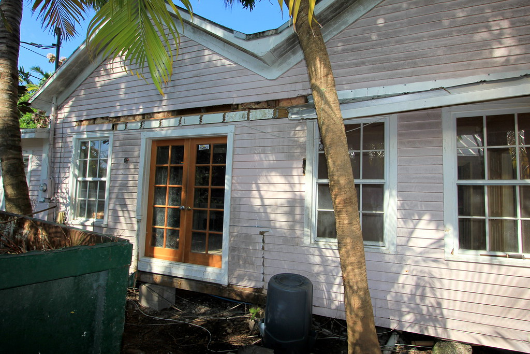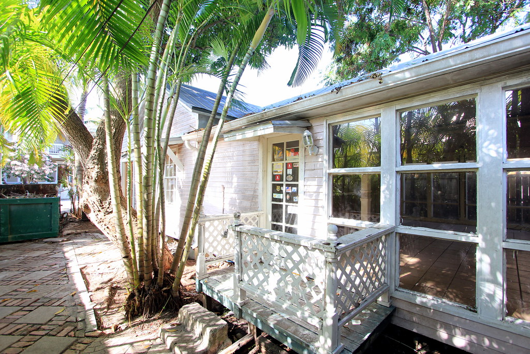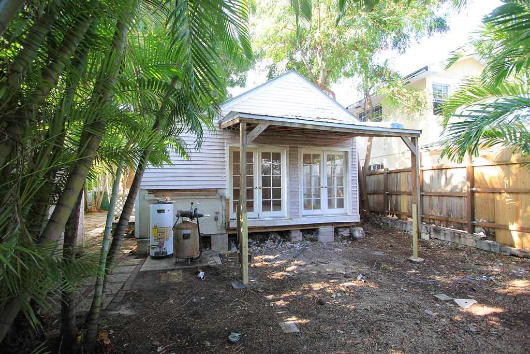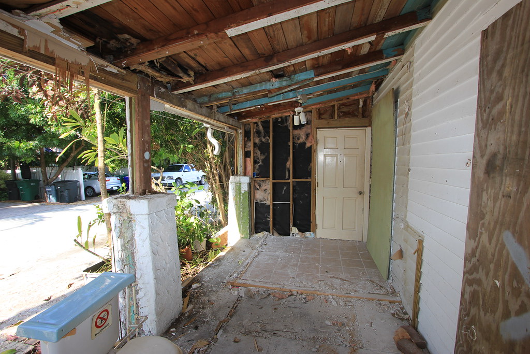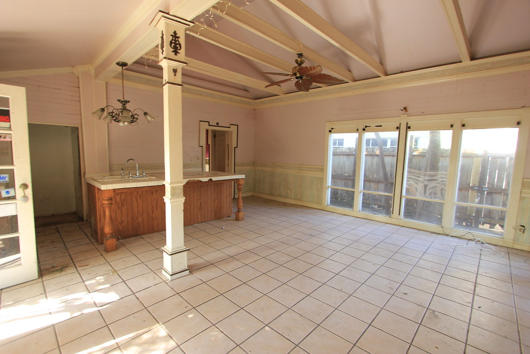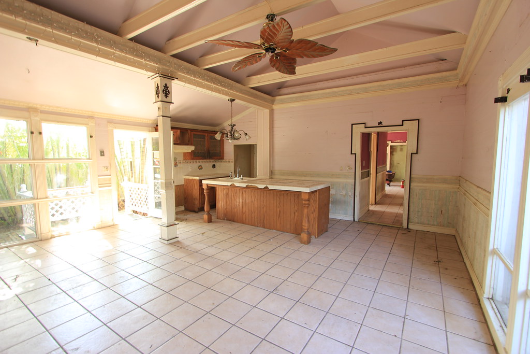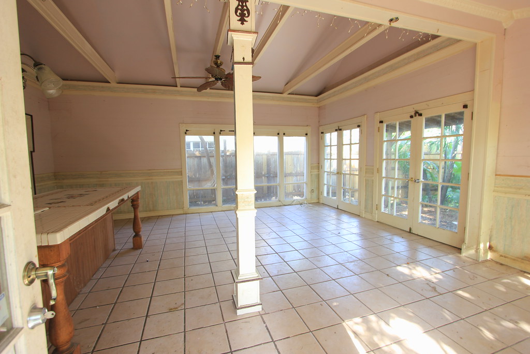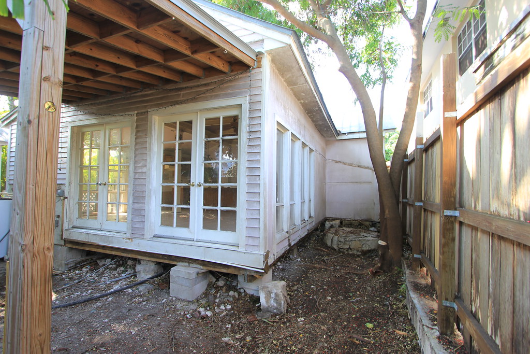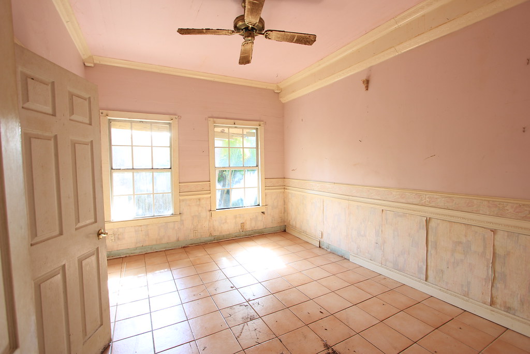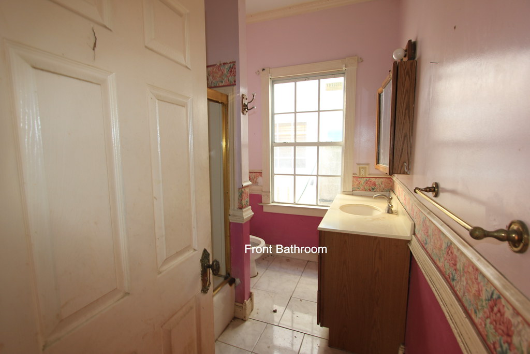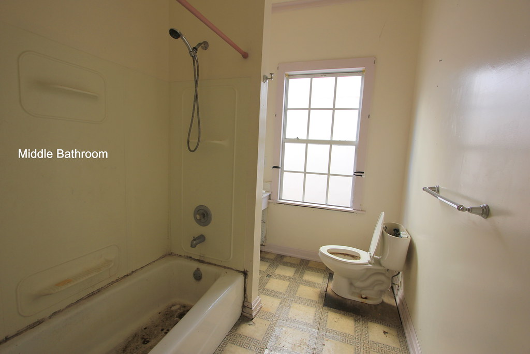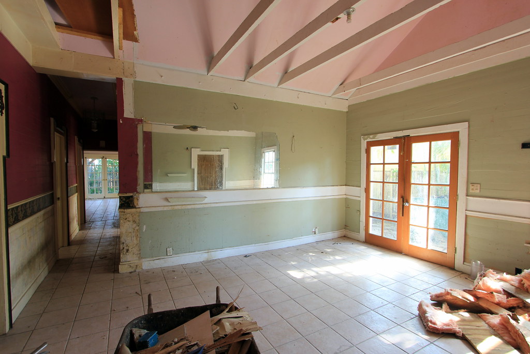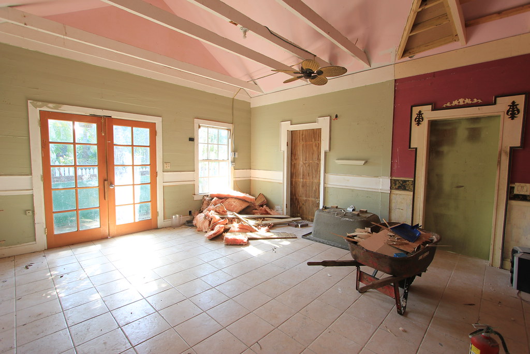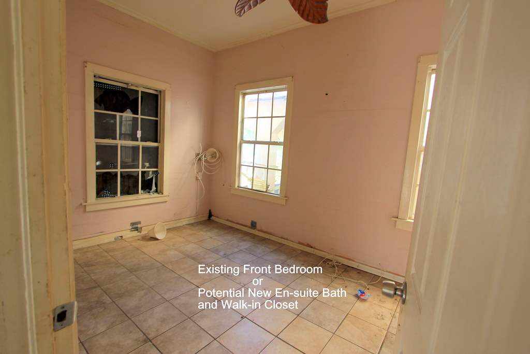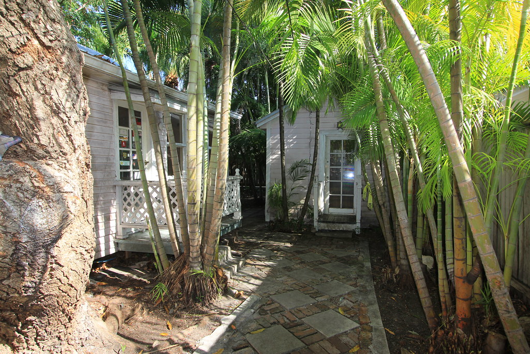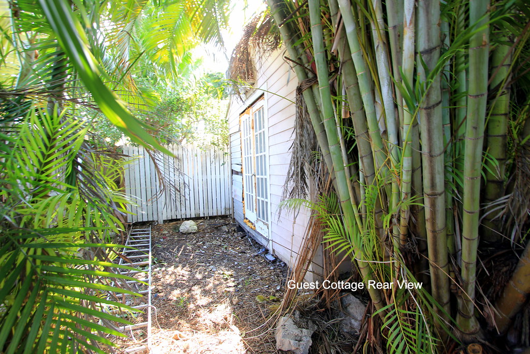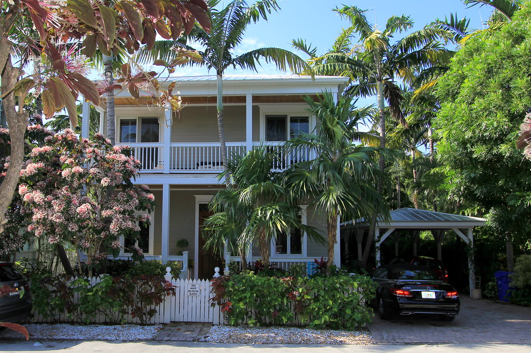The house and cottage at 1021 Packer Street shown above was just listed at the asking price of $765,000. The listing Realtor (not me) describes the house this way:
"Old Town Renovation Project with large lot and tremendous potential. Excellent location in the Heart of Historic District, Spacious with generous sized rooms, excellent natural lighting, soaring ceilings and exposed beams, an abundance of Dade County Pine in every room, separate cottage, perfect for studio or guest quarters, ample room for a pool and deck and off street parking. X flood zone. New roof in 2002."
I looked through my old shoe box and found two photos with the notation 1021 Packer Street. The top photo shows the front of the property as it existed fifty-one years ago. The lower photo shows the small "cottage" at the right rear. The front house looks more like a bungalow than a cigar maker cottage which is the norm for most of the Old Town area. I investigated further. I went to the Historic Sanborn Fire Maps and searched the address. The 1912 map shows the entire city block which runs south from Division Street (which is now known as Truman Avenue) to Virginia Street. The map shows there were several small shops and two restaurants that ran east on Division Street from Packer east one block to Grinnell.. Today that same strip on Truman still has commercial buildings most of which are of modern construction. Heading south on Packer from Division Street there were a group of six small cigar maker cottage-style homes. Four still exist today. There is a vacant lot where the other two previously existed. Next were two narrow one story buildings. Today there is one two story building on this lot. The next lot was wide and had two houses: the one identified as 1021 Packer on the north was short and the adjacent parallel house identified as 1023 Packer much longer. They were not and could not be the same houses as exist today which are seen in the black and white photos and identified as 1021 Packer Street. The adjacent lot to the south was vacant. Today that lot has a nicely remodeled more recent home. The last lot was vacant. That lot was and still is a part of the historic Fire House No. 3 located on Grinnell Street. The Sanborn Map detailed that location as being a one horse, one hose cart fire house. All of this tells me that the current 1021 Packer Street was built after the 1912 Map was published. The architecture suggests a house that would have been built in the 1920s or 30s. The Monroe County Property Appraiser website says the house was built in 1938. Maybe it was but maybe it was built in the 1920s before the Depression almost killed Key West. I am a doubting Thomas on the 1938 date.
Building permits show that the roof at 1021 Packer Street was replaced in 2002. The inside of the house suggests that the entire inside was renovated about the same time. Below you will see a series of photos I took which show the current configuration and condition of both buildings and the lot.
The front porch still has the historic pillars shown in the 1965 photo above. The front porch would typically be the front entrance into the house. The last owner relocated the main entry to the south side. What was the front of the original house is now the back side so to speak. I think it makes practical sense to keep the main entrance on the south side and make the front porch a place for the occupant of the master bedroom to sit on occasion. A small railing could probably be added to keep the porch space private.
If you are a long time reader of my blog you know that many renovators orient the living room, great room, or kitchen toward the back of the property so that the owner can look out to the pool and gardens. This house does not have a pool, but it has large back yard where a large pool could be constructed. There is an abundance of open space to meet the city's permeable space requirements for pool construction. The existing great room is already oriented toward that awesome future view. The room is quite large and has a vaulted ceiling. There are windows or doors on three sides which provide a lot of nice filtered light during the daytime. Unfortunately the great room (and the rest of the entire house) needs gutted. The good thing is the space is quite large and in pretty good shape.
I envision that a new owner would add a deck system which would extend the indoor space outward toward the new pool. The existing shed roof might be replaced by a new roof that would match the great room's roof line. Of course an architect or designer could come up with an even better spatial plan. The good thing is a lot of space to work with. That is a very positive feature.
The house has two baths located next to each other on the north side of the house. This does not make sense. I would renovate the first bathroom and convert the next bathroom into a new laundry room and storage area. The bedroom nearest to the great room is good sized and has ample closet space. It would be perfect as the second bedroom for the main house. There is a second guest bedroom located adjacent to the current master bedroom. The master bedroom is located adjacent and takes up about 2/3s of the front of the house. The master bedroom ceiling is vaulted and adds a lot of drama to the space. There is an existing French door that opens out to nothing. I would eliminate the French door and install a new built in bookcase with two windows with a window seat. This would create a bit do drama and eliminate an unnecessary door to nowhere. I would eliminate one of the two doors that open onto the front porch. This would create more wall space for furniture placement. Finally, I would install a new door a the end of the hall to make the master bedroom into a private master suite. I would transform the existing small front bedroom into a new en-suite bath where I would create a large walk-in closet. If this existing pompous adornments were replaced by simple but classic Key West Conch interiors, this place could look like a million dollars in no time flat.
The cottage at the rear already has a bathroom. You wouldn't want to use it, but it is there. That means you won't need to get permission to add a new one. The cottage ceiling could be vaulted. Maybe the existing front door could be eliminated and the back French doors relocated to the side which could then open out to the new pool. There are many different opportunities on how this cottage could become that special place for special guests. CLICK HERE to view more photos I took of this property.
There are pluses and minuses to all neighborhoods. This little block has some fixers and some very nice homes that currently exist like the one directly across the street which is currently offered for sale at $2.4 million.
1021 Packer Street is a 1635 sq ft house situated on a 40' X 93' lot. It is offered for sale at $765,000. CLICK HERE to view the Key West mls data sheet. Then please call me, Gary Thomas, 305-766-2642 to schedule a private showing. My ideas may not work for you. They don't have to. The neat thing is as a new owner you get to decide how to create the idea home you have been dreaming of owning. I am a buyers agent and a full time Realtor at Preferred Properties Key West. Please give me a call. Let's see if this home might be the renovation project you have been seeking.



